search properties
Form submitted successfully!
You are missing required fields.
Dynamic Error Description
There was an error processing this form.
Del Mar, CA 92014
$7,225,000
4285
sqft4
Beds5
Baths Welcome to Hidden Pines, a serene and tucked-away lot in one of Del Mar’s most coveted neighborhoods. This rare offering blends seclusion and privacy with easy access to everything that makes Del Mar and North County San Diego so desirable. The Property Set on a 13,964 sq. ft. parcel and zoned R1-10, Hidden Pines presents an exceptional opportunity to design your dream coastal retreat. Conceptual renderings (not yet approved) envision a 3,488 sq. ft. custom residence with three bedrooms and three and a half baths, spacious living and dining areas, a gourmet kitchen with pantry/cellar, and a seamless flow to outdoor spaces designed for entertaining. Additional features include a below-grade 994 sq. ft. four-car garage and a 797 sq. ft. ADU suite with a full kitchen — ideal for guests, extended family, or a private office. Planned resort-style amenities include a pool, jacuzzi, fire pit, sauna, and cold plunge, creating a true wellness retreat at home. Seller Credit To bring your vision closer to reality, the seller is offering a construction credit of $800 per square foot for all built space — including the main home, garage, and ADU. With a total of 5,279 sq. ft. proposed, this equates to a credit of approximately $4.2 million. This extraordinary contribution allows you to focus on creating the finishes, details, and personal touches that will make this home distinctly yours. The Lifestyle Perched to capture sweeping Pacific Ocean views, Hidden Pines offers the perfect canvas to embrace Del Mar’s coastal lifestyle. Step outside your door and onto the...See supplement The Lifestyle Perched to capture sweeping Pacific Ocean views, Hidden Pines offers the perfect canvas to embrace Del Mar’s coastal lifestyle. Step outside your door and onto the trails of the Torrey Pines Reserve Extension. Within minutes, stroll the world-famous beaches of Del Mar, explore the dramatic beauty of Torrey Pines State Reserve, or experience the excitement of the iconic Del Mar Racetrack. Quick access to I-5 and the Solana Beach Train Station ensures effortless commuting or weekend escapes to San Diego, Orange County, or Los Angeles. Your Opportunity This is a rare chance to secure a piece of Del Mar’s coastal charm — an inspiring canvas for the home you’ve always imagined, supported by an unparalleled construction credit to make it possible.
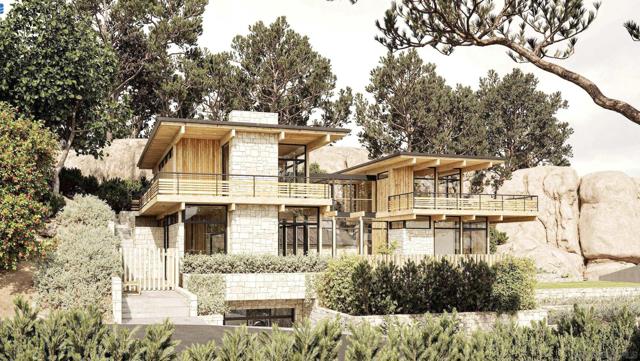
Carlsbad, CA 92009
7506
sqft5
Beds6
Baths Seller will entertain offers between $6,500,00 and $7,200,000. This hilltop home in Carlsbad, California, has been transformed into a breathtaking modern sanctuary. Set on a one-acre lot with sweeping views of the Carlsbad lagoon and Pacific Ocean, the property underwent a comprehensive remodel that blends contemporary elegance with purposeful functionality. Inside, the home features a mix of bespoke elements—from custom sofas and a liquid metal-finished fireplace to thoughtfully curated artwork that highlights local talent. Clever design choices, like a hidden pantry door and a discreet cooking station, bring both practicality and charm to the kitchen. The primary bathroom includes a spa-like wet area, creating a private escape within the home. Outdoors, an infinity-edge pool appears to flow directly into the ocean, while the beautifully landscaped grounds offer a peaceful setting for both relaxation and entertaining. This reimagined residence captures the essence of modern California living, where elevated design meets timeless comfort. ***

Little River, CA 95456
5761
sqft3
Beds5
Baths A palatial offering in Little River, CA, minutes south of Mendocino. Nearly 8,000 square feet encompassed by the main residence and guest cottage with panoramic ocean views on 23 acres at the end of a private drive above Buckhorn Cove. Meticulously updated over the last five years by the second owner, including all new roofs, new plumbing and electrical, new chimneys with copper, all doors and windows replaced and/or re-engineered, cleared areas throughout the majestic surrounding forest and updated security systems, with many additional upgrades.Downstairs includes an elegant office space, media room, game room, kitchen and great room along with an expansive laundry and service area. Luxury ocean view guest bedroom and a full bath.Upstairs are two very large bedrooms, primary and guest, with floor to ceiling glass for every moment of the day and night creating unobstructed views of the meadow and trees leading to the horizon over the Pacific Ocean.A detached guest cottage with a fireplace and private access to the spa deck. A top of the line new spa awaits your enjoyment.Within the completely landscaped grounds surrounding the home is a beautiful barn with access from both ends allowing for large vehicles to drive through. One could imagine creating an ideal living space for animals or non-living toys.This is an irreplaceable property with truespectacular architecture and construction. You will not find another home like it anywhere.A SAMPLING OF THE IMPROVEMENTS:Water detectors tied to the alarm systemNew Subzero refrigerator and freezerNew water softenerTwo water storage tanksNew Vantage lighting All speaker and sound systems redone35KW automatic generatorAll natural wood finishes redoneHighspeed internet installedTwo new boilers for radiant heat systemAll plumbing and fixtures in baths new
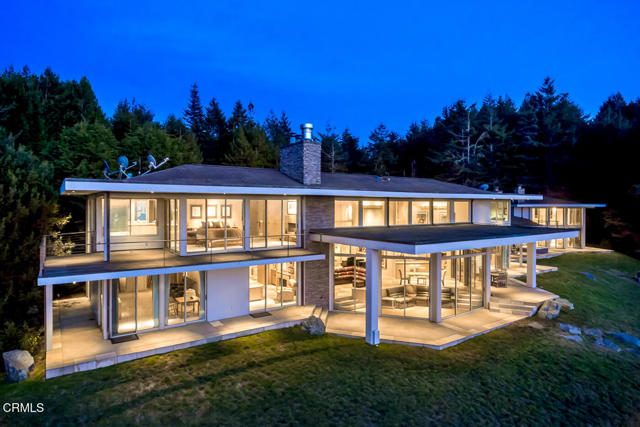
Los Angeles, CA 90007
0
sqft0
Beds0
Baths *The Spot is part of the 5-building CDI Management Student Housing Portfolio at USC or may be sold separately.* Welcome to The Spot, an exceptional private student housing building located at 721 W 30th St., offering a prime location just a short walk from the University of Southern California (USC) campus. This meticulously cared-for property, fully occupied by USC students, sits on a spacious 11,795 sq. ft. lot with a building size of 12,928 sq. ft. The property boasts convenient access to USC Village, the Shrine Auditorium, and the bustling retail amenities along Figueroa St., ensuring tenants have everything they need within walking distance.The unit mix at The Spot includes one 4-bedroom unit, two 2-bedroom units, sixteen 1-bedroom units, and one studio unit, providing a variety of housing options tailored to student needs. Renovated in 2005, the property features modern updates and common area amenities that enhance tenant enjoyment. With 36 on-site parking spaces, the property is designed to accommodate the needs of its residents. Additionally, there is significant potential to add more dwelling units, offering an exciting opportunity for future growth. The building is owned and operated by CDI Management and is fully occupied by USC students. Property Fully Leased for the 2025-2026 Academic School Year! This is an exceptional investment opportunity for those looking to capitalize on the high demand for student housing in the heart of USC's vibrant campus community.
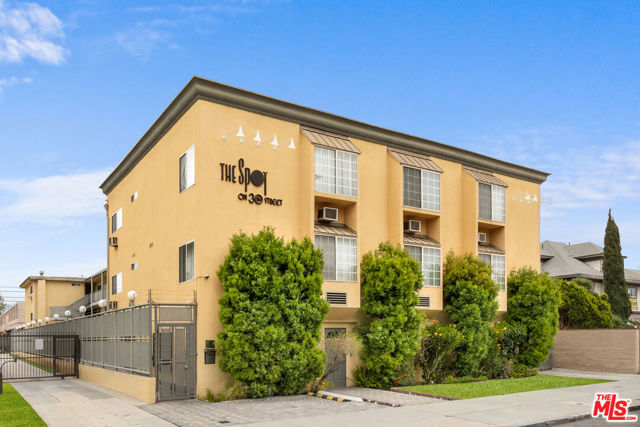
Laguna Niguel, CA 92677
8543
sqft6
Beds9
Baths Original build 1990 Iconic OCEAN VIEW Mediterranean Estate on DOUBLE LOT with REGULATION TENNIS COURT and pool which needs TLC and pool house. RARE Italian villa compound allows the new Owner to come in with their finishing touches. Grand entry way leads to staircase to Primary Bedroom suite with Five star spa like bathroom and enormous walk in closet. Ancillary bedrooms are all en-suite and four of six bedrooms have ocean view and hillside views of the sparking lights at night. All bedrooms are large with private viewing decks. The chefs kitchen, dining room , breakfast room and music room are all grand entertaining spaces. Chefs kitchen with Walk in pantry. A conveniently located downstairs bedroom and bathroom are close to rear entrance to home perfect for guests or live in helpers. Lower level has an enormous room perfect for a Media room or gym . A sauna and wet bar are on this level too. Regulation size lighted tennis court is in great condition perfect for tennis or pickle ball enthusiasts. Ideal home for large family and a fabulous entertaining venue for weddings and large scale entertaining.. Home has over 2000 sq ft of ocean viewing patios adorned with balustrades. Four car garage and A motor court is ideal for your car collection. This home is located on a quiet cul de sac street in a custom 24 hour guard gated community located just 3 miles from Dana Point harbor. This estate is reminiscent of those beautiful estates seen in Bel Air and Hollywood where the movie industry moguls reside ! A great opportunity to revive this magnificent Estate property.Current owner has owned home for nine years and considered a full remodel. Home priced to reflect cost of significant remodel.This is the lowest priced home in Bear Brand Ranch of this square footage and lot size. A great opportunity for both a home owner or an eager investor.
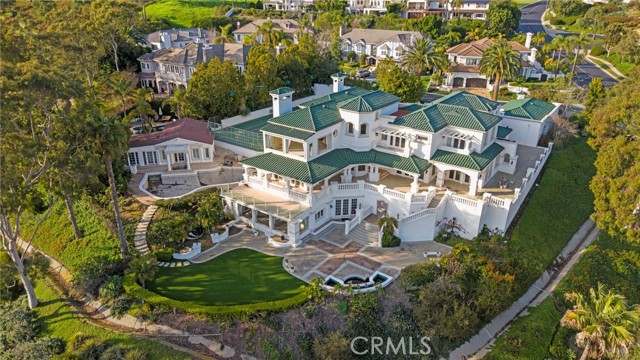
Arcadia, CA 91006
8953
sqft5
Beds7
Baths A Rare Gated Estate — 8,953 Sq Ft Custom Mansion with a detached permitted 599 Sq Ft Guest House. Attached 4 car garage + appx. 200+ Sq Ft storage area. Park-Like Grounds, koi fish pond, Pool and Spa. This is an extraordinary, turn-key estate built for grand entertaining and relaxed everyday living. Set behind private gates, the custom residence combines dramatic architectural details with resort-style amenities: soaring two-story foyer, crystal chandeliers, multiple living rooms and bars, a chef’s kitchen with dual Sub-Zero refrigerators, a separate guest house, pool, koi pond and expansive, landscaped grounds that feel like a private park. This estate is designed for someone who values privacy, scale and refined details — an ideal home for hosting collectors’ dinners, family celebrations and everyday luxury. The separate guest house provides private accommodations for visitors or staff. With generous storage, multiple living domains and top-tier systems, this home delivers both grandeur and practical comfort.
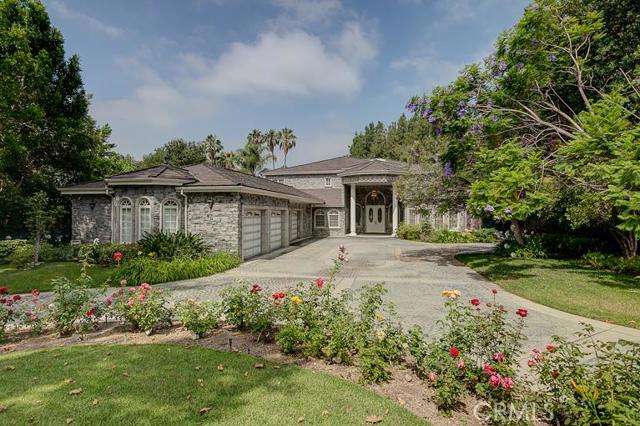
Torrance, CA 90504
0
sqft0
Beds0
Baths We are proud to present 16925 Prairie Ave – a heavy cash-flowing 29-unit multifamily complex located in the City of Torrance. 16925 Prairie Ave is located in the Northwest region of the City of Torrance adjacent to Alondra Park and all it’s community amenities. The property is conveniently located just off of the 405 freeway and Redondo Beach Blvd, surrounded by Single Family Homes with an average home sales price exceeding $850,000. Additionally, the property is walking distance to several convenience stores and benefits from its proximity to several big-name retailers like Target, Kohls, Ralphs, Total Wine, and Trader Joes to name a few. Tenants value being within reasonable commutes to major employers like LA International Airport, Ports of Long Beach, DTLA, and others in nearby areas. The property offers 29 units, including 2 newly-constructed ADUs that have been leased out at market rate. The unit mix consists of 2, Studios, 24, one-bedrooms, and 3, two-bedroom apartments. Currently the property produces an outstanding annual income of over $643,000. The property has undergone a variety of recent capital improvements including a newly paved parking lot, a new room on 2 of the 3 buildings, electrical improvements, majority newer windows, renovated units, and more. Currently, the property collects just over $643,000 per year and requires less than 34% of the effective gross income for operating expenses. A new investor will recognize the benefit of the heavy-cashflow through the capability of leveraging higher LTV debt opportunities. Tenants enjoy a grassy open courtyard space, on-site gated parking, and access to multiple laundry facilities.
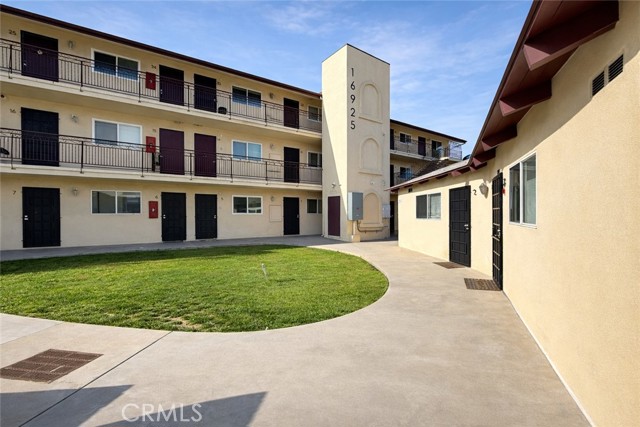
Pacific Palisades, CA 90272
0
sqft0
Beds0
Baths Located in a well-established Palisades community with standing homes and minimal nearby impact, this residence offers a rare opportunity to enjoy comfort, privacy, and peace of mind in one of the area's most desirable neighborhoods. This thoughtfully designed home offers 5 bedrooms and 6.5 bathrooms, combining elegant living with contemporary sophistication. The well-planned layout provides effortless luxury, featuring one bedroom and 1.5 baths on the main floor, along with four additional ensuite bedrooms upstairs. Central to the home's design is a spacious chef's kitchen with a walk-in pantry and butler's pantry, perfectly suited for everyday living and upscale entertaining. A first-floor theater adds a unique space dedicated to relaxation and enjoyment, enhancing the home's lifestyle appeal. Outside, enjoy an expansive backyard highlighted by a pool and spa, complemented by a built-in BBQ area and firepit ideal for intimate gatherings or large-scale entertaining. Additionally, the property includes a detached two-story ADU (~280 SF) with its own bathroom and kitchenette, perfect as a guest house, private office, or potential income-producing rental.
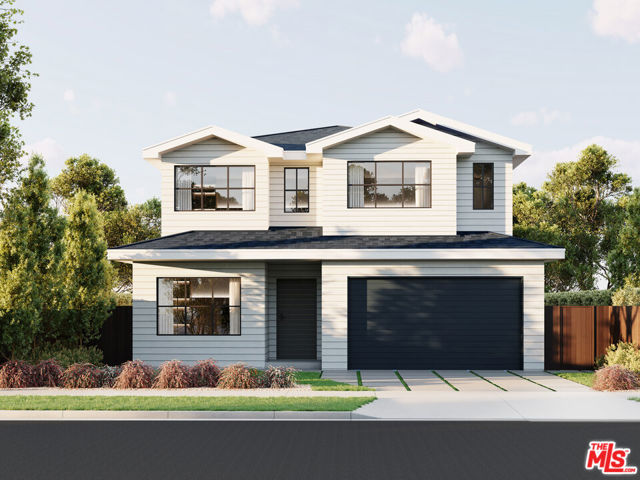
Menlo Park, CA 94025
3458
sqft4
Beds5
Baths Unique opportunity to build your dream home with Thomas James Homes. Work with our in-house architecture and design team to build this home to match how you live. Close to shopping, parks and schools, this modern home in the desirable neighborhood of Downtown Menlo Park has something for everyone. Estimated home completion date is Summer/Fall 2023. *Preliminary architecture shown is subject to change based on jurisdiction's design review process. Illustrative landscaping shown is generic and does not represent the landscaping proposed for this site. Purchase of this lot is contingent upon buyer entering into a separate construction agreement with builder for an all-in price of $7,195,000.
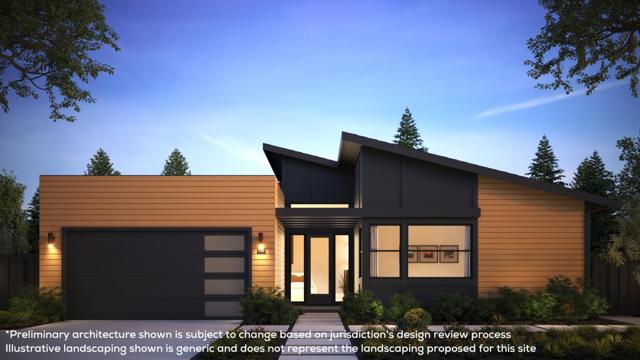
Page 0 of 0



