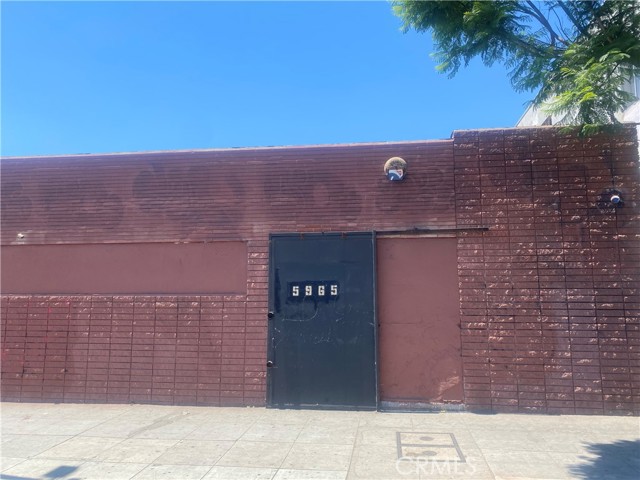search properties
Form submitted successfully!
You are missing required fields.
Dynamic Error Description
There was an error processing this form.
Sunland, CA 91040
$1,790,000
0
sqft0
Beds0
Baths A must see! This beautiful apartment complex has 5 single apartments and 1 stand alone 2 story house with a beautiful back yard and washer and dryer hookups. It also has 4 single garages. The house has laundry hookups. The apartments has a community coin operated laundry room. This complex is conveniently situated near restaurants, coffee shops, and shopping. The rents have a lot of upscale potential. Don't miss this beauty.
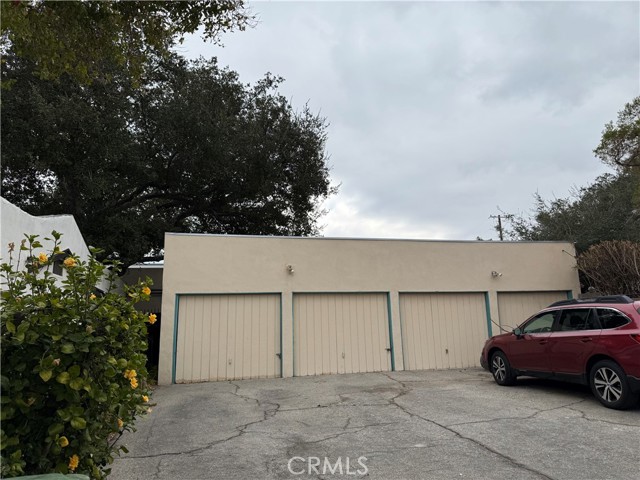
Los Angeles, CA 90038
0
sqft0
Beds0
Baths Fantastic development opportunity in the Hollywood area. 7,501 sqft lot Zoned R-3, TOC-Tier 3, right off the 101. Opportunity to build Multi unit building. certain new city of Los Angeles programs may allow to build 27 units APARTMENT BUILDING or 9 luxury units .buyer and buyer broker are soley responsible to verify with city of Los Angeles planning department for condition and programs that will allow it . Area may allow for A very high density bonus with certain condition . Perfect for 1031 exchange or cash buyer looking to develop a cash flowing asset. Seller is a broker. Buyer and Buyers broker to perform their OWN DUE DILIGENCE. Land value!Drive by only, Do not disturb tenants. Please call LA2 for more information. seller may be willing to carry .

Los Angeles, CA 90027
2218
sqft4
Beds4
Baths Welcome to 3225 Rowena Avenue, a remarkable residence in the sought-after Los Feliz neighborhood, part of Rowena Walk, a boutique architectural collection of only ten single-family homes that beautifully blend style, light, and function. This stunning home offers 2,218 square feet of thoughtfully designed living space, featuring 4 spacious bedrooms and 3.5 bathrooms. Since purchasing, the owners have made a range of tasteful and practical upgrades, including automatic shades, custom built-ins throughout for extra storage, completely remodeled bathrooms, and a relaxing steam shower in the primary bath. The entry level includes a private bedroom with a thoughtfully integrated bookcase, an ensuite bath, and direct garage access perfect for guests or a home office. The two-car garage is equipped with an EV charger for added convenience. Ascend to the main living level, where oversized windows and high-end finishes flood the space with natural light. High ceilings and a seamless, open floor plan connect the living area complete with a cozy fireplace framed by a reclaimed wood mantle, to an outdoor deck and wraparound private yard. The cook's kitchen features Viking appliances, a built-in reverse osmosis (RO) water system, abundant cabinetry, and a generous center island, ideal for everything from casual meals to gourmet creations. Upstairs, the third level offers three additional bedrooms, including the expansive primary suite with a large custom vanity and walk-in closet, a serene, private retreat. Atop it all, a private rooftop deck provides breathtaking hillside views. Curated with high-end materials throughout, the home also features a tankless water heater, dual-zone AC/heat, and direct-entry garage access. Ideally located in the coveted Ivanhoe school district and just moments from Trader Joe's and beloved eateries like All Time, Blue Bottle Coffee, and Little Dom's. Enjoy close access to the best of Eastside living, with Griffith Park, the Silver Lake Reservoir, the Greek Theatre, and more all within easy reach.
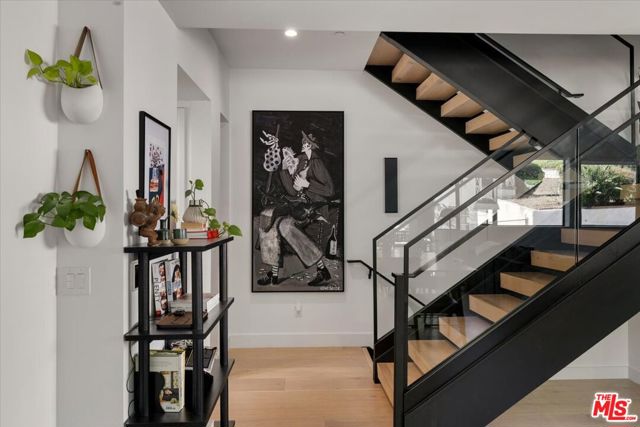
Tustin, CA 92782
2200
sqft4
Beds3
Baths *Rarely Available Golf Course View Home in Prestigious Tustin Ranch Miramonte. This exceptional Plan 5 home is situated in the highly desirable gated golf community of Miramonte, offering a rare open double fairway view of the 5th and 6th holes on Tustin Ranch Golf Course. Step inside to be greeted by a soaring two-story entry and abundant natural light, creating a bright, airy, and inviting atmosphere. The formal living and dining rooms both feature high ceilings and large windows/doors framing the spectacular golf course views. The spacious kitchen boasts a large center island and opens to the family room with a cozy fireplace — perfect for gatherings. This sought-after Plan 5 layout includes a main-floor bedroom with a bath with shower, ideal for guests or multi-generational living, and is the only floor plan in Miramonte with an interior laundry room. Upstairs you’ll find three additional bedrooms, including a generous primary suite with high ceilings, panoramic golf course views, a large walk-in closet, and an updated bath with a new tub and shower. The tranquil backyard features low-maintenance synthetic turf, a golf putting green, and no neighbors behind — just endless views. The attached two-car garage is complemented by an extra-long full driveway that can accommodate up to six cars. Perfectly tucked away in a quiet interior location, yet just a short walk to the sports park with six lighted tennis courts. Enjoy unmatched convenience with nearby shopping centers, supermarkets, banks, theaters, restaurants, gyms, and quick access to the 5 Freeway and 261 Toll Road. Zoned to award-winning schools: Tustin Ranch Elementary, Pioneer Middle, and Beckman High — rated 8, 8, and 10 respectively. *Opportunities for this popular floor plan rarely come on the market — don’t miss it! Highly recommended!
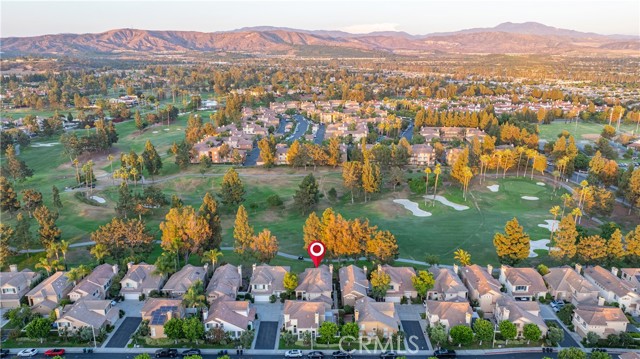
Irvine, CA 92618
2720
sqft5
Beds4
Baths Built in 2023, this stunning 5-bedroom, 4-bathroom home offers 2,720 square feet of thoughtfully designed living space across three levels. Located within walking distance to top-rated elementary, middle, and high schools, it’s the perfect blend of comfort and convenience. The first level features a spacious open-concept floor plan where the living and dining areas flow seamlessly together—ideal for both everyday living and entertaining. Sliding glass doors lead to a covered patio, creating a smooth transition for indoor-outdoor enjoyment. On the second floor, you’ll find four generously sized bedrooms, including the luxurious owner’s suite with a spa-inspired bathroom, walk-in closet, and a private covered deck. The third floor has been smartly transformed into a bright and expansive fifth bedroom with its own full bathroom, offering flexible space for guests, a home office, or multi-generational living.
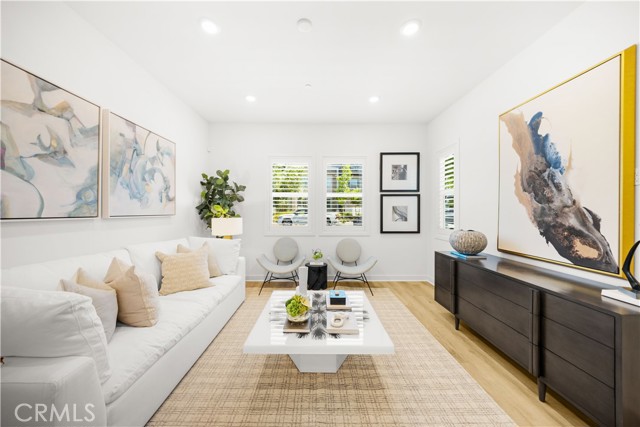
Scotts Valley, CA 95066
1852
sqft3
Beds2
Baths Welcome to this elegant and private view home located in one of the most coveted neighborhoods in Scotts Valley! Perched atop an almost 1/2 acre of beautifully landscaped property, this open and light filled home has views from every room! This meticulously maintained home lives like a single level, with 3 bedrooms and 2 baths on the main floor and a bonus room downstairs, perfect for a home office or a hang out space. Updated throughout with gorgeous Australian chestnut floors, tile, solid maple doors & trim, recessed lighting, beautiful crown molding as well as granite countertops, real wood cabinets and high end, stainless steel appliances in the kitchen. The formal living room opens up to the fully fenced and stunning resort style backyard, with mature landscaping, terraced flagstone patio and custom, in ground, sparkling Pebble Fina swimming pool with waterfall. Add in an additional fenced off grassy area, perfect for gardening or a play structure, and you have a property that absolutely checks all the boxes! Whether you enjoy sunbathing, pool parties, intimate sunset gatherings or just quiet family/solo time, this terrific home is what you have been waiting for. Do not miss this amazing opportunity!

Altadena, CA 91001
3348
sqft5
Beds5
Baths View! View! View! Welcome to this stunning Mediterranean-style home tucked inside Altadena’s exclusive guard-gated La Vina community. This spacious two-story residence offers 5 bedrooms and 4.5 bathrooms across approximately 3,348 square feet of elegant living space, designed for both comfortable family living and upscale entertaining. The grand entryway greets you with soaring ceilings and a sweeping staircase, leading into refined formal living and dining rooms. The open-concept kitchen flows effortlessly into a warm family room with a fireplace, and features a center island, a wine cellar, and direct access to a serene patio with panoramic canyon, city, and mountain views. Ideal for multi-generational living, the home includes a first-floor En-suite bedroom, while upstairs boasts four additional bedrooms—including a luxurious primary suite, spa-like bathroom, walk-in closet, and a private balcony with stunning vistas. Additional highlights include hardwood flooring, new interior paint, new water heater, new landscaping, HVAC (2016), high-end bidet toilets, whole-house water filtration system (2019), security system, laundry room, and an attached two-car garage. The La Vina community offers resort-style amenities such as a sparkling pool, playground, and hiking trails surrounded by nature - all just minutes from Old Town Pasadena, Rose Bowl, and major freeways. Experience peaceful hillside living with the convenience of city access - this home truly has it all.
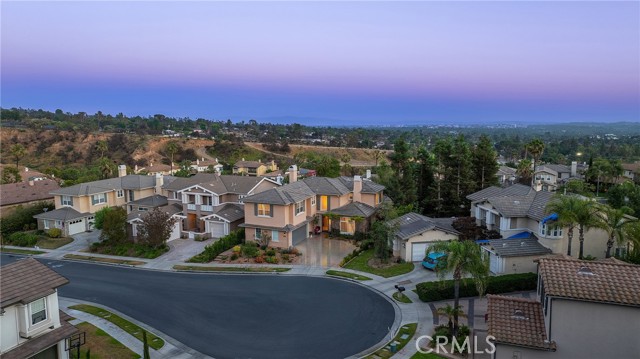
Corona, CA 92881
4100
sqft6
Beds4
Baths 1180 Cleveland Way, Corona 92881 STATUS: Canceled LIST PRICE: $1,790,000 Original List Price: $1,850,000 15 Freeway Exit El Cerrito Rd. Go west on Foothill Pkwy. Turn Left onto Rimpau 1 / 40 Map Realist 2.0 Assessor Map Realtor Property Resource BED / BATH: 6/4,0,1,0 SQFT(src): 4,100 (A) PRICE PER SQFT: $436.59 LOT(src): 28,314/0.65 (A) LEVELS: One GARAGE: 3/Attached YEAR BUILT(src): 2003 (PUB) PROP SUB TYPE: SFR/D DAM / CDAM: 49/49 SLC: Standard PARCEL #: 116282001 LISTING ID: CV25142113 Glide Offer DESCRIPTION Cleveland Way in South Corona’s single-story offers formerly model home, this maintained property boasts golf courses. The home primary suite with a spa-like bath, double-sided fireplace, and private retreat opening to the patio. All bedrooms furnished with ceiling fans. Kitchen featuring Sub-Zero refrigeration, double ovens, and polished travertine floors. Theater room. Guest suite with private entrance. 24 owned solar panels for energy efficiency. The Ultimate Backyard Escape: Step into your own paradise, designed for entertaining and relaxation: Sparkling pebble-tech salt water pool with a swim-up bar: Handcrafted palapa with thatch roof, built-in BBQ, and premium outdoor kitchen: Raised hot tub, cascading waterfall, and stone firepit: lounge decking surrounded by tropical greenery: RV-friendly side yard (potential for covered parking), also equipped with whole house water softener and alarm system. Prime Corona Living. Walkable greenbelt trails leading to scenic parks. Minutes from The Crossings, Dos Lagos Shopping, and top golf courses (Eagle Glen, Hidden Valley & more) Highly acclaimed schools in a sought-after neighborhood.
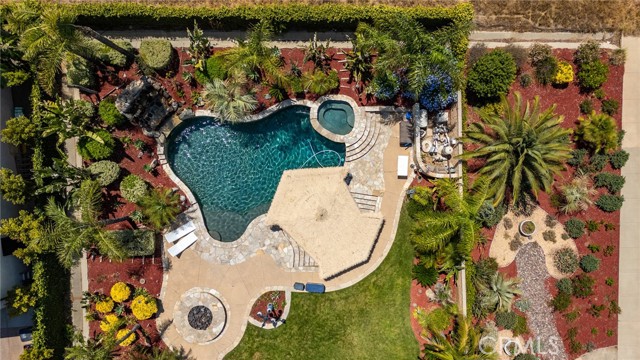
Page 0 of 0

