search properties
Form submitted successfully!
You are missing required fields.
Dynamic Error Description
There was an error processing this form.
Rancho Mirage, CA 92270
$7,250,000
4029
sqft5
Beds5
Baths A rare architectural property in Rancho Mirage. Two structures connected by a half-Olympic-length pool create a private compound designed as a living gallery.Retractable glass walls dissolve into the desert landscape. Mirrored ceilings capture mountain views, and natural light creates dynamic interior effects throughout the day. The primary suite is a private sanctuary with outdoor spaces and a plunge pool. The guest house offers independent living quarters with the same architectural vision.Custom details include hand-placed breeze blocks, specialty glazed tile work, and curated finishes. Every surface reflects intentional design.Featured in national design publications, this property represents a rare opportunity to acquire significant contemporary architecture in the Coachella Valley.Available by appointment.
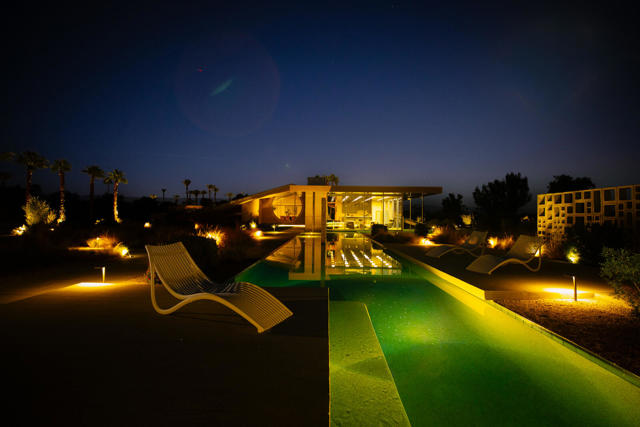
Malibu, CA 90265
1909
sqft3
Beds2
Baths Nestled behind a private gated entrance, this stunning estate blends luxury, tranquility, and architectural charm. An intercom system grants entry into the expansive front yard, where stone gravel pathways lead through lush, curated landscaping. The property's Balinese and jungle-inspired aesthetic transports you to a serene oasis and offers rare Beach rights to Riviera 3. The main home sits amid a verdant front yard with a vast stone and gravel parking area. Winding pathways create a mesmerizing journey through tropical foliage. The grand Baldy woodwork front door opens to a foyer with rich wood flooring and built-in bookshelves. To the left, the living room features soaring ceilings, skylights, French windows, and a grand fireplace with a beautifully crafted mantle.Adjacent to the entryway, a charming bedroom features built-in bunk beds and wood floors, along with two closet areas. The primary suite captivates with high ceilings, a ceiling fan, and sliding glass doors that open to a private deck. The en-suite bathroom includes stone tile flooring, a double-sink vanity, a large shower stall with multiple showerheads, and a freestanding tub. A door leads to the backyard, allowing for an indoor-outdoor shower experience. A sliding barn door leads to an expansive walk-in closet with a center island. There is also a well-appointed laundry area with stainless steel counters and accordion doors provides ample functionality.A stone pathway connects to a secondary living space featuring wood floors, a cozy breakfast nook, and a thoughtfully designed kitchen. The kitchen offers marble countertops, a skylight, a vaulted ceiling, a four-burner Wolf range, a Wolf oven, and a Miele dishwasher. The living area flows seamlessly into an additional bedroom with a large closet and a private backyard entrance.A full bathroom includes marble counters, a vanity, a freestanding tub, and a shower stall with elegant tilework. The backyard is a true masterpiece, featuring an outdoor kitchen and bar area with wood counters, bar seating, a sink, a pizza oven, and a Lynx BBQ. A Perlick mini fridge ensures refreshments are always within reach. Steps lead into a Bali-inspired jungle retreat with a fire pit seating area, a vine-covered jungle gym, and a meticulously maintained landscape.A grand stone fireplace with outdoor seating, an expansive wood deck, and a tile-lined Jacuzzi surrounded by palm trees creates a luxurious atmosphere. The stunning pool, adorned with a turtle mosaic, serves as the centerpiece. A classic diving board adds nostalgic charm. Steps lead to a serene Bali-style gazebo with an outdoor seating area. A separate structure with high wood-beamed ceilings serves as a guest bedroom or private office.To the left of the entrance, the guest house features French doors, skylights, vaulted ceilings, and an open floor plan. The kitchen boasts marble countertops, a sink, a five-burner range, and a convection oven. Built-in cabinetry, an LG refrigerator with a water line, and freezer drawers enhance modern convenience. The living area seamlessly merges with the bedroom space, offering versatility and comfort. A large closet provides ample storage, while the en suite bathroom features marble counters, a vanity, and a freestanding tub. A spacious shower stall with dual showerheads is enveloped in stone tile, creating a spa-like experience.A gated garden area offers space for cultivating herbs and fresh produce. A charming shed provides additional storage, while citrus trees dot the landscape. A state-of-the-art sprinkler system maintains the lush greenery. A vine-covered dining area, centered around a grand wooden table and illuminated by a metal star light fixture, provides the perfect setting for alfresco dining under the stars.This estate seamlessly blends elegance, modern conveniences, and natural beauty, offering an unparalleled living experience.

Palm Springs, CA 92262
4527
sqft5
Beds6
Baths One of the rare newer custom residences completed in 2017 within one of Palm Springs' oldest and most storied neighborhoods, 740 N Prescott is an unapologetically exuberant architectural statement that masterfully balances grandeur with warmth. Designed for a showcase of your personal art and through a long and deliberate collaboration between visionary clients and renowned architect Narendra Patel of Patel Architecture, Inc., this extraordinary estate is a stunning expression of indigenous materials, natural light, and thoughtful modern design.The home's defining feature is its dramatic floating roof--a soaring canopy that appears to hover above the residence, framing breathtaking views of Mt. San Jacinto while creating a captivating sense of spatial ambiguity. Sculptural, tectonic-inspired forms shape the underside of the roof, which discreetly conceals the home's lighting and mechanical systems, preserving clean architectural lines throughout. Inside, refined materials and impeccable craftsmanship define every space. Limestone and hardwood floors, Venetian plaster walls, 9-foot solid wood doors, and a sleek gas fireplace set a tone of understated luxury. The custom Italian Valcucine kitchen from Milan anchors the home with recycled wood cabinetry, Miele appliances, dual dishwashers, dual wine refrigerators, steam oven, built-in coffee system, walk-in pantry, and water softener system--perfectly suited for both everyday living and elevated entertaining.Designed for seamless indoor-outdoor living, the home features automated windows and motorized blinds in key living spaces and bedrooms, opening to a new pool deck and saltwater pool. Entertaining is elevated further by the iconic sunken onyx bar--The Sinatra Bar--complete with its own powder room and dramatic design flair.The primary suite is a private sanctuary featuring dual vanities, soaking tub, sunken shower, and limestone floors. Three additional guest suites offer bespoke finishes including onyx and Italian sinks, walk-in closets, automated blinds, and designer-tiled baths. A separate 383 sq. ft. casita provides exceptional flexibility with a full kitchenette, marble counters, dual-vanity bath, and tile shower.Additional features include a California red cedar roof, three HVAC systems, a mini-split in the garage, fire sprinkler system, service entry, smart home integration, marble laundry room, six-camera security system and large 3 car garage.
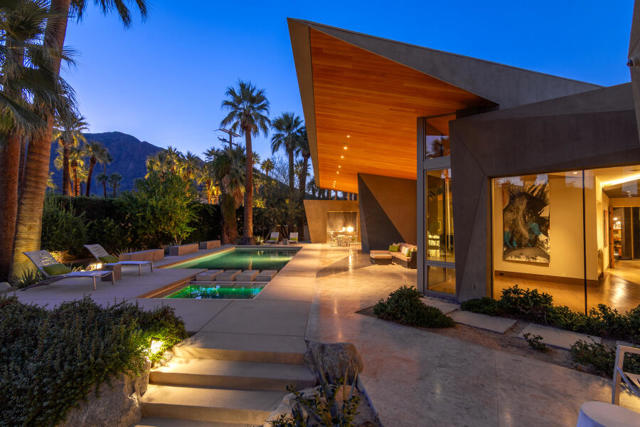
La Canada Flintridge, CA 91011
9108
sqft5
Beds7
Baths Masterfully designed and impeccably crafted, this stunning 9,000+ SF Mediterranean villa offers luxurious resort-style living with many unique and creative features that invite you to linger and relish the experience. Enjoy warm, comfortable daily living while also having unlimited opportunities to entertain in your own personal resort. From the moment you enter, an impressive radius-designed foyer frames a first glimpse of the sweeping loggia and spectacular resort-style grounds beyond. The main level unfolds with an effortless sense of flow, each room connected with thoughtful intention and offering something new to discover. Seamless transitions between the kitchen, formal spaces, and outdoor areas make entertaining feel both natural and inspired. The main-level bedroom wing hosts four bedrooms, including the impressive primary suite, along with a handsome office with a library and study. A sweeping stairway leads to the show-stopping lower level, where you are transported to another realm and imagination truly comes to life. Beyond arched doorways, an immersive world of gathering, play, escape, and entertainment reveals itself, inviting experiences that surprise even the most seasoned host. It feels like a movie set, yet functions as the ultimate personal retreat for all ages. A few of this home's numerous features include a billiards room, gymnasium, arcade, 1,100+ SF workshop/studio, and the most incredible bar & tasting room you will ever find in a residential home. Outside, the backyard oasis continues the story of wonder and retreat. Accessible from nearly every major room, this outdoor haven is designed for connection, relaxation, and fun. Romantically lit cabanas, multiple outdoor kitchens, and a shimmering pool anchor the space, while lush greenery, an elevated spa, and numerous gathering areas evoke the essence of a private resort. Situated at the end of the cul-de-sac on one of La Canada's most cherished streets in the charming PCY neighborhood, this resort-style estate blends luxury, comfort, entertainment, and lifestyle into one extraordinary offering. All of this and more....in one of the California's most highly rated public school districts. This is not just a home, it's a destination. See more at 5065Indianola.com.

Bellflower, CA 90706
0
sqft0
Beds0
Baths We are pleased to present the Casa Segura Apartments, a well-located multifamily community in the heart of Bellflower, California. Built in 1972, this 22-unit property offers a rare combination of strong in-place operations and a substantial and noteworthy renovation. The community is largely comprised of large two bedroom units, many paired with garage parking, supporting durable tenant demand. Property features include copper plumbing, individually metered gas and electricity, a leased laundry facility, pitched composition roofing approximately 8 years old, an interior courtyard and pool, and newly paved asphalt throughout. The secured, gated environment and robust parking mix of 21 garages plus 12 assigned spaces further elevate resident appeal. The unit features include gas cooking, gas wall heating, wall mounted air conditioning, new quartz countertops, new vinyl plan flooring, cabinet hardware, new bathroom vanities and reglazed showers. The multifamily strategically positioned along Downey Ave, a key Bellflower thoroughfare with immediate access to the 91 Freeway, streamlining commutes throughout Southeast Los Angeles County and beyond. Bellflower’s tight-knit, multicultural community and active commercial scenes, including retail, healthcare, and neighborhood serving businesses, reinforce ongoing rental strength.
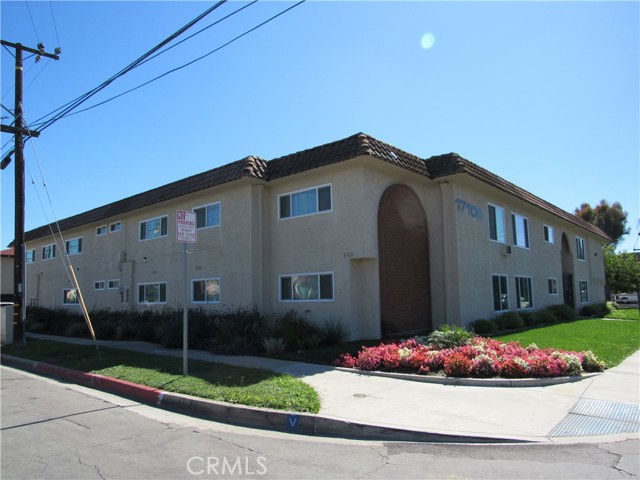
Los Angeles, CA 90004
0
sqft0
Beds0
Baths Modern 14-Unit Apartment Complex | Built 2020 | Prime Koreatown Location An exceptional opportunity to acquire a newer construction multifamily asset in the heart of Los Angeles. Located at 178 Alexandria Avenue, Los Angeles, CA 90004, this well-maintained 14-unit apartment complex, built in 2020, offers an ideal blend of modern design, strong unit mix, and long-term investment stability. The property features a desirable unit composition of four (4) spacious 2-bedroom, 2-bath units and ten (10) 1-bedroom, 1.5-bath units, thoughtfully designed to attract today's renters. All units offer contemporary layouts with modern finishes, maximizing tenant appeal and rental potential. The building includes a secure attached garage with 14 on-site parking spaces, a rare and highly sought-after amenity in this central Los Angeles location. Constructed with newer systems and infrastructure, the property benefits from strong operational efficiency. Situated near Koreatown, Downtown Los Angeles, and major transit corridors, the location provides excellent access to employment centers, dining, shopping, and entertainment, supporting consistent tenant demand. This turnkey asset presents an outstanding opportunity for investors seeking a newer construction multifamily property with upside potential in one of Los Angeles most dynamic rental markets.

Azusa, CA 91702
0
sqft0
Beds0
Baths Prime Commercial C2 Development Site – Over 2 Acres | 6 Parcels Zoning: Commercial C2 Lot Size: ±2+ Acres Parcels: 6 Contiguous Parcels Current Improvements: 2 Residential Structures Ideal Uses: Shopping Center, Mixed-Use Development, Condominiums, Retail Plaza, Office, Hospitality Exceptional opportunity to acquire a large, centrally located Commercial C2 site with significant redevelopment potential. The property spans over two acres across six legal parcels, offering flexibility for master-planned or phased development. The site currently includes two residential structures: One non-historic home suitable for demolition One small historic structure, which may be relocated if required, allowing preservation while freeing valuable development space
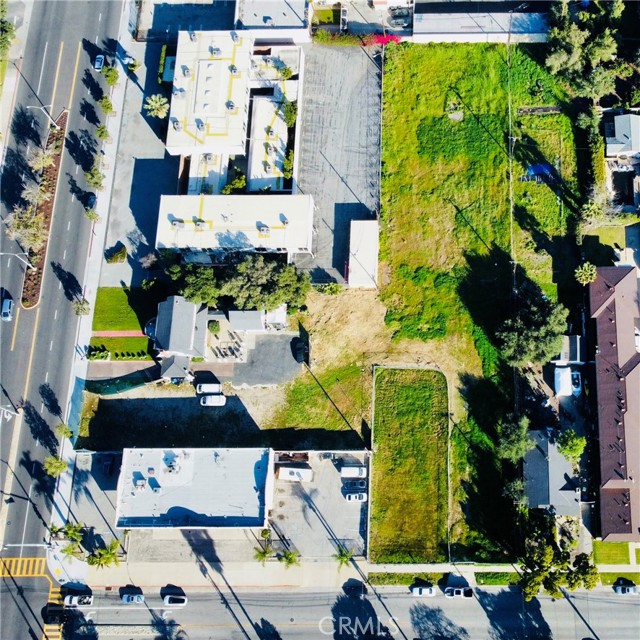
Los Angeles, CA 90004
0
sqft0
Beds0
Baths Modern 14-Unit Apartment Complex | Built 2020 | Prime Koreatown Location An exceptional opportunity to acquire a newer construction multifamily asset in the heart of Los Angeles. Located at 178 Alexandria Avenue, Los Angeles, CA 90004, this well-maintained 14-unit apartment complex, built in 2020, offers an ideal blend of modern design, strong unit mix, and long-term investment stability. The property features a desirable unit composition of four (4) spacious 2-bedroom, 2-bath units and ten (10) 1-bedroom, 1.5-bath units, thoughtfully designed to attract today's renters. All units offer contemporary layouts with modern finishes, maximizing tenant appeal and rental potential. The building includes a secure attached garage with 14 on-site parking spaces, a rare and highly sought-after amenity in this central Los Angeles location. Constructed with newer systems and infrastructure, the property benefits from strong operational efficiency. Situated near Koreatown, Downtown Los Angeles, and major transit corridors, the location provides excellent access to employment centers, dining, shopping, and entertainment, supporting consistent tenant demand. This turnkey asset presents an outstanding opportunity for investors seeking a newer construction multifamily property with upside potential in one of Los Angeles most dynamic rental markets.

Laguna Beach, CA 92651
2500
sqft3
Beds4
Baths Brand New Contemporary Coastal Retreat with Ocean & Canyon Views Completed in 2024, this striking contemporary coastal masterpiece blends style, sophistication, and seaside charm. Situated in Laguna Beach’s coveted Upper Diamond neighborhood, this approx. 2,500 sq ft, 3-bedroom, 3.5-bath architectural gem rests on a generous 8,000 sq ft lot, capturing ocean and canyon vistas from a serene, private setting—just minutes from the sand, acclaimed dining, and art galleries of Laguna Village. Inside, sunlit open spaces showcase wide-plank white oak and designer tile flooring, with soothing oyster-hued Venetian plaster walls that complement stone counters and sleek European-style cabinetry. The state-of-the-art chef’s kitchen boasts a Wolf 8-burner range with dual ovens, 48" Sub-Zero refrigerator and freezer, additional beverage Sub-Zero in the island, Miele dishwasher, built-in espresso/coffee maker, Miele speed oven/microwave, Sub-Zero wine cabinet, and Scotsman ice maker—every culinary luxury at your fingertips. The primary suite is a true sanctuary, featuring a private terrace with tranquil views, a spa-inspired bath, and a personal wet bar with Sub-Zero refrigerator. Thoughtful upgrades include solar panels, energy-efficient windows and doors, and an upgraded HVAC system for year-round comfort. A 2-car garage plus dedicated golf cart garage provide ample parking and storage. Outdoor living shines with a resort-style backyard, complete with a sparkling dipping pool and spa, spacious terraces, and an outdoor California room with privacy shades, built-in heaters, and a ceiling fan—perfect for year-round entertaining or peaceful sunset moments. 702 Diamond is more than a home—it’s a statement of contemporary coastal living at its finest.
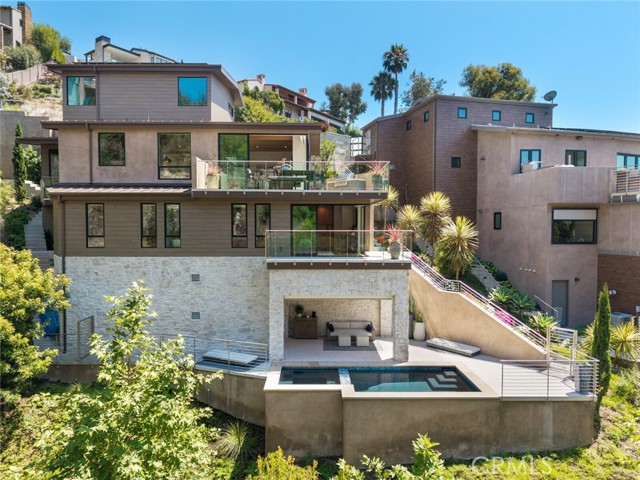
Page 0 of 0



