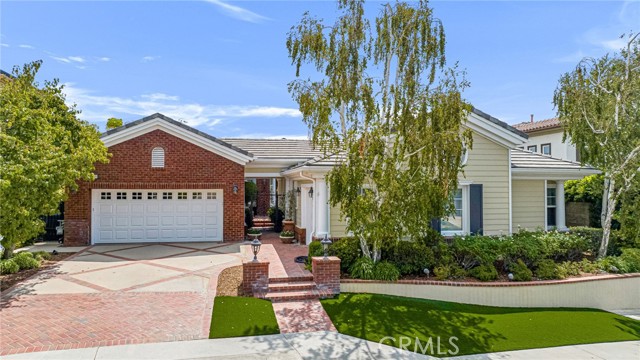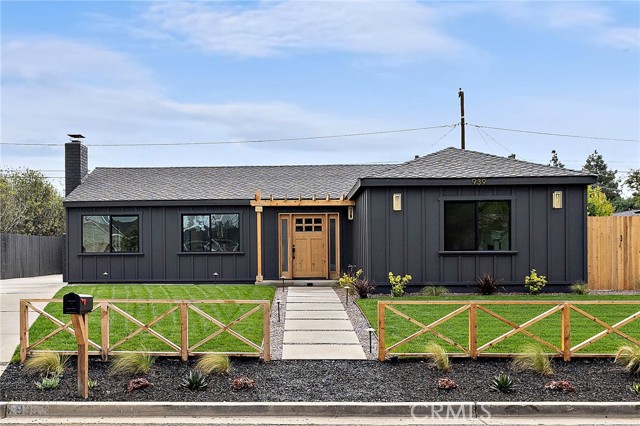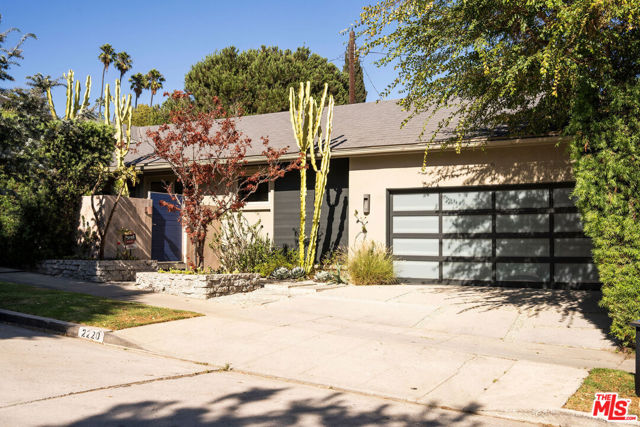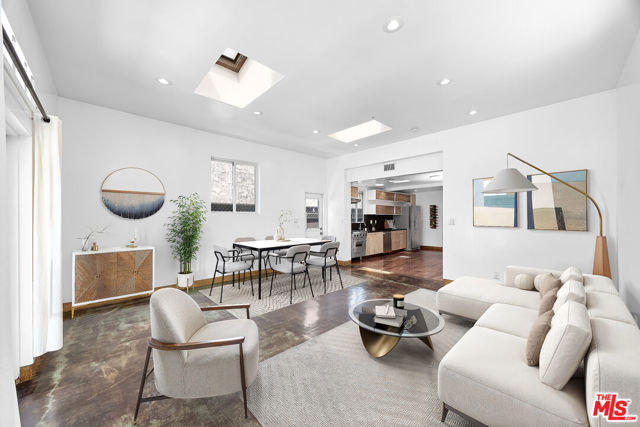search properties
Form submitted successfully!
You are missing required fields.
Dynamic Error Description
There was an error processing this form.
Moorpark, CA 93021
$1,795,000
3800
sqft5
Beds5
Baths Step into elegance with this spacious and beautifully appointed home designed for comfort, convenience, and entertaining. The open floorplan creates an inviting flow throughout, filled with natural light and finished with sophisticated touches. The chef’s kitchen is the heart of the home, featuring double ovens, an oversized pantry, expansive counters, and plentiful cabinetry—perfect for both intimate dinners and large gatherings. The desirable downstairs master suite offers a private retreat with generous space and a luxurious feel. A three-car tandem garage provides exceptional functionality and storage. Impeccably maintained, this move-in ready residence requires no improvements—simply unpack and enjoy. Outside, the community offers resort-style amenities, including basketball and tennis/pickleball courts, playgrounds, and a sparkling pool with spa. This is more than a home; it’s a lifestyle. Don’t miss the opportunity to make it yours.

San Diego, CA 92127
2463
sqft4
Beds3
Baths Don’t miss this exceptional opportunity to own a beautifully upgraded family home with 4 bdrm/2.5 baths and flexible spaces throughout. This Del Sur Home is located in a highly sought-after community of North San Diego County with an unmatched blend of family-friendly amenities. Situated on a spacious 7,000+ sq ft lot next to Haaland Glen Park and pool, this property offers a truly outdoor California living experience with plenty of private backyard and side yard space for entertaining, family activities, adding that hot tub, or just relaxing. The house was recently updated with exterior paint, and new low-maintenance landscaping with smart irrigation that give this home an easy to maintain experience and a beautiful appearance. Walk inside this beautifully updated home and experience pride of ownership! The large updated kitchen features quartz countertops, large island, custom Italian tile backsplash, new microwave, sink, and range and a dining area off the kitchen with another door opening up to the expansive courtyard/driveway. The kitchen opens to a large cozy great room that features built-in media cabinetry, surround-sound system, and Clear View retractable screens, large view windows and a door to access the backyard. The south facing room provides plenty of light throughout the downstairs space. Additional features include a private gated porte cochère entrance to an extra wide driveway and landscaped courtyard providing a full enclosure, an extra long driveway, 9’ ceilings, newly replaced garage door, and garage built ins and utility sink. Upstairs features the main bedroom, 3 additional bedrooms and full size bathroom and convenient laundry room. One of the secondary front bedrooms is oversized and can be used as a shared room, spacious office, personal gym or multigenerational living. This bedroom features a second upstairs balcony for sitting and relaxing. An oversized primary suite offers two walk-in closets, soaking spa-style bathtub, separate vanities and a private balcony off the en-suite. Energy-efficient upgrades include owned SunPower solar, dual paned UV windows, new tankless water heater and Metlund D'Mand on-demand hot water re-circulating system. The neighborhood is nestled within the award-winning Poway Unified School District with walking distance to schools and close to trails, 14 parks, 11 pools, community events at the Ranch House, shopping and dining nearby and so much more.

Venice, CA 90291
1072
sqft2
Beds1
Baths Experience effortless coastal charm just steps from Abbot Kinney and the beach at this curated Venice Beach bungalow with timeless character with high-end finishes. This curated home offers 2 bedrooms, 1 bathroom, and 1,072 SF of living space on a 1,528 SF lot, showcasing classic craftsmanship throughout and a private backyard oasis perfect for relaxing and entertaining guests. An inviting front deck welcomes you to the home and opens up to a bright, thoughtfully designed interior featuring oak hardwood floors, tongue-and-groove coffered ceilings, and extensive wainscoting. The gourmet kitchen boasts custom cabinetry, marble countertops, and top-of-the-line stainless steel appliances. A well-appointed mudroom adds function and charm with built-in storage, while chic lighting and curated fixtures elevate the entire space. The primary bedroom features skylights and French doors opening to the private sunlit backyard, ideal for relaxing after a day at the beach. A newly remodeled bath with a wide-tile floor and bespoke vanity complete the interior. Upstairs, you'll find additional storage and a spacious second bedroom that also functions as a bonus flex space great for a home office, guest room, or creative studio. With dedicated space for bikes and boards and quick access to the beach, farmers markets, Main Street, and Abbot Kinney, this refined beach bungalow offers idyllic laid-back coastal living in the heart of Venice. Property is also listed for lease at $7,000/mo.

Porter Ranch, CA 91326
3194
sqft4
Beds3
Baths In the prestigious 24-hour guard-gated Renaissance community of Porter Ranch, this exquisite 4-bed, 3 ½-bath home offers 3,194 sqft of refined living space, blending timeless elegance with modern convenience. Rare 1-story! Amazing views of mountains and valley lights! The front walkway leads into a wonderfully private front courtyard. Impressive brick archway frames the entry and the stunning foyer creates an unforgettable first impression. Luxurious touches throughout, include high ceilings, recessed lighting, plantation shutters, limestone floors, and more! The open floorplan, formal living and dining areas offer decorative tray ceilings, a rounded bay window, and French doors, maximizing the wonderful view. A butler’s pantry links seamlessly into the gourmet kitchen, designed for both entertaining and everyday indulgence, complete with granite counters, central island with prep sink, high-end, stainless-steel appliances, and sunlit breakfast nook with sliding glass doors out to the patio. Adjoining family room boasts a granite-surround fireplace, built-ins, tray ceiling, and French doors to the front courtyard. The primary suite provides a serene retreat with decorative tray ceiling, crown molding, space for a sitting area, and French doors. The lavish en-suite bath includes dual vanities, jetted soaking tub, walk-in shower, and walk-in closets. A generous secondary suite has private French doors out to the courtyard and a beautifully appointed, en-suite, ¾ bath. Two additional, sizable, bedrooms share a full Jack-and-Jill bath with dual sink vanity. Additional features include a dedicated laundry room with utility sink and icemaker, attached 2-car garage and a separate attached 1-car garage, both with direct access. Outdoors, the yard is designed to maximize enjoyment of the breathtaking panoramic views. A covered brick patio with ceiling fan, heaters, built-in speakers, and built-in BBQ is designed for year-round entertaining and complemented by a spa with waterfall feature, drought conscious turf lawn and landscaping, and additional patio areas for seating and soaking it in. Well situated near local parks, nature trails, shopping, dining, and entertainment, including the Vineyards, and the 118 Freeway. Combining timeless design with modern comforts, this home presents a rare opportunity to enjoy luxury living in one of the Valley’s most coveted communities. Don’t miss your chance!

Costa Mesa, CA 92627
1892
sqft4
Beds2
Baths NEW AND RARE SINGLE STORY, 4 Bedroom, 2 bathroom with timeless coastal elegance in highly coveted Freedom Homes neighborhood. Transformed in 2025 by Pearl 39 Construction with city of Costa Mesa permits!! Father of the Bride property layout with long driveway and versatile, insulated detached garage. This is a premium interior neighborhood lot and location on a very charming southwest Costa Mesa street. Visitors will immediately be impacted upon entry as the designer exposes perfect flow of the recently vaulted formal living room and kitchen and dining area. Entrance also includes a statement fireplace from floor to the vaulted ceiling. The entertainer’s kitchen features carefully curated materials including custom ~10ft island cabinetry, ample bar seating, slab countertops, white oak shelving, commercial grade appliances. Professionally designed throughout with contemporary white oak cabinetry, wall lighting and elegant wall paneling. Large primary bathroom includes dual vanity expanded, master shower experience and walk-in closet. New exposed aggregate concrete pours in the large driveway as well as the spacious backyard. All new Presidential roof, A/C, ducting, PEX piping, electrical including panel, tankless water heater. Coastal Orange County buyers will recognize 939 Congress is an opportunity not to be missed. Special thanks to Fresh Diggs Staging

El Cajon, CA 92019
3642
sqft4
Beds3
Baths Welcome to your new dream home in the heart of beautiful Rancho San Diego. This stunning new construction, built in 2023, is a masterpiece of modern design and thoughtful engineering. The extensive grading of the potential lot has resulted in a spectacular, elevated setting with breathtaking views. Step inside and be prepared to be wowed by the grand 22-foot high ceilings, creating an expansive and luxurious feel throughout. The entire home is laid with beautiful tile flooring, offering a sleek, clean look and exceptional durability. The main floor features a private, downstairs master suite, complete with a lavish en-suite bathroom that serves as your own personal sanctuary. This home seamlessly blends legacy craftsmanship with cutting-edge, modern features, including a dedicated upstairs laundry unit for ultimate convenience. To top it all off, the fully owned and paid-off solar system ensures a life of sustainable luxury, with minimal energy costs and maximum peace of mind. This is more than just a home; it's a statement of style and a testament to quality in one of the area's most beautiful and sought-after communities.

Los Angeles, CA 90027
1872
sqft3
Beds2
Baths Tucked behind gates, hedges, and a lush tapestry of native, drought-tolerant plants and sculptural cacti, this private mid-century oasis in prime Los Feliz blends timeless design with tranquility. A majestic Japanese maple and zen-like courtyard with a babbling fountain set the tone, while stone paths, gravel walkways, and layered greenery invite you in before you've even stepped inside. The entryway opens to a wide, light-filled layout anchored by rich dark wood floors and a full wall of glass that brings the outdoors in -- true to mid-century ideals. The spacious living room flows into a generous dining area and a custom bar, with a sleek double-sided concrete fireplace offering warmth and subtle separation between spaces.The open kitchen overlooks it all, featuring slate floors, Heath Ceramics tile, limestone island, and an inviting breakfast nook perfect for a quiet morning coffee or catching up over a casual bite. In one wing, the primary suite offers calm and privacy, with oversized sliders that open to the lush front courtyard and a spa-like bath with dual vanity and a deep soaking tub-shower. A second bedroom, almost like a second primary in size, also opens to the backyard. The third bedroom and a stylish hall bath with chic glass tile shower are located in the opposite wing, creating flexibility and privacy for guests or work-from-home needs. Step into the backyard through any of the three large sliding doors and you're in an entertainer's dream -- multiple zones for lounging and dining, including a built-in bench and custom table perfect for unforgettable dinner parties. A private stretch of lawn completes the backyard, ideal for outdoor play or simply soaking up the sun. Additional features include an attached 2-car garage with extra room for storage, a stackable washer/dryer, and a driveway that fits two cars side by side. Located within the coveted Franklin Avenue Elementary school district (per LAUSD). All just moments from Los Feliz Village and an array of local favorites like Alcove, Little Dom's, Lou's Wines, All Time, Encanto, Jeni's, Maru, MessHall and more. Enjoy being minutes from Griffith Park trails, the Observatory, concerts at The Greek and easy freeway access. Welcome home!

Venice, CA 90291
1225
sqft2
Beds3
Baths Situated in one of Venice's most desirable neighborhoods just behind famous Abbot Kinney Blvd, this fully remodeled 2-bedroom, 3-bathroom bungalow offers a welcoming blend of character, space, and coastal charm. The generous living area opens directly to a large, partially covered front deck perfect for indoor-outdoor entertaining and every day enjoyment. Skylights in both the living room and kitchen fill the home with natural light, enhancing its warm and inviting atmosphere. The kitchen is equipped with stainless steel appliances and flows easily into the main living space, ideal for casual living and hosting. Each bedroom features access to the outdoor area, creating peaceful personal retreats. All three bathrooms include showers, with the primary suite boasting a spacious standalone shower and dual vanity. Additional highlights include a laundry area with a stackable washer and dryer, and one dedicated parking spot. Located just minutes from Venice's best restaurants including RVR, Felix, Gjelina, Wabi on Rose, and countless more - you will find yourself at home on Abbot Kinney Blvd, Rose Avenue, Main Street, and the beach. Experience the perfect balance of relaxed beach living and vibrant city energy in this one-of-a-kind Venice bungalow.

Oceanside, CA 92054
1707
sqft3
Beds3
Baths YOUR DREAM CAR ENTHUSIAST'S HOME IN FIRE MOUNTAIN, OCEANSIDE! Are you passionate about cars, enjoy collecting them, or love working on vehicles? This is a rare opportunity to own the garage of your dreams, offering space for up to six cars. The garage is equipped with a car lift, allowing you to work on your vehicles with ease. You’ll also appreciate the generous workspace featuring built-in cabinets, overhead storage, and a half bath with a utility sink—perfect for any automotive project or hobby. This lovely three-bedroom, two-bath home is located in the scenic Fire Mountain area of Oceanside. The property sits on a spacious 12,647-square-foot lot and includes a sparkling pool and dedicated RV parking, providing ample space for entertaining and storage. The home has been lovingly updated over the years. Enjoy beautiful wood flooring throughout and a fully remodeled kitchen complete with granite countertops, stainless steel appliances, a spacious pantry, and a large eat-in kitchen area. An expansive sunroom has been added adjacent to the kitchen, providing additional living space filled with natural light. Both bathrooms have been upgraded with newer cabinets, granite countertops, and tubs featuring elegant tile surrounds. The primary bedroom offers a large closet with mirrored doors, ensuring plenty of storage and a touch of luxury. Relax by the pool in the low-maintenance backyard or unwind in the shade under the covered patio. There is ample room for storing pool toys, surfboards, or e-bikes in the spacious shed. Located just one mile from the beautiful Oceanside beaches and with easy access to I-5 and Highway 78, you’ll find yourself close to new restaurants, farmers markets, and a variety of City of Oceanside community events. Enjoy all these amenities along with refreshing ocean breezes in your new home.

Page 0 of 0



