search properties
Form submitted successfully!
You are missing required fields.
Dynamic Error Description
There was an error processing this form.
Los Angeles, CA 90046
$7,295,000
7130
sqft6
Beds10
Baths This expansive contemporary-traditional estate sits on close to a half-acre lot and is located above the famed Sunset Strip, offering tranquil mountain and city views. The gated property is private with mature landscaping and updated with high-end systems including a theater and a fully equipped gym. High ceilings, arched doorways, steel-framed doors and windows, and warm finishes are offered throughout. The main floor features a chef's kitchen with high-end appliances adjacent to the dining room and opens to a cozy, yet spacious family room. The formal living room features a fireplace and leads to a billiard room and a guest suite. The upper level offers a spectacular primary suite with a sitting area, fireplace, 180-degree views, spa-like bathroom, and three additional guest bedrooms. The guesthouse is outfitted as a fabulous fitness center with a full bathroom. Truly incredible grounds perfect for entertaining, with extensive lounge areas overlooking an infinity pool, grassy yard, and BBQ.
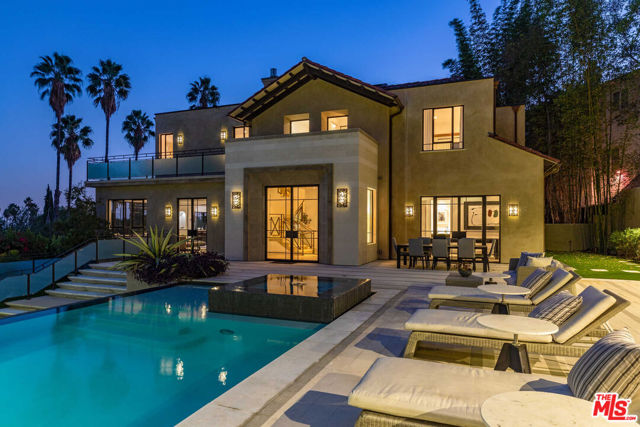
Laguna Niguel, CA 92677
7076
sqft6
Beds8
Baths Situated within the prestigious guard-gated enclave of Bear Brand Ranch, this exceptional property awaits, within its own private gated compound, boasting breathtaking views of the ocean and city lights nestled in the valley below. As you step through the private gate, a grand motor court and verdant landscaping extend a gracious welcome. Upon entering, guests are welcomed by a grand entrance featuring dual stone-wrapped floating staircases, unveiling an extraordinary modern masterpiece. The main level offers a plethora of entertainment spaces, including a grand formal living area, and a cozy family room complete with an indoor bar opening to an entertainer's dream backyard. The outdoor area offers an array of amenities, including a pool, inviting spa, a stylish outdoor bar complete with a built-in BBQ, convenient pool bath facilities, and a cozy fire pit area for gathering and relaxation. Ascend to the upper level and indulge in the lavish primary retreat, where panoramic views await alongside a sprawling seating area, a capacious walk-in closet, dual vanities, a luxurious jacuzzi tub, and your own private balcony. Accompanying this haven are three additional secondary bedrooms, along with a well-appointed gym featuring a soothing sauna, ensuring an unparalleled experience of luxury and comfort. Other notable features include a private office, a 1,200-bottle temperature-controlled wine cellar, an Elevator servicing both floors, and a convenient main floor bedroom.
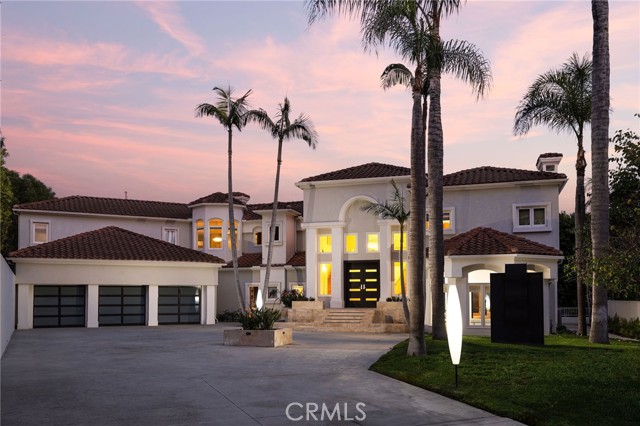
Pacific Palisades, CA 90272
0
sqft0
Beds0
Baths Rare opportunity to acquire 860 Via De La Paz, a premier 15,000 SF development site positioned in the heart of the prestigious Pacific Palisades Village. This irreplaceable coastal parcel offers developers exceptional flexibility in one of Los Angeles' most supply-constrained and highly sought-after submarkets. Recently impacted by the Palisades fire, the property has since been fully cleared creating a true fresh start for a buyer with vision. The previous structure was a 34,533 SF office building. The site now offers a blank, shovel-ready canvas with the unique opportunity to reimagine and revitalize a deserving area of the Westside. Its location provides unparalleled convenience, with immediate access to Sunset Boulevard, Pacific Coast Highway, Temescal Canyon, & the Village's curated retail, dining, & wellness offerings. Zoned C2-1VL, the property supports a broad range of potential commercial or mixed-use development paths, including boutique retail, creative office, medical, wellness, or a thoughtfully integrated mixed-use concept. Developers can tailor a project that meets the demands of one of the highest-income trade areas in Los Angeles (*Buyer to independently verify all development options and zoning allowances). Surrounded by luxury residential neighborhoods, strong neighborhood-serving retailers, top tier restaurants, & vibrant pedestrian activity, 860 Via De La Paz stands at the center of an exclusive village community with enduring demand & limited future development opportunities. With its premium coastal setting, exceptional demographics, and the unique opportunity to bring new life to a prime Village site, 860 Via De La Paz represents a singular chance for a developer or investor to deliver a landmark project in one of Southern California's most desirable & tightly held coastal markets.
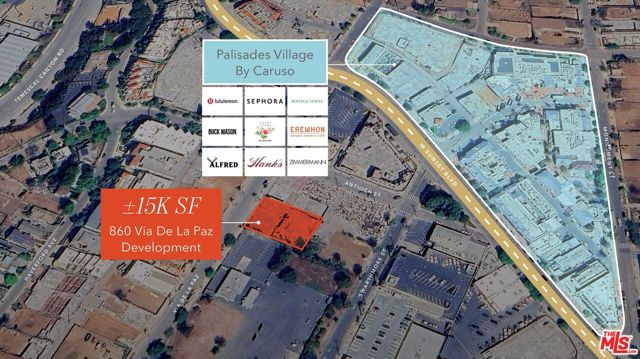
Diamond Bar, CA 91765
11163
sqft8
Beds10
Baths The ultimate family compound and one of the largest most impressive estate properties in the 24-hour guard gated community “The Country”. Set on almost 4 acres, this property embodies what the community was named after with some of the most spectacular hills and pastoral views that seem to extend forever. The estate comprises two separately deeded properties with a 2.68 acre, 8633 sqft, 5 bedroom, 8 bath estate home with 4 car garage plus a 1.18 acre 3 bedroom, 2 bath 2530 sqft home with 2 car garage. The spectacular grounds provide complete serenity and privacy with lush grassy lawns, room for equestrian arena, large aviary, full regulation tennis court and tons of space to build additional garages, guest houses and ADU’s. The main custom residence is a stunning traditional masterpiece with high ceilings, large light and bright rooms showcasing incredible craftsmanship and that no expense was spare when built. The double door entry opens to grandeur with the two-story foyer and sweeping staircase inviting you into this perfectly designed floor plan. The lower level has two sizable split main floor ensuite bedrooms, multiple large executive offices, a game room, spacious living and dining and a large chef’s kitchen equipped with Viking appliances, Sub-Zero fridge, center island, walk-in pantry, and butler pantry with coffee counter. The upstairs enjoys 3 additional bedrooms including the ultimate primary suite. The primary is vast and fit for royalty with a large retreat, spa-like bath arena, large bedroom with separate gym and 3 enormous walk-in closets all overlooking the spectacular views. The backyard is the ultimate entertainment space all framed in with custom masonry, inviting pool, separate elevated spa with fountain and an amazing pool house with full indoor and outdoor kitchen and full bath for endless memories. The second included parcel has a second beautiful ranch style home that is tastefully done with a main floor plus 2nd floor kitchen, a main floor en-suite bedroom and two additional upstairs bedrooms with bath, additional loft, office and its own oversized two car garage. Enjoy the epitome of luxury and active lifestyle with community amenities such as basketball and tennis courts, pool, clubhouse, pickleball courts, walking, hiking and riding trails, playground and much more. 24/7 security patrol and access to award-winning Walnut School District make this property the complete home or multi-generational opportunity for years to come!
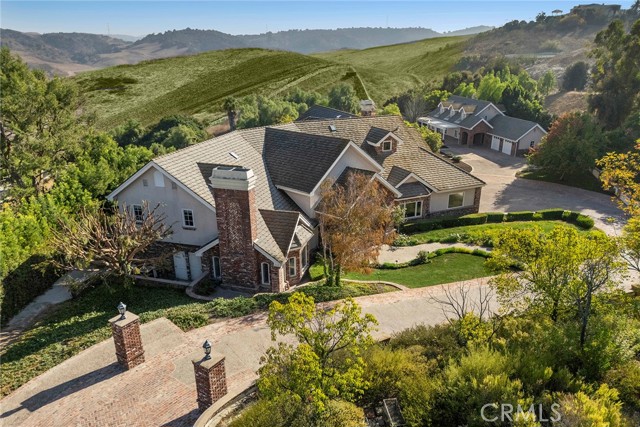
Los Angeles, CA 90046
5616
sqft5
Beds7
Baths Explosive views overlooking all of Los Angeles from Downtown to the ocean & beyond. This Modern Contemporary with an open floor plan offers 5 bedrooms + 7 baths with skyline views from every room. Stone & hardwood floors, high ceilings, a high tech Kitchen features lacquered wood cabinetry and Miele appliances. The Media/Lounge features surround sound, wet bar, fireplace and walk-in chilled Wine Room. Each bedroom is en suite and the primary suite offers a spacious luxurious private space & outdoor terrace patios. Gorgeous, large pool appears to float in midair, an outdoor grill and endless options for outdoor dining. Ample 5 car parking plus an Elevator makes for easy convenience.
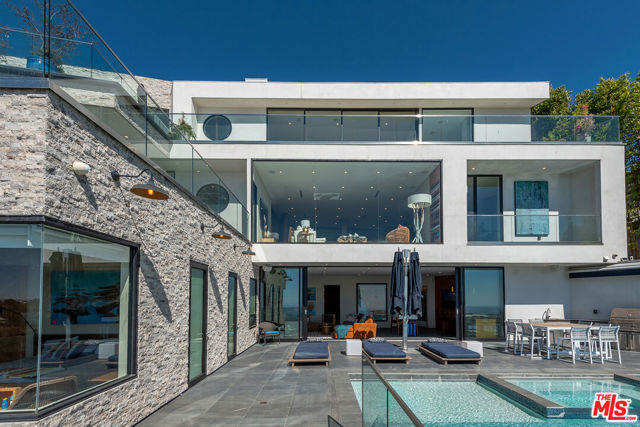
Hidden Hills, CA 91302
5342
sqft6
Beds7
Baths No showings until further notice. Much Coveted Long Valley Location on 1.5 acres of gorgeous grounds. This 6bedroom, 6.5 bath charmer has so much potential to create a real family home for many years to come. The floor plan boasts a spacious, custom kitchen chef's dream. With two large center islands, Wolf range, and Wolf double ovens,Thermador indoor grill, separate Subzero freezer and refrigerator, two Miele dishwashers, breakfast nook, walk-in pantry, and well-appointed kitchen office, it's the ultimate family space to create, cook and gather. The kitchen flows into the spacious family room which features a wood-beamed ceiling and a beautiful fireplace. The main floor master suite has a fireplace, sitting area with bay window, walk-in closet, and bathroom with Jacuzzi tub and extra large shower. Two secondary bedrooms and baths as well as a mother-in-law suite are on the main floor. Upstairs there are two large bedrooms, one with a gorgeous balcony, and a large bath. Relax and entertain outdoors with two covered living spaces. The outdoor kitchen features BBQ, double burners, sink, refrigerator, and beer tap. Additional outdoor covered seating/living area boasts a large cozy fireplace. The grounds feature a 2-story fully equipped guest house, gorgeous barn for your most treasured car collection or hobbies. UPDATED INTERIOR PICS TO FOLLOW
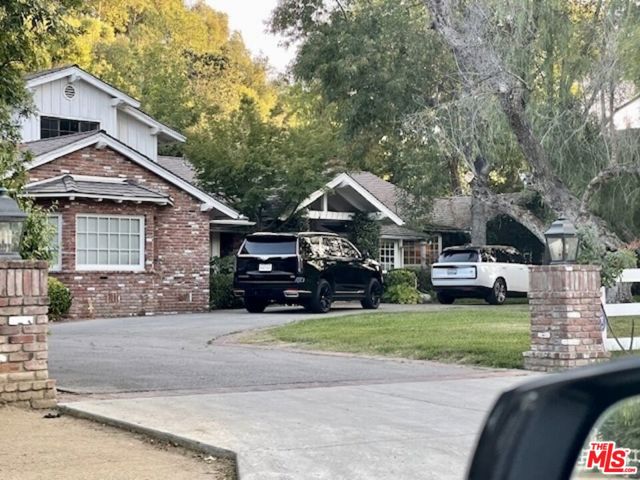
Los Angeles, CA 90068
5600
sqft4
Beds5
Baths Set at the end of a private, gated drive, this architectural masterpiece offers unparalleled privacy and sweeping panoramic views stretching from Downtown LA to Catalina Island. Featuring three levels of seamless indoor-outdoor living, the home boasts polished white marble floors, floor-to-ceiling glass walls, and stunning vistas from every room. The first level includes a spacious lounge and luxurious bedroom suite. A floating staircase leads to the second level, where a chef's kitchen with high end appliances, custom European cabinetry, indoor/outdoor dining areas, and a private guest suite await. The lower level is a true retreat with two additional bedrooms, including a master suite with direct access to a resort-style infinity pool and swim-up bar. Expansive patios, lounging areas, and a cozy fireplace complete this extraordinary home, designed to captivate and elevate your lifestyle.
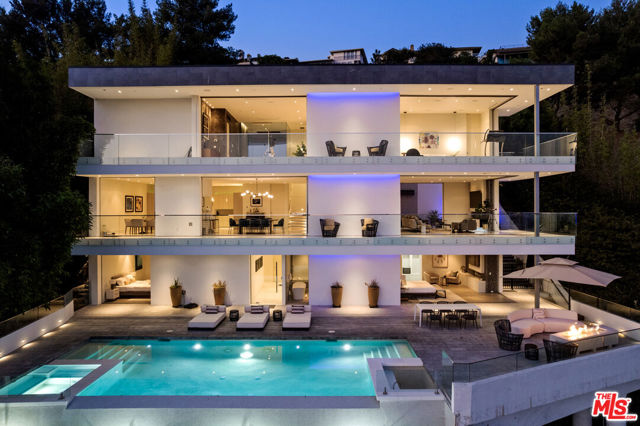
Ojai, CA 93023
3154
sqft4
Beds5
Baths The Glass House! Perched along Ojai's iconic Foothill Road, this architectural retreat is a sanctuary of light, glass, and Zen-like serenity, an exquisite union of design and nature. Built in 2017, the single-level home spans 3,154 sf with walls of glass that dissolve the boundaries between indoors and out, framing an expansive 270-degree view of mountains, valley, and sky. Minimalist yet inviting, the interiors balance polished concrete floors with sculptural quartz surfaces, complemented by the landscape's organic beauty, inspiring both stillness and creativity. Re-envisioned in 2022, the property was elevated with a 1,117-sf Pavilion, a modern addition featuring showcase-style parking with a private yoga and fitness studio, sauna, an inspired space where wellness and architecture converge. The main home transformation also added a media lounge and a fourth bedroom, enhancing versatility while preserving refined elegance. Two additional dwellings enrich the sense of retreat: a creative atelier, ideal for quiet work or writing, and an intimate leisure cabana, welcoming meditation, wellness, and relaxation. Together, these structures form an inspiring compound designed for reflection, connection, and balance. Set upon 1.87 acres shaded by magnificent Moreton Bay fig trees, the grounds unfold like a living canvas: a sparkling pool with spa, sun-dappled decks, a Tuscan-inspired courtyard for al fresco dining, and fire-lit terraces where Ojai's legendary Pink Moment illuminates the horizon. From nearly every vantage point, the views are transcendent: fog drifting over ridges, sunsets spilling gold across the valley, and starlit nights that feel infinite. More than a home, this is a glass-walled sanctuary in the treetops, an architectural jewel and meditative Zen haven, offering one of Ojai's most extraordinary perspectives. One Of A Kind.
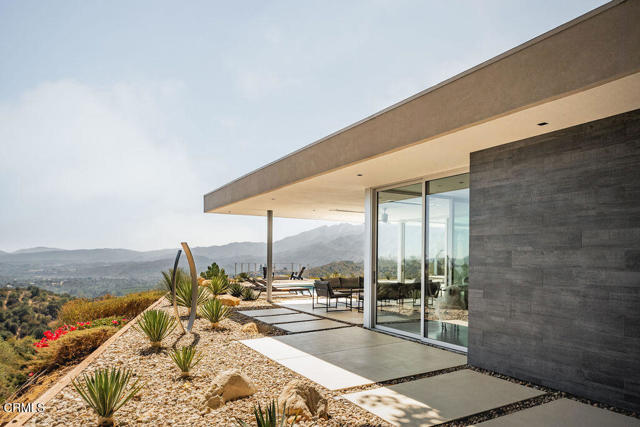
Carmel, CA 93921
3037
sqft4
Beds3
Baths Tucked behind private gates in Carmels coveted Golden Rectangle, Oak Tree Cottage is a spacious, beautifully updated home that blends classic Carmel charm with refined sophistication. Just a leisurely stroll to town and the beach, the home offers an effortless coastal lifestyle in one of Carmels most desirable locations. Filled with natural light, the traditional cottage-style interior features four bedrooms plus a flexible bonus bedroom or office, providing ideal space for guests, family living, or working from home. Generous indooroutdoor flow invites year-round enjoyment, with multiple private patios and a garden setting perfect for entertaining or a quiet retreat. Surrounded by mature landscaping, the property delivers exceptional privacy, timeless architectural character, and a peaceful ambiance that feels worlds awayyet remains moments from Carmels shops, restaurants, and white-sand beaches. A rare offering where elegance, comfort, and coastal charm come together seamlessly.
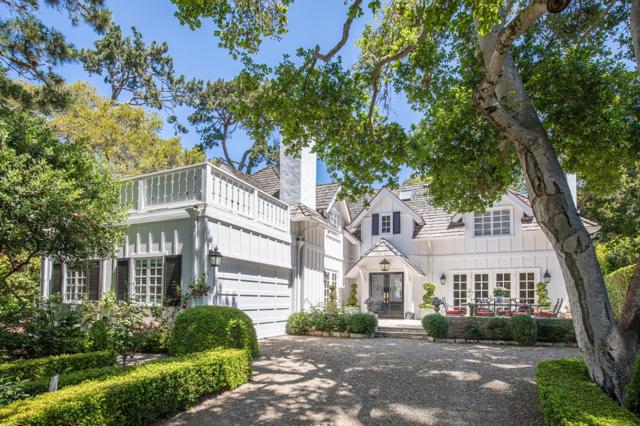
Page 0 of 0



