search properties
Form submitted successfully!
You are missing required fields.
Dynamic Error Description
There was an error processing this form.
Downey, CA 90241
$1,795,000
3273
sqft5
Beds4
Baths Discover a Spectacular Custom Mid-Century Modern Retreat with Pool in a Prime area of Downey! Nestled in a serene cul-de-sac near the highly sought-after Cherokee Estates area, this exquisitely crafted mid-century modern residence seamlessly merges classic design elements with modern amenities, all while embodying the essence of resort-style living. Boasting 5 spacious bedrooms and 4 well-appointed bathrooms, this home is designed with both comfort and entertaining in mind. As you enter, you are greeted by the impressive sunken living room, where expansive floor-to-ceiling windows invite natural light to cascade in, highlighting the elegant space. Flowing effortlessly from the living room, the open-concept layout features a striking wet bar that creates an ideal hub for gatherings. The updated kitchen dazzles with premium stainless steel appliances, including a modern vented hood that crowns the central island, while the adjacent family room, which offers cozy views of the tranquil pool, features its own inviting fireplace—perfect for intimate family evenings. Retreat to the private primary suite, an oasis designed for ultimate relaxation, boasting direct access to the backyard. The beauty of outdoor living is fully realized in this residence, featuring a meticulously landscaped front yard that embraces drought-tolerant design and showcases an elegant circular driveway accentuated by captivating lighting. Step into the backyard paradise, where the sparkling pool awaits, complemented by a covered patio and a built-in barbecue, allowing for delightful alfresco dining and entertainment. This one-of-a-kind home harmoniously blends custom character with contemporary comfort, placing it in one of Downey’s most desirable neighborhoods—truly a gem for those seeking a unique living experience.
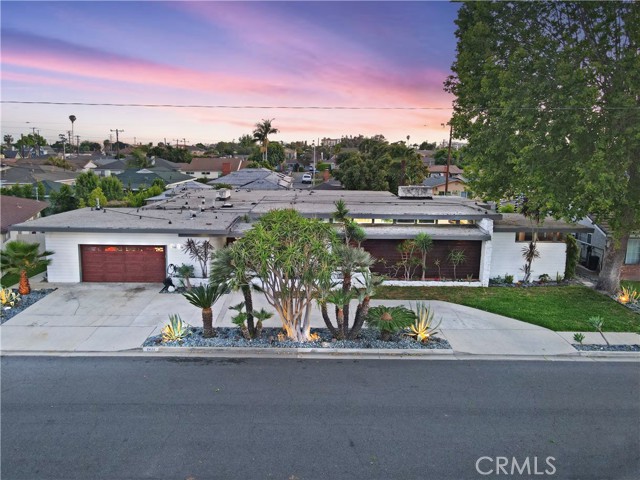
Redwood City, CA 94061
1500
sqft3
Beds3
Baths Welcome to your charming retreat at 1118 Alameda De Las Pulgas in Redwood City! First time on the market in over 60 Years. This delightful 3-bedroom, 2.5-bathroom home spans 1,500 square feet and is nestled on a spacious 6,024 square foot lot. Fresh paint and newly sanded and varnished wood floors create a warm, inviting ambiance throughout. Step inside to discover a large living room, perfect for entertaining or unwinding after a long day. The home's convenient location offers easy access to downtown Redwood City, where you can enjoy a variety of shops and restaurants. For commuters, highways 280 and 101 are just a short drive away, making your daily travels a breeze. Whether you're hosting friends or enjoying a quiet night in, this home provides the perfect backdrop for your lifestyle. Don't miss out on the opportunity to make this lovely property your own! Actual Bathroom count 2.5 and county records show 1.5. Buyer to investigate to their satisfaction. Records show the home has AC, the home does not have Air conditioning.
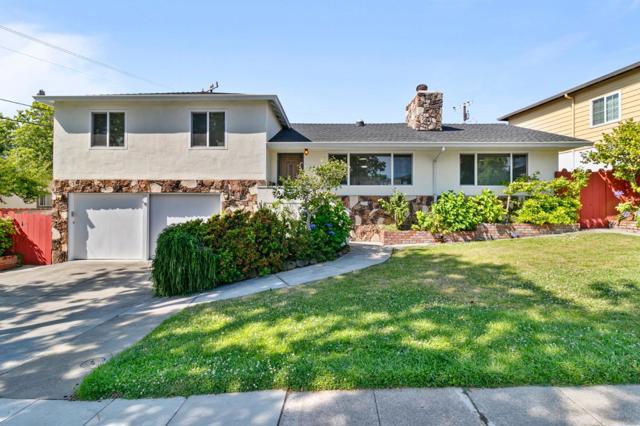
Indio, CA 92201
4868
sqft5
Beds5
Baths Introducing a rare opportunity to own an upscale Italian Country Estate in the prestigious community of Stonefield Estates. This luxurious 5Bed/5Bath 4,868 sq . home with a 2-room casita suite sits on a half-acre lot. Designed for refined desert living, this well-appointed home features porcelain tile floors and dramatic natural light throughout. From the moment you walk through the custom wrought-iron entry gate and rotunda, the home's elegance and thoughtful design for entertaining unfold. The formal living room/dining room features 14' ceilings with wood beams, large fireplace and custom built-in display cabinets. The gourmet chef's kitchen has a 48'' Sub-Zero, 48'' Wolf range & built-in microwave, and Bosch dishwasher. It features European maple cabinetry, an oversized center island with seating for 6+ persons, quartz counters, eating area and a huge walk-in pantry. It flows into the spacious Family Room with fireplace and bar - perfect for entertaining. The expansive primary suite with built-ins and stepped ceilings provides mountain views and access to the outdoor entertainment area. The spa quality primary bath features dual vanities, marble counters, soaking tub, tiled shower, and custom closet built-ins. The main house includes two additional ensuite guest rooms, an additional bedroom (being used as an office), and a fully renovated powder room. The separate 2-room Casita features a living area with fully renovated kitchenette, bedroom, walk-in closet, full bathroom, 2-sided fireplace, and ceiling fans. It offers privacy and comfort for visitors and/or caregivers with separate entrance from the main house. The private Atrium between the main house and casita features a beautiful private dining area. The backyard oasis is equally impressive and includes a saltwater pool & spa, and a sitting area with a large firepit. The covered loggia features a built-in grill, commercial hood, ceiling fans, TV, and large seating & dining areas with retractable awnings. This fully renovated landscaped property includes a new irrigation system with mature citrus and pomegranate trees. A pool house with 220v power is ready for a mini-split A/C. Upgrades are too many to list, but include a 26kw Generac whole-house generator, whole-house water filtration with reverse osmosis system, ADT security system with cameras, and custom motorized window treatments throughout. This home also includes dual-zone A/C with add'l separate units for the Casita and the four-car garage
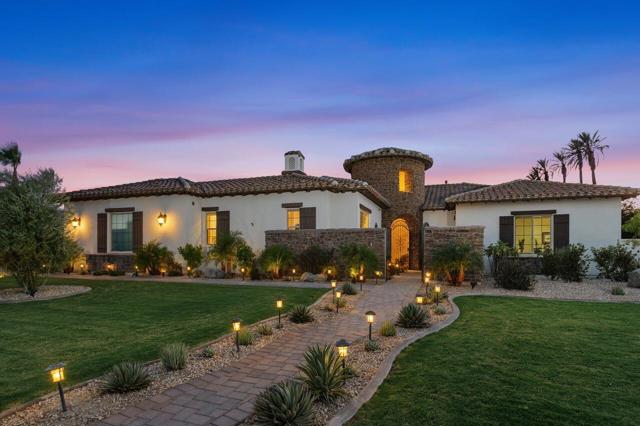
West Hollywood, CA 90069
856
sqft2
Beds1
Baths An exceptional opportunity to develop land in one of West Hollywood's most sought-after neighborhoods. Located on a quiet cul-de-sac with no thru traffic in the heart of Norma Triangle, just steps from the Sunset Strip. Entitlement for three luxury townhomes was granted but has since expired. Documents, plans, renderings, and extensive information relating to such are available on request. Ideal for a developer or builder seeking to deliver a multi-unit project with a design-forward product in a high-demand market. Alternatively, a compelling option for an end-user looking to build a custom dream home offering flexibility to create a personalized residence with striking architecture, private outdoor space, and rooftop living (subject to City approval) in one of West Hollywood's most coveted enclaves. Plans (not yet submitted) for a single-family home are also available on request. Set in a pedestrian-friendly neighborhood with a 90-walk score, the site is within close proximity to premier retail, dining, and cultural destinations including Sunset Blvd, Melrose Ave, Santa Monica Blvd, the Pacific Design Center, Beverly Hills, and Cedars-Sinai. A unique offering for both build-to-sell and/or long-term hold strategies.
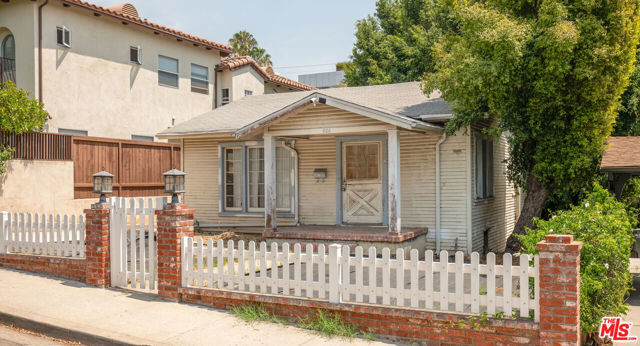
Los Angeles, CA 90046
1987
sqft3
Beds2
Baths Elle Decor dubbed it "The Swankiest House in Hollywood" and it's easy to see why. Originally completed in 1978 by renowned architect Gary Gilbar and later reimagined by celebrity designers Woodson & Rummerfield, this modern masterpiece is a glamorous jewel box of style and sophistication. Behind its sleek exterior lies 3 bedrooms, 2 baths, and 1,978 sq ft of impeccably curated living space. The dramatic living and dining areas feature soaring ceilings, a statement fireplace, bold Florence Broadhurst wallpaper, and walls of glass that open to a chic entertaining deck. Outside, a tranquil terraced garden awaits, complete with a 9-foot waterfall, raised-bed vegetable garden, and Malibu lighting for magical evenings.The designer kitchen is as functional as it is stunning, boasting bi-fold lift-up cabinets, a Viking range with warming drawer, Fisher & Paykel dual dishwasher, and a built-in Miele coffee system that serves Nespresso on demand.The main level also offers a stylish guest bedroom and a fashion-forward bath. Upstairs, the spacious primary suite delivers treetop views, a high ceiling, cozy fireplace, sitting area, and a custom walk-in closet. The remodeled en-suite bath includes a dual vanity, dressing table, subway-tiled tub surround, and chic tile flooring. The third bedroom charms with custom wood bookcases and Anthropologie wallpaper.
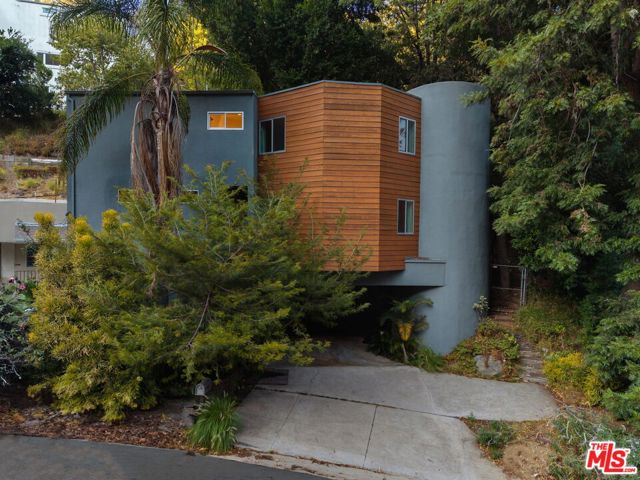
La Canada Flintridge, CA 91011
1301
sqft3
Beds1
Baths An incredible opportunity awaits in the prestigious city of La Canada Flintridge, just north of Foothill Boulevard, in one of the area's most desirable neighborhoods. This property is ideal for buyers looking to expand, customize, and build with confidence because the RTI (Ready-To-Issue) permits are ready to be pulled. That means you can bypass months of architectural review and permitting delays, and move forward with construction immediately after closing. Plans have already been drawn, submitted, and cleared through the city for a substantial transformation. The approved design includes:A 654 sq ft addition to the current 1,301 sq ft residence Alteration of approximately 315 sq ft of the existing structure. A brand-new bedroom and bathroomA fully remodeled kitchen A new 440 sq ft attached garage, offering both functionality and curb appealOnce complete, the home will total approximately 1,955 sq ft, giving you a perfect canvas to create your dream living space exactly the way you want it. Whether you're a homeowner with a vision or an investor looking for a high-potential project, this is the perfect match for someone who values custom design and time efficiency. You bring the contractor and your preferred finishes we've already saved you months of time with city approvals. Even better, this property is located within the top-rated La Canada Unified School District, making it not only a smart lifestyle choice but a strong long-term investment. Skip the wait, avoid the uncertainty of permit approval, and step into a project where the groundwork has already been done.
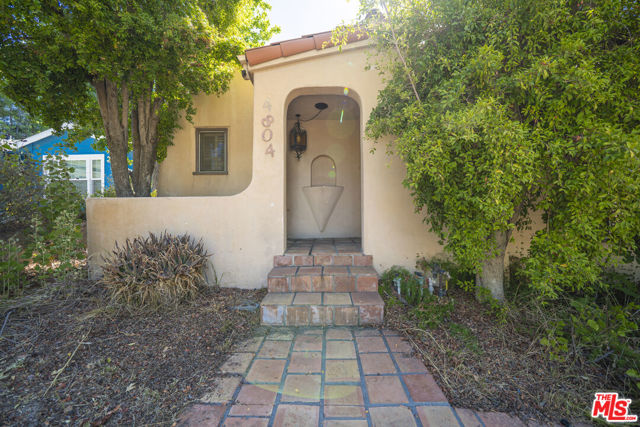
La Jolla, CA 92037
1464
sqft2
Beds2
Baths A unique jewel in La Jolla, this newly renovated condo on the ninth floor of La Jolla Shore Tower building provides luxury living with panoramic views of the Pacific Ocean, La Jolla Shores and city lights. It offers floor-to-ceiling glass doors and windows creating a bright and light environment and electronic shades when you want privacy. The kitchen and bathrooms have custom-made cabinetry and quartz counter tops. The recent renovation of this two-bedroom/two-bath unit includes special features like low volt track ceiling lights throughout the house, smart appliances, Kohler smart toilets, anti-Fog bathroom wall mirror with backlit and front lights, wall-to-wall premium vinyl flooring and a smart home control system using Siri and Apple phone. You have one assigned garage parking space with the possibility of renting additional spaces and ample guest parking. The building has resort style amenities: Luxurious lobby, recreation room, two tennis courts, heated pool and spa, gym, sauna and for your guests two suites you can reserve. La Jolla Shore Tower is a secure building with nearby access to beaches, restaurants, art galleries, theater, UCSD and the San Diego freeway system.
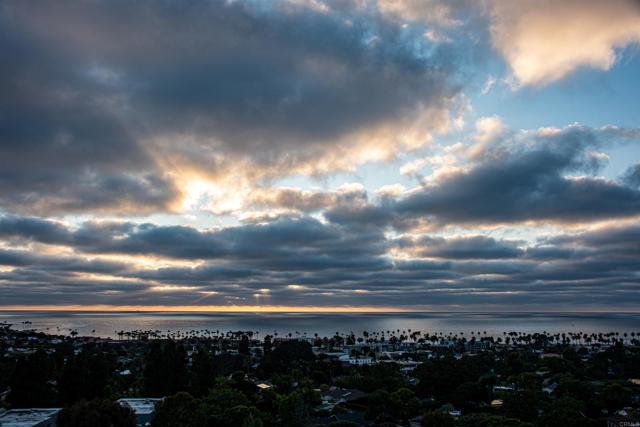
Trabuco Canyon, CA 92679
2613
sqft5
Beds5
Baths Presenting the pinnacle of Robison Ranch, this magnificent cul-de-sac property has been extensively upgraded. It now includes a permitted junior accessory dwelling unit (JADU), an additional 1.5 baths, a loft, and an expanded gourmet kitchen—adding approximately 500 square feet for a total of 2,613 square feet on of the largest home in the neighborhood. This eco-friendly home boasts top-rated energy efficiency and independence with recently added a fully paid-off solar system, a new energy-efficient air conditioning unit, a tankless water heater, double-glazed Energy Star windows, and new plumbing and electrical systems throughout the house. This masterpiece features a modern façade, a unique driveway, and tactile finishes, complemented by a wood looking maintenance free fence and a floating entrance with a castle-style custom modern pivot door. The expansive layout seamlessly flows from formal and private areas to a stunning backyard with a well-designed BBQ area, modern pergola, fire pits, and a soothing waterfall. The designer powder room includes a ceiling-mounted faucet on a floating vanity, illuminated by modern pendant lights and hidden LED lights that draw attention to the decorative tile on the accent wall. A beautiful addressable LED staircase leads to an upstairs loft with modern cable railing. The large master bedroom, with its vaulted ceiling and sound-insulated modern back paneling, features a large barn door opening to a master bathroom with a spacious walk-in shower, a relaxing Japanese jacuzzi tub with a dazzling view, and a well-planned water closet and master walk-in closet. The downstairs bedroom offers an ensuite bathroom and a sliding patio door for private outdoor access. The JADU includes a kitchenette with an integrated sink and dishwasher combo, plus a private bathroom with a passageway to the main house—making it perfect as an independent suite or part of the main home. The new chef-grade kitchen features Dacor® built-in appliances, a gem-looking waterfall island with microwave drawer and wine cooler, and stunning modern LED lighting. The impressive high-ceiling living room and dining room connect to a pleasant family room with a marble slab stone fireplace with large opening onto a quiet custom design backyard. The Robison Ranch community offers an unparalleled lifestyle with a private pool, playground, tennis, pickleball, basketball, and BBQ areas, along with easy access to top-rated schools, parks, shopping, and dining.
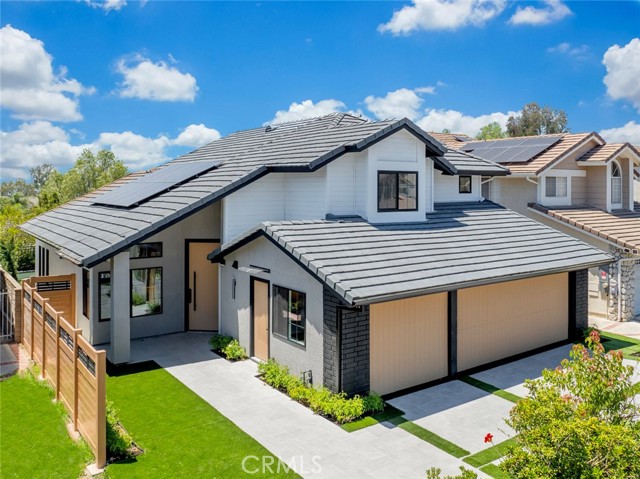
Los Angeles, CA 90066
1630
sqft3
Beds2
Baths Nestled on a quiet cul-de-sac in the heart of Mar Vista, this charming 3-bedroom, 2-bathroom home offers modern upgrades and timeless appeal. A gated driveway, accessed via a remote-controlled security gate, enhances both privacy and convenience, while a mature ash tree and thoughtful landscaping add to the home's inviting curb appeal. Inside, a spacious living room features a vaulted ceiling, exposed wood beams, a fireplace, and tempered glass skylights that flood the space with natural light. The formal dining area seamlessly connects to the living room, and just off the dining space is a beautifully updated kitchen with quartz countertops, all-new sinks and faucets, stainless steel appliances, an O'Keefe & Merritt fully restored antique stove, and a cozy breakfast nook. The well-appointed layout includes a generous primary suite with an updated ensuite bath, dual-sink vanity, and large walk-in shower, along with two large guest bedrooms, a second full bathroom, and a separate laundry room. Outside, the backyard offers a tranquil retreat with a raised composite deck, lush greenery, and a tangerine tree. With a new roof installed in 2023, this move-in ready home is just blocks from Trader Joe's and Whole Foods, and located within the highly rated Mar Vista Elementary school district - all moments from Santa Monica, Marina Del Rey, and the best of the Westside. OFFERS DUE TUESDAY, 8/19 AT 12PM.
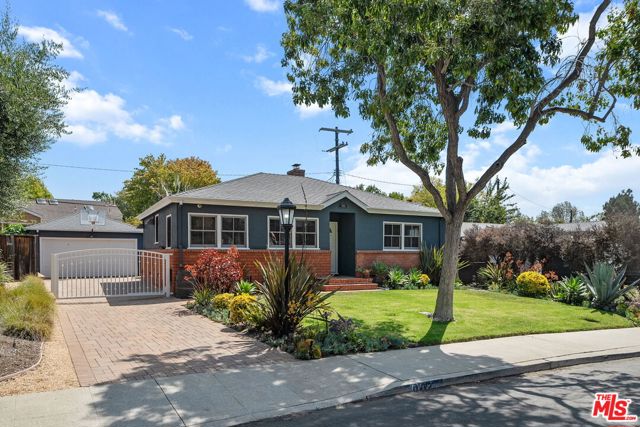
Page 0 of 0



