search properties
Form submitted successfully!
You are missing required fields.
Dynamic Error Description
There was an error processing this form.
California City, CA 93519
$1,795,000
0
sqft5
Beds6
Baths Introducing Shamana Ranch, an expansive 240-acre property, just under two hours from the bustling heart of Los Angeles. This stunning retreat is located at the base of the majestic Sierra Nevada Mountains, amidst serene high desert scenery and sweeping ever-changing vistas. A central housing compound serves as the heart of the estate, offering a luxurious "off-the-grid" haven and comfortably sleeping twelve persons. The compound features four cabins (one with a full kitchen, two with kitchenettes and all with en-suite baths) and a grand Great Room Lodge, complete with a custom stone fireplace, a bar, powder room, and a fully equipped kitchen, perfect for entertaining or relaxing in style. All structures are beautifully furnished and fully appointed. The property is a haven for wildlife enthusiasts and duck hunters. There are eight duck ponds (equipped with blinds), multiple quail houses, and feeders. Mesquite trees are located throughout the property, creating an ideal habitat for high desert wildlife, including quail and rabbits. The estate is fully fenced to ensure privacy and security. Water resources are plentiful with two wells, one domestic and one agricultural, the latter pumping an impressive 330 gallons per minute. Additionally, the property boasts 30 acres of irrigated pistachio orchards, planted in 2022, providing both beauty and future income. Enjoy outstanding desert sunsets from the magnificent, covered pond house. The expansive pond has a lovely central water feature as well as an aeration system to ensure the health of the pond. Two outbuildings serve as storage and workshop spaces, complemented by a carport, a kennel and two 40-foot vented shipping containers. For added convenience, the estate is equipped with a 2500-gallon water tank, making it an ideal blend of luxury and functionality. Easy access to the natural wonders of Jawbone Canyon, with its extensive network of trails for ATV recreation, beautiful Red Rock Canyon (a hikers' paradise!) and just a short drive from the fun shops and restaurants of historic Ransburg. The California City airport is conveniently located just 20 minutes away by car. This is a truly rare offering not to be missed! Total property is comprised of 15 contiguous parcels, being sold together as a package.
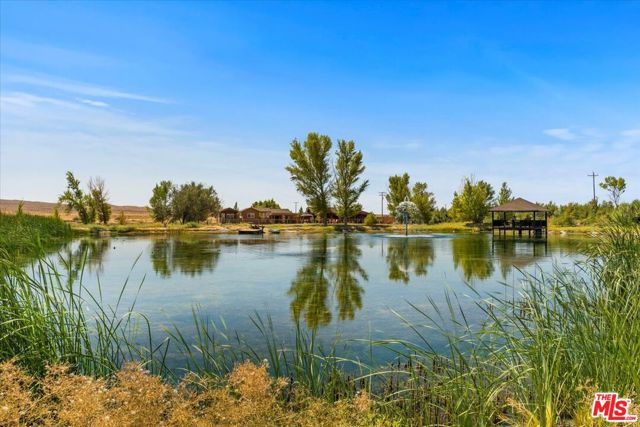
Ventura, CA 93003
3503
sqft4
Beds4
Baths INCREDIBLE VIEWS AND PRICE!Don't miss this rare opportunity to own a gorgeous hillside home at an incredible price. This 4-bedroom, 4-bath residence offers sweeping OCEAN, ISLAND, and CITY VIEWS!From the moment you step inside, you'll be drawn to the inviting family room with its wall of windows, open-beamed ceilings, cozy fireplace, recessed lighting, and wood flooring. A beautiful formal dining room with views is adjacent to the family room. A custom iron staircase railing elevates the home's style, setting the tone for the elegance throughout.The remodeled kitchen features a state-of-the-art stove, double oven, Sub-Zero refrigerator, gleaming granite countertops, and abundant cabinetry. Best of all, the chef can enjoy panoramic views even while cooking or washing dishes. An adjoining nook offers the perfect space for casual dining or morning coffee.Upstairs, the entry level includes an office (not included in the bedroom count) plus a private bedroom and full bath--ideal for guests or multigenerational living. Downstairs, the primary suite is a peaceful retreat with ocean-view sliding doors, a fireplace, spa access, and a luxurious bath with jetted tub, separate shower, and a custom walk-in closet with built-ins. Two additional spacious bedrooms are also on this level, one with its own garden and spa access.This home has been extensively upgraded for comfort and convenience: central A/C, a whole-house generator, tons of built-in storage. The oversized three-car garage features epoxy flooring and custom cabinetry, while the extended driveway offers ADDITIONAL PARKING for several more cars, a boat, or an RV.The front portion of the lot has numerous fruit trees and offers plenty of room to add a pool, Granny flat, or more. Perfectly situated near Arroyo Verde Park with its scenic walking trails, this home provides the ideal blend of privacy, elegance, and functionality.In spectacular condition and available furnished (some exclusions), this is one of Ventura's best buys. Submit your offer!
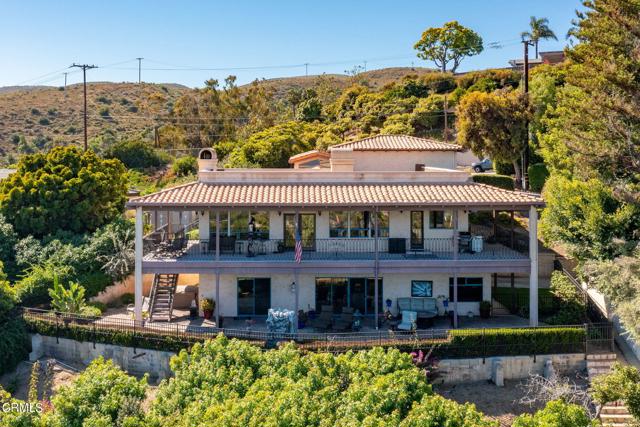
Palm Springs, CA 92264
2144
sqft2
Beds3
Baths RELISTED AND BACK ON MARKET - BUYER COULD NOT PERFORM. PRICED $325,000 BELOW ORIGINALLY LISTED PRICE. Introducing Casa de Rosa, a timeless gem nestled in the Mesa neighborhood. This historic residence, built in 1940, holds the distinction of being the first house in the area, and is rumored to be designed by renowned architect Cliff May for the Marlboro family. As a true landmark in the community, Casa de Rosa seamlessly blends original charm with modern conveniences, making it a retreat of unparalleled elegance. Upon entering, guests are greeted by lovely original details and a sense of warmth that permeates throughout the home. The interiors, thoughtfully curated by designers Donal Brophy and Emrhys Cooper, showcase a Regency style, creating an atmosphere of refined sophistication. Vaulted beam ceilings and a large wood-burning fireplace add to the inviting ambiance, while the glass-enclosed dining room offers panoramic views of the dramatic mountains, creating an unparalleled dining experience. The chef's kitchen, featuring Viking appliances, is a culinary masterpiece, ideal for creating culinary delights and entertaining guests. The stunning en-suite bathrooms in both bedrooms exude luxury, with the primary bedroom offering breathtaking views of the pool and a spa-like retreat for relaxation. A cozy den and a powder room further enhance the comfort and functionality of the home, while wood floors throughout add a touch of timeless elegance. Stepping outside, the large backyard beckons with a sparkling pool complete with a tanning shelf and water feature, providing a perfect oasis for relaxation and entertainment. The walled and gated front and back areas ensure privacy and security, while abundant outdoor entertaining spaces offer the ideal setting for hosting gatherings and creating lasting memories. The property is adorned with beautiful mature roses and fruit trees, adding a touch of natural beauty and tranquility to the surroundings. Casa de Rosa is a rare find, offering a harmonious blend of historical significance, modern luxury, and natural beauty, making it a truly exceptional residence in the Mesa neighborhood.
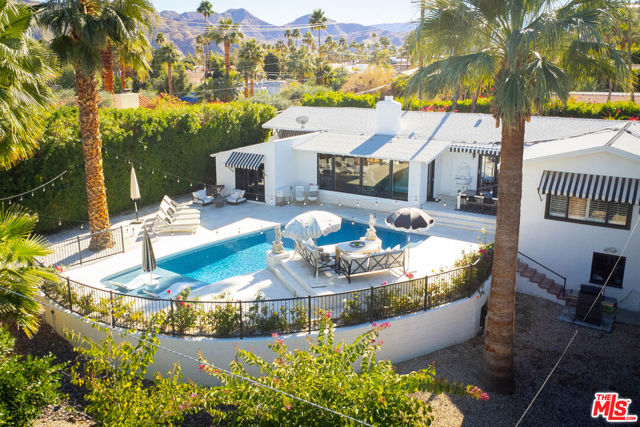
Camarillo, CA 93010
3517
sqft5
Beds5
Baths Prime location in Sterling Hills. This gated community is located between Spanish Hills and Bella Vista. Nobody behind property just wide open views. Kitchen features an Island and walk in pantry, dramatic endry with oval rotunda, vaulted ceilings. Convenient en-suite bedroom on main level, This home is located on the golf course with ocean and Island views, swimming pool and hot tub with waterfall and fire pit. Dual zone air conditioning. More more more.
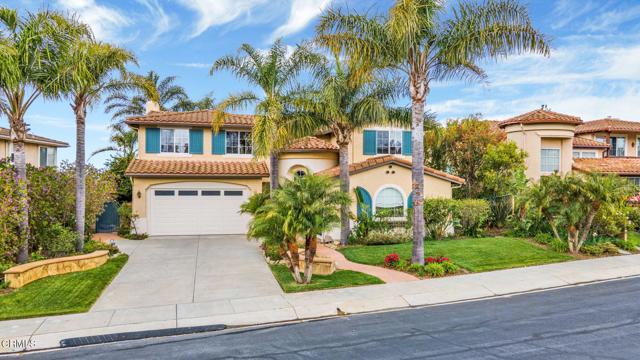
Los Angeles, CA 90019
1877
sqft3
Beds3
Baths This chic and private, light-filled Country English home is situated on a quiet, tree-lined street in the sought-after Wilshire Vista. In nearly 1,900 total square feet, this thoughtfully updated three-bedroom, three-bathroom residence accommodates the modern Angeleno lifestyle without abandoning its original architectural details. The main house features generously-sized bedrooms and two remodeled bathrooms. Additionally, a formal dining room with floor-to-ceiling windows connects the living room with an 18-foot vaulted ceiling, to a remodeled kitchen with ample storage and newer stainless appliances. Accessible by separate entry, the guest house is fully equipped with three-quarter bathroom, separate kitchen, and laundry hook-ups. The two-car garage with connected storage shed, has been finished with a newer roof. Outdoor spaces include: A recently installed pool and spa, outdoor lounge and dining areas, and a flat grassy front yard. Charmingly complete with mature landscaping, lemon, tangerine, and blood orange trees.
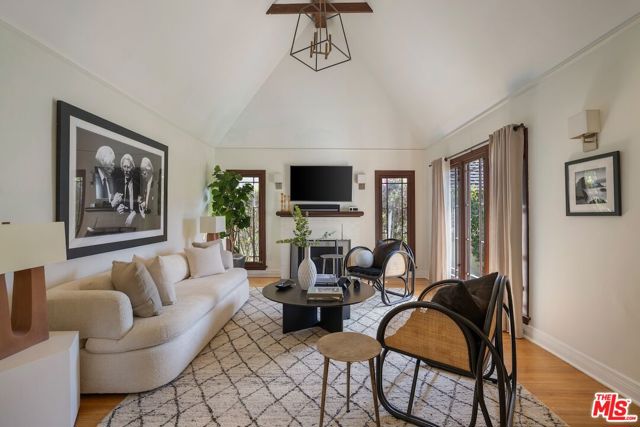
Culver City, CA 90230
1324
sqft3
Beds2
Baths Charming single family home in immaculate condition: Do not miss your opportunity to own this gem located in one of Culver City's most sought after neighborhoods. Home sits on a spacious lot with a generous backyard (which includes built-in barbeque island and Pergola) that provides a tranquil get-away . Property has three spacious bedrooms, 1.25 bathrooms as well as a very well kept, detached two car garage. Home features include a spacious kitchen with upgraded appliances, updated copper plumbing throughout the home, hardwood flooring, solar panels, property is wired for Ting internet, central heating system, recessed lighting, stacked washer/dryer included and much more. Home receives an abundance of natural lighting. Endless storage space throughout the home with a bonus finished attic space for extra storage!!! Home has been earthquake brace and bolted. Property is located within close proximity to Veterans Park, Farragut Elementary, Culver Middle and Culver High School, Downtown Culver City, Culver Steps, One Culver and Ivy Station which provides endless options for dining and retail. Also located within proximity to Sony Studios, Amazon, Apple and Google. If you are looking to take part in outdoor activities, this gem is located within short distance to the Culver City Scenic Overlook (great location for scenic hiking), Kenneth Hahn State Recreational Area and a bike path that takes you all the way to the Pacific Ocean roughly 7 miles away. Culver City is equidistant to many vital neighboring cities & within close proximity to important sites including Santa Monica, El Segundo, Downtown Los Angeles, Century City, LAX, UCLA, USC, L.A Live and much more). The Expo light rail line is also a convenient option to get around L.A that is located within 10 minutes from this property.

San Jose, CA 95119
2256
sqft4
Beds3
Baths Stunning Remodeled Home on a Family-Friendly Court Welcome to 6579 Prague Court, a beautifully remodeled residence offering 2,256 sq ft of comfortable living on a 6,300 sq ft lot. Nestled on a quiet, family-friendly court of just eight homes, this property blends modern style with everyday functionality. Inside, the home shines with a thoughtful floor plan. The ground floor features a spacious living room, a dedicated dining area, and a step-down family room that opens directly to the backyard. The updated kitchen boasts classic white shaker cabinetry, granite counters, stainless steel appliances, a breakfast counter, and a casual dining nookperfect for gatherings both large and small. Upstairs, youll find generous bedrooms and bathrooms, all refreshed just over two years ago as part of the full remodel. Outdoors, the large backyard offers endless possibilities with a wide lawn for play, a side yard with raised planter boxes for your garden-to-table lifestyle, and a water-wise front yard designed for low maintenance. Located in a sought-after San Jose neighborhood near parks, schools, and commuter routes, this home is move-in ready and waiting for its next family to make lasting memories.
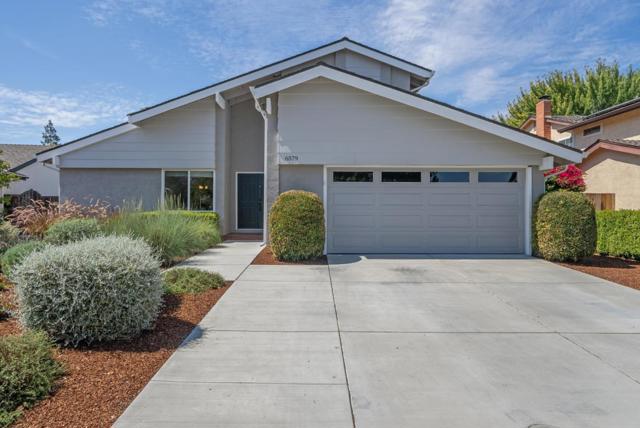
Los Angeles, CA 90015
2240
sqft2
Beds3
Baths Welcome to an Iconic Living Experience at the Ritz-Carlton Residences in Downtown Los Angeles, where luxury meets lifestyle in the heart of the city. This expansive and highly coveted 2-bedroom condominium, located on the 44th floor, offers an unrivaled sanctuary boasting breathtaking views and unparalleled amenities. The open floor plan of the kitchen and living room with it's ceilings of up to 14 feet create a light and airy feel, while natural stone floors and countertops enhance the feeling of elegance and luxury. In the kitchen you will find high-end Gaggenau appliances as well as Italian Snaidero cabinets. Experience the ultimate in privacy and comfort with two spacious bedrooms located on opposite wings of the residence, featuring en suite bathrooms. The primary suite boasts a generously sized walk-in closet and a luxurious spa-like bath adorned with floor-to-ceiling stonework, a soaking tub, separate shower, and double vanity. Homeowners enjoy access to 24-hour room service from the Ritz-Carlton hotel, as well as valet parking and a dedicated residential concierge and doorman. Additional amenities include barbecue facilities, a billiard room, clubhouse, and more, all within the confines of this secure and impeccably maintained building.

Corona, CA 92881
5008
sqft4
Beds5
Baths A Masterpiece of Luxury in Corona.Welcome to a stunningly crafted estate where elegance meets functionality,showcasing unique character and thoughtful architectural details at every turn .This exquisite 5,008 sq. ft. tri-level estate sits on a sprawling 24,394 sq. ft. lot.As you enter,the impeccable attention to detail immediately catches your eye and sets the tone for the grandeur within.Beautiful windows and French doors,along with exquisite stained glass accents throughout,create an ambiance of warmth,charm,and timeless elegance.Grandeur kitchen,Kitchen Aid appliances, an 8-burner stove,a double oven, a massive island with an eating bar,and stunning granite backsplashes.This estate offers four bedrooms and four and a half baths,with two ensuite bedrooms on the main floor and an office.The primary suite upstairs is a private retreat,complete with a cozy fireplace, opulent wood floors,2 large closets,French doors leading to an expansive deck.The spa-inspired luxury bathroom features majestic pillars,mirrored accents, an oversized jacuzzi tub.Designed for entertainment, this home includes a state-of-the-art theater room with a projector and high-quality reclining chairs.A dedicated game room and full entertainment bar area add to the home’s entertainment appeal, with direct access to the pool area for seamless indoor-outdoor fun.Enjoy the comfort of four fireplaces,a spacious family room,a formal dining area and a formal living room for intimate gatherings.Step outside into an entertainer’s paradise—a wrap around deck,multiple French doors for seamless indoor-outdoor living,and a custom made area on the deck above a carport with a fire pit and seating.The real rock pool with cascading water features, a putting green,bocce ball area,artificial turf create a resort-style ambiance.The outdoor kitchen and gazebo, featuring a full-size pizza oven, wok station, built-in fireplace, and a big-screen TV. Multiple fire pits enhance the ambiance.For ultimate comfort and efficiency,the home is equipped with solar panels and an updated HVAC system,keeping energy costs low while ensuring a cool and comfortable living space year-round.Additional highlights include automated blinds,a 3-car garage,2 carports,dual water heaters,soft water system,and security cameras.Lot next door is available and optional with the sale of this home. APN# 120-080-013 it is 37,026 sqft. Use your imagination and build a second home or a huge garage and workshop. The possibilities are endless!
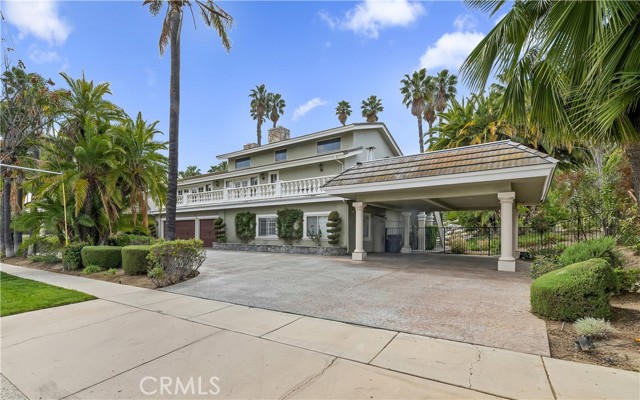
Page 0 of 0



