search properties
Form submitted successfully!
You are missing required fields.
Dynamic Error Description
There was an error processing this form.
Los Angeles, CA 90068
$1,795,000
1159
sqft2
Beds2
Baths Fabulous Mini Compound with unbelievable 160 Degree Million Dollar City light views - Two homes on one lot - Potential for a third. Main house - 2 bedrooms - Den - Permitted guest house studio with kitchenette over two car garage. Long private driveway on almost half acre lot. Celebrity Street - Perfect Hollywood hills hideaway. Privacy and serene. Unique property in sought after location. Developers Dream Estate. - Amazing Potential - Million dollar views consist of Universal city universal studio and , Hollywood sign.
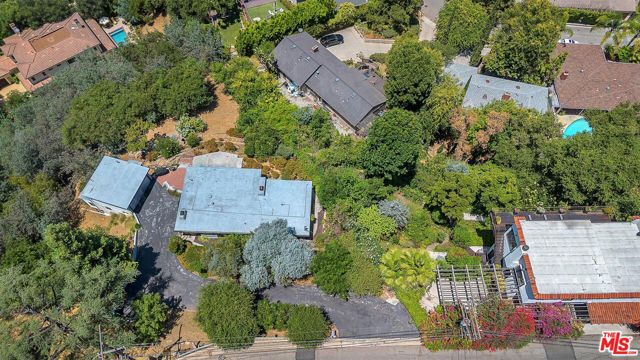
San Clemente, CA 92672
2710
sqft4
Beds3
Baths Step into this fully renovated home showcasing stunning 180° views of the canyon, hills, and Shore Cliffs Golf Course. Flooded with natural light from skylights and vaulted ceilings, the open main level features a custom-tiled fireplace, wide-plank oak laminate flooring, and recessed lighting. The redesigned kitchen offers white shaker cabinets, quartz countertops, stainless steel appliances, and French doors that open to a spacious, low-maintenance deck—perfect for entertaining with sweeping views and cool ocean breezes. A main-floor bedroom/office and adjacent full bath provide flexibility for guests or work-from-home needs. Upstairs, the master retreat impresses with soaring ceilings, a private view balcony, minibar, fireplace, dual closets, and a spa-style bath with skylights, soaking tub, and designer tile. Two large secondary bedrooms share an upgraded bath with dual vanities and walk-in showers, plus a built-in office/homework nook. Additional highlights include a new roof, HVAC, water heater, windows, doors, hardware, and lighting. Convenient large storage area under rear deck. This home has recently been remodeled throughout. Complete with a two-car garage and located near the beach, golf, parks, and community amenities—tennis, basketball, and pickleball—all with low HOA dues and no Mello Roos.
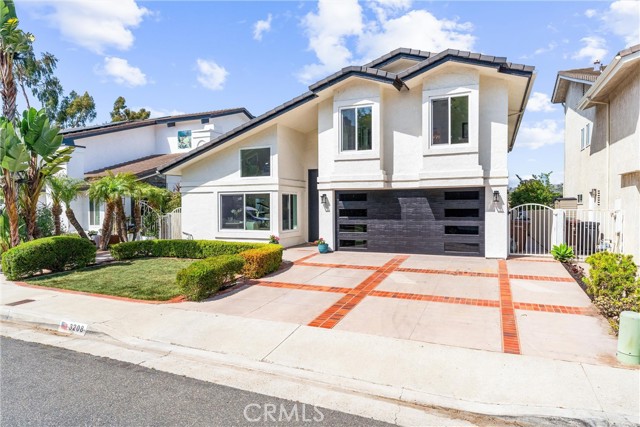
San Clemente, CA 92672
1564
sqft3
Beds2
Baths New to market! Perched on a desirable terraced, single-loaded street in Shorecliffs, this charming single-story beach cottage offers a rare blend of comfort, privacy, and panoramic views. Featuring 3 bedrooms, 2 full bathrooms, and 1,552 sq ft of living space on a 6,660 sq ft lot, this home showcases Catalina ocean views, golf course and canyon vistas, and ocean breezes from its expansive 1,275 sq ft backyard Trex deck. Thoughtfully updated throughout, highlights include a newly renovated primary bathroom, hardwood floors, new bedroom carpeting, and fresh interior paint. The kitchen boasts vaulted ceilings with skylights, updated stainless appliances, and upgraded dual-pane vinyl windows and sliding doors bring in an abundance of natural light. The home also features copper plumbing (re-piped through attic), PVC sewer lines, an upgraded water heater, and an extensively reinforced foundation with upgraded drainage and hardscaping. Enjoy indoor-outdoor living with an enclosed entryway, outdoor shower with hot and cold water, ceiling fans in all bedrooms, and an attached two-car garage. Located just a short walk to the private Shorecliffs Beach Club, residents enjoy access to oceanfront pickleball and paddle tennis courts, private event space, basketball court, playground, and private beach access—all for a low HOA. Centrally located between Dana Point and San Clemente, you’re minutes from world-class surfing, the San Clemente Pier, beach trails, a newly renovated 18-hole golf course and clubhouse, dining, shopping at Trader Joe’s and Sprouts, the Outlets at San Clemente, and the upcoming Dana Point Harbor redevelopment. Key Features: * Single-level living * Catalina ocean, golf course, and canyon views * Large 6,660 sq ft lot with expansive Trex deck * Recently renovated and move-in ready * Private beach club amenities * Walkable to beach and trails This is coastal living at its best—don’t miss this opportunity to own a move-in-ready beach cottage in one of San Clemente’s most desirable neighborhoods.
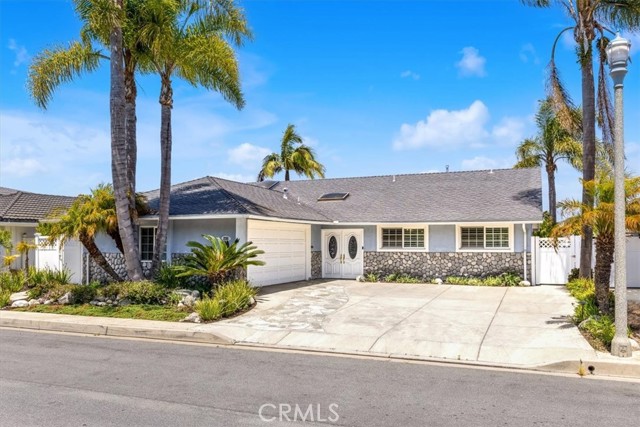
Granada Hills, CA 91344
3050
sqft7
Beds7
Baths Welcome, Completely remodeled, Granada Hills home boasting top notch luxurious throughout. Bright and open floor plan, featuring a NEWLY built NEXTGEN (ADU) showcasing modern living at its finest. This property features fully paid-off solar panels to save a 30 percent of energy, 2 car garage ,EV-Charging, main house has access ready to convert it into an RV, The combined total of the main house and ADU space is 3,050 sq ft.- (Combined) All are situated in a very exclusive area of Granada Hills, the kitchen has top-of-the-line stainless steel appliances, a professional-grade refrigerator, a range, an island, and plenty of cabinet space and pantry. The kitchen opens to the family room, fireplace recessed ultra-thin electric wall-Mounted heater furnace with multicolor flame, Main House has 2 Master bedrooms, principal master has walk-in closet and spacious bathroom full of elegance ensuring comfort and convenience for everyone. Adjacent is a newer 1,250-square-foot ADU with its own Address {11431 N de Celis PL } CUL-DE-SAC. charming 2 cars garage with 388 square feet. offering an ideal setting for outdoor enjoyment. Inside the ADU, you’ll find layout featuring a living area, a kitchen with stainless steel appliances, the entire flooring water resistant high and laminated wide planks throughout. Practical amenities such as washer and dryer hookups are included, . The home features ADU 3 Bedroom -two-half-bathrooms, two-car garage, with an electric vehicle charger. Rainwater Harvesting Tank -600 gallons (3) of water and use it for watering grass or other uses, as well as solar panels that are already paid for save you 30 percent on energy Every corner of this captivating residence is designed to evoke a sense of luxury and charm. This home has NO HOA and No Mello-Roos and is located with easy access to Freeway 118 and close to shopping ready to fall in love with the irresistible beauty that awaits you here!.. The ADU is 2 floors completely NEW ..the main house is completely remodeled including New electric and plumbing
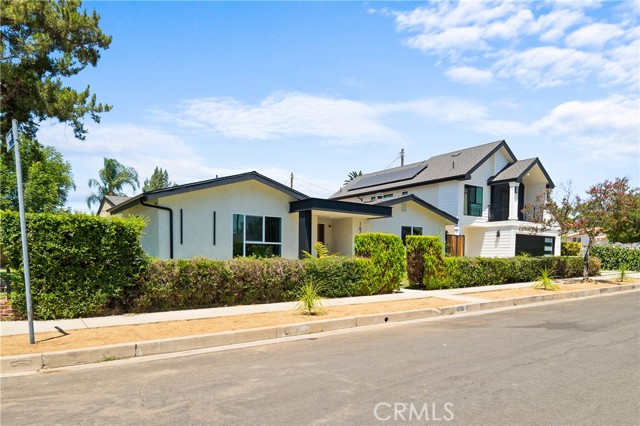
Thousand Oaks, CA 91320
3047
sqft4
Beds3
Baths Now with an $83,000 PRICE REDUCTION – your opportunity to own an entertainer’s dream estate at an improved price!! Set in the highly coveted Equestrian Hills neighborhood, this impressive 4-bed + office + bonus room, 2.5-bath Spanish Revival beauty offers 3,047 sq ft of refined living space on a sprawling 1 acre hillside lot. With room for horses as well as storage for all of your "toys", boat, and even RV - plus incredible space for unforgettable gatherings - this one-of-a-kind property blends timeless architecture with modern luxury. Step through custom double doors into a dramatic two-story foyer with a sweeping staircase. Warm walnut plank flooring & polished travertine set the tone, enhanced by designer lighting, custom paint treatments, & built-in audio throughout. Custom dual-glazed alder wood windows & French doors create seamless indoor-outdoor flow. The expanded chef’s kitchen is a showpiece with custom alder cabinetry, slab onyx counters, & professional-grade appliances. Host in style with a custom wine closet off the dining room, or relax by one of two fireplaces with bespoke mantels. A downstairs office features rich wainscoting, crown molding, & natural light, while the powder room wows with Venetian plaster & a custom vanity. The primary suite is a private retreat with a cedar-lined walk-in closet, remote-controlled shades, & a spa-like ensuite with heated floors, copper soaking tub, dual-head shower, quartzite trough sink, & teak vanity. Upstairs, two custom vanities serve the hall bath, while the bonus/theater room with Sonance speakers is perfect for movie nights or game days. The backyard is designed for memorable celebrations – custom paver hardscape, a built-in BBQ with Taj Mahal stone counters, & a fire pit for late-night gatherings under the stars. The expansive driveway parks 6+ cars, with a second driveway leading to the upper property. All just minutes from trails, shopping, dining, and freeway access, in the highly rated Conejo Valley School District. This is more than a home – it’s your ultimate entertaining haven.
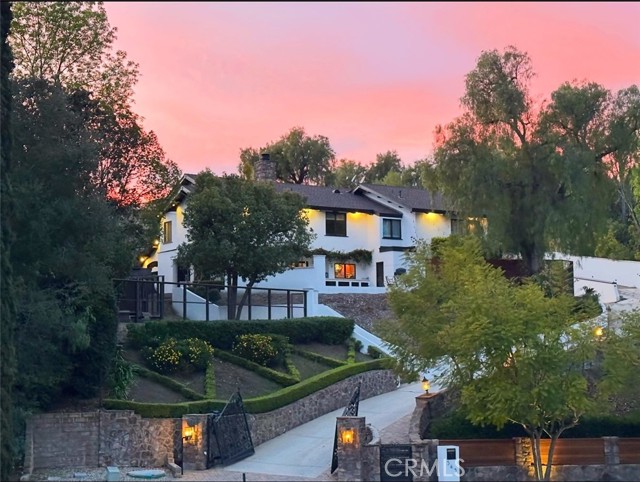
Rancho Santa Margarita, CA 92679
3376
sqft5
Beds5
Baths Experience the allure of golf course living in this inviting Dove Canyon home. Perfectly positioned on the green of the 5th and 6th hole of the prestigious Jack Nicklaus-designed course, this residence offers a picturesque backdrop to your daily life. This five bedroom, four and a half bath, golf course view home features a bonus room currently set up as an office and can easily be converted into a sixth bedroom. 11 Golf Ridge sits comfortably across an estimated 6,120 square foot lot with an estimated 3,376 square feet of livable space. The heart of this home is its updated kitchen, featuring granite countertops, solid cherry cabinetry, a built-in dry bar with glass doors, a spacious walk-in pantry, a built-in breakfast bar, and an upgraded six burner gas stovetop. This upgraded kitchen features 27-inch dual ovens, warmer, 48” built in refrigerator, built in microwave and a 45-bottle wine cooler neatly tucked beneath the granite-topped island. The living room also features a lovely brick fireplace with a granite mantle. An incredibly unique dual-sided solid cherry bookcase seamlessly connects the living room and the downstairs on-suite prioritizing character and utility. Head upstairs and discover the upstairs bedroom quarters, all featuring laminate flooring. The primary suite highlights a marble fireplace and a private balcony offering sweeping views of the 5th and 6th holes. The primary bathroom provides a spa-like experience with a soaking tub, a glass walk-in shower, dual vanities and sinks, and a dual-door walk-in closet with exceptional storage space. Three additional bedrooms and one bonus room complete the upstairs, with one bedroom featuring a private bathroom and a shower-in-tub, while other rooms have a shared bathroom. The backyard is perfect for entertaining, featuring a 5-hole private putting green and an access gate directly to the golf course, with ample space for outdoor seating to enjoy the serene golf course vistas. A significant convenience is the spacious three-car driveway, a rare feature on this street. This property also features two separate HVAC systems for year-round climate control. Residents of Dove Canyon enjoy a wealth of HOA amenities, including tennis and pickleball courts, a refreshing pool and jacuzzi, a clubhouse for gatherings, scenic horse trails, dedicated parks, and playgrounds, all within a secure, gated community with 24/7 guard service and low HOA dues.
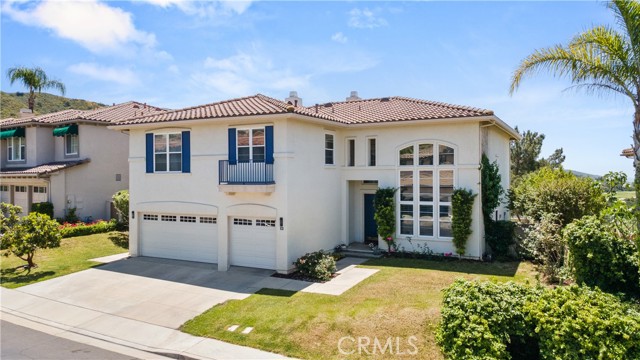
Palm Springs, CA 92264
3200
sqft4
Beds4
Baths Welcome to 1540 E. Sierra Way, Palm Springs--where mid-century modern elegance meets the allure of desert modern architecture.This Executive home is located in the prestigious Canyon Estates community in South Palm Springs, a neighborhood celebrated for its serene ambiance, luxurious homes, and breathtaking mountain views. Designed by the acclaimed architect Charles Du Bois and constructed by the renowned Feye Construction, this property is a shining example of timeless design, characterized by clean lines, natural integration with the environment, and effortless sophistication. One of its standout features is the celestial windows that grace the top of the living room walls, inviting natural light to cascade through while providing a sense of openness and connection to the picturesque desert sky.Step inside, and you'll discover the perfect blend of vintage charm and modern comfort. The private swimming pool beckons for poolside soirees under the stars, while the modern kitchen, complete with an island, is ready for crafting culinary masterpieces. The home offers two spacious primary bedrooms each with ensuite bathrooms and dressing areas -- as well as two guest bedrooms and a shared third bathroom. The powder room opposite the bar near the dining room adds an extra level of convenience.Recently painted by Segovia's Custom Painting this home has received a fresh update while leaving just enough room for the next owner to add their personal touch. The Canyon Estates community itself is a masterpiece of mid-century modern planning, designed in the late 1960s and built in the early 1970s. Spanning 79 beautifully landscaped acres, it offers an unparalleled lifestyle with 15 pools, a 9-hole executive golf course, a clubhouse with distinctive modernist architecture, and tennis / pickleball courts and fitness center. The homes in this community are known for their spacious layouts, iconic design elements like clerestory windows and stacked stone exteriors, and a seamless blend of indoor and outdoor living. Canyon Estates is more than a neighborhood--it's a full-service resort community that embodies & brings to life the glamour and sophistication of Palm Springs living.What's that? Frank, Sammy, and Angie are dropping by? You're almost ready to host! This property invites you to channel the effortless glamour of the Rat Pack era while creating your own slice of desert paradise.
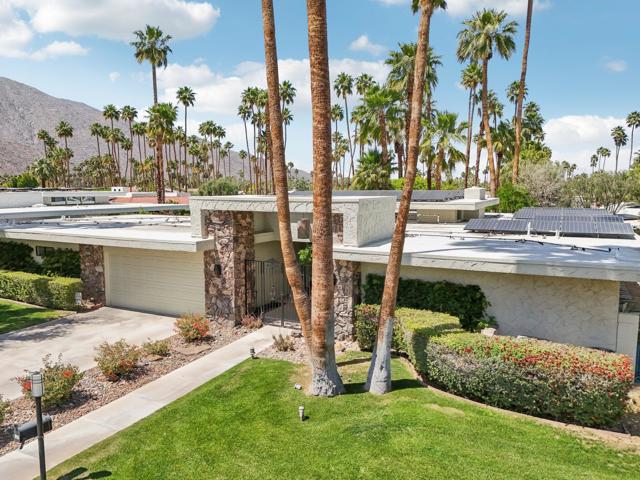
Redondo Beach, CA 90277
1502
sqft2
Beds2
Baths Endless Ocean Views & Easy Coastal Living From Palos Verdes to Malibu, the whitewater views are simply jaw-dropping — and from this oceanfront condo, they’re yours every single day. Wake up to the sound of the waves, roll out of bed, and stroll right onto the sand... or wander just a few blocks to Riviera Village for boutique shopping, breezy dining, and that perfect morning coffee. Fresh, bright, and move-in ready just in time for peak California summer, this is the contemporary coastal lifestyle you've been waiting for. Inside, light-filled living spaces set the tone for everyday bliss. The open living area lets the ocean take center stage — with a cozy fireplace, an elevated dining space, and glass sliders that lead to a private balcony that practically floats above the Pacific. Curl up fireside or soak in the salty air... either way, the views are unforgettable. The kitchen is a breath of fresh sea air, with rich wood cabinetry, stainless steel appliances, a built-in desk nook, and even a second balcony for bonus ocean breezes. The spacious Primary Suite is a true retreat — with sliding glass doors that open to ocean views and an ensuite bath featuring dual sinks, a glass-and-stone walk-in shower, walk-in closet, and loads of natural light. A generously sized second bedroom and sleek hallway bath complete the layout, while wide-plank light wood floors, recessed lighting, and clean contemporary lines carry the beachy-modern vibe throughout. Perks include in-unit laundry, designated garage parking, and a location that makes every day feel like vacation — steps from the beach, Riviera Village, Veterans Park, and top-rated schools. Summer’s calling — and this one’s ready to deliver. Homes (and views) like this don’t come around often… so don’t let it drift away.
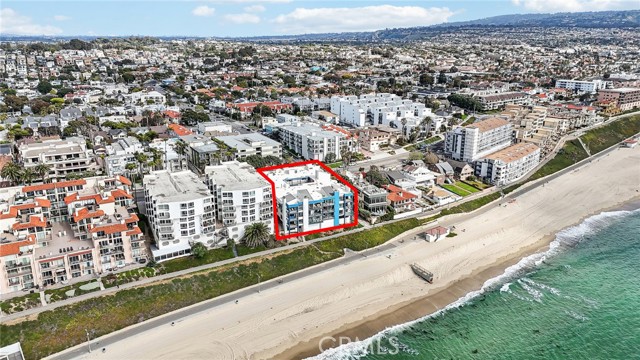
Atascadero, CA 93422
2249
sqft4
Beds2
Baths Welcome to this exquisite Atascadero estate! A masterfully designed property nestled among the scenic hills and majestic oak trees. Spanning nearly an acre, this residence offers unparalleled privacy and luxurious living, with over $300,000 invested in meticulous landscaping and sophisticated outdoor spaces. The front yard is a grand introduction, featuring a circular driveway, stunning custom stamped and colored concrete, and a lush mix of manicured greenery, synthetic lawn, and vibrant flower beds with seasonal color rotations. Mature King and Queen palm trees, along with stately oaks, create a picturesque setting. Programmable landscape lighting adds a touch of elegance to an outdoor evening on the Central Coast. The expansive backyard is an entertainer’s paradise. A covered patio with recessed lighting and skylights extends the length of the home, overlooking a beautiful PebbleTec saltwater pool with a slide, and oversized hot tub. The pool house is complete with a bathroom, shower, and mini-split cooling system. Inside, the home exudes sophistication with its open-concept layout, vaulted ceilings, and travertine floors throughout. The gourmet kitchen, boasting a $100,000 remodel, is a chef's dream with Thermador appliances, a striking hammered-finish metal farmhouse sink. Custom black solid-maple cabinetry, a wrap-around breakfast bar, and a custom pantry with pull-out drawers complete this exceptional culinary space. The primary suite is a true sanctuary, featuring a spacious bedroom with vaulted ceilings, a walk-in California closet, and a remodeled spa-like bathroom with an oversized Jacuzzi jet tub, leathered granite countertops, and matching tile throughout. Two additional bedrooms also feature California closets, while a fourth bedroom is equipped with extensive cabinets, and the office adds versatility. Additional highlights include a 63-panel solar system powering the entire property, a three-car finished attached garage with custom cabinetry by Morro Bay cabinets, a two-car detached garage with an office, two versatile sheds, and an RV barn measuring approximately 22 x 48 with hook-ups and extensive shelving ($150,000 build). This remarkable Atascadero property offers an unmatched combination of luxury, privacy, and thoughtful design. Don’t miss your opportunity to experience it firsthand.
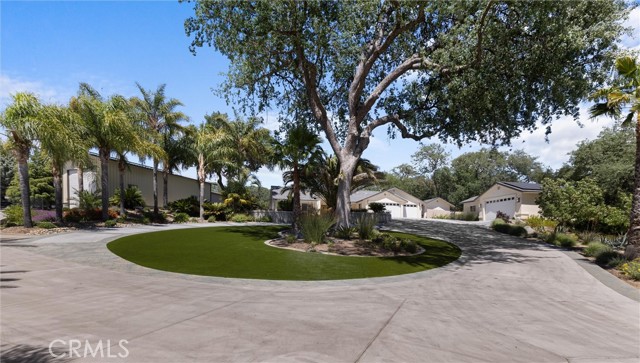
Page 0 of 0



