search properties
Form submitted successfully!
You are missing required fields.
Dynamic Error Description
There was an error processing this form.
Corona del Mar, CA 92625
$7,375,000
3534
sqft3
Beds4
Baths Extraordinary custom single level ocean view residence in Harbor View Hills South featuring three bedrooms plus an optional fourth bedroom and sweeping southwest coastal views that stretch to Palos Verdes Catalina Island and Newport Harbor. This Mediterranean inspired home offers a spacious open floor plan with sun filled living areas exposed wood beams hardwood flooring and walls of glass that frame panoramic ocean sunsets. The great room flows directly to resort style outdoor spaces with a private pool spa outdoor fireplace and multiple seating and dining areas ideal for entertaining or everyday coastal living. The chef’s kitchen includes a large marble island professional appliances custom cabinetry and a separate prep and butlers area with wine storage. The layout includes three bedrooms plus an optional fourth bedroom including a generous primary suite. Classic plaster exterior Spanish tile roof arched entryways stone accents and custom millwork highlight the home’s timeless design. Perfectly positioned on an elevated lot minutes to Fashion Island, world class beaches, Corona del Mar Village, top rated schools and premier dining 1033 Tiller Way combines single level living, architectural character, privacy, resort amenities and breathtaking ocean views in one of the most desirable neighborhoods in Corona del Mar.
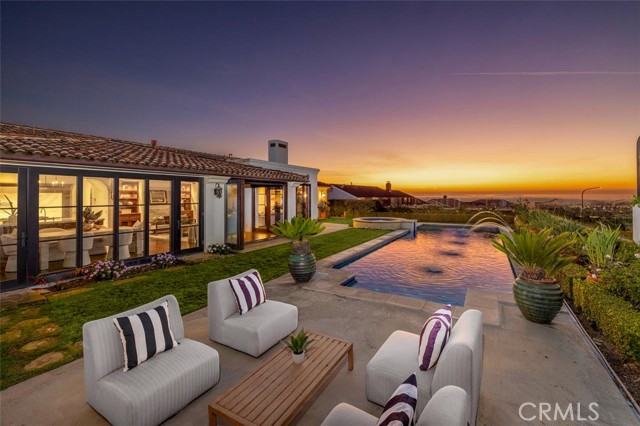
Menlo Park, CA 94025
3536
sqft5
Beds5
Baths Stunning new Thomas James Homes transitional-style residence on prestigious, quiet, tree-lined Lemon Street in prime Menlo Park. Set on a wide lot among beautifully maintained homes, this property offers exceptional privacy and abundant natural light. The chefs kitchen showcases top-tier Wolf and Sub-Zero appliances, an oversized island, and both walk-in and butlers pantries. The grand suite includes a spa-like bath, freestanding soaking tub, walk-in shower, and generous walk-in closet. A private ADU with kitchenette and ensuite bath provides ideal flexibility for guests or multi-gen living. This home is minutes to top-rated schools, Sharon Heights amenities, downtown Menlo Park, Stanford, and everyday shopping and dining. Buy early from Thomas James Homes to enjoy preferred pricing and design personalization. Estimated home completion is Summer 2026. *All imagery is illustrative and subject to change and does not depict the subject property.

Long Beach, CA 90803
2730
sqft4
Beds3
Baths This house was taken down to the studs and rebuilt in 2021. Set along the south-westerly crest of Naples Island, this oversized corner lot consisting of two parcels is an exceptional waterfront residence graced with some of the most captivating views in the region with 90’ of uninterrupted bay. Light, airy, and refined, the property was recently reimagined (2021) – creating a harmonious connection to the outdoor environment. Every consideration was made when enhancing this structure, using quality craftsmanship with an assemblage of natural and engineered materials - optimal for waterfront living. The elegant yet comfortable interior consists of four bedrooms, three baths, and multiple areas for living, dining, entertaining, and relaxation. It reflects a cultivated collection of stylish finishes and conveniences. The home features waterfront walls of glass and abundant windows, complemented by custom millwork and finish carpentry. It includes upgraded tile and brick detailing, along with designer lighting that showcases high-end fixtures and fittings. The kitchen is equipped with Wolf and Sub-Zero appliances, and the home also boasts a mudroom, laundry room, and walk-in pantry. A temperature-controlled walk-in wine gallery with a capacity for up to 400 bottles adds a touch of luxury. The primary suite offers a private retreat with a wrap-around water-view terrace, complete with a sun deck and spa. The private outdoor spaces created with equal endowment offer both a secluded respite and an immersive experience with the charming sights and sounds of the bay. Designed with two levels of waterside terraces and two generous side verandas – engineered to harbor an enclosed annexation of the home if desired – provide a stunning perspective of the sparkling panorama. A rare backyard and an award-winning raised garden complement the lifestyle afforded by this extraordinary presentation. Further distinguishing the property – a professional-grade woodshop and garage with 12-foot ceilings (in-garage parking for two cars with an additional two outside spots) and a new double dock – capable of berthing four large craft (up to 47’) including a catamaran, which are equipped with 20/30/50 amp service. A truly remarkable offering in one of Southern California’s most iconic enclaves.

Malibu, CA 90265
0
sqft0
Beds0
Baths Discover the ultimate coastal retreat at 7273 Birdview Ave, where every unit offers stunning ocean views and a sense of calm that defines Point Dume living. Set in an affluent and peaceful neighborhood, this property provides the perfect balance of luxury and serenity. Enjoy the coastal breeze, and a nearby trail that leads straight to the ocean. Each unit offers modern comforts like central heating and air, in unit laundry and private balconies. Whether you're looking for a serene getaway or an investment opportunity that generates consistent income, this is your chance to own a rare ocean-view gem on one of Malibu's most sought-after streets.
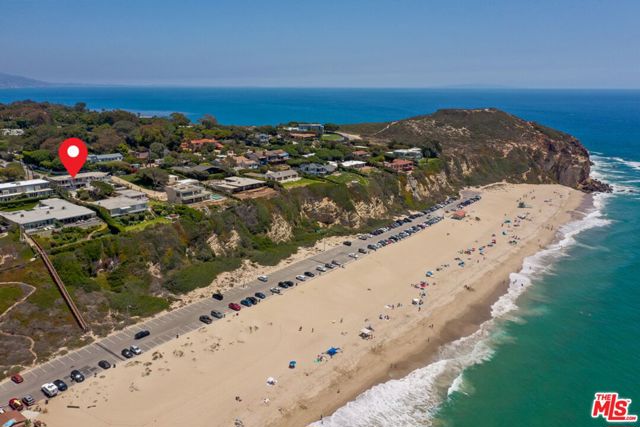
San Ysidro, CA 92173
0
sqft0
Beds0
Baths Vista del Rio is a 33-unit seniors apartment complex situated on a 30,492 square foot lot in San Ysidro. The approximately 18,400 square feet of stucco and frame structures were built in 1987 and feature two stories with pitched roofs. There are 21 parking spaces with a recently resurfaced parking lot. There are multiple storage areas, a large laundry room with 3 washers and 3 dryers as well as an onsite manager’s office and workshop. There is new fencing, landscaping, and signage. All units have their own patio areas. This is a turnkey asset for an investor. Close to markets, trolley/bus, San Diego Public Library, and the San Ysidro Health Center. DO NOT WALK ON THE PROPERTY OR DISTURB TENANTS.
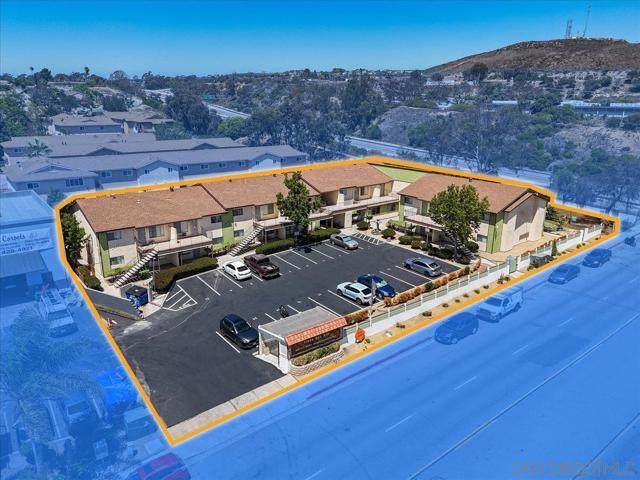
Los Angeles, CA 90027
0
sqft0
Beds0
Baths Future exceptional development opportunity! The one and only designated "Thai Town" in the United States, located in the heart Thai Town Hollywood. The two story commercial building, situated on a 14,575 sqft. parcel land. Dimension 68 X 215, zoned LAC2. Currently an operating motel with 25 guest rooms + manager unit, nearby the famous Thai Plaza. Amenities and Highlights include the Hollywood/Western Metro Station, Hollywood Bowl, Griffith Observatory, Sunset Bronson Studios, Netflix, and many famous thai cuisine restaurants and bars. Lastly, one of the biggest developments nearby is the most anticipated Hollywood Sunset Target recently opened, covering 143,000 sqft. retail space. Currently with over 35 developments underway or in planning stages in Hollywood, ranging from Hotels, Mixed-use Buildings, Retails and Offices. This opportunity will not last!
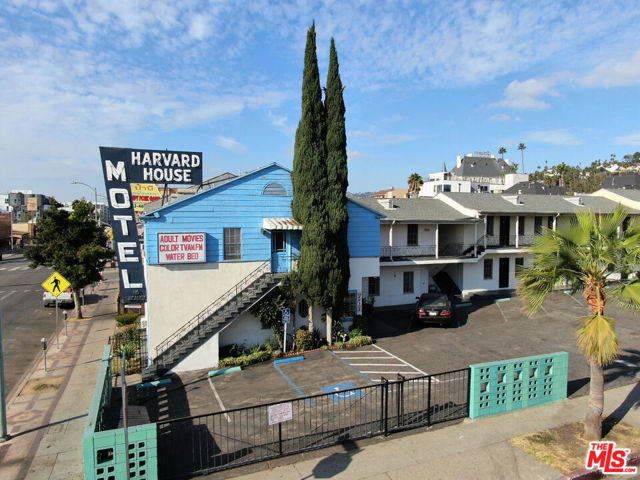
Long Beach, CA 90806
0
sqft0
Beds0
Baths Free Standing! Single Tenant Investment with AAA (Moody's) - U.S. Government. Over $700,000 in Tenant Improvements Completed in 2016 Five-Mile Radius Population is over 518,345. Prime Location with 370' Frontage on Long Beach Boulevard Occupied by Social Security Administration 2003 Build-to-Suit Single Story Building Located on 1.17-Acres of Land Surrounded by Major Retailers
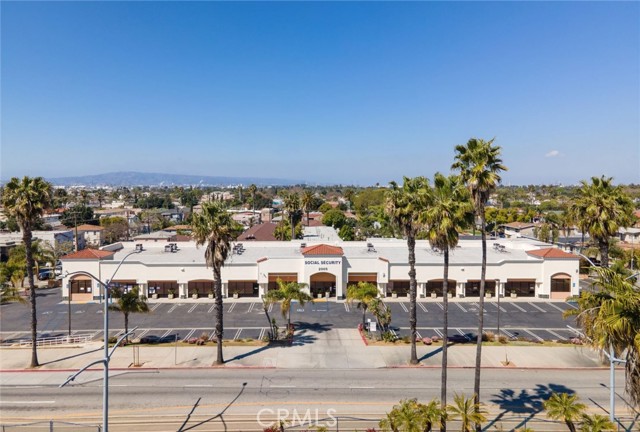
Beverly Hills, CA 90210
4441
sqft5
Beds7
Baths The absolute definition of vacation at home. This contemporary residence reimagined in 2016 offers a superb location in prime Beverly Hills. This warm contemporary design offers an exceptional indoor-outdoor lifestyle. Light-filled living areas framed in glass flow effortlessly onto outdoor living spaces. The open-concept living space features wide plank floors, 12-foot ceilings, Fleetwood doors and clerestory windows. Large kitchen with Miele professional appliances overlooking the spacious outdoor living spaces. Private primary suite with spa-inspired bath area and spacious custom closet. The lower level features home theatre, 3 ensuite bedrooms and gym that all open to a completely private outdoor sanctuary with covered entertainment area, sparkling pool and spa. Just a few short minutes north of Sunset, restaurants, shopping and the ultimate SoCal lifestyle.

Del Mar, CA 92014
2817
sqft4
Beds4
Baths Welcome to 262 Ocean View, an extraordinary single-level residence on one of Del Mar’s most sought-after streets. Designed by renowned architects Bokal & Sneed, this home is just steps from the beach and village, capturing unobstructed ocean vistas and the true essence of Southern California coastal living. A gated entry opens to a spacious front courtyard with multiple seating areas, a grassy lawn, and an inviting outdoor fireplace. Inside, rich wood floors and beamed ceilings create warmth and character, while walls of glass frame endless blue horizons and blur the line between indoors and out. The great room flows seamlessly to an expansive ocean-view backyard retreat, complete with a covered wood deck, built-in heaters, multiple lounge and dining areas, and a full outdoor kitchen with BBQ and prep space. A newly added turf area offers the perfect spot for kids, pets, or quiet relaxation. The chef’s kitchen is both functional and beautiful, with custom cabinetry, marble and stone countertops, a floating island with bar seating, top-tier appliances, and a wine fridge—all framed by views of both the Pacific Ocean and the lush front courtyard. The primary suite is a private sanctuary with sweeping ocean views, direct deck access, two walk-in closets, and a spa-inspired bath with dual vanities, a soaking tub, and a glass-enclosed shower. Two additional guest suites overlook the front courtyard, each with its own full bath, while a fourth bedroom—currently styled as an office—opens directly to the backyard. A well-appointed laundry room, powder room...See Supplement... The primary suite is a private sanctuary with sweeping ocean views, direct deck access, two walk-in closets, and a spa-inspired bath with dual vanities, a soaking tub, and a glass-enclosed shower. Two additional guest suites overlook the front courtyard, each with its own full bath, while a fourth bedroom—currently styled as an office—opens directly to the backyard. A well-appointed laundry room, powder room and a two-car garage with generous storage complete the layout. Set along one of Del Mar’s most private and picturesque streets, 262 Ocean View offers timeless architecture, a rare single-level design, and the flexibility to expand with an ADU. This is coastal living at its finest.

Page 0 of 0



