search properties
Form submitted successfully!
You are missing required fields.
Dynamic Error Description
There was an error processing this form.
La Canada Flintridge, CA 91011
$1,798,000
1656
sqft3
Beds2
Baths Welcome to 5220 Palm Drive, a beautiful Ranch-style home with Mid-Century influences, nestled in the serene hills above La Cañada Flintridge. Built in 1955, this thoughtfully designed residence offers 3 bedrooms, 2 bathrooms, and 1,656 square feet of light-filled living space on a private 8,361 square foot lot. A winding pathway leads to a spacious flagstone patio, ideal for alfresco dining and entertaining. Inside, the fabulous floor plan features vaulted ceilings, skylights, hardwood floors, and abundant storage throughout. The living room and primary suite both open through French doors to a tranquil rear patio with a built-in hot tub, creating a seamless indoor-outdoor flow. The primary suite is a true retreat, complete with a large walk-in closet, claw foot soaking tub, and oversized shower. The chef’s kitchen is equipped with custom Alder cabinets, stainless steel appliances, a double oven, double dishwasher, farm sink, and a large island with prep sink—perfect for everyday living and entertaining. Outdoors, the beautifully landscaped grounds showcase mature trees and vibrant plantings, including two lemon trees, a Fuji apple tree, a Key lime tree, and a pomegranate tree. This lush setting provides an inviting backdrop for gatherings or peaceful relaxation. Additional highlights include a detached garage, expansive patios, and a setting that offers both privacy and serenity—an ideal retreat in one of La Cañada’s most desirable neighborhoods.
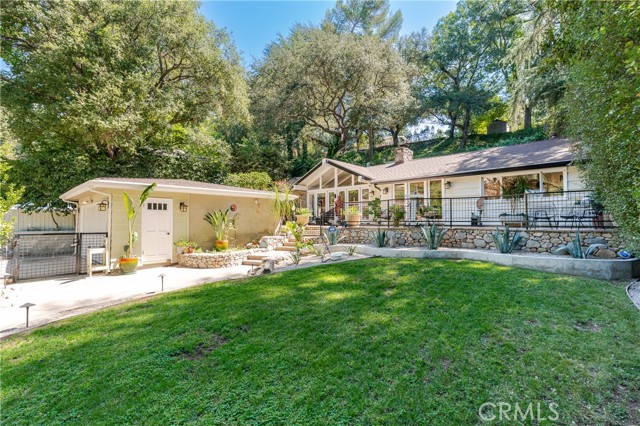
Irvine, CA 92603
1740
sqft3
Beds3
Baths This popular Carmel floor plan is located in the desirable Turtle Rock Meadows community. The beautifully remodeled 3-bedroom, 2.5-bath offers an ideal balance of comfort, style, and functionality—all within one of Irvine’s most cherished neighborhoods. Step into the light-filled living room with its soaring ceilings, cozy fireplace, and direct access to a private front yard—perfect for blending indoor and outdoor living. The newly remodeled kitchen is a chef’s delight, featuring marble countertops, sleek cabinetry, premium stainless steel appliances (including refrigerator, wine cooler, and cappuccino maker), plus a center island with bar seating. A sliding glass door leads to a private deck, ideal for morning coffee or casual dining outdoors. The main level also includes a dining area and a convenient powder room. Upstairs, the spacious primary suite showcases vaulted ceilings featuring custom closet organizers, dual vanities with marble counters. Two additional bedrooms feature custom built-in closet organizers for maximum storage. An attached direct access two-car garage with cabinetry and laundry hookups adds everyday practicality. Newer dual-pained windows, a newer HVAC system, and newer water heater—ensure comfort and efficiency. Community amenities include two resort-style pools, expansive greenbelts, and easy access to Turtle Rock Community Park. Ideally located just minutes from world-class shopping, award-winning schools, beaches, golf, hiking, and dining—with no Mello Roos—this home offers an exceptional opportunity to experience the very best of Irvine living.
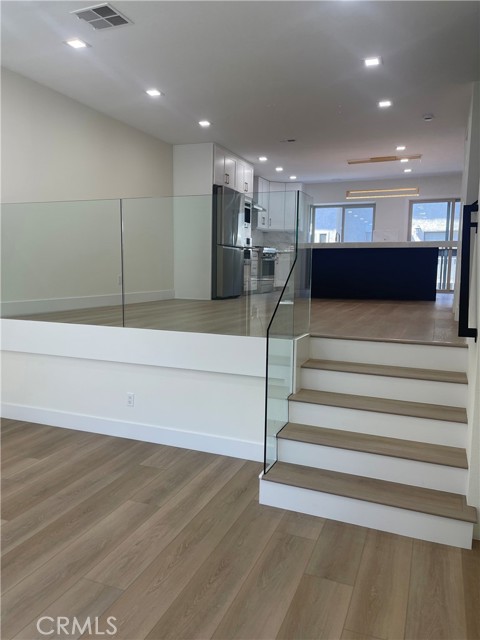
Sunnyvale, CA 94085
1875
sqft4
Beds4
Baths This spacious 4-bedroom, 3-bathroom home offers 1,875 sq ft of thoughtfully designed living space, blending comfort and convenience in the heart of Silicon Valley. Step inside to a well-appointed kitchen ideal for both everyday meals and entertaining. A cozy fireplace enhances the living area, creating the perfect setting for relaxing evenings. A separate family room provides additional versatility for gatherings, work, or play. Throughout the home, inviting flooring and abundant natural light create a warm and welcoming atmosphere. Central heating and air conditioning ensure year-round comfort, while the dedicated laundry space adds everyday practicality. With a 2-car garage and ample storage, convenience is built in. Located within the desirable Sunnyvale Elementary School District, this home offers access to a community-focused neighborhood close to top schools, shops, dining, and major tech employers. Dont miss the opportunity to experience the best of Sunnyvale living in this delightful home!
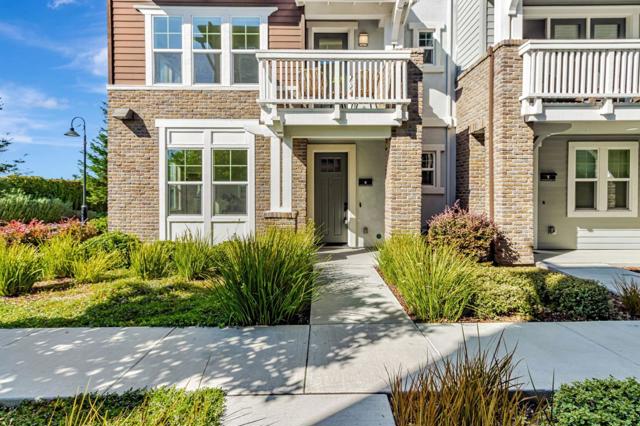
Walnut Creek, CA 94596
2674
sqft3
Beds3
Baths Beautiful Rudgear Estates Semi-Custom Home! Discover the perfect blend of comfort and style in this 3 bedroom, 2.5 bath home plus bonus room. The updated kitchen opens seamlessly to the family room with scenic views of the mountains, private dining area, creating an inviting flow for gatherings. Both full bathrooms are generously sized and thoughtfully refreshed, and the bonus room offers flexibility for a home office, gym, or playroom. Step into the backyard retreat — at the top of the yard, a scenic deck with a covered trellis invites you to dine al fresco, enjoy morning coffee, or unwind with sunset views. Multiple living spaces, including a separate living room and guest half bath, make entertaining easy. Ideally located in coveted Rudgear Estates near top Walnut Creek schools, parks, trails, and downtown shopping and dining. Owned solar.

Santa Clara, CA 95051
1623
sqft4
Beds2
Baths Meticulously-updated home around the corner from Santa Clara's 52-acre Central Park! Welcome home to thoughtful spaces & lovely natural light throughout. The inviting living room features a picturesque corner window & flows seamlessly into the dining area, where a bay window brings in even more light. The kitchen includes a skylight, crisp white cabinets, quartz counters with matching backsplash, & sink beneath a window overlooking your backyard. Downstairs, two comfortable bedrooms with walk-in closets & built-in shelves maximize storage. The private primary suite has peaceful separation from common areas & spacious en-suite bathroom. Plus, fresh interior & exterior paint, huge attic for extra capacity, central A/C & heat for climate comfort, alarm, & glistening refinished hardwood floors. Backyard boasts a covered patio area w/a ceiling fan; lush lawn w/attractive curved borders; charming white arbor; shed; vibrant rose bushes; & room for ADU, hot tub, or other dream setup (buyer to verify)! Fantastic location near large tech employers, major thoroughfares for commuters, & high-end amenities. Students have access to excellent schools in Central Park Elementary, Cabrillo Middle, & Santa Clara High (buyer to verify) & just 2.3 miles to prestigious Santa Clara University!
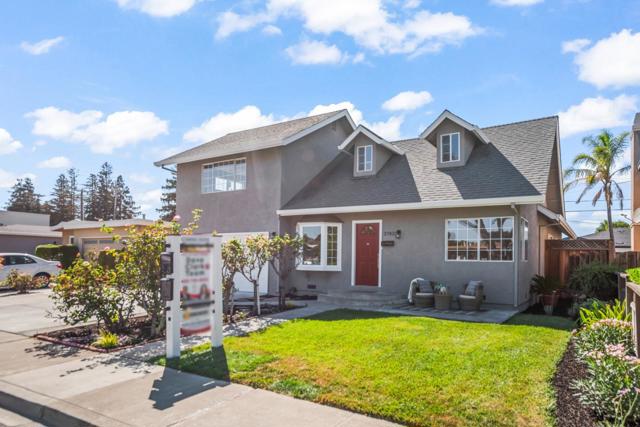
Danville, CA 94506
2660
sqft4
Beds2
Baths Beautifully updated 4-bedroom, 2-bathroom single-story home with a 3-car garage, tucked on a quiet court in the sought-after Shadow Creek community. Soaring vaulted ceilings and abundant natural light create an open, airy feel throughout. The chef’s kitchen showcases custom stone and tile work, a Viking range, and a U-Line wine fridge, flowing seamlessly into the family room with a custom fireplace. Hickory engineered hardwood floors, recessed lighting, and designer finishes add warmth and style. The luxurious primary suite features a spa-like bath with copper sinks and a Tuscan-inspired travertine soaking tub. Step outside to a private backyard retreat with an outdoor hot tub, perfect for relaxing or entertaining. Community amenities include two pools, playground, and greenbelts, with excellent K–12 schools nearby.
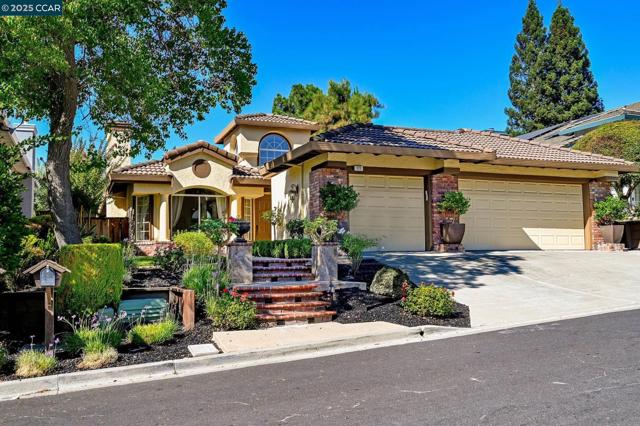
Sunnyvale, CA 94085
2014
sqft4
Beds4
Baths Welcome to 555 San Martin Terrace #2 - Situated in the highly coveted Nexus at the Vale community in a prime Sunnyvale location. This home has the perfect balance between comfort and luxury living! Newly constructed in 2018, It is the largest floor plan that the builder had to offer which features 4 Bedrooms, 3.5 Bathrooms, and 2,014 Sq.Ft of Living Space. A bedroom and full bathroom on the first floor which is perfect for family or guest. As you enter, You will be greeted with an expansive open concept floor plan - Spacious living room which directly opens up to the inviting kitchen w/ large island & plenty of cabinetry. High ceilings and ample amounts of natural lighting flow through the entire house. Primary bedroom w/ dual vanity, walk in shower, and walk in closet. This home has been tastefully upgraded throughout which include new interior paint, high-end laminate flooring, stainless steel appliances, recessed lighting, new epoxy garage floor, and so much more! A wonderful community that has walkable parks, clubhouse, and common areas perfect for an evening stroll. Location is fantastic! within CLOSE PROXIMITY to schools, local parks, restaurants, shopping, and major tech giants such as Nvidia, Google, Apple, and much more! Don't miss the opportunity to make this your home!
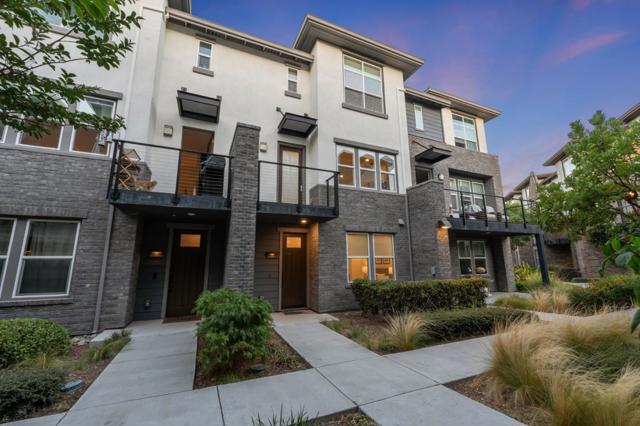
San Jose, CA 95128
1630
sqft3
Beds2
Baths Positioned on a quiet West San Jose cul-de-sac, this 3-bed, 2-bath home pairs style and function across 1,630 sq ft on a 6,000 sq ft lot. The open floor plan centers on a remodeled kitchen with shaker cabinets, quartzite countertops, and stainless steel appliances. Vaulted ceilings and skylights with automated shades fill the home with light, while European white oak engineered hardwood floors add warmth. Both bathrooms feature updated vanities and tile for a fresh, modern look. The family room opens to a versatile bonus space ideal for a home office, playroom, or flex use. Outside, low-maintenance, weight-tolerant landscaping creates space to relax and entertain. Modern upgrades include central A/C with Ecobee thermostat, PoE security cameras, smart lock, smart switches, home water softener/filtration system, cat6 Ethernet wiring throughout, and a dedicated networking rack. Close to Hwy 17 & 280, shopping, and schools a perfect blend of comfort and convenience.

San Jose, CA 95118
1794
sqft3
Beds2
Baths Incredible totally remodeled home. Looks like a new home! You will love this home, loaded with natural light. Enter into a large foyer with hall closet and new luxury vinyl plank flooring throughout. Separate family room off the kitchen with a three panel slider with access to the large backyard for entertaining with patio cover and grass area. Living room with high ceilings, recessed LED lighting & wood burning fireplace. Dining area situated between living room. Updated LED lighting and recessed LED lighting throughout the living room, dining, family room and kitchen. New kitchen which features a breakfast bar, quartz countertops, new cabinets, new Samsung stainless-steel range, microwave, refrigerator and dishwasher. Primary suite has a large closet, and a remodeled bathroom with a separate vanity with quartz counter. New shower & toilet. Hall bathroom has a new vanity, toilet and shower over tub. Two car garage with storage and washer & dryer. Within walking distance to Almaden Elementary and Pioneer High School. Easy access to Highway 85, Almaden Lake Park, Whole Foods, Oakridge Shopping center, and a variety of excellent restaurants nearby. Home warranty for the first year. Run, don't walk, this home won't last! Join us for an Open House or call for private showing.

Page 0 of 0



