search properties
Form submitted successfully!
You are missing required fields.
Dynamic Error Description
There was an error processing this form.
Duarte, CA 91008
$1,798,000
3827
sqft4
Beds4
Baths Welcome to your private oasis—an extraordinary gated estate that offers the perfect blend of luxury, comfort, & world-class entertaining. Tucked behind a private gate & framed by meticulously landscaped grounds, this one-of-a-kind property has been thoughtfully remodeled with high-end finishes & attention to detail. This elegant single-story home offers a spacious & functional layout featuring a formal living & dining room, anchored by a stunning double-sided s fireplace & adorned w/custom plantation shutters. Natural light pours in through large windows, offering serene views of the lush backyard retreat. The gourmet kitchen is a showpiece, featuring an oversized center island with striking granite countertops, high-end appliances, custom cabinetry, walk-in pantry, & polished nickel hardware. The kitchen opens seamlessly to the family room, creating a warm & inviting gathering space. The sprawling primary suite is a private sanctuary, complete with a custom walk-in closet with built-in organizers & a spa-like master bathroom with top-of-the-line finishes. The home also offers a spacious home office, a guest bedroom, an elegant travertine hall bath, & a rare secondary en-suite, perfect for guests or multi-generational living. Throughout the home, you’ll find engineered hardwood floors, premium materials, & exquisite craftsmanship at every turn, along with a paid-off solar system & newer roof that was replaced in 2023. The backyard is truly the centerpiece of this estate—a multi-level entertainer’s paradise that feels like a private resort. You will feel like you are on vacation every day. Cross a charming footbridge over a cascading stream to reach a custom fountain with light show cannons, choreographed to music. Enjoy evenings by the fire pit with peek-a-boo city light views. Dine & entertain in style with a large covered outdoor kitchen, complete with eat-up bar counters, a built-in wood-burning pizza oven, & multiple outdoor lounge areas. A cozy outdoor fireplace & ambient lighting sets the mood for year-round enjoyment. Relax at the end of the day in the jacuzzi while enjoying your favorite sporting event on the TV. This outdoor space has been designed for memorable gatherings, relaxation, & enjoyment. The oversized garage has been converted into a spacious 1-bedroom ADU, perfect for guests, rental income, or additional living space. Don’t miss this entertainer’s paradise! Check out the virtual tour to see how truly special this home is!
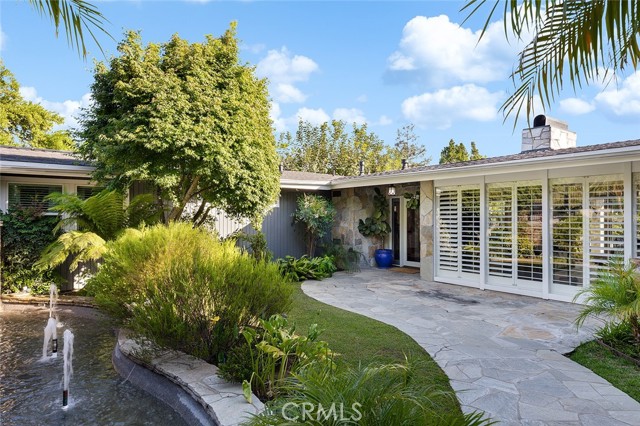
Sunnyvale, CA 94085
1368
sqft3
Beds2
Baths Nestled in a quiet and convenient Sunnyvale neighborhood just minutes from downtown, this beautifully expanded and fully remodeled 3-bedroom, 2-bath luxury home offers modern living at its finest. The open-concept design features a spacious kitchen with a large island, breakfast bar, and sleek new materials throughout. Natural light fills the living areas, creating an inviting space for everyday living and entertaining. The thoughtfully designed floor plan includes a private primary suite with a walk-in closet and a spa-like designer bathroom. One of the additional bedrooms features a convenient fold-away Murphy bed, making it perfect for guests or a home office. Step outside to enjoy the beautifully landscaped front yard, complete with a charming fruit tree, and a large backyard oasis featuring a new deck, raised planter boxes, and festive outdoor lighting—ideal for relaxing or hosting gatherings. With a prime location, modern updates, and a peaceful neighborhood setting, this move-in-ready home is a rare find!
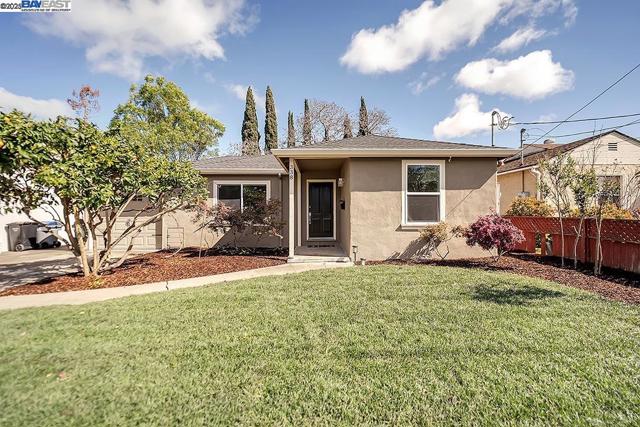
San Luis Obispo, CA 93401
2278
sqft5
Beds4
Baths Discover a rare opportunity to own three rental units just steps from downtown San Luis Obispo. The main residence, originally built in 1942 and thoughtfully expanded, offers three bedrooms (two downstairs and one upstairs) and one full bath. Highlights include gleaming hardwood floors, a tile kitchen with pantry, central air conditioning, an on-demand hot water heater and even an outdoor shower. The one-car garage includes laundry, and the backyard features space for gardening along with a handy storage shed. Currently leased through June 2026. The back duplex, built in 1950, features two one-bedroom, one-bath units—each with its own personality. One side boasts vintage charm with a cheerful yellow-tile kitchen, extra utility closet, and laundry hookups. The other side has been tastefully remodeled, showcasing a walk-in closet, a playful keyhole entrance to the kitchen, and an in-unit washer/dryer. The duplex is also equipped with an on-demand hot water heater for modern efficiency. Whether you’re looking for a strong income property or a chance to own a piece of downtown SLO with rental flexibility, this property offers it all. Don’t miss your chance to invest in one of San Luis Obispo’s most desirable locations!
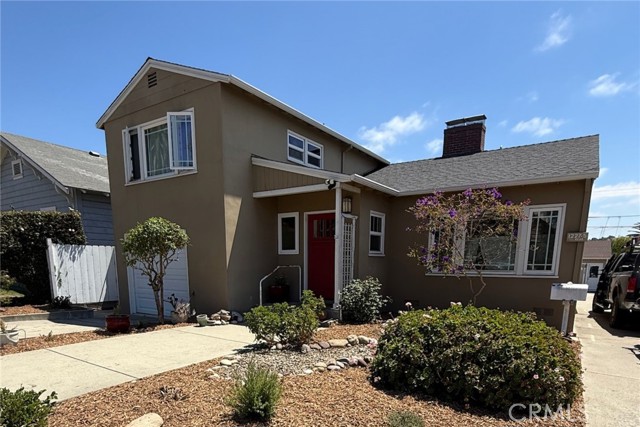
Arcadia, CA 91007
3085
sqft4
Beds3
Baths A distinguished two-story residence nestled in the heart of Arcadia’s prestigious school district. This elegant home boasts 4 bedrooms and 3 bathrooms, encompassing approximately 3,085 square feet of living space(Include 400 Sq,ft game room/office attached behind the gage) . Upon entry, you’re welcomed by a formal living room featuring a charming fireplace, leading seamlessly into a formal dining area. The kitchen is adorned with granite countertops and hardwood floors. Additional highlights include RV parking, central air conditioning, and a detached two-car garage. The property is conveniently located near Arcadia schools and public library.
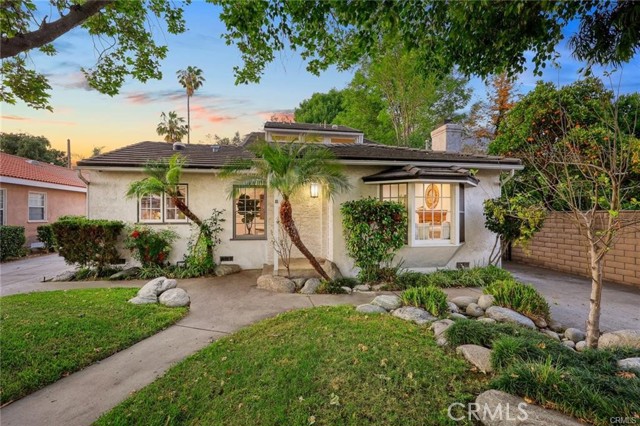
Irvine, CA 92620
1907
sqft4
Beds3
Baths Welcome to 111 Henson, Irvine – a beautifully maintained residence located in the heart of Eastwood Village, one of Irvine’s most sought-after master-planned communities. This thoughtfully designed home offers a spacious open-concept layout with 4 bedrooms and 3 bathrooms, including a convenient downstairs bedroom for guests or multi-generational living. The gourmet kitchen features premium stainless steel appliances, durable and modern countertops, and an oversized center island that flows seamlessly into the dining and living areas—perfect for entertaining. Upstairs, you’ll find a warm and inviting primary suite featuring a walk-in closet and a thoughtfully designed bathroom, along with two additional bedrooms that offer comfort and flexibility for growing families or work-from-home needs. The home also features a charming side yard and an outdoor covered space ideal for tea time or casual gatherings, offering a cozy extension of the indoor living area and a great spot to enjoy Irvine’s year-round mild weather. Ideally located just one street away from the community clubhouse, pool, park, and greenbelt, the home enjoys one of the best locations within Eastwood Village. Whether you’re enjoying morning walks, weekend playtime, or quick access to community amenities, convenience is right outside your door. Located within walking distance to Eastwood Elementary and minutes from the Jeffrey Open Space Trail, this home also enjoys access to resort-style amenities including multiple pools, parks, tennis courts, and clubhouse. Zoned for top-rated Irvine Unified schools, including Sierra Vista Middle and Northwood High. With low Mello-Roos, modest HOA fees, and excellent walkability to both Woodbury Town Center and Northwood Plaza, this home offers not only comfort but also exceptional convenience and low ownership costs. Don’t miss this opportunity to own a turnkey home in one of Irvine’s most family-friendly neighborhoods.
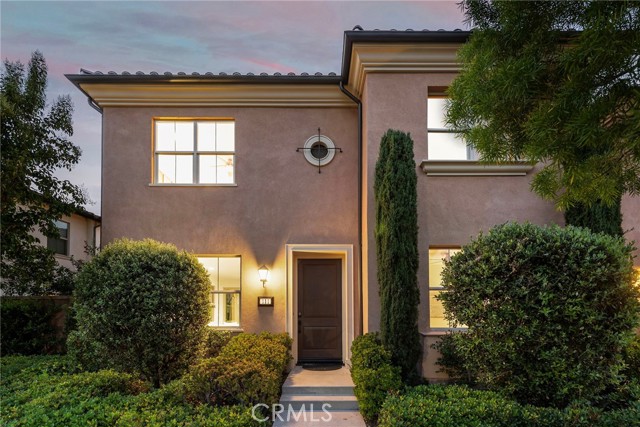
Encino, CA 91436
2548
sqft3
Beds3
Baths Tucked away on a peaceful and private driveway, this charming 3-bedroom, 3-bathroom residence offers a rare blend of comfort, style, and serenity. Thoughtfully designed for everyday living and effortless entertaining, the home features a bright and open layout that immediately feels warm and welcoming. The spacious living area is filled with natural light, creating an inviting space to relax or host guests. The kitchen, outfitted with a premium Wolf stove and a retro-inspired Big Chill refrigerator, seamlessly connects to a cozy dining area perfect for preparing meals and sharing time with family and friends. Each bedroom offers generous space and comfort, including two that share a well-appointed Jack and Jill bathroom with dual sinks. The primary suite is a private retreat, complete with a walk-in closet that can double as a home office, and a beautifully finished en suite bath. Outside, the landscaped backyard offers a quiet, secluded setting ideal for both entertaining and unwinding. Whether enjoying a peaceful morning coffee or hosting a weekend gathering, the outdoor space is designed to enhance the feeling of home.
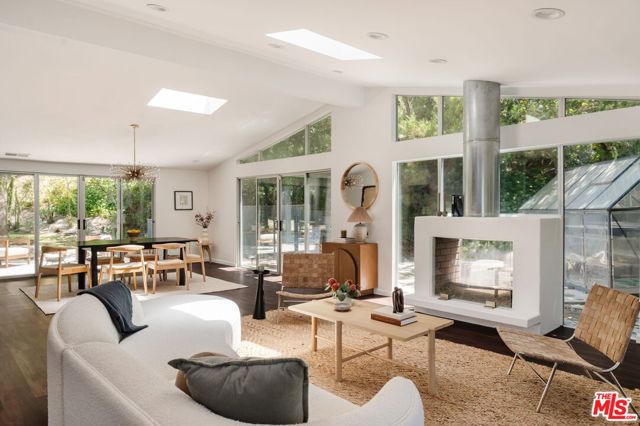
North Hollywood, CA 91601
0
sqft0
Beds0
Baths FIXER UPPER - multi-functional mixed-use property 3 separate properties on 1 lot, this property has 1 building used as a hair salon; 1 building used as a SFR w/3 bedroom and 1 bathroom and separate commercial building ready to be rented; see attached picture for previous plans to buildout property; property has space for 6-7 onsite parking; each unit has its own electric, gas and water meter; this GEM is situated in a prime NoHo art district location, this property offers flexibility, functionality, and financial upside—all on one lot. Hair salon and SFR measure out approximately 2387 square feet and building 2 is on the corner of Klump and measures out approximately 652 square feet. Whether you're an entrepreneur seeking to combine home and business, an investor looking to rebuild or a visionary ready to maximize the property's potential into a live/work compound, this is a must-see opportunity. This property invites endless possibilities for commercial and residential income configurations providing incredible flexibility for investors, entrepreneurs and zoned to support a wide range of uses. This property has 3 addresses - 11170 (hair salon) - 11174 (SFR) and 11178 (Corner Building) and two APN 2350-005-109 and APN 2350-005-030. See also MLS Listing PW25173510 as this is listed under income property.
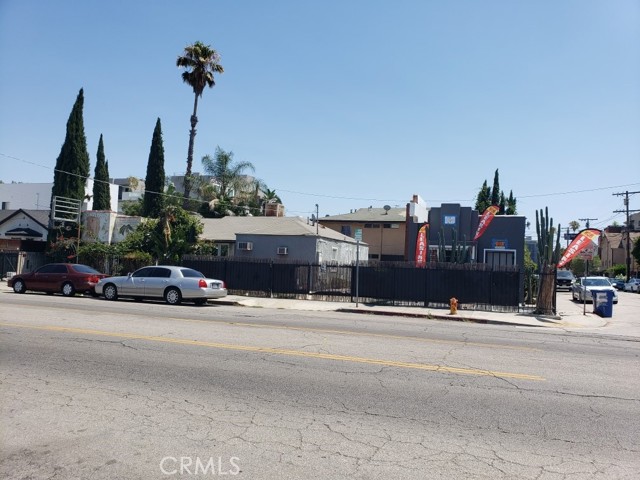
Inglewood, CA 90302
0
sqft0
Beds0
Baths Step into timeless charm blended with modern convenience in this beautifully updated 1950s detached front home. Thoughtful renovations include mini-split AC units, recessed lighting, stainless steel appliances, quartz countertops, stylishly tiled showers, and durable laminate flooring. Each unit is equipped with in-home laundry, generous storage, and high-speed internet access. Separate gas and electric meters allow tenants to manage their own utilities, a major plus for both landlords and residents. The property’s inviting curb appeal is enhanced by an enclosed front lawn, while a private patio and expansive backyard create ideal spaces for relaxation and entertaining. A two-car garage, additional courtyard parking, and a long driveway provide abundant off-street parking. Situated on an oversized 9,000+ sq. ft. lot, there is potential to convert the garage and storage room into an ADU for added income (buyer to verify with the City of Inglewood). Tenants will appreciate being minutes from the Kia Forum, SoFi Stadium, Hollywood Park, The Interchange at La Cienega, the Ladera Center, and less than four miles from the beach. With quality finishes, a spacious layout, recent upgrades, and a prime location in the “City of Champions,” this well-maintained triplex is a rare opportunity for investors or owner-occupants seeking strong rental demand and excellent long-term value.
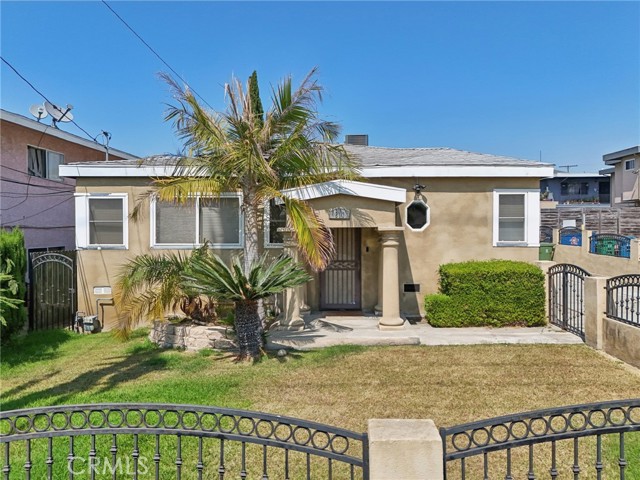
Los Angeles, CA 90065
2550
sqft4
Beds3
Baths Perched in the coveted hills of Mount Washington and Cypress Park, 2926 Future Street is a brand-new 4-bedroom, 3.5-bath architectural gem that redefines modern luxury. Completed in 2025, this residence blends exquisite craftsmanship, smart home technology, and eco-conscious design for an elevated living experience. Spanning over 2,500 sq. ft., the open-concept floor plan is bathed in natural light from soaring ceilings and floor-to-ceiling windows. The chef’s kitchen features premium appliances, quartz countertops, and an oversized island that anchors the living space—perfect for entertaining. The primary suite is a private sanctuary with a spa-inspired bath, soaking tub, walk-in shower, and direct outdoor access. Three additional bedrooms provide versatility for family, guests, or a home office. Outdoors, enjoy serene spaces ideal for dining, lounging, and iconic California sunsets. Smart home systems, energy efficiency, and sustainable materials enhance both comfort and value. Investors will appreciate the potential to add an ADU, transforming this property into a true cash-flow opportunity. Just minutes from Mount Washington, Highland Park, and DTLA, 2926 Future Street offers the rare blend of tranquility, convenience, and long-term upside—a lifestyle and investment in one.
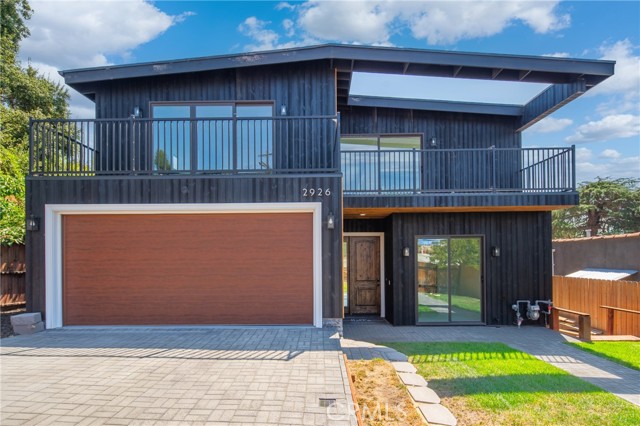
Page 0 of 0



