search properties
Form submitted successfully!
You are missing required fields.
Dynamic Error Description
There was an error processing this form.
Los Angeles, CA 90019
$1,799,000
2154
sqft4
Beds3
Baths Striking Mid-City Design Retreat. Welcome to this meticulously reimagined home, tucked away on a quiet cul-de-sac. Ascend a private stairway to the main level where a 3-bedroom, 2-bath residence unfolds, complemented by a versatile 1-bedroom, 1-bath lower-level studio.The exterior makes a bold statement with a matte black faade softened by a warm white oak slat wall and framed by a stately olive tree. Inside, sunlight fills the generous living room, where a fireplace, custom Burrow shelving, and designer sconces set a refined tone. Roman clay walls bring texture and depth throughout, while automated shades and curated lighting enhance each space with ease.The kitchen blends beauty and function with flat-panel cabinetry, black leathered stone countertops, and high-end stainless appliances. A custom banquette anchors the breakfast nook, while the main dining spacecomplete with vaulted ceilings and French doorsflows seamlessly to the garden and expansive deck.Bedrooms are thoughtfully placed for privacy and comfort, with one enjoying city views at the front and two overlooking the tranquil backyard, including a dreamy primary suite. The ensuite is a true escape with a freestanding soaking tub, dual vanities, and a skylit walk-in shower. A second bath with soaking tub completes the sleeping quarters with warmth and style.Outdoor living takes center stage with a custom pergola, generous dining terrace, lounge and firepit area, and a sprawling 1,000 sq ft deckperfect for stargazing, entertaining, or quiet evenings at home.The downstairs studio continues the home's design language with Roman clay walls, kitchenette, and full bath, offering flexibility for guests, work, or creative pursuits.Upgrades include newer HVAC, tankless water heater, Nest thermostat, Ring security system, and a MyQ WiFi-enabled garage opener. All of this is minutes from Culver City and West Adams, home to beloved spots like Jurassic Magic Coffee, Tartine, Miz La La, Cento, Vicky's, and Damn I Miss Paris. With DTLA, Culver City, and the beach all within 15 minutes, this home seamlessly blends inspired design with modern convenience in one of LA's most vibrant neighborhoods.

Los Angeles, CA 90006
2957
sqft4
Beds4
Baths This Harvard Heights home blends Japandi design with Craftsman character, offering a main residence plus a detached guest house with its own kitchen, living space, bedroom, and full bath. Originally built in 1910 and fully remodeled in 2022, the property balances historic details like coffered ceilings, leaded glass windows, and wainscoting with modern updates including new oak floors, a plaster mantle, and a custom travertine kitchen with oversized island and breakfast nook. Upstairs offers a spacious primary suite with two custom closets, a lofted bonus space, and a marble-clad bath, plus 2 additional guest bedrooms with an updated full bath. The detached garage has been converted into a private gym, and the front yard includes a new gated parking space with automated entry. Extensive upgrades include new foundation work, windows, HVAC, electrical, and a Porsche EV charger. And when it's time to explore, you're only steps from neighborhood cafes and minutes from the vibrant dining scenes of West Adams and Mid-City.
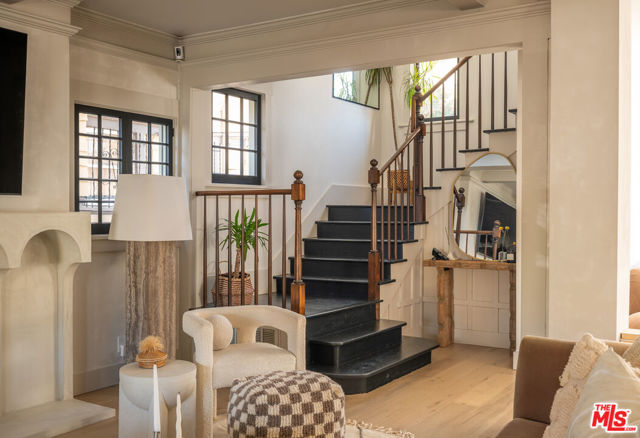
Valley Center, CA 92082
4395
sqft5
Beds6
Baths Paradise is a lifestyle in this stunning estate, offering luxury living inside and out. Outdoors, enjoy your own private resort featuring an adult pool, wading pool, lazy river wrapped around a beach island, sand, 11 waterfalls, two fire pits, a mini-golf area, playground, outdoor kitchen, horseshoe pits, and a brand-new deck. Take the elevator to a 1,000 sq. ft. great room designed for ultimate entertaining with its own kitchen, fireplace, dining area, bathroom, and breathtaking views perfect for gatherings, events, or relaxing in style. This gated property includes two garages with immense storage, RV parking with hookups, four driveways, fully paid solar, and brand-new AC. Inside, you’ll find formal living and dining areas, multiple fireplaces, spacious bedrooms, and flexible spaces that combine elegance with functionality. A true one-of-a-kind estate perfect as a forever home or private venue where lifestyle and paradise come together.
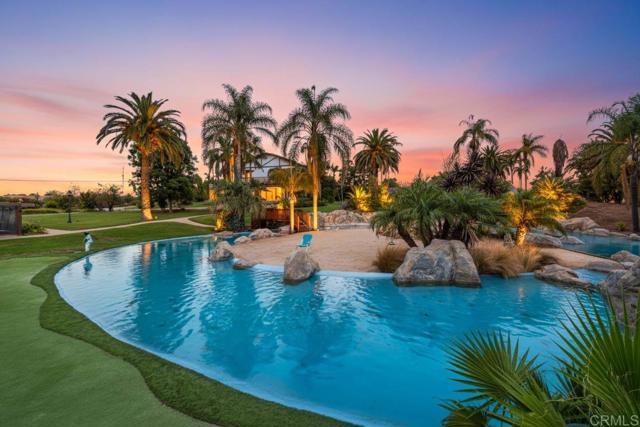
San Diego, CA 92110
1764
sqft3
Beds2
Baths Located in the highly desirable Bay Ho neighborhood of San Diego, this fully remodeled home exudes luxury with high-end finishes and thoughtful design throughout. Every detail has been curated to create a sophisticated, comfortable living environment. Enjoy sweeping canyon views that stretch to the Pacific Ocean and Fiesta Island, providing a breathtaking backdrop from nearly every room. The versatile garage has been transformed into a stylish game room, easily convertible back to traditional garage space. Currently operating as a high-performing Airbnb, the home offers both an exquisite primary residence and a lucrative investment opportunity. With excellent walkability, nearby amenities, and easy freeway access, this Bay Ho gem combines modern luxury with convenience and San Diego’s signature coastal charm.
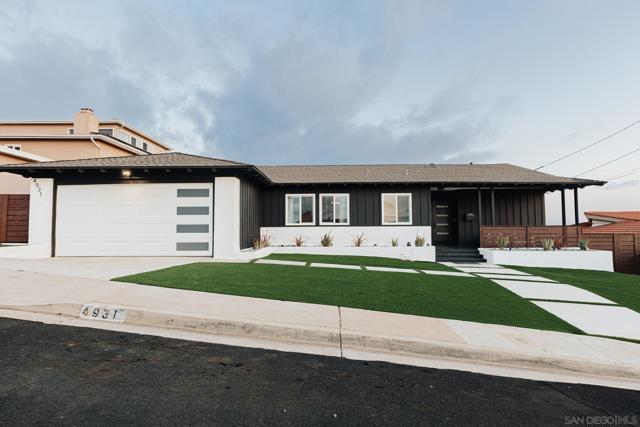
San Diego, CA 92101
1390
sqft2
Beds2
Baths Experience luxury high-rise living at Pacific Gate on the iconic Downtown San Diego Waterfront district. Perched on the 22nd floor, this light-filled 2 bed, 2 bath, 1,390 square foot residence offers dazzling city lights and sparkling bay views—high enough to clear the Intercontinental Hotel while capturing the charm of the historic Santa Fe Depot. The open-concept layout is enhanced by custom upgrades, including a sleek modern entertainment center in the living room and a spacious walk-in closet in the primary suite. The desirable split-bedroom floor plan provides privacy, while expansive windows frame the stunning vistas. Enjoy San Diego’s mild climate from your private covered terrace, perfect for morning coffee or evening sunsets. Pacific Gate residents indulge in resort-style amenities such as a private yacht share, luxury car fleet, 24/7 concierge, guest suite, resident’s lounge, a state-of-the-art fitness center with sauna and steam room, on-site celebrity chef restaurant, and much more! This is the perfect blend of luxury, comfort, and world-class convenience. The first all-glass Super Prime residential tower in San Diego offers an unprecedented waterfront lifestyle with sky-high amenities and picture-postcard views. Directly overlooking the waterfront, the 41-story tower contains an exclusive offering of homes designed by Hirsch Bedner Associates. Renowned New York-based architectural firm Kohn Pedersen Fox (KPF) created a landmark that reimaged the San Diego skyline. The custom-engineered glass walls dynamically reflect the hues of the sky and the Pacific Ocean. Pacific Gate has evolved the San Diego skyline and represents the future of the city. The building is comprised of two-nested curved glass towers that rise as a single column from a three-story ground floor retail podium on the north and west sides of the tower. Because of the building’s curves and exterior glass, Pacific Gate offers a striking viewing experience from every vantage point. Residents arrive home to a beautifully landscaped motor court with a private luxury car fleet, which leads to a double-height lobby with a 24-hour concierge and porter services. Two levels of amenities boast a residents lounge ideal for events and everyday use, the fitness center contains an extensive range of state-of-the-art equipment. Adjacent to the fitness center is the steam and sauna retreats that open up to the fourth-floor pool terrace fitted with poolside cabanas and glass surround.
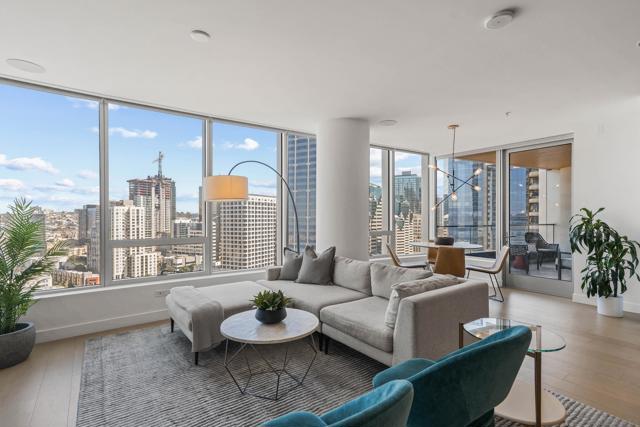
Mission Viejo, CA 92692
2900
sqft4
Beds3
Baths Spacious, Upgraded View Home in Guard-Gated community of Stoneridge. Perched on a single-loaded street with stunning canyon views, this former model home is packed with premium upgrades & thoughtful design. Featuring 4 BR's (one is an oversized BR downstairs w/a walk-in closet currently being used as a bonus room) and 3 baths, this home offers flexibility, luxury & style throughout. Beautiful curb appeal with stunning stone paver driveway & pathway leading to the entrance of a covered porch. The minute you walk in thru the double custom iron/glass doors you will feel as tho you have been transported into a home of warmth & elegance! The two story foyer with custom light fixtures & warm tones invites you into an intimate living room with a cozy fireplace & serene views, alongside a formal dining room perfect for entertaining. The chef’s kitchen is a standout, boasting high-end appliances including double ovens, wine fridge, 6 gas cooktop, refrigerator, a farm house sink, touch less faucet, a generous peninsula with abundant storage, breakfast bar & a sunny breakfast nook. The furniture grade cabinets have open shelves, glass cabinetry, drawers & is topped off with beautiful crown moldings. Backsplash is decorative tile that compliments the stone counters. The family room offers a second fireplace with fun tile face.the casual living space flows effortlessly into the backyard oasis. Upstairs, the palatial primary suite is your private retreat with city views, complete with a spa-inspired bath featuring a freestanding soaking tub, dual designer vanities, large walk-in shower, and a custom walk-in closet with professional closet system! 2 other bedrooms with canyon views as well as a full bath and a private laundry room finish off the 2nd level living quarters. Did I mention the designer stair rails that add so much drama to the central part of the home! Step outside to your personal resort oasis: sparkling pool and spa, covered patio with TREX ceiling with recessed lights, automatic sun shades, ceiling fan and outdoor fireplace for cool evenings. A full outdoor kitchen with a granite-topped bar — ideal for year-round entertaining. Just a sample of amenities included rain gutters, disappearing screens to allow for cool breezes, plantation shutters, custom built-in's, Epoxy coated garage floors with custom cabinets and work desk, This home has so much! Located near shopping, toll road, parks, schools & lake M.V. Luxury, comfort, and location — it’s all here.
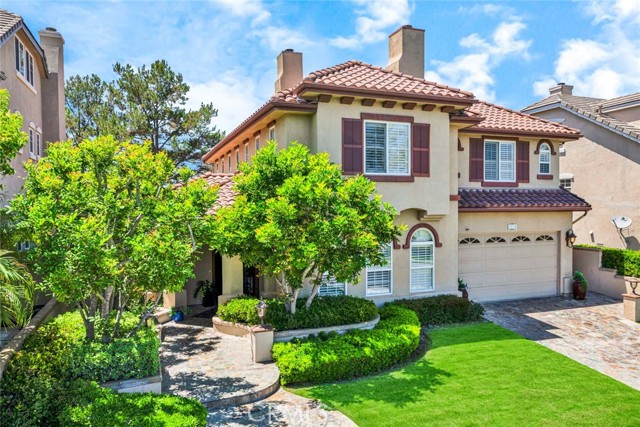
Nipomo, CA 93444
2638
sqft3
Beds3
Baths A taste Of Italy, situated in an elevated premium location in Trilogy, this “custom” Avila model features over $500,000 in upgrades. This 2,638 sqft. residence provides open-plan living/entertaining space with inter-connected living room, dining room, 2/3 bedrooms, 2 full baths, powder room, flexible bonus room and office/ den. A key feature that sets this home apart is the unique extra-large 641 sqft, fully-appointed outdoor California room bringing the total living space of this residence to 3279 sqft. Step through the tiled Portico entrance with striking double iron doors, and you’ll discover engineered wood flooring, Knotty Alder solid core doors/baseboards plus window sills/aprons. You’ll love the fully-appointed true chef’s kitchen with a large granite top island (for prep, dining or entertaining), loads of counter prep space, KitchenAid stainless appliances including double wall ovens and 36” Pro 6-burner range top, Travertine stone backsplash with artist-designed medallion accents, extensive raised panel cabinetry with upper display glass doors and handy lower cabinet roll-out shelves, wine cooler, microwave, custom pendant lights, solar tubes with LED solar powered nite lights, and a large walk-in pantry. The light and airy living room with its cozy fireplace and spectacular 4-panel rolling wall of glass opens to the sweeping rear vineyard view. Unique to this home, is a 641 s/f covered California room featuring a custom stacked stone gas fireplace with hearth, porcelain tile floors and 3 power screens overlooking a striking custom water feature, meandering flagstone paths, lush landscaping with mature trees and ambient accent lighting surrounding the residence. In the evenings, your vineyard view master suite awaits – a large bedroom with a dedicated sitting area, his and her fully-customized walk-in closets, a stunning master bath w/soaking tub, tiled shower with vineyard view and seamless glass enclosure, dual vanities with quartz counter tops and framed mirrors. An adjoining room offers possibilities as a private office, exercise spa, art studio or bedroom. On the other side of the home, overnight guests will enjoy a large private bedroom en-suite bath with shower/tub. Additionally, there’s a den/office with French door enclosure (possible 3rd bedroom), SmartSpace laundry with sink, abundant storage, linen closet & built-in desk, plus a convenient powder room with custom sink/vanity and crown molding. A/C and SOLAR are, of course, included.
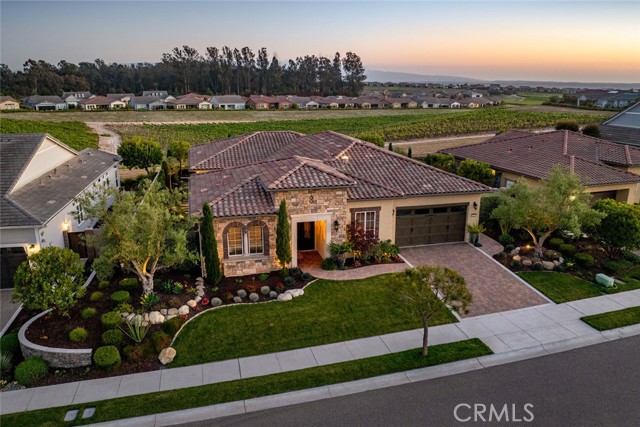
Rancho Penasquitos, CA 92129
2468
sqft4
Beds3
Baths Will not last! Savor breathtaking sunsets and sweeping views that stretch to the Pacific Ocean. With a sparkling pool, expansive deck, and endless space to entertain or unwind, this home offers a priceless lifestyle. Beautifully remodeled, it features a grand entrance with soaring ceilings, a chef’s kitchen, and a spa-inspired primary suite with cozy fireplace on the ground floor . Step into the backyard sanctuary, where pathways wind through mature trees, fruit trees, and the soothing sounds of songbirds. Nestled in the coveted Rancho Peñasquitos community within the award-winning Poway Unified School District, you’ll enjoy miles of trails at Black Mountain Open Space Park, family-friendly parks, and nearby shopping, dining, and entertainment. Minutes from top-rated schools and with quick access to I-15 and Hwy 56, the location offers both convenience and adventure—plus more than 40 wineries just a short drive away. A rare opportunity blending natural beauty, modern comfort, and community convenience—this home is truly a must-see! Additional features: Paid off solar, roof from 2019, tankless water heater, newer HVAC

Morgan Hill, CA 95037
2344
sqft4
Beds4
Baths Lovely single story Esperanza home with 2,344 sq ft of indoor living space and 211 sq ftof outdoor living space in an inviting California room with warm gas fireplace. Totaling 2,555 square feet of usable space! This light and bright updated home has new carpet, freshly painted interior walls, all new LED lighting and all new light fixtures. The kitchen has a large island with seating and new pendant lighting, granite counters, double ovens, French door refrigerator, 5 burner gas cooktop and lots of cabinets. The adjacent great room has a warm gas fireplace, built in wall unit, and stackable sliding glass door to the California room. The open dining room views the backyard with lots of bright windows. The primary suite has a coffered ceiling with crown molding and accompanying bath suite with double vanity, large soaking tub, separate stall shower, toilet room and large walk in closet with safe. One secondary bedrooms has an ensuite bath with stall shower. Two secondary bedrooms share a hall bath with separate vanity and shower over tub. Many upgrades include a fully finished garage, new garage door on order, whole house fan, mini water heater under kitchen sink for efficiency, remote controlled bidet in powder room, & tile floors in living areas and high traffic hallways.

Page 0 of 0



