search properties
Form submitted successfully!
You are missing required fields.
Dynamic Error Description
There was an error processing this form.
Ventura, CA 93003
$1,799,000
2036
sqft4
Beds2
Baths Welcome to your own hillside sanctuary, where every detail has been thoughtfully upgraded and every window frames a breathtaking view of the ocean and city lights. Situated on one of the few flat lots in Skyline, this home blends modern comfort with resort-style living. Step inside and you'll find an open, updated layout featuring a brand-new roof, dual-pane windows and sliders, upgraded electrical, and a smart three-zone Nest system with all-new ducting for heating and A/C. This smart home is loaded with premium systems including solar, a tankless water heater, whole-house water filtration, reverse osmosis, air purification, and a water softener. Even the garage has been finished with a custom door, epoxy floors, EV Charger, and RV hookups behind a gated driveway. The kitchen is a true showstopper--completely redesigned for entertaining with a Sub-Zero fridge, stainless appliances, butcher block island, and a walk-in wine room. While the full bedroom and bathroom on the first floor offer flexibility for guests or multigenerational living. Upstairs, you'll find beautifully remodeled bathrooms with designer tile and high-end Toto fixtures. But the real highlight? A private sauna on the upper balcony--perfect for unwinding as you soak in panoramic sunset views. Outside, the backyard was built to impress: two putting greens, a 6-person spa, a sleek fire pit, outdoor speaker system, drip irrigation, and custom lighting throughout. A built-in BBQ makes outdoor dining a breeze, and the tucked-away yet view-facing Tiki bar brings the vacation vibes home.
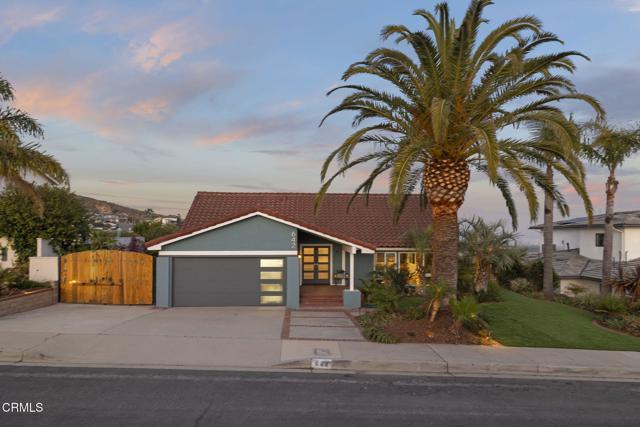
Beverly Hills, CA 90210
2126
sqft4
Beds3
Baths Beverly Hills 90210 at a price you can afford. The address is Coldwater Canyon; however you enter on Shirley Lane, a quaint cul-de-sac lined with beautiful homes which unleash the potential for a tremendous escalation in value when your passion & creativity transform this into a dream come true. Reside in as it is or let your imagination run wild. Gated single-level with a large driveway welcomes you home. Inside, a living room with fireplace & beautiful vaulted wood ceilings adjoins spacious formal dining. With a distinct bar & cozy crackling fireplace, the family room is definitely a cherished destination. Your primary bedroom features French doors to the rear & a large private bath. Three additional bedrooms, two baths, eat-in kitchen & direct-access two-garage add to the appeal. Outside, the tranquil rear yard is enhanced by lush greenery & a magical pathway that transports to a flat upper level offering many possibilities including a large gate from the street for potential vehicle parking, should you desire. With the neighboring property situated at a lower elevation, you’ll bask within an incredible openness & devour a tranquil vision of the serene lush surroundings. Don’t take our word for the upside, simply look at the home across the street to see the level of potential you can achieve with some love…..don’t miss!
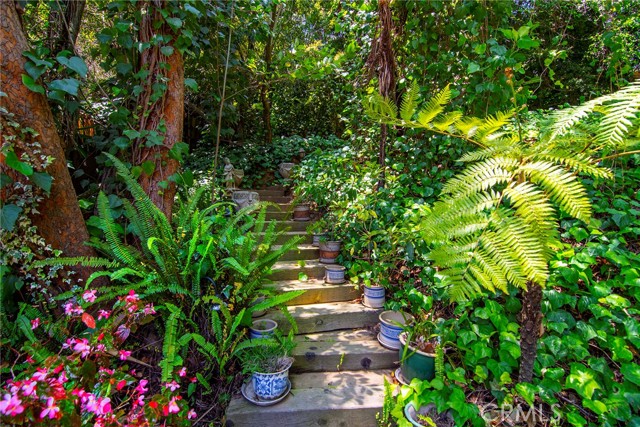
Los Angeles, CA 90008
2482
sqft4
Beds3
Baths Located in the prestigious Baldwin Hills Estates affectionately known as “The Dons” this stunning 4 bedroom, 3 bathroom residence seamlessly combines contemporary elegance with the tranquility of nature. Set against the backdrop of one of Los Angeles' most historically affluent and culturally rich neighborhoods, this home offers a lifestyle of sophistication and comfort. Step inside to discover an elegant foyer, open concept design, recessed lighting throughout, and high ceilings. The living room features a cozy fireplace, and French doors that open to the backyard, creating a harmonious indoor-outdoor flow. The state-of-the-art kitchen is a culinary enthusiast's dream, designed with lighting soffits, elegant shaker cabinets, Bosch appliances, quartz countertops, and marble floors. Adjacent to the kitchen, the dining area provides the perfect setting for intimate dinners or lively gatherings. This home features 4 spacious bedrooms including a primary suite designed for comfort and convenience with a fireplace, large ensuite with mosaic and ceramic tile adding charm and texture, sliding glass doors add a seamless flow to the outdoor living space. The beautifully landscaped backyard is a private retreat, featuring a serene hillside adorned with a cascading waterfall and a vibrant array of colorful plants and trees. An outdoor living area, complete with recessed lighting, a large built-in television and surround sound system, invites you to relax by the electric fireplace and enjoy out-door entertainment, stretching routines or peaceful meditation. A separate fire pit area with comfortable seating offers an idyllic spot for evening conversations under the stars. The fully finished garage offers space for athletic gear storage or even a compact home training station, perfect for workouts, yoga mats, or whatever fits your needs. Located minutes from Kenneth Hahn State Recreation Area, this home offers quick access to hiking trails, a fishing lake, playgrounds, picnic areas, trail runs, or family fitness outings. The neighborhood's rich history and strong sense of community make it one of Los Angeles' most desirable places to live. Experience the perfect blend of modern luxury and natural beauty in this exceptional Baldwin Hills home. Don't miss the opportunity to make this serene sanctuary your own.
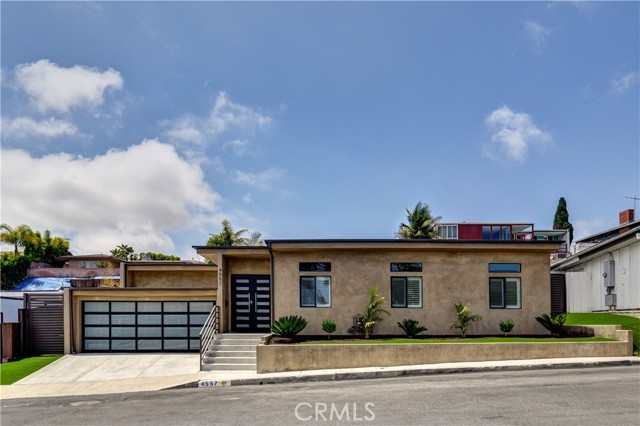
San Clemente, CA 92672
2725
sqft5
Beds4
Baths Welcome to your own private retreat in the coastal hills of San Clemente. Located in the desirable Harbor Ridge neighborhood, this beautifully remodeled 5 bed/4 bath home offers 2,705 sq ft of stylish living on a spacious 7,260 sq ft lot—where every detail has been thoughtfully updated for comfort, design, & efficiency. Step inside to soaring two-story ceilings in the living & dining rooms, where walls of upper & lower windows flood the home with natural light. The entire interior has been freshly painted in a creamy wash of white with crisp white woodwork - plus updated flooring & carpet throughout, modernized lighting, new door hardware, & a fully updated HVAC system for year-round comfort. Paid solar keeps your energy bills low and your footprint light. The remodeled kitchen is perfect, with slab stone counters, white shaker cabinetry, stainless steel appliances, a center island, & a custom antique teak wood art piece at the slider—adding both privacy & coastal charm. A main-level bedroom & remodeled full bath offer flexible living space, featuring a vessel sink, custom vanity, & a walk-in shower with custom tile surround. Upstairs, your new private primary suite enjoys peaceful hillside views & a stunning custom en suite with dual glass vessel sinks, a soaking tub wrapped in stone tile, & an expanded walk-in shower. Two upstairs guest bedrooms share a beautifully updated hall bathroom with a dual-sink vanity & separate tub/toilet area, while a fourth bedroom features its own remodeled en suite with slab counters & a stone tile walk-in shower. A dedicated upstairs laundry room & a spacious 3-car garage round out the interior highlights. From the kitchen, step outside to a completely private backyard—a true tropical oasis. Backing to a peaceful hillside & surrounded by lush, exotic landscaping lovingly cultivated by the owner, the yard transports you to a resort-like setting. With swaying palms, rare plantings, & vibrant greenery, it’s like having a Hawaiian escape in your own backyard—perfect for relaxing, entertaining, or simply enjoying nature in total seclusion. Harbor View residents enjoy a private ocean-view HOA park & direct access to the scenic Ridgeline Trail, offering miles of breathtaking coastal & hillside views. All just minutes from top-rated schools, shops, restaurants, exclusive Life Time Fitness, & San Clemente’s world-famous beaches & surf. San Clemente is calling ... say ALOHA to your best Southern California coastal lifestyle!
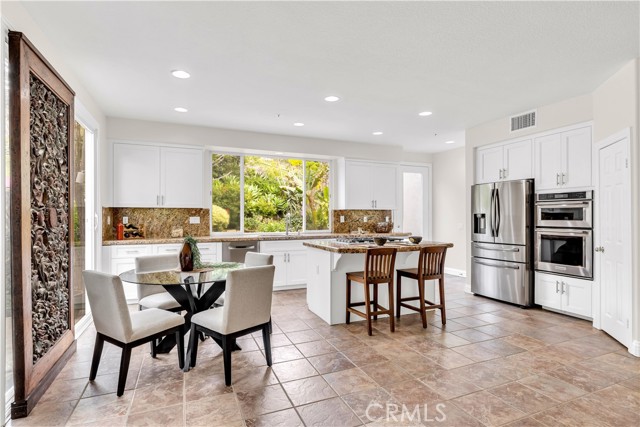
Glendale, CA 91208
1970
sqft3
Beds3
Baths Tucked into the verdant hills of Verdugo Woodlands, this refined single-level residence is more than a home—it’s a private chef’s oasis on approximately 14,810 SF park-like setting surrounded by oak trees, charming gardens, and serene privacy. This property not only offers ample outdoor space but also presents a prime opportunity for additional development. Given the footprint, adding an Accessory Dwelling Unit (ADU) is a highly viable option—whether to generate passive rental income, increase overall property value, or accommodate multigenerational living. The updated 3-bedroom, 3-bath retreat offers ±1,970 SF of living space, gracefully blending timeless character with modern luxury. Inside, the heart of the home is a gourmet kitchen appointed with broad, wraparound Carrara marble counters, high-end appliances, and custom cabinetry. Just beyond the dual-glazed windows, nearly a dozen mature fruit trees, raised vegetable beds, and a moon drop grapevine invite daily inspiration. The dining room seats up to 16 guests comfortably—perfect for holidays, dinner parties, or everyday elegance. Or, take the gathering outside to the expansive back patio, where café lights and nature’s canopy create an alfresco dining space. Natural light pours through every room, highlighting rich hardwood flooring, crown molding, and one fireplace in the dining room. The spacious primary suite features a remodeled en-suite bath with a spacious rainfall shower, dual raised marble sinks, and custom storage. Whether entertaining beneath the oaks or enjoying quiet reflection, this home offers a rare sense of retreat from life’s daily bustle. Additional amenities include a two-car garage with both an EV power outlet and paver driveway, central HVAC, modern security system, and a sprinkler equipped landscape. Highlights: • 3 Bedrooms | 3 Remodeled Bathrooms • ±1,970 SF of Living Space • ±14,810 Sq Ft Lot (over 1/3 acre) • Gourmet Kitchen with Carrara Marble Counters & High-End Appliances • Dining Room Seats 16+ | Outdoor Entertaining Patio • Raised Garden Beds, Moon Drop Grapevine & Multiple Fruit Trees • One Fireplace | Hardwood Floors | Crown Molding • Two-Car Garage | Central HVAC | Security System • Located in Glendale’s Coveted Verdugo Woodlands
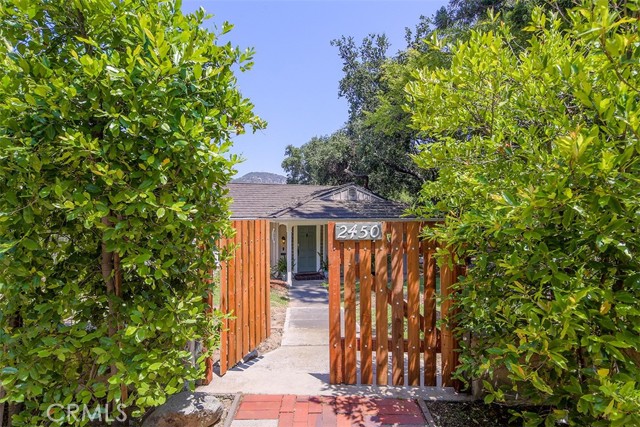
Los Angeles, CA 90056
2790
sqft5
Beds3
Baths Nestled in the sought-after and conveniently located heart of Ladera Heights, this meticulously maintained single-story home boasts 5 bedrooms and 3 bathrooms within its expansive nearly 2800 square feet. The layout is fantastic for both stylish, indoor-outdoor entertaining and relaxed family fun, featuring two spacious living rooms connected by a charming brick, double-sided fireplace that creates a seamless flow to open concept living. The chic dining area, with its striking floor-to-ceiling glass windows, comfortably accommodates eight guests and opens beautifully to the adjacent living areas. The large kitchen offers plenty of cabinetry, ample space for cooking and prepping, and a comfortable eating area. The primary suite is a true retreat, complete with a large walk-in closet and wall-to-wall glass doors leading to the serene back patio. The updated, spa-like primary bathroom features a double vanity, a walk-in shower, a separate soaking tub for ultimate relaxation, and a private toilet with a built-in bidet. Throughout the home, you'll find elegant large plank hardwood floors. Two generously sized bedrooms offer spacious closets with built-in shelving and large windows overlooking the front yard. The fourth bedroom, currently used as an office, also features a large window and good closet space. The versatile fifth bedroom, recently used as a home gym, includes a super-sized closet with built-in shelves and sliding glass door access to the back patio and yard. Designed for quintessential Southern California living, the large backyard is an entertainer's dream. It features a built-in outdoor kitchen, an open al fresco dining area, a covered patio, and plenty of space for summer barbecues or even a dance floor for holiday parties. The conveniently located laundry/mudroom provides access to the spacious two-car garage, which includes extra storage and a practical workbench. Located in the desirable Ladera Heights flats, this home boasts a high walk score to popular local eateries and shops, along with easy access to the 405, 105, and Marina del Rey freeways. It's just minutes from LAX and a short drive to premier destinations such as SoFi Stadium, the Kia Forum, Playa Vista, Culver City, Westfield Shopping Center/Fox Hills Mall, Pier 44 Marina, and a wide array of dining and entertainment options. Don't miss the chance to own this exceptional home in one of Los Angeles' most desirable neighborhoods.
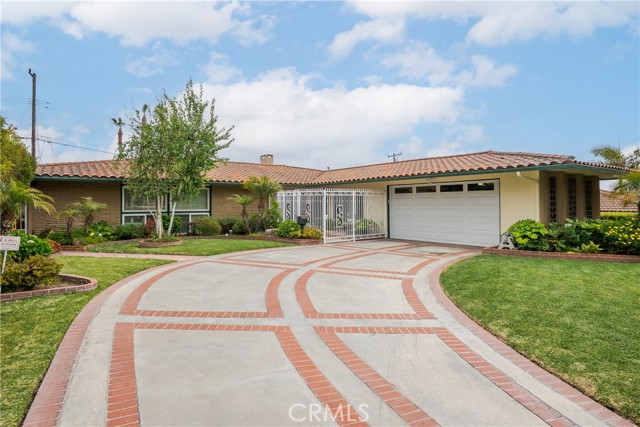
Yucaipa, CA 92399
5697
sqft4
Beds6
Baths Welcome to this exceptional custom-built Simmons estate nestled in the coveted Whisper Ranch community. Gated and perched on a serene cul-de-sac, this home offers privacy, luxury, and spectacular mountain views. Property Details: Built in 2004, 0.69 acre, 5697 Approx living space, 4 Bedrooms, 4 full baths, (plus 2 guest half- bath) When arriving, a grand circular driveway greets you, along with charming lawn space and putting green. High ceilings and an entire wall of windows flood the home with natural light, highlighting the panoramic mountain views—ideal for both casual living and upscale entertaining. The gourmet Kitchen & Dining offers a chef’s kitchen which is a beautifully & newly remodeled showpiece, featuring: Expansive Quartz countertops, Built-in stainless appliances that includes a 48” range & dual dish washers, Convenient butler’s pantry, Seamless flow to the family room and covered patio with built-in BBQ—perfect for indoor/outdoor gatherings Your private Living Quarters features a primary Suite: Secluded from guest rooms, with a cozy fireplace, spa-inspired marble bath, walk-in closet, and breathtaking views, as well as three generously sized guest suites, each with private en-suite baths. Additionally, this home offers plenty of entertainment Amenities that include an elegant wine storage space, a fully equipped theater room, a spacious game room with GOLF SIMULATOR, an open, airy upstairs loft for flexible use and a Built-in sound system throughout common areas. This Estates Outdoor Lifestyle is designed for outdoor living and entertaining: Take note of the multiple stone patios & deck with informal courtyard, an inviting fire pit lounge area, ample storage for vehicles and toys and an expansive 4-car garage. The Systems & Comfort of this gem offers, dual HVAC systems: zoned climate control with dedicated units per floor, as well as a central vacuum system for ease of maintenance. This beautiful residence is situated in the peaceful Whisper Ranch community, is zoned for the Yucaipa-Calimesa Unified School District and has easy access to local parks, trails, and amenities in Yucaipa and Calimesa. This unique estate delivers the rare combination of a private gated location, entertainer’s design, and everyday luxury. From the sophisticated culinary and entertainment spaces to sweeping scenic views, this home exemplifies premier living in Yucaipa. Your new life starts here! Tour your dream home today!
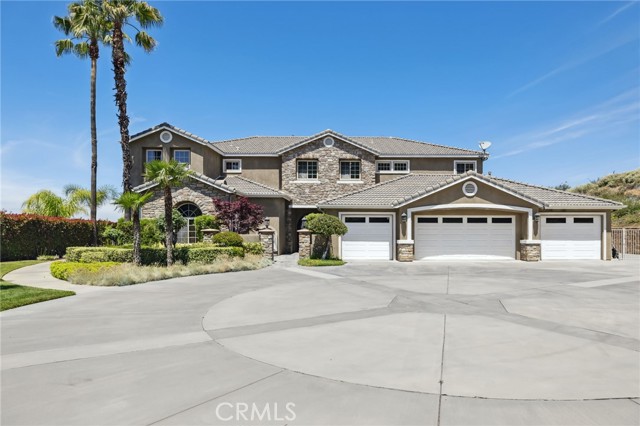
Los Angeles, CA 90068
1999
sqft3
Beds2
Baths This is one of LA's rarest listing types in an exclusive neighborhood that is nestled within the iconic Griffith Park Observatory and Hollywood Sign hiking trails where homes rarely trade hands. Offering breathtaking panoramic views of the city below to the glistening sea on clear days, it is a serene oasis surrounded by hiking trails, lush greenery, and exclusive enclave of the entertainment industry. This home is LA's version of living in a NYC penthouse overlooking Central Park. Despite the utter peace and quiet, the home is moments away from the pulsing heart of Hollywood. Steeped in creative history, it is the LA residence of an internationally acclaimed Italian photographer whose celebrated works have graced the world's top fashion and fine art publications with many of his works featuring this home. Sunlight floods the living spaces with incredible hilltop breeze rushing through on summer days that the city below cannot enjoy. The home was designed around the large wraparound balconies that bring in the unobstructed views of the city lights and open sky while immersed in the pindrop silence of the serene neighborhood. The living room is anchored by a gorgeous European fireplace with a chic kitchen featuring stainless steel appliances, quartz countertops, and custom cabinetry. The bright and airy dining area extends naturally to the outdoor terrace, creating a seamless indoor-outdoor blend that is at the core of the home's purposeful design for city living. The expansive primary suite with en-suite bathroom offers a peaceful escape with swinging doors opening to a private terrace overlooking the hills while shaded by a mature fig tree. Two additional guest bedrooms offer ample living space and similar gorgeous views as the rest of the home.This unbelievable retreat sits moments away from gorgeous hiking trails, the Sunset Strip, major studios, and world-class dining and entertainment. The 101 freeway is just a stone throw away providing easy access to Beverly Hills, West Hollywood, Downtown LA, and the city's primary hubs of amenities making this home the perfect balance of seclusion and accessibility. More than a home, it's an exhibition gallery of the 1960's Mid-Century Modern architectural theory with a distinguished story to tell that you will soak in immediately upon stepping through the front door. It is where timeless artistic legacy marries contemporary elegance and where every sunset is a private performance enjoyed over the clinking of wine glasses. A most rare opportunity to own a piece of the splendor of Hollywood Hills. Schedule your private showing to experience the extraordinary spirit of this LA hidden jewel.
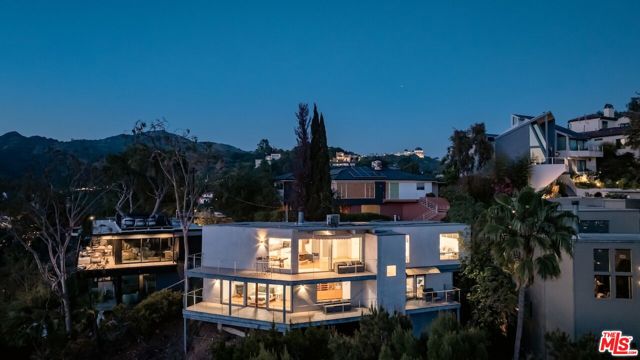
Laguna Niguel, CA 92677
1869
sqft3
Beds3
Baths Live the good life in the coveted gated community of Siena and fall in love with this opened concept home that exceeds expectations! Upgraded THREE BEDROOMS (one downstairs with full bathroom) plus LOFT is ideally located in the community on a CORNER LOCATION and has exquisite finishes of hardwood and porcelain tiled floors, Carrara marble, and impressive windows that face a stunning view of hills, nature and gives you exceptional privacy! Right when you walk in through double glass doors, you are swept away by the soaring ceilings, gorgeous tiled to the ceiling fireplace and ceiling height windows! The kitchen is impressive and is open to living an indoor-outdoor lifestyle that is spacious, with a gorgeous Carrara marble countertop and backsplash, plus modern GE Monogram Stainless Steel appliances to include dual ovens, dishwasher, wine refrigerator, and a 5-gas burner stove! Primary bedroom has vaulted ceilings and dual doors that draw you to the deck that is perfect for coffee and views in the morning! Spa like bathroom has an extra-large shower in Carrara marble, stunning subway tile on the surrounding walls, and a stand-alone soaking tub plus shaker dual sink vanity with Carrara marble countertops! Upstairs the third spacious bedroom is en-suite with its own bathroom with marble showered/tub details and countertop! Garden oasis beckons enjoyment with a large patio under a pergola and grassy area that wraps around the corner of the home capturing hillside and nature views! Other noteworthy upgrades are newer Lenox AC, shutters, water softener and more. Gated Siena sits within coveted coastal Marina Hills and has its own pool/spa, front yard maintenance, however Siena residents also get to enjoy the main Marina Hill's clubhouse, Jr Olympic pool, tennis and pickleball courts, bocce ball and parks close by! And do not miss the ease in proximity to the Salt Creek trail to hike/bike to the Waldorf Hotel and Salt Creek beach! Don't miss out on living the good life of Siena!
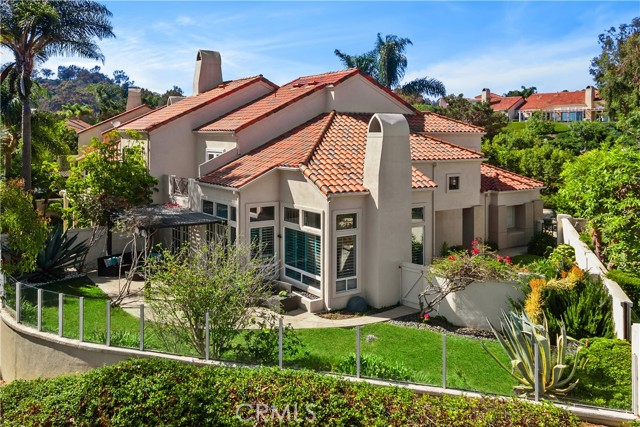
Page 0 of 0



