search properties
Form submitted successfully!
You are missing required fields.
Dynamic Error Description
There was an error processing this form.
Fremont, CA 94539
$1,799,000
3320
sqft4
Beds0
Baths This beautiful home is nestled on Top of The Hills in Fremont and offers 3320 Square feet of Living Space sitting on over one half an acre with Magnificent Views of The Mission Hills and Bay. This Lovely Home also offers a unique vineyard with a Pergola! The Home consists of 4 Bedrooms, 2.5 Baths, Large Entry with High Ceilings, Cozy Family Room with Vaulted Ceilings and hardwood floors as well as large formal dining room.

Sherman Oaks, CA 91403
2028
sqft3
Beds2
Baths New price - amazing value! Located on one of Sherman Oaks' most coveted & quiet country lanes, this treetop hideaway offers a serene peacefulness combined with an ideal 1-level floor plan. This move-in ready home is set prominently above the attached 3-car garage, allowing for sitting and taking advantage of the pastoral views. The great room with fireplace is adjacent to the 3rd bedroom currently used as a large home office, and an additional guest bedroom offers access to a private patio. The open concept kitchen offers upgraded porcelain tile floors, newer counters, and a suite of stainless appliances, including Wolf "Speed Oven", Dacor gas stove, Bosch dishwasher, GE Profile Refrigerator, and Hansgrohe Kitchen Faucet, and features a breakfast area with separate breakfast bar and access to 2 outdoor living/dining areas and BBQ. The dining area is adjacent to the kitchen and great room. A family/media room with wood beam ceiling and additional fireplace is a welcoming retreat. The primary suite includes a sitting area, and private viewing balcony plus a newly renovated bath with freestanding soaking tub, glass shower and white subway tiled wall. This home has had almost $200k in upgrades over the past 5 years, including paint and molding, "Cool Roof", HVAC, LED lighting, new Lutron Decora outlets and switches, SimpliSafe Security System with Kuna Cameras, redone Oak hardwood flooring, and upgraded landscaping surrounding the magical outdoor spaces which offer limitless options for both small and large scale entertaining. 3 separate patios including a sport court area w/basketball hoop, tranquil upper level gazebo viewing pavilion, & an approx 900' additional entertaining deck which sits on its own foundation and features a swim pool/spa with resistance current ideal for relaxation or exercising. This spacious deck boasts outdoor lounging areas showcasing magnificent treetop, mountain and Valley lights views. Located in the Sherman Oaks Charter Elementary district and adjacent hiking trails featured in "The Secret Trails of Los Angeles" guide. With easy access to Canyon commuter routes this ideally located home is your true escape from the City.
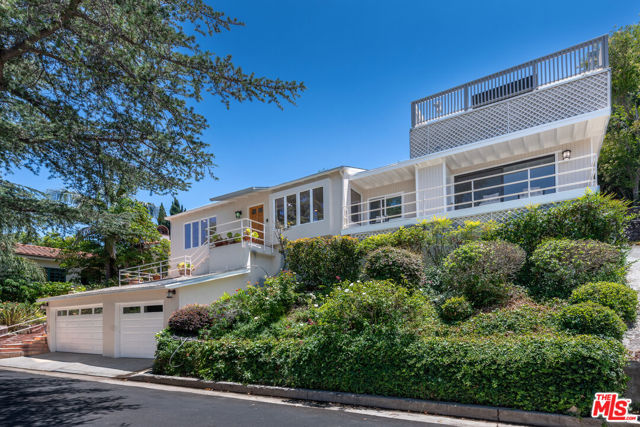
Rossmoor, CA 90720
2254
sqft4
Beds3
Baths Welcome to this mid-century modern estate nestled in the picturesque, tree-lined streets of Rossmoor. This spacious single level four bedroom, three bathroom home blends timeless design with modern comfort. Step into your private front courtyard and enter a home where natural light pours in through skylights, and large picture windows. The open-concept layout connects multiple living areas with seamless indoor-outdoor flow, thanks to sliding glass and atrium doors in the living room, dining room, family room, and primary suite. The chef’s kitchen features quartz countertops, custom cabinetry, roll-out shelving, a double basin sink, and views of the lush backyard. Warm wood flooring flows through the living and dining areas, with vaulted ceilings and a gas fireplace. The primary suite has direct backyard access and a spa-like bath featuring double vanity, seamless glass shower and walk-in closet. Additional highlights include central air and heat, a two-car attached garage, and newer windows. Located within the award winning Los Alamitos School District, convenient freeway access, shopping, dinning, and world class beaches.
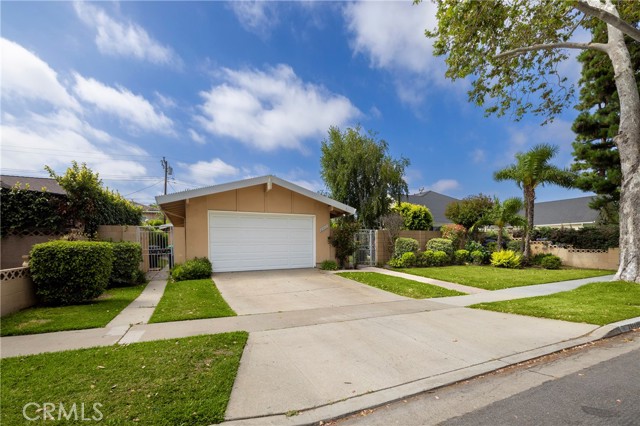
Santa Ana, CA 92705
2381
sqft4
Beds3
Baths **Big Price Reduced**Time to Buy, Panoramic Heights Estate, Luxury Living with Ocean & City Views, 2025 Fully Renovated, Nestled in the prestigious, Panoramic Heights community, this stunning Fully Furnished 4-bedroom, 3-bathroom home sits on nearly half an acre of meticulously landscaped grounds, Sell as Model Home, including everything, offering 180° unobstructed views of the Pacific Ocean, downtown LA skyline, and twinkling city lights. Sophisticated Living Spaces, Main-level primary suite, Perfect for multi-generational living, guests, or a private retreat, Three additional bedrooms upstairs, one of the spacious bonus room(ideal as a 4th bedroom, home office, or media room). Year 2025 full renovation featuring high-end finishes, brand-new appliances, and designer bathroom fixtures—a seamless blend of modern luxury and comfort. Stunning Outdoor Oasis, Professionally designed front & rear gardens by a premier landscaping team, inspired by classic American traditional courtyard style, elegant, low-maintenance, and timeless. Expansive frontage with manicured greenery enhances curb appeal, while the rear garden offers a serene retreat with panoramic views. Bright, Airy & Move-In Ready, Flooded with natural light, this home’s open layout frames postcard-worthy views from nearly every room. Enjoy effortless indoor-outdoor living, perfect for entertaining or unwinding in your private paradise. A rare opportunity to own a turnkey estate with endless potential in the heart of Orange County—where luxury, comfort, and breathtaking scenery unite. Most desirable location, minutes away from Angel Stadium, Disneyland, Orange Hill Restaurant, Golf course, local schools, Multiple Parks, Hiking trails, and much more. Must See.
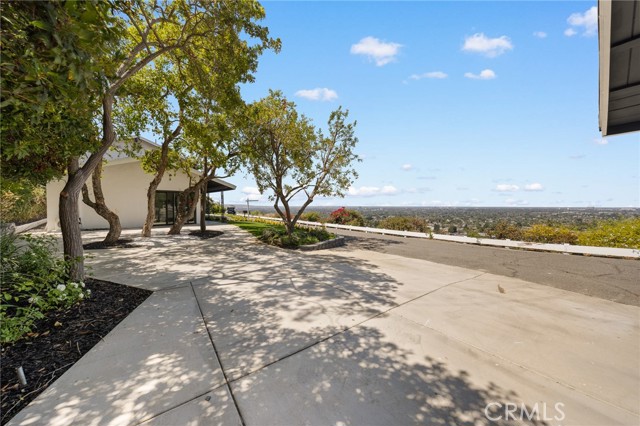
Bonsall, CA 92003
3147
sqft4
Beds3
Baths JUST COMPLETED: There are no better words when buying a new home, than 'turn-key'. Nestled in the serene hills of Bonsall, and bathed by the famous "Bonsall Breeze" with 180 degree sweeping views. This stunning 4-bed, 3-bath, has just been fully renovated and boasts over 3,100 sqft of San Diego County lifestyle sitting on a private 2.5-acre lot fully gated in rod iron and three entries on to the property. The exquisite gate guides you to a beautifully landscaped entry with a craftsman style stone and stucco entry. Inside, a grand solid wood front door opens to incredible sightlines through French doors leading to the breathtaking views. The open-concept design seamlessly blends the living, dining, and kitchen areas, featuring vaulted ceilings, recessed lighting, and a cozy fireplace. The chef's kitchen presents itself with a massive polished concrete island with seating, a coffee bar and nook, state-of-the-art stainless steel appliances, a Wolf 8-burner gas stovetop and in wall faucet. The primary suite offers vaulted ceilings, patio access, a large walk-in closet with built-ins, and a spa-like ensuite with dual rain showerheads, dual vanities, and a separate W/C. The additional bedrooms are spacious, with ceiling fans and ample storage. The large laundry room includes extra cabinetry, a sink, and folding space. The backyard is an entertainer's paradise with an infinity pool, spa, sauna, outdoor kitchen, stone fireplace with built-in grill, and a pergola-covered seating area. A wraparound patio offers multiple spaces for relaxing and entertaining while enjoying the peaceful surroundings. A spacious 3-car garage completes this luxurious retreat. With plenty of room for expansion and zoned for horses. The perfect blend of coastal country living with just a 20 minute drive down to the beautiful beaches of Oceanside and Carlsbad.
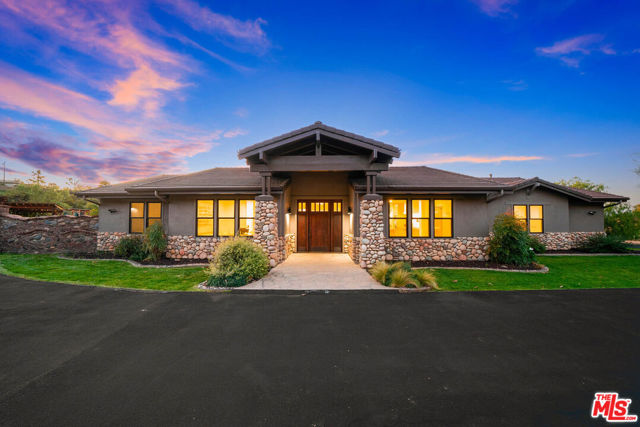
Oak Park, CA 91377
2854
sqft5
Beds5
Baths This is the home you have been waiting for in Regency Hills! Located on one of the most COVETED private streets in the development. Gorgeous pool home with a view! Two story ceilings in the formal living and dining room full of light. Kitchen has granite counters and updated appliances with a breakfast nook. Family room has custom built-ins open to the kitchen. 5 bedrooms 4.5 baths. A downstairs bedroom with a full bath plus a guest half bath. Upstairs One of the bedrooms could be a second family room it is so large! The Primary bedroom has a balcony facing the Resort backyard with view of the open area. Step up to a spa retreat bath with a large shower and separate soaking tub. Oak Park Schools! Move in before school starts! The pictures with furniture are AI generated!
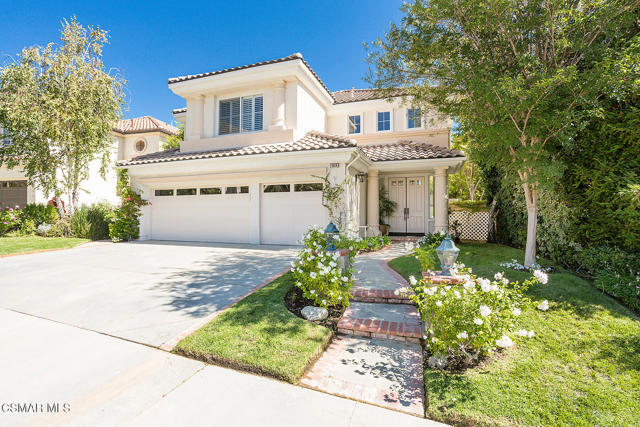
Granada Hills, CA 91344
2279
sqft3
Beds3
Baths Welcome to this gorgeous fully renovated mid century modern masterpiece with incredible panoramic views. From the moment you arrive, you'll be captivated by the sleek curb appeal, curated landscaping, and undeniable pride of ownership. Situated in the highly coveted Knollwood Country Club Estates this residence sits elevated high above the golf course on a nearly 12,000 sq ft expansive lot. Walk in through the beautiful courtyard, through the stunning modern iron glass doors and enjoy the views through the wall of glass. This home features 3 bedrooms, 3 baths, formal living and dining rooms, den and nearly 2300 sq ft of open living space. Experience new high end wide plank flooring in Shell Beach throughout, new Anderson windows and doors, designer light fixtures, new inviting paint selections, custom built-ins, and new interior doors with modern hardware. The floor to ceiling rock fireplace is the showcase of the home and enhances the organic esthetic vibe of the space. The kitchen is a chef's dream with leathered quartz in Perla Venata, white oak modern cabinetry with custom spice racks and appliance storage, custom hood, stainless luxury Zline appliances, microwave drawer, dry bar with wine refrigerator and a huge 10 ft island with seating for five. The primary suite is on it's own private wing and boasts tons of closet space, luxurious bath, access to two private patios and views of the courtyard and fountain. The ensuite bath includes a double walk in stone tiled shower and a modern white oak double vanity with Calacata Amani quartz. The secondary bedrooms are ample in size and both have ample closet space. The hall bath features an oversized vanity with two sinks and beautiful Linen Limestone Star Crossed honed mosaic tile. Other modern conveniences include recessed lighting, indoor laundry room, 2 car garage and your very own mud room with custom doggie wash station! Walk outside to your own private oasis with a brand new pool, spa, multiple lounge spaces, large side yard for play and incredible VIEWS of the Knollwood Golf Course and the surrounding landscape. Close to shopping, award winning schools and easy access to the freeways.
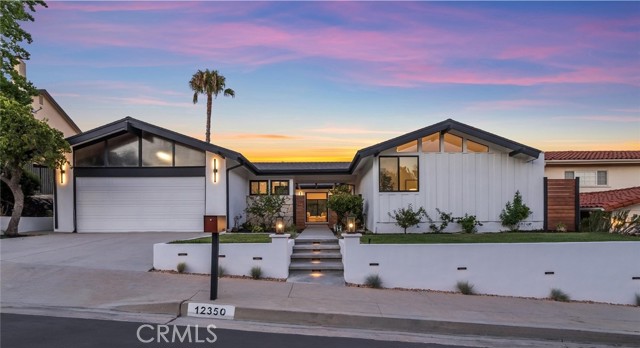
Pauma Valley, CA 92061
5469
sqft5
Beds5
Baths Discover the grandeur of the historic Mendenhall Estate, a fully restored and expanded home with Gold Rush-era roots located at the base of Palomar Mountain. Originally settled in 1879 as part of the Rancho Cuca Mexican land, this custom home features interior design elements that reflect the decor of the early 1900s. Once home to the Mendenhall cattle ranching family, the estate beautifully blends California history with modern luxury. Spanning 5,469 square feet and nestled on 1.81 acres, the property includes 5 bedrooms/5 bathrooms. The home has been completely remodeled and restored to its former glory, featuring top-of-the-line finishes throughout, including dazzling K9 crystal accents on chandeliers, doorknobs, and even hot/cold shower handles. Bathrooms feature Bluetooth-enabled sound systems and ambient overhead lighting with customizable color settings, bringing spa-like comfort into everyday living. In the upstairs primary suite, custom wall sconces add a warm, designer touch to both the bedroom and bath, elevating the ambiance and craftsmanship throughout. The poured concrete walls provide insulation and tranquility, while tons of windows offer an abundance of natural light and stunning mountain views. The main level features Brazilian travertine floors, 3 bedrooms (with a primary en-suite), 2 bathrooms, an office, a sunroom, 2 fireplaces, and direct access to the thermal-pane heated pool and a yard inspired by English gardens. The chef's kitchen impresses with natural quartzite countertops and premium appliances, including Miele, Bosch, Fisher Paykel, and appliance garages. Additionally, there is a spacious secondary kitchen that offers ample counter space for food preparation with plenty of cabinets for storage. The newly permitted top floor offers 1,752 square feet of living space, which includes two bedrooms, two bathrooms, and a loft area. It features beautiful cedar ceilings and luxurious Italian marble vanities, and the flooring is luxury vinyl planks that are waterproof. The remodeled upstairs has a primary suite that boasts a spacious bathroom with a jetted tub, set in a custom-designed alcove. Additionally, there are roomy his-and-her walk-in closets that allow for personalized storage solutions. Plus, in the closet, you'll also find washer-dryer hookups along with space for a folding table. The primary bedroom is generously sized and showcases an antique stained-glass window from a church dating back to the 1800s. This top floor has its own dedicated water heater, ensuring instant hot water through a recirculating line to the guest bathroom. Additionally, the primary bedroom is equipped with a beverage refrigerator and a marble-topped coffee bar. All toilets throughout the home are from the Toto brand. The 605 square foot finished walkout basement comprises a living space, a bathroom, laundry facilities, 4 windows, AC/heating, and a private entry. There are two staircases on each side of the house to access the upper quarters. Other features include plantation shutters, coffered ceilings, and a French Empire Crystal Chandelier. The estate also features 55 paid-for and owned solar panels and a producing well that sources Palomar Mountain spring water. No more high utility bills! All these provide an eco-efficient estate living. Additional highlights include a new septic system installed in 2025 (with a 1,500-gallon tank and 150 feet of additional leech lines), a newer 3D Corning roof & Designer gutters that consist of custom copper-colored seamless gutters, including leaf guards, and antique downspouts. The upstairs has a new advanced HVAC system with 3 new split systems. The property is adorned with numerous fruit-bearing trees and includes an antique 40-foot Fruehauf trailer for storage. There is also an RV dump station. This estate is a rare and luxurious blend of history and modern convenience, awaiting a discerning buyer. It offers both seclusion and convenience. Enjoy the crisp mountain air, s
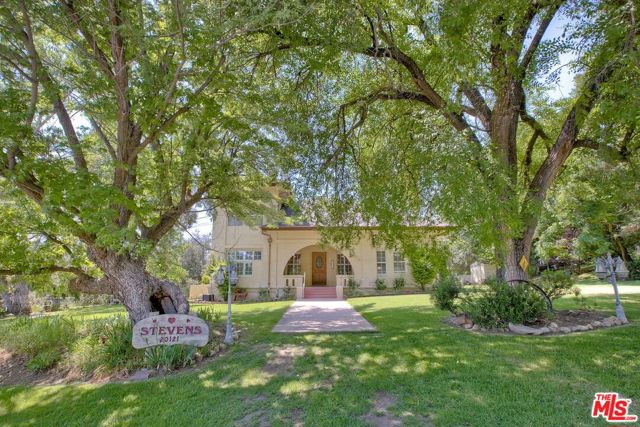
Studio City, CA 91604
2484
sqft3
Beds3
Baths Perched on a quiet hillside above Studio City, this mid-century retreat offers panoramic views and a tranquil sense of escape while still just moments from the heart of Ventura Blvd. Set on a generous 13,500 sq ft lot, the home seamlessly blends indoor-outdoor living with the timeless charm of clean lines, natural light, and thoughtful design.The main level features a bright and airy 2BD/2BA layout, where walls of glass frame stunning valley views and a granite fireplace anchors the open-concept living and dining areas. The adjacent chef's kitchen is ideal for entertaining or quiet nights in, all flowing effortlessly to an oversized deck made for sunrise coffee and sunset wine.Downstairs, a spacious 1BD/1BA extension continues the vibe, with its own living area, kitchen, and direct access to a peaceful covered patioperfect for guests, working from home, or creating your own retreat space.A detached 2-car garage and lush hillside surroundings complete this private, versatile property. Whether you're seeking a serene primary residence, a space to grow into, or a smart investment, this is Studio City living at its best calm, connected, and full of possibility.
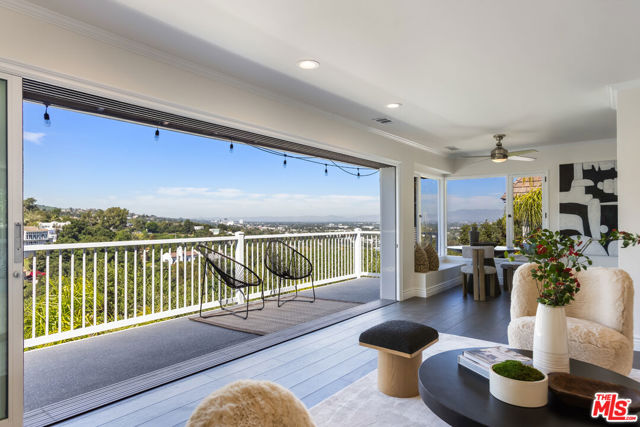
Page 0 of 0



