search properties
Form submitted successfully!
You are missing required fields.
Dynamic Error Description
There was an error processing this form.
Boulder Creek, CA 95006
$1,799,000
2955
sqft6
Beds5
Baths Seller's willing to buy down the rate to 5.5%. Tucked behind a private gate & a gently winding driveway, 240 Buck Knoll offers an escape with all the luxuries of resort living. This expansive estate features 6 bedrooms & 4 bathrooms spread across nearly 3,000 square feet, including an attached lower-level unit & a detached guesthouse ideal for long-term visitors or as a potential income-generating rental. Designed with the entertainer in mind, the home boasts spacious decks perfect for al fresco dining, a resort-style pool, hot tub, & electric sauna surrounded by lush, thoughtfully landscaped grounds. Grow your own produce in the deer-proof, fully fenced garden, then relax under the stars in your private spa setting. Primary suite includes a recently installed California Closet system & a luxurious ensuite bath complete w/ jetted soaking tuba perfect retreat at the end of the day. Beyond its beauty, this property is equipped for peace of mind w/ defensible wildfire space, Tesla Powerwalls, solar panels, & an electric gate thats easily managed from your phone. Enjoy quick access to hiking & mountain biking trails, downtown Boulder Creek, & Silicon Valley, all via the scenic Highway 9. Whether you're entertaining or simply unwinding, every day feels like vacation at 240 Buck Knoll.

Oakland, CA 94618
2520
sqft5
Beds4
Baths Classic Craftsman 4 BR/3 BA home that has been remodeled and updated. 2 BR's and 2 baths on main level. 3 Br's, Bath, and laundry on upper level. Hardwood floors throughout. Kitchen with stone counters and classic stove. Dining room with fireplace. Living room has Bay window overlooking private front yard. Pocket doors between living room and dining room. Nice private Backyard. Beautifully Remodeled 1BR unit at back of property has private yard with fountain and extra outdoor shower that was used as Airbnb rental. Close to Rockridge shopping, dining, and transportation.

San Diego, CA 92129
2652
sqft4
Beds3
Baths Welcome to 12485 Picrus St, the perfect place to plant roots and grow in the heart of Park Village, one of Rancho Peñasquitos’ most desirable neighborhoods. This spacious 4-bedroom, 3-bathroom home sits on a peaceful end lot, offering extra privacy and a quiet setting ideal for playing and exploration. What more can you ask for with a full bedroom and bathroom downstairs and a 3 car attached garage. Inside, you'll love the high ceilings and natural light that make the space feel open and inviting from the moment you walk in. Primary bedroom with vaulted ceilings, two walk-in closets, and luxurious primary bathroom with dual sinks and separate soaking tub and shower. You will especially appreciate being close by to top-rated Park Village Elementary, part of the award-winning Poway Unified School District. Weekend adventures are never far with nearby parks, hiking and mountain biking trails, and easy access to the breathtaking Penasquitos Canyon Trails and preserve. Close access to highways 56, 15, and 5. Schools also include Mesa Verde Middle School and Westview High School in award winning Poway Unified School District. Nearby Canyonside Recreational Park and easy access to local shopping and grocery centers. This is a must see!
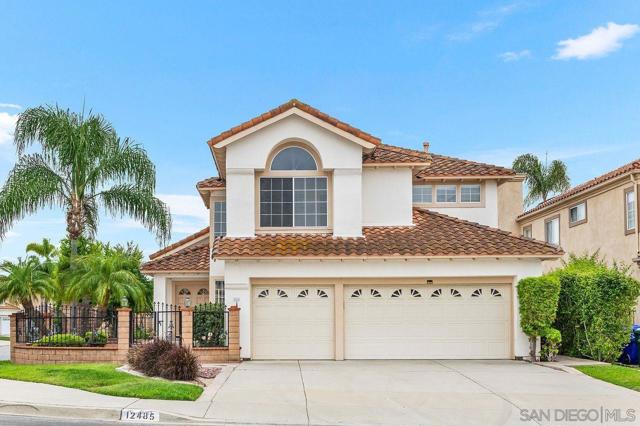
Redondo Beach, CA 90278
2436
sqft4
Beds6
Baths City Views & Meticulous Craftsmanship — A Light-Filled Townhome Retreat Searching for a home built with meticulous craftsmanship and flooded with natural light. Perched high on a hill with a commanding view of the city, this beautifully designed townhome offers over 2,400 sq ft (Buyer to Verify) of refined living space and is graced with the finest finishes throughout. Step through a grand entryway to discover two spacious bedrooms, each with its own full bath and generous closet space. Storage is thoughtfully designed with an additional closet and a large, easily accessible area beneath the stairs. The second floor welcomes you with an open-concept layout that flows seamlessly from a chef’s kitchen—featuring high-grade appliances and a sleek quartz waterfall island—into a bright, inviting living room. This expansive space is perfect for entertaining and extends to a large deck, ideal for relaxing or hosting guests. Also on this level is a third spacious bedroom with a large closet and access to a full bath. Upstairs, the primary suite is a true sanctuary, complete with a grand en-suite bath, double vanity, and elegant details that elevate the space. Ascend the staircase, adorned with an artistically designed custom railing, to the mezzanine level, featuring a full bath and direct access to a private deck—perfect for enjoying sweeping city views and peaceful evenings under the stars.
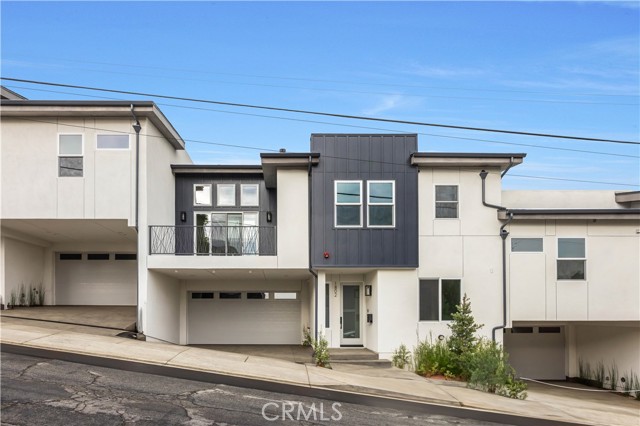
Downey, CA 90242
3777
sqft7
Beds6
Baths *** BEST VALUE IN DOWNEY! PRICE REDUCED $50,000! COME SEE IT TODAY! *** Welcome to this beautifully remodeled home in the heart of Downey, offering the perfect blend of luxury, functionality, and versatility. Situated on a generous 9,040 square foot lot, this expansive property features a main residence with 5 bedrooms and 4.5 bathrooms, encompassing 3,777 square feet of refined living space, along with a detached 675 square foot ADU complete with 2 bedrooms, 1 bathroom, a full kitchen, new roof and a private entrance through a side gate—ideal for guests, extended family, or rental income. As you enter the main house, you're greeted by brand new waterproof flooring that flows seamlessly throughout, complemented by fresh interior and exterior paint that gives the home a crisp, modern feel. The fully remodeled kitchen is a showstopper, boasting white shaker cabinets, elegant quartz countertops, a chic subway tile backsplash, and top-of-the-line appliances including a range top, double oven, microwave drawer, dishwasher, and refrigerator. Just off the kitchen, a sophisticated wet bar features a dual-zone beverage center and wine rack, making it perfect for entertaining. This property offers 2 primary suites featuring their own bathrooms, with one conveniently located on the ground floor. The upstairs primary suite is a true retreat, complete with a spa-like bathroom featuring a jacuzzi tub, an oversized walk-in shower with a raindrop showerhead, dual vanities with a makeup seating area, a bidet, and a large walk-in closet. All bathrooms have been tastefully updated with new vanities topped with quartz counters and porcelain tile on the floors and in the showers. Function meets luxury in the spacious laundry room, which includes a laundry chute from the upstairs level for added convenience. Plantation shutters on all windows add a timeless, upscale touch while offering privacy and light control throughout the home. A new HVAC system has been installed, offering both comfort and peace of mind. Step outside to a beautifully manicured backyard, offering plenty of space for outdoor living and entertaining. The backyard is large enough to accommodate a future pool if desired. A three-car garage completes the property, providing ample parking and storage. Whether you're looking for a spacious family home, a property with income potential, or the perfect layout for multi-generational living, this home has it all!
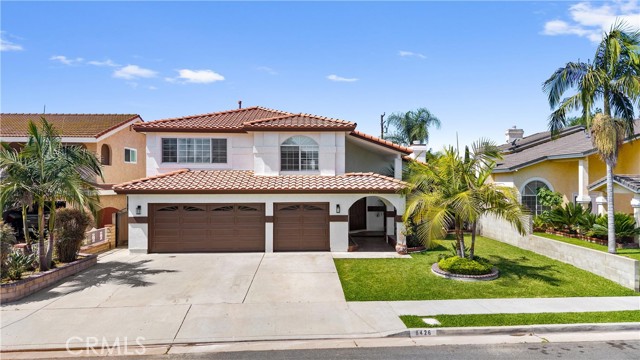
San Clemente, CA 92672
1000
sqft2
Beds2
Baths Unobstructed on-the-beach views extending from San Clemente’s famous pier to the towering Dana Point Headlands set the scene for outstanding oceanfront living at this classic home in the private community of Capistrano Shores. A sunny patio introduces the single-level residence, which welcomes abundant natural light and breathtaking whitewater, Catalina Island and sunset views through massive floor-to-ceiling windows in the living room. Approximately 1,000 square feet, the open-concept design makes it easy to entertain by erasing boundaries between the kitchen, living and dining rooms. A peninsula bar for serving up appetizers and enjoying morning coffee opens to the living room from the kitchen, where white Shaker cabinetry, low-maintenance contemporary countertops, a Bosch dishwasher, and a range with smooth cooktop are on display. Two bedrooms and two baths lend versatility to the home, which is also appointed with high ceilings and woodgrain laminate flooring. Nearly 2,265 square feet, the homesite reveals a beach-front patio with retractable awning and a coveted location within Capistrano Shores. One of San Clemente’s most sought-after addresses, the seaside enclave is moments from miles of beach trails, shops and restaurants along Avenida del Mar, Dana Point’s beautifully revitalized harbor, famous surf spots, scenic neighborhood parks and the Ole Hanson Swim Club.

Newbury Park, CA 91320
4745
sqft5
Beds12
Baths Excellent views of mountain, valley and city lights!!! Experience unrivaled luxury and breathtaking views in this exquisite custom estate. This custom-built home offers 5 separate HVACs, 2 hot water tanks, 3 separate entry points, 2 laundry rooms, 3 Master suites and 2 bedrooms, 5 full bathrooms, a powder room and a huge loft w/LED recessed lights through. A guesthouse above the garage with private and separate entrance, ensures both stunning views and complete privacy for visitors or extended family. Step through the double entry door into a grand foyer to captivating views showcased through the open-concept design of the expansive kitchen, living room, and family room with automated window blinds. Elegant travertine flooring throughout the main living areas, including the entry, living room, dining room, kitchen, and family rooms, and a hardwood floor Master bedroom. The gourmet kitchen is a chef's delight, granite countertops, abundant custom cabinetry, a unique log-accented island with a prep sink, a professional-grade Viking stove w/stainless steel appliances. The expansive living room, complete with a fireplace and stunning views, opens to a private balcony-the perfect spot for morning coffee or evening cocktails. A dining room offers an intimate ambiance with breathtaking panorama. Spacious family room, featuring a fireplace and seamless access to a large patio, provides a mesmerizing backdrop of the city lights, valley views. Main level is a sprawling and luminous master suite, thoughtfully designed to maximize the incredible views and a cozy fireplace. Master bathroom offers dual sink granite vanities, a relaxing spa tub, a separate dual-head shower, a private toilet, and a walk-in closet. Lower level provides two additional master suites, each boasting an en-suite bathroom and a private den with wet bars possible to kitchenette. Along with an additional bed & bath and a convenient laundry room in the hallway, as well as another dedicated laundry room for added convenience. This exceptional estate is energy-efficient central HVAC in each 5 bedrooms. Finished three-car attached garage includes a hot water heater, and the two garage doors are operated by a single remote. Ample on-site parking is available for 5 vehicles or RV Park.
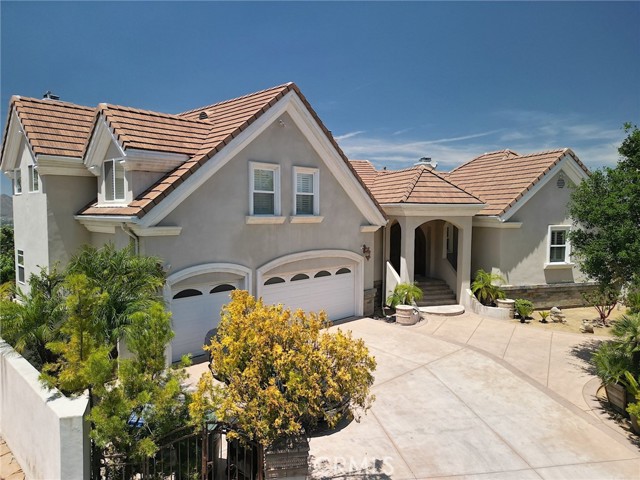
Los Angeles, CA 90038
1465
sqft5
Beds3
Baths ***Developers - Investors*** 7500 sf lot in Opportunity Zone, R4 lot, Tier 3 TOC Rating. Build up 18 units or more!! 2-story Victorian house with a detached single unit at the rear (south) of the property. 1 electric and gas meter, City report indicates 2 addresses, county land use is duplex use. Owner reports new electrical, new plumbing, and new foundation. Will be delivered vacant. Huge Development Potential!!!
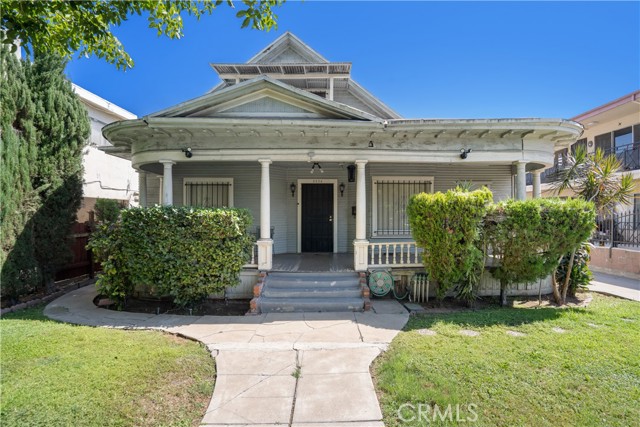
Sunnyvale, CA 94087
2037
sqft4
Beds3
Baths This well-appointed home spans ~2,037 square feet with thoughtful fixtures and finishes. Spread across two floors, the home offers views and abundant natural light. The heart of the home is the open floor plan on the third floor, seamlessly integrating the kitchen, living room, bedroom, full bathroom, and deck, all with plenty of room for entertaining. The kitchen features a Bosch appliance package and gorgeous quartz countertops, while the island provides a convenient spot for food preparation or casual dining. Three additional bedrooms are located on the fourth floor, ensuring privacy and tranquility. Both bedrooms boast views, making them the perfect retreats after a long day. Vida is a new collection of 50 two, three and four bedroom energy-effecient homes. Open floor plan designs range from approximately 1,378 to 2,037 square feet. Vida's central location is within less than a mile of shopping and dining, as well as Fremont High School and the Sunnyvale Community Center Park. Please note that the images do not reflect the actual home for sale.
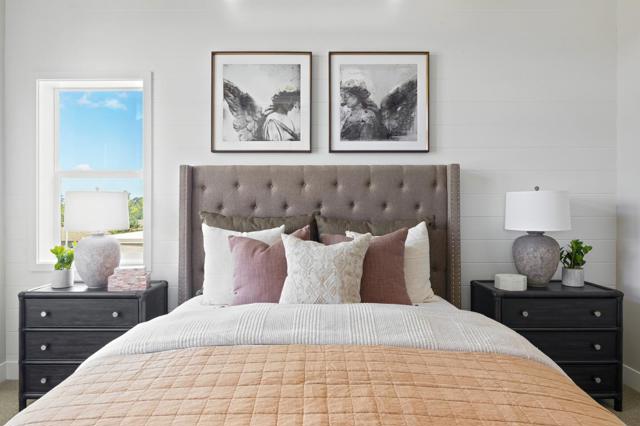
Page 0 of 0



