search properties
Form submitted successfully!
You are missing required fields.
Dynamic Error Description
There was an error processing this form.
Milpitas, CA 95035
$1,799,900
1860
sqft4
Beds3
Baths Welcome to this beautifully remodeled 4 bed, 2.5 bath home located in the Hidden Village Community and in the heart of Milpitas. Enjoy a modern interior with updated finishes throughout, including renovated bathrooms and a sleek kitchen designed for both comfort and style featuring granite countertops, SS appliances & ample cabinet space. Newer premium flooring and fresh paint throughout. Zoned for top-rated schools, and just minutes from major shopping centers, restaurants, and commuter routes—this home offers unmatched convenience in a peaceful setting. Take advantage of community amenities like a nearby lake, pool, and walking trails, all within walking distance. This is the move-in ready home you’ve been waiting for in one of Milpitas’ most desirable areas.
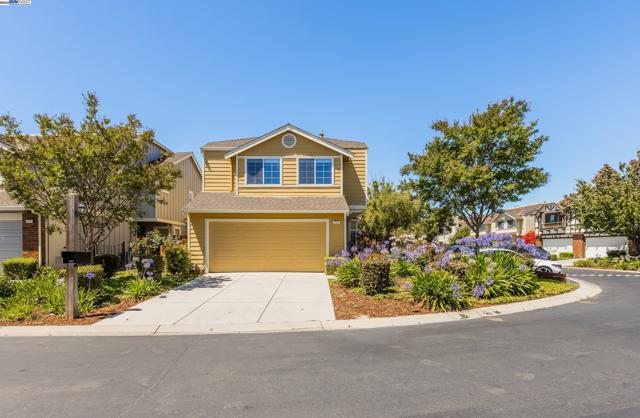
Orange, CA 92869
2686
sqft3
Beds2
Baths Welcome to 227 South Calle Grande, a Highly Sought After Single Level John Lyttle Home that is situated magnificently in the Hills of Orange. This Beautiful Home is single story living at its finest with Three Bedrooms and Two Bathrooms with a Brilliant Floor Plan that has been beautifully upgraded to maximize its space. Exceptional living with modern updates that blends indoor and outdoor living seamlessly. Nestled on a serene street this home offers a large lot of lush landscapes and patios that provide a private retreat, ideal for entertaining or peaceful relaxation. The Elegant Living Room Features a Soaring Ceiling, Custom Built in's and Cozy Fireplace that flows effortlessly into the Dining Room and Separate Den/Family Room off Kitchen that opens up to a Private Covered Side Yard. The Kitchen Features Granite Counters, Island, Pantry, Ample Cabinet Space and Stainless Steel Appliances. Off the Kitchen is a Private Office that provides an Ideal Home Workspace. The Large Master Suite Enjoys His and Her Walk-In Closets, Separate Shower and Tub, and Dual Vanities. The Second and Third Bedrooms are Perfectly Separated for Guests and Enjoy Access to a Full Bathroom. Indoor Laundry and Detached Two Car Garage finish off this Exceptional Home. Walking Distance to Parks, HOA Tennis Courts, Hiking and Biking Trails. 227 South Calle Grande is a Must See!
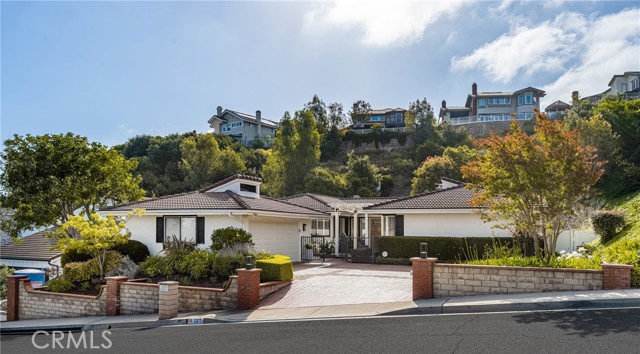
Templeton, CA 93465
3132
sqft3
Beds4
Baths Privacy. Prestige. Timeless Elegance. Welcome to Templeton House—an exceptional estate with separate workshop nestled in the rolling hills of coveted Petersen Ranch. Crafted with meticulous care by its original owners, this architectural masterpiece offers a rare blend of sophistication, seclusion, and refined living—all just moments from world-renowned wineries and premier Central Coast venues. From the moment you arrive at the gated entrance, you’ll know you’ve entered a truly special property. As you ascend the winding drive, you're greeted by beautifully manicured grounds featuring ample guest parking, a bocce ball court with an elevated observation deck (ideal for morning coffee or golden hour cocktails), a fragrant rose garden, and a lush courtyard oasis that sets the tone for what’s to come. Step through the private entry gate and immerse yourself in a world of understated luxury. Inside, soaring ceilings, exquisite flooring, and abundant natural light welcome you into the grand living room, where custom glass doors, a warm fireplace, and bespoke built-ins create an ambiance of comfort and grace. The heart of the home is the chef’s kitchen, a culinary dream outfitted with top-tier stainless appliances—including a Viking range, double ovens, warming drawer, and professional-grade ice maker—all anchored by a generous center island and illuminated by a skylight above. Adjacent is the charming dinette with custom shelving and a convenient built-in desk, while the formal dining room offers an elegant setting for intimate gatherings and celebratory meals. The master suite is a private retreat worthy of royalty, featuring a soaring ceiling, personal wood-burning stove, glass doors, and a spa-inspired ensuite bath with a deep soaking tub, dual vanities, a walk-in glass shower, and a spacious closet designed for the most discerning wardrobe. The guest wing, located on the opposite side of the home, offers two oversized bedrooms, a well-appointed bathroom, and abundant closet space—ensuring ultimate comfort and privacy for all. Step outside to explore meandering walking paths, multiple patios, and peaceful pockets for enjoying the natural beauty that surrounds the home. For the hobbyist or creative professional, the separate workshop is a dream come true-complete with a private office, dedicated lighting, and roll-up doors for flexibility and functionality. Additional highlights include a 3-car garage, a custom dog run, and a sprawling 3.65± acre parcel.
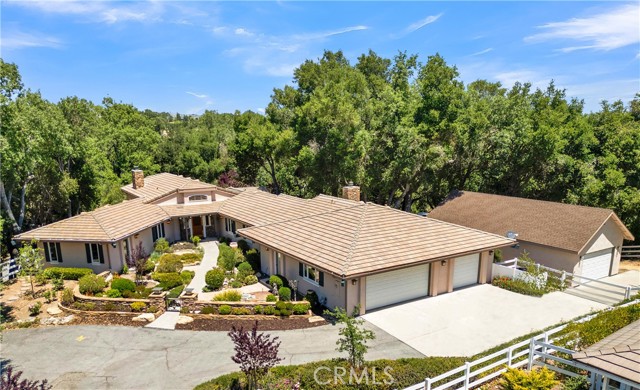
Huntington Beach, CA 92648
2145
sqft3
Beds3
Baths Experience the best of coastal living with this ideally located Downtown Huntington Beach home—just waiting for your personal touch. Situated moments from the sparkling Pacific Ocean, this property offers prime access to world-renowned surf breaks, tranquil swimming spots, and wide sandy beaches perfect for soaking up the sun. Step outside and enjoy the lively atmosphere of Pacific City and Main Street, where top-tier dining, boutique shopping, and entertainment options abound. Ride your bike along the scenic Huntington Beach Bike Trail, play a game of beach volleyball, or explore the natural beauty of the nearby Bolsa Chica Ecological Reserve. From the excitement of the US Open of Surfing to weekly street fairs and the local farmers market, this vibrant beachside community offers something for everyone. Dive into the area’s rich surf history at the International Surfing Museum, or simply relax and take in the laid-back coastal lifestyle. This is your opportunity to create your dream home in one of Southern California’s most iconic beach towns—where the waves, the community, and the energy of Huntington Beach come together.
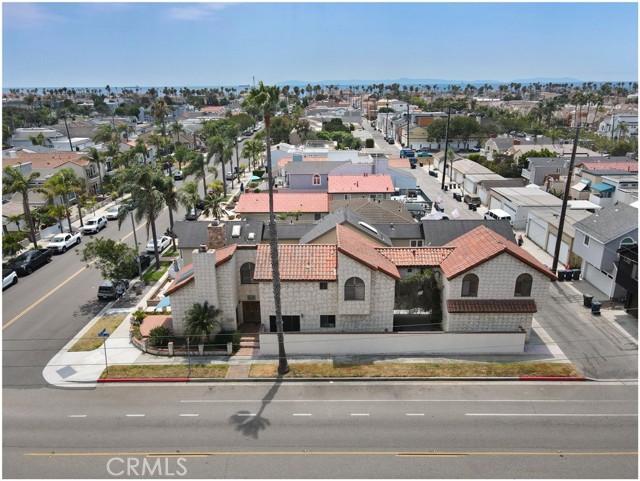
Saugus, CA 91350
3824
sqft5
Beds5
Baths STUNNING VIEW HOME in Gated River Village! Situated on a premium cul-de-sac lot with no neighbors to the left, this model-perfect 5-bedroom + loft, 4.5-bath pool home offers one of the largest and most private yards in the community. Step inside to a light-filled open floorplan featuring gorgeous hickory wood flooring, crown molding, and a spacious great room with a stacked stone fireplace and bi-fold accordion patio doors that seamlessly connect indoor and outdoor living. The backyard is a true entertainer’s paradise, with panoramic views, a custom sparkling pool and spa, built-in BBQ island with pergola, fire pit, covered patio, bar station, and lush, park-like landscaping with LED lighting and redwood-raised garden beds. The chef’s kitchen is a showstopper, featuring: Oversized custom Labradorite granite island with seating and copper farmhouse sink, top-of-the-line stainless appliances including a 6-burner range, 42” built-in fridge, and Fischer & Paykel drawer dishwasher, custom walk-in pantry with stainless steel countertop, upgraded cabinetry with oil-rubbed bronze hardware, stone and glass mosaic backsplash, limestone counters, and under-cabinet LED lighting, downstairs includes a private next-gen suite/studio with its own entrance, full bath, custom brick wall accent, barn door, and built-in cabinetry — perfect for in-laws, guests, or a home office (plumbed for a sink). Upstairs, the luxurious primary suite features a private balcony with breathtaking views, dual walk-in closets, soaking tub, oversized shower, and double vanities behind a stylish barn door. Additional highlights include: OWNED solar system, 100-foot paver driveway, walkways & porch, custom wine closet with Sub-Zero wine fridge and refrigerator drawers, upstairs laundry with built-in cabinetry, utility room with stainless counters and automatic dog water station, berber carpet, upgraded lighting throughout, and more! HOA amenities include a pool, spa, clubhouse, and walking trails. This home offers luxury, privacy, and exceptional design—truly one-of-a-kind!
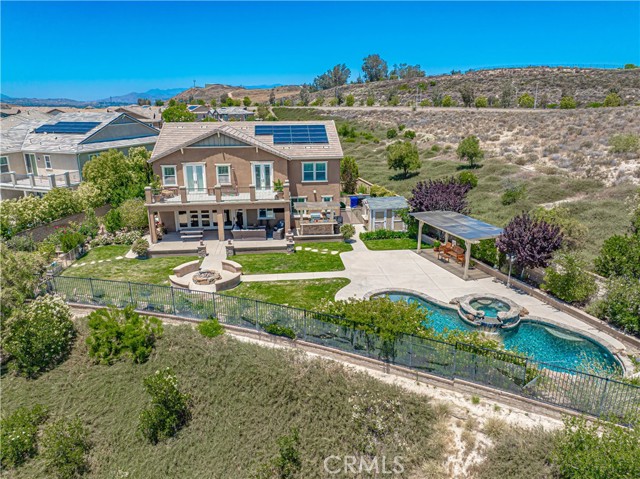
Malibu, CA 90265
1470
sqft2
Beds2
Baths You'll love this beautiful, resort-style Malibu condominium, offering approximately 1,470 square feet of open-concept living space that perfectly blends coastal elegance with modern comfort. The updated galley kitchen is a standout feature, showcasing stunning quartz countertops, sleek new cabinetry, and stainless steel appliances that make both cooking and entertaining a pleasure. The spacious living room is filled with natural light and highlighted by a wall-to-wall sliding glass door that opens to an oversized balcony with breathtaking ocean views—ideal for relaxing or entertaining guests. Both bedrooms are generously sized and feature their own sliding glass doors leading to a balcony, where you can wake up each morning to the sight of the Pacific Ocean. This well-maintained community includes access to a sparkling pool and is centrally located near Pacific Coast Highway and Pepperdine University, offering the best of Malibu's lifestyle and convenience.
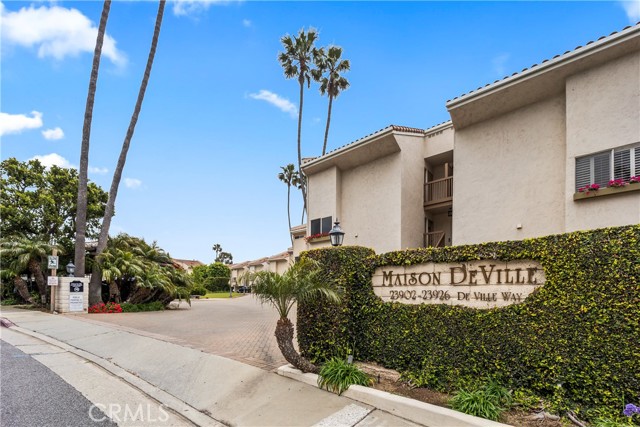
Laguna Niguel, CA 92677
2063
sqft5
Beds3
Baths Welcome to 24135 Las Naranjas Dr this fully remodeled 5-bedroom, 2.5-bathroom masterpiece nestled in one of Laguna Niguel's most sought-after luxury neighborhoods within a 10 minute drive to the beach . Offering 2,063 square feet of beautifully upgraded living space on a generous 13,939 sq ft lot (0.32 acres), this home defines Southern California dream living and elegance Step inside to a bright and open layout, where natural light floods through large windows, highlighting the stunning new flooring, beautiful quartz countertops, and elegant gold hardware that add a touch of modern sophistication throughout. The spacious new kitchen is both functional and striking— perfect for everyday living and entertaining guest with a open layout concept throughout the whole house, the kitchen and dining room have a stunning view of the backyard with beautiful patio doors that take you right into the remarkable backyard . Enjoy breathtaking sunrises and sunsets from your expansive private balcony, or soak in the jacuzzi with panoramic views, making it your personal retreat under the stars .
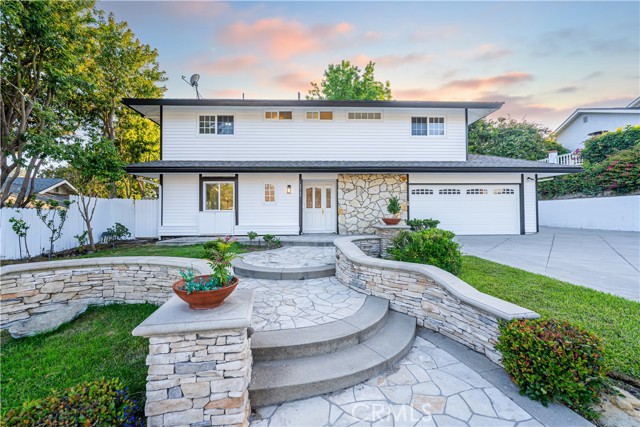
Hacienda Heights, CA 91745
2727
sqft4
Beds4
Baths Experience Resort-Style Living in this Move-In Ready Luxury Estate with Breathtaking Panoramic Views in Prestigious Turnbull Canyon! Step into your private hillside retreat nestled in the sought-after Hacienda Heights neighborhood, where every detail reflects the elegance and comfort of a five-star hotel. This fully remodeled 2,727 sq ft home blends sophisticated style with seamless indoor-outdoor living, all set against stunning, unobstructed views of rolling hills, twinkling city lights, and majestic mountains. Enter through a dramatic 20’x8’ California bifold glass door, where natural light floods the open-concept space, creating an inviting, airy ambiance. The home’s sleek commercial-grade luxury vinyl tile flooring—featured in high-traffic stadiums—ensures durability and elegance throughout. The expansive living area, centered around a striking 60” fireplace wrapped in Italian Calacatta marble, boasts soaring ceilings and recessed lighting, perfect for both grand entertaining and cozy evenings. The chef’s kitchen features top-of-the-line appliances and finishes, delivering both beauty and performance worthy of a luxury estate. It includes a Subzero refrigerator, 5-burner F.lli Bertazzoni stove, Viking cooktop with built-in wok grill, Wolf oven, LG Smart Inverter microwave, and custom cabinetry. A cozy dining nook is perfectly positioned to capture panoramic views. Retreat to the lavish primary suite, a spa-like sanctuary with vaulted ceilings, huge windows framing sweeping views, custom closets, and a bathroom finished in Italian marble with golden bronze accents. Indulge daily in your private wellness escape with a jetted soaking tub, dual steam and rain showers, two-person sauna, and Toto bidet—luxury living redefined. Integrated surround sound, LED and recessed lighting, and stylish touches like a custom solid wood barn door elevate the home’s ambiance. Outside, the serene backyard offers year-round enjoyment with a large deck, full outdoor kitchen with BBQ and teppanyaki grill, heaters, and cozy fireplace—ideal for relaxing or entertaining in style. Additional amenities include a fully fenced property with fruit trees, home gym, epoxy-finished garage with built-in storage, upgraded electrical and plumbing, ADT alarm system, and a dedicated K-9 kennel/shed for pets. This exquisite estate offers the ultimate move-in ready experience—combining impeccable design, panoramic views, and resort-caliber comforts to make every day feel like a luxury getaway
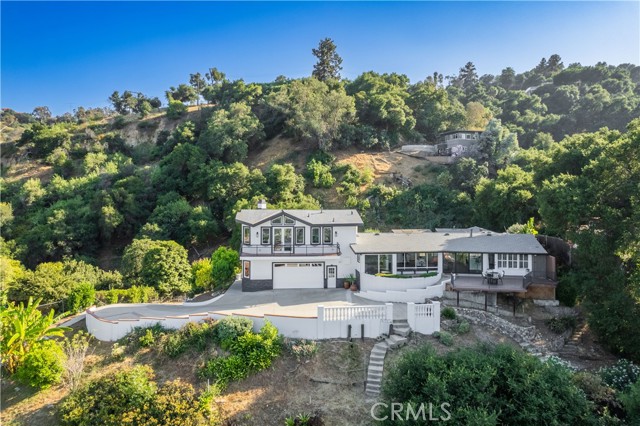
La Mesa, CA 91941
5834
sqft8
Beds7
Baths Tucked away on a secluded private road in the heart of Mt. Helix, 10880 Hess Dr., La Mesa, CA 91941, is a one-of-a-kind multi-generational estate offering lush gardens, multiple living spaces, and a serene private setting. Sitting on a fairly level 1.16 acres, this ranch-style retreat includes a 4-bedroom, 4-bath main house, a detached 1-bedroom ADU with an office, a detached garage with a studio loft, and maid quarters with a shop and additional storage, making it the ultimate haven for growing families, multi-generational living, or investors seeking rental income. Main House Highlights 3,461 sq. ft. of thoughtfully designed living space Sunlit kitchen with granite countertops, rich cabinetry & stainless-steel appliances Open-concept living & dining with warm-toned walls & natural light Spacious owner’s suite with a sitting area & private deck Custom bathrooms with stone accents & walk-in showers Glass-enclosed sunroom offering peaceful garden views Expansive Grounds & Additional Living Spaces Gorgeous saltwater pool and private spa Outdoor bar and kitchen with gas fire pit Detached 1-bedroom ADU for extended family, guests, or rental (currently used as an office easily able to be converted back to an apartment) Garage with maid quarters, shop , storage and additional studio Resort-style pool area surrounded by mature trees & lush landscaping Various fruit and nut trees provide ample produce right from your yard RV parking w/ dump station & ample driveway space for multiple vehicles Gated entrance with long driveway leading to a private road Prime Mt. Helix Location Nestled on the northern side of the mountain, this estate offers privacy, seclusion, and a park-like ambiance while being just minutes from La Mesa Village, top-rated schools, shopping, and freeway access. A true Mt. Helix masterpiece
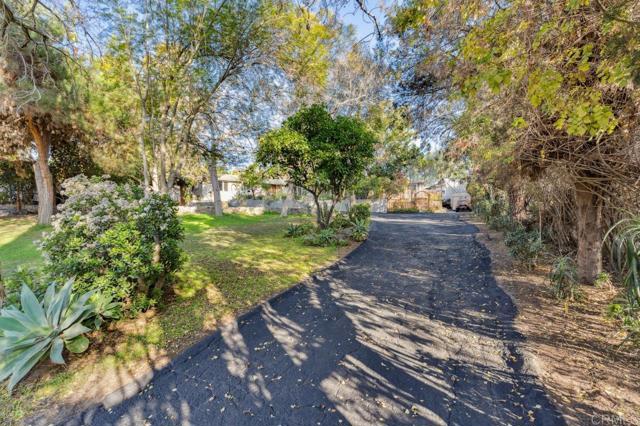
Page 0 of 0



