search properties
Form submitted successfully!
You are missing required fields.
Dynamic Error Description
There was an error processing this form.
Rosamond, CA 93560
$1,799,999
0
sqft0
Beds0
Baths MAJOR PRICE REDUCTION!!!!!!!! 80+/- Acres flat corner land with an expired tentative tract map No. 6440 for 365 Lots located from 50th St. West to 55th St. West on Holiday Ave. Developer dreams. All utilities available, within the Rosamond community Service water district. South of Rosamond Blvd. The tract is in the path of future development, with newer residential tracts in the area. It's 2.5 miles to the west of the Hwy. 14 just over the Los Angeles county line, The world-famous Willow Springs Raceway is within a mile. THE LAND IS ALSO FOR LEASE AT $0.085/SQ. FT./YEAR ($3,500/ACRE/YEAR). THE LEASE AMOUNT WILL BE $296,208/YEAR. You may google the following GPS coordination to can find the exact place of the property: 34.851088 -118.224840
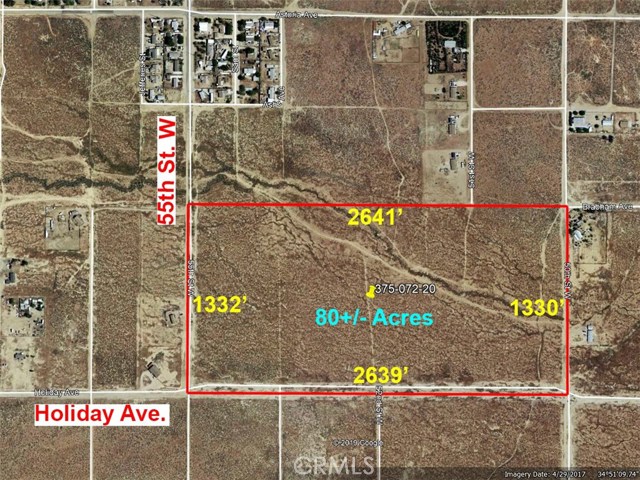
Westlake Village, CA 91361
2981
sqft5
Beds3
Baths Well-maintained 5-bedroom, 3-bath home on a spacious corner lot in First Neighborhood, just blocks from White Oak Elementary. The property offers a private rear yard with a covered patio, and the kitchen features multiple windows overlooking the backyard along with an eat-in dining area. The main level includes three bedrooms, one full bath, a half bath, and a laundry room. Upstairs offers a primary bedroom with a private balcony, an additional bedroom, and a large bonus room (approx. 566 sq. ft.) currently used as an office, complete with skylights, a sink, and ceiling speakers. The home is equipped with dual-zone HVAC operated by two separate systems and can operate separate rooms of choice for different temperatures. Located in a quiet, established community close to parks and schools.
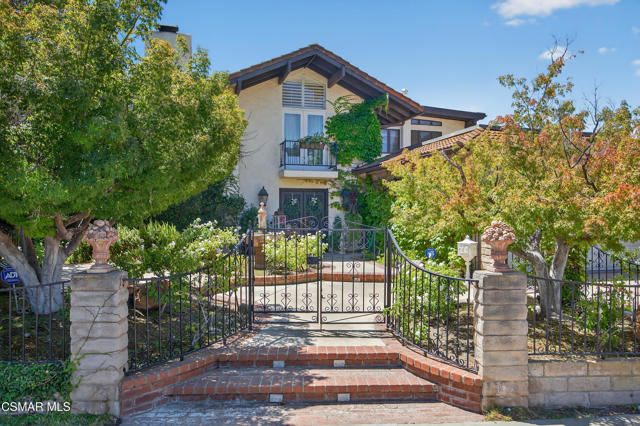
Yorba Linda, CA 92886
0
sqft0
Beds0
Baths Build Your Dream Estate in Yorba Linda. An extraordinary opportunity awaits at the corner of Yorba Linda Boulevard and Siesta Lane. Two parcels—23,955 sq. ft. and 10,769 sq. ft.—combine for over 34,700 sq. ft. of prime, buildable land in one of North Orange County’s most desirable communities. Zoned RE (Residential Estates), this property offers limitless possibilities. Imagine a custom-designed estate with space for an ADU, RV parking or garage, resort-style pool, sports court, tennis or pickleball court, and a private driveway with the option of a subterranean garage thanks to the natural slope. Located near the Nixon Library and Yorba Linda Town Center, this land offers both convenience and prestige. Opportunities like this are rare—vacant land of this size and zoning is nearly impossible to find in Yorba Linda.
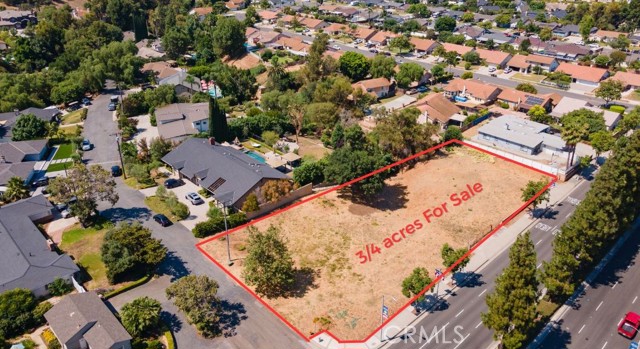
Temecula, CA 92592
4562
sqft5
Beds4
Baths Original Owners | Panoramic Views | Solar | Pool/Spa + so much more.... Welcome to this stunning single-story custom estate perched high above Temecula’s Wine Country, offering unobstructed panoramic views of Wine Country, Lake Skinner, Hot Air Balloons, and breathtaking sunsets. Spanning 4,562 square feet, this 5-bedroom, 3.5-bathroom home was thoughtfully designed and built in 2006 with an incredible floor plan and luxurious finishes throughout. From the moment you enter, you're greeted with soaring ceilings, crown molding, and a direct line of sight to the sparkling pebble tech pool through oversized glass sliders. The formal living room features a cozy fireplace, a bar, and serene backyard views—perfect for entertaining. On the right wing of the home, you’ll find a formal dining room, a private office (or 5th bedroom), a bathroom, and a truly massive kitchen that opens to the kitchen dining nook and spacious family room with another fireplace. The kitchen is a chef’s dream with expansive counters, a large island with a bar sink, a six-burner cooktop, double ovens, a built-in refrigerator, and a walk-in pantry—plus storage galore and an oversized laundry room with abundant cabinetry and workspace. The left wing of the home includes four generously sized bedrooms, including the luxurious primary suite with its own fireplace, backyard access, and an oversized en-suite bath featuring a huge walk-in shower, a large walk-in closet and soaking tub. Two of the secondary bedrooms share a bathroom with dual sinks, while the fourth acts as a junior suite with its own private full bath. The home was recently painted and upgraded with beautiful new flooring, and it features ceiling-mounted surround sound speakers throughout. The oversized 3-car garage provides plenty of room for storage or toys. Step outside to enjoy the entertainer’s backyard—complete with a pool and spa overlooking some of the best sunset views in the valley, a lush grass area with a putting green and sand trap, and a large flat pad ideal for an RV garage, equestrian setup, or a future ADU—also oriented toward the views. The home includes solar for the pool and a powerful ground-mounted solar array with 44 panels for the house. Located in one of the most desirable and private pockets of Wine Country, this home delivers the rare combination of luxury, functionality, and jaw-dropping views.
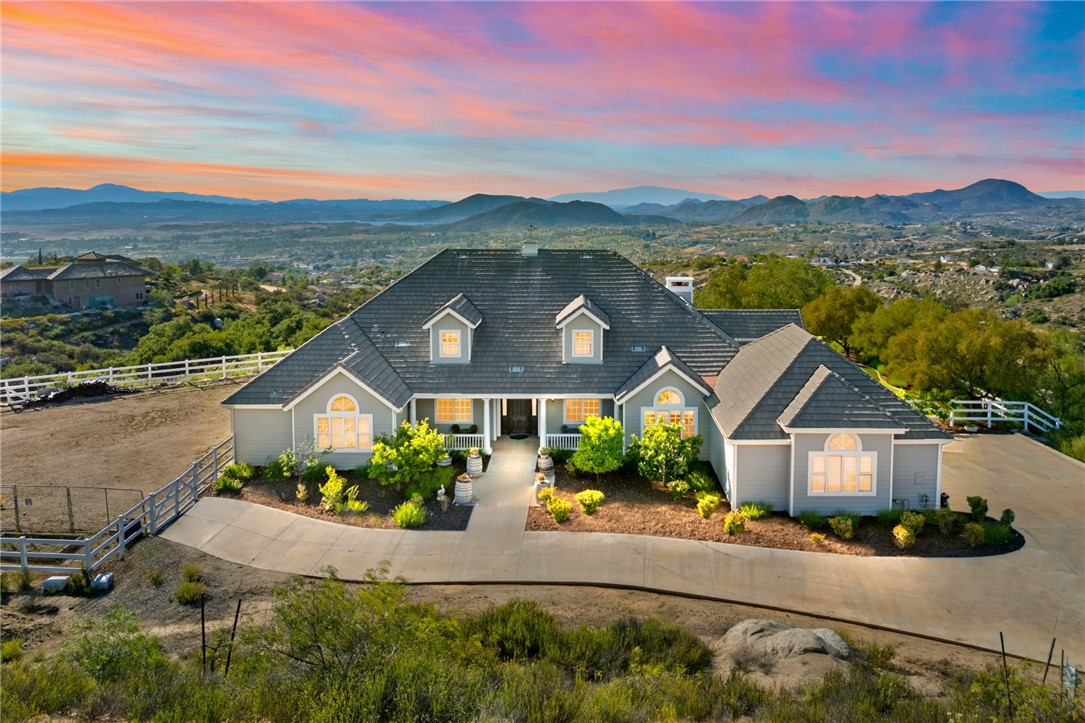
Temecula, CA 92592
5719
sqft6
Beds6
Baths ** The LOWEST price per square foot home in Temecula Wine Country ** Pool | Tennis Court | Views | 2-Bedroom ADU | Brand New Windows | 5,719 Sq Ft + SO much more! Experience the ultimate in Wine Country living with this breathtaking custom home, perfectly situated on nearly 8 acres of usable land. Offering panoramic views of rolling vineyards, majestic mountains, and vibrant sunsets, this exceptional property is a rare gem. Designed for both luxury and functionality, the home boasts a resort-style backyard featuring a sparkling pool and an outdoor barbecue area—perfect for entertaining while enjoying the spectacular surroundings. The expansive front patio, elegantly finished with stylish tile, wraps around the home and provides a serene space to take in the picturesque scenery of Temecula’s renowned Wine Country. The multi-level interior is thoughtfully designed for multi-generational living, offering the convenience of a single-story layout on both levels. Throughout the home, you’ll find exquisite custom pitched wood ceilings, rich wood and tile flooring, and an abundance of natural light. Recently upgraded windows enhance energy efficiency and showcase the breathtaking views from every room. Adding to its incredible appeal, this property includes an attached, fully renovated 2-bedroom, 1-bathroom casita—a fantastic income-producing opportunity. The casita features modern shaker cabinets, sleek quartz countertops, herringbone-style flooring, and stunning stackable sliding doors that open to a private patio with a cozy fire pit. This patio overlooks the fully fenced tennis court, creating a private retreat for guests or tenants. The property is conveniently connected to public water and includes an additional storage tank for added peace of mind. Located within the highly sought-after Temecula School District and just a short drive to Temecula’s top-rated wineries, this estate offers a perfect blend of tranquility, elegance, and investment potential. Don’t miss the opportunity to own this exquisite Temecula Wine Country estate—schedule your private showing today!
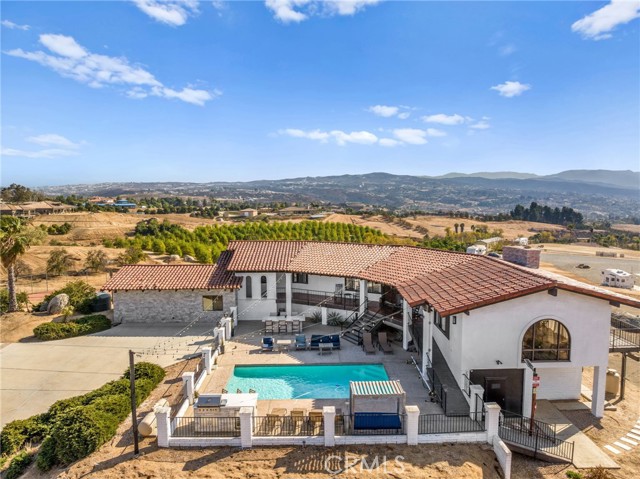
Coto de Caza, CA 92679
2703
sqft4
Beds3
Baths PRICE REDUCTION! This stunning 4-bedroom, 3-bathroom home offers 2,703 square feet of thoughtfully updated living space on a cul-de-sac in one of Coto de Caza’s most desirable neighborhoods. Step through the large, elegant front entry—highlighted by a tranquil fountain—and into a home that blends modern comfort with timeless charm. The lower level features a private office and bonus room with an adjacent bathroom, ideal for guests or remote work. The formal living and dining rooms boast French doors opening to the backyard, perfect for indoor-outdoor entertaining. The open-concept family room and kitchen area invite gatherings and everyday enjoyment. Enjoy peace of mind with recent upgrades including full repiping, a newer HVAC system, updated stair railings, and refreshed lighting. Freshly installed luxury vinyl plank flooring and carpet add a modern touch throughout. Upstairs, the spacious master suite is a true retreat, featuring a cozy fireplace and expansive views of the hills. The fully remodeled master bathroom showcases sleek, modern vanities, a re-done walk-in shower, freestanding tub, and dual built-in closets. All bathrooms and the laundry room upstairs have also been tastefully remodeled with contemporary finishes. Additional highlights include a generously sized secondary bedroom with a charming nook, plantation shutters throughout, and a garage outfitted with custom built-in cabinetry and overhead storage. Step outside to a covered patio and soak in the peaceful hilltop views. Coto de Caza offers a prime location near the 241 toll road, combining luxury living with convenient access. The community has two 18-hole golf courses, sports courts, parks, scenic hiking and walking paths, equestrian trails, and the option for country club membership. This is a home where quality, function, and style meet. Come experience all that this exceptional property in Coto de Caza has to offer.
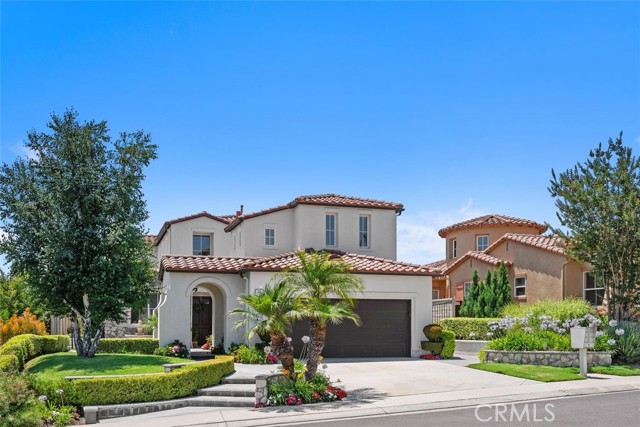
Cherry Valley, CA 92223
3960
sqft4
Beds4
Baths Discover unparalleled luxury and craftsmanship in this custom-built, energy-efficient estate on 1.02 acres in scenic Cherry Valley. Boasting 3,960 sq. ft. of living space, this 4-bedroom, 3-bathroom home is a masterpiece of design, offering breathtaking mountain and valley views from nearly every corner. Step into the heart of the home—a custom-designed kitchen where every detail has been thoughtfully considered. Cherrywood cabinets, an oversized island, and a raised dishwasher make meal preparation both functional and stylish. The butler's pantry and large walk-in pantry provide ample storage, while carefully placed lighting enhances the kitchen’s beauty and usability. The main floor features real hardwood flooring throughout, creating a warm and inviting ambiance. Relax in the formal living room, complete with a cozy fireplace, or gather in the spacious family room, which also features its own fireplace for added comfort. The luxurious downstairs master suite is truly a retreat, offering a bathroom fit for royalty. Enjoy a spa-like experience with dual vanities, an oversized soaking tub, a separate shower, and custom-built closet organizers. Upstairs, you’ll find three generously sized bedrooms, each designed with comfort and privacy in mind. Additional features include a 2-car attached garage, providing convenient access and storage. Step outside to an entertainer’s paradise. The expansive backyard features a custom-built barbecue island, a two-sided fireplace with built-in seating, and a relaxing swim spa—perfect for hosting or unwinding under the stars. A beautiful, landscaped yard that includes a running waterfall. The stunning views complete this outdoor haven. For car enthusiasts or hobbyists, the detached 4-car garage offers approximately 1,200 sq. ft. of space, including a bathroom with a shower. There’s plenty of room for cars, toys, or creative projects. A 400-amp electrical service is available in workshop for all your needs. This can be also a potential for a ADU to add living area or additional income. Equestrian lovers will appreciate the horse corrals and stalls, along with ample room for RV parking or additional outdoor activities. Energy efficient solar, natural gas and fiber optic internet. This one-of-a-kind property blends thoughtful design, luxury, and functionality—all set against the stunning backdrop of Cherry Valley’s natural beauty. Don't miss the opportunity to own this exceptional estate.
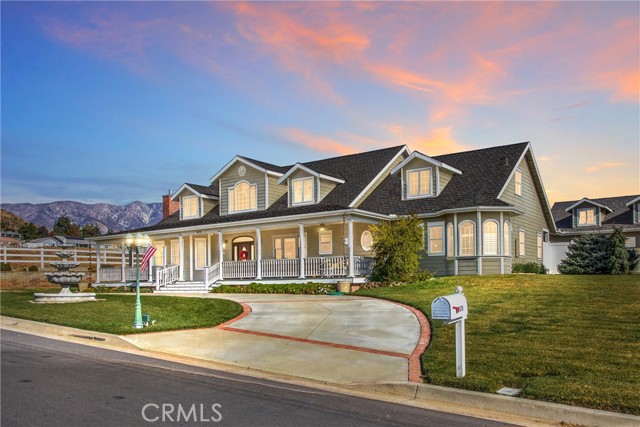
Irvine, CA 92618
2450
sqft4
Beds3
Baths New Construction – Ready Now! Built by America's Most Trusted Homebuilder. Welcome to Plan 2 at 113 Great Park Boulevard in Ovata at Great Park! Live at the center of it all in a vibrant, amenity-rich community within the highly rated Irvine Unified School District. Explore local favorites for shopping, dining, and entertainment, then relax with access to 17 sparkling pools, 9 beautiful parks, a cozy coffee shop, and miles of scenic walking and biking trails. Enjoy live music, art shows, and seasonal events at the nearby Great Park Amphitheater. And with Orange County’s iconic beaches just a short drive away, sunny getaways are always close by. Arriving in early 2027, The Canopy will introduce 11 acres of curated dining, retail, and gathering spaces in the heart of the Great Park master plan. Plan 2 is where comfort, style, and smart design meet. The open-concept layout seamlessly connects the kitchen, dining, and great room—creating a bright, welcoming space ideal for everyday living or entertaining. The kitchen features generous cabinetry and a walk-in pantry for added storage, while the California room offers a seamless indoor-outdoor living experience. A first-floor bedroom with a full bath is perfect for guests or extended family. Upstairs, retreat to the private primary suite with a spacious walk-in closet and spa-like shower. Two more bedrooms, a full bathroom, a flexible entertainment area, and a convenient laundry room complete this well-designed home. Photos are for representative purposes only. MLS#IG25151401
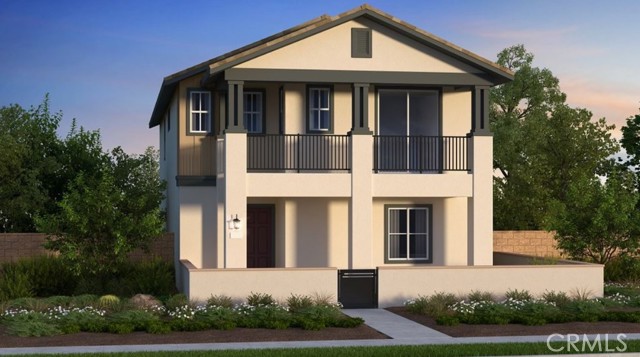
San Jose, CA 95132
1676
sqft4
Beds3
Baths WELCOME TO 3363 MIRA VISTA CIR! LOCATED IN THE BERRYESSA ONE OF THE BEST NEIGHBORHOODS OF SAN JOSE Discover a true Berryessa gem, imagine a place where comfort meets style. This charming home invites you to create unforgettable memories in a tranquil and welcoming environment. Imagine bright mornings in your kitchen, perfect for a quiet coffee, and relaxing evenings by the warmth of the fireplace in your family room. Located just steps away from the prestigious Piedmont Middle School, this property is the perfect place for your family to grow and thrive. You'll also love the convenient location with easy access to the I-680 freeway, making your daily commute a breeze. You'll have shopping and markets just around the corner for all your retail needs, and Noble Park is also nearby, making it an ideal spot for outdoor fun. Imagine a backyard ideal for gatherings and play, and the convenience of an attached two-car garage. This is the opportunity you've been waiting for to start living your dream. Come see this sweet home, before it's gone!
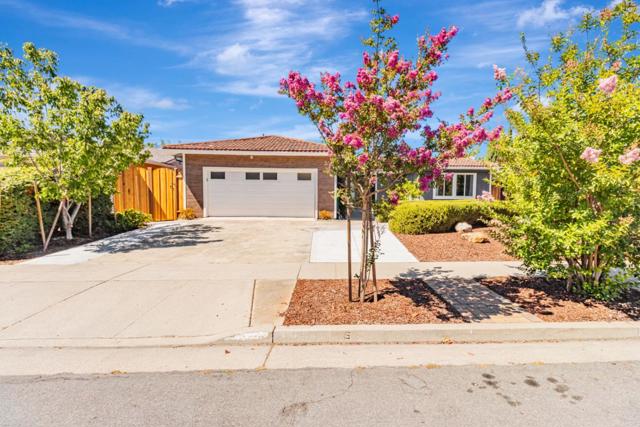
Page 0 of 0



