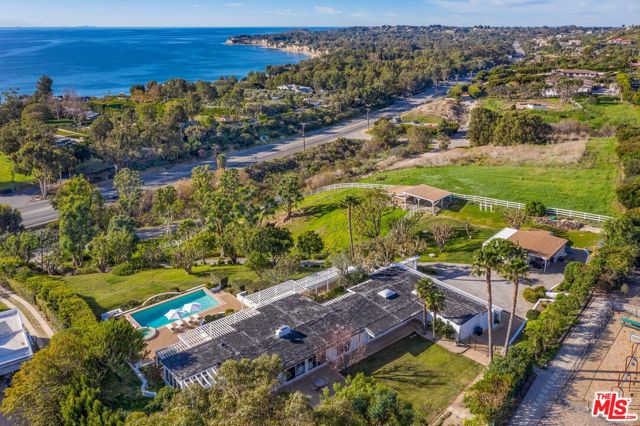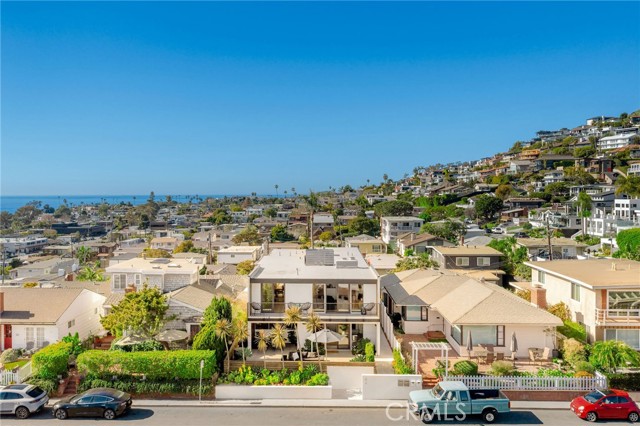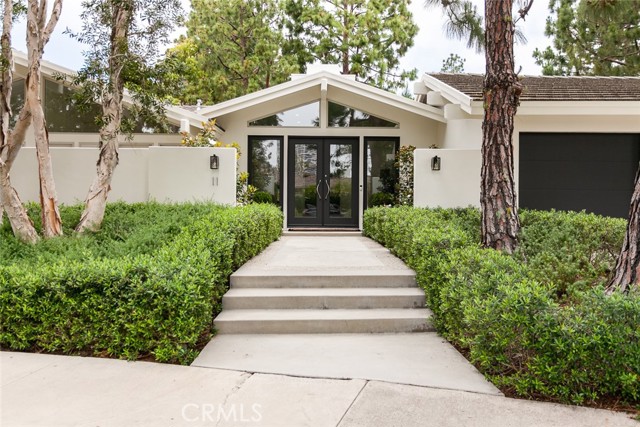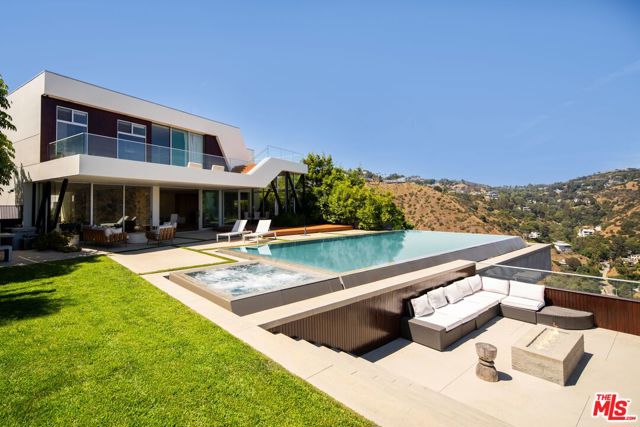search properties
Form submitted successfully!
You are missing required fields.
Dynamic Error Description
There was an error processing this form.
La Quinta, CA 92253
$7,495,000
5725
sqft5
Beds7
Baths Beautiful Hideaway estate on the 4th fairway of the Pete Dye course! Five bedrooms including casita, five baths plus two powder rooms. Approx. 5,725 sq. ft. on .44 acre lot. Features include great room with linear fireplace, pocket doors opening to completely redone, showplace pool and outdoor entertainment oasis. Gourmet kitchen with top of the line appliances, Italian marble countertops and custom cabinetry. Amazing double fairway, lake and mountain views! Offered stunningly furnished per inventory. There are HOA approved plans for a sought-after 6th bedroom included.

Malibu, CA 90265
3021
sqft4
Beds4
Baths Private, expansive, and peaceful, this elegantly renovated single story mid-century ranch estate showcases panoramic ocean and island views. Ideally positioned at the top of a gated and private bluff between Paradise Cove and Escondido Beach, this magical 3 acre property offers a myriad of amenities including a detached guest house, pool & spa, equestrian facilities, skate park, and generous patios & lawns designed for solace and entertaining.Framed by walls of glass, the house is filled with natural light throughout. Interiors feature beautiful wood plank & beam ceilings, cement & wood floors, and tasteful updated decor by Barry Fox. The living, dining, and sitting room are all positioned around a central fireplace and custom made bookshelves. Enjoy year-round indoor-outdoor living with wide paneled glass doors that open to the pool and patios on one side and to verdant lawns, mature trees, and rolling hills on the other. The kitchen and family room also enjoy direct access to a patio overlooking the pool area and ocean. The kitchen showcases top-quality appliances, stone countertops, a butler's pantry, and breakfast bar seating along with an adjacent dining area. Just outside, a pergola-shaded poolside dining area is perfect for all'aperto meals. The family room is bright and welcoming, surrounded by two walls of glass.The main residence includes 3 bedrooms highlighted by a serene ocean-view primary suite that includes abundant closet space, floor-to-ceiling windows on two sides with sliding doors leading out to patios and gardens, and a spacious bathroom with ocean views.Separate from the main house, the 1 bedroom/1 bath guest house enjoys its own ocean views and includes a kitchen, living & dining area, air conditioning, sliding glass doors opening to a large grass lawn and attached carport. The main house offers 4 garage spaces, one of which is currently used as a gym. There is also plenty of extra parking at the end of the driveway.Multiple patios and terraced planters all surround the pool & spa, oriented to capture ocean views ideal for lazy sunny days and cooler evenings under the stars. Equestrian amenities include a stable and riding area. With convenient access to beaches, dining, hiking trails, and nearby waterfalls, this refined mid-century ranch estate offers year-round comfort and enjoyment.

Los Angeles, CA 90049
5616
sqft6
Beds6
Baths Elegant Bel Air Estate with Tennis Court, Pool & Timeless Charm! Set behind gates on a generous 25,969 SF lot, this timeless Gerard Colcord residence offers classic design, modern comforts, and exceptional amenities in one of Bel Air's most coveted enclaves. With approximately 5,616 SF of living space, the home features 6 bedrooms and 5.5 bathrooms, blending character-rich details, such as custom millwork, vaulted ceilings, and four fireplaces, with thoughtful updates including a new generator, central vacuum system, and integrated audio-visual wiring. The heart of the home is a chef's kitchen with Calacatta marble counters, top-of-the-line appliances, and a separate butler's pantry/scullery kitchen, perfect for entertaining with ease. The multiple living areas include a gracious formal living room with wood-beamed ceilings, a cozy den with wet bar, and a sunlit family room. Upstairs, the serene primary suite offers sweeping views, a fireplace, a spacious sitting area, balcony, huge closet, and a spa-like bath with a soaking tub and Calacatta marble shower. The incredible park-like grounds are designed for both recreation and relaxation. A full-size tennis court with basketball hoop, a pool and spa with Bluestone decking, and patio with retractable awnings create the ultimate indoor-outdoor lifestyle. Mature landscaping and privacy hedges frame the property, offering a tranquil retreat that's a short drive to Brentwood, Beverly Hills, Westwood, and more!

Calabasas, CA 91302
8152
sqft6
Beds9
Baths One-of-a-kind Trophy Estate located in the Most Prestigious Gated Development known as "Park South Estates" Prime Calabasas location. This incredible Contemporary Mediterranean Estate is nestled at the end of a private cul-de-sac and features 6 beds, 9 baths with approx 8,152 sq ft sited on approx 8+ private manicured acres. This beautifully designed estate has everything that anyone could ever ask for. It feels like you are living in your own private resort. This estate has the utmost impeccable attention to detail with quality and craftsmanship second to none. The home features a Grand Formal entry w/ soaring ceilings which leads you to a light filled 2-story living room with a custom 30-foot matched marble fireplace, custom lighting and a beautiful formal dining room. White Oak hardwood floors throughout all living areas, custom designed window coverings, Chef's kitchen w/ massive island, quartz countertops, stainless Sub Zero Refrigerator & Freezer, Wolf 6 burner range, Wolf Stainless Double Ovens, Dual SS Dishwasher, Micro and more. Wonderful breakfast bar, walk-in pantry adj to the kitchen, and living room w/ stone fireplace and large built-in custom cabinetry. Secondary formal living room, billiards room with full wet bar & 21 seat commercial style theater adorn the other side of the first floor. There are several large entertaining pavilions to enjoy the tranquility and greenbelt views. The lush private back yard which is truly an oasis has built-in BBQ, covered outdoor dining patio & Cabana with TV & Fireplace, beach entry lagoon style pool/spa w/ waterfall, huge lawn & professional lighted N/S tennis court and sports court. This amazing yard also boasts your own private garden, citrus / fruit / avocado trees and storage sheds. Upstairs features a private master suite w/ fireplace, three walk in closets, mountain and valley views, luxurious bath w/ soaking tub & gym/office. There are 4 additional bedroom suites upstairs w/ two massive balconies + office/conference area in the center of the home. There is an addtl bedroom suite off kitchen, two garages (4 cars) all with custom built high end storage cabinets and acrylic floors perfect to store your super cars or classics & space for 10+ cars in the rounded entryway. This property also has a temperature controlled wine cellar and a features a rarely found safe room / artillery room. This smart home features an RTI system which controls A/V systems throughout the home, HVAC, lights and cameras. The home is being offered fully furnished including all A/V systems and theatre equipment. If you are looking for an amazing property, this is a very rare find that has been meticulously cared for. Steps to the well known private Viewpoint School. Dont miss this amazing estate.

Laguna Beach, CA 92651
4000
sqft7
Beds7
Baths Perched in coveted North Laguna, this approximately 4,000-square-foot turnkey residence captures breathtaking panoramic views of the ocean, coastline, and Catalina Island. Currently configured as a duplex, the property features a four-bedroom, four-bathroom lower unit and a three-bedroom, three-bathroom upper unit, all thoughtfully connected by an elevator—offering the rare flexibility to enjoy as two distinct residences or easily combine into one exceptional single-family coastal estate. Expansive windows and multiple view decks fill the interiors with natural light and frame the ever-changing Pacific, while beautifully updated kitchens, baths, and high-end finishes create a sophisticated yet relaxed beachside ambiance. With remarkable privacy, seamless indoor-outdoor living, and walkability to Heisler Park, downtown Laguna Beach, and the shoreline, this is a truly special offering in one of Laguna’s most sought-after neighborhoods.

Newport Beach, CA 92660
3219
sqft3
Beds3
Baths Welcome to 11 Greenbriar Lane. This stunning mid-century inspired single level home is located in the exclusive guard gated community of Big Canyon, and one of only three homes on a quiet cul-de-sac. An open floor-plan with vaulted ceilings and an entertainers kitchen with butlers pantry are perfect for entertaining, while an abundance of natural light flowing through multiple skylights and walls of glass lead to the private back yard offering the perfect flow of indoor/outdoor living. With three bedrooms, two and one half bathrooms, plus a bonus room/den and mud room, this home is ideal for family living. Within walking distance to Fashion Islands world class shopping, dining and minutes from the most beautiful beaches the Orange County coast offers.

Los Angeles, CA 90046
6210
sqft4
Beds5
Baths Behind gates on a rare flat lot in Mount Olympus, this private retreat captures unobstructed panoramic views that stretch from downtown Los Angeles to the ocean. A grand motor court welcomes you to a nearly 6,200 SF residence designed for elevated living and effortless entertaining. A soaring two-story glass conservatory, expansive living and dining rooms, and an open-concept kitchen with sliding glass doors invite seamless indoor-outdoor living while overlooking the skyline. The backyard is one of the few truly flat lots in the hills, featuring an infinity edge pool, spa, fire pit lounge, multiple patios, and a grassy lawn, all set against a world-class backdrop. The primary suite opens to its own private terrace with breathtaking views and includes a sitting area, spa-inspired bath, and custom walk-in closet. Three additional bedrooms and five bathrooms complete the spacious layout. Perfectly positioned above the legendary Sunset Strip and moments from West Hollywood, Beverly Hills, and Hollywood, this is a rare chance to own a private retreat that combines scale, privacy, and one of the most iconic views in Los Angeles. A lifestyle reserved for the few.

Westlake Village, CA 91361
6916
sqft5
Beds6
Baths Incredible Price Change by -$1,500,000 !!!! One of the Most Stylish Homes in Sherwood - A True Masterpiece. Incredible one acre lot with total privacy on the Best cul de sac in Lake Sherwood.... This extraordinary residence is one of Sherwood's most elegantly appointed homes and must be seen to be fully appreciated. Exquisite, high-end finishes are found throughout, including Calcutta Manhattan gray marble, Black Diamond quartzite, Titanium quartzite with a leathered finish, Fantasy Blue quartzite, and Zebra Striato Olimpico marble in the primary bath. The gourmet kitchen features Japanese Nano glass surfaces and is complemented by imported Murano glass chandeliers from Italy.Backing to 56 acres of open space known as Dickens Patch, this home offers unmatched privacy, breathtaking finishes, and a lifestyle of luxury in a truly stunning setting.Designer elements include wall coverings and drapery fabrics by Christian Lacroix and Kelly Wearstler, elevating every space with curated sophistication.The thoughtful floor plan includes five luxurious en-suite bedrooms, a stunning powder room, a private office, and a state-of-the-art home theater designed and installed by Wilshire Media. An impressive professional bar and entertainment room enhances the home's exceptional appeal.Situated on one of Sherwood's rare, usable one-acre lots (combining two parcels), the property is designed for both privacy and outdoor enjoyment. The resort-style backyard includes a beautifully renovated pool and spa with a full retractable cover, expansive patio overhangs, generous lawn areas, and multiple entertaining spaces. There are two separate large 2 car garages.

West Hollywood, CA 90069
2414
sqft2
Beds3
Baths Welcome to residence 1004 at the West Hollywood EDITION. Designed by world-renowned architect John Pawson. A beautiful two-bedroom, three-bathroom residence measuring approximately 2,414 sq. ft., boasting one of the most expansive outdoor spaces available in the building with two terraces totaling 1,028 sq. ft. Located just steps to the private rooftop pool. Inside, you will find sliding walls of glass that frame breathtaking views of the Hollywood Hills and Downtown LA. Enjoy full-service living and all the amenities of a 5-star hotel just steps to some of the most premier dining and shopping destinations in Los Angeles.

Page 0 of 0



