search properties
Form submitted successfully!
You are missing required fields.
Dynamic Error Description
There was an error processing this form.
Irvine, CA 92618
$1,811,016
2133
sqft3
Beds3
Baths QUICK MOVE-IN!! Highly desirable Arbor in Portola Springs Village 2,133 SF Plan 1 single family detached available. This beautiful 2-story home features an open concept floor plan, downstairs features stylish Kitchen with white, Thermofoil cabinetry and quartz counters, JennAir stainless steel appliances and large island with seating. Great Room opens to Dining Room and Kitchen, powder bath and 2-car garage completes the downstairs. Upstairs is the spacious Primary suite with large bathroom featuring freestanding bathtub, shower, double sinks and walk-in closet, two more bedrooms and laundry room with loads of storage. Solar panels included in the purchase price! This amenity-rich Portola Springs community features several Jr. Olympic pools, wading pools, parks with shade structures, tot lots, BBQ’s and picnic areas, basketball, walking trails and playgrounds. The Portola Springs Community Park has a Community Center, lighted pickleball, softball and tennis courts, soccer fields, sand volleyball court and more all with an HOA of about $305/month! Fantastic Irvine location is close to shopping, dining, freeways, recreation, and excellent schools.
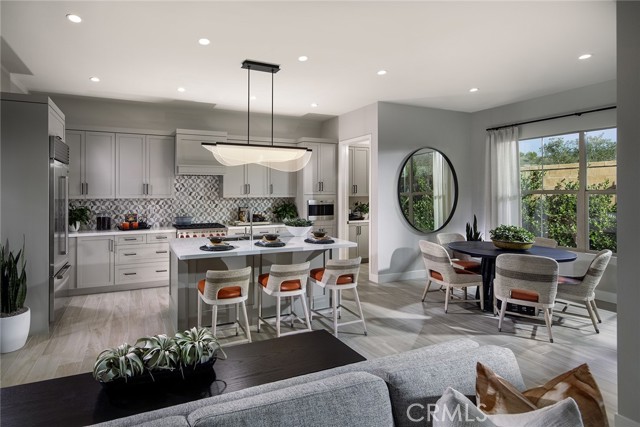
Palmdale, CA 93550
0
sqft0
Beds0
Baths Industrial Development Opportunity Close proximity United States Air Force Plant 42 with major aerospace contractors such as Northrop Grumman, Boeing, & Lockheed Martin Located near the new Trader Joe’s Distribution center Located near a proposed industrial development totaling ±1,429,700 Sq. Ft. Palmdale, California, is a prominent hub for aerospace and industrial development, making it an attractive location for industrial real estate investments Palmdale, California, is approximately 62 miles north of downtown Los Angeles Easy connectivity to the Inland Empire, San Fernando Valley, and Southern Nevada markets
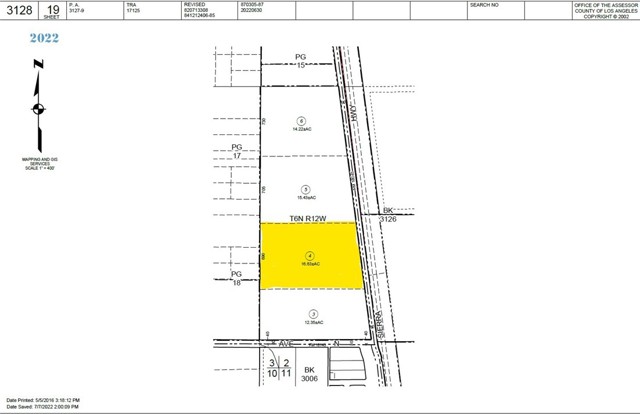
San Jose, CA 95120
1785
sqft3
Beds3
Baths Nestled in a serene Almaden Valley neighborhood, this charming single-family home offers the perfect blend of classic style and comfort - ready for you to add your personal touch. Boasting 3 bedrooms and 2.5 bathrooms, this spacious 1,785-square-foot residence sits on a generous 8,750-square-foot lot, providing ample space for both indoor and outdoor living. Enjoy cozy evenings in the separate family room with a charming fireplace and high ceilings that add an airy ambiance. The interior has been freshly painted and flooring throughout the home includes elegant hardwood and tile. Step outside to enjoy the in-ground pool, perfect for relaxing or entertaining. Located in the highly sought-after San Jose area, this property is ideal for families prioritizing education with top-rated schools including Los Alamitos Elementary, Castillero Middle, and Pioneer High School all just a short distance away. Easy access to Highway 85 and Almaden Expressway, will make commuting to major tech hubs and other parts of Silicon Valley a breeze. You'll also be just moments away from Costco, Whole Foods, Oakridge Mall and more. Don't miss your chance to make this house your dream home!
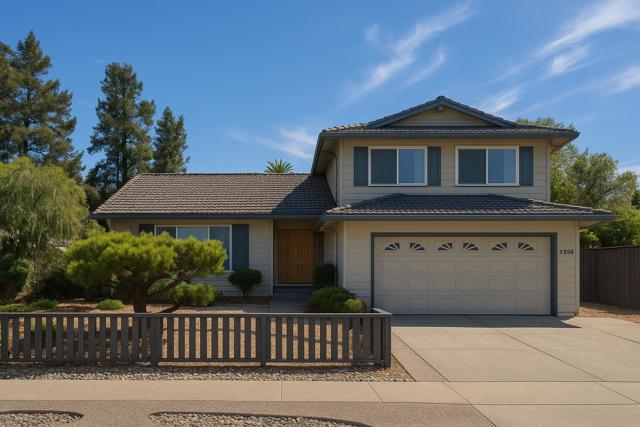
Los Angeles, CA 90044
0
sqft0
Beds0
Baths 5-unit property delivering a 5.4% cap rate in a high-demand rental market. The offering includes a fully remodeled duplex and detached single-family residence, each with 2 beds and 1 bath, plus two brand-new 2 bed, 1.5 bath ADUs constructed with modern finishes and new systems. All units are and individually metered for gas and electricity. This turnkey investment is low maintenance, professionally managed, and well located near SoFi Stadium, USC, and Downtown LA, offering excellent rental demand and long-term upside potential.
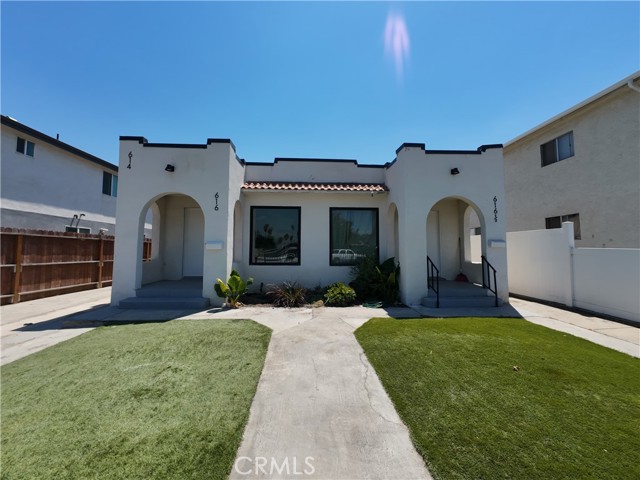
Monterey Park, CA 91754
0
sqft0
Beds0
Baths Highly desirable four-unit located near the corridors of the 10, 710, and 60 freeways. Within walking distance to Barnes and Edison Park and a few minutes drives to Costco, 99 Ranch, Ralphs, Downtown Los Angeles (DTLA), Pasadena, and more. This Quadplex community has been upgraded and maintained extensively with a new roof approximately six years old, two-year-old tankless efficient gas-powered water heaters, and a coin-operated laundry room for the three units while the master unit features its own private washer and dryer room. Each unit has a unique yard or balcony. All units have central air and heat. There are a eight parking spaces, six gated carports, and two parking stalls for larger vehicles. Don’t miss out on this exceptional opportunity!
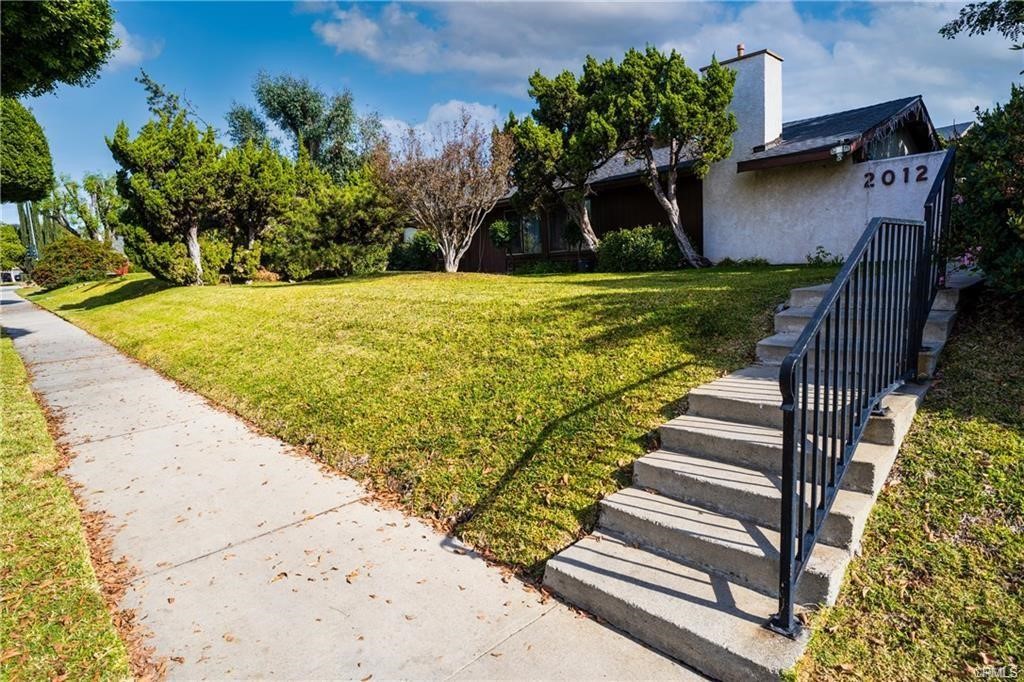
Morgan Hill, CA 95037
2091
sqft4
Beds3
Baths Amazing Property, located on a desirable area, perfect for commuters, close to Silicon Valley This Beautiful property offers: 4 Bedrooms / 3 Full Bathrooms ,Bedroom with full Bathroom on main floor for your convenience ,separate Family Room,with a Fireplace, Dinning area, Living Room with an Fireplace, / Kitchen Combo, High Ceilings with Sprinkler System, freshly painted, Hardwood floors,, Kitchen with plenty of cabinets and Quartz counter tops, Breakfast Bar, Eye catching staircase ,Perfect Back yard with a Pool for family time or entertainment. A MUST SEE!!!

Chula Vista, CA 91911
0
sqft0
Beds0
Baths Attention INVESTORS/DEVELOPERS! This 0.99-acre (43,124 SqFt) property features two separate duplexes, each with two bedrooms and one bathroom, situated at the front of a level lot. The rear portion offers substantial development potential. Each unit includes a fenced yard, off-street parking for two vehicles (two units have carports), and access to a shared coin-operated laundry room. All units are rented, generating approx. \$8K–\$9K/month. Termite tenting and extensive cleanup were completed in 2024–2025. Currently zoned R-15P, the duplexes are a legal non-conforming use, annexed into Chula Vista in the early 1990s. A 1991 tentative map proposes six lots: two for the existing duplexes and four additional residential lots at the rear. Under current zoning, each new lot may allow a single-family home, ADU, and Jr. ADU. In 2024, a pre-application to rezone to R-3 (Apartment Residential) received favorable feedback from the City, outlining a 6–12 month process with required surveys and planning. A variance to R-2 or R-3 may also be considered, subject to city approval. A water line and fire hydrant are already installed at the rear to facilitate development. Buyer must be prepared to purchase the property in as-is condition, including all on-site items and tenants to convey at the close of escrow —tenant's personal belongings do not convey.
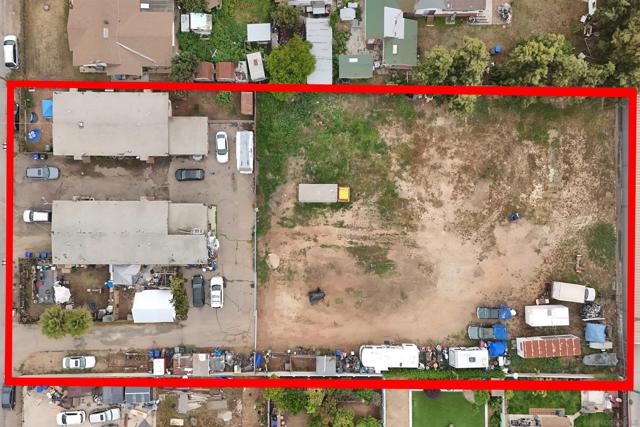
Monterey, CA 93940
0
sqft0
Beds0
Baths Discover an incredible investment opportunity with this amazing 4-plex in sought-after New Monterey! Featuring approved plans for an additional 2-bed accessory dwelling unit, this property offers immense potential. Each unit is a spacious 2-story townhouse with tasteful upgrades, ensuring comfortable and modern living. Perfectly situated near Cannery Row, Pacific Grove, and the Taylor Street gate to the DLI, the location is ideal for attracting renters. Enjoy a fantastic rent roll with room for growth in this prime spot above the iconic Monterey Bay. Just minutes from downtown Monterey, Cannery Row, and Downtown Pacific Grove, this property combines convenience and charm in one of the most desirable areas. Don't miss out on this unique investment in a truly unbeatable location!

Julian, CA 92036
986
sqft2
Beds3
Baths Discover the perfect blend of rustic charm and modern luxury on this stunning 27-acre barndominium-style estate, surrounded by mature oaks and redwoods. With over 5,000 sq ft of potential living space, the freshly renovated interior features high-end finishes in the kitchen and bathrooms, seamlessly blending natural elements with artistic design. Multiple outbuildings provide flexible options for livestock, storage, or workshop use. The land offers flat, usable areas ideal for horse facilities such as corrals and round pens, with available fencing in place. A spacious outdoor patio with a custom stone fireplace creates an inviting space for entertaining or relaxing under the stars. Whether you're looking for a private residence, equestrian retreat, or multifunctional compound, this property offers it all—including a large garage/shop with potential as an event venue or additional living space. The possibilities are endless on this rare and versatile property.
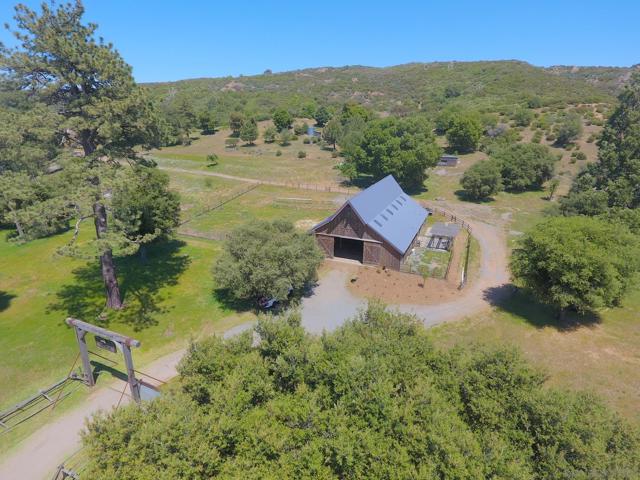
Page 0 of 0



