search properties
Form submitted successfully!
You are missing required fields.
Dynamic Error Description
There was an error processing this form.
Huntington Beach, CA 92646
$1,825,000
1978
sqft3
Beds2
Baths This exceptional home offers the best of coastal living, perfectly situated on a quiet interior cul-de-sac in one of South HB’s most desirable neighborhoods. From the moment you arrive, you’ll be charmed by the stunning curb appeal and welcoming private courtyard with a tranquil fountain, leading to a solid wood custom arched entry door. Inside, the spacious living room features recessed lighting and a beautiful fireplace, setting a warm and inviting tone. The chef’s kitchen boasts newer self-closing cabinetry with custom panel slide glides, leathered granite countertops, hammered copper farmhouse sink with designer fixtures, glass mosaic backsplash, and under/upper cabinet lighting. It opens seamlessly to the permitted expanded family room, creating a perfect flow for entertaining and daily living. Bamboo wood floors with travertine inlays carry you toward the backyard, where sliding doors invite you to enjoy true indoor/outdoor living. The covered patio and expansive entertainment space overlook the saltwater pool with a baja shelf, grotto, waterfalls, and fire bowls, plus a solar-powered palapa with built-in BBQ and outdoor TVs. The home’s bathrooms are equally impressive - the hall bath features travertine finishes, stone moldings, a bench seat, custom shampoo niche, stone vessel sink, wall-to-wall mirror, and a luxury shower with body sprays, handheld sprayer, and floating fixtures. The primary suite has been reimagined by removing an interior wall (formerly the 4th bedroom) to create a true retreat. The spa-inspired primary bath includes electronically heated stone floors, a Jacuzzi tub with illuminated waterfall fixture, and a separate custom stone shower with granite seat. Additional upgrades include a tankless water heater, newer HVAC system with all-new ductwork installed in the attic, copper re-piping throughout, and quality finishes that elevate every detail of the home. This is a rare chance to own a turn-key property in one of Huntington Beach’s most coveted communities—all just minutes from world-class beaches, parks, and top-rated schools.
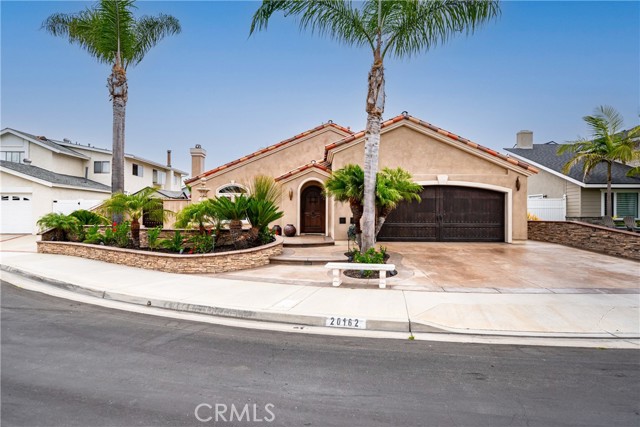
Los Angeles, CA 90065
2160
sqft3
Beds3
Baths Welcome to this newly constructed contemporary home perched atop Mount Washington's coveted "Kite Hill" ridge. Featuring three bedrooms and two and a half bathrooms across 2,160 square feet, the residence embraces unobstructed panoramic views of Downtown Los Angeles, Griffith Observatory, and Dodger Stadium. From this vantage point, the home captures both dazzling sunrises and glowing sunsets, creating an ever-changing atmosphere where the energy of the space shifts beautifully throughout the day.Just minutes from the award-winning Mount Washington Elementary School, the home is thoughtfully designed with a light and airy open-concept floor plan. A palette of soft whites, warm earth tones, and natural wood accents sets a calming backdrop. Expansive living areas are framed by large windows that maximize the breathtaking views, while paid-off solar panels add sustainable convenience. The chef's kitchen offers custom cabinetry, polished stone countertops, and top-tier appliances. The primary suite opens to private balcony doors and features a spa-inspired en-suite bath with walk-in shower and designer finishes, while two additional bedrooms provide ample comfort with understated elegance. Life in Mount Washington offers a unique lifestyle where hillside tranquility meets urban accessibility. Residents enjoy winding trails, hiking paths, and daily moments surrounded by nature, all while being minutes from the vibrant heart of Los Angeles. This connection to the outdoors infuses the neighborhood with a sense of calm and balance, perfectly complementing the home's modern design. Two levels of outdoor living complete the residence, with a spacious deck and terrace designed for entertaining or simply enjoying the skyline as day transitions into night. This is modern luxury blended with natural beauty, the hallmark of hillside living in one of Los Angeles' most desirable neighborhoods.

Huntington Beach, CA 92648
1927
sqft3
Beds3
Baths **Bolsa Landmark Gem — *** Steps to the Beach & Endless Potential *** Exceptionally located Bolsa Landmark home, just steps — less than 100! — to the Bolsa Chica Ecological Reserve trailhead that leads straight to the beach. With no through streets front or back, this home offers a rare sense of tranquility, with refreshing ocean breezes flowing daily across the wetlands. This three-bedroom, two-and-a-half-bath home is a true gem — warm, inviting, and move-in ready, with room to make it your own. The spacious U-shaped kitchen anchors the main living spaces and features over 20 cabinets, granite counters, and an extended breakfast bar that seats six for casual dining. The kitchen flows seamlessly into the family, living, and dining rooms, all enjoying open sightlines and wall-to-wall sliders that connect to the private backyard patio — perfect for entertaining. A cozy floor-to-ceiling fireplace adds charm and warmth. Upstairs, a generous landing leads to the serene primary suite, featuring vaulted open-beam ceilings, ample space for a king-sized bed, and a private vanity area with dual sinks, a sit-down makeup counter, and a huge walk-in closet. The en-suite bath includes a spotless walk-in shower with built-in shelving and a privacy door. Two additional bedrooms offer fresh paint, new carpet, and plenty of light. The upstairs hall bath also features dual sinks and a full tub. Thoughtful touches include floor-to-ceiling linen storage, a three-car garage with wall-to-wall built-ins — perfect for a workshop — and a 6,100 sq ft lot with no homes directly behind. This is not just a home — it’s an opportunity. With nothing else currently on the market in this sought-after neighborhood, this home is a smart buy: move-in ready yet a blank canvas to customize, expand, or upgrade to your taste. Located in a vibrant community known for its holiday events and neighborhood spirit, with walkable access to parks, dog park, equestrian center, Central Park, Bolsa Chica Wetlands, and the beach just minutes away. Coastal lifestyle, timeless charm, and unbeatable location — don’t miss this rare chance to make it yours!
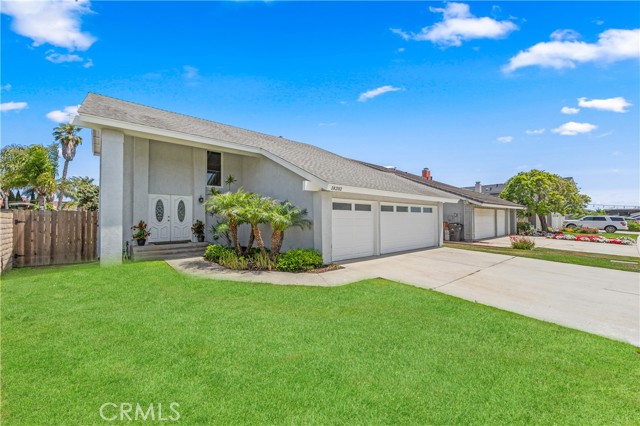
Arroyo Grande, CA 93420
10506
sqft7
Beds4
Baths Large industrial building + two single family homes. Positioned on 1.42 acres in a highly accessible Arroyo Grande location, this industrial/mixeduse property presents an exceptional opportunity for investors or owner-users. Just minutes from both Pismo Beach and Nipomo’s commercial core, the site offers excellent visibility and easy access to areas along the Central Coast. The industrial/commercial portion of the property encompasses approximately 7,464 square feet of industrial space, currently home to a long-standing, locally operated welding and metal fabrication business. The seller is open to leasing back the industrial portion, allowing for immediate rental income with a stable commercial tenant in place. In addition to the industrial component, the property features two income-generating residences. The first is a site-built home offering a spacious layout with 1 bedroom, 1.5 bathrooms, and 1,482 sqft with potential for two additional rooms with closet additions. A private fenced yard and detached structure for storage adding flexibility to the space. The second residence is a, 3-bedroom, 2-bathroom, 1,560sqft manufactured home that has been upgraded with new flooring, granite countertops, and vaulted ceilings. A detached four-bay garage and a newer roof (installed just three years ago) further enhance the property's appeal. With strong rental history, a desirable location, and a unique mix of commercial and residential components, this property is well-suited for investors seeking steady cash flow or buyers looking for live-work flexibility. Reach out today to explore the possibilities this dynamic property offers.
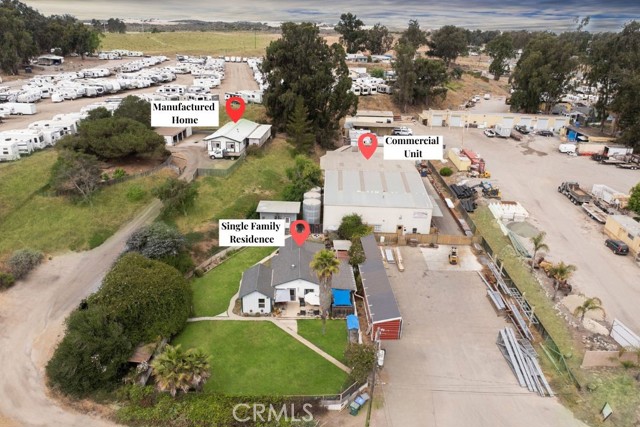
San Diego, CA 92115
2880
sqft8
Beds4
Baths Prime SDSU cash flow opportunity. Leased to July 2026 for $12,200/mo. Main house is 4BA/2BA, large 1680 sqft plus 2 car attached garage, totally renovated in 2023. ADU is 4BA/2BA 1200 Sqft, ground up new construction in 2023. Expert management available that specializes in SDSU market.
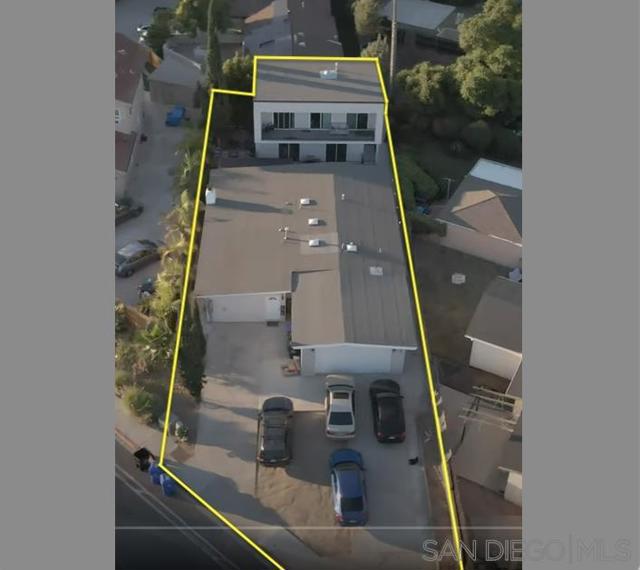
Northridge, CA 91325
4804
sqft5
Beds6
Baths At the far end of a quiet cul-de-sac, where privacy meets grandeur, this estate delivers scale, light, and a sense of permanence you simply can't build today.Created in 1988 by its original owner, every detail was designed for substance and a life well-lived. Step through double doors into a formal living room that feels almost ceremonial--towering ceilings, walls of glass, and a sense of openness you rarely find. The dining room easily hosts fourteen. The family room? Generous enough for everyone you know, anchored by a built-in bar more at home in a country club than a private residence. Downstairs, a guest suite enjoys its own backyard access, and a dedicated sewing/craft room adds purpose and charm.Upstairs, all four bedrooms are true suites, each with a walk-in closet and a bath large enough to feel indulgent. The primary spans its own wing with a sitting room, fireplace, and a bonus space ready to be a nursery, yoga studio, or enviable second closet.Nearly half an acre of flat, sun-washed grounds surround the home--complete with mature fruit trees, hidden garden nooks, and room for gatherings that number in the hundreds. There's RV access, plus a detached workshop with potential for an ADU or creative studio.Here, the scale matches the setting. Minutes from Porter Ranch, hiking trails, and The Vineyards' dining scene--yet perfectly tucked away in one of the Valley's most private pockets.
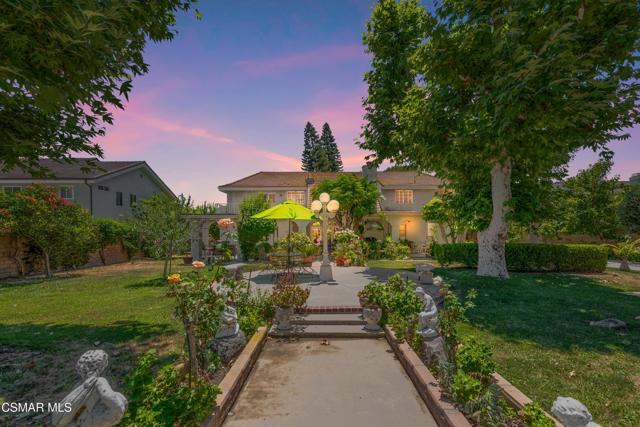
Costa Mesa, CA 92626
1884
sqft4
Beds2
Baths Welcome to 1079 Visalia Drive, a mid-century modern gem in Mesa Woods where intentional design meets modern luxury. Nearly 1,900 sqft. With four bedrooms and two baths, this single-story residence showcases the clean lines, broad rooflines, and geometric clarity of mid-century architecture, reimagined with contemporary finishes and craftsmanship. A mature olive tree anchors the front yard, complemented by board-and-batten siding and Horizon stone veneer that carries through to the fireplace inside. The striking façade is highlighted by a custom rift white oak Dutch front door with reed glass, while drought-tolerant landscaping reinforces California elegance. Inside, vaulted ceilings and a stone-clad fireplace create a dramatic yet inviting focal point in the open living area. The chef’s kitchen is outfitted with Taj Mahal quartzite counters, custom cabinetry, Café appliances, and a large island. Bi-fold doors and windows extend the living space outdoors to a landscaped yard with a bespoke fire pit, seamlessly blending indoor and outdoor living. The serene primary suite opens with mahogany French doors to the backyard and continues with arched mahogany doors featuring reed glass that lead into a spa-inspired bath and walk-in closet. The bath showcases dual vanities, quartzite counters, a custom glass shower, Edward Martin tile flooring, and custom mirrors, all designed to elevate daily rituals. Additional highlights include custom bypass closets, LED lighting throughout, a thoughtfully designed mudroom, and a rare three-car garage with epoxy floors and architectural details that impart an industrial-modern edge. Perfectly situated near South Coast Plaza, local parks, and the best of Orange County beaches, this home blends timeless mid-century style with modern comforts to deliver the ultimate Southern California lifestyle.

Monterey, CA 93940
2500
sqft4
Beds3
Baths A Rare Single-Level Treasure in Deer Flats Nestled in the highly desirable Deer Flats neighborhood, this four-bedroom, three-bath home offers approximately 2,500 sq. ft. of thoughtfully crafted living space. Natural light pours through skylights, highlighting rich hardwood floors and a beautifully remodeled kitchen. Cathedral ceilings and a striking double-sided fireplace anchor the living areas, creating both warmth and sophistication throughout. Designed with comfort and function in mind, the home offers an abundance of built-in storage and spacious rooms. Beyond the walls, you have a beautiful deck with views of a magical garden. A private sanctuary framed by the serenity of the greenbelt. Blending privacy, elegance, and coastal charm, this rare single-level home captures the essence of refined Monterey Peninsula living, while keeping you connected to the very best that the coast has to offer.

Anaheim Hills, CA 92808
3164
sqft5
Beds5
Baths Step into a world of elegance and comfort at this stunning 5-bedroom, 4.5-bathroom pool home with partial views, perfectly located in the heart of Anaheim Hills. From the moment you enter through the double doors into the grand foyer beneath a sparkling chandelier, this home makes a lasting impression. To your right, the formal living room sets the tone with rich wood floors that flow seamlessly into the dining room, where French doors invite you to step outside and enjoy the beauty of the backyard. Wood shutters, crown moldings, and timeless design details add warmth and sophistication throughout. At the heart of the home, the expansive kitchen is designed for both daily living and entertaining. Granite countertops, stainless steel appliances, built-in refrigerator, 5-burner cooktop, and walk-in pantry provide everything a chef could want. The oversized bay window floods the space with natural light while overlooking the sparkling pool. Just beyond, the inviting family room with fireplace offers the perfect place to gather, with sliding glass doors leading to the backyard oasis. A main floor bedroom with en-suite bath offers flexibility for guests or a home office, while a separate powder room adds convenience. Upstairs, the primary suite is a private retreat all its own. Double doors open to a spacious sanctuary with fireplace, sitting area, infrared sauna, dual walk-in closets, and spa-inspired bath with dual sinks, walk-in shower, and jetted tub. Three additional bedrooms complete the upper level—two connected by a Jack & Jill bath, one with a balcony to enjoy evening breezes, and another with a large walk-in closet and mirrored wardrobe doors. The backyard is truly the soul of this home—a resort-style haven where every detail is designed for entertaining and relaxation. Multiple Alumawood patio covers with ceiling fans and lighting create the perfect setting for outdoor dining. A built-in BBQ makes weekend gatherings effortless, while the pebble tek and salt water pool and spa invite endless hours of fun and tranquility. Additional features include updated stair railings, plantation shutters throughout, water softener and purifier, whole-house fan, crown molding and so much more. This home is more than a place to live—it’s a lifestyle. With its perfect blend of luxury and warmth, it’s ready to welcome you home.

Page 0 of 0



