search properties
Form submitted successfully!
You are missing required fields.
Dynamic Error Description
There was an error processing this form.
Half Moon Bay, CA 94019
$1,828,000
2540
sqft4
Beds3
Baths Coastal Luxury in Highland Park! 515 Silver Ave is a custom-built residence offering timeless design and modern comforts. Built in 1995, this elegant home sits on a landscaped lot featuring a circular driveway, a charming trellis-covered back porch, plus a detached 503 SF finished auxiliary building with casita potential! Inside, you will find 4 spacious bedrooms and 3 full bathrooms, including a ground-floor office/bedroom and full bath. The grand entry opens to soaring vaulted ceilings in the formal living room flowing into the formal dining room. The heart of the home is a gourmet kitchen for avid cooks, complete with a large center island, and casual dining space. It opens to family room with a fireplace. Upstairs, the retreat-style primary suite impresses with its own fireplace, spa-inspired bathroom, and walk-in closet. Two additional bedrooms upstairs are generously sized. More Highlights: 3-car garage with epoxied floor, workshop and attic storage; new wood flooring on the ground floor; new carpet upstairs; easy access to Hwys 1, 92, San Francisco, and Silicon Valley. Located just a short distance from historic downtown Half Moon Bay, the coastal trail, world-class surfing, hiking, and golf, this home blend perfectly lifestyle, convenience, and refined coastal living.
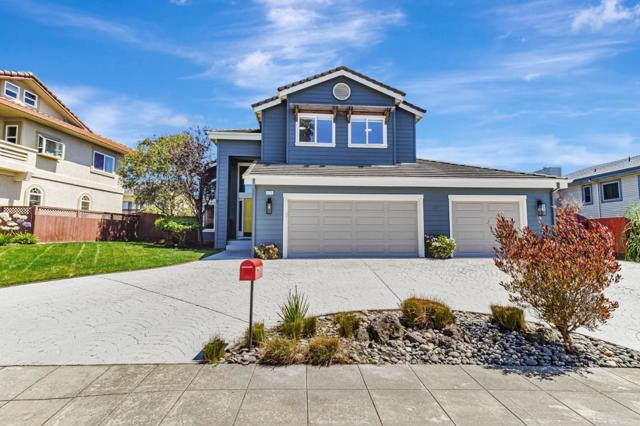
Mission Viejo, CA 92692
2488
sqft5
Beds3
Baths Breathtaking Views! Gorgeous Upgrades! Fantastic Floor Plan! This 5 Bedroom, 3 Bathroom Residence sits on an Incredible Private Lot featuring unparalleled Majestic Views! Located in a Prestigious Resort Style Gated Community, Stunning Views and Quality Upgrades are the Hallmarks of this Exquisite home! Soaring Two Story Cathedral Ceilings, Engineered Hardwood Flooring and Stunning Iron Staircase greets you upon entry and sets the tone of Elegant Design and Luxury evident throughout the home. Enter the Open Great Room and take in the Boundless Views from every angle. The Gourmet Kitchen Features Upgraded Granite Counter Tops, Custom Light Fixture, Stainless Steel Appliances, and is open to the Inviting Family Room. The Spacious Family Room features Beautiful Hardwood Flooring, Built In Speakers, and a Cozy Fireplace perfect for Family Gatherings and Holiday Celebrations. The Highly Desirable Downstairs Bedroom and Renovated Full Bathroom, and Indoor Laundry Room round out the first floor. The Gorgeous Iron Staircase leads to the Impressive Second Floor featuring the 4 Spacious Bedrooms and 2 Bathrooms. The Spacious Primary Suite Retreat provides Views as Far as the Eye Can See from every angle, step outside onto your Massive Outdoor Deck and Enjoy the Sunset! Additional Upgrades include Designer Paint, Custom Designer Window Coverings, 3 Car Garage with 220V. Enjoy Resort Style Lake Mission Viejo Amenities and close proximity to Parks, Universities, and Shopping Centers, Enjoy Incredible Views of Multiple Firework Shows on 4th of July! Beautiful Home..Come see this one in person!
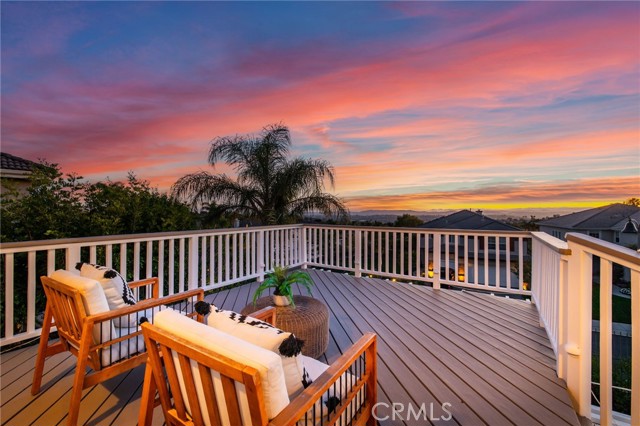
Temple City, CA 91780
2647
sqft6
Beds4
Baths Two separate homes on a large 20,460 sq. ft. lot, provides opportunity for development of multiple dwellings. Property is sold in it's present "As Is" condition -Land Value. Properties are currently tenant occupied. Front house at 4850 Heleo is approximately 1,073 sq. ft. with 3 bedrooms and 1 bath. This home has a detached garage, private rear yard and separate driveway. The back house at 4846 Heleo is approx. 1,574 sq. ft., with 3 bedrooms and 3 baths. This home has a fireplace in the living room and central air. It also features a detached garage and a private driveway with gated entrance. The yard will accommodate RV parking and numerous vehicles. Desirable location within close proximity to schools, shopping, dining and public transportation. This is a one-of-a-kind property with tremendous opportunity!
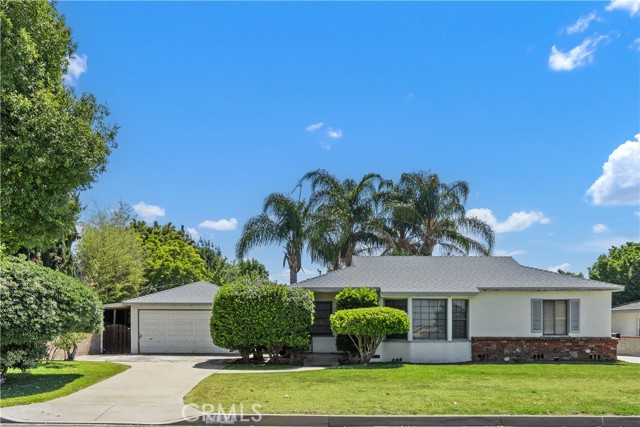
San Diego, CA 92116
1828
sqft3
Beds3
Baths Stunning Craftsman-style home is located in the prime West end of University Heights. Flooded with light, this home offers a blend of classic character and modern luxury with beautiful Cherrywood flooring, freshly painted interior and exterior, three inviting fireplaces and features a sleek pool and spa! The gourmet kitchen is a chef's dream, equipped with premium Viking appliances, including a built-in refrigerator and wine fridge, custom Cherry cabinetry, granite countertops, stylish pendant and spot lighting, and a convenient breakfast bar. Spacious family room with soaring ceilings, a cozy fireplace, and French doors that open to a private backyard oasis. Also on the main level are two generously sized bedrooms, two beautifully remodeled bathrooms (one featuring marble tile, double sinks, and a walk-in shower with both rain and handheld showerheads), and a versatile office/den just off the living room. Upstairs, the expansive primary suite (with peek city and valley views) encompasses the entire upper level, offering a true retreat with high ceilings, crown molding, abundant natural light, a fireplace, and a luxurious en-suite bathroom with dual vanities and a walk-in shower with dual showerheads. This is more than just a home-it's a lifestyle. Don't miss your chance to own a timeless gem in one of San Diego's most sought-after neighborhoods.
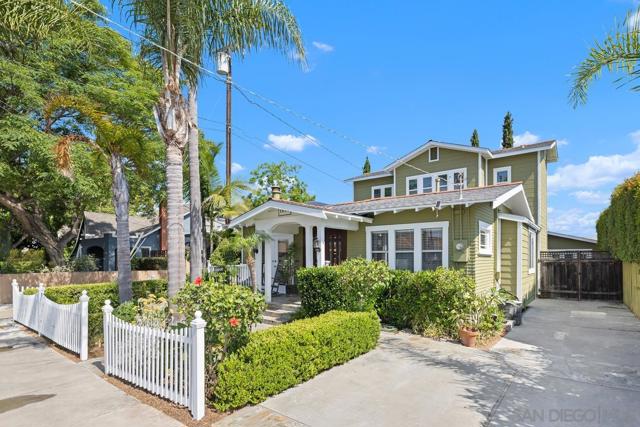
Oak Park, CA 91377
2626
sqft4
Beds3
Baths Executive Single-Story Home in Chaparral Estates, Oak Park Nestled in the prestigious Chaparral Estates area of Oak Park, Ventura County, this beautifully expanded custom single-story residence offers the perfect blend of elegance, comfort, and privacy. On the market for the first time in decades, this meticulously maintained home is a rare gem. From the moment you arrive, the professionally landscaped grounds with lush greenery, a serene fountain, and a custom brick paver driveway set a welcoming tone. Double entry doors open to an airy, open-concept floorplan featuring sophisticated travertine floors and abundant natural light. The formal living room exudes warmth with its rich wood flooring, beamed ceiling, and a striking custom fireplace. Just adjacent, the formal dining area boasts travertine marble floors, crown molding, and recessed lighting, creating a refined space for entertaining. The heart of the home is the custom cook’s kitchen, designed for both function and style. It features stainless steel appliances, and granite countertops, seamlessly flowing into a casual dining or bonus area and a spacious family room. The family room offers vaulted beamed ceilings, a bay window, a ceiling fan, and a second beautiful fireplace — perfect for cozy gatherings. The guest bathroom, conveniently located off the family room, includes a shower. The luxurious primary suite is a true retreat with wood-like floors, recessed lighting, a ceiling fan, a walk-in closet, an additional mirrored wardrobe, and a generous sitting area with direct access to the backyard. The ensuite bathroom features a vanity and stall shower. Three additional bedrooms also feature wood-like flooring, recessed lighting, and mirrored wardrobe closets, sharing a well-appointed full bathroom with a tub and shower. Step outside to your private oasis — a sprawling, flat backyard with fountains, a covered patio, and a large separate gazebo perfect for entertaining. Fully fenced and offering total privacy, this outdoor space is designed for relaxation and celebration alike. Additional highlights include solar power and timeless architectural details throughout. This exceptional home truly has it all — space, style, and location. Don't miss this rare opportunity to own in one of Oak Park’s most sought-after neighborhoods.
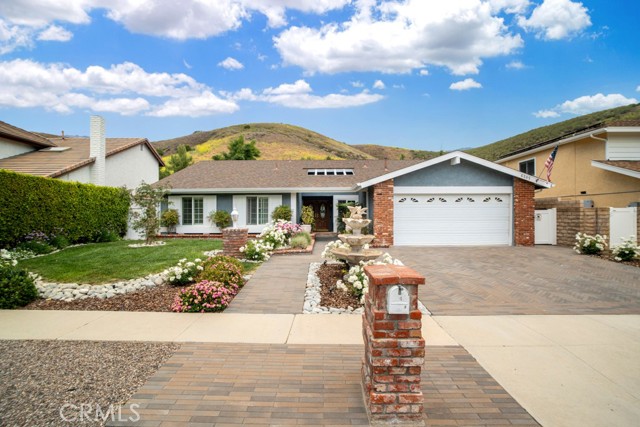
7750
sqft17
Beds16
Baths A model building that reflects a philosophy for the new urban reality. It is an innovative apartment building to which new standards for construction and design have been applied. URBAND building is a modern, luxurious residential building in Kypseli, Athens Greece. This exceptional building of urban residences is of unique functionality and aesthetics value, with the plot size and its corner position defining to a great degree the parameters that shaped the plastic dynamic of the building's form. Corner bay windows and curves on the facade add a sculptural character to a volume that has a small footprint and great height. Metal vertical elements contribute to the building's aesthetic definition, all the while being an important functional element by contributing to the management of natural light, the building's protection based on its orientation, the relationship between the interior and the exterior and the enhancement of privacy given the density of the urban grid in the area. Fully respecting the selfless offering of earth and nature, this construction is energy-sufficient, powered by certified green energy for 20 years, for free. Every apartment of this building is fully furnished and equipped. Additionally, every residence of this building features a sophisticated waterproof structure and shell, energy class A+, storage in the basement for each apartment, private parking space, heating, running on natural gas, air conditioning (cooling and heating), boiler, thermal-break aluminium windows with low heat permeability index U, electric vehicle charging outlet at parking area. All the materials that have been used are certified eco-friendly from European factories operating on renewable energy sources. Flooring is made of large granite tiles from certified European factories. Special design and high-quality cabinetry in the kitchen and closets. Fire-resistant fortified entrance made in Italy. The bathroom tiles are of superior design and aesthetic value, sanitary wares and taps from the largest European manufacturers. Architectural and decorative LED lighting to all areas. Complete alarm system within the residence and security cameras in the parking area. The FG1 maisonette constitutes part of the level-floor premium development URBAND, an exceptional construction that features unique characteristics, setting the paradigm for the building of the future.
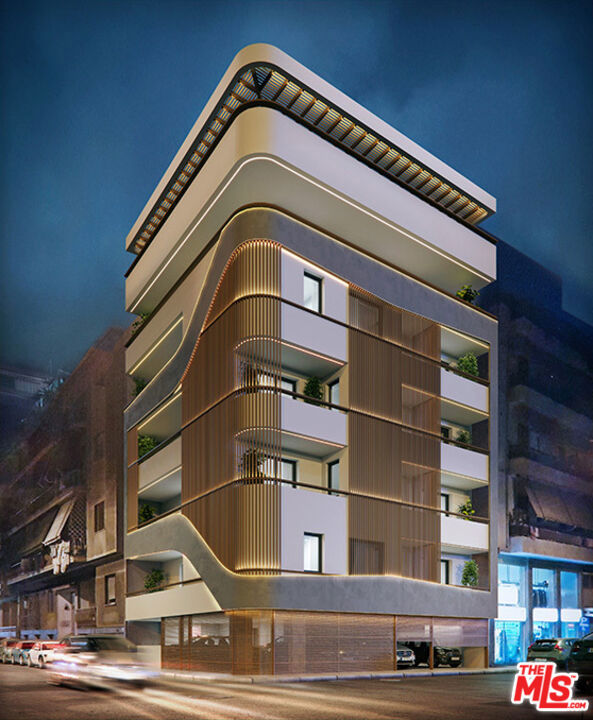
Escondido, CA 92025
4043
sqft5
Beds5
Baths Pre-Completion Pricing – Estimated Move-In: Early November 2025. This stunning two-story multi-generational home is located in Escondido near the sought-after Harmony Grove area, just off the I-15 Freeway at the Felicita Avenue exit, offering convenient access to shopping, dining, and Lake Hodges. Boasting 4,043 square feet of thoughtfully designed living space, this residence features 5 spacious bedrooms, 4.5 bathrooms, a large loft, a 3-car garage, and a California Room for seamless indoor-outdoor living. The open-concept layout showcases 9-foot ceilings and a bright great room that flows effortlessly into a gourmet kitchen with a large quartz island, stainless steel appliances including a microwave, gas cooktop, electric wall oven/microwave combo, and dishwasher. The first-floor multi-gen suite is ideal for extended family or guests, complete with a private living area, kitchenette, full bathroom with walk-in closet, an additional bedroom closet, and its own laundry space, providing independence and comfort within the home. Upstairs, a spacious loft offers flexible space for a media room, office, or play area. Buyers still have time to personalize interior finishes and upgrades to make the home uniquely their own. Solar is available through SunRun, with options to lease or purchase. Rendered photo represents the model home. Models are available for viewing nearby at the Sonora Hills Community. Call to schedule a private showing—this limited pre-sale opportunity will not last in today’s market.
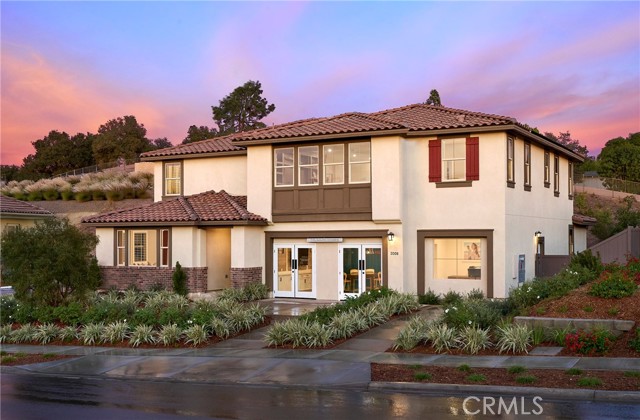
Valley Center, CA 92082
6691
sqft7
Beds6
Baths Luxurious Multi-Generational Estate with Equestrian Facilities in Valley Center This exclusive 2.5-acre estate offers 3 separate dwellings, perfect for multi-generational families or luxury vacation rentals. The main home features 5 beds, 4 baths + office, a gourmet kitchen with 2 quartz waterfall islands, and a spa-like master suite. The 2-bed guest house and studio apartment provide privacy for extended family or rental income. Enjoy resort-style living with a pool, tennis court, and 864 sqft cabana. Equestrian enthusiasts will appreciate the on-site barn and ample space for riding. Nestled in the peaceful countryside, yet just minutes from shopping and fine dining, this estate offers the ultimate in privacy and convenience. Whether you're seeking a private retreat or an investment property, this estate presents endless possibilities. See it asap to experience this rare opportunity Perfect for Multi-gen - Next-Gen living in the North San Diego countryside! Just 15 minutes from Escondido. Fun fact: This property has been featured in several commercials and ad campaigns. It has a great ROI as a short term rental for large family reunions. Close to Harrahs San Diego Resort and Valley View Casinos. If a buyer is interested: all furnishings can be negotiated to be purchased separately to make it completely move in ready. Main home 5bd 4 bath +optional office bedroom 2 bedroom 1 bath guest house 928 sq ft Studio Apartment 1 bath 528 sq ft Cabana Game Room 864 sq ft Large Barn/Workshop 880 sq ft Storage/stable 200 sq ft 3 car garage 2 car garage Private tennis court & pool (Office in main home & 528 sq ft studio apartment w/kitchenette are the optional bedrooms included in listing.) •PLEASE NOTE• VERY IMPORTANT DO NOT DISTURB OCCUPANTS-DO NOT WALK ONTO THE PROPERTY WITHOUT AN APPOINTMENT SET - SHOWN BY APPOINTMENT with AGENT ONLY
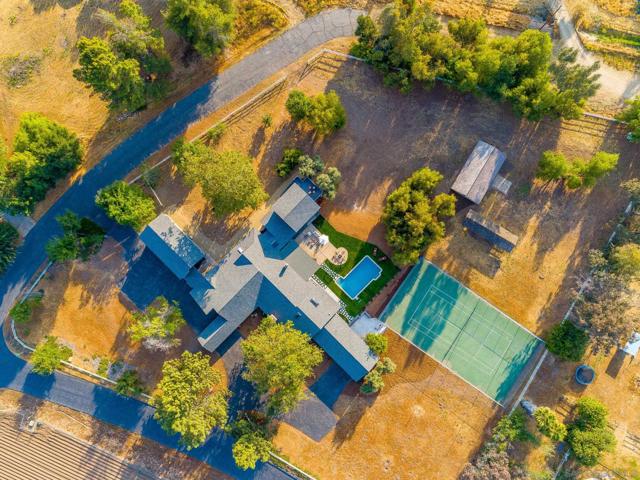
Page 0 of 0




