search properties
Form submitted successfully!
You are missing required fields.
Dynamic Error Description
There was an error processing this form.
Irvine, CA 92604
$1,840,000
1946
sqft4
Beds3
Baths First time on the market! This beautifully maintained 4-bedroom, 2.5-bathroom home is located in Irvine’s highly desirable Woodbridge community and has been lovingly cared for by the original owner—showcasing true pride of ownership and quality upgrades throughout. Step into the inviting living room, where vaulted ceilings, newer dual-paned windows, and a cozy fireplace create a bright, open, and welcoming space. The upgraded kitchen is a true highlight, featuring granite countertops, stainless steel appliances, and ample cabinet space, perfect for everyday cooking or entertaining. The kitchen flows seamlessly into the dining and family rooms, offering a functional and open layout that makes this home ideal for gatherings of any size. Upstairs, you’ll find four spacious bedrooms with excellent natural light, offering plenty of flexibility for families, guests, or home office needs. The home includes plantation shutters, a convenient inside laundry room, and a finished garage with epoxy flooring and an electric vehicle adapter. HVAC system only 2 years old. Step outside to a generously sized backyard, offering ample space for outdoor activities and relaxation. Walking distance to award winning schools, close freeway access and centrally located near multiple restaurants and entertainment. This residence combines functionality with elegance, making it an ideal choice for those seeking a harmonious living experience in a prime Irvine location. This is a rare opportunity to own a truly special home in one of Irvine’s most coveted neighborhoods.
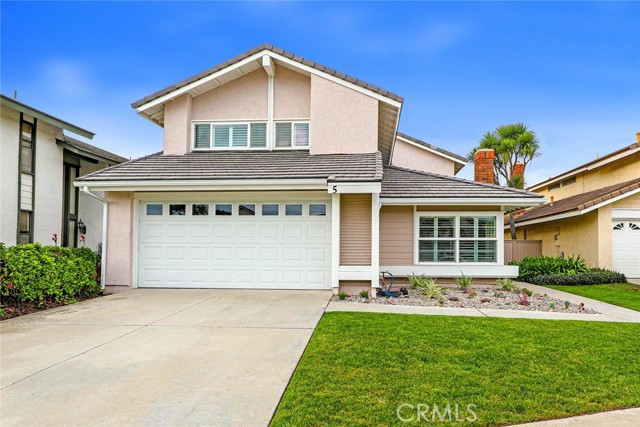
Santa Cruz, CA 95060
3023
sqft4
Beds4
Baths Tucked away in a peaceful, highly desirable neighborhood, this stunning 4-bedroom, 3.5-bath home offers the perfect blend of comfort, space, and convenience! Just minutes from the freeway, sought after schools, shopping, and dining, you'll have easy access to everything you need, while still savoring the quiet retreat of your own private sanctuary. Step inside to an inviting open-concept layout bathed in natural light, highlighted by soaring ceilings and stylish finishes throughout. At the heart of the home, the gourmet kitchen boasts granite countertops, stainless steel appliances, and a large eat-in peninsula ideal for casual meals and entertaining. Oversized closets, a large bathroom with dual vanities and a spacious walk-in shower, make the primary suite a true retreat. Two additional main floor bedrooms and full bath create additional flexibility. Upstairs, discover a versatile bonus living space featuring the fourth bedroom, separate entrance and full bathroom, perfect for a guest suite, home business, or rental opportunity. Enjoy peaceful mornings and relaxing evenings on the serene back patio. The backyard offers endless potential for gardening, outdoor entertaining, or future expansion. A truly special home combining elegance, functionality, and endless possibilities!
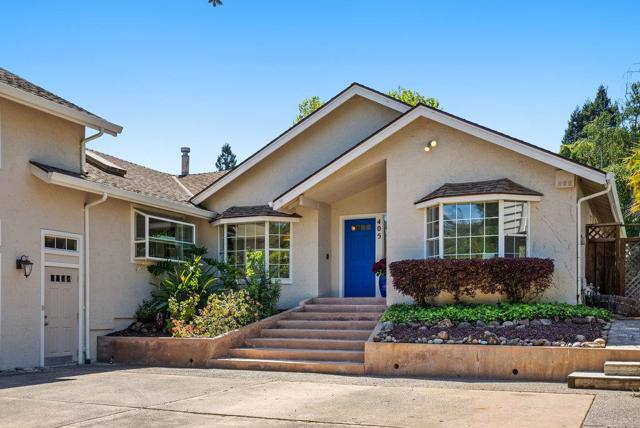
Avila Beach, CA 93424
1855
sqft3
Beds3
Baths Stunning Avila VIEW Home in Kingfisher Canyon. Situated in the guard gated charming community of San Luis Bay Estates. Outstanding views from upper floor and balcony. Large gated and fully fenced rear yard perfect for entertaining with room for pets and children. This is one of the largest and most usable corner lots in the community. Sunny micro climate. Beautiful landscaping with paver patio and custom iron fence. Citrus trees. olive trees and drought tolerant plants grace the backyard. New fresh interior and exterior paint. Solid wood panel interior doors. Upstairs Crown moulding and 5 inch baseboards. East/West exposure brings bright warm light into the home. Newer stainless appliances. Refrigerator and Washer and Dryer included. Property has always been Lovingly maintained by owners. MOVE IN ready. Come enjoy ALL that Avila Beach has to offer. Hiking galore, biking, golf, beaches, concerts, gourmet dining, wineries, farmers markets and more. Enjoy the good life in Beautiful Avila Beach
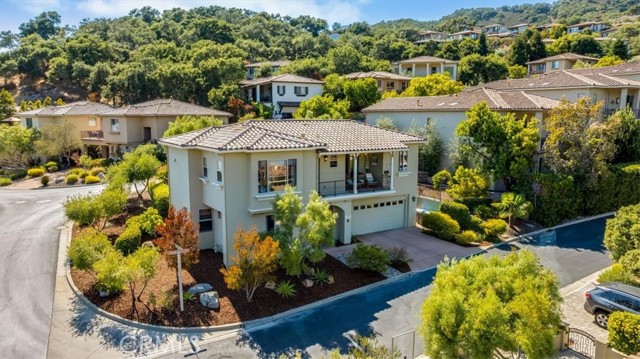
Moorpark, CA 93021
4115
sqft5
Beds5
Baths Welcome to an extraordinary 5 bedroom, 4.5 bath executive residence nestled in the resort style, gated enclave of Meridian Hills. Spanning 4,115 sq ft, this lavish home has been masterfully designed for both grand scale entertaining and modern family living. Inside, a formal living room awaits near the front, offering versatile elegance as a library, home office, or serene hideaway. It's ideal for quiet moments away from the bustle. Celebrate holidays and dinner gatherings with ease thanks to the adjacent dining room and butler's pantry, designed to streamline hosting. The heart of the home is the expansive gourmet kitchen, complete with a massive island featuring bar-height seating with generous storage. This room also features double ovens, a gas cooktop, microwave and a built in stainless refrigerator, creating the epicenter for Sunday afternoon football parties and culinary adventures. Responding thoughtfully to modern lifestyle needs, the main level includes a downstairs bedroom and full bath, giving accessibility and convenience for guests or family members who prefer to avoid stairs. Upstairs, the secondary bedrooms are characterized by soaring ceilings, ample closet space, one with its own ensuite bathroom, and a versatile media loft, perfect for movie marathons, game nights, or quiet retreats. The primary suite is a luxurious sanctuary, giving you generous room for a TV lounge, home gym, or private study. Its spa like bathroom redefines comfort, featuring dual vanities, a soaking tub, a walk in open shower, and a lavish walk in closet, a personal escape within your own home. Natural light fills every room, showcasing the meticulous design and flow of this exceptional residence. The home is beautifully sited on a quiet cul de sac, surrounded by similarly high quality homes. Outside, the property becomes an entertainer's dream: a covered dining area, built in BBQ, service bar, decorative lighting, and a circular fire pit with seating create a magical atmosphere for evening gatherings and family celebrations. Efficient solar panels keep utility costs to a minimum. Living in Meridian Hills delivers a resort like lifestyle with community amenities that include swimming pool, tennis and basketball courts, playground, and scenic walking trails, perfect for hiking, strolling, or mountain biking. This home is grand enough to host large family gatherings and social events, yet intimately refined to offer daily comfort. It's a rare blend that harmonizes scale with elegance, lifestyle with functionality, and community with privacy. Truly, this is Moorpark living at its finest.

Temple City, CA 91780
2533
sqft4
Beds4
Baths Welcome to 9224 pentland st Temple city. this two story Single Family Residence located in Award Winning Temple City Unified School District. also located in a friendly, quiet, and safe neighborhood, right next to a La Rosa elementary school. Upon entering, you'll find a spacious living room and dining area. The open kitchen and family room create wonderful family memories. there is guest suite on the first floor next to the living room, along with a guest bathroom and storage room and laundry room. The second floor boasts a large master suite with a walk-in closet, two guest bedrooms, one full bathroom. The entire house was built in 2019, make offer today!
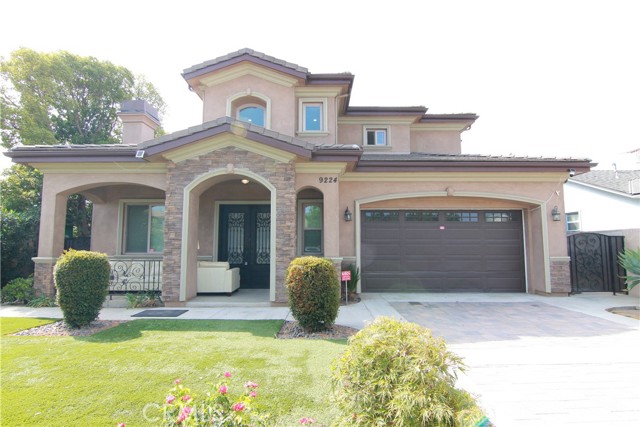
Porter Ranch, CA 91326
4583
sqft5
Beds7
Baths Major Price Improvement. Located in the prestigious guard-gated Ridgegate community of Porter Ranch, this expansive residence offers the perfect blend of luxury, functionality, and privacy. Boasting 5 bedrooms and 7 bathrooms, this home is designed for both elegant entertaining and everyday comfort. Step into the grand foyer, where soaring ceilings and polished marble floors create a striking first impression. To the left and right, you’ll find a formal dining room—ideal for hosting refined gatherings—and a gracious formal living room featuring dramatic ceilings and a stately fireplace. A sweeping staircase leads you upstairs to four generously sized bedrooms, including a remarkable primary suite that overlooks the backyard. This serene retreat offers a private fireplace, dual bathrooms, and a spacious walk-in closet with custom built-ins. At the heart of the home, the stunning center-island kitchen is appointed with granite countertops, recessed lighting, a Sub-Zero refrigerator, abundant cabinetry, and a charming breakfast nook perfect for casual dining. A private guest suite with its own en-suite bath is thoughtfully situated near the laundry area, offering both comfort and convenience. Throughout most of the home, modern hardwood flooring flows seamlessly, enhancing the warm and inviting ambiance. Don’t miss this rare opportunity to live in one of Porter Ranch’s most sought-after gated communities—where elegance, security, and lifestyle meet.
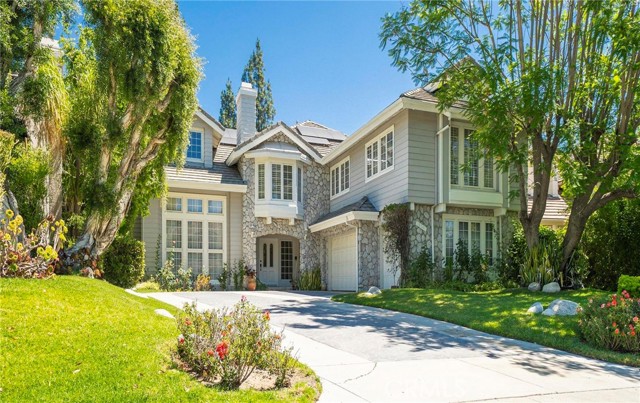
Marina del Rey, CA 90292
1631
sqft3
Beds3
Baths Elegant Top-Floor Residence on the Marina Peninsula! Experience coastal living at its finest in this stunning 3-bedroom, 3-bathroom top-floor home on the coveted Marina Peninsula. Updated with elegant, clean finishes throughout, this residence combines modern style with the ultimate beachside lifestyle. The open living room and kitchen are framed by soaring high ceilings and natural light, flowing seamlessly to a private balcony perfect for enjoying ocean breezes. The gourmet kitchen features sleek finishes and effortless connection to the main living area, creating an ideal space for entertaining or everyday comfort. A private roof deck crowns the home, showcasing panoramic ocean views. You can watch sailing races and boats entering the marina, just moments from the sand, this retreat offers both serenity and vibrancy enjoy morning walks along the beach, or stroll to nearby restaurants and coffee shops on Washington Boulevard. With three spacious bedrooms and three well-appointed bathrooms, this residence provides the perfect blend of comfort, luxury, and location. Whether hosting on the roof deck at sunset or enjoying the calm of your light-filled living room, this home captures the very best of Marina del Rey living.
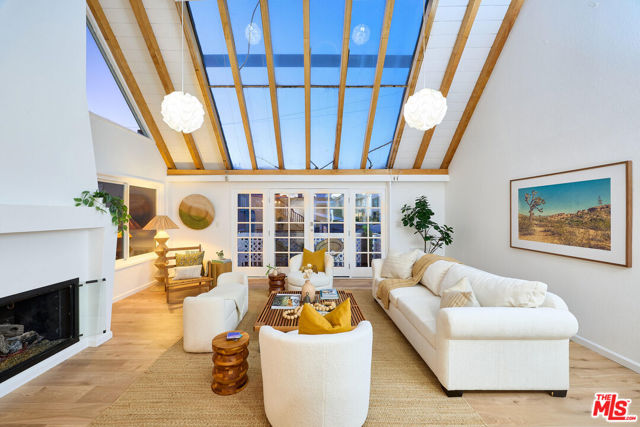
Palm Springs, CA 92264
2967
sqft4
Beds4
Baths Spectacular forever mountainside views abound from this stunning Architectural Digest quality renovation. Offering 4 bedrooms and 4 baths, this thoughtfully appointed home proudly stands out as the jewel of Vista Canyon, a superb community of 29 homes on FEE (you own) land. From the soaring ceilings and floor to ceiling sliders to the outstanding chef's kitchen, this home far exceeds any competing new construction that offers limited square footage, builder finishes and expensive lease land fees. Two Primary suites, one on each level, both offering phenomenal vistas. The upscale kitchen is a cooking enthusiast's dream with high end appliances and adjoins a wonderful family room. Large entertaining spaces include a wonderful sunken bar and room for a table of 10. The double doored, gallery style entry offers an amazing space to showcase an art collection. Other outstanding features include a new pool with gorgeous decking and new heater and pool "cooler". Low HOA dues of 665.00 per month include front landscape maintenance, security gates, 2 pools and 2 spas, tennis court and romantic brick paved streets, lush landscaping and a community of excellent and caring neighbors. Truly a rare opportunity not to be missed.
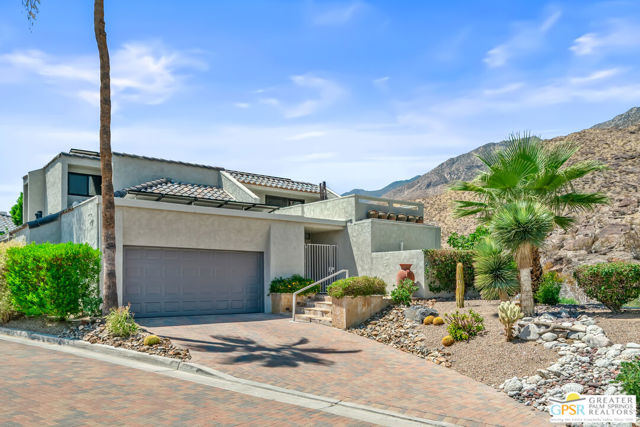
Valencia, CA 91355
0
sqft0
Beds0
Baths Beautifully maintained flex/industrial condo. 28534 & 28536 Constellation have been combined, and can be separated and sold separately. Approximately 1580 sq ft of the total approximate 4820 building sq ft is dedicated to warehouse space, the rest is upstairs/downstairs office space at the front of the building. 4 private office with more easily installed. Large bullpen style spaces upstairs and down. Two large rollup doors service the warehouse with easy semi truck access.
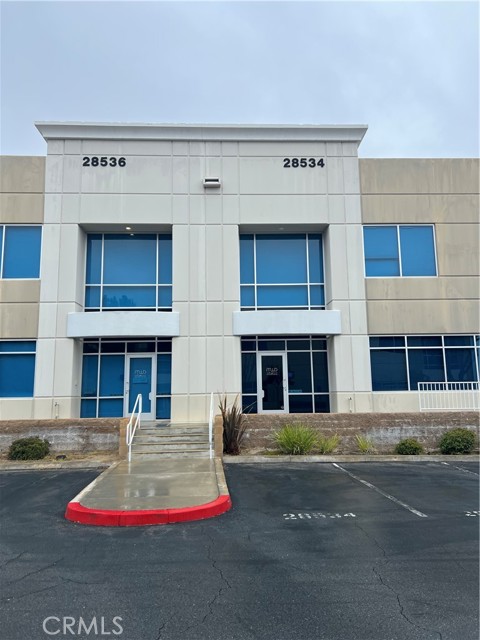
Page 0 of 0



