search properties
Form submitted successfully!
You are missing required fields.
Dynamic Error Description
There was an error processing this form.
Newport Beach, CA 92663
$7,500,000
3744
sqft6
Beds6
Baths An extraordinary opportunity to own an oceanfront triplex perfectly positioned along the Newport Beach boardwalk, offering panoramic coastal views and an unmatched beachside lifestyle. The property consists of three spacious residences each thoughtfully designed with comfort, functionality, and coastal living in mind. The upper front residence is filled with natural light and features a living room with dramatic skylights, wood floors, and abundant storage. The kitchen includes stainless steel appliances, granite counters, and oceanview sightlines. A second living room showcases a fireplace with a masonry wall and hearth, vaulted beamed ceilings, a Juliette balcony, and sweeping beach and ocean views. The layout includes two bedrooms, a full bath with tub and shower, a laundry room with sink, a walk-in shower, and a spacious skylit walk-in closet. An upper loft with an office area leads to a rooftop deck ideal for enjoying coastal breezes and sunset vistas. The front lower residence sits directly along the boardwalk and includes a generous patio overlooking the sand. The living room features walls of glass capturing ocean panoramas and a fireplace with a masonry surround. The kitchen offers a breakfast bar and expansive counter space. Three bedrooms include a primary suite with an adjoining bath, providing excellent flexibility for guests or long-term use. The back residence offers a private retreat with a Dutch door entry, a wetsuit rack, a cozy dinette, and a living room with a fireplace. The bedroom includes an attached bath, and a balcony creates a peaceful outdoor escape. A central courtyard connects the homes, and an oversized three-car garage with a communal laundry room and additional bath completes this exceptional offering. Whether as a legacy property, income-producing asset, or multi-generational retreat, this oceanfront triplex combines location, lifestyle, and iconic boardwalk frontage. Positioned steps from Marine Park and minutes from dining, recreation, and Newport’s coastal amenities, it presents a rare opportunity to own a versatile, prominently located property, an offering seldom available on the Newport shoreline.
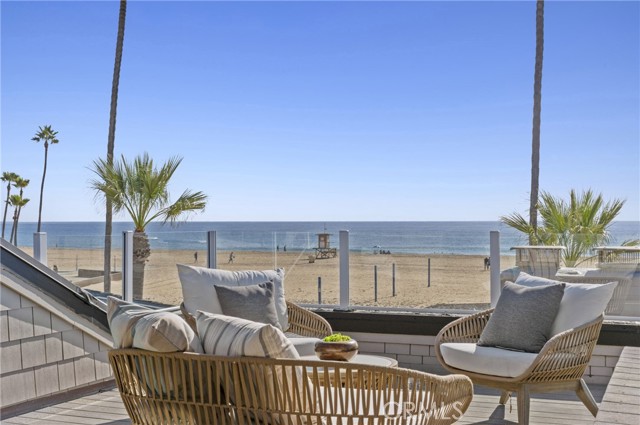
Irvine, CA 92618
5085
sqft5
Beds6
Baths Discover an extraordinary opportunity to own a rare 11,000 sqft estate nestled within the exclusive, guard-gated community of Hidden Canyon, renowned for its stunning city and mountain vistas. This luxurious property boasts a lush backyard featuring a full suite of amenities, including a BBQ island, swimming pool including four 25-yard lap lanes, hot tub, water fountain, paved patio, and a shaded California Room with a fireplace, perfect for entertaining. The back of the home offers breathtaking panoramic views of the Irvine Spectrum, OC Great Park, and Trabuco Canyon mountains from the elevated 180-degree vantage point. Located at the end of a quiet street, 105 Iron Gate is a beautiful Capri Collection Plan 5 residence that welcomes you with an elegant tiled entry, a dramatic spiral staircase, and a grand foyer with soaring ceilings and a dazzling chandelier. The spacious family room, illuminated by retractable sliding doors, features a cozy fireplace and designer lighting with remote-controlled drapery. The chef’s kitchen showcases double islands with granite counters, premium appliances including a 6-burner WOLF range, double ovens, microwave, and a double-door built-in refrigerator, plus a discreet prep kitchen and walk-in pantry. A private in-law suite with its own bath and entrance offers additional comfort on the main level. Upstairs, you'll find a versatile loft, three en-suite guest bedrooms, and a luxurious primary suite with a private balcony, sweeping views, a large walk-in closet, dual vanities, a spa-inspired tub, and a spacious walk-in shower. Dual laundry rooms, a community resort-style pool, cabanas, clubhouse, parks, trails, all within top-rated schools and just minutes from shopping, airports, freeways, and the stunning Laguna beaches.

Newport Beach, CA 92662
2926
sqft7
Beds5
Baths Amazing views from this wonderful South Bayfront Duplex on beautiful Balboa Island!!! From both units you can see up and down the Harbor from the Pavilion to the turning basin.. With in two blocks to the ferry crossing and all the restaurants offered on the peninsula not to mention the wonderful restaurants on our coveted Marine and Agate Avenues. Very walkable Island with community that is hard to find these days! Quaint down town area (Marine Avenue) with two blocks of mom and pop stores and a market to boot. or cross the main bridge and find yourself in Fashion Island or at the Performing Art Center or better yet John Wayne Airport. All within an eight mile radius! Fabulous sunsets from your living-room! Highly ranked schools close by and great programs to teach your children sailing, lifeguarding, marshal arts and even acting! Something for everyone. Whether you are a part time residence or want to build your waterfront dream home, this is the location for you! Downstairs is 3 bedrooms and 2 baths and upstairs is 4 bedrooms and 3 baths. Both units have a covered carport and the downstairs unit has electric car charging in the carport. Upper unit has a nice size storage unit in the carport. Each unit has their own laundry area.

Rancho Mirage, CA 92270
9468
sqft5
Beds7
Baths This is a true Trophy Estate located within Mission Ranch, one of Rancho Mirage's most exclusive communities off Clancy Lane. This exquisite property has breathtaking amenities. Stunning landscaped estate begins with a circular drive featuring inlaid granite accents. Lovely bronze adorned sculpture fountain graces the front lawns. Leaded & beveled double glass entry doors surrounded by columns of Sandstone give hint to the beauty within. Jewel-like tiles grace the entry hall with floral design. Walls of picture windows and breathtaking panoramic views of the Mountains greet you in the formal living room. This room features rose marble walls and a Soapstone fireplace with a leather wall surround. Custom carpets throughout, Sandstone floors, Alabaster wall sconces, custom lighting, Chihuly style Glass Chandeliers, custom cabinets, hand - painted tiles, & much more add to the grandeur of this property. The large gourmet chef's kitchen and separate butler's pantry is ideal for entertaining family and guests alike. The home also boasts its own temperature-controlled wine and beverage room. There are two huge primary bedroom en-suites each with its own stunning full baths and large closet only found in luxury estates. Each of the primary bedrooms is separated by their own living area. There is a separate office and library and let's not forget about your own personal gym. External to the home is a separate 2-bedroom en-suites with its own fully equipped kitchen. The gardens boast an outdoor kitchen, many vignettes including an English Rose Garden, white rose vine covered arbors, fruit trees, and a large separate water feature. The stunning pool and jacuzzi spa have cascading urn fountains and majestic water spouts. Behind the pool is an elevated deck with an outdoor fireplace and seating area where you enjoy the perfect desert evenings. The Estate consists of 2 APN#'s with approximately 1.53 acre. The Main house is approximately 8213 sq. ft. and the Guest House is approximately 1203 sq. ft. Minutes from shopping, dining, entertainment, El Paseo, and Eisenhower Medical Center.
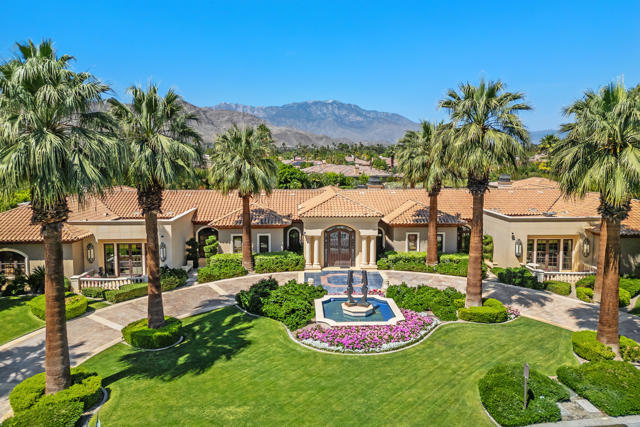
Culver City, CA 90232
0
sqft0
Beds0
Baths Rare Investment Opportunity in Prime Culver City Location! This is a once-in-a-lifetime chance to own one of Culver City’s most iconic commercial properties, ideally positioned on the high-visibility corner of Culver Blvd and Cardiff Ave. Spanning over 4,500 square feet on a 5,331 SF corner lot, this freestanding restaurant building is occupied by long-standing tenant UGO Café under a true NNN lease, with 19 years remaining. Situated directly across from a public parking lot and surrounded by constant pedestrian traffic in the heart of Downtown Culver City, this property offers a solid and secure income stream in one of the most sought-after urban hubs in Los Angeles. Zoned CCC3YY, this premier location presents a stable, long-term investment with outstanding street presence and enduring value.
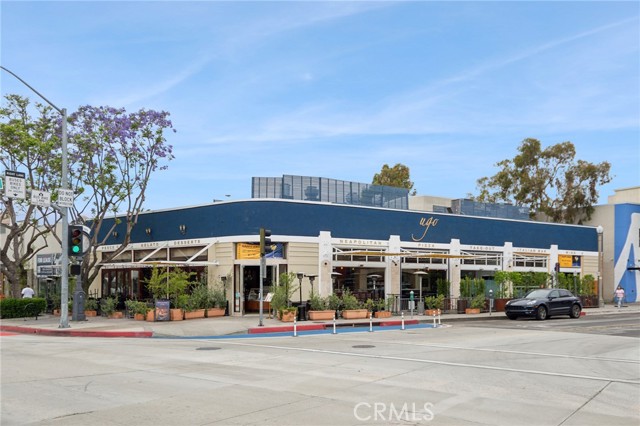
Adelanto, CA 92301
0
sqft0
Beds0
Baths 9486 Holly Road is a fully improved ±48,410 SF industrial facility situated on ±4.66 acres in the City of Adelanto, within the High Desert region of San Bernardino County. The property consists of five buildings, including a fully renovated ±35,900 SF main building and a ±12,510 SF trimming building. The main and trimming buildings feature upgraded office and production areas, dock-high and ground-level loading, heavy HVAC and refrigeration systems, and robust utility infrastructure. The property currently has 800 amps of 3-phase power, with approved capacity for up to 4,000 amps—ideal for manufacturing, distribution, or cannabis-related operations. The property is well-positioned in the rapidly developing High Desert region, offering affordability, infrastructure, and business-friendly policies that appeal to logistics, industrial, and cannabis sector investors. Additional improvements include full site grading, a city-compliant stormwater retention system, and concrete paving. Fully Fenced and sprinklered and provides secure access and ample functionality with significant capital upgrades and a flexible layout, this property is well suited for specialized industrial users. Property Overview • Address: 9486 Holly Road, Adelanto, CA 92301 • Zoning: Manufacturing/Industrial (MI) • Site Area: ±4.66 acres (202,989 SF) • Total Building Area: ±48,410 SF (2 Buildings) • Power: 800 Amps • Parking: 137 Spaces | 2.10/1,000 SF • Year Built: 1979 (fully renovated in 2022) • Construction Type: Steel Frame with modern upgrades • Sprinklered: Yes • Ceiling Heights: 20’-24’ (Main), 21’ (Trimming) • HVAC: ±12 ten-ton & ±8 five-ton units • Site Improvements: Fully paved, storm retention system, upgraded power available Marketing Highlights • Fully improved industrial cannabis campus in Adelanto’s legal cannabis zone • Turnkey cannabis manufacturing and processing setup with drying kilns • Extensive power infrastructure suitable for intensive processing use • Paved yard, dock-high & ground-level doors, interior loading dock • Suitable for cannabis-related or general industrial users • Formerly leased to cannabis operator; currently vacant and available for owner-user
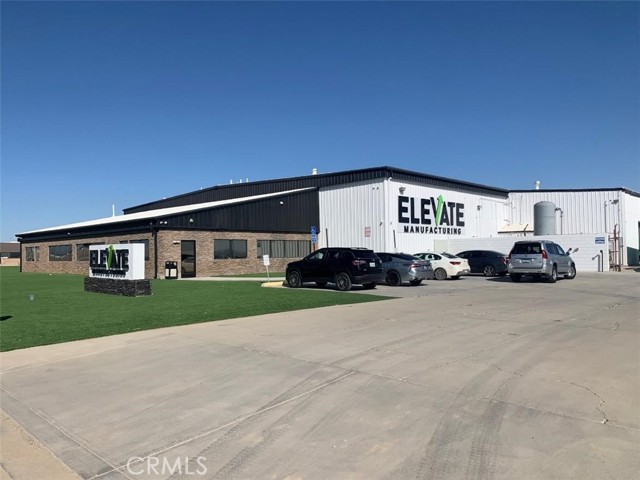
Cabo San Lucas, OS 23533
0
sqft0
Beds0
Baths Lowest price in the area at $3 Dollars/Square Meter. Priced to sell! Watch the Virtual Tour to see some drone footage of the property! Exceptional large-scale land opportunity in Los Frailes, Baja California Sur, offering approximately 250 hectares. Ideal for investors or developers seeking scale, privacy, and long-term appreciation in one of the most desirable and naturally significant regions of the East Cape. Located near Cabo Pulmo, this property sits within a high-growth corridor known for exclusivity, pristine landscapes, and proximity to the Sea of Cortez (“The Aquarium of the World”). The land features a combination of low and elevated terrain, providing excellent build sites, panoramic ocean views, and natural separation for thoughtful site planning. Soil conditions are dry and rocky, well-suited for development. Just minutes away is Bahía de Los Frailes, offering turquoise waters ideal for snorkeling, diving, kayaking, and anchoring small boats. The surrounding area blends desert, coastal dunes, and granite hills, creating a rare setting where the desert meets the sea. Important note: The property is outside the boundaries of Cabo Pulmo National Park. Protected status is focused primarily on the marine environment, reefs, and a defined coastal strip, allowing this parcel to remain outside protected limits while benefiting from proximity to the park. Distances: Cabo Pulmo National Park approx. 15 km (20 min), Los Frailes Airstrip 2 km (10 min), Playa La Fortuna 20 km (25 min), San José del Cabo Art Walk 60 km (75 min). Los Cabos International Airport (SJD) is approximately 1 hr 45 min–2 hrs Climate is arid with limited rainfall (200–240 mm annually), warm summers and mild winters. Native vegetation includes cardón cactus and desert succulents, with wildlife adapted to the coastal desert environment. Development potential includes resorts, glamping, private villas. Large acreage allows for a high-value master plan. Competitive land cost, strategic location, and strong environmental appeal make this a compelling long-term investment. GPS Coordinates: 23°19'37"N 109°28'37"W 23°21'34"N 109°28'51"W
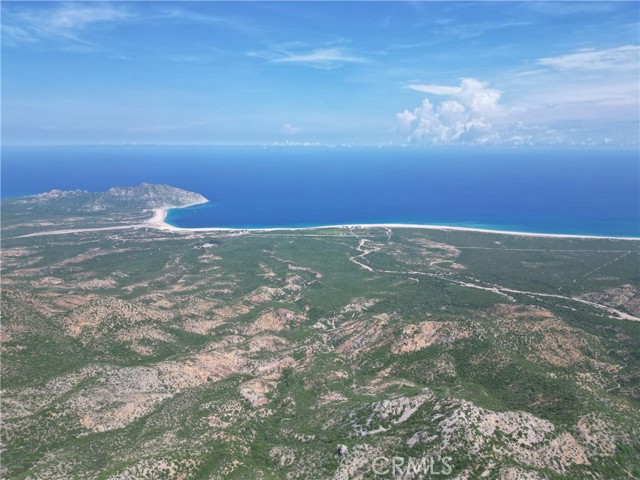
Perris, CA 92570
0
sqft0
Beds0
Baths Prime 49-Acre Property on Cajalco Rd — Exceptional Visibility & Growth Opportunity Seller financing available. This rare 49-acre offering sits along highly traveled Cajalco Road, with over 10,000 vehicles passing daily. Ideally positioned between the 15 and 215 freeways, the property benefits from outstanding exposure and convenient regional access. Currently operating as a successful Christmas tree farm, the land is fully usable and equipped with extensive existing infrastructure, including: Workshop, office, restrooms, and storage facilities RV hookups Established irrigation system throughout the property Power, water, and septic on site, with sewer available at the street The surrounding area is experiencing rapid development, with thousands of new construction homes underway, Citrus Hills High School just down the road, and a newly opened Arco gas station across the street accompanied by a planned shopping center. Zoned R-A-1/2, the property offers flexibility for agricultural, residential, or potential commercial uses. With irrigation lines already in place and ample acreage, this site is especially well-suited for a nursery, landscaping company, or agricultural operator seeking expansion in a high-visibility, high-growth corridor. This is a rare opportunity to secure a large, strategically located property with existing infrastructure and exceptional future potential.

Salton City, CA 92275
0
sqft0
Beds0
Baths Magnificent! Breathtaking! One of a kind. 418.17 acres of untouched land all within view of the Salton Sea. The combined 5 parcels include 6 lots: Currently zoned R1-L5, the zoning does allow for Elementary School, Residential Care Facility etc. with a conditional permit, Church, Golf Course, Tennis Club, Country Club, Senior Citizen Compex. The potential is outsanding. Several hot water wells are located not too far from the parcels. Solar Energy Farm may be a possibilty with a change in the zoning. The additional parcel #: 013-010-11, 013-010-17, 013-010-13, 013-010-18, 013-010-09 What can you imagine???
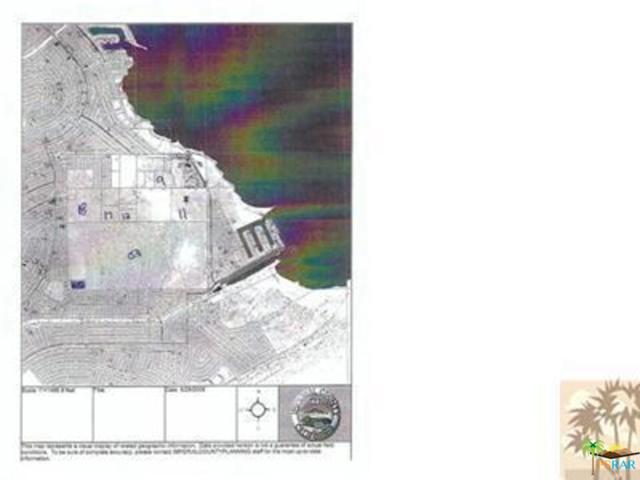
Page 0 of 0



