search properties
Form submitted successfully!
You are missing required fields.
Dynamic Error Description
There was an error processing this form.
Encino, CA 91436
$1,849,000
1954
sqft3
Beds3
Baths Tucked away up a long driveway, south of Ventura Boulevard sits this immaculate single-story residence on a 20,000+ sq ft lot. Located in the coveted Lanai School District with easy access to the city and the valley, this 3BD + Office home's sophisticated design, high-end upgrades, and unique charm provide the perfect balance of relaxation, style and comfort. The grounds include a detached outside space perfect for a second office or gym and the additional office could easily become a 4th bedroom. Newly renovated with a chef's kitchen featuring Wolf and Kitchen Aid appliances, custom cabinetry, bright living spaces, and a new sparkling spa and pool. Off the primary suite sits a large private side yard perfect for a sitting area or dog run. The spa-like en-suite bathroom offers high-end fixtures, a spacious dual vanity, classic marble touches and a dual head, large shower. Two additional bedrooms provide generous closets, ideal for a family or hobbies. The office/guest room adapts as a home office, guest suite, or studio with treetop views. The backyard, a private paradise centered around an oversized pool and spa, is framed by lush landscaping and multiple areas for dining al fresco. Here you will find the detached space overlooking the beautiful outdoor oasis. The finished epoxy-coated two car garage includes custom cabinetry, insulation and an attic space. Minutes from shops, dining and a top rated school, this home offers quiet seclusion without sacrificing convenience.

Camarillo, CA 93012
2366
sqft3
Beds2
Baths Tucked away in a quiet cul-de-sac within the premier Santa Rosa Valley Bridlewood Estates, this single-level ranch estate offers a rare chance to own two flat, usable acres—an exceptional find in this sought-after community. From the moment you arrive at the private gated entry, the lush, mature landscaping sets the stage for a lifestyle of privacy, tranquility, and possibility. Expansive walls of glass capture sweeping views and bathe the open-concept floor plan in natural light. The dramatic living spaces flow effortlessly, with refined finishes and timeless craftsmanship throughout. At the heart of the home, the gourmet kitchen impresses with striking countertops, abundant custom cabinetry, and top-of-the-line Viking appliances, all seamlessly connected to the inviting family room with its warm fireplace. The luxurious primary retreat opens directly to the patio and is complemented by a spacious spa-like bath. Each living space has been thoughtfully designed to blend indoor comfort with outdoor beauty. Step outside, and the property unfolds into a resort-style haven. Multiple patios with a firepit and gathering areas surround a sparkling custom pool and spa. Beyond the pool, the possibilities expand across two level acres—fully fenced and gated, with an additional enclosed area ideal for a paddock or animals. Whether you envision a barn, riding arena, workshop, or the ultimate equestrian retreat, the land is ready to bring your vision to life. Practical amenities include a three-car garage, a whole-house generator, and solid construction that blends modern convenience with timeless design. In addition Bridlewood Estates offers miles of horse trails, park with playset and convenient access to a very sought after Technology Magnet elementary school. This is more than a home—it’s a rare estate offering privacy, versatility, and the unparalleled opportunity to create your own equestrian paradise in the heart of Santa Rosa Valley.
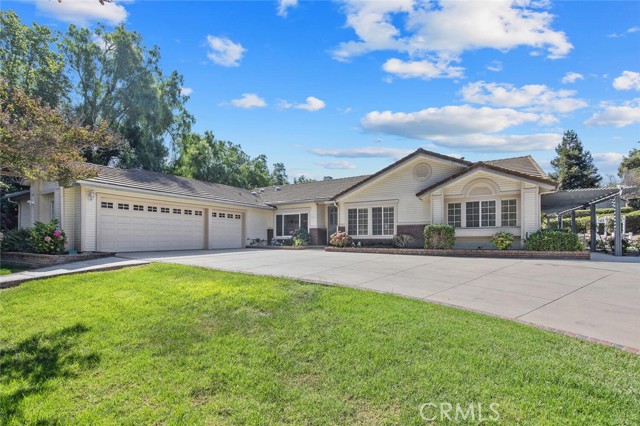
La Quinta, CA 92253
3650
sqft4
Beds4
Baths This specially cared for PGA West home sits on a SECLUDED, LARGE LOT that measures over a third of an acre, and is situated ABOVE the 14th tee box with sweeping SOUTHERN double fairway VIEWS of the Greg Norman Golf Course and Santa Rosa Mountains. The backyard has been completely REMODELED with COOL travertine stone DECKING, mature palms, native plants, pebble tech pool with waterfall, spa and two heaters, fire chat area, built-in barbecue, California room with recessed overhead, infra red heaters, automated awning and misters for YEAR-ROUND, OUTDOOR ENJOYMENT. The Toll Brothers Mendocino plan is a spectacular home that begins with a welcoming porch and calming fountain leading into a GRAND FOYER of polished travertine. Its unique floor plan feels open and spacious with its 12' high ceilings, offering VIEWS out to the yard and pool, and flows easily from one space to the next: A formal dining area with a dramatic 20' high skylight, an inviting living room anchored by an elegant fireplace, an entertainer's wet bar with ample seating, a casual lounge area with built in book case and TV, and of course, a gourmet kitchen with island, walk-in pantry, and breakfast area. The primary suite also overlooks the pool and views of the golf course and has its own backyard access. It includes an en suite bath featuring a luxurious Roman therapeutic whirlpool tub, separate shower and dual vanities, plus walk in closet with high end built-ins. There is a 2-car garage plus adjacent full size golf cart garage so you can easily commute to all 6 world-renowned golf courses within the community. HOA includes 24-hour attended security gate, front & backyard landscaping and water, front yard lighting, expanded cable & Internet package.
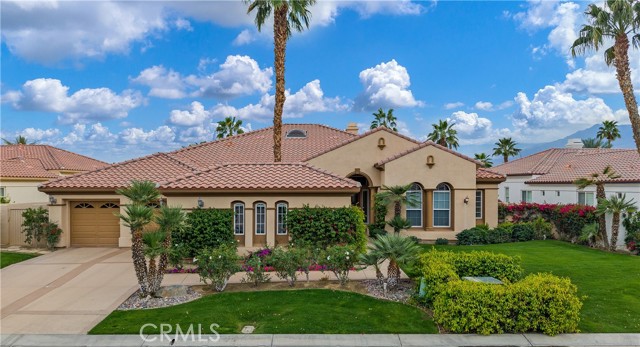
San Diego, CA 92120
2428
sqft4
Beds3
Baths Gorgeously remodeled single-level home with open floorplan, gourmet kitchen, spa-like primary suite, and oversized bedrooms with bay windows. Enormous ADU with fireplace, kitchenette, and private bedroom. Large yard with pergola, gas fire pit, and play/entertainment space — all in a prime Del Cerro location near Hearst Elementary, freeways, and shops. See Supplement for details. Single-level masterpiece has been gorgeously remodeled, offering 4 bedrooms and 3 baths in the main home. The primary suite is truly a retreat, featuring a walk-in closet and a spa-like shower that feels like a five-star resort. The open floorplan flows seamlessly into a gourmet kitchen with a gas range and an oversized pantry—ideal for everyday living and entertaining alike. The auxiliary bedrooms are generously sized, each enhanced by charming bay windows that flood the rooms with natural light. But the surprises don’t stop there. Enormous ADU adds tremendous value, complete with a spacious living area, cozy fireplace, kitchenette, dining space, and a separate bedroom—perfect for extended family, guests, or rental income. Step outside to a large yard designed for gatherings and play, featuring a pergola, gas fire pit, and plenty of room to create memories. All of this is set in a prime Del Cerro location, within walking distance to Hearst Elementary, close to freeways, shopping, and more
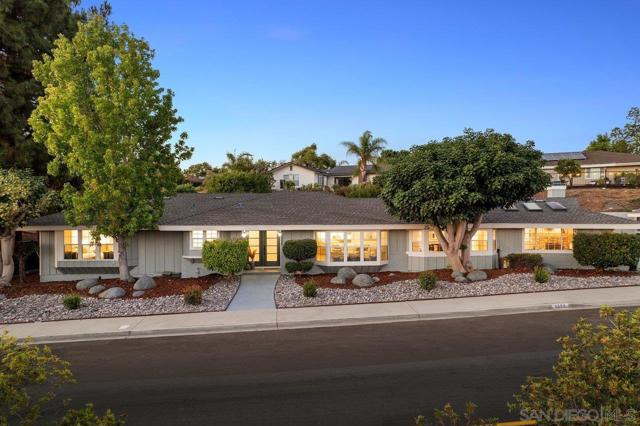
Northridge, CA 91325
2864
sqft5
Beds3
Baths First time on the market in 23 years! This mid-century ranch-style home is open and bright, with windows and doors leading to a spacious backyard. It looks like vintage 1964 from the front, but this property is giving staycation every day. Freshly updated kitchen and bathrooms incorporate mid-century elements for a cohesive look. High-quality plumbing fixtures from Pfister and Toto are a bonus. Central A/C with Carrier equipment plus windows and doors by Milgard, keep the house a comfortable tempurature inside. High ceilings and open spaces create a spacious interior. The park-like backyard features a pool set away from the house and a grassy area with shade trees. There are garden boxes and fruit trees with avocados, figs, lemons, and oranges. This property provides plenty of space for your landscaping dreams. Park your RV or boat behind the gate—you'll never want to leave home. Located in the Granada Hills Charter High School zone, and just two blocks from Balboa Magnet.
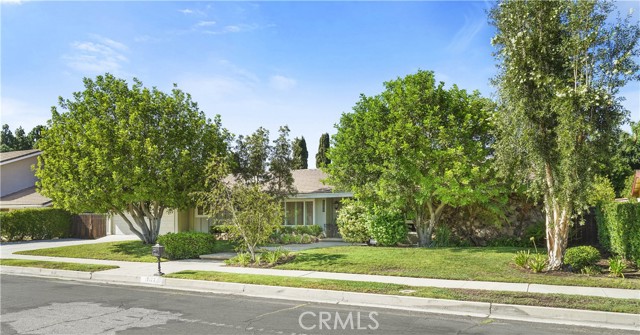
Dublin, CA 94568
2697
sqft4
Beds3
Baths Welcome to this beautiful 4-bedroom, 3-bath home tucked away in a desirable court location with a private yard. Step inside to soaring volume ceilings in the formal living and dining rooms, creating an open and airy feel. The kitchen and family room combo is ideal for entertaining, featuring a spacious center island, rich maple cabinetry, and GE Profile appliances. A full bedroom and bathroom on the first floor offer convenience for guests or multigenerational living. Upstairs, you’ll find generously sized bedrooms, including a luxurious primary suite with a walk-in closet, dual sinks, and plenty of natural light. Outside, enjoy your own private retreat with a built-in barbecue island and professionally landscaped yard—perfect for gatherings or simply relaxing.
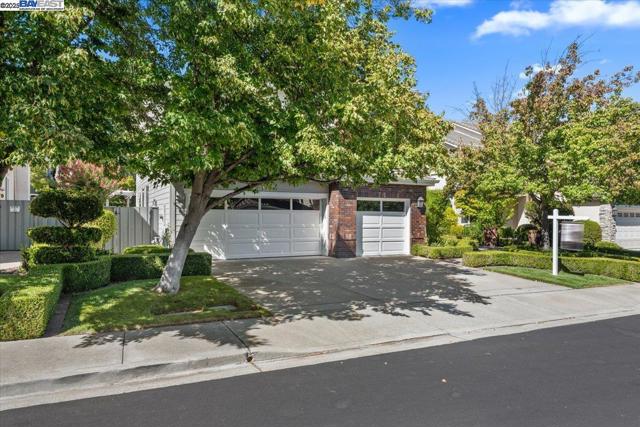
Oceanside, CA 92054
1705
sqft5
Beds3
Baths Step into modern luxury at 324 S Nevada St, Oceanside, a meticulously remodeled home where every detail reflects thoughtful design and high-end finishes. This stunning residence has been transformed from top to bottom, blending contemporary elegance with timeless comfort. The interiors boast sophisticated materials, designer fixtures, and carefully curated accents, creating a seamless flow from room to room. Perfectly suited for both permanent living and investment potential, the home currently operates as a high-performing Airbnb, demonstrating its appeal and versatility. From the gourmet kitchen equipped with premium appliances and sleek cabinetry to the stylish living spaces that invite relaxation and entertaining, every corner of this home exudes quality and refinement. Experience the ideal balance of modern amenities and Oceanside charm in a location that offers both convenience and coastal lifestyle. Whether you’re seeking a move-in-ready home with exceptional style or a turnkey investment with a proven track record, this home stands ready to exceed expectations.
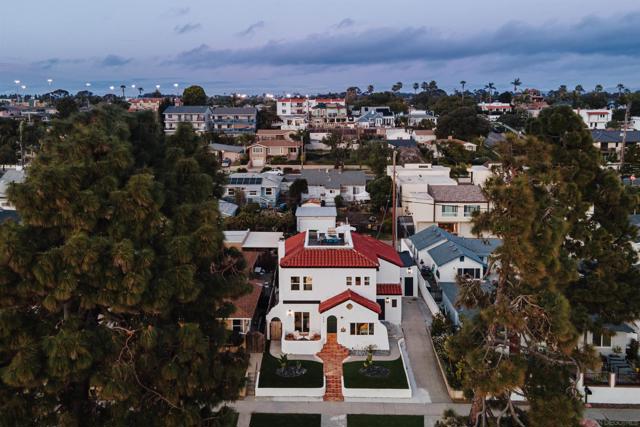
Rancho Palos Verdes, CA 90275
1896
sqft3
Beds3
Baths Perched in one of Rancho Palos Verdes amazing neighborhoods, this exquisitely remodeled two-story home is a showcase of modern sophistication and timeless design. From the moment you enter, you're greeted by new wide-plank flooring and a refined ambiance that flows seamlessly throughout. The heart of the home is a sleek, designer kitchen outfitted with chic cabinetry, quartz countertops, a bold, vibrant backsplash, and premium stainless-steel appliances—perfectly curated for the modern entertainer. Every bathroom has been thoughtfully reimagined with trendy tile selections, stylish vanities, and spa-inspired finishes. Step outside to a spacious private backyard oasis with sweeping views—ideal for sunset dining, elegant soirées, or quiet mornings above the skyline. Every inch of this home reflects designer craftsmanship, blending elegance and functionality. Enjoy the prestige of living in Rancho Palos Verdes, with access to top-rated schools, scenic coastal trails, and the best of the South Bay lifestyle. This is more than a home—it’s a statement.
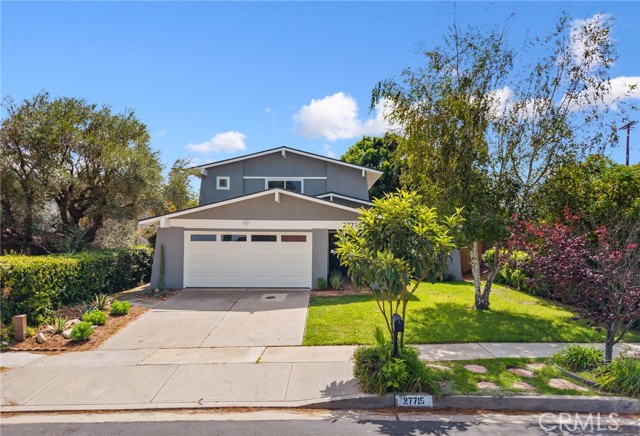
Hemet, CA 92544
3643
sqft7
Beds5
Baths Single Story single level house (4B/3b) on a huge lot (13+ acres) that also includes: 3B/2b manufactured home, large living room, own street address and own electrical and water meters and detached car garage + large metal warehouse (arch style-like a blimp hanger) + 5-stall stable barn with office space with water connection + 1.3 vacant corner lot with water and electrical connection. Soon to be installed on the main house: 24+KW solar panels + 2 Tesla whole home backup batteries. Horse property. Seller already submitted initial application for subdivision. Bring your own custom project. Buyer & buyer's agent to do their own due diligence/ investigations to verify all info w/the city or county for allowable uses, requirements & rely on their own investigations.
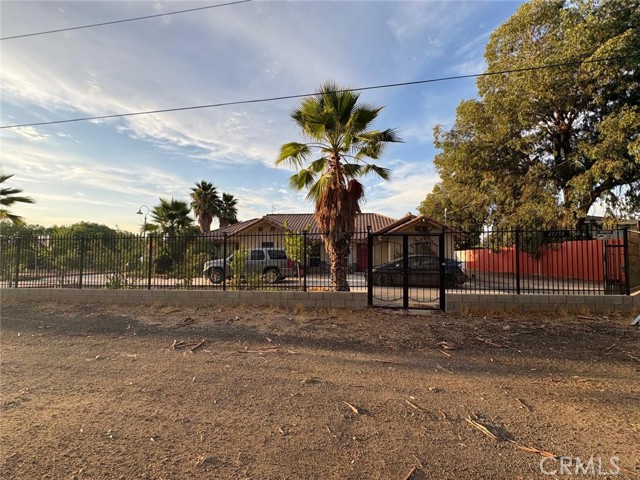
Page 0 of 0



