search properties
Form submitted successfully!
You are missing required fields.
Dynamic Error Description
There was an error processing this form.
Danville, CA 94526
$1,849,000
2302
sqft4
Beds3
Baths Situated on a beautiful .41 acre lot in one of Danville’s most enjoyable neighborhoods, this 4 bed, 2.5 bath home pairs everyday comfort with resort-style living. A welcoming front porch and paver driveway lead to a light-filled living room with soaring ceilings and a formal dining room. The open-concept kitchen features custom cabinetry, granite countertops, upgraded appliances, an island, and a casual dining area that opens to a cozy family room—creating a great-room feel with views of the park-like yard from every angle. Upstairs, a generous loft provides flexible space for work, play, or a quiet reading nook with views of the Las Trampas hills. Secondary bedrooms overlook the spacious backyard and sparkling pool, while the expansive primary suite offers a sitting area, excellent closet storage, a private bath, and a viewing deck with stairs to the yard. The backyard feels truly private, featuring a recently resurfaced pool, expansive lawn, and a large stamped concrete patio perfect for dining and lounging. Lush, established plantings and seasonal blooms create a calm, park-like setting with layered privacy and views of the hills. Additional highlights include an owned solar electric system, newer water heater & HVAC, a half bath on the main floor and a spacious laundry room.
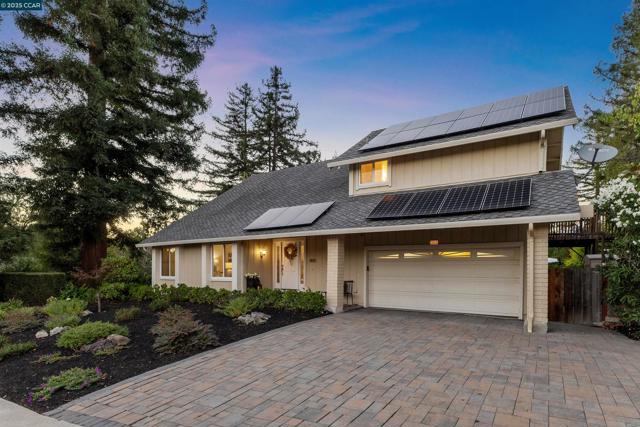
Venice, CA 90291
0
sqft0
Beds0
Baths **PRICED TO SELL** This Venice Beach duplex offers an unbeatable location, just one block from the sand and moments from Abbot Kinney, Ocean Front Walk, Main Street, Rose Avenue, and Google. The property includes two units, six parking spaces, and gated access for added privacy. The ground-floor unit spans two stories and features two bedrooms and two bathrooms, while the upper unit offers two bedrooms and one bathroom. Both residences will be delivered vacant at the close of escrow, making this an exceptional opportunity for an investor or a buyer looking to convert it into a single-family home.
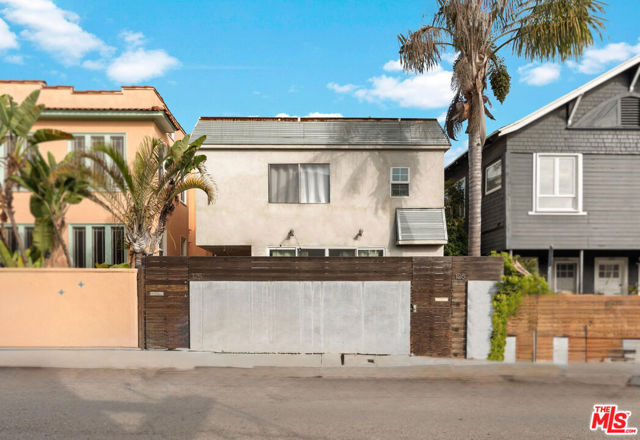
Los Angeles, CA 90019
0
sqft0
Beds0
Baths Amazing investment with 9.5% Cap. Welcome to this charming short-term rental property, perfect for investors or those seeking a lucrative income opportunity. This beautifully maintained property features 7bedrooms and 3 bathrooms , close to 10FWY and Koreatown, USC, DTLA. making it an ideal choice for short-term stays. Whether you're looking to expand your rental portfolio or simply want to capitalize on the booming short-term rental market, this property offers both convenience and potential for high returns. Don't miss out on this excellent investment opportunity and schedule a viewing today!
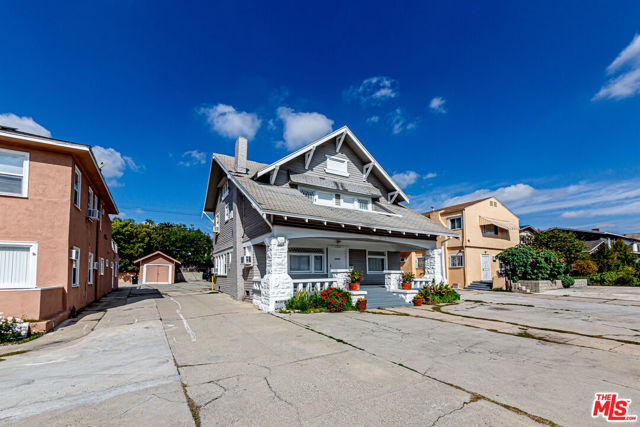
Granada Hills, CA 91344
0
sqft0
Beds0
Baths Price Improvement! A bread and butter investment in the prime area of Granada Hills featuring 4 large updated units, approx. 4,700 square feet of living space. Two of the units are townhouse style. Security parking with 8 spaces( four tandem). Each unit comes with a storage. Washer & Dryer in the garage. Three of the units were added to the original single family. Effective year built is 1988 per assessors.
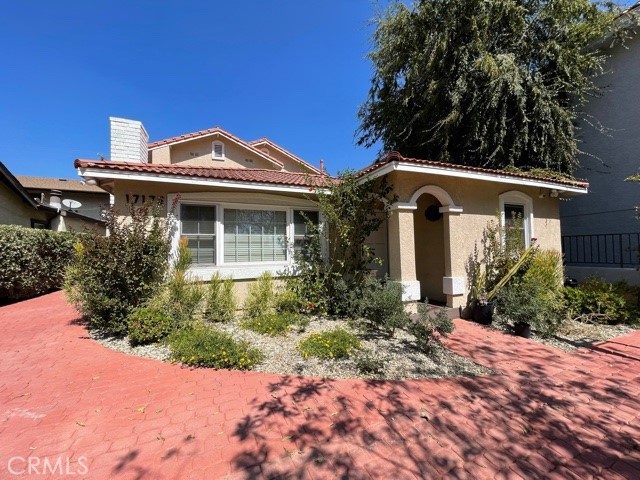
Woodland Hills, CA 91367
2195
sqft3
Beds3
Baths Welcome to an exquisite residence nestled in the prestigious Walnut Acres area of Woodland Hills, CA, on the quiet part of Burbank Boulevard. This Charles du Bois-design home embodies elegance and modern sophistication, offering a harmonious blend of mid-century charm and contemporary upgrades. Award-winning schools and walking distance to El Camino Real Charter High School. Step inside to discover a meticulously modernized and renovated interior, featuring a spacious 2,195 square-foot layout. The home provides three elegantly appointed bedrooms and three luxurious bathrooms. The heart of the home is the chef's kitchen, showcasing quartz counters, a magnificent center island, and a 36" Thor gas range. Stainless steel appliances and a walk-in pantry complete this culinary haven, while a wet bar with a wine fridge and a glass-enclosed wine closet caters to the most discerning entertainers. Experience the seamless flow of the living spaces, which include a formal dining room. Dual fireplaces elegantly serve both the living room and family room, which open onto the sprawling backyard, inviting you to a serene outdoor retreat where a sparkling new pool/spa with new pool equipment awaits, surrounded by lush landscaping and dazzling landscape lighting.The primary suite is a sanctuary of its own, with access to the beautiful backyard and pool, complete with an abundance of closet space and a beautifully designed en-suite bath with dual sinks, a separate soaking tub, shower and water closet. Smart home features include a Nest thermostat, a Ring doorbell, and a comprehensive security system with cameras that ensure peace of mind. A brand new roof, new Milgard double-pane windows and sliders and fully paid-for solar panels underscore the home's commitment to efficiency and sustainability. Other features include a full indoor laundry room (which could also serve as an office), an oversized two-car garage that offers additional storage or workshop space, complemented by a gated driveway that accommodates four additional cars for off-street parking. Proximity to Calabasas for shopping and fine dining. A must-see for discerning buyers looking for a home that has it all!

Lake Arrowhead, CA 92352
2330
sqft4
Beds4
Baths Perched in a prime first tier location, this fully renovated lake view retreat offers the perfect blend of style, comfort, and adventure. With a coveted ½ double dock just a short walk away, this home is your gateway to unforgettable lake days filled with swimming, boating, and relaxation. From the moment you walk in, natural light pours through expansive windows, perfectly framing the stunning lake views. The heart of the home is the open-concept main level, where a fully upgraded kitchen, dining, and living space come together seamlessly. Just beyond, an expansive wrap-around deck invites you to dine outdoors, relax with a morning coffee, or watch the sun set over the water. The main level also features two large bedrooms providing plenty of space for your guests. Upstairs, the primary suite serves as your own personal retreat, offering the ultimate privacy. The lower level has been transformed into a versatile lounge and game room, complete with a wet bar and its own private entrance which is ideal for hosting guests or offering extra sleeping space. Need even more space? This home also includes a detached guest house with its own kitchenette and bathroom, offering privacy and flexibility for visitors or rental potential. Outside, the magic continues. Take a relaxing soak in the hot tub or follow the trail right across the road from the house, leading you to your own ½ double dock. The oversized garage is built with function in mind, providing space for two cars, golf carts, and a work area. With plenty of room for tools, toys, and gear, you’ll be ready for every lake day or mountain excursion. Whether you’re searching for a full-time residence, a weekend retreat, or a high-performing rental, this property checks every box.
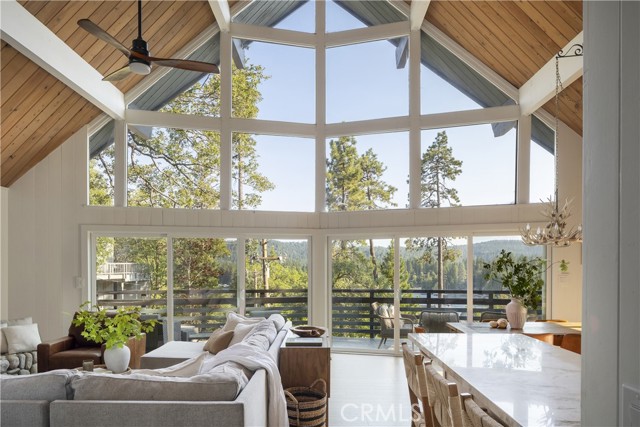
Camarillo, CA 93010
3671
sqft4
Beds4
Baths Back on the market with a incredible price improvement! Experience breathtaking golf course and mountain views from this stunning single-story home, ideally positioned on the 16th fairway of the Las Posas Country Club. Designed for true indoor-outdoor living, this property offers expansive multiple flagstone patios, lush landscaping, vibrant rose gardens, and a majestic magnolia tree--all framed by the natural beauty of the golf course. A gated path provides direct access to the fairway, perfect for a peaceful morning stroll or evening golf cart ride.From the moment you arrive, the home makes a refined statement with a oversized paver stone driveway, a bold red front door, and elegant flagstone entry. Inside, soaring ceilings, light wood-look tile flooring, skylights, and abundant natural light create an inviting, airy atmosphere. The home is thoughtfully equipped with an owned solar energy system and backup battery for energy efficiency and peace of mind.Views from almost every room! Formal living and dining rooms each feature a fireplace and French doors that open to the backyard, seamlessly blending indoor comfort with sweeping outdoor vistas. A third fireplace warms the secondary suite, offering a cozy retreat in its own private wing.The chef's kitchen is both stylish and functional, with dual islands (granite for seating and butcher block for prep), white cabinetry, granite backsplash, and premium appliances. A walk-in pantry provides ample storage, while a built-in breakfast nook with yard access adds charm.The spacious primary suite is a true sanctuary, with French doors framing spectacular views, with a office enclave with built-ins, and a spa-like bathroom featuring a copper soaking tub, dual copper sinks, beautiful curved tiled custom shower, private water closet, and a boutique-style dressing room with custom extensive built-ins.Additional bedrooms offer crown molding, plantation shutters, mirrored closets, and built-in storage. The Jack-and-Jill bath includes a tiled tub/shower and skylight, while a marble-accented powder room adds a refined touch for guests.A well-appointed laundry room offers access to the side yard and a beautifully finished three-car garage with built-in cabinetry and extra storage.Capture this rare opportunity to own a thoughtfully upgraded home in one of Camarillo's most prestigious golf course communities--where panoramic views and effortless elegance define everyday living.
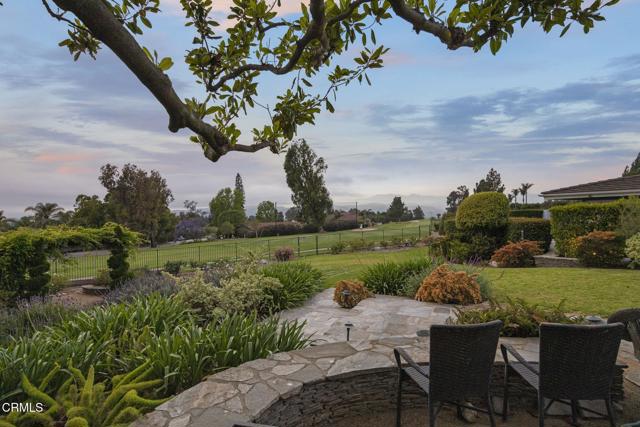
Newbury Park, CA 91320
3621
sqft5
Beds3
Baths Great floor plan featuring 5 bedrooms, 3 baths. Upon entering, you'll be greeted by soaring ceilings, large windows creating great natural light. Eat-in kitchen with large walk-in pantry, center island with breakfast bar and built-in desk. Adjacent huge family room with cozy fireplace. French doors to private backyard with patio, fire pit, abundance of fruit trees, and expansive grassy area. Downstairs bedroom and a full bath. Separate living room and dining room. Master suite with fireplace, big walk-in closet, bathroom with double sinks, vanity area, and separate tub and shower. 2 additional spacious bedrooms, a built-in desk in hallway. Huge bonus room that could be 5th bedroom. Owned solar. Three-car garage! Wonderful curb appeal. Prime Location. Close to Sycamore Canyon K-8 School, Parks, The Village. A special offering. Must see!
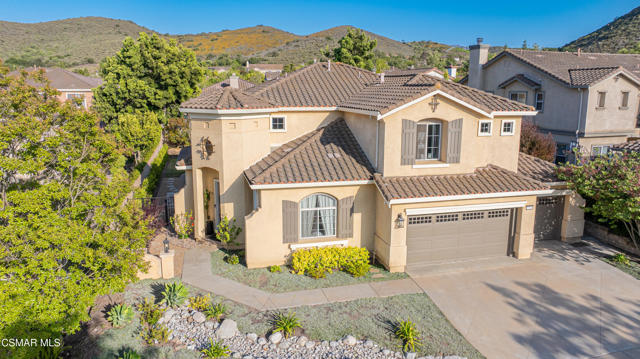
San Diego, CA 92109
2120
sqft4
Beds3
Baths Best bay view home on the market with this SF and price point. Located at the hilltop end of a cul-de-sac. Property has a 3 BR 2 BA house on main level. ADU under house has 1 BR, 1 BA, about 500 SF and a separate entrance. ADU can provide rental income or multigenerational living. Newer kitchen, appliances, baths, flooring, water heater and water softener. Solar system on the roof is paid in full and conveys to buyer. Newer windows with high efficiency glass, solatubes, Jacuzzi tub in master and central air & heat.
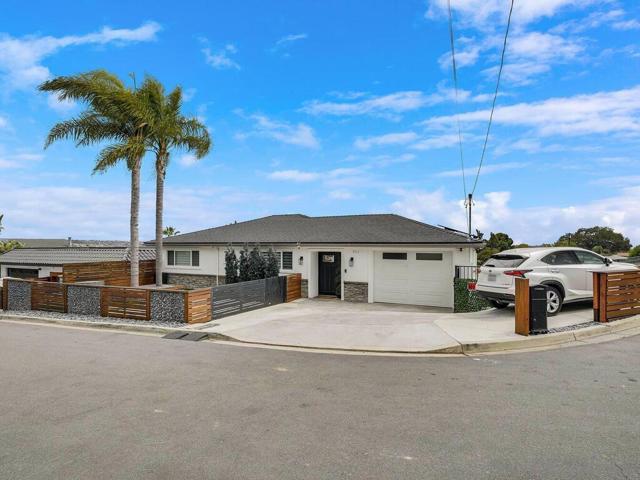
Page 0 of 0



