search properties
Form submitted successfully!
You are missing required fields.
Dynamic Error Description
There was an error processing this form.
Malibu, CA 90265
$7,500,000
5759
sqft6
Beds8
Baths Sited near Point Dume, in the heart of Malibu, this gated, ocean view compound embodies five-star resort-style living and is configured to entertain. On a private half-acre, the grounds are designed to inspire both connection and escape, offering spaces to gather, unwind, thrill seek, and fully embrace the Malibu lifestyle. A large pool and jacuzzi accomodate relaxation, while expansive flat lawns provide ample room for play. With ocean views from nearly every vantage point, the single-story main residence consists of five bedrooms, seven bathrooms, plus an office/gym. Outdoor fireplaces and the poolside bar set the stage for evenings under the stars, while Tulum-inspired hideaways tucked behind lush, flowering entrances provide sites for meditation. The primary suite is a retreat of its own, complete with dual walk-in closets, a large soaking tub, and an oversized shower. The kitchen is equally impressive, outfitted with top-of-the-line Viking appliances and an oversized island. Complementing the main house, a detached two-story guest residence offers a private bedroom, living area, kitchenette, and full bath, creating a separate suite for visitors. Mature avocado, fig, lime, and lemon trees decorate the perimeter. A built-in trampoline, private skate park, and close proximity to some of SoCal's best surf breaks promote an active Malibu lifestyle. Motor-court parking and no neighbors on three sides of the property. All this, only moments from Soho Little Beach House, Nobu, and all that Cross Creek Living has to offer.
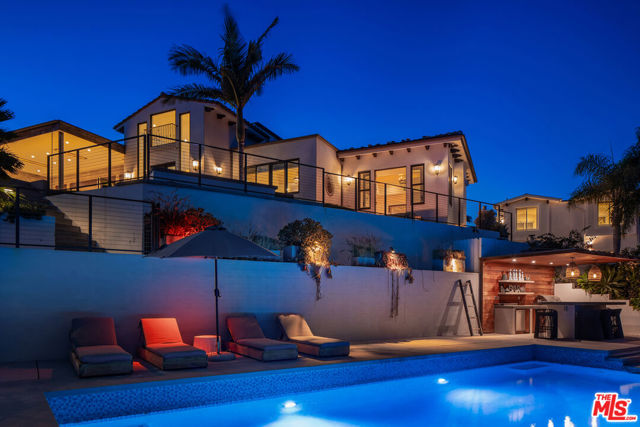
Los Angeles, CA 90068
7400
sqft6
Beds7
Baths On the market for the first time in 53 years, Villa Dorada is a meticulously preserved1929 Spanish Revival estate, gracefully set on a rare, flat cul-de-sac in the coveted Outpost Estates. From the Hollywood Sign to Downtown Los Angeles and all the way to the Pacific Ocean, its sweeping views are nothing short of breathtaking. At approximately 7,400 sq. ft., this architectural jewel stands as a testament to the artistry and cultural spirit of Los Angeles' Golden Age. Steeped in Hollywood lore, Villa Dorada has hosted some of the industry's most legendary figures - Bela Lugosi, the original Dracula, once called it home, followed by Oscar-winning songwriter Jimmy Van Heusen, who shared it with close friend Frank Sinatra. Each owner has honored the estate's legacy, preserving signature elements: pristine magnesite floors, a rare wood-paneled elevator, intimate "telephone room," original intercom system, hand-carved wooden doors, vintage tilework, period lighting and distinctive Art Deco brass doorknobs. The three-level residence offers four spacious en-suite bedrooms and an expansive two-bedroom staff quarters with private living room and kitchen. Ideal for entertaining, the step-down parlor off the entry features a built-in bar and guest bath, while the lower-level ballroom, anchored by an oversized fireplace, opens directly to the backyard. Multiple terraces invite seamless indoor-outdoor living, framed by dramatic city-to-ocean vistas. A generous yard, spacious three-car garage, and mature landscaping complete this singular property. This is your extraordinary chance to own an authentic piece of LosAngeles history, preserved with care. Outpost Estates is zoned for no tour buses.

Pasadena, CA 91106
0
sqft0
Beds0
Baths Discover a prime turnkey 3-story apartment building just blocks from the renowned California Institute of Technology. This fully rehabbed property features upgraded electrical systems, 80% replumbed infrastructure, and individual electric meters. The completed soft story retrofit enhances safety and stability, while each unit boasts new bathrooms, kitchens, and flooring. Equipped with in-unit washer/dryer combos, stoves, refrigerators, and microwaves, these apartments are designed for easy rental and high occupancy rates. With its strategic location near Caltech, this property is an outstanding opportunity for investors seeking a cash-flowing asset in a desirable area.
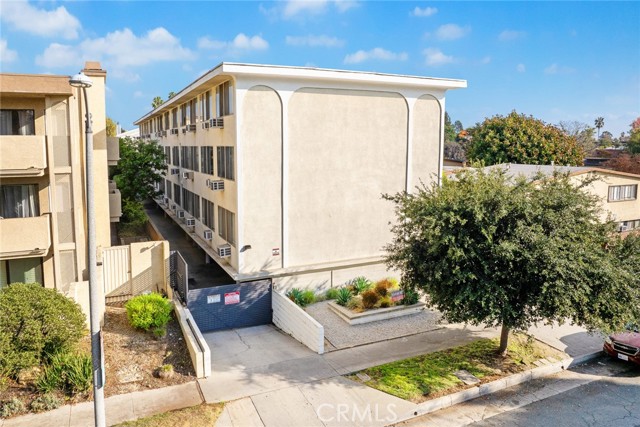
Newport Beach, CA 92663
0
sqft0
Beds0
Baths An extraordinary opportunity to own an oceanfront triplex perfectly positioned along the Newport Beach boardwalk, offering panoramic coastal views and an unmatched beachside lifestyle. The property consists of three spacious residences each thoughtfully designed with comfort, functionality, and coastal living in mind. The upper front residence is filled with natural light and features a living room with dramatic skylights, wood floors, and abundant storage. The kitchen includes stainless steel appliances, granite counters, and oceanview sightlines. A second living room showcases a fireplace with a masonry wall and hearth, vaulted beamed ceilings, a Juliette balcony, and sweeping beach and ocean views. The layout includes two bedrooms, a full bath with tub and shower, a laundry room with sink, a walk-in shower, and a spacious skylit walk-in closet. An upper loft with an office area leads to a rooftop deck ideal for enjoying coastal breezes and sunset vistas. The front lower residence sits directly along the boardwalk and includes a generous patio overlooking the sand. The living room features walls of glass capturing ocean panoramas and a fireplace with a masonry surround. The kitchen offers a breakfast bar and expansive counter space. Three bedrooms include a primary suite with an adjoining bath, providing excellent flexibility for guests or long-term use. The back residence offers a private retreat with a Dutch door entry, a wetsuit rack, a cozy dinette, and a living room with a fireplace. The bedroom includes an attached bath, and a balcony creates a peaceful outdoor escape. A central courtyard connects the homes, and an oversized three-car garage with a communal laundry room and additional bath completes this exceptional offering. Whether as a legacy property, income-producing asset, or multi-generational retreat, this oceanfront triplex combines location, lifestyle, and iconic boardwalk frontage. Positioned steps from Marine Park and minutes from dining, recreation, and Newport’s coastal amenities, it presents a rare opportunity to own a versatile, prominently located property, an offering seldom available on the Newport shoreline.
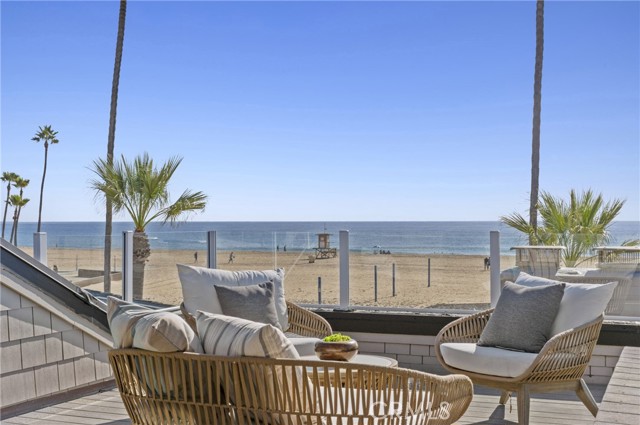
La Quinta, CA 92253
9200
sqft6
Beds8
Baths Unsurpassed estate on nearly two acres at La Quinta Polo Estates! Six bedrooms, seven and a half baths, including guest house. Approx. 9,200 sq. ft. on 1.99 acres. Privately gated, circular driveway leads to a towering portico and elegant formal foyer. Step into the imposing great room with fireplace, beautiful floor to ceiling art displays, French doors and custom wet bar. Right off the great room is an inviting den/media room for informal gatherings. The Gourmet kitchen with gorgeous center island is a cooks dream and features a cozy morning room. Further, there is a family room with fireplace, and a formal dining room for effortless entertaining! The impressive primary suite is a true retreat, featuring dual sitting rooms with fireplaces, and luxurious his & hers baths. Follow a meandering path to the detached one bedroom guest house, highlighted by cozy a living room with fireplace and full kitchen, affording your guest complete privacy. There is a lovely outdoor entertainment area with fireplace, firepit and dining area for those warm desert nights. Jaw dropping, park-like grounds boast custom pool & spa with waterfall, regulation sized tennis court, a large private lake, fountains and fruit trees. This is a truly special estate, your own private Oasis! This home has been extensively updated and upgraded and is offered furnished per inventory!
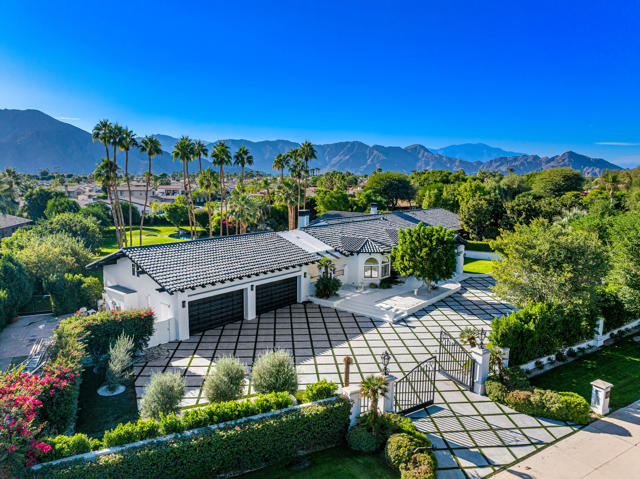
Saratoga, CA 95070
4294
sqft5
Beds6
Baths Welcome to 14685 Horseshoe Drive, a stunning brand new construction home completed in December 2025. This modern, single story executive residence showcases exquisite contemporary finishes and fully landscaped grounds, offering exceptional curb appeal and a serene backyard retreat. Designed with an ideal and thoughtful layout, the home features a private guest suite thoughtfully separated from the primary living quarters. Upon entry through the striking pivot front door, you are greeted by formal living and dining rooms flanking the elegant entryway. Soaring ceilings and skylights throughout fill the home with abundant natural light, creating an airy and inviting atmosphere. The gourmet chefs kitchen, equipped with premium Miele stainless steel appliances, opens seamlessly to the expansive great room. Floor to ceiling sliding glass doors create a perfect indoor outdoor flow, ideal for entertaining and everyday living. The covered patio, deck, and outdoor kitchen connect the main residence to a two bedroom, two bathroom ADU, forming a shared and versatile outdoor entertaining space. Ideally located near Downtown Saratoga, offering access to some of the Bay Areas finest dining, as well as Hakone Gardens and Mountain Winery. With award winning Saratoga High School.
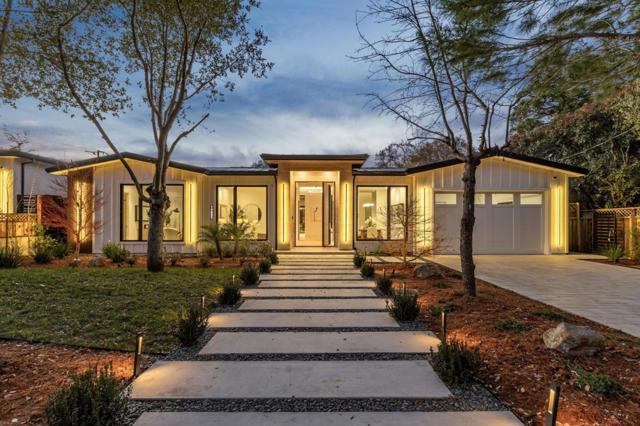
Saratoga, CA 95070
4294
sqft5
Beds5
Baths Welcome to 14695 Horseshoe Drive in Saratoga, a stunning brand new construction home completed in December 2025. This modern, single story executive residence showcases exquisite contemporary finishes and fully landscaped grounds, offering exceptional curb appeal and a serene backyard retreat. Upon entry through the striking pivot front door, you are greeted by a private office with glass French door. The formal living/dining rooms centerpiece is a beautiful fireplace with floor to ceiling stone surround. Soaring ceilings and skylights throughout fill the home with abundant natural light, creating an airy and inviting atmosphere. The gourmet chefs kitchen with two islands and equipped with premium Miele appliances, opens seamlessly to the expansive great room. Floor to ceiling sliding glass doors create a perfect indoor outdoor flow, ideal for entertaining and everyday living. The patio and outdoor kitchen connect the main residence to a two bedroom, two bathroom ADU, forming a shared and versatile outdoor entertaining space. Perfectly suited for Silicon Valley living and ideally located near Downtown Saratoga and LG, offering access to some of the Bay Areas finest dining, plus Hakone and Mountain Winery. Situated within the highly sought after Saratoga High School district.
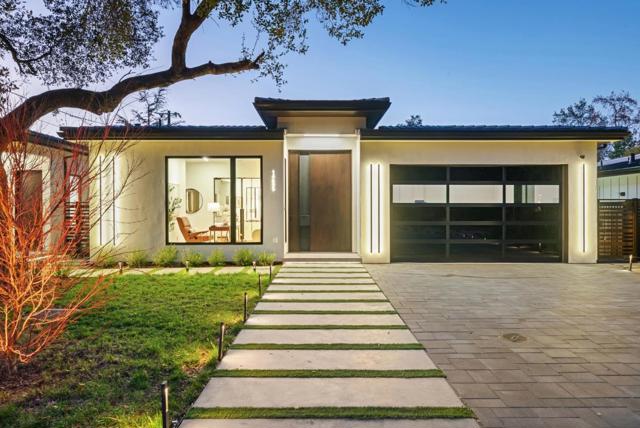
Encino, CA 91436
6927
sqft6
Beds8
Baths Recently built, stylish modern farmhouse south of the Boulevard with a guest house and a rare, expansive flat yard. This 7-bedroom, 8-bathroom residence is finished with exquisite details, including rich wood accents, soaring ceilings, and expansive walls of glass that open to patios, pool, lawn, and the oversized flat yard. A chic, detached one-bedroom, one-bath guest house opens directly to the main entertaining area. An approximately 500-square-foot, beautifully built recording studio with soundproofing offers flexibility and could easily be converted into a home theater. The kitchen, family room, and great room feature two large islands, designer cabinetry, Wolf appliances, and a generous gathering space centered around a fireplace. The primary suite opens to a private balcony overlooking the yard and lush greenery and includes a fireplace, a large walk-in closet, and a spa-like bath. Four ensuite bedrooms are located upstairs, with two additional bedrooms on the main level, along with an office that could function as an additional bedroom or a secluded library or den. The grand living room features double-height ceilings, and the formal dining room is well suited for hosting on a large scale. A rare opportunity to own a thoughtfully designed, substantial property in one of Encino's premier locations.

Manhattan Beach, CA 90266
3040
sqft5
Beds6
Baths Perched in the coveted south Sand Section of Manhattan Beach, 213 Bayview Drive stands as a breathtaking 2026 Modern California Coastal triumph—a home that doesn’t simply offer an address, but an experience. Perfectly positioned between 2nd and 3rd Street with an enviable west-facing vantage, this architectural statement piece captures an ever-changing panorama of shimmering Pacific blues, rolling whitewater, and dreamy Catalina sunsets that flood the home with golden light. Masterfully built by Ararat Developers, envisioned by Lane Design + Build, and elevated by the refined touch of CMS Interior Design, the residence spans 3,040 sq ft of exquisite craftsmanship, where every surface, material, and line has been curated to evoke effortless luxury. Wide-plank French white oak floors carry you through expansive, glass-framed living spaces that dissolve into the horizon, while Fleetwood sliders usher the ocean breeze into a grand entertaining deck suspended above the coastline. The chef’s kitchen is a showpiece of culinary artistry, anchored by a Thermador 48" professional range with griddle and double oven, complemented by a 30" refrigerator, 24" freezer, 24" wine tower, walk-in pantry, and an additional outdoor deck with gas hookup designed for sunset grilling. Each of the five en-suite bedrooms serves as a serene private retreat, crowned by a primary suite that rivals any luxury resort with its Wyndham soaking tub, cascading waterfall shower, glowing fireplace, and meticulously designed walk-in closet. Modern comforts are woven throughout the home, including zoned HVAC, Cat6 wiring, integrated sound, an EV-ready setup, EG4 18KPV hybrid inverter, and an epoxy-finished garage floor, all supported by a 2-car garage plus guest carport. A rare fusion of elegance, innovation, and coastal grandeur, 213 Bayview Drive redefines elevated beach living—an extraordinary sanctuary crafted for those who expect nothing less than the spectacular. Estimated completion January, 2026.
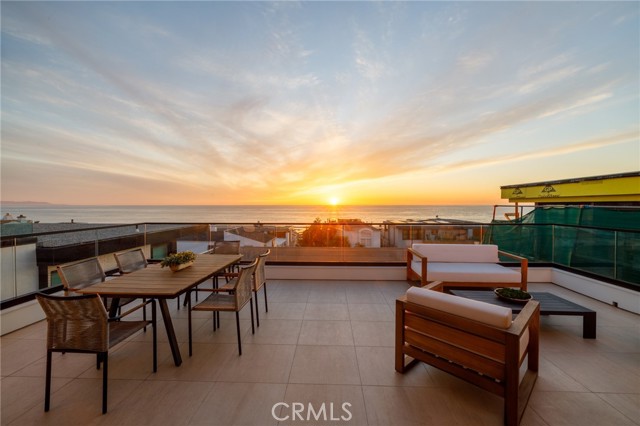
Page 0 of 0



