search properties
Form submitted successfully!
You are missing required fields.
Dynamic Error Description
There was an error processing this form.
Los Angeles, CA 90028
$1,850,000
2388
sqft5
Beds3
Baths ***Build 11 units by-right with SB-79, 26 units mixed-income project with MIIP and SB-79, and an affordable housing project with no max density*** 1807 N. Van Ness Ave presents a development-ready opportunity in one of Hollywood's most desirable pockets north of Hollywood Blvd. Set on an 8,392 SF flat lot zoned RD1.5-1XL, and located 0.5 miles north of the Hollywood/Vermont Red Line Metro station, this lot is eligible for SB-79 incentives. There are multiple paths for redevelopment, including 11 units by right, up to 26 units for a mixed-income project, and no maximum density for an affordable housing project. The site will be delivered vacant at the close of escrow, and a BrickWork development report is available in pages. 9-11 of the marketing package. The neighborhood continues to attract transformative investment, with nearby projects like the 6007 Sunset campus and the $1 billion Star tower, designed by Foster + Partners. Hollywood and Sunset Blvds are lined with new mixed-use and multifamily developments that are reshaping the corridor. Several blocks from the heart of Franklin Village, 1807 N. Van Ness is near a stretch of quaint cafes, small boutiques, and heavily visited grocers. In addition, major employers such as Netflix, Paramount, Viacom, Sunset Bronson Studios, Emerson College, and Children's Hospital LA drive tenant demand, ensuring stability for future projects. A short drive connects to Hillhurst Ave in Los Feliz and Sunset Junction in Silver Lake. In a market defined by large-scale reinvestment and employment-driven demand, 1807 N. Van Ness is a rare vacant parcel positioned to capture near-term and long-term growth in a dynamic Hollywood corridor.

Danville, CA 94526
2245
sqft4
Beds3
Baths Welcome to this stunning, renovated single-story residence featuring 4 bedrooms, 2.5 bathrooms, 2,245± square feet of stylish living space, perfectly situated on a generous 0.43-acre lot. Step inside to discover an open-concept layout blending modern elegance with comfort. Every detail is thoughtfully renovated for privacy, functionality, & entertaining. The chef-inspired kitchen showcases quartz countertops, large center island, pendant lighting, stainless steel appliances, & abundant cabinetry. Designed for California indoor-outdoor living, the dining & family room open to a beautifully landscaped backyard. The living & family rooms feature updated fireplaces, creating inviting spaces for gatherings. The tranquil primary suite is a retreat with vaulted ceilings & outdoor access. The spa-like en-suite bath includes a French oak double vanity, & luxurious shower. Three additional bedrooms, a full bath, powder room, and laundry room complete the layout. New landscaped grounds offer lush plantings, sod, pavers, & a gazebo—perfect for outdoor dining. With room to add a pool, spa, or play area, possibilities are endless. Located near top-rated SRV schools & minutes from downtown Danville, blending modern luxury with small-town charm. Don't miss this beautifully renovated home.
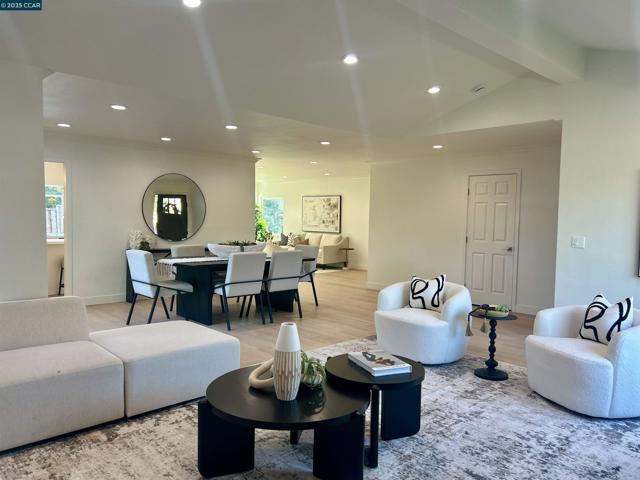
Indian Wells, CA 92210
2841
sqft3
Beds4
Baths Nestled in a quiet mountain cove at the exclusive guard-gated community of Indian Wells Country Club, this custom contemporary home offers a private oasis for entertaining, relaxation and exquisite desert living. Upfront mountain vistas are enjoyed indoors and out at the sprawling single-level residence, where a premium corner lot on an intimate cul-de-sac features a gated entry patio. Dual glass doors open to a gallery-style foyer and an atrium that reveals a graceful palo verde tree. Vaulted ceilings lend architectural drama to living areas that include a fireplace-warmed great room with access to both the atrium and the backyard. Dinner parties will be a delight in the dining room, which opens to the backyard and flows to a gorgeous remodeled kitchen with magnificent mountain views and custom grain-matched cabinetry with glass uppers. Chef-worthy amenities include custom quartz countertops with full backsplash, two peninsulas, an under-cabinet wine refrigerator, and new stainless-steel LG appliances. Three- and one-half baths display custom stone finishes and high-end fixtures, and tile floors and designer carpet and add sophisticated flair throughout the open floorplan. Approximately 2,711 square feet, the home presents three ensuite bedrooms-each with their own patio. The luxurious primary suite features a walk-in closet with custom built-ins, patio access off the bedroom and bath, two sinks, a soaking tub and separate shower. Desirable appointments continue with a two-car garage with dedicated golf car space, newer air-conditioning and water-heating systems, water filtration and a newer roof. Stunning mountain panoramas create an idyllic backdrop for memorable outdoor entertaining in a private backyard with large pebble-finished pool, a built-in island with new BBQ, stone tile decking and new irrigation. Founded in 1956 by Desi Arnaz, the prestigious Indian Wells Country Club is known as the ''fun club of the desert'' and offers residents access to a private clubhouse, 36 holes of golf and various memberships. HOA dues are refreshingly low. The swank boutiques, galleries and restaurants of Palm Desert's El Paseo shopping district are close by, and virtually endless outdoor recreation, including beautiful trails and community parks, make it easy to enjoy Indian Wells' renowned climate.

Kagel Canyon, CA 91342
0
sqft0
Beds0
Baths Nestled within the tranquil expanses of Kagel Canyon lies an exclusive 80-acre parcel of privately owned land, offering a serene escape from the bustle of city life. Located above Sylmar, where the Kagel Truck Trail intersects, this hidden gem provides convenient access to the U.S.F.S. Angeles National Forest, making it an ideal retreat for both hikers and equestrians alike. Comprising two contiguous APN's (Assessor Parcel Numbers), this property boasts breathtaking panoramic views of the San Fernando Valley and the Angeles National Forest. Zoned as vacant residential under the LCA2* Agricultural code, the terrain features a harmonious blend of rolling hills, gentle slopes, and level plains. APN 2581-014-001 spans a generous 2,654,940 square feet, while its counterpart, APN 2581-012-012, encompasses 898,140 square feet. Untouched by human intervention, this pristine landscape is now undergoing enhancement by both the Mountains Recreation and Conservation Authority and the United States Forest Service, rendering it an investment opportunity of unparalleled allure. Conveniently accessible via major freeways such as the 210, 118, 405, 170, 5, and 14, with prime exits at Paxton or Osborne off the 210, commuting to and from this idyllic locale is effortless. Situated above Glen Haven Memorial Park and the enigmatic "Gravity Hill," this hidden gem offers unparalleled vistas of both mountainous terrain and the sprawling valley below, including glimpses of Catalina Island on clear days. A well-kept secret no more, the area is witnessing the emergence of bespoke custom homes, reminiscent of the golden era of Topanga Canyon. This presents an amazing opportunity for a creative buyer with a vision and a dream to utilize this land to fulfill their aspirations. It's also wonderful for an end user seeking peace and tranquility away from the city life, making it an ideal haven for those craving a connection with nature and a retreat from the urban hustle. Its strategic proximity to key locales such as Santa Monica, UCLA, and the bustling Valley Studios of Warner Brothers, Disney, NBC, and Universal City Walk underscores its appeal as an investment and residential haven alike.
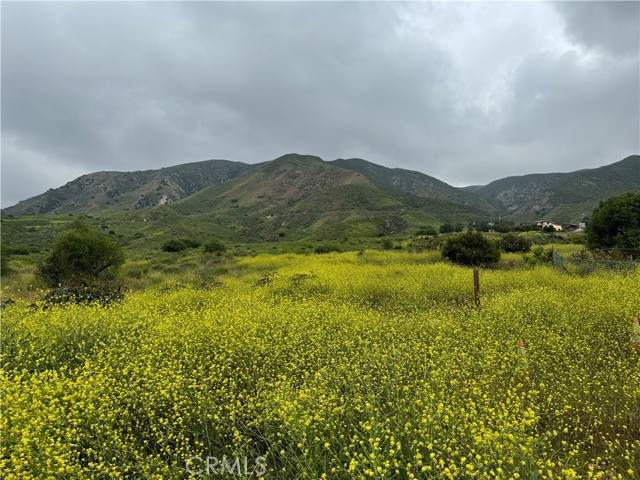
Los Gatos, CA 95032
1848
sqft3
Beds3
Baths Resort Living, Right at Home. Welcome to 118 Via Lago - an elegant, lakefront end-unit townhome in the highly sought-after gated community of Rinconada Hills. This 3BR/2.5BA, 1,848 sqft residence combines modern sophistication with tranquil living. Every upgrade was thoughtfully chosen to elevate the home's interior style & comfort. Step inside and you'll be greeted by wide-plank wood flooring and fresh designer paint, creating a bright and inviting atmosphere. The home is equipped with smart features including a Level lock, Logitech doorbell camera, & Ecobee thermostat. The reimagined kitchen features elegant quartz countertops, large sink, and newer appliances. The spacious living and dining areas are highlighted by a stunning custom-designed glass staircase. For your relaxation and enjoyment, the family room is accented by a cozy gas fireplace and flows seamlessly out to a deck with soothing lake views, perfect for indoor-outdoor living and entertaining. The serene upstairs retreat offers double closets, dual vanities, and a private balcony. The laundry room is conveniently located upstairs. Rinconada Hills is a 107-acre gated enclave with 10 pools, a lake, walking trails, clubhouse, tennis/pickleball, bocce, BBQ area, and RV parking. Live like you're on vacation every day.
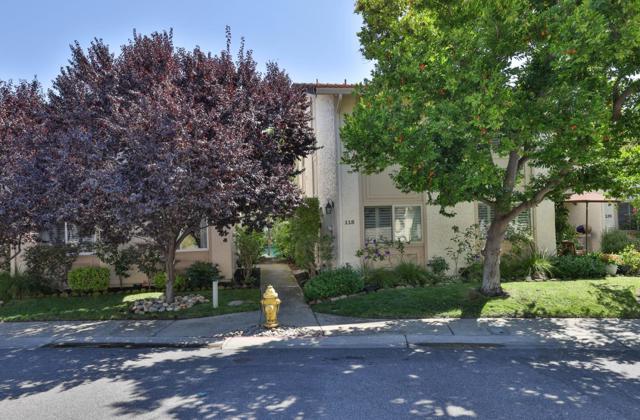
Topanga, CA 90290
2688
sqft3
Beds3
Baths Peace and tranquility permeate every aspect of this stylish, newly reimagined Mediterranean home. Strategically placed deep in the heart of Old Topanga, where life seems to move at a slightly slower pace, this custom home was built on over an acre of usable land, with room for expansion and possible access from the top. The main floor entry with outdoor lounge spaces and porches & patios off every room, creates easy indoor/outdoor flow, for Topanga living at its finest! Here you'll find a well-appointed kitchen, stylish navy blue dining room and a living room complete with cozy fireplace that opens up to an additional patio in the back. Laundry room has direct access, with board storage convenietly located just outside the door, allowing you to return from catching some waves without tracking sand thru the house en route to the beautiful new guest bathroom complete with Brazilian quartzite walk-in shower with rain head and heated towel bar. Upstairs you'll feel like you're sleeping in a tree house in the generously sized primary suite with fireplace, private bath with soaking tub and walk-in shower, double vanities and direct access outside. There is also a large walk-in closet, and huge wraparound deck with cross canyon views, creating multiple spaces to relax and restore. Luxe safari themed guest bathroom and two additional bedrooms complete the 2nd floor, where a whimsical jungle nursery is the perfect place for your little one to begin his/her Topanga Story. Both back bedrooms have large sliding doors, each opening onto the yoga/meditaion deck and outdoor work out room. The yard beyond beckons, creating that amazing connection to nature we're all hoping for in Topanga. Newly planted privacy hedges and beautiful new xeriscape with succulents and 10 mature fruit trees and roses provide a low maintenance, drought tolerant dream garden. Paths and walkways connect the different areas of the property including an enclosed veggie garden/chicken coop, picnic area, arbor, hidden trampoline for fine tuning your acrobat skills and there's plenty of raw land for expansion. This home is located just down the road from the Summit to Summit with access to miles and miles of hiking, biking and equestrian trails. The property also has great parking, with a pass-through driveway, and sits street to street with an additional entrance possible to the upper portion of the lot, offering an amazing opportunity to build a second dwelling up behind the house with cross canyon views. Conveniently located close to Calabasas schools and shopping, and still just a short jaunt to town and the beach.
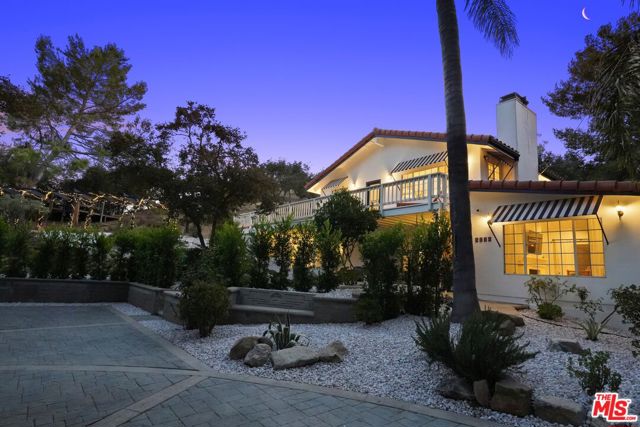
Indian Wells, CA 92210
3604
sqft3
Beds3
Baths Welcome to 45385 Taos Cove, a serene and sophisticated desert sanctuary nestled within The Cove at Indian Wells--one of valleys most prestigious gated communities in the best location of the desert. Set on a generous 0.28-acre lot with peek-a-boo mountain views, this elegant single-family home spans 3,604 sq ft, offering 3 bedrooms, 2 full baths, and 1 half-bath, all crafted for indulgent comfort and modern flair. As you arrive, the cul-de-sac entrance precedes double front doors opening to a gracious foyer. Inside, the thoughtful layout reveals 3 distinct living spaces--ideal for formal gatherings, casual family time, and relaxed mornings plus a cozy breakfast nook that overlooks the mountains. Upgraded fireplaces in both the family and living rooms create warm focal points for entertaining or unwinding. The recently remodeled kitchen shines with exquisite flooring, priceless quartzite countertops and backsplash that is perfectly paired with stainless steel Fisher Paykal and Bosch appliances. Retreat to the spacious primary suite, where the private den/office of the bedroom awaits--offering quiet separation for work or rest. Cedar-lined closets bring luxury to organization. The fully renovated bathrooms, with stunning showers and elegant upgrades, elevate everyday routines. Step outside into your expansive, south-facing backyard, where one can entertain in multiple seating areas. A newly landscaped backyard boasts two large electric awnings, saltwater pool/spa, and 'kool deck' patio coating and outdoor shower. Built in 1989 with classic desert materials like hard-coat stucco and clay tile roofing, the residence blends timeless style with modern updates; including central air, renewed high efficiency AC zones, and split ACs for reliable comfort. The air conditioned two-car garage with beautiful epoxy floors ensures everyday convenience and automotive luxury. Low monthly HOA dues of only $128 grant access to the gated community and underscore the exclusivity of The Cove at Indian Wells. Located steps from the Indian Wells Village, minutes from El Paseo, the home is perfectly positioned for luxury living with Indian Wells resident perks, including golf, tennis, gym, and events. This property isn't just a home; it's a lifestyle investment in the heart of Coachella Valley. Whether you're seeking a full-time retreat, a vacation haven, or an exceptional investment with nearly $250,000 in upgrades and renovations, 45385 Taos Cove delivers on all counts!

Huntington Beach, CA 92647
3711
sqft4
Beds5
Baths Excellent investment opportunity in an Opportunity Zone in Huntington Beach! This fourplex offers a strong income stream with a gross scheduled income of $106,296 and operating expenses of just $11,734. The property consists of one 3-bedroom/2-bath unit, two 2-bedroom/1-bath units, and one oversized 1-bedroom/1-bath unit that could potentially be converted into a 2-bedroom. Current rents total $2,635, $2,110, $2,110, and $1,903 respectively, with pro forma rents projected at $3,500, $2,500, $2,500, and $2,200, offering solid upside potential. Each unit is separately metered for gas and electricity (five total for each utility) and all share one water meter. Tenants benefit from private garages for each unit, two additional parking spaces, ample street parking, and onsite laundry with a washer and dryer. The property has been re-piped with PEX and is conveniently located near freeways, schools, parks, and just minutes from the beach. Investors will also appreciate the added advantages that come with ownership in an Opportunity Zone—please inquire for more details.

Solana Beach, CA 92075
1710
sqft3
Beds3
Baths Solana Beach living at its finest, this 3 bedroom, 3 bath townhome blends coastal appeal with a modern lifestyle. Just a block from Fletcher Cove and the sparkling Pacific Ocean, the home offers a rare combination of style and location. The open, airy design and gorgeous flooring in the main living area create a fresh feel. Curl up by the fireplace after a long day or enjoy outdoor living with a patio off of the living room. The chic dining room is ideal for entertaining and in the kitchen, rich wood cabinetry and warm granite countertops elevate the space. Each of the three bedrooms boast their own deck for ocean breezes. On the upper level, two primary suites provide privacy with elegant ensuite bathrooms and generous closets. An added bonus is the beautiful hallway cabinet for linens. Other highlights include shutters throughout the home and a coveted attached 2-car garage with an EV outlet and newer water heater. Enjoy the nearby shops, dining, and entertainment along Cedros and Coast Highway, no car needed! Also close to the Del Mar Fairgrounds, train station with Amtrak and Coaster service, and top-tier schools.
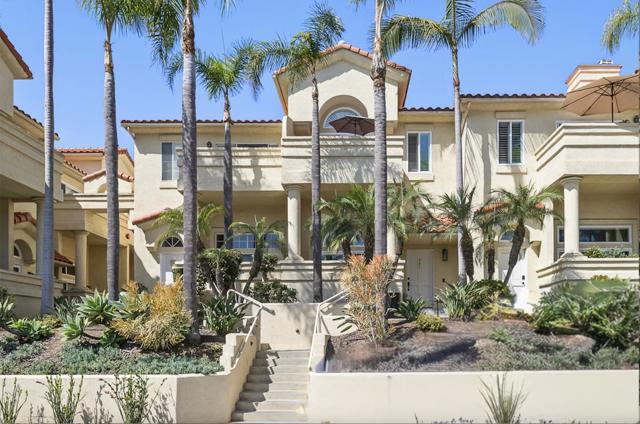
Page 0 of 0



