search properties
Form submitted successfully!
You are missing required fields.
Dynamic Error Description
There was an error processing this form.
Monrovia, CA 91016
$7,600,000
0
sqft0
Beds0
Baths We are proud to present Ridgewood Apartments, a pristinely maintained 32-unit asset located at 729 W Foothill Boulevard in Monrovia, California. Situated North of the 210 Freeway, this pride-of-ownership property benefits from a supply-constrained submarket, excellent schools, and consistent high occupancy levels. Monrovia’s growing population and the property’s historical stability make this is an ideal investment choice for steady rental income and long-term appreciation. The Ridgewood Apartments is a 32-unit property originally built in 1958, featuring a total building size of ±20,160 SF situated on a ±44,854 SF lot (±1.03 Acres). The property features an excellent unit mix of one and two-bedroom units averaging 633 SF. Meticulously cared for, the asset features a communal laundry facility, mature lush landscaping with a courtyard, and ample carport and surface parking. Most units have been upgraded with vinyl plank flooring, stainless steel appliances, and wall AC/heating. This opportunity features favorable debt to assume at a 2.95% interest-only rate until November 2030. This rare financing allows a new investor to realize a 7.40% Cash-on-Cash return on current income, with the potential to reach a 10.03% return on pro forma income. The property currently operates at a 5.37% Cap Rate, with a clear path to a 6.80% Cap Rate at market rents. The city of Monrovia is ideally located within Southern California offering easy access to the 210, 605, 134, 10 and 5 freeways connecting to all of Los Angeles County, Ventura County, San Bernardino and beyond. Its location offers convenient access to neighboring cities within the San Gabriel Valley. Significant local landmarks within a 20- mile radius include: Santa Anita Park, Los Angeles County Arboretum, The Huntington Library, City of Hope Hospital, The Rose Bowl, Dodger Stadium, Crypto.com Arena, Griffith Observatory, Los Angeles Zoo, Hollywood Walk of Fame, Hollywood Bowl, Universal Studios and more. Ridgewood Apartments in the city of Monrovia is a premier income-producing asset with a compelling 16% rental upside, presenting a stable and lucrative opportunity for 1031 exchange buyers and seasoned investors alike.
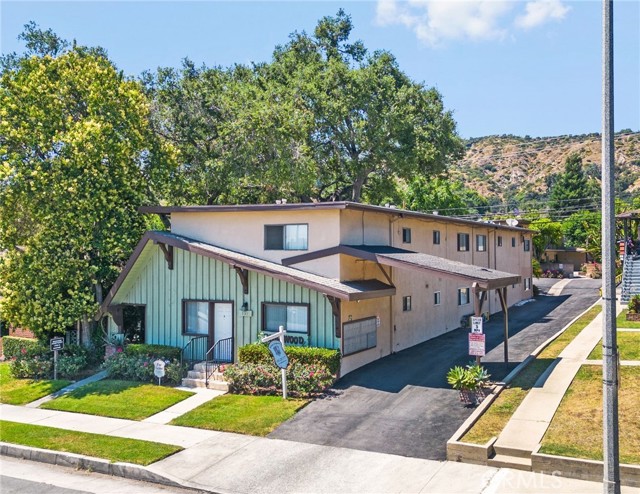
Vernon, CA 90058
0
sqft0
Beds0
Baths Strategically located in the City of Vernon with immediate access to major transportation corridors, this property offers excellent connectivity to both local and regional markets. Vernon's pro-business environment and strong infrastructure create an ideal setting for logistics, distribution, light manufacturing, and industrial operations.The adaptable zoning and functional layout support a wide range of uses, including manufacturing, warehousing, distribution, and related commercial applications. The building can be configured to meet specific operational needs.Key Highlights:* Solid masonry/brick free-standing industrial building* 35,894 SF building with an additional 8,700 SF parcel for secured parking* Excellent location for light manufacturing, warehousing, and logistics* 12'14' clear ceiling height* 600 AMP power* Three (3) ground-level loading doors* 2,000-lb freight elevator* Newly renovated and permitted office areas* Flexible layout suitable for a variety of industrial usersAn outstanding opportunity for an owner-user or investor seeking a quality industrial asset in the heart of Vernon with functional improvements and strong accessibility.
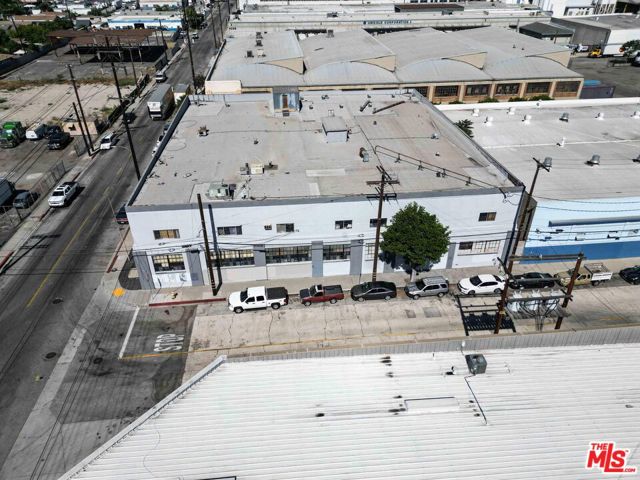
Lake Elsinore, CA 92532
0
sqft0
Beds0
Baths $5.98 PSF. GOOD BUY ON THIS 29.24 ACRES m/l ON CAMINO DEL NORTE AT THE INTERSTATE 15 AND MAIN STREET ON & OFF RAMPS CONSISTING OF 4 PARCELS APN 377-340-002/024/025/030. FYI ADJACENT TO THE APPROVED FINAL MAP SPYGLASS RANCH AND APPROVED TENTATIVE MAP SOUTHSHORE II. ZONED COMMERCIAL MIXED USE PLUS THE CITY OF LAKE ELSINORE IS SEEKING AUTO DEALERSHIPS ALONG CAMINO DEL NORTE. GREAT PRICING FOR COMMERCIAL WITH THIS FREEWAY VISIBILITY. PLEASE CHECK WITH THE CITY OF LAKE ELSINORE'S PLANNING DEPARTMENT FOR YOUR INTENDED USE.
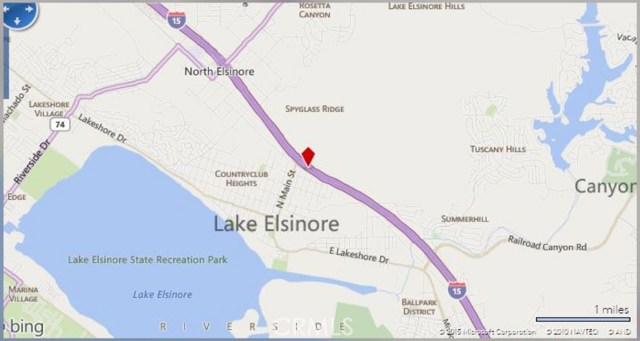
San Diego, CA 92109
2354
sqft4
Beds5
Baths Welcome to one of the most iconic North Mission Beachfront properties. This rare coastal gem sits on a coveted corner lot with an expansive 60-Foot Frontage, offering breathtaking panoramic ocean views on the Sand. Spanning 2,354 sq. ft., this residence features 4 bedrooms and 5 bathrooms, thoughtfully designed for luxury living and effortless entertaining. Key Features: Seamless Indoor-Outdoor Living: 1200/sqft of additional patio space, Floor to ceiling Voluminous 13' stackable glass doors a custom radius design flows throughout with curved ceilings, open to a spacious oceanfront deck with an infinity-edge spa, perfect for enjoying sunsets over the Pacific.
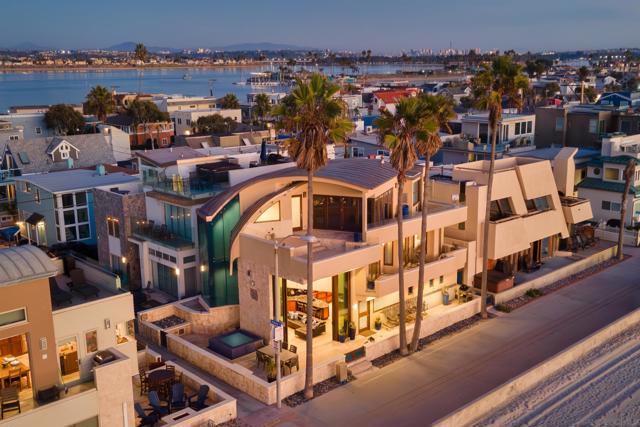
Los Altos, CA 94022
5412
sqft4
Beds4
Baths Welcome to this stunning property in the heart of Los Altos, offering a perfect balance of comfort and luxury. This spacious 5,412 SF home on two plus acres features four bedrooms and 3.5 bathrooms, bouns/game room for the opportunity of a fifth bedroom for extended family, teens, or a room for an au pair making it ideal for a growing family. It is also located within the prestigious Palo Alto Unified School District. The chefs kitchen blends seamlessly with the family room to create an inviting great room for gatherings. Residents can enjoy meals in the formal dining room, which features an adjacent butlers pantry, or in the secondary dining area within the great room. The home boasts a blend of elegant hardwood and comfortable carpet flooring, as well as an elevator for convenient access. Additional amenities include three cozy fireplaces, high ceilings, seven sun tunnels, two skylights, and a comprehensive audio system. The master suite features a large walk-in closet. The home is equipped with a built-in vacuum system and a security gate for added peace of mind. Outside, includes a two-car attached garage, a one-car detached garage, a greenhouse, and storage sheds. With AC and heating options including forced air and solar. Bring your ideas and make them your own!
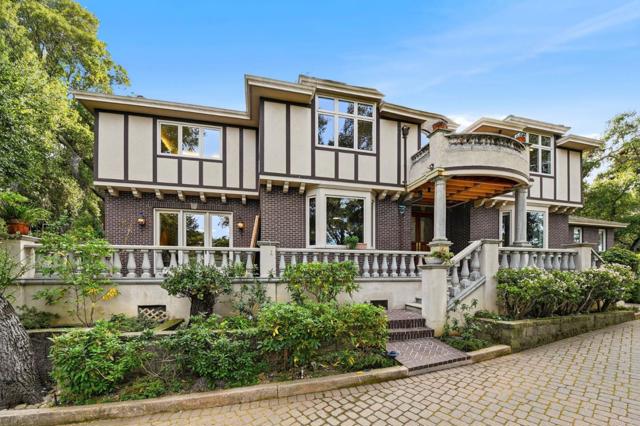
Oceanside, CA 92054
6747
sqft7
Beds6
Baths ONCE-IN-A-LIFETIME Beachfront Opportunity-100 Feet of Oceanfront Living! Welcome to your dream estate--pristine beachfront, over 6,700 sq ft of living space & a 16,000+ sq ft lot designed for ultimate relaxation & entertainment. This rare oceanfront property features 7 bedrooms, 6 bathrooms & three full kitchens—one on each level—making it ideal for multi-generational living or large-scale entertaining. Step through the front door & be greeted by a dramatic staircase leading down to the expansive Primary Suite & oversized living room. Just off the main entry, you'll find a private office, guest bedroom & full bath, perfect for guests or a home workspace. The office features stunning ocean views & opens to a large private patio. On this main level, enjoy 3 more bedrooms-one is ensuite, 2 baths, a spacious dining room, sitting area & a full kitchen w/ eat-in bar. From here, step out onto an oversized patio or take the private beach access stairs down to the sand—or simply ride the elevator for convenience. Up a charming winding staircase from the kitchen is a cozy maid's quarters with its own Oceanview deck, providing a peaceful retreat. The 2nd level features the Primary Suite with a private balcony, two separate bathrooms, dual walk-in closets, and a dressing area that opens to an additional outdoor space. The adjacent living room is massive, perfect for family gatherings, and showcases the Pacific Ocean through walls of glass. A second kitchen and wet bar complete this level, with a nearby laundry room for convenience. Head to the beach level & you’ll find an entertainer’s paradise! This floor boasts a third kitchen, huge bar, shuffleboard table, full bathroom w/ two showers, a fun bunk room & direct access to the beach. Step outside to a sprawling patio, giant turf play area, sandbox w/ a custom wooden pirate ship & your very own private boardwalk with steps leading directly to the sand. Own your own slice of oceanfront paradise!
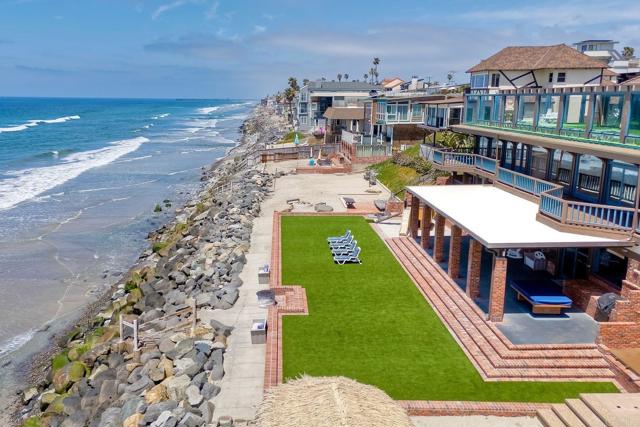
Ojai, CA 93023
8600
sqft10
Beds8
Baths Totem Ranch is a secluded yet conveniently situated 40 acre citrus ranch in the heart of Ojai's East End neighborhood. Only a few minutes drive to downtown Ojai and its wonderful community, but not sacrificing a single ounce of rural and agricultural charm. This property has something for everyone with four separate dwellings, pristine and certified organic orange orchard amongst an oak studded bucolic landscape. In addition to the 3500 sq-ft house main house, there are three other houses, a large barn complex, a driveable bridge for exclusive access to the main house, and driveways and roads create a sort of private creekside village throughout the property. Boutique groves wrap around the back of the main house with 25+ varieties of subtropical fruit; and a market-garden planted field surrounded by nut-bearing pecan trees make a botanical hotspot. All of the built structures are in excellent condition and lend themselves easily to turn-key farmworker dwellings or rentals. The total acreage and 2 distinct parcels provides everything one could need; a primely located farm with multiple viable income streams, a beautiful home for you and your family, and ample room to build and dream in the future.
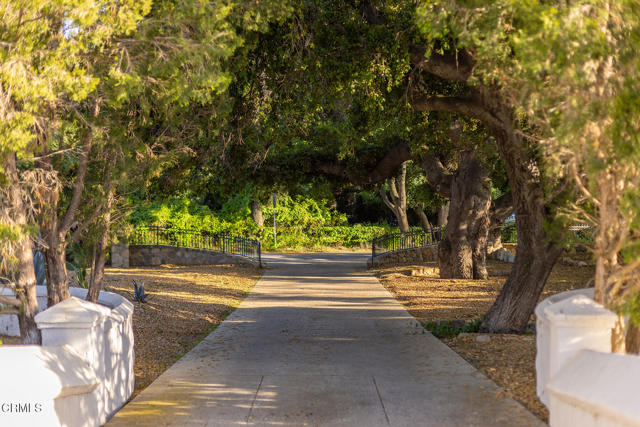
Santa Ynez, CA 93460
6236
sqft6
Beds8
Baths Commanding Hilltop Estate in Santa Ynez Wine Country. Elevated on nearly 20+/- acres of spectacular, unspoiled land, this estate stands as a force of nature--private, powerful, and impossible to overlook. With uncompromising 360 views, a working vineyard, and a deeply luxurious residence, this is not simply a home--it's a stronghold of elegance and self-sufficiency. The 6,236+/- sq. ft. main residence was fully reimagined, merging scale, sophistication, and structure. Massive wood-beamed ceilings crown a grand living room anchored by a formidable stone fireplace and framed by wrought iron chandeliers. Walls of French doors and picture windows pull the landscape inward--flooding every space with light and purpose. A chef's kitchen built to perform features a granite-clad island with seating, commercial-grade appliances, and a walk-in pantry. Formal and casual living areas flow effortlessly to the outdoors--designed for both high-impact entertaining and quiet seclusion. Six bedrooms and eight bathrooms deliver space, scale, and autonomy. Dual primary suites offer private wings with deep soaking tubs, walk-in showers, gym or office space, and breathtaking views to the surrounding landscape. Heated floors and UV-protected doors and windows. Every inch has been considered. Outside, the land tells its own story--bold, abundant, and productive. Over 4,000 own-root vines--Mourvedre, Grenache, Syrah, Roussanne, Viognier, and Sauvignon Blanc--stand in perfectly aligned rows...producing fruit of serious quality. A vast orchard supplies dozens of rare and heirloom varietals, while mature olive trees yield a robust annual harvest for the estate's own Sunset Harvest Olive Oil Company.A two-bedroom, two-bath guest house ready for your personal enhancements, offers complete privacy for visitors, while a 10-foot-deep pool and expansive flagstone patio command center stage for recreation and relaxation.Located within the prestigious Woodstock Ranch, the property offers secured access to private wells, an extensive riding trail network, and a tightly managed infrastructure.This is a property for those who demand scale, presence, and capability. A fortress in wine country. A legacy that stands above.
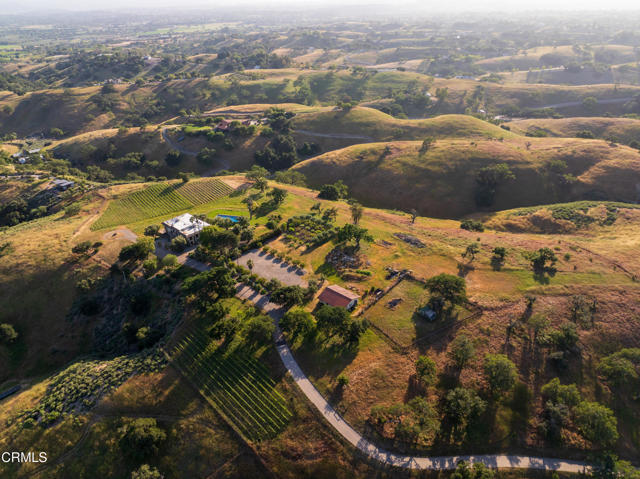
Thermal, CA 92274
11843
sqft6
Beds8
Baths (Villa #71) Stunning Villa with premium ''On Track'' location at the carousel. Approximately 11,843* SF with 6 bedrooms, 5 bathrooms, 3 powder rooms, elevator, theater room with adjacent butler's pantry, game room with foosball, ping pong table, & large TV with galley kitchen, butler's pantry with laundry room, & more! Garage space for approximately 12 cars totaling 3,528* SF. The Thermal Club Motorsports facility has 5 miles of private pavement and luxury amenities including two clubhouses, three restaurants, meeting and banquet building, full service spa, fitness center, a highly appointed 48-villa hotel, tennis, pickleball, kids club, karting, racing, driver training, storage and repair facilities. Furnishings are not included in the sale but can be negotiated with the purchase. Exclusion of sale: Personal properties, cars, and certain arts. Purchasing a Villa at The Thermal Club requires purchasing a membership. Standard family membership has a one-time initiation fee of $250,000 plus membership dues of $3,200/month and a small $450/month ground maintenance fee per lot per month. Brochure can be downloadable in 'Document' tab. *We cannot guarantee the accuracy or square footage, lot size or other information concerning the condition or features of property provided by the Seller or obtained from public records or other sources. The Buyer is advised to independently verify the accuracy of all information through personal and professional inspections.* Personal properties, cars, and certain arts are excluded on the sale. Appointment only. Please call Susan Harvey at (760) 250-8992.

Page 0 of 0



