search properties
Form submitted successfully!
You are missing required fields.
Dynamic Error Description
There was an error processing this form.
San Jose, CA 95129
$1,850,000
1768
sqft4
Beds3
Baths Welcome to 7162 Bark Lane, a newly built townhome completed in June 2025 on a private corner lot. Optimally located for attendance at the highly regarded Lynbrook High and in the Cupertino School District. With easy access to highways 85, 280 and De Anza Boulevard, this home is ideal for commuters. Apple is 10 minutes and just 3 miles away. Conveniently located near Cupertino Main, which offers a wide variety of shopping, dining, and entertainment options. Ideally situated near Calabazas Park, providing easy access to a wide range of outdoor activities. This home offers a thoughtful layout featuring 4 bedrooms and 3 full bathroomsincluding one bedroom and bathroom on the ground floor. Step inside to discover wide-plank hardwood flooring throughout, custom cabinetry, and top-of-the-line Samsung appliances in the spacious kitchen. The laundry room is conveniently located upstairs. This property combines comfort, convenience, privacy, and income potential.
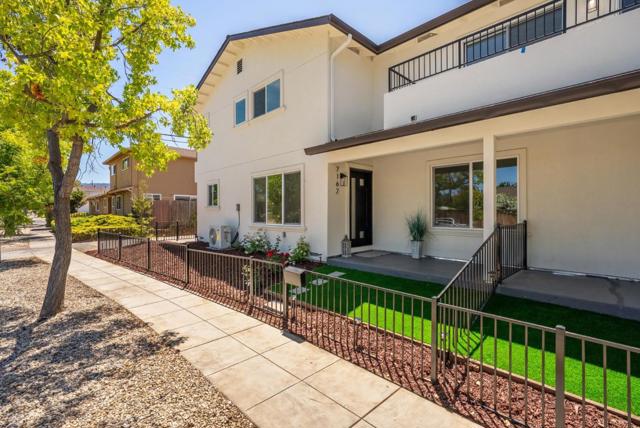
Carlsbad, CA 92009
2693
sqft4
Beds4
Baths Highly desirable Bressi Ranch home in prime location! Close to Village with restaurants and shopping. Community pool and clubhouse within a few blocks. Alley access garage has extra parking in driveway. Back yard with private fire pit, courtyard and garden area is fully fenced. Popular, rarely available floorplan. One bedroom and full bath on ground floor. Jack and Jill plus primary suite and media loft area upstairs. Formal parlor style living room has fireplace and separate entrance. One of the upstairs bedrooms is currently configured as office. Great-room wired for surround sound and kitchen has spacious granite island. Washer, Dryer and Fridge included.
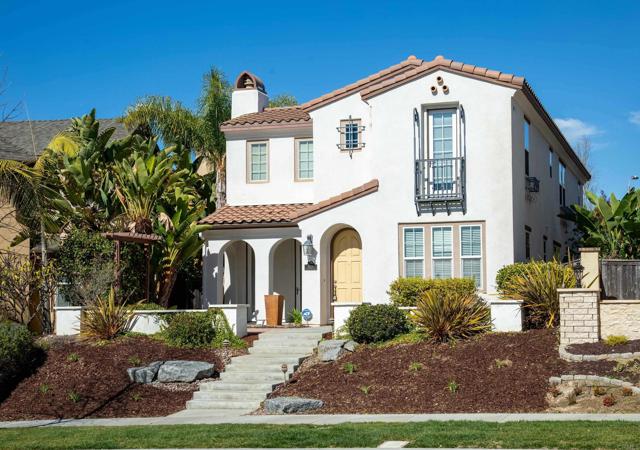
San Mateo, CA 94403
0
sqft0
Beds0
Baths PRICE REDUCTION $50,000! 112-114 W 42nd is a large, well-maintained duplex on the southern border of San Mateo and Belmont. Built in 1947, the 2,728 square foot property sits on a 5,200 square foot lot has a two car garage. The reinforced lower level could add 1,395 square feet of space for an additional ADU.
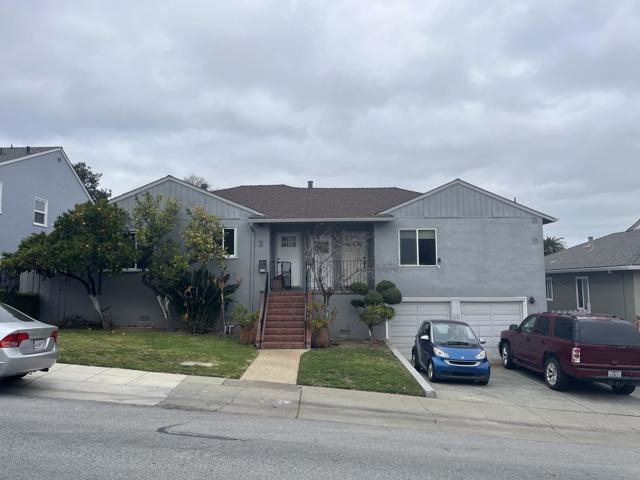
Hollister, CA 95023
3460
sqft4
Beds3
Baths Welcome to 275 Nicholson Drive, an exceptional 4-bedroom, 3-bathroom home in the coveted Hidden Valley community located just off the San Benito County Wine Trail. Situated on 6.47 acres, this 3,460± sq. ft. residence offers sweeping views of Hollister and the surrounding foothills. Inside, enjoy a spacious, well-maintained layout with quality finishes, multiple fireplaces, and a chefs kitchen with premium appliances. Recent upgrades include a new cobblestone driveway and freshly resurfaced driveway. The property offers frequent opportunities to glimpse local wildlife, including deer and wild turkeys, right from your own backyard. Equestrian enthusiasts will appreciate the horse barn and round pen, while Hidden Valley residents enjoy exclusive amenities such as a riding arena, pickleball and tennis courts, and a clubhouse. A rare opportunity to own in one of the areas most sought-after locations.
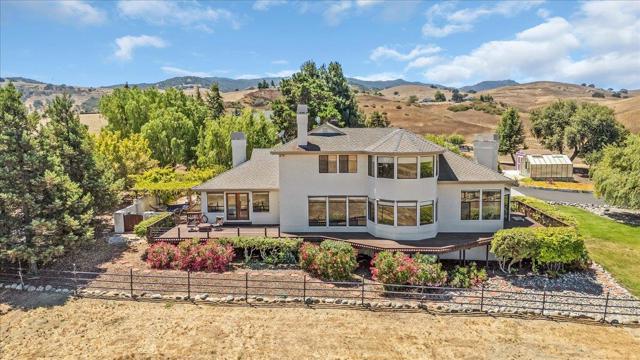
Walnut Creek, CA 94596
2509
sqft3
Beds3
Baths Welcome home to this beautiful home situated on a cul-de-sac in desirable Rudgear Meadows. Carefully maintained and thoughtfully updated, this home is move-in ready and perfect whether you’re relaxing after a long day or entertaining a crowd. Maple hardwood floors flow seamlessly through the entry, formal living and dining rooms, and into the kitchen/family room. The remodeled kitchen features large picture windows overlooking the backyard, a Viking 6-burner gas range, custom Maple cabinetry with soft close doors and pull-out shelves, 2 sinks, double ovens, and granite countertops. The kitchen opens to the family room and includes a custom built-in media center and sliding glass doors that open to the private backyard oasis. Quiet and serene, the lovely outdoor space features a pergola, a redwood deck, a built-in gas grill, drought-tolerant landscaping, citrus trees, a waterfall feature, and a spacious flagstone patio.

Monterey, CA 93940
3292
sqft4
Beds4
Baths Welcome to Skyline Ridge Estates, a favorite Monterey neighborhood known for its peaceful setting and convenient location. This spacious home offers over 3,000 sq. ft. of living space with a flexible layout that includes two primary suites, adding convenience for guests or multi-generational living. The open kitchen and classic wet bar make entertaining easy, while two fireplaces add warmth and charm. Newer flooring and paint complement the comfortable floorplan. Outside, enjoy a private deck and low-maintenance yard. You'll appreciate the peace and privacy of this setting with all the beauty and convenience of the Monterey Peninsula just moments away.
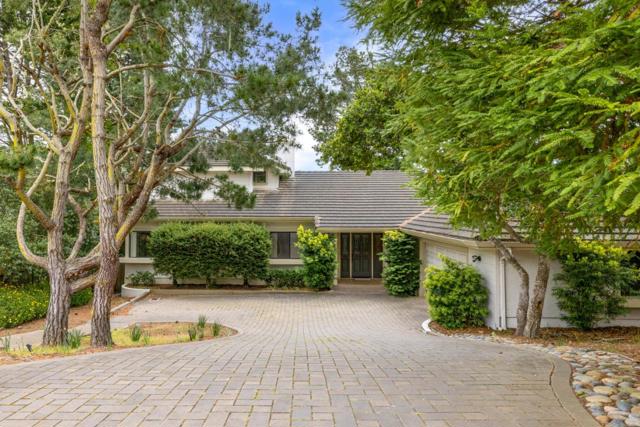
San Jose, CA 95124
1683
sqft4
Beds2
Baths Welcome to 1725 Grizilo Drive nestled in a prime Willow Glen location, ideal for California living with its blend of peacefulness and local conveniences. The location is a dream, with easy access to shopping, dining, recreation and exceptional schools. This gem hasnt been on the market for over 25+ years! Generously sized, open concept living spaces. Enjoy the light filled kitchen, dining, and family areas that flow together effortlessly with access to the backyard. Refreshed interior and exterior paint, flooring, landscaping and new kitchen cabinets, counters and appliances. Highly desirable community within close proximity to parks, great schools, restaurants and shops. Easy access to Highway 17, 85, 87, 280, Downtown San Jose, SJ Airport, CalTrain, Light Rail, and all Silicon Valley has to offer. Must See! Do Not Miss!

San Diego, CA 92110
0
sqft0
Beds0
Baths Great opportunity to establish ownership in Old Town to benefit from millions of square feet of future redevelopment of the Naval and Midway District just west of Old Town. Three unit Mixed Use Old Town San Diego is conveniently located to Historical State Park (perhaps the most visited State Park in California), parking and all that makes Old Town a place for local and out of town visits. Tenancy include a recently renovated vacation rental, food to go, and curio candy shop. All blends in perfect with other retail, restaurants, office, and the many places to check out history. Value Add Opportunity awaits next owner.
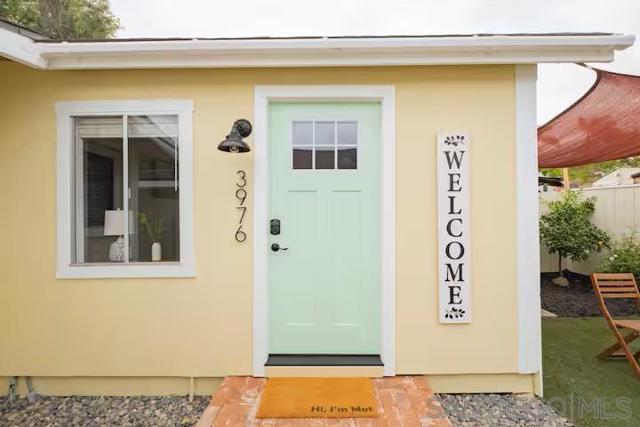
Fremont, CA 94539
2034
sqft4
Beds3
Baths Prime Mission-Fremont location, built just 10 years ago by Lennar. Located in the highly rated and distinguished Mission schools area from elementary through high school. HOA covers homeowners insurance, exterior maintenance, and roof care. Installed solar panels provide significant savings on PG&E bills. Private community with no thru streets offers peace of mind for families with kids. Additional features include a modern tankless water heater, built-in fire sprinklers throughout the home and garage, and a 220V outlet in the garage ready for EV charging. Inside, the open floor plan is bright and welcoming with a kitchen that includes a pantry and stainless steel appliances—gas stove, refrigerator, and dishwasher. A main-level bedroom and full bath allow for multigenerational living or guest stays. Upstairs, the primary suite offers a walk-in closet, loft, and laundry room with built-in sink. Conveniently near parks, shopping, dining, BART, Meta, Tesla, and major Bay Area employers.
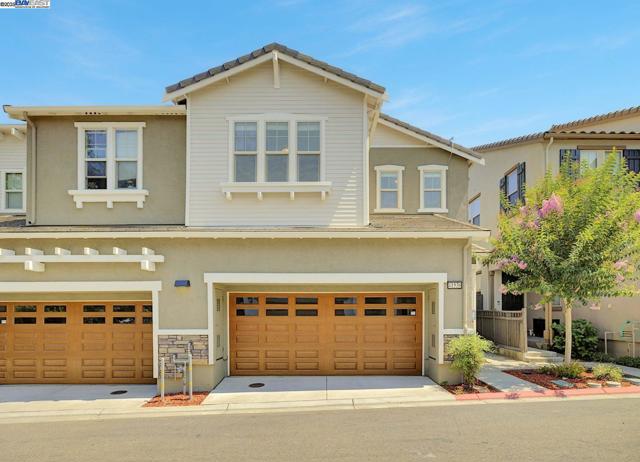
Page 0 of 0



