search properties
Form submitted successfully!
You are missing required fields.
Dynamic Error Description
There was an error processing this form.
Dana Point, CA 92629
$7,675,000
3273
sqft3
Beds4
Baths Welcome to 32661 Caribbean Drive, a distinctive, custom-built contemporary residence that exemplifies elegant coastal living in the prestigious Monarch Bay Terrace in Dana Point. Thoughtfully designed with integrity and sophistication, this single-level home sets on a sprawling 18,709 sqft lot on a serene, single-loaded street. Lush, professional landscaping surrounds the house, highlighted by a private swimming pool, spa, and tranquil waterfalls that create multiple outdoor living areas. Step through grand, solid mahogany double entry doors into an elegant foyer with soaring ceilings. From this moment, you are greeted by sweeping, ocean views and stunning vistas of Catalina and San Clemente Islands. The amazing open-concept design seamlessly connects the main living spaces, enhanced by multiple sets of 16-foot-wide solid mahogany disappearing sliding doors. These doors open to a covered patio and the lush backyard, allowing amazing daylight to pour into the living and dining rooms, and the exceptional chef’s kitchen featuring a 12-foot imported natural stone island, top-of-the-line appliances, double pantry, skylight, and extensive custom cabinetry. Imported limestone flooring flows throughout the main living areas, adding timeless beauty and warmth. A large set of French doors leads to a private interior courtyard, an entertainer’s dream, with a resort-style pool, waterfalls, a built-in BBQ, and mature landscaping. Adjacent family/theater room includes custom built-ins and dual French doors opening to front courtyard. The luxurious primary suite is a private retreat, featuring wide mahogany sliding doors opening to the backyard, a cozy fireplace, bamboo wood flooring, and an expansive custom walk-through closet. The spa-inspired primary bath includes dual vanities, limestone heated flooring, a soaking tub, a skylight, and an oversized shower with triple shower heads. Two spacious guest suites, each with French doors open to the front courtyard, offer great privacy for family and friends. Additional highlights include superior craftsmanship throughout, the whole-house lighting and sound controls, and integrated smart controls for the pool, spa, and fountains. This extraordinary home is ideally located near pristine beaches within a short drive to world-renowned resorts, including the Montage, Ritz-Carlton, and Waldorf Astoria, as well as the vibrant communities of Laguna Beach and Dana Point Harbor, known for dining, water sports, and coastal adventures.
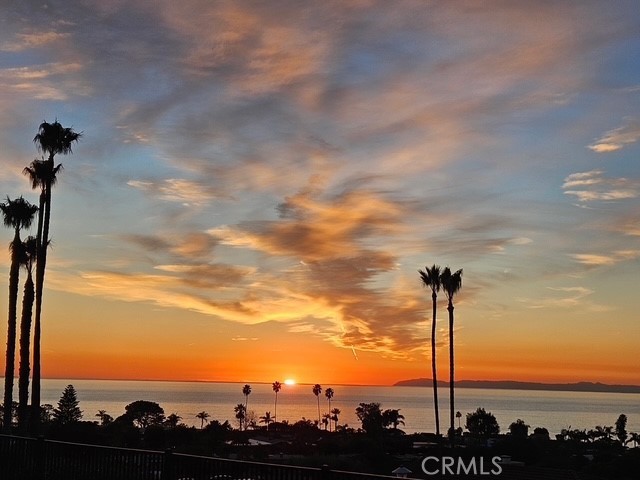
Los Angeles, CA 90069
4552
sqft5
Beds5
Baths Gated 1948 Traditional-style home with 5 bedrooms and 5 baths on nearly half an acre in a serene, park-like setting in the Lower Bird Streets north of Sunset. Exceptionally private, meticulously maintained, and extensively updated, the property is ideal for year-round indoor/outdoor entertaining. A wraparound porch overlooks the lush, secluded flat front yard. The front door opens to a black-and-white marble foyer and expansive living room with bay window, crown molding, and antique French marble wood-burning fireplace. The formal dining room with wainscoting and pocket doors opens to the family room featuring a second wood-burning fireplace with antique mantel, built-ins, and bookshelves. A breakfast bar and informal dining area flow into the large chef's kitchen with professional appliances and walk-in pantry. Windows and French doors throughout provide abundant light and backyard views. Off the kitchen is a separate guest or staff suite with ensuite bath and walk-in closet, plus adjacent laundry room. A central hall with powder room leads to the private primary suite with cedar-lined walk-in closet and bath with soaking tub and heated floors. Two additional generously sized bedrooms, one with built-in desk and shelving, share a full bath. The lower level with separate entrance offers flexible use as an office, bedroom, gym, screening room, guest and/or staff quarters, with ensuite bath, plus a temperature-controlled 1,500-bottle wine cellar, and large storage room. The exceptional deep lot is framed by mature trees and gardens and features a large swimmer's pool, lounge, and outdoor dining areas. Major NEW upgrades include a dual high-efficiency heat pump HVAC system and ducting, flame-retardant/cool roof, 400-amp electrical service, whole-house solar, tankless water heater, pool equipment, dual level 2 EV chargers, and drought-resistant landscaping. Warm, refined, and impressively private, just minutes to studios, dining, shopping, and West Hollywood Elementary.
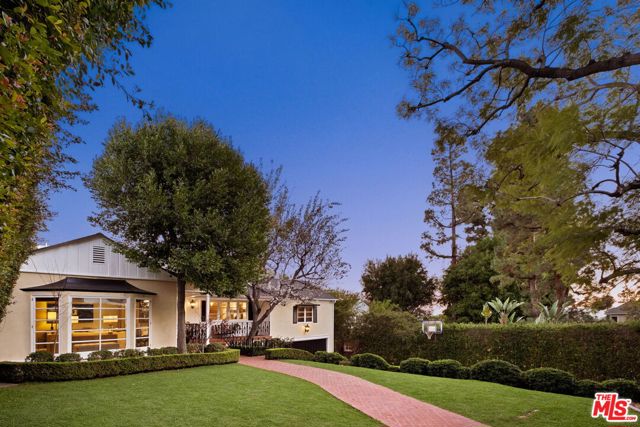
Rancho Santa Fe, CA 92067
7400
sqft7
Beds8
Baths Ideally located on a quiet 4.68 west side parcel within the Rancho Santa Fe Covenant, this timeless, estate offers exceptional privacy in addition to multi-generational accommodations with 2 casitas. Thoughtfully and recently updated while maintaining unforgettable classic Spanish architectural character, the lush equestrian grounds feature a 2-stall barn, paddock, fenced play area, flowering fruit trees, a pond, and a vast 'valet' style motor court. Approached via a gracious private drive, the property immediately conveys a sense of serenity, seclusion, and elevation that provides a 'cooling corridor' during warm summer days. Designed for both everyday living and elevated entertaining, the residence features a thoughtful floor plan with beautifully proportioned living spaces, soaring vaulted beamed ceilings, picturesque Spanish details, 4 fireplaces and seamless connection to the indoor-to-outdoor flow. Complemented by warm materials and fine finishes, the ambiance is both sophisticated and inviting. At the heart of the home, the main kitchen serves as a central gathering space, magnificently designed for function and connection, and opening to the adjoining living, family, and dining areas. Ideal for hosting the soiree of the season! Expansive fold-away doors and windows invite the outdoors in, anchoring the home in its wondrous natural surroundings. The main level primary suite is a peaceful retreat with generous proportions, spa-inspired amenities, custom finished walk-in dressing room, and a private patio. Three additional en suite bedrooms provide comfort and privacy for family, guests, or flexible use. Enjoy a nearby private executive office and guest casita featuring indoor/outdoor kitchen overlooking the pool and spa. The second guest casita is privately located with attached 2 car garage, 2 bedrooms/bathrooms, and full kitchen with dedicated patio and grounds. Each space in this haven has been carefully considered to support a relaxed yet elevated lifestyle in Rancho Santa Fe’s idyllic year-round climate. The setting offers rare tranquility while remaining just minutes from the Village, renowned golf and tennis clubs, scenic trails, and the Covenant's award-winning K-8 Public school. The property is connected to sewer and natural gas. 4631 La Orilla represents a rare opportunity to own a classic Covenant estate in one of Rancho Santa Fe’s most desirable locations. Timeless appeal and effortless access to the very best of North County coastal living!
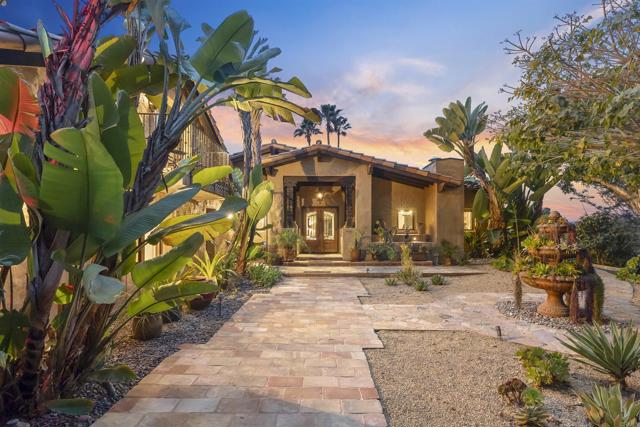
Newport Beach, CA 92663
0
sqft0
Beds0
Baths Welcome to 506 Clubhouse Avenue, a stunning modern coastal duplex nestled in the heart of Newport Beach’s highly sought-after Lido Marina Village. Completed in late 2023, this nearly new residence blends refined elegance with the ease of coastal living—offering not only a sophisticated lifestyle, but also a rare and valuable investment opportunity, with Unit A boasting a coveted short-term rental permit. Each residence has been meticulously designed with high-end finishes, en-suite bathrooms, cozy fireplaces, and expansive sliding glass doors that open to private balconies off the primary suites and living areas—creating seamless indoor-outdoor living. Offering nearly 2,400 square feet per unit across three thoughtfully designed levels, both residences feature five spacious bedrooms and five-and-a-half luxurious bathrooms, offering an ideal balance of comfort and versatility. Entertain with ease on the sun-drenched rooftop decks, perfectly positioned with both East and West exposures to capture spectacular ocean breezes and coastal sunsets. Whether you choose to live in one unit and lease the other, or maximize rental potential by leasing both, this property offers outstanding flexibility and income-producing potential. Enjoy the best of Newport Beach just moments away—walk from marina to ocean, enjoy upscale shopping and dining in Lido Marina Village, or the vibrant coastal charm and amusement at Balboa Pier and Balboa Fun Zone all without getting in your car. Additional features include central air and heating, private laundry and a two-car tandem garage in each unit. Whether you're searching for a luxurious full-time residence, a serene vacation retreat, or a high-performing investment, 506 Clubhouse Avenue offers the pinnacle of Newport Beach coastal living.

Newport Beach, CA 92663
4760
sqft10
Beds12
Baths Welcome to 506 Clubhouse Avenue, a stunning modern coastal duplex nestled in the heart of Newport Beach’s highly sought-after Lido Marina Village. Completed in late 2023, this nearly new residence blends refined elegance with the ease of coastal living—offering not only a sophisticated lifestyle, but also a rare and valuable investment opportunity, with Unit A boasting a coveted short-term rental permit. Each residence has been meticulously designed with high-end finishes, en-suite bathrooms, cozy fireplaces, and expansive sliding glass doors that open to private balconies off the primary suites and living areas—creating seamless indoor-outdoor living. Offering nearly 2,400 square feet per unit across three thoughtfully designed levels, both residences feature five spacious bedrooms and five-and-a-half luxurious bathrooms, offering an ideal balance of comfort and versatility. Entertain with ease on the sun-drenched rooftop decks, perfectly positioned with both East and West exposures to capture spectacular ocean breezes and coastal sunsets. Whether you choose to live in one unit and lease the other, or maximize rental potential by leasing both, this property offers outstanding flexibility and income-producing potential. Enjoy the best of Newport Beach just moments away—walk from marina to ocean, enjoy upscale shopping and dining in Lido Marina Village, or the vibrant coastal charm and amusement at Balboa Pier and Balboa Fun Zone all without getting in your car. Additional features include central air and heating, private laundry and a two-car tandem garage in each unit. Whether you're searching for a luxurious full-time residence, a serene vacation retreat, or a high-performing investment, 506 Clubhouse Avenue offers the pinnacle of Newport Beach coastal living.

Arcadia, CA 91006
9900
sqft8
Beds10
Baths Half an acre of perfection! This completely reimagined property includes a NEW CONSTRUCTION contemporary masterpiece, drought-friendly landscaping, PAID OFF solar roof panels (nearly NET ZERO!), a backyard oasis and a bonus ADU/pool house. No expense spared! Step inside through the stunning pivot front door and you’ll find wide-plank hardwood floors, dramatic double staircases and soaring ceilings. Every room here includes beautiful tilework, gorgeous fixtures and custom millwork. The main level has an open layout that’s filled with natural light. The chef’s kitchen anchors the rear of the floorplan, complete with sleek European cabinetry, top-of-the-line Wolf & Sub-Zero appliances, two porcelain-topped islands and a scullery. The kitchen is open to the living room and dining room, which includes a climate-controlled wine cellar. When the weather’s right, you can open the massive glass pocket doors to truly maximize indoor/outdoor living. In that backyard oasis, you can entertain under the pergola, dine in the lanai under the built-in infrared heaters, or gather around the poolside firepit. The infinity-edge spa & pool has to be seen in person! The ADU/poolhouse includes a kitchen, bedroom & bathroom – with all the same high-end materials found in the main house. Back in the main house, there are two master suites – one upstairs and one downstairs. Both spa-like ensuites are simply stunning, offering porcelain slab walls, his&her vanities, a free-standing soaking tub and a gorgeous frameless glass shower. Each of the guest bedrooms also includes a private ensuite. Still need more space? Head down to the lower level, where you’ll find a large game/rec room, a gym/home office, a home theater, a guest room and a bathroom. Even the basement has private outdoor space! Don’t forget about the 4-bay garage and the solar roof panels on Net Meter 2.0 – which nearly eliminates all your utility bills! Nestled in the foothills of the San Gabriel Mountains, this neighborhood puts you close to everything – hiking trails, the 210 Fwy, Pasadena, Santa Anita, the Arboretum and more. The area is zoned to the award-winning Arcadia school district, and you’ll be just minutes from all the shopping & dining along historic Rt 66.
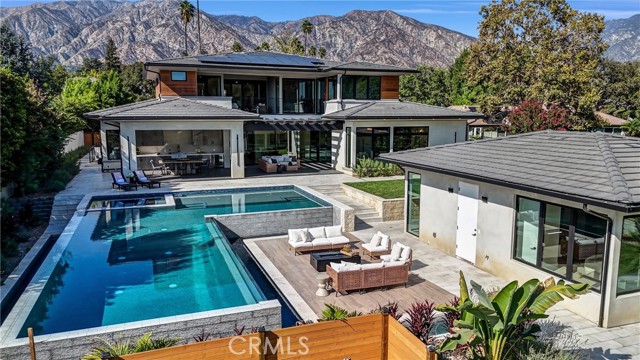
San Francisco, CA 94133
0
sqft0
Beds0
Baths This unique corner property combines a highly coveted, commercially zoned space with two extensively remodeled residential units, 649 and 651 Francisco. The residential spaces seamlessly blend preserved original charm with luxurious modern amenities, including all-new windows, beautiful hardwood flooring, and in-unit washer/dryer hookups. Unit #649 (configured as an ADU) is a light-filled three-bedroom, two-bathroom unit featuring sky windows/skylights and a magnificent master en-suite leading to a private, 250 sq ft deck. Unit #651 offers two bedrooms, two bathrooms, a large kitchen/dining area, its own separate deck, and an easily convertible additional room for a potential third bedroom. Both units are rented for approx. 5k each. The ground-floor commercial space at 1095 Columbus Ave was formerly a cannabis dispensary (Cannabis 21) and is zoned for cannabis retail use, previously leased at a substantial $14,000 NNN per month. The building is positioned for a Fast-Track condo conversion (totaling three units: one commercial, one residential, one ADU), offering significant potential to maximize returns. Flexible Seller Financing is available to qualified buyers with a substantial down payment (40-50%). All three properties combined generate approx. 288k annually.
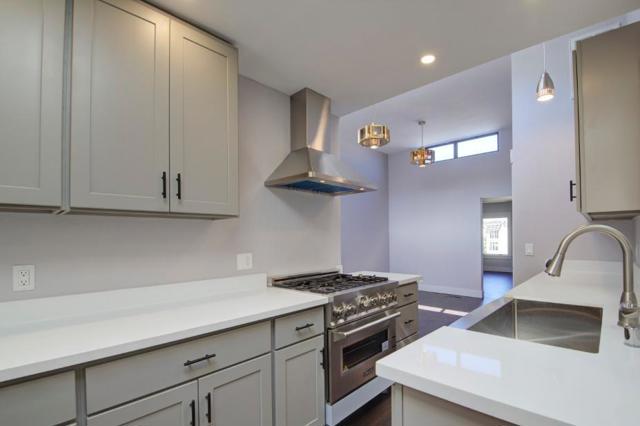
Santa Paula, CA 93060
0
sqft0
Beds0
Baths One of the best investments you can make in todays real estate Market. A Multi-Unit investment that could make you money for years to come. The owner has too many projects and has to let this one go. His loss is your Gain!!!!Please call me for Details. Has a Home that is rented, has a 4,000 sf. Metal Shop with roll up doors, a 4,000 sf. Office with his and her locker rooms and Shop with Gantry Crane and a newly remodeled 800 sf Office with his and her bathrooms New.
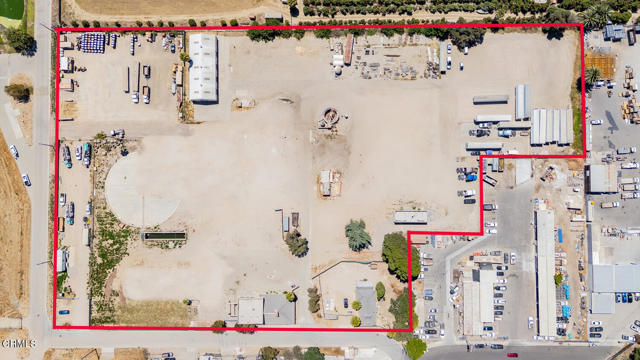
Redondo Beach, CA 90277
0
sqft0
Beds0
Baths We are pleased to offer for sale 154156 Paseo De La Concha, a well-maintained 13-unit* apartment community in South Redondo Beach (Torrance municipal jurisdiction), located just steps from the sandapproximately one residential block from the ocean.Positioned in one of the South Bay's most sought-after coastal neighborhoods, the property offers a true beach lifestyle with immediate access to The Strand / Marvin Braude Bike Trail, a nationally recognized oceanfront route running along the Los Angeles coastline. Nearby amenities include the Redondo Beach Pier and King Harbor, which anchor the area's dining, marina culture, and outdoor recreation.Select residences benefit from ocean-view orientation, with private decks and backyard/yard areas that enhance livability and support long-term tenant retentionrare features for an apartment community this close to the beach.Situated on a 17,518 SF lot spanning two parcels, the property totals 11,362 gross SF across two two-story buildings and features a highly desirable unit profile comprised of (12) 2BR/1BA units and (1) studio. Additional amenities include on-site laundry and ample parking26 spaces (13 garages + 13 open-space tandem). The large two-parcel land position and low-density footprint present a practical opportunity to add multiple ADUs and provide long-term development optionalityBuyer to verify.Redondo Beach benefits from a deep, stable tenant base supported by nearby South Bay employment hubs, with convenient proximity to LAX and major corporate and aerospace employers throughout Redondo Beach, Manhattan Beach, and El Segundo. The asset provides approximately 31% rental upside, positioning an investor to grow cash flow over time through continued professional management and selective interior enhancements. * The Property is currently operating as 13 units. Buyer acknowledges unit count reflected in public records and/or permits may differ. Buyer to independently verify legal unit count, permits, and approvals. Seller and Broker make no representations as to legal unit count or legality of any unit/configuration.
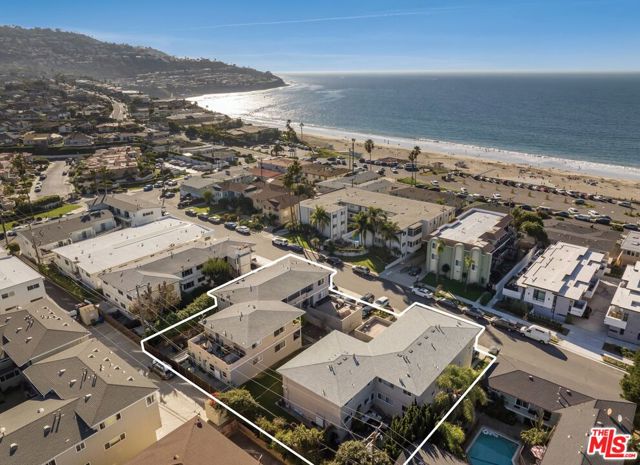
Page 0 of 0



