search properties
Form submitted successfully!
You are missing required fields.
Dynamic Error Description
There was an error processing this form.
La Quinta, CA 92253
$1,869,900
3594
sqft3
Beds3
Baths Resort-style retreat tucked away on a private cul-de-sac with sweeping mountain views. This property offers incredible indoor and outdoor entertaining spaces and is ideally located near La Quinta Resort and Old Town. The private courtyard is designed for leisure with a spacious patio, sparkling pool, spa, and outdoor bar. The pool and spa were completely updated in 2023. Inside, the kitchen features a gas range, double ovens, and plenty of space for hosting. All bathrooms have been tastefully remodeled with modern finishes. A true desert escape, blending comfort and style with modern upgrades throughout.
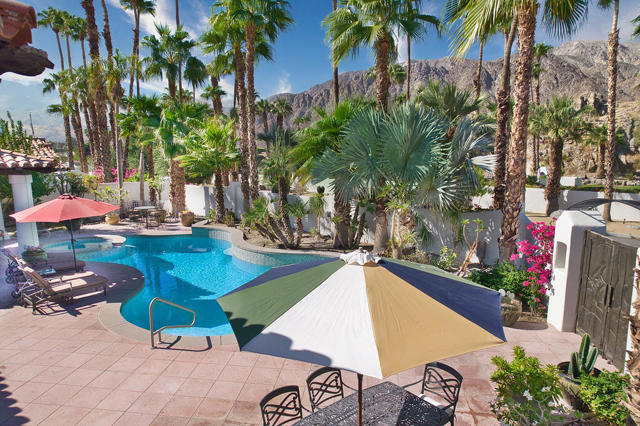
Danville, CA 94526
1385
sqft2
Beds2
Baths The Nova is a premier age-restricted community perfectly situated for those seeking the ultimate blend of luxury and carefree living. Boasting a sleek and modern design, The Nova offers residents the luxury of walking to shops and dining hot spots in downtown Danville, as well as nearby parks and trails. Residents can indulge in a range of upscale amenities, including a sophisticated bar/lounge area, a cozy library for quiet relaxation, and an elevated indoor-outdoor amenity bridge. Created by local developer Diamond Construction, with award-winning architect Form4. Interiors designed with LMK Interior Design feature spaces that feel both warm and elevated. For active adults who want a vibrant and engaging community without compromising on the classic, enduring elegance of luxurious living, The Nova awaits. 1, 2 & 3 Bedroom homes available from 898 to 1,917 sqft. Seller reserves the right to make changes. Sqft. footage areas and Construction Completion are approximate. Pictures are representative only, not actual units.
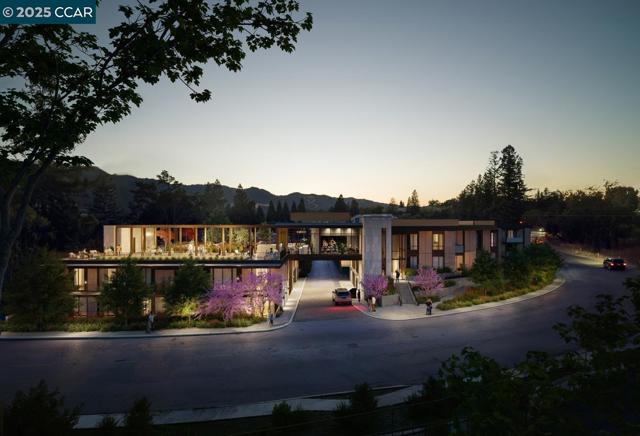
San Jose, CA 95136
2792
sqft5
Beds4
Baths A rare gem tucked away at the end of a peaceful cul-de-sac in one of San Jose's most desirable neighborhoods! This spacious 5-bedroom, 3.5 bathroom home offers comfort, flexibility, and entertainment ready spaces both inside and out. Inside, you'll find two primary suites perfect for multi-generational living or hosting guests along with bright, open living spaces and thoughtful updates throughout. The main Primary Suite Bathroom has a Jetted Soaking Tub, Separate Body Shower with New Clear Glass Enclosure, Private Commode Room, Two Separate Sink Areas with Personal "Makeup" Counter. The Kitchen and Dining area with Granite Counters, Pantry Cabinets, Gas Range, Built-in Microwave Compartment, Double Fan Hood, Trash Compactor all flow seamlessly into Living room, creating the perfect hub for gatherings. Step down Family Room with Built-in White Shaker Bookcase Entertainment Center with Marble Fireplace Surrounding. Laminate Floors. Step outside and discover your own backyard retreat. The expansive lot features a sparkling Pool, Spa, Bocce Ball Court, and a tranquil Koi Pond ideal for relaxing weekends or lively get-togethers. Located at the end of a quiet cul-de-sac, this home offers exceptional privacy while still being close to schools, parks, shopping, and commuter routes.
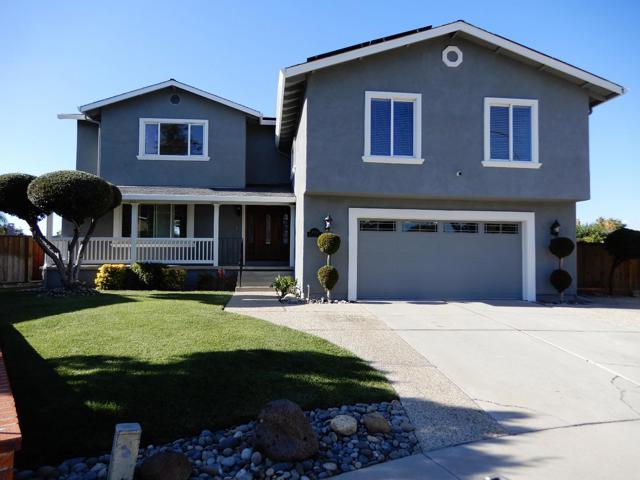
Pismo Beach, CA 93449
1705
sqft3
Beds3
Baths Builder Special! Welcome to your Move-in-Ready Ocean view home, where luxury meets breathtaking scenery. This exquisite property offers three spacious bedrooms and 2.5 meticulously designed bathrooms. Nestled in a gated community behind Spyglass Ridge. This home provides an open-concept floor plan that seamlessly blends indoor and outdoor living. As you enter, you're greeted by a light-filled foyer leading to a modern kitchen, equipped with high-end stainless-steel appliances, sleek countertops, and ample storage. The adjoining living area boasts a cozy fireplace, perfect for those cooler coastal evenings, and large windows that frame stunning ocean views. The dining area has a picture window overlooking the Ocean. The Living room opens out to a generous deck, ideal for al fresco dining and entertaining, where you can enjoy serene spectacular sunsets. The master suite is a true retreat, featuring a private balcony with panoramic ocean views, a spacious walk-in closet, and an en-suite bathroom with a separate walk-in shower. Two additional bedrooms are located downstairs with a Flex space which provides plenty of space for family, guests, or a home office. This home is thoughtfully designed with comfort and style in mind. Included is a two-car garage, providing convenience and security, as well as beautifully landscaped grounds that enhance the natural beauty of the coastal setting. With its prime location, you’re just minutes away from sandy beaches, vibrant local dining, and recreational activities. Barcelona Point is more than just a place to live; it’s a lifestyle. Embrace the tranquil and luxurious coastal living experience. Don't miss the chance to make this slice of paradise your own and create a lifetime of cherished memories.
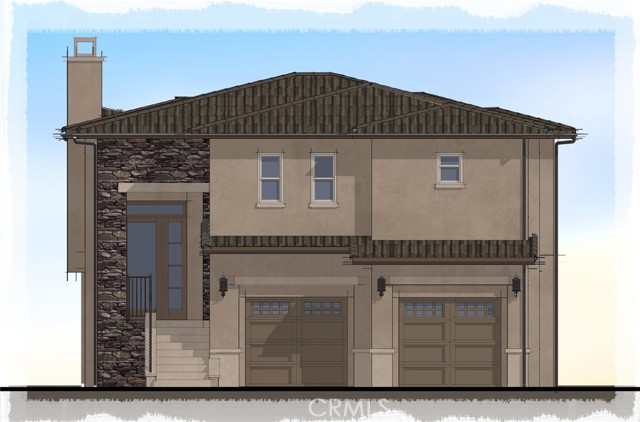
Huntington Beach, CA 92648
2025
sqft3
Beds3
Baths Welcome to this beautifully renovated home, featuring over $250K in upgrades! Blending modern elegance with beachside leisure, this stunning 3-bedroom, 2.5-bathroom home offers a luxurious and relaxed living experience. Step into a sophisticated kitchen, where lavish European black up to the ceiling cabinets and a large island contrast beautifully with premium white tile flooring. Elegant pendant lights with a woven design complement the high ceilings, flooding the space with natural light and enhancing the modern beach-inspired ambiance. The kitchen is equipped with stainless steel appliances and a high-end Fotile rangehood, seamlessly connecting to a spacious backyard with low-maintenance landscaping—perfect for outdoor relaxation. The open-concept living room extending to the front yard, showcases a Restoration Hardware chandelier, adding a touch of timeless elegance. Throughout the home, 4mm premium engineered wood flooring harmonizes with fresh Swiss Coffee white paint, creating a warm and inviting atmosphere. A brand-new glass staircase leads to the second floor, where you'll find three spacious bedrooms, including a luxurious master suite. The master bedroom boasts a sophisticated Restoration Hardware aesthetic, complementing the completely renovated en-suite bathroom with rich natural hardwood cabinetry, a standalone soaking tub, and an upgraded modern shower—a true spa-like retreat. Step out onto your private balcony and soak in the coastal breeze. The two additional bedrooms share a beautifully updated bathroom, ensuring both style and comfort. All 3 bathrooms updated. With new interior and exterior paint, this home is fully upgraded and move-in ready—no additional work needed! Situated in a premium beachside location, this home offers the ultimate Southern California lifestyle, where every day feels like a staycation. About 0.7 mile to the beach. Don’t miss the opportunity to own this dream home—perfect for creating unforgettable memories with family and friends!
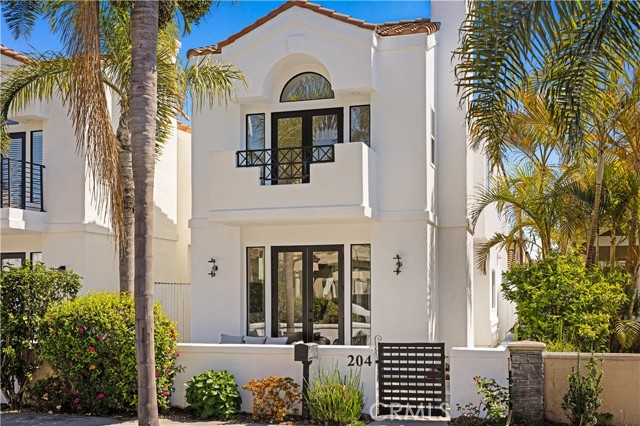
Rancho Palos Verdes, CA 90275
2912
sqft3
Beds4
Baths Welcome to the pinnacle of Miraleste Hills living! Perched high above the coastline, this custom-built residence has been designed to fulfill every desire. From its commanding position, the home captures a sweeping panorama—stretching from the iconic Hollywood Hills & the glowing skyline of Downtown LA, to the picturesque coastal reaches of Dana Point & San Clemente. Wake up to radiant sunrises over the harbor, mountains, & wind down w/sunsets that ignite the city skyline in dazzling color. Inside, you’ll discover 3 bedrooms & 3 baths across 2,280 sq. ft. (per assessor), with an additional ~630 sq. ft. of enclosed flex space connecting the family room & garage. The floor plan was thoughtfully designed to showcase the extraordinary views from nearly every room. The grand entryway introduces a guest half bath & opens to light-filled living spaces. Upstairs, the primary suite offers a walk-in closet, private bath w/shower & a balcony where dusk gives way to a million twinkling lights. The second bedroom shares the same captivating vistas, while the spacious third bedroom & hallway bath complete the upstairs level. The elegant living room w/walls of glass, invites natural sunlight & frames the breathtaking scenery. The adjacent dining room ensures every guest enjoys a memorable view—no matter where they sit. The kitchen is designed for culinary adventures complete with Travertine floors, solid walnut cabinets, custom granite countertops featuring a 5 burner induction stove overlooking the stunning view. The two separate cooking areas offer ample room for more than one chef on those special occasions. One area includes a gas oven w/ microwave/convection oven & the other area offers an electric oven & a Miele two burner gas cooktop w/griddle. Other features include a walk in pantry, dishwasher, garbage disposal, a wine/beverage cooler and versatile center island. The semi-open concept opens out to the comfortable family room with limestone fireplace all focused on the breathtaking 180°+ view. An expanded living area of approximately 630 sq. ft. offers endless possibilities—currently used as a library, music room, and gym—anchored by a Steinway piano and surrounded by lush greenery. Walls of glass and a sliding door leading to a spacious deck with a jacuzzi/hot tub, perfect for relaxing under the stars. You are drawn outdoors to the balcony whether you are soaking in the jacuzzi or pointing out to all of the landmarks along the coast and in between.
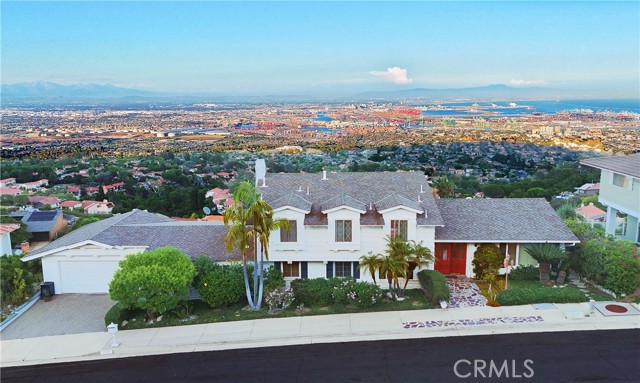
Ventura, CA 93003
2057
sqft4
Beds3
Baths This stunning custom-built residence blends high-end design with seamless indoor-outdoor living. The master suite features a walk-in closet, private garden with loquat trees, a spa hot tub, and bifold doors that open to a serene outdoor space. It's entered through a custom zinc barn door and offers electronic blinds for total comfort. Each of the three main house bedrooms includes its own en-suite bathroom and private outdoor access--one with a balcony, another doubling as a home office with built-in shelving. The chef's kitchen showcases Douglas Fir cabinetry, soapstone counters, a walk-in pantry and top-of-the-line smart appliances from Thermador and Dacor. Living areas extend to multiple balconies and terraces with ocean views, complemented by custom lighting and sliding wood doors. Outdoors, enjoy a covered deck with grill space and TV hookups, lush landscaping with fruit trees and palms, and a fully finished backyard studio. Every detail--from brushed stainless fixtures and custom built-ins to smart home features and contemporary finishes--was carefully curated for comfort, function, and style. Total square footage includes the detached backyard studio. Buyer to verify square footage.
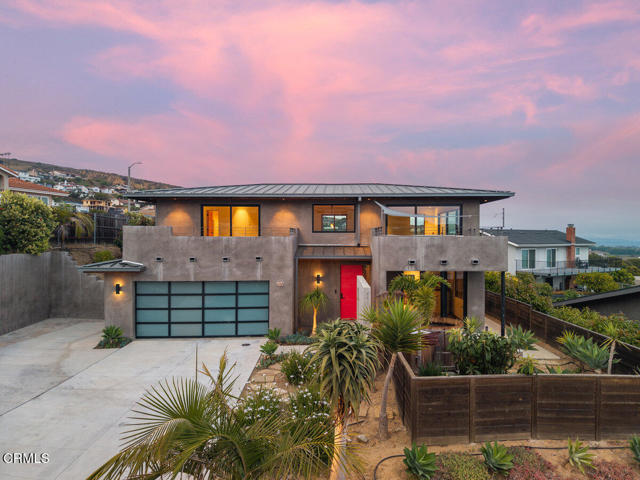
Irvine, CA 92618
3010
sqft4
Beds4
Baths Step into contemporary elegance with this stunning end-unit detached two-story home, ideally situated next to a lush greenbelt in the vibrant Great Park Neighborhoods of Irvine. Offering a 4-bedroom, 3.5-bath residence with a spacious loft that blends sleek modern design with exceptional functionality.From the moment you enter, you're greeted by an expansive open-concept great room awash in natural light—an inviting space perfect for both everyday living and entertaining. At the heart of the home is a chef-inspired kitchen, featuring a generous center island, quartz countertops, stainless steel appliances, a built-in refrigerator, and soft-close cabinetry. A main-floor bedroom with its own en-suite bath provides a flexible option for guests, multigenerational living, or a private home office. Upstairs, the luxurious primary suite serves as a tranquil retreat, complete with a private deck, a large walk-in closet, and a spa-like bathroom with a soaking tub and separate glass-enclosed shower. Two additional bedrooms, a full bath, and a versatile loft offer ample space for the entire family. Enjoy resort-style living with access to Rise Park and the greater Great Park Neighborhoods’ exceptional amenities: Pools and Spas, multiple parks, clubhouses, playgrounds, walking trails, basketball courts, picnic areas, and even a community greenhouse. Located within the award-winning Irvine Unified School District—just minutes from top-rated Solis Park K-8 and Portola High School—and a short drive to premier shopping and dining at Woodbury Town Center and Irvine Spectrum. Don’t miss the opportunity to own this move-in-ready gem in one of Orange County’s most sought-after communities!
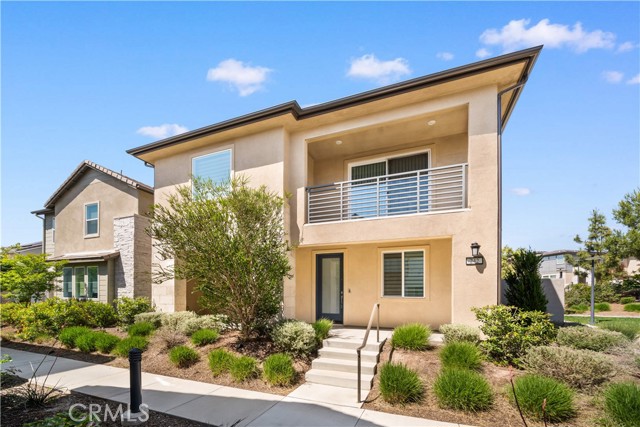
San Jose, CA 95138
2626
sqft5
Beds4
Baths Welcome to this beautifully updated, East-facing home in Basking Ridge. Built in 2006 by Lennar Homes, this residence offers timeless quality with modern touches. Inside, youll find 5 spacious bedrooms and 3 bathrooms thoughtfully designed across approximately 2,626 square feet of living space. Conveniently located minutes from Highways 101 and 85, the neighborhood combines everyday ease with the natural beauty of the surrounding hills. From the moment you arrive, you are welcomed by soaring ceilings, luxurious tile flooring, and abundant natural light that accentuate the homes elegance. The open concept layout provides versatility and privacy, with spaces thoughtfully arranged for both gathering and retreat. The gourmet kitchen features granite slab counters, an oversized island, and seamless flow into the expansive family room, highlighted by a refined gas fireplace. Designed for everyday comfort and sophisticated entertaining, the backyard retreat showcases a pavered stone patio, lush landscaping, and ample room for gatherings. Inside, details such as plantation shutters, paneled doors, and custom window trim further elevate the home. An upstairs loft provides the perfect space for a home office, study, or play area.

Page 0 of 0



