search properties
Form submitted successfully!
You are missing required fields.
Dynamic Error Description
There was an error processing this form.
Laguna Niguel, CA 92677
$1,875,000
2593
sqft4
Beds3
Baths ***Priced well below the current sales in this charming community*** Nestled in the French inspired community of Lake Chateau, is a thoughtfully re-designed home that blends current style with functionality. Set in a cul-de-sac location, the property offers an indoor/outdoor living environment with an open courtyard in front and an expansive covered patio in the backyard. As you step inside, wide luxury vinyl plank flooring graces both the downstairs & upstairs living areas. The spacious, open living room boasts a 2-story ceiling, a fireplace, an adjoining dining room with French doors accessing the backyard. White quartz enhances the kitchen counters & center island; all stainless appliances including dishwasher, 36” gas cooktop set in a brick finished niche, double convection ovens, warming drawer, and counter height microwave. A French door refrigerator, and a walk-in pantry completes the kitchen. The cozy breakfast area has the home’s 2nd fireplace and is open to the kitchen as well as the family room, with custom built-ins. Slider doors also lead out to the backyard with a substantial patio covering with recessed lighting & a ceiling fan. Raised planters and enough grass for kids or pets complete the backyard. Upstairs, you will find four bedrooms, including a primary bedroom with a balcony, a generous custom closet and a large ensuite bathroom truly designed for two. A 3rd remodeled bathroom services the secondary bedrooms. Tucked away on the main level is a laundry alcove with LG washer & dryer, and a spacious freshly re-modeled powder room. The two-car garage is equipped with a new roll up door & motor. Other items of note: PEX piping throughout, Monier roof, new exterior paint, new flooring downstairs, freshly painted upstairs bedrooms, newer HVAC system & water heater. The Laguna Niguel Regional Park, Elementary School, Sea Country Community Center, shopping centers, and much more are all located nearby, making Lake Chateau a pedestrian friendly community. The community pool, spa, BBQ and 4th of July parade with festivities make it a wonderful place to call home!
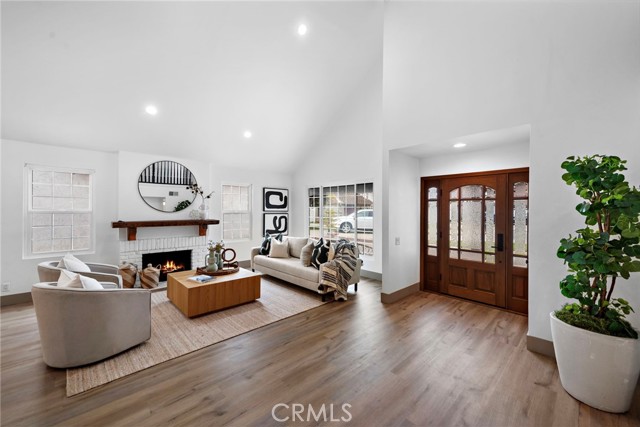
Van Nuys, CA 91405
0
sqft0
Beds0
Baths Now on the market in the heart of Van Nuys, this prime 2,500 square foot freestanding commercial property is an incredible opportunity for owner-users or investors seeking retail or medical-approved space. Currently configured as a professional dental office, the interior offers a clean and professional layout with multiple exam rooms, a reception area, waiting room, and administrative space — ideal for a wide range of healthcare, wellness, or retail uses. The high-visibility storefront is positioned on a bustling corridor with excellent foot and vehicle traffic, surrounded by neighboring businesses, dining, and residential density. Parking is available in the rear, adding convenience for clients or patients. Don’t miss this rare opportunity to own a versatile, high-exposure commercial building in one of the San Fernando Valley’s most central and connected locations.
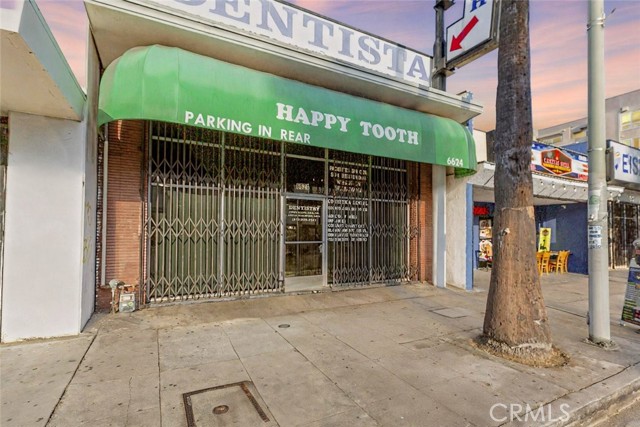
Torrance, CA 90505
2983
sqft4
Beds3
Baths Timeless Elegance Meets Coastal Comfort in South Torrance Nestled in the heart of the coveted Seaside neighborhood — known for its charm, festive holiday lights, and proximity to the coast — this light-filled, custom-built Mediterranean residence offers nearly 3,000 sq ft of thoughtfully designed living space on a generous 6,260 sq ft lot with ocean peek views. Built in 2007, the home blends classic architectural detail with modern upgrades, creating a warm and welcoming atmosphere. Step through double doors into soaring ceilings and rich wood-style flooring that set the tone for formal living and dining — ideal for intimate gatherings or lively celebrations. A true centerpiece of the home is the chef’s kitchen, featuring granite countertops, custom cabinetry, stainless steel appliances, a walk-in pantry, and a central island with bar seating. A breakfast nook and direct access from the 2-car garage make everyday living effortless. The kitchen flows seamlessly into the family room, where a cozy fireplace and sliding glass doors lead to a slate-tiled balcony with sunset views. A wide wood staircase leads to the second floor, where the expansive primary suite takes center stage. Enjoy hillside views, an ample walk-in closet, a cozy fireplace, and a Juliette balcony that invites fresh coastal breezes. The spa-inspired en-suite bath features a soaking tub, separate shower, dual vanities, and a private toilet room — a true retreat. Two well-sized secondary bedrooms, one with its own balcony enjoying city and hill views, share a tastefully finished full bath. A conveniently located laundry room rounds out the upper level with everyday practicality. Outside, the terraced backyard invites relaxation and play. Artificial turf at the lower level provides plenty of space for outdoor entertaining. Additional highlights include recessed lighting, custom crown molding, and a tile roof — all contributing to the home’s quality and charm. Premier Location: Walk to award-winning schools, Seaside Heroes Park, Sea Aire Golf Course, and enjoy quick access to Riviera Village’s shopping and dining. Torrance Beach and the Redondo coastline offer endless opportunities for leisure. This rare offering combines luxury, location, and lifestyle in one exceptional package. Come experience the views, the charm, and the lifestyle — this South Torrance gem is the one you’ve been waiting for.
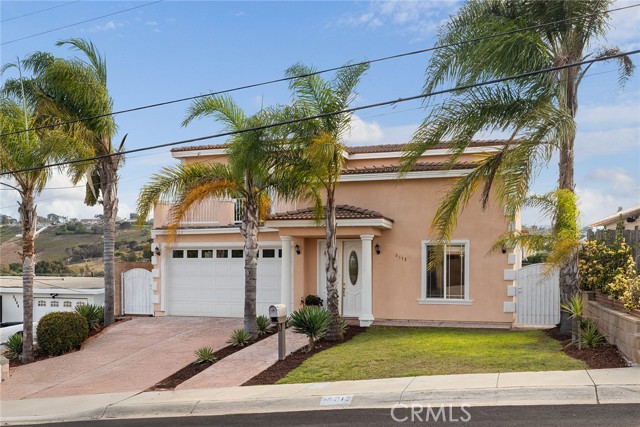
Soquel, CA 95073
3183
sqft4
Beds4
Baths Redwood retreat w/ resort amenities & rare year-round sunlight! 4BR/4BA, 3183 SF on a private, sun-drenched lot among majestic redwoods. Chefs kitchen w/ 6-burner gas range, granite counters, walk-in pantry & abundant cabinetryideal for entertaining & farm-to-table meals from your veggie garden & 20+ fruit trees (auto irrigation). 700 SF wraparound deck for seamless indoor-outdoor living w/ forest views & starry skies. Theater room w/ 4K UHD projector & French doors to deck. Pool/spa w/ app control, poolside full bath & cleaning robot. Propane-plumbed BBQ & firepit area, whole-house generator, workshop, garage storage, excellent drinking water (well), propane, septic. Peaceful setting w/ abundant wildlife yet close to everything: just 1.6 mi to Casalegnos, 10 min to Soquel Village (Nob Hill, Safeway, Home Depot, Gayles), 15 min to Capitola beaches, 20 min to downtown Santa Cruz via Branciforte, 20 min to Los Gatos via Laurel Glen/Vine Hill, 40 min to San Jose Intl Airport, & 40 min to Monterey/Carmel. A perfect full-time home or luxe weekend escape.
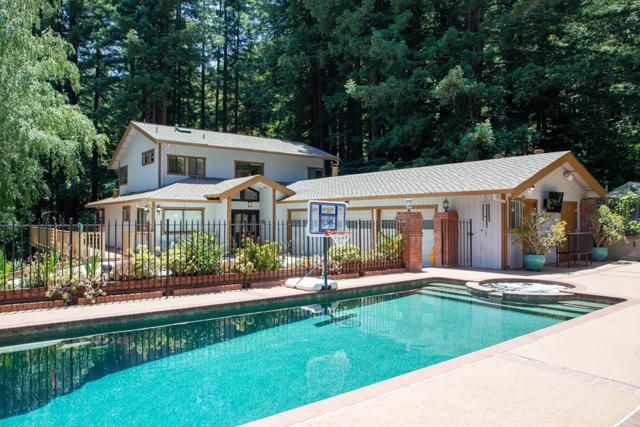
San Diego, CA 92126
2493
sqft4
Beds4
Baths Lot 7 – New Construction Home in Sorrento Mesa. Welcome to Tierra Alta, an intimate 8-home cul-de-sac community offering spectacular views of Los Peñasquitos Canyon Preserve. This 2,493 sq. ft. detached home (Plan 1) blends modern design with functional living spaces.4 bedrooms, 3.5 baths, a tech room, and a 2-car attached garage, move-in ready by Summer 2025 home is designed for comfort and convenience. The primary suite includes a private deck, while the large fenced backyard is perfect for gatherings and outdoor relaxation. The stylish kitchen showcases "Seta" finish maple shaker-style cabinets, extra cabinetry, and electrical upgrades. Plus, owned solar (not leased) adds energy efficiency and savings. Go into contract by 09/30/25 using the builder's designated lender and receive up to $25k builder incentives! Lot 7 – New Construction Home in Sorrento Mesa. Welcome to Tierra Alta, an intimate 8-home cul-de-sac community offering spectacular views of Los Peñasquitos Canyon Preserve. This 2,493 sq. ft. detached home (Plan 1) blends modern design with functional living spaces.4 bedrooms, 3.5 baths, a tech room, and a 2-car attached garage, move-in ready by Summer 2025, home is designed for comfort and convenience. The primary suite includes a private deck, while the large fenced backyard is perfect for gatherings and outdoor relaxation. The stylish kitchen showcases "Seta" finish maple shaker-style cabinets, extra cabinetry, and electrical upgrades. Plus, owned solar (not leased) adds energy efficiency and savings. Go into contract by 09/30/25 using the builder's designated lender and receive up to $25k builder incentives!
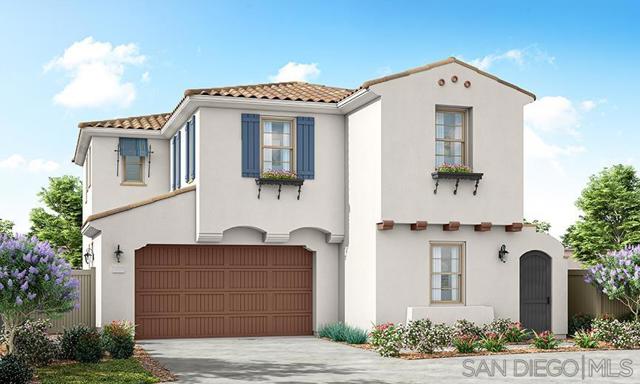
Encino, CA 91316
2338
sqft3
Beds3
Baths Hidden Gem in Encino with exceptional views. Located in a prime South Of The Blvd area, on a quiet cul-de-sac in one of the area’s most sophisticated pockets, this home offers unmatched serenity while remaining just moments from the vibrant heart of Ventura Blvd. Enjoy spectacular panoramic valley views from nearly every room, filling the space with natural light. The home features 3 bedrooms, 2.5 bathrooms, hardwood floors, french doors, and a spacious living room with large picture windows and a fireplace. The layout includes a formal dining area and a cozy den, ideal for entertaining. Step outside to an expansive entertainer’s deck with breathtaking views, a pebble-finished pool with a color-changing jacuzzi, waterfall feature, and a saltwater system. While the home may need a bit of TLC, its location, views, and outdoor living potential make it a rare find. A true blend of privacy, charm, and the best of California living - don’t miss this opportunity!
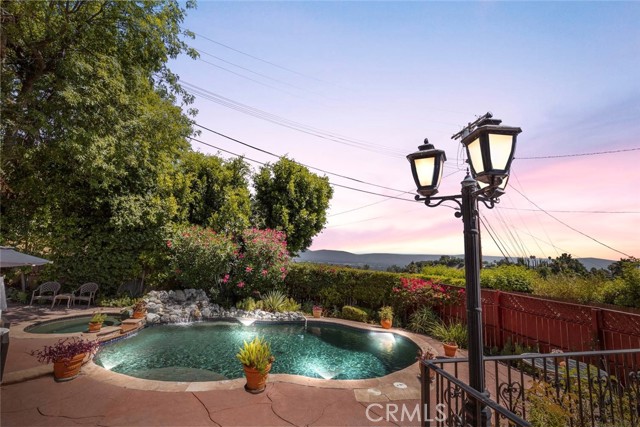
Irvine, CA 92618
2035
sqft3
Beds3
Baths ** Now Accepting Offers Act Fast! ** New Construction Home! 3 Bedrooms, 2.5 Bathrooms, Loft, 2 Car Garage, Approx 2,035 Sq. Ft. First-floor panoramic doors that open to private backyard. Standard flooring is included. Upgraded flooring options are available with additional cost. Home Includes • 36” Sub Wolf Built in Refrigerator • Pendant Lights at Kitchen Island • Rear Yard Landscape and Hardscape • Interior Paint • Interior Upgrade Package at Kitchen Cabinets • Upgraded Quartz and Custom Splash at Kitchen • Upgraded Quartz and Shower at Primary Bath • Recessed Lighting Throughout • Interior Insulation Package • Car Charger Outlet • Solar Panel Array included in sales price! • And more!
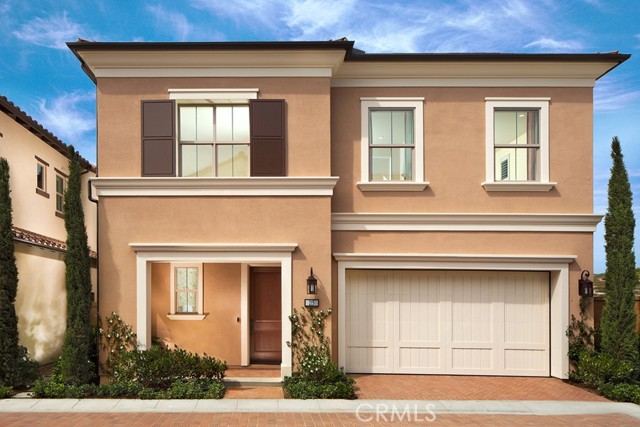
Dublin, CA 94568
2773
sqft5
Beds4
Baths LOCATION! PRIVACY! UNOBSTRUCTED VIEWS! GREAT CURB APPEAL! DESIGNER UPGRADES! OPEN FLOOR PLAN! FULL BED & BATH IN FIRST FLOOR! NO REAR NEIGHBORS! TOP SCHOOLS! FULLY PAID SOLAR! LOW HOA. Stunning 2024 Lennar-built CORNER LOT home in Dublins sought-after Boulevard community. This 5 bed, 4 bath home spanning 2,773 sq ft residence designed for COMFORT, LUXURY offers a RARE PRIVACY, DESIGNER UPGRADES AND UNBEATABLE LOCATION. OPEN FLOOR PLAN, CHEFs KITCHEN w/ Luxury Finishes & SS Appliances with FULL BED & BATH in FIRST FLOOR which is perfect for MULTI GENERATIONAL LIVING. Enjoy NO REAR NEIGHBORS and UNOBSTRUCTED VIEWS of Don Biddle Park and Dublin hill from your primary suite and top-floor retreat. Located just steps from pickleball courts, EV charging, playgrounds, and open green space, this home is a lifestyle upgrade from day one. Built with Lennars signature "Everything is Included" package, plus ~$40K in additional upgrades. Positioned on a PREMIUM CORNER LOT, this home also offers easy access to the future elementary school (opening Fall 2026) just a few blocks away. FIRST CLASS AMENITIES WITHIN COMMUNITY. STATE OF ART REC CENTER (heated lap & lounge pool, fitness center, clubhouse, business conference rooms, large kitchen & more).
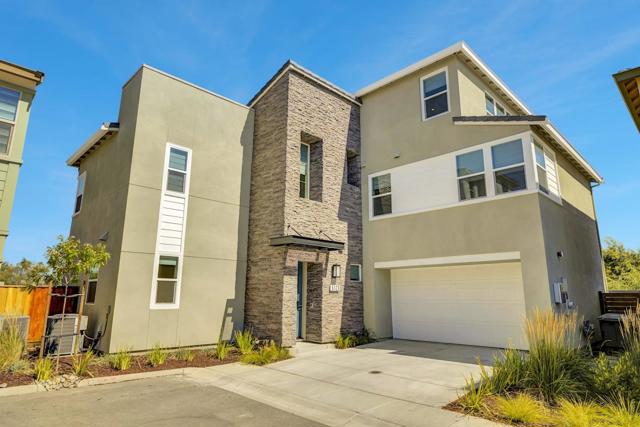
San Jose, CA 95124
0
sqft0
Beds0
Baths Opportunity knocks! A chance to purchase nice Fourplex in well sought after location in San Jose on the Los Gatos / Campbell boarder. All units are currently occupied and always in high demand. The property has 2 units upstairs and 2 units downstairs. Each units is approx. 918 sq ft. with 2 good size beds and 1 full bath. Each unit is bright and welcoming, featuring large double pane windows creating a warm and inviting atmosphere. Each unit has an assigned carport with large storage area. In addition, there are two open parking spaces available to the property, next to the carports. IB roofing was installed 2013. Crawlspace has earthquake retrofit metal brackets structure installed. On-site coin-operated laundry room for added convenience. The HOA community includes 27 fourplexes. HOA manage the park right in the middle of the circle. Branham High School has 9/10 rating. Located in the Cambrian Community close to shopping and restaurants. Easy access to Highways 17 and 85. Minutes to downtown Campbell, you're located right in the middle of everything you need with Cambrian and Campbell School Districts.

Page 0 of 0



