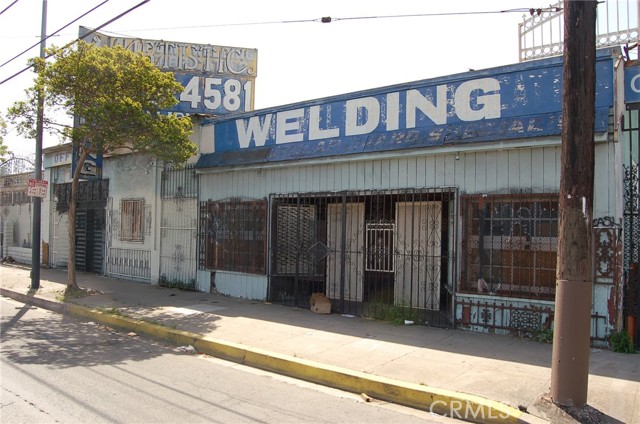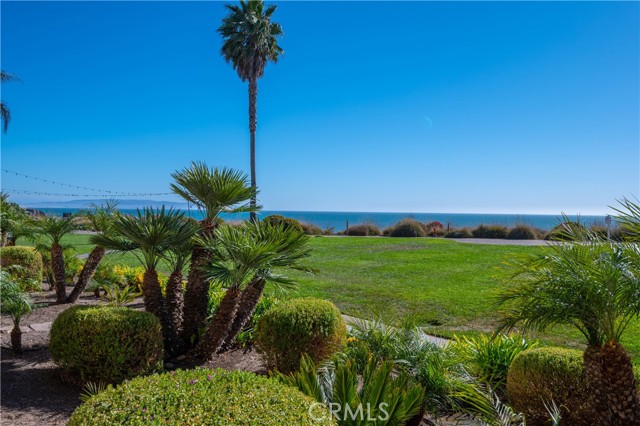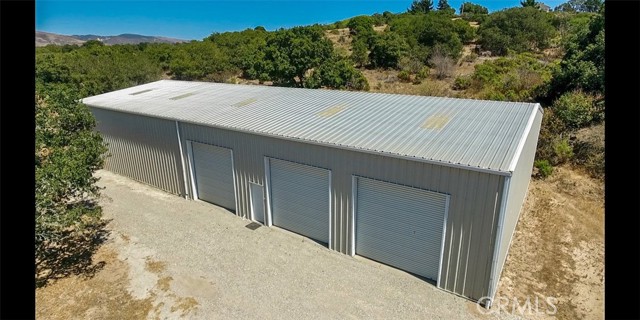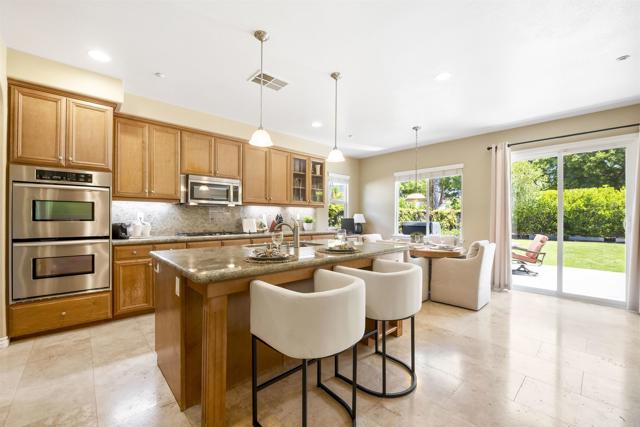search properties
Form submitted successfully!
You are missing required fields.
Dynamic Error Description
There was an error processing this form.
Los Angeles, CA 90047
$1,875,000
0
sqft0
Beds0
Baths IDEAL FOR A MAJOR DEVELOPMENT PROJECT - THE SUBJECT PROPERTY IS LOCATED ON A HIGH TRAFFIC STREET THAT WILL HAVE A MICROLINK LINE IN FRONT IN THE FUTURE - A MICROLINK STOP WITHIN HALF A BLOCK ON NORMANDIE - THE BUILDINGS ARE ON 6 LOTS - THERE IS ALLEY ACCESS - THE BUILDING SQUARE FEET IS FROM THE TAX ASSESSORS TAX ROLLS - AGENTS AND BUYERS BUYERS TO VERIFY WITH THE CITY - THE PROPERTY IS ZONED COMMERICAL AND IS VERY CLOSE TO MAJOR SHOPPING

Campbell, CA 95008
0
sqft0
Beds0
Baths Back on Market! Beautifully maintained Office Building in downtown Campbell's CB-MU (Central Business Mixed-Use) district. CB-MU encourages retail, offices, and residential mixed use. This property is a few blocks from the Light Rail Station and parking is no longer required on site. Building can be expanded. Part, or all, of the ground floor parking space can be converted. Light & Airy office building, built in 1988, with full northern exposure. Most interior walls are non-bearing. The spacious balcony, rebuilt with permits, overlooks a paved alleyway. Alley is owned & maintained by the city. There is a lift from the parking area to the office level. * Heat Pump with Central Heating & A/C * Tankless Water Heater * Two Bathrooms * Security Alarm system * Shown by Appointment Only. A special property with many options for the new owner.

San Clemente, CA 92672
1770
sqft3
Beds2
Baths Discover a completely reimagined, health-conscious home in the heart of San Clemente. Every detail of this residence has been thoughtfully rebuilt with longevity, quality, and wellness in mind, making it feel truly brand new from the inside out. Behind the fresh interior and exterior paint, every system has been fully upgraded: Including electrical, HVAC, Furnace, Ducting, Sleeved PEX and copper water lines, new sewer piping to the main, and a moisture barrier protecting the entire floor system. All walls have been re-insulated including interior, while all-new drywall (smooth coat finish) provides a clean and solid canvas. The interior design embraces open-concept living with timeless finishes. Wide-plank hardwood floors flow seamlessly into a custom kitchen featuring solid white oak cabinetry, Taj Mahal quartzite countertops, and GE Café Series appliances. Limestone accents add warmth and natural elegance, while solid oak interior doors and a striking oak front door enhance the craftsmanship throughout. The primary suite is a private retreat with a spa-inspired walk-in shower, custom closet shelving, and floor-to-ceiling blackout curtains. The other 2 bedrooms are generously sized and have a gorgeously remodeled tub and shower. A dedicated laundry room and workspace adds for everyday convenience. Enjoy your oversized front yard invites gatherings with direct access to your freshly epoxied garage and overhead storage for easy organization. Situated on a private corner lot, this home provides you access to easy shopping, freeway, beach trail and downtown access. Close proximity to your private Shorecliffs Beach Club and the recently remodeled Shorecliffs Golf Course, embracing all that San Clemente has to offer.

Los Angeles, CA 90019
3042
sqft3
Beds3
Baths Welcome to 1329 S Genesee Ave, a stunning single-family residence with classic charm and modern-day conveniences. This spacious home offers 3,042 square feet of living space. As you step inside, you are greeted by a charming entry that connects the living areas, creating an ideal setting for both everyday living and hosting gatherings. The cozy kitchen is equipped with modern appliances and counter space, making meal preparation a breeze. Adjacent to the kitchen, the dining area offers a perfect spot for enjoying meals and creating unforgettable memories. The primary suite features a spacious layout and an en-suite bathroom. The additional bedrooms are equally impressive, offering comfort and flexibility for guests or office space . Located in the Mid-Wilshire section of Los Angeles, this home provides convenient access to a variety of dining, shopping, and entertainment options. Don't miss the opportunity to make this exquisite residence your own.

Piedmont, CA 94611-3936
2021
sqft3
Beds2
Baths Rare level living defines this beautifully updated mid-century home, offering comfort, flexibility, and an unbeatable location. With three bedrooms and two baths on one level, the home features a coveted open floor plan, living and dining rooms, a renovated kitchen that flows into a cozy family room, and a generous deck that overlooks the serene beauty of Dracena Park—perfect for indoor-outdoor entertaining. A finished bonus space below provides additional room for a home office, gym, or play area, while the attached two-car garage and landscaped front and back yards add convenience and curb appeal. Ideally located near Piedmont Avenue's shops and restaurants, and just minutes from central Piedmont, this home combines easy living with everyday accessibility. Whether you're looking to simplify, start fresh, or settle into a more manageable space, this inviting property offers comfort, style, and a coveted location.

Pismo Beach, CA 93449
1655
sqft2
Beds2
Baths Discover refined coastal living at the exclusive Dolphin Bay Resort & Spa in Shell Beach, California. This exceptional offering presents a fully furnished, two-bedroom, two-bath oceanfront condominium that seamlessly combines modern elegance with the comfort of resort-style amenities. The open-concept layout is designed for effortless living and entertaining, highlighted by premium finishes such as granite countertops, travertine flooring, and custom wood details. The kitchen is equipped with professional-grade stainless steel appliances, a spacious breakfast bar, and a seamless transition into the dining and living areas, ideal for gatherings or quiet evenings overlooking the coast. Dual sliding glass doors lead to a private covered terrace showcasing unobstructed Pacific Ocean views. The primary suite serves as a serene sanctuary with a spa-inspired en suite bath featuring dual vanities, a soaking tub, and double closets. A secondary bedroom and bath provide additional space for family or guests. Ownership includes exclusive access to the resort’s premier amenities: a heated pool and spa with poolside service, the award-winning L Restaurant & Lounge with coastal fine dining, a full-service luxury spa, 24-hour fitness center, concierge and valet services, as well as impeccably maintained oceanfront grounds with fire pits, barbecue areas, and private beach access. Whether you’re searching for a permanent coastal residence or an investment opportunity through the resort’s rental program, this property delivers the ultimate blend of relaxation, income potential, and luxury. Embrace the Central Coast lifestyle, where a Mediterranean climate, scenic beaches, and endless outdoor adventures await. Schedule your private showing today and make this rare oceanfront retreat your own.

Chatsworth, CA 91311
4100
sqft5
Beds6
Baths Sprawling single story upgraded estate privately situated at the very end of a quiet cul-de-sac of only 5 homes in one of the most desirable neighborhoods in Chatsworth. Located on an impressive 18,000+ SF flat lot, the property features superb curb appeal with nicely landscaped front yard, 3-car garage with large finished attic and built-in storage, & additional extra wide gated driveway perfect for RV/boat/extra parking for large gatherings. A covered front porch greets you before stepping inside the double door entry. The grand foyer opens to both a formal living room with vaulted ceiling as well as a separate formal dining room with tray ceiling, open shelves, & real hardwood flooring found throughout. The stunning completely remodeled open kitchen boasts gorgeous quartzite stone counters, center island with breakfast bar seating, stainless Cafe appliances including double ovens & 6-burner stove with pot filler, & walk-in pantry with built-in storage & pullouts. The kitchen opens to a separate family room with soaring wood beamed vaulted ceiling & stone fireplace. An additional sunlit bonus room located off the family room features wall-to-wall picture windows, two sets of glass sliders that open to the yard, & wood beamed vaulted ceiling. There are 5 spacious bedrooms including the primary suite featuring high vaulted ceiling, walk-in closet with additional wardrobe closet, & private en-suite upgraded bathroom with dual sinks, quartz counters, bath tub, walk-in shower, & separate toilet room. Two of the secondary bedrooms are massive suites, each with walk-in closets that share an oversized bathroom with dual vanities, tub, shower & built-in linen storage. The 4th bedroom has an en-suite bathroom with dual sinks, tub & shower. The 5th bedroom is located on its own wing of the house ideal for guests with access to its own upgraded bathroom. Additional living spaces include craft room/office, laundry room, & guest powder bathroom. The incredible park-like backyard is an entertainer’s dream featuring large grass lawns with walking path, covered patio with built-in heaters & fan, BBQ center with two grills & sink, above ground spa, & numerous fruit trees including grapefruit, Meyer lemon, blood orange, & plum to name a few. Huge energy savings with completely paid for solar panels. Located adjacent to horse trails, hiking, parks, dining/shopping at the Westfield Mall/Village, & easy access to the 118 freeway. Don’t miss this spectacular offering!

Lompoc, CA 93436
0
sqft0
Beds0
Baths Nestled in the lush and scenic Santa Rita Hills, renowned for its AVA designation and world-class Pinot Noir and Chardonnay, this extraordinary 10-acre (Parcel #1) gently rolling ranch estate offers panoramic views and endless potential. Just 8 miles west of Buellton and Solvang, this peaceful retreat is a rare find in the heart of California wine country. A true highlight of the property is the 5,000 sq ft steel building serviced with power and water—a versatile, open-span structure with a solid concrete floor and multiple roll-up doors for easy access and functionality. Whether you envision crafting your own wine production facility, showcasing a private car collection, building out a full-scale workshop, launching a warehouse operation, producing films, or simply using it as a classic barn, the space is a blank canvas ready to be shaped to your vision. The gently rolling land offers ideal conditions for agricultural use, equestrian facilities, or vineyard development, with ample space for expansion or additional structures. Surrounded by rolling vineyards and golden hills, this property offers unmatched natural beauty, tranquility, and a rare opportunity to live in one of California’s most coveted wine regions. Don’t miss your chance to own this stunning ranch retreat. At the center of the property sits a beautifully updated single-level ranch home featuring 3 bedrooms, 2 bathrooms, and bright, sun-drenched living spaces with large west-facing windows that frame breathtaking sunsets. The home blends charm and comfort, creating a warm and welcoming ambiance. Step outside to enjoy plenty of space for entertaining: a large wooden deck at the front of the house provides the perfect setting for gatherings with stunning views of the surrounding hills and vineyards. Three additional open land 10-acre parcels with a brand new 650FT deep well generating over 100 GPM adjacent to this property are also available for sale separately—perfect for expanding your estate, developing additional residences, or creating a larger agricultural or vineyard operation.

San Diego, CA 92127
3282
sqft5
Beds4
Baths Tucked into the heart of 4S Ranch, this inviting 5-bedroom, 4-bathroom home offers 3,282 square feet of thoughtfully crafted living space, designed with flexibility and comfort in mind. Just off the entryway, you'll find a dedicated office and formal dining room. The chef’s kitchen is the heart of the home, featuring maple cabinetry, granite countertops and backsplash, a walk-in pantry, and a large center island. An eat-in dining area flows seamlessly into the family room with a cozy fireplace—ideal for both entertaining and everyday living. A downstairs bedroom and full bathroom provide a convenient setup for guests or multigenerational living. The laundry room is equipped with a sink, built-in cabinetry, and additional storage. Upstairs, the light-filled primary suite offers a spacious ensuite with dual sinks, a soaking tub, separate shower, and an expansive wraparound walk-in closet with built-in cabinetry. Three additional bedrooms are also located upstairs—two are connected by a Jack-and-Jill bathroom with dual vanities, while the third has its own private bathroom. A large loft provides flexible space for a playroom, home gym, or additional office. Travertine flooring extends throughout the main level. Outside, the backyard offers a large grassy area, a patio perfect for outdoor dining, and a fenced garden with raised beds ready for a garden. Additional features include a three-car garage with epoxy flooring and overhead storage, plus owned solar. 4S Ranch is the ultimate destination for family-friendly living within the award-winning Poway Unified School District. This is a convenient location just a mile away from groceries, gyms, gas, and other businesses! Enjoy the amazing Southern California lifestyle with 25 golf courses, 17 parks and 4 hiking reserves all within 10 miles! Over 79 restaurants within 5 miles! Minutes from I-15 and CA-56 freeways!

Page 0 of 0



