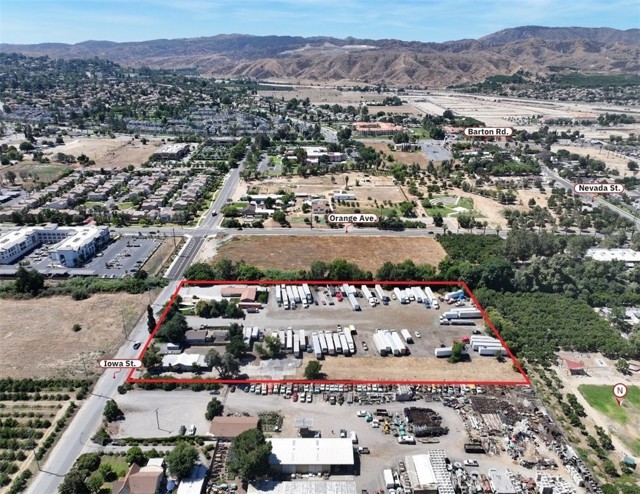search properties
Form submitted successfully!
You are missing required fields.
Dynamic Error Description
There was an error processing this form.
Los Angeles, CA 90057
$7,750,000
0
sqft0
Beds0
Baths 511 S Carondelet St | 29-Unit Non-RSO Multifamily in Central Los Angeles. Built in 1991 on a 11,674 SF LAR4 lot with 27,284 SF of improvements, this well-positioned asset features a strong unit mix of (4) studios, (17) 1-bed/1-bath, and (8) 2-bed/2-bath units plus 48 on-site parking spaces. The property is not subject to rent control (Non-RSO) and offers clear value-add upside through lease-up of two vacant units and mark-to-market rent growth across the rent roll. Offered at $7,750,000 ($267,241/unit | $284/SF) with a 6.04% in-place cap rate and 7.33% pro forma cap rate, supported by additional income from parking, laundry, and fees.

Murrieta, CA 92562
14334
sqft7
Beds10
Baths Welcome to Villa Dolce Vista. Commandingly positioned atop 20.39 ACRES at the north point of the EQUESTRIAN COMMUNITY of La Cresta, this Italian inspired masterpiece offers luxury amenities appreciated by the most discerning buyers. Impressive private GATED COMPOUND offers uninterrupted panoramic VIEWS of mountains, city lights, and the Temecula Valley. Encompassing nearly 14,000 SF, the resplendent home includes 5 EN-SUITE BEDROOMS, 8 BATHROOMS, a grand foyer with DUAL STAIRCASES and 24’ ceiling, elegant wood paneled STUDY, FORMAL DINING ROOM with fireplace and expansive city light view. Incredible CHEF’S KITCHEN includes a 20’ granite topped island, COPPER CEILING and LEDGER STONE WALLS. Extraordinary PRIMARY SUITE offers a FIREPLACE, BALCONY with staggering city light views, OPPULANT BATH with dual water closets, vanity areas, marble spa showers, and Jacuzzi tub. Massive GAME ROOM with full wet bar and access to the outdoor travertine deck with FOUNTAINS, INFINITY EDGE JEWEL SCAPE POOL AND SPA and two full outdoor BBQ kitchens. EIGHT CAR GARAGE with built in cabinetry. This SMART HOME is equipped with $155,000 in electronics that provides you with touch screen devices throughout the home. For extended family, a 1,777 SF SINGLE STORY 2 BEDROOM, 2 BATH BUNGALOW with two- 2 car attached garages. Energy efficient with a 47 KW 136 PANEL SOLAR SYSTEM powering both the main home and casita. 53’x40’ RV GARAGE totaling 2,120 SF for storage of two 45’ motorhomes plus all the toys. INCOME PRODUCING HAAS AVOCADO GROVE with automatic fertilization system and WELL watered with two 5000 gallon holding tanks. Additional building pad for future barn, tennis court or helipad. The La Cresta community is located mid-way between Orange County and San Diego County with convenient access to Ontario, San Diego, and John Wayne International Airport. This stunning estate is just minutes from the members only Bear Creek Golf Club offering a Jack Nicklaus designed golf course, tennis, and fine dining as well as the growing Temecula wine country.
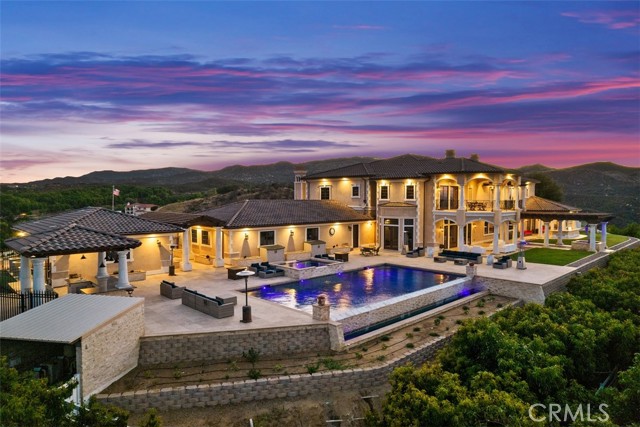
Bell Gardens, CA 90201
0
sqft0
Beds0
Baths SHOWROOM-QUALITY MANUFACTURING FACILITY. This 27,000 SF showroom-quality manufacturing facility in Bell Gardens is situated on nearly an acre of land. The property features 24’ clear height, 480a/277v power, showroom-quality interior build-out, secure gated parking (~18,000 SF), and a wide 18’ x 14.5’ grade-level loading door. A fully permitted, usable military grade mezzanine adds additional functionality. The property can be delivered vacant at closing, offering maximum flexibility for owner-users or investors. Seller financing is available with a minimum 40% down, subject to terms.
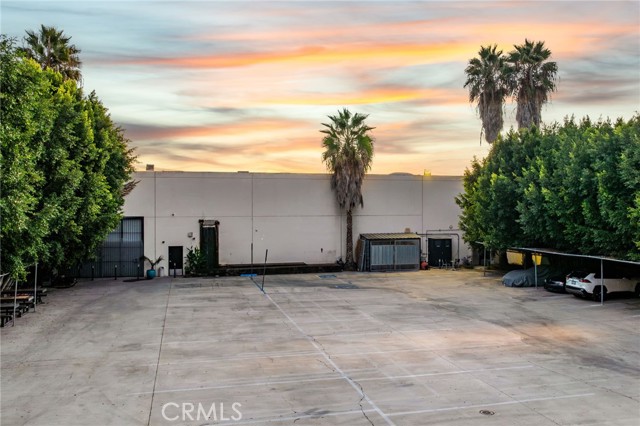
Woodlake, CA 93286
0
sqft0
Beds0
Baths Mariposa Ranch is a beautiful, income-producing farm and cattle ranch nestled snuggly in California’s citrus belt and along the Sierra Nevada foothills. Comprised of 467± acres, Mariposa Ranch is planted with avocadoes, olives and oranges and includes 65± acres for a small cow-calf herd. Water is supplied via stock pond and 4 wells. The Ranch’s stunning topography features impressive rock outcroppings and oak-studded hillsides, fertile soil and abundant water. Adjoining forest and wilderness lands, Mariposa Ranch is a one-of-a-kind ranch presenting countless agricultural and developmental advantages.
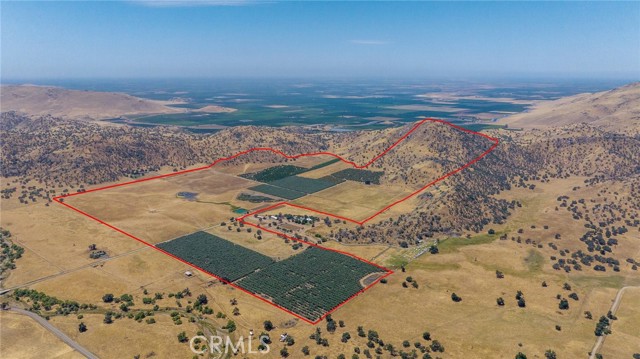
Atherton, CA 94027
0
sqft0
Beds0
Baths Located on one of West Atherton's most prestigious streets, this one-of-a-kind fine two-story Spanish inspired estate is situated on a large level lot with an established fruit orchard. The main residence features 5 spacious bedrooms and 2.5 bathrooms with intricate details throughout. Beyond the main home lies a separate 1 bed/1 bath cottage with a kitchen, perfect for extended family, guests or additional office space. 167 Almendral Avenue is secluded yet conveniently located just minutes away from The Circus Club, Stanford University, renowned private schools, Sand Hill Road, and some of the most successful high-tech companies (Facebook, Google, and Apple). Atherton's mid-peninsula location is also centrally located between San Francisco and San Jose International Airports. Almendral Avenue is one of the few remaining quiet streets in Atherton. Because of its privacy, beauty, and location, this represents a rare opportunity to own one of the finest properties in Atherton.
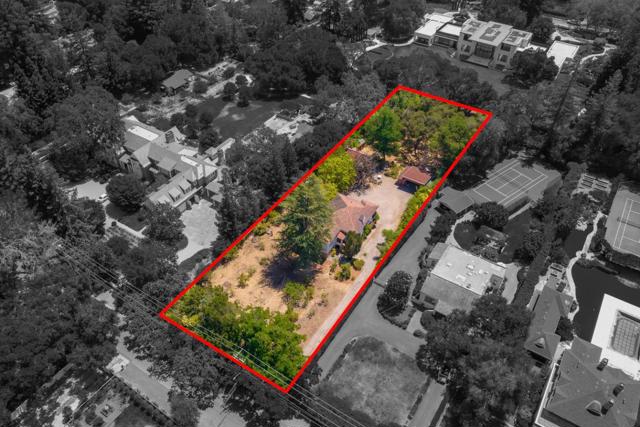
Los Angeles, CA 90069
5862
sqft5
Beds7
Baths A stunning new contemporary Mediterranean estate perfectly situated in the Hollywood Hills, just moments from Sunset Boulevard and the famed Chateau Marmont. Encompassing approximately 5,800 square feet, this five bedroom, seven-bath residence blends timeless sophistication with modern luxury, highlighted by vaulted wood-beam ceilings, curated natural finishes and expansive walls of glass. The interiors flow effortlessly from elegant living spaces to serene outdoor retreats, including a covered terrace with fireplace framing lush canyon views. A gourmet kitchen featuring a La Cornue French range, Aresbescato marble countertops, and hand-worked bronze Waterworks fixtures flows into a bright breakfast nook with serene tree lined views. A graceful spiral staircase descends to four en-suite bedrooms and a screening room offering an immersive cinematic experience. The primary suite featuring a fireplace and two completed wardrobes opens to a sprawling yard with dramatic pool and spacious covered cabana. Each secondary bedroom includes a walk-in-wardrobe and private entrance to a lush terrace garden. A detached ADU offers a private retreat with lush greenbelt views, complete with custom cabinetry, tailored finishes and abundant natural light - ideal for guests, extended stays, or creative use. A sweeping motor court of hand-laid stone sets a dramatic tone from the moment you arrive, combining generous parking with the grandeur of a true estate approach. Additional highlights of the main residence include a private home office with bespoke wood shelving,
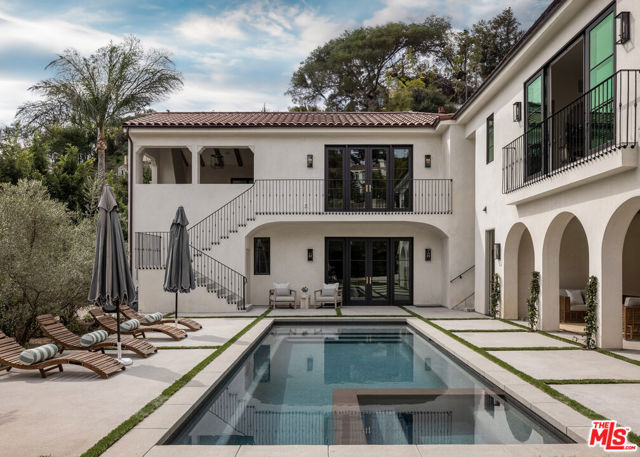
South Pasadena, CA 91030
7000
sqft5
Beds7
Baths Custom Built French Normandy Architectural Dream Home masterfully reimagined in 2018 by Page & Turnbull Architects, completely renovated by Hartman Baldwin, & exquisitely designed by Willa Ford Interiors. Sellers have spared no cost in quality improvements in hardscape and throughout the house! This magnificent property is a state-of-the-art compound perched atop a knoll on one of the most beautiful streets in South Pasadena, a coveted neighborhood praised for its top-rated public & private award-winning schools. Perfect for grand scale entertaining w/ wrap around grounds, heated 60ft saltwater lap pool & spa, garden vistas, heated cabana, built-in full outdoor kitchen & fireplace. Inside, welcome guests into an elegant entry foyer, stunning formal living room, soaring cathedral ceilings, leaded windows, 1929 original design fireplace, new open-plan chef's kitchen, 60' Wolf oven/range, 36' Subzero fridge & 36' freezer, family room, additional playroom/lounge, 5 Bedrooms, 7 Bathrooms, luxurious Primary Suite. Highlights: White Oak Hardwood floors, Caesar-stone countertops, Gilded Iron & Satin Gold furnishing details, Schumacher wallpaper, tankless hot water heaters, LifeSource whole house filtered water system, Dumbwaiter, EV charger, Alarm System, Security Cameras, Flexible Basement Guest Quarters, 2 Laundry Rooms, oversized attached 2 Car Garage, long driveway for ample parking. The architectural elements & extraordinary attention to quality & details, make this estate a one-of-a-kind lifetime opportunity investment for the discerning buyer seeking ready-to-move in Forever Home.
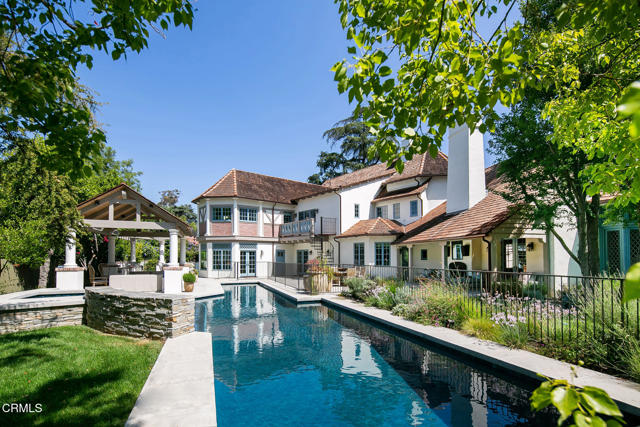
Los Angeles, CA 90038
9424
sqft32
Beds32
Baths Excellent Master Lease opportunity in the center of Hollywood for Investors! This is a brand new Co-Living building constructed in 2025, with 32 bedrooms all with Private En-suite Bathrooms spread across 3 large modern units. The first unit is 3 stories with 10 bedrooms & 10 ensuite bathrooms, washer/dryer on each floor, and the common kitchen is located on the second floor. The second unit is 3 stories with 18 bedrooms with 18 ensuite bathrooms with one shared kitchen. The third unit can be rented out completely by one family since it is single-story and offers 4 bedrooms with 4 ensuite bathrooms plus an additional ADA compliant bathroom. The bedrooms provide tenants with utmost privacy and comfort with their own Private En-Suite bathrooms, central air conditioning, washer dryer laundry on each floor, full closets, shared kitchens and living rooms! This co-living environment is perfect for young professionals, students, and anyone looking for an affordable living situation in an upscale brand new building. This is one of the newest buildings completed in 2025 located walking distance to Netflix headquarter and near the Walk of Fame, TCL Chinese Theatre, Hollywood Bowl, Sunset Boulevard &Hollywood Nightlife , Downtown Los Angeles, and everything else Los Angeles has to offer. This is a great opportunity for housing groups specializing in student housing, young professionals entering the workforce, corporate housing, healthcare assisted living, transition and affordable housing. This is a great property for all types of tenants. Tenants will enjoy all the benefits of modern living in a prime area of Hollywood near the 110 Fwy. Perfect for a master lease for the government program. If you are interested in purchasing this property, please send your offer and POF to the listing agent’s email.
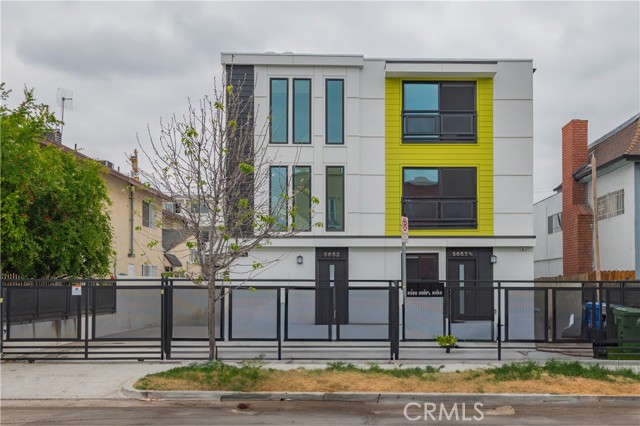
Page 0 of 0

