search properties
Form submitted successfully!
You are missing required fields.
Dynamic Error Description
There was an error processing this form.
Santa Clara, CA 95051
$1,888,000
1468
sqft3
Beds2
Baths Welcome to this beautifully updated 3-bedroom, 2-bath home in the heart of Santa Clara! Offering 1,468 Sq. Ft. of comfortable living space, this home features a fully upgraded kitchen with granite countertops and brand-new appliances, renovated bathrooms, new carpet, fresh interior paint, and newer central heating and A/C. The spacious family room opens to a private backyard with fruit trees, newer fencing, and extra shed storage. Additional highlights include dual-pane windows, a cozy fireplace, a renovated 2-car garage with plenty of storage, and upgraded electrical panels. Conveniently located near major freeways, top tech companies like Nvidia, Intel, and Apple, and just minutes from Levi's Stadium, Santa Clara University, Santana Row, and Valley Fair Mall.

San Jose, CA 95120
1859
sqft4
Beds2
Baths Welcome to Almaden Valley living! Perfectly positioned in the heart of Almaden Valley and just minutes from the prestigious Almaden Country Club, this beautifully maintained residence is truly move-in ready. Step inside to discover fresh interior paint, brand new hardwood flooring, and thoughtfully updated fixtures that create a warm and inviting atmosphere throughout. Featuring four spacious bedrooms and two full bathrooms across 1859 sqft of well designed living space, the home offers a seamless blend of comfort and functionality. The generous 8850 sqft corner lot provides a large backyard ideal for entertaining, family play, or even future expansion. A versatile permitted storage shed with electricity, adds tremendous value, perfect for a workshop, hobby room, or extra storage. Best of all, this home is located within the boundaries of award-winning schools, making it a wonderful choice for families seeking both lifestyle and convenience. This is a rare opportunity to own a move-in ready home in one of San Joses most desirable neighborhoods.

Rancho Cucamonga, CA 91739
4766
sqft6
Beds5
Baths Welcome to this flawless south-facing, mountain-view estate in Rancho Cucamonga. Nestled in a peaceful and upscale neighborhood north of the 210 freeway, this nearly new 2023-built home offers the perfect blend of luxury, space, and functionality. With 6 bedrooms plus home office, 4.5 bathrooms, and approximately 4,766 sq ft of refined living space on a generous 15,557 sq ft flat lot, this property has it all. Step into the grand foyer with soaring 19-foot ceilings and rich wood-look luxury vinyl flooring. The dedicated office, enclosed by stylish barn doors, offers a quiet and elegant space for remote work. The main level also features one private ensuite and an additional bedroom currently used as a gym, complete with sliding glass doors opening to the backyard—ideal for indoor-outdoor workouts or seamless pool access. The sellers spared no expense, investing over $200,000 in builder upgrades to make this home truly better than the model. Highlights include crown molding throughout, gourmet kitchen with Italian-made cooktop, upgraded cabinetry, marble countertops, built-in refrigerator, double oven, and two built-in wine coolers. Other upgrades include double barn doors at the office, upgraded stair railings, indoor and outdoor surround sound systems, custom built-in shelving and cabinetry with stone countertops, designer tile finishes in the upstairs bathrooms and laundry room, dual bedside light switches in the primary suite, pre-wired TV outlets in multiple rooms, epoxy flooring in the three-car garage, paid-off solar panels with SunPower reserve battery, and EV charging outlet. The list goes on and on. Beyond these builder upgrades, the home also features thoughtful custom enhancements such as whole-house water softener and purification system, custom-designed window coverings throughout, professionally designed built-in closets, Bluetooth-controlled smart irrigation system, and pre-installed holiday lighting, all app-controlled for ultimate convenience. The oversized backyard is a blank canvas—ready for your dream outdoor oasis, future pool, or even an ADU. Located within the highly rated Etiwanda School District and close to top-tier schools, major shopping centers, and convenient freeway access, this luxury home is perfectly situated in the crown jewel of the Inland Empire. Don’t miss the opportunity to own this extraordinary estate—come see it and fall in love.
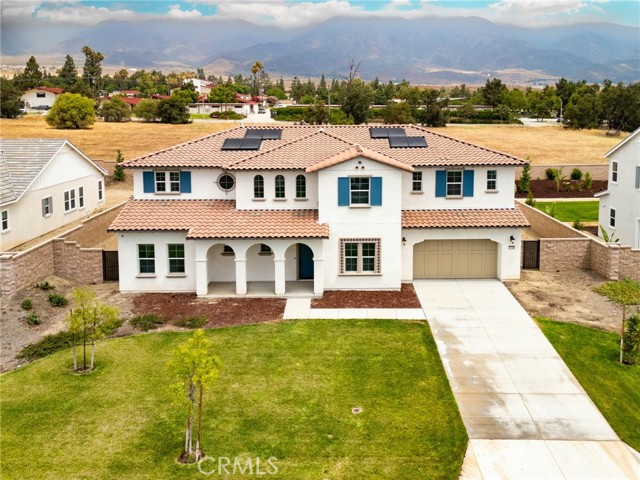
Hacienda Heights, CA 91745
4623
sqft5
Beds6
Baths Welcome to Amora, an exclusive new luxury single-family home community nestled in the heart of Hacienda Heights. This expansive two-story home offers 5 spacious bedrooms, 5.5 designer bathrooms, a private home office, versatile bonus room, and a generous 3-car garage with built-in storage – ideal for modern living and entertaining. Crafted with exceptional attention to detail, this home combines elegance and functionality with open-concept living spaces, soaring ceilings, and premium finishes throughout. The chef-inspired kitchen flows seamlessly into the great room, perfect for gatherings and everyday comfort. Located near top-rated schools, scenic parks, and convenient freeway access, Amora delivers an elevated lifestyle in one of the San Gabriel Valley’s most sought-after neighborhoods.
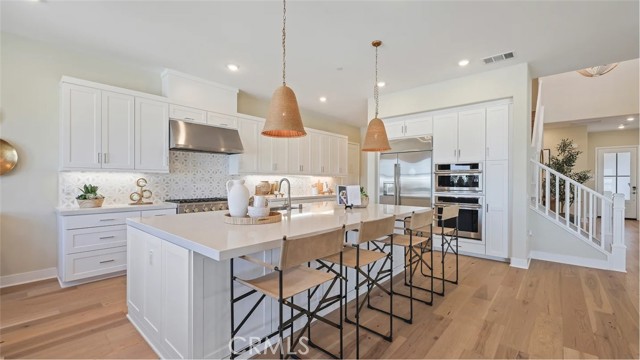
San Martin, CA 95046
2300
sqft4
Beds5
Baths Welcome to your dream home! Nestled on an expansive and flat 2.68-acre lot (approx. 116,000 sq ft), this fully remodeled 4-bedroom, 4.5-bathroom home offers the perfect blend of modern elegance and open space living. Step inside to discover over 2,300 square feet of thoughtfully designed interiors featuring a stunning 12-foot kitchen island, ideal for entertaining and family gatherings. The heart of the home boasts two 14-foot-wide folding glass doors, seamlessly connecting indoor and outdoor living and flooding the space with natural light, additional detached 4-car garage. With 9-foot ceilings in the hallway, multiple skylights, and smart switches in every bedroom, every detail has been upgraded for comfort and convenience. The oversized primary suite includes a spa-like bathroom and a spacious walk-in closet, providing a serene personal retreat. Enjoy peace and privacy in a quiet, serene setting, with ample room to expand, garden, or simply relax under the open sky. Dont miss this rare opportunity to own a modern home on a large, usable piece of landperfect for those seeking style, space, and tranquility.
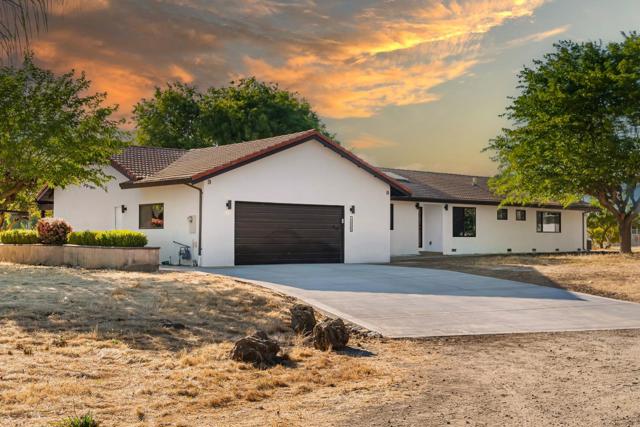
Pasadena, CA 91106
0
sqft0
Beds0
Baths This Charming single story duplex offers a perfect blend of historic character, and modern comfort. Located in the Timless Elegance of Madison Heights!! The main house -900 S. Los Robles features a 3-bedrooms/2baths, English Cottage with 1,487 sf., with a basement and a attic space., large patio and 2 parking spaces The cozy back house- 902 S. Los Robles offer 738 sf of versatile living with a serene large garden. 2 Parking spaces Very rare huge lot and 2 car garage, plus additional parking spaces, potential for 2 story ADU. Both homes boast unique architectural details, including a British Barrel roof and a welcome living room with a brick fireplace. Located in the heart of Pasadena!!Entry of San Marino city. Easy access to the 110 FWY, and Langham Hotel, Old Town Pasadena, S. Pasadena, this property offers unparalleled style and convenience.
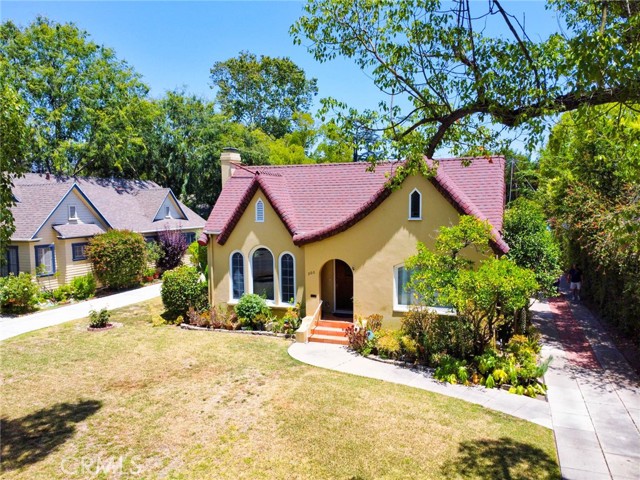
Santa Clara, CA 95050
2499
sqft5
Beds4
Baths Price Reduced by $307,000 for Quick Sale! 1930s Spanish Colonial Revival 5BR/4BA (2,499 sf per appraisal) with Downstairs Master Bedroom and Partial Basement. Great Historic Curb Appeal on Generous 6,129 sf Corner Lot. Up and Coming Area in Santa Clara Surrounded by New Construction. General Plan Allows for Rezoning in the Neighborhood. Potential for Mills Act Reduction of Property Taxes. Large Updated Country Kitchen with Granite Counters, Newer Stainless Appliances, Shaker Cabinets, and Tile Floors. Separate Formal Dining Area Adjoining Kitchen. Warm and Inviting Formal Living Room with 9 Foot High Ceilings and Cozy Fireplace with Gas Log. Updated Bathrooms with Modern Amenities. Separate Inside Utility Room Adjoined by Full Bathroom. Tankless Hot Water Heater. Low, Low Santa Clara Utilities. Central Forced Air Gas Heating. Original Hardwood Floors. EZ Commute to All Silicon Valley HI Tech Employers. Santa Clara Schools - Scott Lane Elem, Buchser Middle, Santa Clara High. https://kevingarveybroker.com/PDisclosures?id=15514575288

La Crescenta, CA 91214
2691
sqft4
Beds3
Baths Per the sellers a $25,000 credit will be available to buyers with a full price offer at the close of escrow! Gorgeously Updated 4-Bedroom home with Majestic Mountain Views in the Coveted Upper Briggs Terrace Area of La Crescenta!Nestled in the highly sought-after Upper Briggs Terrace neighborhood, this spacious 4-bedroom, 3 full size bathroom home offers 2,691 Square Feet of beautifully designed living space, including three walk-in closets, set on a serene, tree-filled lot. The Updated kitchen is truly the heart of the home, featuring stunning outdoor views, a large island with a Viking stovetop, walk-in pantry, prep sink, plenty of cabinetry, custom built-in bench with storage, an abundance of quartz countertops and ambience of the cozy fireplace.From the moment you step inside, you are greeted by natural light, thanks to strategically placed skylights that create a warm and welcoming atmosphere. The open floor plan seamlessly connects the living, dining, family, and kitchen areas--perfect for entertaining or enjoying everyday comfort.A standout feature is the custom bar with a rare fossil stone countertop made from prehistoric marine fossils unearthed during construction of the ARCO building in Downtown Los Angeles. Per the sellers this one-of-a-kind detail adds character, history, and a memorable conversation piece to your entertaining space.The spacious primary private suite retreat offers a generous layout, spacious walk-in closet, ensuite bathroom, and a Large Balcony perfect for relaxing or watching the sunset over the foothills.Step outside to a backyard paradise filled with mature fruit trees, offering fresh seasonal harvests and a tranquil escape. Two covered patio areas provide ideal spots to host outdoor gatherings.Additional highlights include an oversized garage with a walk-in overhead storage loft, three full size bathrooms, European style gardens, downstairs bedroom, open floor plan, family room, two AC units, freshly painted interior and cozy fireplace. Located in the heart of La Crescenta's prestigious Briggs Terrace, this home is surrounded by natural beauty, Top-Rated Schools, hiking trails, and in close proximity to DTLA, Pasadena, Altadena and Glendale.A rare blend of comfort, character, and modern amenities.
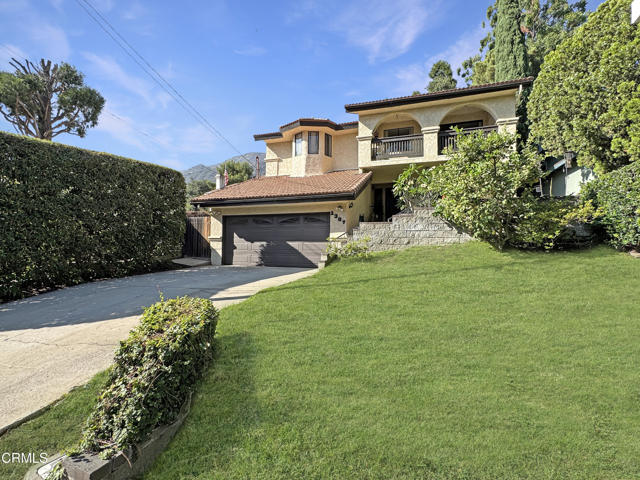
Claremont, CA 91711
3123
sqft4
Beds3
Baths Elegant Design | Charming Character | Ultra-privacy ~ this impressive Dream Home possesses the perfect blend of luxury, comfort & privacy. Nestled near the top of the prestigious Claraboya community, this exquisite property is perfectly situated above a quiet cul-de-sac street with a generous 21,248 SF lot size -- and important to distinguish the grounds are mostly flat & usable which is an ideal rare-find within the Claraboya community. Drive home onto the oversized driveway & appreciate the massive front yard, tastefully landscaped with palm trees, cute water fountain, and a welcoming courtyard great for enjoying the city-lights & mountain views. Step inside the wide double-door entry and discover a semi-open floor plan that has been meticuously well-maintained. Massive Great Room & Family room truly are impressive areas to entertain guests with its high ceilings, abundance of natural light flowing through numerous skylights, built-in bookshelves & cabinets, stone fireplace, and engineered wood flooring seamlessly blends to the Gourmet Kitchen. A true chef's delight, this bright immaculate kitchen is fully equipped with large center-island and top-of-the-line stainless steel appliances, including a 6 burner Viking stove + hood, Viking dishwasher, GE Monogram refridgerator, built-in microwave cabinet, and plenty of all-white soft-closing cabinetry. Prep your favorite meals on the granite counters, and serve your guests on the elongated breakfast bar. Master Suite features a walk-in closet, and a bright primary bathroom equipped with dual sinks, spacious shower, and a lighted vanity area. 3 additional bedrooms share an updated full bath with dual sinks and separation door. Other Interior Features include an additional half bath, separate Laundry room, recessed lighting, security/ alarm system, and an oversized 3-car attached Garage equipped w/ epoxy flooring & plenty of cabinetry / storage space. This home is perfect for indoor/outdoor living, with a large rear yard highlighting a custom sparkling Pool designed for Privacy and entertaining large groups. Entire rear yard is tastefully & professionally landscaped w/ natural stone elements throughout the grounds & walkways, large Covered Patio area, built-in BBQ grill, outdoor brick fireplace, and matching stone design around the pool perimeter. Located within the highly-rated Claremont School District, this unique home truly has so many elements that appeal to anyone and will surely impress! Welcome Home!
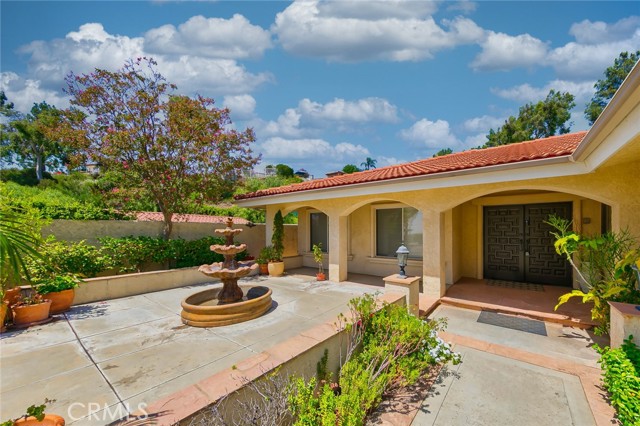
Page 0 of 0



