search properties
Form submitted successfully!
You are missing required fields.
Dynamic Error Description
There was an error processing this form.
Irvine, CA 92604
$1,895,000
2550
sqft4
Beds3
Baths Need more living space and a larger yard? Look no further than this detached single-family home ideally located on a quiet cul-de-sac in The Ranch. This classic Granada home is anchored by a beautifully landscaped front yard. Brick paving continues along both side yards and into the backyard, making private strolls irresistible. As you step inside, you'll be welcomed by an open floor plan filled with natural light and wide-plank flooring in a neutral honey tone. Through the sliding glass doors, enjoy refreshing California breezes and sunshine from the privacy of your own brick-lined backyard. Back inside, the adjacent family and dining rooms provide the perfect layout for entertaining. A separate living room offers a cozy, relaxed atmosphere with warm wood paneling and a charming fireplace. This big room can easily be transformed into a downstairs bedroom, with the option to convert the existing wet bar into an en-suite shower. The kitchen is every cook's dream, featuring ample cabinetry and abundant counter space, ideal for preparing memorable dinners or a quick snack. Upstairs, you'll find all the bedrooms and a primary suite with an en-suite bathroom, creating a private retreat. With no Mello Roos and no mandatory HOA, The Ranch is known for its closely-knit community. Neighborhood traditions and events organized by a volunteer HOA foster a warm and welcoming atmosphere. Conveniently located near the 405 and 5 freeways, as well as local toll roads, this home offers easy access to award-winning Irvine schools, shopping centers, and other popular attractions. The nearby Irvine Spectrum is a shopper’s paradise with endless retail and dining options. You’ll also enjoy proximity to public parks and premier golf courses. Come see this home for yourself and begin your next chapter at 15232 Lille Circle!
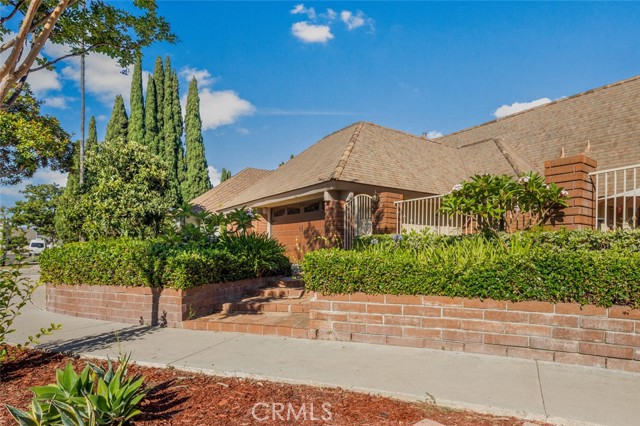
Los Angeles, CA 90065
1979
sqft3
Beds3
Baths A Rare Hilltop Oasis with Breathtaking Views - Tucked away on a serene hillside just above Eagle Rock, 4540 Wawona Street offers a rare combination in Los Angeles living panoramic views with near-total peace and quiet. Though just moments from the York Blvd exit off the 2 Freeway, there is virtually no freeway noise here only stillness, sunrise skies, and birdsong. This is true hilltop tranquility. This 3-bedroom, 3-bathroom home features approx. 1,979 sq ft of light-filled living space on a 15,000 sq ft hillside lot (approx. 0.35 acres). Enjoy sweeping, unobstructed views of Downtown LA, the San Gabriel Mountains, and rolling hills a cinematic backdrop that transforms daily life. The interior welcomes you with a bright, open-concept layout connecting the living, dining, and kitchen areas. Large windows frame stunning sunrises and bring natural light into every corner. All three bedrooms are private and well-sized, with the primary suite offering hillside views and an en-suite bath.Step outside and you'll find one of the home's crown jewels a sparkling pool set against breathtaking views. Above it, a spacious deck creates the perfect setting for morning coffee or evening relaxation your own mountaintop caf.Beyond the pool, the tiered backyard offers additional space for gardening, outdoor dining, or simply enjoying the calm of nature. Despite its secluded feel, the location provides easy access to Downtown LA, Dodger Stadium, LA Ktown, Pasadena, and the shops and restaurants of York Blvd. A functional floor plan, and great natural light throughout. Homes like this offering iconic views, quiet surroundings, a pool, and unbeatable convenience rarely come to market. Don't miss your chance to own this private hilltop escape in one of Northeast LA's most desirable neighborhoods.
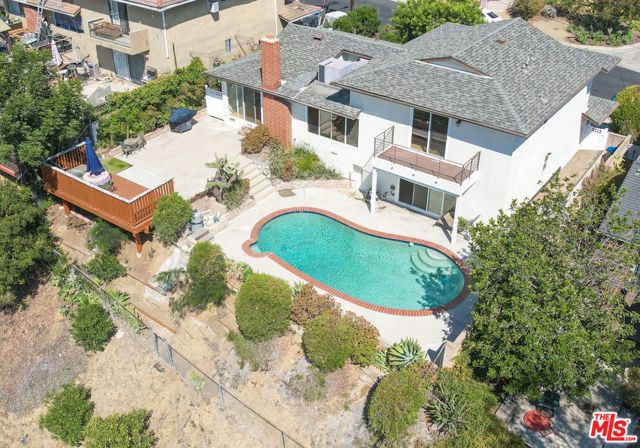
Woodland Hills, CA 91367
3146
sqft4
Beds4
Baths Don't miss this exceptional opportunity! Listed below recent comparable sales in the exclusive and highly coveted Hidden Estates neighborhood of Woodland Hills. Nestled on an expansive 11,000+ sq ft lot, this stunning two-story residence offers over 3,100 sq ft of thoughtfully designed living space that artfully balances elegance, functionality, and warmth. The main floor showcases a beautifully appointed primary suite featuring dual walk-in closets and a luxurious ensuite bath with an oversized steam shower and spa tub - your personal sanctuary after a long day. Bathed with natural light through expansive windows, the home exudes a sense of calm and openness throughout. The inviting living room is anchored by tongue-and-groove wood-clad ceilings and a charming fireplace, creating a cozy ambiance with seamless indoor/outdoor flow. The heart of the home the chef's kitchen is a showstopper, featuring custom white oak cabinetry, Taj Mahal quartz countertops, professional-grade appliances, and a generous center island perfect for casual dining or entertaining. It opens effortlessly into a warm and welcoming family room, where the second fireplace, adorned with an antique cast iron mantle, offers an ideal setting for gatherings large and small. Upstairs, a spacious loft provides flexible space for a media room, home office, or playroom, accompanied by three additional bedrooms and two full bathrooms. Step outside into a private, lushly landscaped backyard retreat, complete with a sparkling pool, creating a serene setting for relaxation and entertaining. The 3-car garage offers ample storage and convenience, with the third bay uniquely transformed into a theatre/ magic room - a whimsical, versatile space easily converted back if desired. Additional highlights include newer plumbing, Venetian plaster finishes, three separate AC units, solid white oak doors with custom hardware imported from England, and wide plank, Oak engineered flooring, Located just moments from Hidden Hills, this home offers rare character, space, and value in one of the most sought-after neighborhoods in Woodland Hills. If you're seeking timeless design, privacy, and a true sense of "home," this is the one.
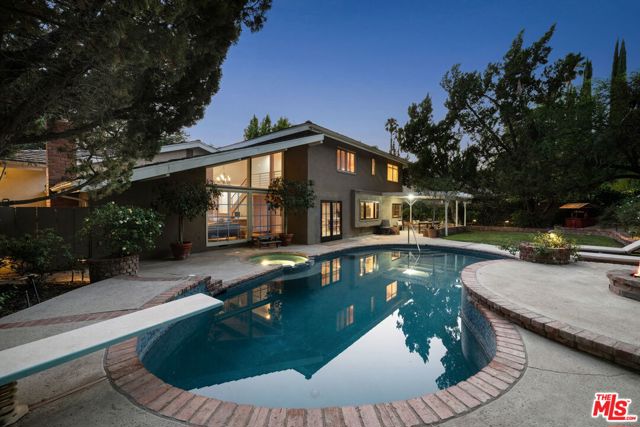
Costa Mesa, CA 92627
2366
sqft3
Beds4
Baths Coastal Luxury Meets Modern Design! Just about a mile from the beach, this stunning high-end condo in the heart of Costa Mesa delivers the ultimate Southern California lifestyle. Surrounded by top-tier dining, boutique shopping, and vibrant nightlife, this residence is a rare blend of location, sophistication, and comfort. Step into a sun-drenched open floor plan featuring soaring ceilings, wide-plank wood flooring, and designer finishes throughout. The chef’s kitchen is the centerpiece, boasting custom cabinetry, quartz countertops, and premium stainless steel appliances. The elegant primary suite offers a spa-inspired bath, dual vanities, and a generous walk-in closet. One of the home’s most exceptional features is the expansive top-floor outdoor living area — approximately 800 sq ft of partially covered space perfect for entertaining, lounging, or enjoying coastal sunsets and ocean breezes. Whether you envision rooftop dining, a garden retreat, or a private outdoor lounge, this space is unmatched in style and flexibility. Complete with secure parking, in-unit laundry, and a low-maintenance, lock-and-leave lifestyle, this condo is coastal Orange County living at its finest. Don’t miss this rare opportunity to own luxury so close to the sand.
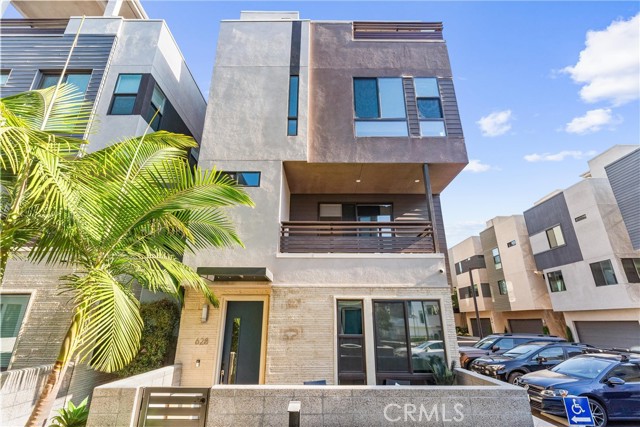
Redondo Beach, CA 90278
2530
sqft4
Beds4
Baths Where Comfort Meets Craftsmanship – A Townhome That Feels Like Home. If warmth and a true sense of home are what you seek, step inside this beautifully crafted townhome where elegance meets everyday comfort. Thoughtfully designed and rich in modern amenities, every detail invites you to relax, unwind, and stay awhile. At the heart of the home, an expansive chef’s kitchen awaits—ready for culinary creations and shared laughter. It's a space made for gathering, where stories unfold over simmering pots and clinking glasses. Just beyond, a cozy living room centers around a glowing fireplace, the perfect spot to end your day in peace. Upstairs, serenity reigns. The primary suite is a private retreat with dual walk-in closets, a spa-like soaking tub, and a quiet sitting area—your personal escape. Two additional bedrooms are connected by a Jack-and-Jill bath, ideal for family or guests. A spacious loft offers flexibility: a theater for movie nights, a sanctuary for work, or a playground for imagination. Exceptionally priced and thoughtfully designed, this is more than a house—it’s the feeling of home, wrapped in modern luxury.
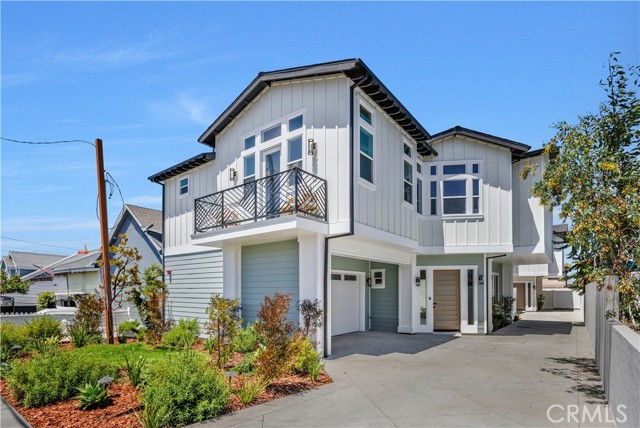
Westlake Village, CA 91361
3719
sqft5
Beds4
Baths Nestled in the desirable Three Springs neighborhood of Westlake Village, this beautifully updated 5-bedroom, 4-bathroom home offers an unparalleled living experience. Enjoy the peaceful surroundings of a tight-knit community, complete with a picturesque central park and easy access to Westlake Lake. As you enter through the double doors of the home you step down to formal living room and fireplace that leads you to the dining room. The main level features two ensuite bedrooms, one of them is currently styled as an office. The second floor boasts a large primary suite with breathtaking mountain views, along with two additional bedrooms with a lounge space in between, and a back staircase that leads to the family room and kitchen. The heart of the home is the spacious kitchen, featuring a generous pantry, center island, and stainless steel appliances. The breakfast nook offers a serene view of the mountains and backyard. Step outside to enjoy the peaceful mountain view, a cozy firepit, and a quiet outdoor space for entertainment and relaxation.
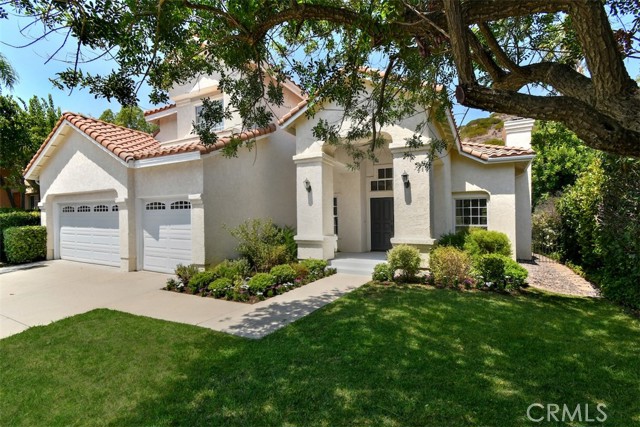
Los Angeles, CA 90041
2652
sqft3
Beds4
Baths Perched high in the coveted hills of Eagle Rock, this sophisticated tri-level residence delivers privacy, drama, and sweeping skyline views. A drought-tolerant front garden leads to a shaded double-door entry, opening to soaring ceilings and a sun-drenched living room with built-ins and powder room. The newly reimagined kitchen dazzles with quartz counters, a generous island, and top-tier stainless appliances, flowing seamlessly to the dining area and expansive balcony for al fresco evenings with the city lights as your backdrop.Upstairs, the primary suite is a true retreat with its own balcony, walk-in closet, and spa-style bath featuring dual sinks, soaking tub, and glass-enclosed shower. A versatile bonus room nearby is ideal as a nursery or office. The lower level offers two additional bedrooms, a sleekly remodeled bath, and a spacious bonus room ready for a home gym, media lounge, or creative studio.Out back, an entertainer's playground awaits a sparkling pool with cabana, shaded terrace, and a lush collection of fruit trees. Multiple balconies capture the magic of indoor-outdoor California living. Just moments to Eagle Rock's prized schools, Trader Joe's, trendy cafes, and parks, this turnkey home embodies style, serenity, and location all in one.
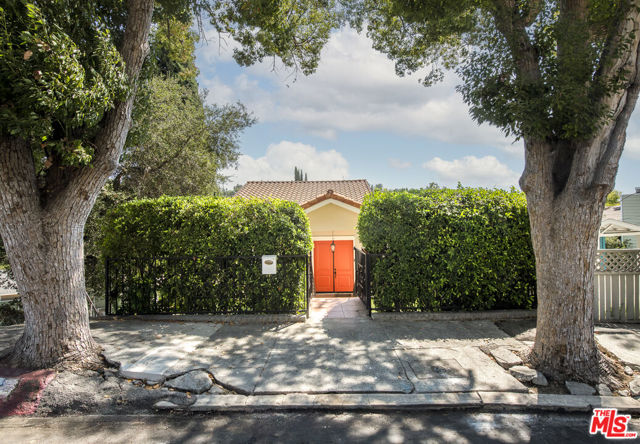
Los Angeles, CA 90057
0
sqft0
Beds0
Baths *** Business Included In Sale*** Established and proudly family-operated since 2003, this remarkable property is now on the market for the very first time in decades! Ideally situated on a high-visibility, signalized corner of Beverly Blvd and Rampart, it boasts a spacious 950-square-foot structure set on an impressive 7,000-square-foot C-2 lot. This exceptional lot is not only ED1 eligible but also falls under TOC (Tier-2) zoning, presenting a tremendous opportunity for redevelopment that savvy investors won't want to overlook! While redevelopment potential exists, the thriving existing business currently generates considerable income, with even more upside for a clever car wash operator looking to maximize profits. The owner is ready to retire, creating an unparalleled chance for an ambitious individual seeking to take the reins of a business with significant growth potential! Don't miss out on this golden opportunity!
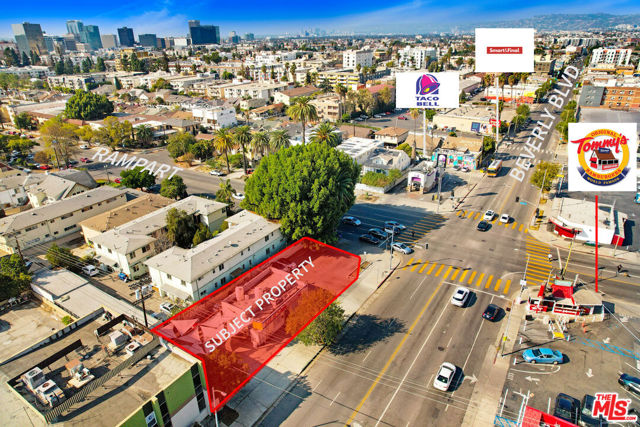
Santa Maria, CA 93454
0
sqft0
Beds0
Baths Located just north of the scenic Foxen Canyon Wine Trail and east of Orcutt, this 4.07-acre self-storage facility presents a prime opportunity for investment. Family-owned for decades, this well-established property boasts 100 “Outside” storage units for RVs, boats, and vehicles, along with 44 spacious “Inside” storage units ranging from 200 to 2,000 square feet. Perfectly suited for both personal and commercial storage needs, this facility is located near the agricultural communities of Garey and Sisquoc, as well as the numerous wine vineyards of Santa Ynez Valley and Northern Santa Barbara County. Property has low rents and lots of deferred maintenance. It’s a diamond in the rough. Unlock the full potential of this versatile storage property today.
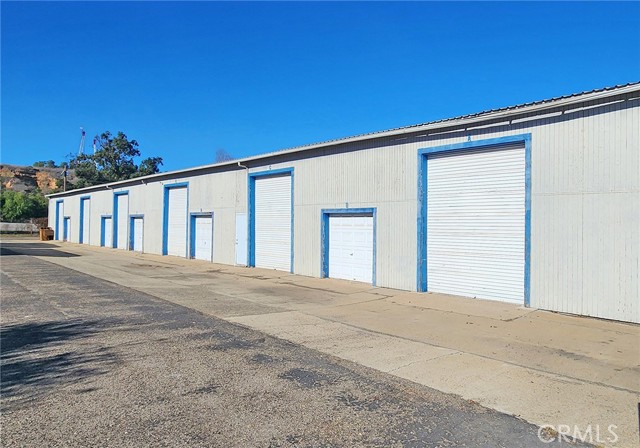
Page 0 of 0



