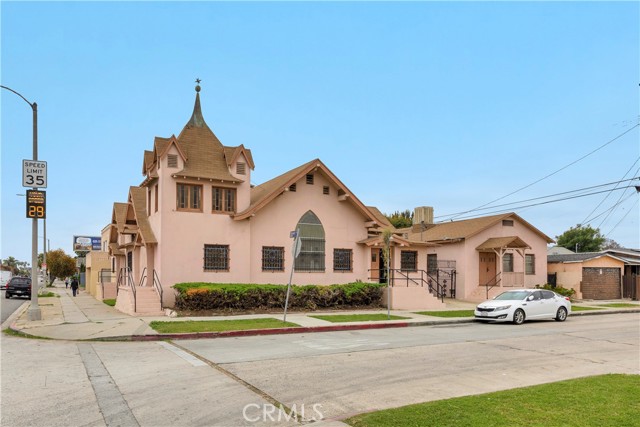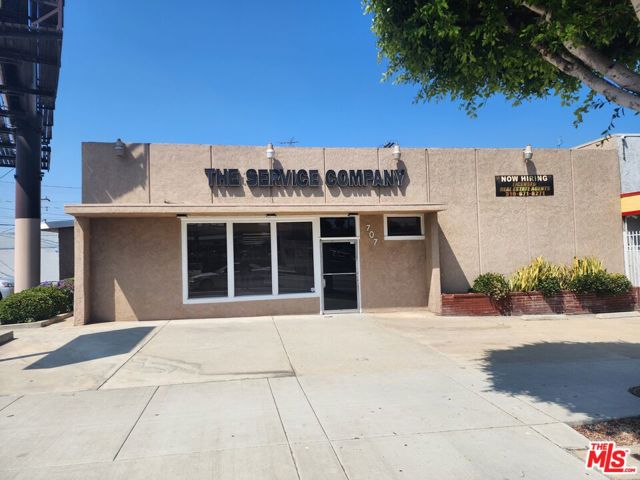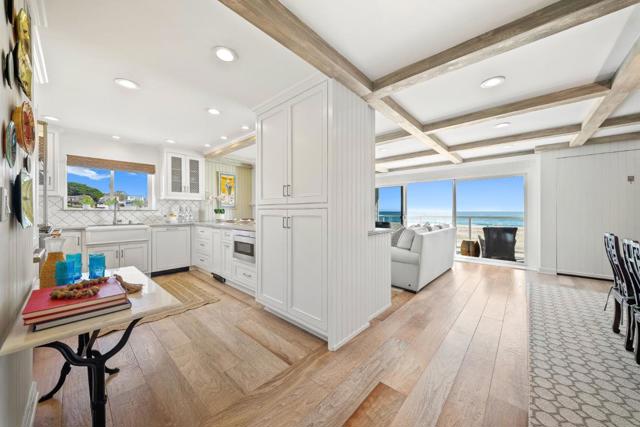search properties
Form submitted successfully!
You are missing required fields.
Dynamic Error Description
There was an error processing this form.
Los Angeles, CA 90026
$1,895,000
1609
sqft4
Beds3
Baths Set above the street behind lush landscaping, this beautifully renovated 4 bed, 3 bath home in Echo Park blends modern luxury with classic charm and sits on a massive 7,500 sqft lot. The recently added primary suite is luxurious with tall ceilings, abundant natural light, a large closet, and an en-suite bathroom that feels like it is straight out of a resort. The updated kitchen is well appointed with plenty of cabinet space and concrete counters, while two spacious secondary bedrooms share a renovated full bath. Step outside to a large backyard oasis featuring a jacuzzi, firepit, outdoor kitchen, and a detached two-level bonus studio offers incredible flexibility for a home office, creative studio, or gym. Facing the street, three of the four garage bays have been converted into a guest house with its own bath and kitchenette, while the fourth bay remains as storage. Enjoy the thoughtful upgrades like a built-in sound system, alarm system, central HVAC, hallway W/D hookups, the tankless water heater. A truly unique turnkey home in one of the city's most vibrant neighborhoods!

San Diego, CA 91950
0
sqft0
Beds0
Baths Rare Purchase opportunity in the heart of National City. The property is a flex-warehouse which has ~6,000 square feet of floor space between the useable ground floor and the renovated mezzanine spaces on each side. The warehouse can be used contiguously as one large space, or leave it as is and operate the space as two separate spaces. The two large roll up doors give easy access to the 28 foot clear height warehouse. The property fits perfectly for an owner/user or investor who would like to rent the entire space to a single tenant or multiple tenants.

Los Angeles, CA 90044
0
sqft0
Beds0
Baths We proudly present this historic architecture religious and/or educational facility that could also be used for redevelopment info multi-family housing. With C2-1-CPIO, TOC Tier III zoning and ED-1 Fast Track eligibility a developer can build up to 19 units on the site. The main sanctuary sits 164 and there is an additional area that could serve as overflow seating. The main sanctuary leads to a private office, a large shared office, a full kitchen, three individual user restrooms (that appear to be ADA), a baptismal area and a fellowship hall that could easily hold 100 people. Unique architectural features such as elaborate steeples, rich dark wood and vibrant stained glass this building is sure to impress the most discerning buyer.

Inglewood, CA 90302
0
sqft0
Beds0
Baths This spacious approximately 4800 square foot stand-alone two-story Office Commercial Building situated on the corner of N. La Brea Avenue and Hazel Street consist of two prime highly visible Inglewood lots. (707 N. La Brea Avenue APN 4016-008-002 AND 701 N. La Brea Avenue APN 4016-008-001). Regarding the current offices of The Service Company Real Estate Brokerage, the building appears to be ideal for general office functions, medical or dental facilities, an administrative headquarters for various commercial and / or non- profit entities. With twenty-three (23) parking spaces the site is ideal as a corporate headquarters, private educational learning center, or law offices. The property has four offices on the second floor, central heating and air conditioning, four bathrooms, a separate eating / breakroom area, and two conference rooms. The property appears to have an Inglewood Commercial 3 (INC3) zoning which portends that a development opportunity may be in the offing. As the City of Inglewood has experienced a renaissance in recent years of development, the Sofi stadium Intuit Dome, this location is prime for the discerning investor. Walking distance to various businesses such as 7-Eleven, El Polo Loco Restaurant, Ralph's Grocery Store, Popeye's Chicken among other eateries. Located adjacent to the California Department of Motor Vehicles on a high traffic thoroughfare. Access to rapid transit, and 405 and 105 freeways. Property is sold in its' present condition. Seize this growth opportunity in this developing corridor to the enterprise zone neighborhoods. This is a Probate sale with full authority of a one-third interest in the property with no overbid. Sale is subject to a property swap. Possession shall be delivered vacant at the close of escrow or as agreed mutually between the successful buyer and seller. The seller may require additional time after the sale to relocate to a suitable replacement location. Buyer to rely solely on Buyer's independent investigations. Drive by only! Do not disturb occupants. Property is sold in its current condition. Upon an accepted offer, Buyer shall have the right to inspect the property at Buyer's expense and rely solely on Buyer's inspections and investigations. Property is sold for All Cash, or terms and conditions acceptable to the Seller. The seller shall select all services, including escrow and title services. Please contact listing agents for more information. 1031 EXCHANGE: Buyer is aware that Seller intends to perform an IRS Section 1031 tax-deferred exchange. Seller requests Buyer's cooperation in such as exchange and agrees to hold Buyer harmless from any and all claims, liabilities, or delays in time resulting from such an exchange. Buyer agrees to an assignment of this contract to a qualified intermediary by the Seller.

Rancho Santa Fe, CA 92091
2243
sqft3
Beds3
Baths Located in the prestigious gated community of Alcala near the La Valle Coastal Club, this residence seamlessly blends luxury and comfort. The fully remodeled kitchen features a Fisher & Paykel 6-burner stovetop, custom backsplash, and farmhouse sink—perfect for culinary enthusiasts. This home is complemented by new flooring throughout, stylish ceiling fans, upgraded blinds, and striking custom chandeliers. Designed for versatility, the home offers two master bedrooms—one conveniently located on the main floor—each providing a private, spa-like escape. Two gas fireplaces add warmth and ambiance to the main living spaces. The finished garage includes a custom laundry area with built-in cabinets and sink, a tankless water heater, and generous storage. Residents enjoy access to a sparkling community pool, completing the coastal lifestyle. A rare find in a prime coastal location, this home delivers both refined elegance and everyday functionality.

Danville, CA 94506
2896
sqft5
Beds3
Baths Welcome to this spectacular residence in the heart of Danville’s Wood Ranch neighborhood, where comfort and convenience meet in a spacious setting. Offering 5 bedrooms, 3 full bathrooms, and 2,900 square feet of living space on a 6,500 square foot lot, the home is just moments from the community pool and clubhouse. Inside, soaring ceilings and walls of windows create a bright and airy atmosphere in the formal living and dining rooms. The kitchen is designed for both cooking and gathering, showcasing granite counters, white cabinetry, a large island, and a casual breakfast nook that opens to the family room and backyard. The first floor also includes a versatile bedroom, a beautifully remodeled bathroom with walk in shower, and a convenient laundry room with access to a 3 car garage. Upstairs, a private primary suite serves as a retreat with a sitting area, dual sided fireplace, generous walk in closet, and a spa like bath with soaking tub and separate shower. Three additional bedrooms and another full bath complete the second level. Outdoors, low maintenance landscaping with turf, a patio, and a relaxing spa provide a wonderful space for entertaining or unwinding. This is a home that combines modern updates with everyday livability in one of Danville’s most desirable communities.

Los Angeles, CA 90066
2171
sqft3
Beds3
Baths Attention flippers and "add value" buyers. This perfectly located Mar Vista hill home north of Palms with an ocean view from the primary suite is begging to be restored. Down stairs are 2 bedrooms and 1.5 baths, living room, dining area, family room, kitchen and a bonus space with plumbing. Add a wall and it can become an easy secondary living space. Upstairs is the primary suite with an office area built into a huge walk-in closet space. Bring your designer and come up with the best of many options. The back alley opens an option to build an ADU with direct access, or convert the existing garage leaving more room for a pool to to expand the existing foot print.

Glendale, CA 91207
2707
sqft4
Beds3
Baths Nestled in the prestigious Royal area of Glendale, this beautifully maintained Cape Cod residence offers an exceptional blend of comfort, charm, and natural serenity. Spanning over 2700 square feet, this 4-bedroom, 3-bathroom home is ideally positioned in a peaceful setting with breathtaking views of the canyon and surrounding mountains. The interior features spacious living and dining areas filled with natural light, creating an inviting ambiance perfect for everyday living or elegant entertaining. Recent upgrades include a newer roof, tankless water heater, and HVAC system, offering peace of mind and modern efficiency. Surrounded by mature trees and lush landscaping, this home provides a rare opportunity to live in one of Glendale's most sought-after neighborhoods, just moments from top-rated schools, parks, and local amenities.

Santa Cruz, CA 95062
1226
sqft2
Beds2
Baths This is a rare opportunity to own a true oceanfront condo directly on the sand at Corcoran Lagoon Beach. From Capitola to the far Westside, there are no other complexes like this. Completely reimagined from the studs up, this 2nd-floor, single-level corner unit showcases high-end finishes, designer touches, and thoughtful details throughout. The open-concept layout features a spacious kitchen with custom cabinetry, a dining and beverage bar with wine fridge, and a luxury French La Cornue range. The kitchen flows seamlessly into a cozy living room with a fireplace and out to a private balcony where you can savor unobstructed views of the beach, bay, and breathtaking sunsets. A spacious dining area and built in bench compliment the space. Both bedrooms are generously sized with ample closet space and ensuite baths featuring custom tile, high-end fixtures, and even TVs including one built into the mirror. A built-in Murphy bed provides extra sleeping accommodations for guests. Additional amenities include in unit washer/dryer, secure gated entry, elevator access, outdoor shower, dedicated parking, private storage and direct beach access. Whether you're seeking a primary residence, a second home, or a potential vacation rental, this property offers the ultimate coastal lifestyle.

Page 0 of 0



