search properties
Form submitted successfully!
You are missing required fields.
Dynamic Error Description
There was an error processing this form.
Los Angeles, CA 90064
$1,895,000
1293
sqft2
Beds2
Baths On the market for the first time since 1972, this 1931 Spanish gem welcomes you with lush landscaping and timeless curb appeal. Inside, plaster walls, arched openings, and original details evoke the romance of Old Los Angeles, while a thoughtful 2-bedroom, 2-bath layout creates warm, livable spaces. From the living areas, the home unfolds to a deep, oversized backyard: a rare setting for entertaining today or envisioning future expansion. The detached garage extends possibilities for studio, office, or guest use. Set on a quiet, tree-lined street in prime Westwood, you're moments from Westfield Century City, UCLA, and Westwood Village, with access to the coveted Westwood Charter School district. More than a home, this is a once-in-a-generation opportunity to own a piece of Westwood's history with room to shape its next chapter.
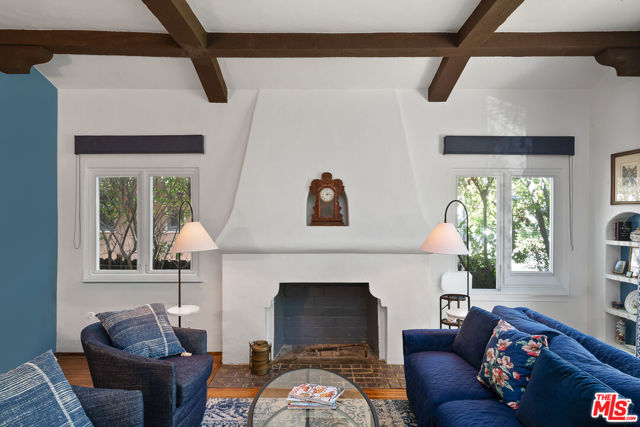
Huntington Beach, CA 92648
2109
sqft3
Beds2
Baths Opportunity Of A Lifetime!!! This darling and expanded Downtown beach charmer will steal your heart but not your wallet! Walk to HB's famous 4th of July parade or bike to the beach in minutes because this amazing property has a prime location near all the fun! Originally built in 1914 and then expanded and effectively rebuilt in 1995, this home offers all the charm of the original bungalow style home with more modern touches like high-volume cathedral ceilings and large transom windows! You're going to love the dramatic living room w/vaulted ceilings, formal dining room w/vaulted ceilings and bay window, and chef-inspired kitchen with granite counters, loads of cabinetry, and stainless steel appliances! The flex-room/den/office is perfect for all your particular needs and features a new dual pane sliding door w/direct access to the patio deck and huge back yard w/grass yard & multiple fruit trees! The separate family room offers plenty of space for all your large furniture, or could be the living room of your future income producing ADU (auxiliary dwelling unit)! The upstairs primary suite is massive and features soaring vaulted ceilings, large custom transom windows, fully remodeled ensuite full bath, and new dual pane sliding door leading to your own private veranda deck! Recent upgrades include a complete new roof, new engineered wood flooring throughout, complete remodel of 2 bathrooms, and the complete replacement of all exterior concrete at the front driveway, rear driveway, and side walkway. Even the concrete in the garage was completely replaced and then sealed with epoxy flooring. The true hidden value in this gem is the super easy ability to create 2 income producing homes (this floor plan is screaming to be divided) via the property's legal zoning description Residential Low Density (RLD) thus allowing for the potential conversion into a Duplex or an ADU! This home features a very rare long driveway up front and then a 2 car garage in the back w/3 additional driveway parking spaces! With parking at a premium in Downtown HB, this is worth its weight in gold! Your Downtown dream home is finally here!
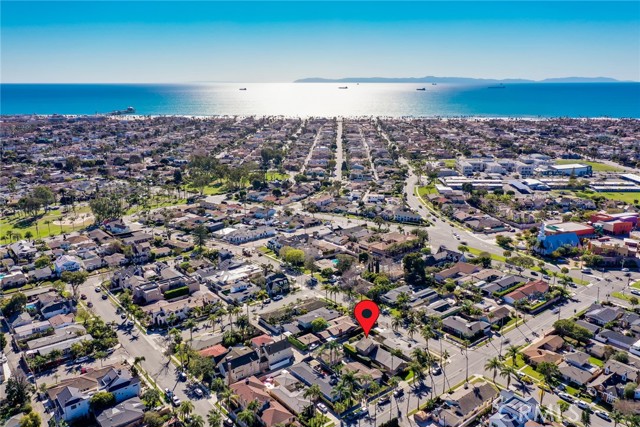
Los Angeles, CA 90041
2967
sqft3
Beds3
Baths Settle in Eagle Rock with this handsome Craftsman home circa 1910, aglow with Arts and Crafts woodwork and offering an impressive amount of space. Ornate detailing takes center stage in a generous layout featuring formal living and dining rooms with tray ceilings, wood floors, gorgeous built-ins, and a stately hearth. The large kitchen has a center prep island, two sinks, ample storage, and a full suite of modern appliances. Three bedrooms, all ensuite, accommodate all of life's needs, and there's generous flex space for your screening room, play area, gym, or other uses. The patio and grassy yard extend the living space outdoors for alfresco meals and reading in the sun. Amenities include a laundry room, A/C, garage, and storage. On a tree-lined residential street north of Colorado Boulevard, you're close to local favorites Yellow Paper Burger, Trader Joe's, Milkfarm, Casa Bianca, Found Coffee, and more.
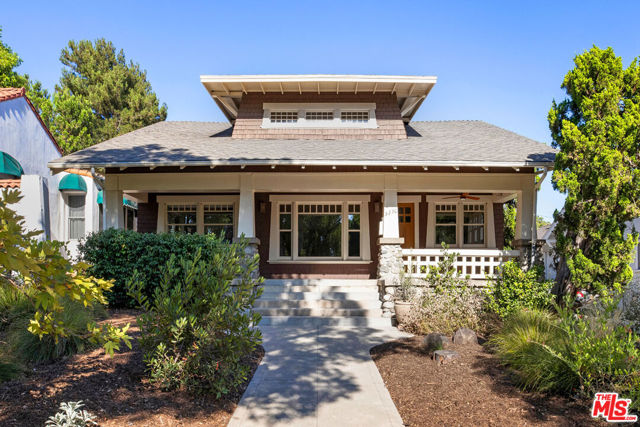
Stevenson Ranch, CA 91381
3882
sqft5
Beds5
Baths Premiere Valencia Panoramic VIEW Executive Estate Home perched on one of the most highly sought after POOL Sized, Flag Lots in Valencia! This incredible home features a Half BASKETBALL COURT, plus PICKLEBALL COURT 3 car garage and superfluous parking! Incredible Cul De Sac Location, OWNED Solar, Expansive Driveway and 3 car tandem garage! This 2 year new executive estate represents the pinnacle of modern elegance! California’s coveted indoor-outdoor lifestyle at its finest with expansive stacking doors that open to a California room style covered patio and beautifully manicured backyard over looking hillside, city light and even 6 Flag Magic Mountain Coaster views! Perfectly positioned on an expansive 11,369 sq ft premium-view flag lot! This 3,882 sq ft 5 bedroom and 4.5 bath plus LOFT and in home office/Flex room is a home you will cherish for years to come! The regal entryway opens to soaring ceilings and sun-filled living spaces, anchored by a dramatic two-story great room and wrap around mid century style staircase and the open concept living room! The executive chef’s kitchen showcases upgraded appliances, 2-inch thick quartz countertop, gold-tone finishes and an oversized island and even extended cabinetry, ideal for seamless entertaining! The DOWNSTAIRS ENSUITE BEDROOM and bath provides flexible living for in-laws and long term guests, and then separately sits a private office suite on the main floor as well! Upstairs you will find the expansive loft overlooking the downstairs, 4 generously sized bedrooms and 3 baths! The primary suite is a private oasis and includes a retreat perfect for a home gym with mountain and city views and a spa-inspired bath featuring premium tile, rain shower and tons of storage! This home is as smart as it is stylish featuring OWNED SOLAR, a smart water heater, automatic blinds, wired cameras and whole-home data wiring! The backyard is a resort-style oasis with an elegant California room setup including stacking doors that invite an indoor vibe with covered patio, lush professional landscaping, refined hardscape and a half basketball/sports court on a pool-sized lot with unobstructed valley, city light and epic sunset views! Enjoy exclusive amenities including resort style pools, spa, clubhouse, community garden, fitness areas, parks and trails, even a community Farmer's Market on Sundays with guest chef cooking demonstrations... all just a few minutes drive from shopping, dining and top-rated schools!
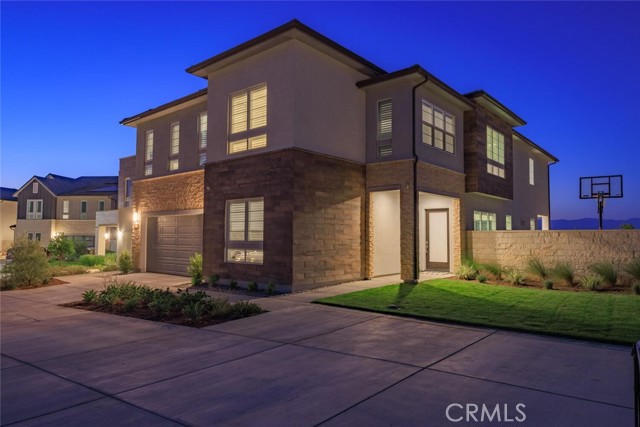
Indian Wells, CA 92210
3377
sqft3
Beds4
Baths Perched on a premium, oversized 1/3rd acre corner lot affording exceptional privacy, this custom-built Desert Contemporary in the heart of Indian Wells boasts dramatic, unobstructed mountain views visible from numerous vantage points throughout the home. Designed for both elegance and comfort, the nearly 3,400 sq ft layout offers three spacious en-suite bedrooms, a versatile den/office currently used as a theater, and a powder room for guests. The open-concept design boasts soaring 12-ft ceilings and expansive walls of glass that flood the interiors with natural light while framing the awe-inspiring vistas. The remodeled chef's kitchen features quartz countertops, floor to ceiling sleek modern cabinetry, stainless steel appliances, and its own mountain backdrop. The great room, open to the dining area, centers around a striking, newly updated fireplace, while the primary suite provides a private, well-appointed retreat complete with an oversized closet and dressing area. Outdoors, your private south-facing retreat includes a pebble-finish pool and spa, putting green, dramatic landscape lighting and lush greenery with a covered patio and retractable awning - ideal for entertaining or serene relaxation against a breathtaking panorama. Practical luxury continues with a 2-car garage plus golf cart space, porte-cochere, and extra-long driveway secured behind a private gate. All just moments from the Tennis Gardens, world-class golf, fine dining, and boutique shopping and no HOA's. Enjoy exclusive Indian Wells resident discounts at resorts and IW Golf Club.
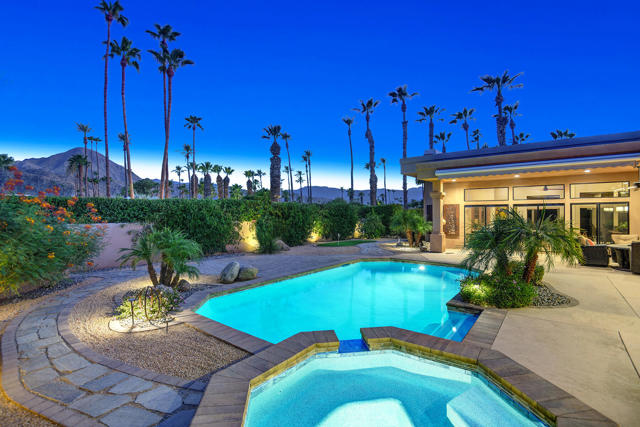
Los Angeles, CA 90027
2536
sqft4
Beds4
Baths Reduced! Perched in the sought-after Franklin Hills of Los Feliz, this contemporary view home blends functionality with flair- perfect for creatives, entrepreneurs, and entertainers alike. The property offers generous space and remarkable versatility with a 3-bedroom + office main home, detached guest suite, and a separate 287 sf studio with loft. The open-concept main level flows effortlessly to a spacious deck ideal for dining and hosting. Upstairs, you'll find three bedrooms, two bathrooms, and a sunny office with French doors, along with a balcony that frames panoramic hillside and mountain views. The detached guest suite, complete with kitchen, bathroom, and bedroom, is ideal for long-term visitors or income potential. Below, the separate studio boasting vaulted ceilings and abundant natural light is your home base creative haven. Whether envisioned as a podcasting suite, painting studio, or home gym, the possibilities are endless. Just outside, the lounge area offers yet another inviting space to gather or unwind, and offers access to the terraced lower yard. Life in the Franklin Hills uniquely offers easy access to the vibrant dining, shopping, and every day amenities of both Los Feliz and Silver Lake.
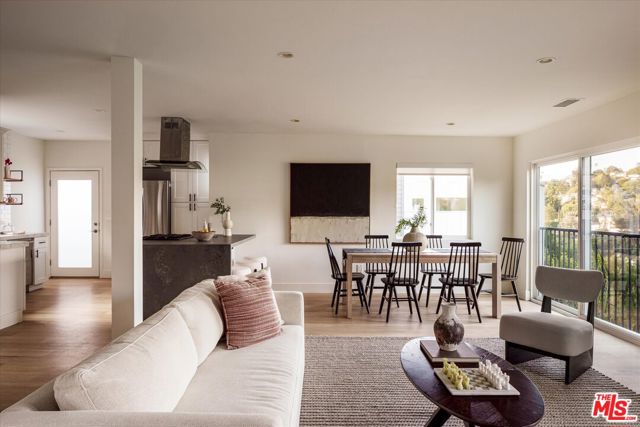
Calabasas, CA 91302
3258
sqft4
Beds4
Baths Exclusive Guard Gated Community of The Bellagio Estates. New downstairs flooring and paint. New cabinetry and Quartz countertops. Soaring living room and dining room ceilings. Living room, family room and bonus room. Large 9571 lot with three car garage and driveway parking for 6 cars. Master suite with sitting area, high ceilings, walk in closet, and separate shower and tub. Open hallway upstairs. Backyard backs to mature trees. Great separate living area with 2 bedrooms, bath and bonus room. Acclaimed Las Virgenes Schools. Close to the Commons.
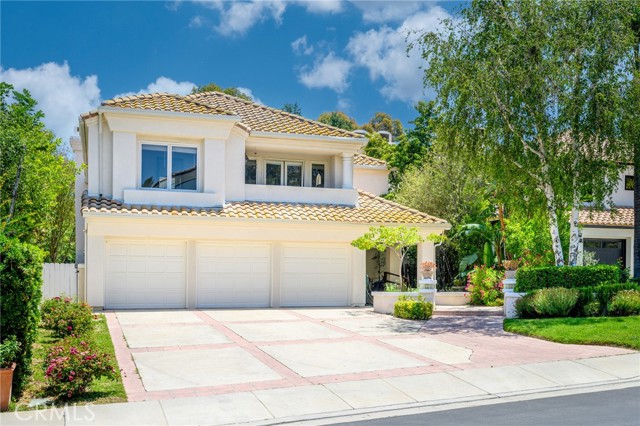
Los Angeles, CA 90039
1486
sqft3
Beds2
Baths Just moments from the Silver Lake Reservoir, this 1931 bungalow has been artfully reimagined by AIA award-winning Bunch Design. Elegant drought-tolerant landscaping sets the tone in the front yard; the spacious interior is a serene retreat with coved ceilings, wood floors, clever spatial zoning, and beautiful built-ins. The dine-in kitchen is a design showcase with tile backsplash, generous storage, stainless appliances, and built-in banquette. Three bedrooms include a primary suite with custom walk-in closet, laundry, and spa-style bath with steam shower; the guest bedroom with bench seating offers flexibility as a den or office. The backyard is a dreamy setting for alfresco dining; the detached work studio features vaulted ceilings and built-in bookshelves, ideal for creative projects. Enjoy solar power, central HVAC, outdoor shower, parking with EV charger, and a prime location near Whole Foods, Friends & Family, Red Lion, and more.
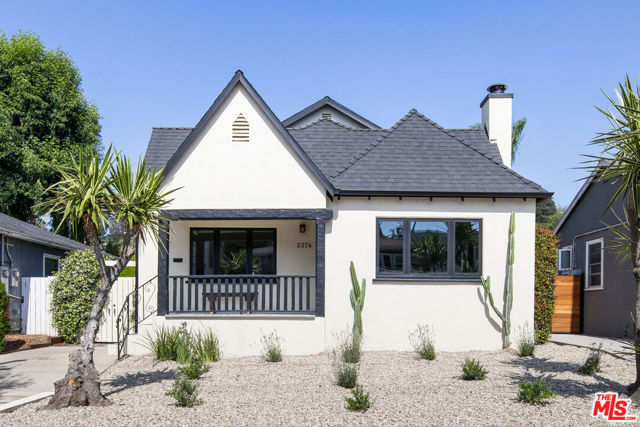
Los Angeles, CA 90068
1868
sqft3
Beds3
Baths Gated Hollywood Hills compound in Beachwood Canyon featuring an SFR with a fully detached, legal unit each with its own address on a flat 7,500+ sq ft lot just below the Hollywood Sign. Main house (2BD/2BA) delivered vacant, features open floor plan, Caesarstone counters, custom cabinetry, stainless appliances, and French doors leading to private backyard perfect for entertaining. Second detached home (1BD/1BA) located above detached 2-car garage with private separate entrance and its own private backyard, delivered vacant, Ideal for income, guests, or office. Gated parking for 6+ cars, mature landscaping, and flexible use potential. Close to Beachwood Village, Franklin shops, and Griffith Park. Right under the Hollywood Sign. Walking distance to the Beachwood Cafe. Property is super private and secured.
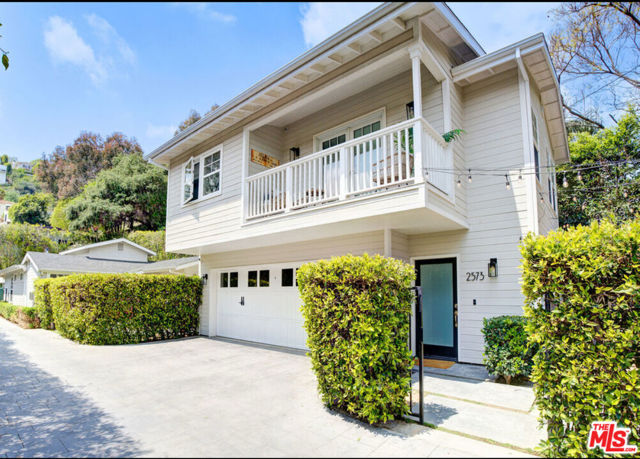
Page 0 of 0



