search properties
Form submitted successfully!
You are missing required fields.
Dynamic Error Description
There was an error processing this form.
Corona del Mar, CA 92625
$7,800,000
1900
sqft3
Beds2
Baths Perched on an exceptional 10,000+ square-foot corner lot in the heart of Corona del Mar, 3501 Sausalito offers a rare combination of panoramic bay, Catalina, and ocean views with complete move-in readiness. Thoughtfully and fully remodeled, this residence is designed to highlight its extraordinary setting—where views, natural light, and outdoor living take center stage. Elevated vantage points capture sweeping vistas by day and glowing sunsets by night, creating a strong connection to the surrounding coastal landscape. The expansive grounds provide abundant space for entertaining, relaxing, or envisioning future possibilities—an increasingly rare opportunity in one of Southern California’s most coveted coastal enclaves. With its premier corner positioning, commanding views, and turnkey condition, 3501 Sausalito represents a compelling opportunity to enjoy exceptional coastal living today, with meaningful long-term upside in one of Corona del Mar’s most desirable neighborhoods.

Rancho Mirage, CA 92270
7959
sqft7
Beds8
Baths An Artful Masterpiece on the Fairway 13th hole. Discover a rare intersection of architectural pedigree and curated luxury. Designed by the legendary William Cody, this sprawling single-level retreat spans four parcels, offering over an acre of absolute privacy. From the moment you enter, you are greeted by floor-to-ceiling glass walls that frame the Santa Rosa Mountains. The heart of the home is a dramatic great room featuring a unique double-sided fireplace that connects the interior warmth to the desert night. Whether you are hosting cocktails at the five-seat wet bar or preparing a feast in the gourmet kitchen outfitted with black granite, dual islands, and professional-grade appliances, every detail serves a life of refinement. Oversized living room, formal dining room with sit down bar along with a unmatched family room for movie night and a late night lounge located in a separate wing of the estate. The estate is intelligently segmented into wings to balance social connection with total solitude: The East Wing: A sanctuary housing the primary suite with endless closets, dressing rooms, private den and dual bathrooms all with jaw dropping views, two additional bedrooms, and a private office all with direct patio access. The West Wing: A sophisticated enclave of two guest suites, one of which is the second primary, designed for flexible living or an interconnected private suite. The Casita: A fully self-contained residence featuring its own living area, kitchen, and two private suites along with a private entry. Outside, the experience is unrivaled. Enjoy a private tennis match with elevated viewing deck, a dip in the heated pool, or an al fresco dinner prepared in the outdoor kitchen as the sun sets over the greens.

Los Angeles, CA 90049
4064
sqft4
Beds5
Baths Location matters. Perfectly positioned in the heart of Brentwood, this brand-new 4,064-square-foot residence set on a generous 7,541-square-foot lot defines modern California living: a seamless blend of timeless design, thoughtful functionality, and refined sophistication. The home opens with soaring 11-foot ceilings and expansive French white oak floors that create warmth and openness throughout. The main level features a formal living room, an elegant dining area, and an inviting kitchen and family room that seamlessly connect for effortless entertaining and everyday living. The layout flows beautifully from the dining room connected by a butler's pantry into a stunning open-concept kitchen and family room. The chef's kitchen showcases a large Sub-Zero refrigerator with bottom freezer, Wolf appliances, a farm sink, built-in microwave within the island, a prep sink, and space for a second dishwasher. The family room, framed by custom built-in cabinetry, opens through French doors to a covered patio and an expansive, lush backyard a huge grassy retreat perfect for kids to run, play, and enjoy outdoor living. The space is framed by mature landscaping and a stately olive tree, creating a private and serene setting. Also on the main floor is a private office or guest suite with ensuite bath, a dedicated powder room, and a wraparound storage or AV closet beneath the staircase ideal for luggage or seasonal items. Upstairs, a floating loft serves as a versatile hybrid space fully wired for media and ideal as an office, gym, or reading retreat. Three spacious bedrooms include a full laundry room with LG washer/dryer, sink, and custom cabinetry. The primary suite features vaulted ceilings, two walk-in closets (one massive, one generous), and a spa-like bathroom with dual vanities, soaking tub, oversized shower with bench, and sleek built-ins. French doors open to a private stone-covered balcony overlooking mature eucalyptus trees and tranquil treetop vistas. Built with uncompromising attention to quality, the construction is exceptional throughout. Lightweight concrete beneath the French white oak flooring provides superior sound insulation and structural integrity. A four-zone HVAC system ensures personalized comfort, while dual tankless water heaters offer efficiency and convenience. Fire-retardant shingles and concrete siding, all pre-treated for fire resistance, deliver lasting peace of mind. This rare Brentwood opportunity combines privacy, sophistication, and convenience in one of the city's most desirable neighborhoods. Enjoy the very best of Brentwood living from top-rated schools and tree-lined streets to upscale shops, dining, cafs, and Whole Foods just minutes away. The perfect fusion of design excellence, quality craftsmanship, and lifestyle.
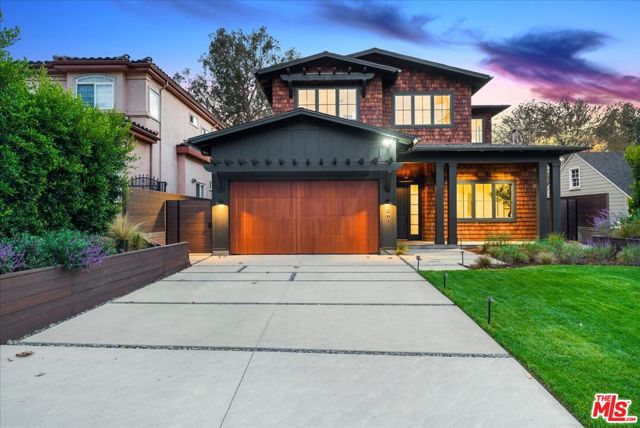
Los Angeles, CA 90069
2855
sqft4
Beds4
Baths A rare and extraordinary development offering on prestigious Marcheeta Place in the hills of Los Angeles. Perfectly positioned at the end of a serene cul de sac in prime Doheny Estates, this combined property spans nearly 1.5 acres across two contiguous parcels of flat, buildable land capturing sweeping city and canyon views. This site presents an unmatched opportunity for a developer or end user to design and construct a world class architectural compound of exceptional scale and presence. Surrounded by iconic estates and moments from the best of Beverly Hills and the Sunset Strip, the property delivers the ultimate setting for privacy and prestige. The parcels are also available individually, subject to a potential lot line readjustment or subdivision. A truly unique chance to create a legacy residence in one of Los Angeles's most desirable locations.
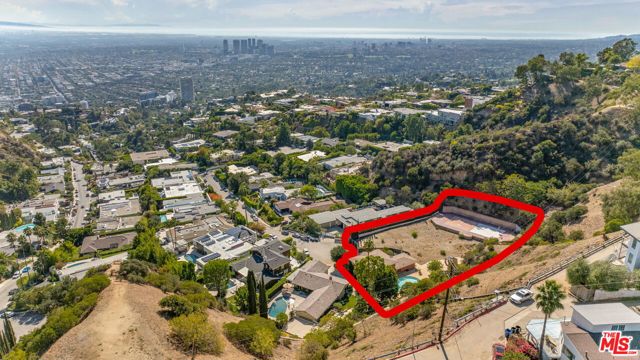
Mecca, CA 92274
0
sqft0
Beds0
Baths Discover a stunning 158-acre property perfectly positioned near Coachella's world famous music festival, $tagecoach concerts, and several renowned PGA golf courses, Every year, visitors from around the globe flock to this area to escape the hustle and bustle of city life, enjoying private vacation time with family and friends, This picturesque land by Tecton Group is planned for the development of a vibrant 726-unitsingle-family community, complemented by 5 acres of commercial space, The homes range from cozy 2- bedroom, 2-bathroom units to spacious 6-bedroom, 5- bathroom residences. With an average lot size of approximately 7,600 square feet and homes spanning 2,500 to 3,500square feet, this community oRers the perfect blend of luxury and comfort.
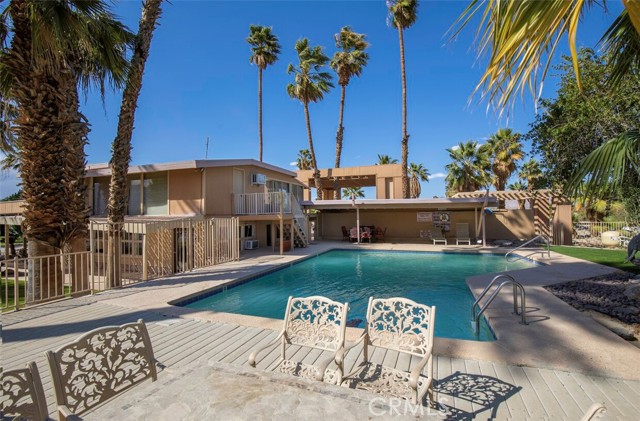
Montebello, CA 90640
0
sqft0
Beds0
Baths New 24 vacuum express car wash with 120 foot tunnel located in the city of Montebello. Sale includes real estate, business entity, and all equipment. Buyer can separate real estate from business entity to maintain lower real property assessed value. The business opened in May 2024 and in its first full year (2025) gross revenue was $731k. The business already has 700 wash club members with an average of $27.65 per member per month. Signage is visible from Slauson Ave and Telegraph Rd, with approximately 69,000 vehicles per day. See supplements for details.

Beverly Hills, CA 90210
0
sqft0
Beds0
Baths We are excited to present an unparalleled investment opportunity in the heart of Los Angeles, encompassing the development of a luxury home at 1555 N San Ysidro Dr. This project capitalizes on the fusion of prime location, innovative design, and exclusivity to create a high-value proposition for investors and future homeowners alike. With the lot line adjustment process finalized, resulting in one expansive lot, we are set to embark on a journey to redefine luxury living in Beverly Hills' sought-after zip code 90210 in LA. A private, 20" wide access road connects the development to Seabright Drive, ensuring privacy and exclusivity. This road is designed to accommodate fire vehicle access and features a "Y" turnaround for enhanced safety. The home is crafted to complement the existing topography, minimizing the need for extensive grading. The design incorporates modern aesthetics with functionality, featuring large living spaces, a gym, a home theatre, and seamless indoor-outdoor transitions.Luxury Amenities: Amenities include a four-car garage, an infinity pool, terraces, balconies, and decks offering panoramic views of the city. The use of extensive glass windows ensures natural light fills every room, capturing the essence of Southern California living. Nestled in one of Los Angeles' most sought-after neighborhoods, this project offers a rare opportunity to invest in a location known for its exclusivity and high property values. With the luxury market in LA continuing to flourish, this home is poised to attract discerning buyers looking for unmatched quality and privacy. Leveraging cutting-edge architectural designs and eco-friendly materials, the project sets a new standard for luxury development in the area. The unique positioning and high-end features of this home are expected to yield a significant return on investment upon completion and sale.
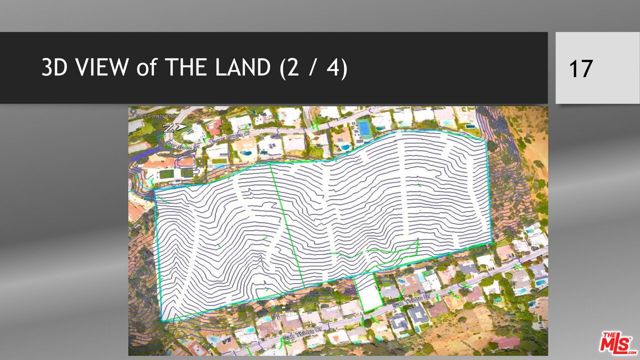
Apple Valley, CA 92307
0
sqft0
Beds0
Baths Adjacent to newly identified Apple Valley Legacy Trail. Vacant land located near the center of the Town of Apple Valley. The parcel is irregularly shaped and is zoned OS-C Open Space Conservation and MU Mixed Use. The site boasts 99.47 acres and has utilities located adjacent to the site. This property is a great location with high traffic & visibility. The subject property caters to the surrounding residential population of Apple Valley, Hesperia, Victorville, and Adelanto. The subject site is in close proximity to an ideal number of centers, restaurants, and offices in the surrounding area.
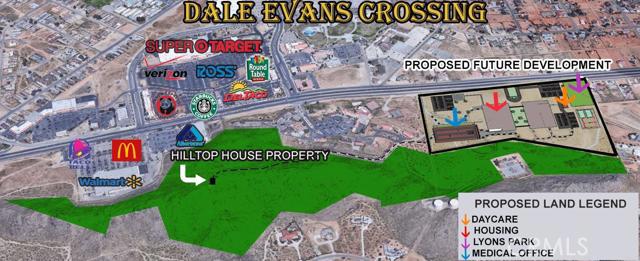
Corona del Mar, CA 92625
3788
sqft4
Beds5
Baths Welcome to 712 K Thanga, Corona del Mar — a masterfully crafted newer construction coastal retreat where timeless elegance meets modern luxury, ideally located just minutes from Fashion Island and Newport Harbor. This exceptional 4-bedroom plus office, 4.5-bath residence has been thoughtfully designed so that every bedroom enjoys its own en-suite bath and walk-in closet, offering privacy and comfort rarely found at this level. From the moment you enter, you’re greeted by soaring custom beamed ceilings, rich wainscoting throughout, and designer finishes that elevate every space. A private office with a fireplace provides the perfect setting for work or quiet retreat, while the formal dining room sets the stage for elegant entertaining. At the heart of the home lies a massive family room seamlessly connected to a chef’s kitchen featuring top-of-the-line Wolf appliances including a Sub-Zero refrigerator and beverage fridge, an oversized center island, walk-in pantry, and premium cabinetry, creating a space as functional as it is beautiful. The luxurious primary suite, privately situated off the backyard, is a true sanctuary, complete with a spa-like marble-clad bathroom featuring a soaking tub, walk-in shower, and dual sink vanities. Indoor-outdoor living shines as expansive Lanai-style doors open to a resort-inspired backyard with a sparkling pool, spa, Wolf BBQ center, and covered California room, perfect for year-round entertaining and coastal evenings. Additional highlights include a 2-car garage with epoxy flooring, electric vehicle charger, tankless water heater, and owned solar panels with backup battery, delivering both luxury and efficiency. All of this, just moments from world-class shopping and dining, the beaches, and the scenic drive along PCH, makes this a rare opportunity to own stunningly upgraded home in one of Corona del Mar’s most desirable locations.
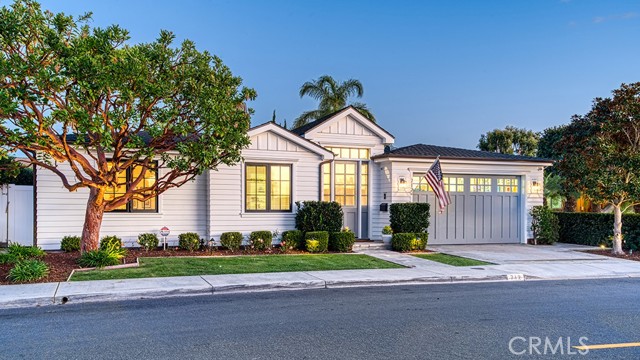
Page 0 of 0



