search properties
Form submitted successfully!
You are missing required fields.
Dynamic Error Description
There was an error processing this form.
Los Angeles, CA 90035
$1,895,000
0
sqft0
Beds0
Baths Investors and savvy end-users: This is the best deal in the area; live in one and rent out the other! Set back from the street amidst lush, drought-tolerant landscaping and mature leafy trees, this prime Carthay Mediterranean duplex promises incredible, lasting value for an investor or savvy end-user. With the possibility to add an ADU to the property for even more additional income, the upside potential is great! On either the ground level or second level, each home exudes charm, character, and original period details all preserved and lovingly maintained. Arched windows, wall niches, and doorways characterize the spaces as hardwood floors flow throughout. Kitchens and bathrooms are dressed in colorful tile, and bedrooms are spacious. Outside, a tranquil brick-laid patio is surrounded by walls of flourishing vines and blooming flowers, perfect for relaxing, entertaining, and dining al-fresco on warm summer evenings. In this coveted central location, fortunate residents enjoy access to some of the area's most sought-after attractions and destinations, such as the Beverly Center, The Grove and Original Farmers Market, Miracle Mile's museums, and Culver City's cultural center. The high-end shopping of Beverly Hills, nightlife of West Hollywood, and boutiques of Larchmont Village are also just moments away. Other nearby conveniences include parks, schools, and the 10 Freeway. Both units are currently leased.
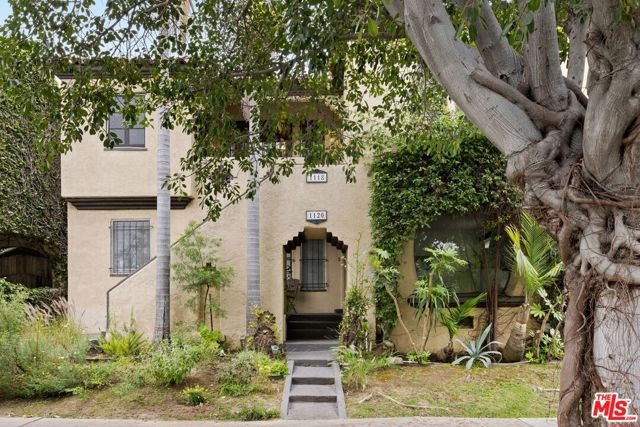
West Hollywood, CA 90069
1010
sqft1
Beds2
Baths Welcome to this impeccably renovated residence at the iconic Doheny West Towers, where sweeping views span from downtown to the ocean. Completely redone by Waldo Fernandez in collaboration with Clements Design, this is the largest one-bedroom unit in the building - offering an exceptional blend of scale, sophistication, and style. The home features expansive balconies, multiple sitting areas, and an oversized primary suite, creating a layout that feels both spacious and versatile. Additional highlights include a powder bathroom, Fleetwood doors and windows with motorized shades, custom Lutron lighting, Gaggenau appliances, Waterworks fixtures and an exceptional amount of storage and closet space. Following a years-long, $8 million renovation, the building now boasts upgraded amenities and beautifully refined common areas, elevating the experience from the moment you arrive. Situated just below Sunset Boulevard at the border of Beverly Hills, 999 Doheny places you moments from the city's best dining, shopping, and nightlife. Ideal for a single professional, couple, home office setup, or pied-a-terre, this turnkey residence pairs iconic views with world-class design in one of LA's most desirable full-service buildings.
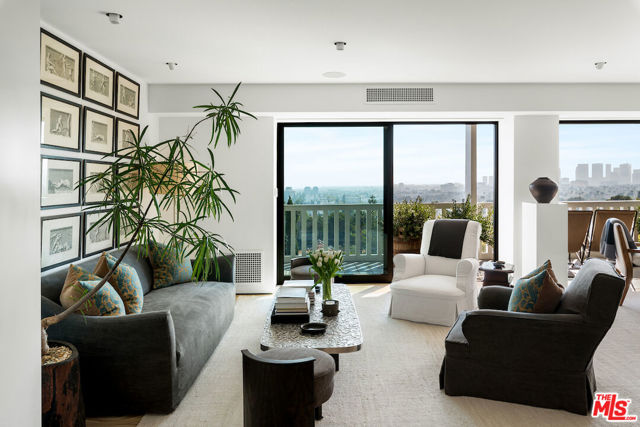
Mendocino, CA 95460
3226
sqft4
Beds3
Baths A rare find! Mendocino Village multi-family dwelling &/or residential income property w/Ocean view. Zoned 'MRM B': B&B & guest accommodations allowed. Check Mendocino Town Plan to confirm zoning & permitted uses. ~ 3226 sq. ft. of living space. Well maintained & carefully cared for. This craftsman style, Redwood home w/Asian inspired design details delights the eye & senses. Comfortable & welcoming, with two well-appointed & successful vacation rentals on the 2nd level. Both are 1-bedroom, 1-bath suites w/full kitchens, jetted soaking tubs in the bathrooms, & exterior decks to relax and enjoy the views. The 1st level home has 2-bedrooms, 1 bathroom, updated kitchen & bathroom, lovely wood floors, large laundry/pantry area with tile floor, expansive exterior decks & floor to ceiling windows to take in the ocean view. All units enjoy propane fireplaces for heat & ambiance. At the end of a fun & relaxing day kick back with your favorite beverage to see the colorful clouds float across the sky & the sun set into the ocean. Watch the whales migrate with their puffy white sprays tracking their travel. Nearby trails to explore Big River, beach, tidepools & Mendocino Headlands St. Park. A variety of shops to visit for local & hand-crafted treasures. Restaurants, grocery stores, galleries, live theatre, & the renowned Mendocino Art Center, are nearby. Mendocino hosts many festivals & events. Much to see & do without getting into a car. Covered parking for all units & ample guest parking areas. A great time to invest & a wonderful opportunity to own a fabulous property. Live the Mendocino dream!
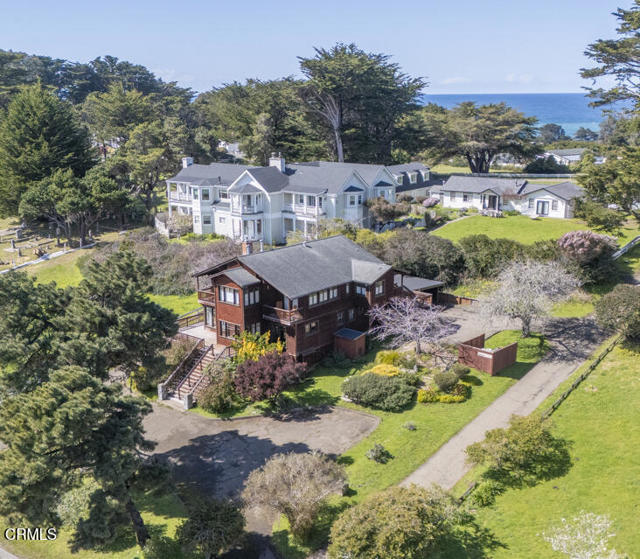
Mission Viejo, CA 92692
3057
sqft3
Beds3
Baths Gorgeous remodeled Canyon Crest home located in a guard gated community on a cul-de-sac street. Enter into this beautiful home with large living room and dining room with high ceilings. The fabulous remodeled gourmet kitchen with stainless steel appliances including a built-in professional Viking range, Sub Zero refrigerator/freezer and breakfast nook all opening to the spacious family room with stone fireplace. Upstairs there are 3 bedrooms including the wonderful primary bedroom plus office/optional 4th bedroom with built-ins. The primary bedroom includes a large retreat with fireplace and a stunning remodeled primary bathroom with walk-in shower and freestanding bathtub. A large lovely backyard with covered patio, fireplace, fruit trees and plenty of room for entertaining. Features: Solar panels, shutters, water softener, crown molding, French doors, remodeled bathrooms, 3 fireplaces, 3 car garage including one tandem garage, custom window coverings, inside laundry room, option for 3rd car garage to be turned into another bedroom and beautiful custom touches. Near the community clubhouse with amenities including pools, 4 tennis courts, fantastic gym, banquet facilities, playground and more! Also, near Lake Mission Viejo offering boating, fishing, swimming and summer concerts.
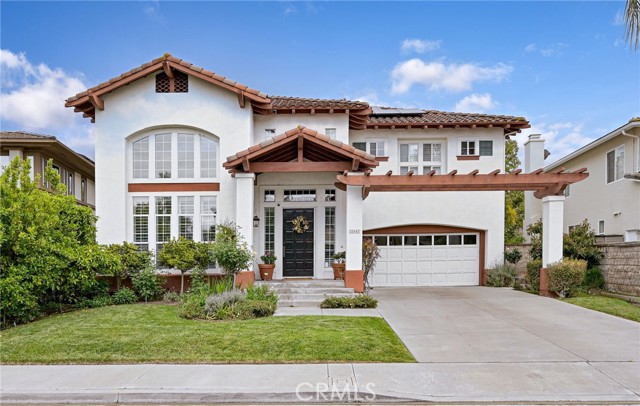
Santa Paula, CA 93060
2995
sqft4
Beds3
Baths Discover a hidden Oasis in the Ojai Valley. Once a retreat for old Hollywood, this enchanting historical farmhouse is beautifully situated on roughly 6 acres of verdant land, bordered by a tranquil creek. The property was meticulously restored with an addition in 1991, merging its historical charm with contemporary upgrades for today's lifestyle. Spanning approximately 3,000 square feet, the main house features four well-appointed bedrooms and two and a half bathrooms, offering ample space for family and guests alike. The heart of the home is its spacious living areas-with a fireplace that has fossils hidden in the rockwork-which exude a warm and inviting ambiance, perfect for gatherings. Outside, the estate shines lush green vegetation, fruit trees, four gardens, and multiple lawns, ideal for outdoor entertainment. The grounds are a haven of peace, with four different water features and sources. The most eye-catching and ear soothing is Bear Creek which feeds fresh water through a beautiful waterfall into the Koi Pond. Next, you have rights to a massive aquifer that supplies your private well. Cool off by the pool and gaze at your surroundings with the most iconic valley views. Quench your thirst with access to a natural Artisan Spring. In the summer heat, you will be in the envy of the valley. For the equestrian enthusiast, there's a large barn and horse facilities. Several other outbuildings provide versatile use options, further enhancing this property's appeal. Embrace the opportunity to own a slice of paradise, where luxury meets history in the heart of Ventura County.
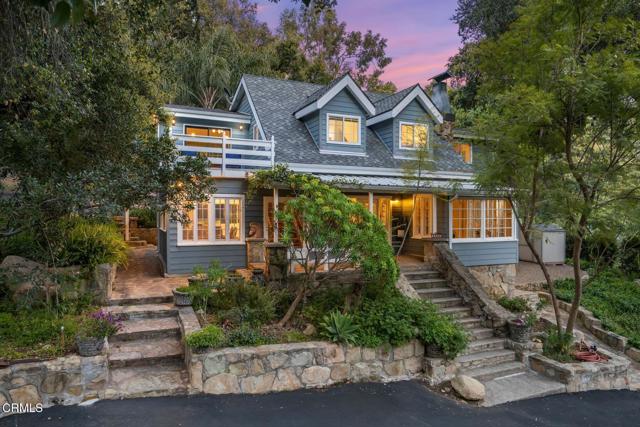
Santa Monica, CA 90402
1746
sqft3
Beds3
Baths Breathtaking, Head-On Ocean Views in an Exquisite, Turn-Key, 3 Bedroom & Den at the Highly regarded, Ocean Towers. A stunningly renovated corner floorplan, with 3 exposures looking at the Ocean & the Mountains, includes a luxurious & spacious Double Width Living Room with adjoining Den/Study both w/Spectacular Views & opening onto a Lg Balcony, plus a 65 Smart T.V. & surround sound & built-in speakers for music throughout. A sensational Kitchen w/custom cabinetry, built-in Meile Espresso Maker, Sub-zero, an abundance of storage & a beautiful Bar & Views! The 3rd Bedroom is the quintessential workspace with an Ocean View! 2 additional en-suite Bedrooms w/Views & beautiful baths. Plus, Wood Floors throughout. Absolute Perfection! When you arrive at Ocean Towers, a lovely porte cochre welcomes you & you're transported to a world of sumptuous amenities and anticipatory service with a Valet, Doormen and 24 hour Concierge. Work out in the state-of-the-art fitness center that overlooks the Pool and Spa, entertain in the Community Center or relax in your own private residence and watch the Sunset on the lovely oversized Terrace. Whatever your lifestyle, it's welcome here. Just across from the crystal blue ocean and white sandy beaches. This is Santa Monica at its finest on Santa Monica's extraordinary Ocean Avenue just moments to all the glorious Westside beaches, biking, entertainment, shopping, restaurants and coffee houses!
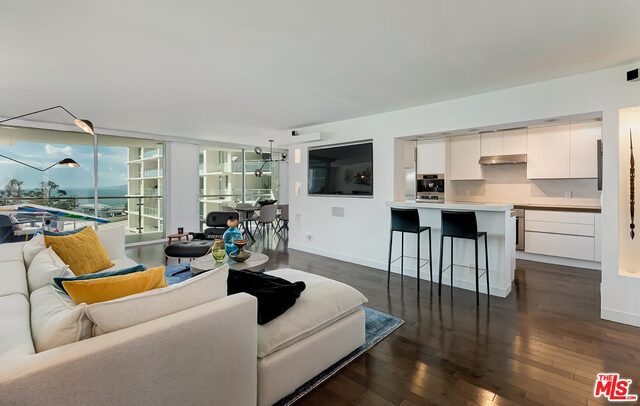
Santa Monica, CA 90405
1544
sqft3
Beds2
Baths Nestled on a beautiful tree-lined street near Santa Monica College, this Sunset Park gem offers exceptional value and endless possibilities. With its spacious rooms and generous square footage, the home is ideal for those looking to create their dream residence without the long wait for major permits. The double garage and additional alley-access parking present a prime opportunity to build an ADUperfect for private guest accommodations or generating rental income. Located within the coveted Santa Monica school district and just 12 blocks from the beach, this property is a rare find with tremendous potential, whether you're looking to fix and flip or customize and call it home.
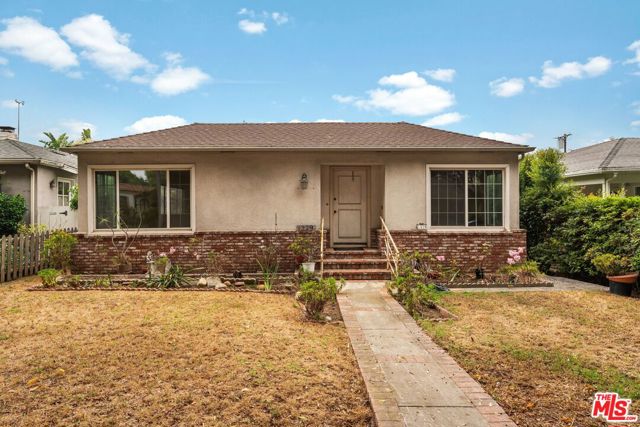
Redondo Beach, CA 90278
2530
sqft4
Beds4
Baths Where Comfort Meets Craftsmanship – A Townhome That Feels Like Home. If warmth and a true sense of home are what you seek, step inside this beautifully crafted townhome where elegance meets everyday comfort. Thoughtfully designed and rich in modern amenities, every detail invites you to relax, unwind, and stay awhile. At the heart of the home, an expansive chef’s kitchen awaits—ready for culinary creations and shared laughter. It's a space made for gathering, where stories unfold over simmering pots and clinking glasses. Just beyond, a cozy living room centers around a glowing fireplace, the perfect spot to end your day in peace. Upstairs, serenity reigns. The primary suite is a private retreat with dual walk-in closets, a spa-like soaking tub, and a quiet sitting area—your personal escape. Two additional bedrooms are connected by a Jack-and-Jill bath, ideal for family or guests. A spacious loft offers flexibility: a theater for movie nights, a sanctuary for work, or a playground for imagination. Exceptionally priced and thoughtfully designed, this is more than a house—it’s the feeling of home, wrapped in modern luxury.
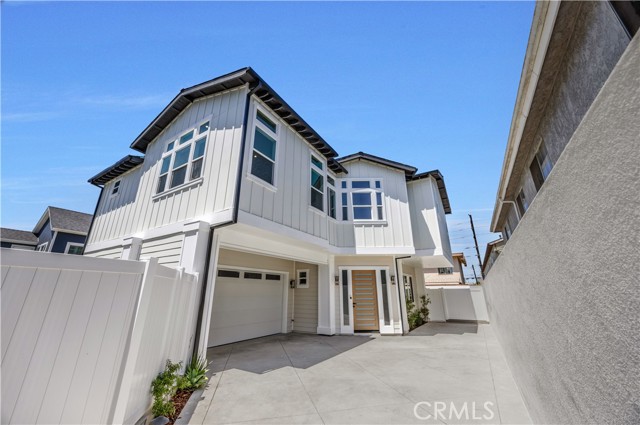
Rancho Palos Verdes, CA 90275
3068
sqft3
Beds3
Baths Welcome to 26235 Birchfield Drive - where panoramic coastal views meet true single-level ease. Perched in one of the South Bay’s most coveted hillside neighborhoods, this 3,068 sq ft home offers sweeping city-to-ocean vistas from the Queen’s Necklace to downtown LA - and it's priced below all other single level view homes per square foot. Freshly painted inside and out, the home features wide hallways, generous doorways, and level transitions for seamless movement. The layout includes a potential ADU, guest quarters, office or bonus room - ideal for multi-gen living, creative use, or added income. Gated RV parking adds even more flexibility, while direct access from the garage to the kitchen makes everyday living practical and easy. The kitchen connects to both casual and formal living areas, and the primary suite includes a walk-in closet, steam shower, and commanding ocean views. Maple floors, abundant natural light, and oversized rooms complete the package. The elevated back deck is a sunset showstopper - with low-maintenance grounds perfect for a lock-and-leave lifestyle. No HOA. No stairs. No compromise. Just value, views, and versatility - all in one of Palos Verdes’ most desirable zip codes.
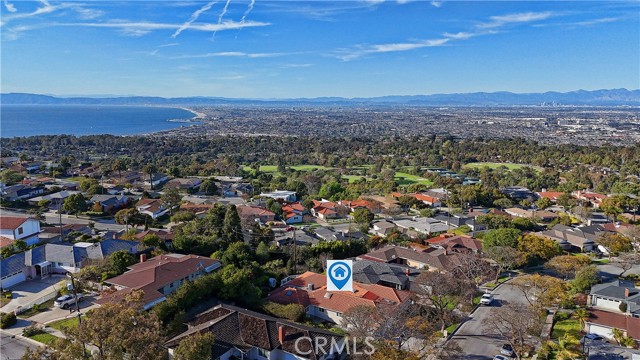
Page 0 of 0



