search properties
Form submitted successfully!
You are missing required fields.
Dynamic Error Description
There was an error processing this form.
Alameda, CA 94501
$1,895,000
0
sqft0
Beds0
Baths This unique Alameda property features two residences on one lot: a preserved 1895 Victorian and a mid-century duplex. The 2400-sf Victorian home captivates with original architectural details like a hand-carved staircase, soaring ceilings, ornate moldings, and decorative fireplaces. Its interior includes a light-filled living/dining area, an updated kitchen, and a media room, while the upstairs offers four bedrooms, two bathrooms, and a porch. Recent upgrades include a newly painted exterior, updated lighting, a Tesla charger, and updated electrical. Adjacent is a separate duplex with two updated 2-bed, 1-bath units. Both feature modern kitchens, new windows, in-unit laundry, and private storage. The duplex provides a substantial rental income of $5,400 monthly. Located in vibrant, historic Alameda, the property is close to top-tier schools, diverse shops, restaurants, Crown Memorial Beach, and offers easy transit to San Francisco via bus and ferry. This exceptional offering provides a rare blend of historical charm and a lucrative income stream, making it a unique investment.

Los Angeles, CA 90041
0
sqft0
Beds0
Baths Discover this stunning modern duplex in the heart of Eagle Rock, designed by award-winning AIA architect Martin Fenlon. This architectural gem offers a perfect blend of contemporary design, functionality, and breathtaking 180-degree views of the city and hillsides. The main unit spans two levels, featuring three spacious bedrooms and two luxurious bathrooms. The open-concept living, kitchen, and dining areas create the ultimate entertainer's paradise, highlighted by floor-to-ceiling glass that frames spectacular views. A wrap-around balcony with sleek glass panels extends off the living room, offering a serene space for outdoor relaxation or entertaining. At the heart of the main level, the kitchen boasts exquisite granite countertops, high-end stainless steel appliances, and elegant modern cabinetry. The primary bedroom offers a walk-in closet and a spa-like ensuite bathroom with a jetted soaking tub and enclosed glass shower. Downstairs, a beautifully designed staircase leads to a large family room with two-story walls of glass that fill the space with natural light. Step outside to a landscaped backyard, which features a terraced lower level ready to be customized to suit your lifestyle. The second unit mirrors the same architectural finesse, featuring two comfortable bedrooms and two bathrooms. The cozy living and dining areas offer picturesque views, while the adjacent kitchen is both functional and tastefully designed. The primary bedroom includes its own private ensuite bathroom, and the second bedroom has convenient access to a full hallway bathroom. Additional highlights include hardwood floors, fireplace in each unit, recessed lighting, low-water landscaping, laundry facilities in each unit, central air and heat, a two-car garage, and driveway parking for two more vehicles. Ideally located, this property is just minutes from Eagle Rock's vibrant shops, restaurants, and entertainment options, including Trader Joe's, Casa Bianca, Cindy's, Little Beast, Vidiots, Sprouts, Senor Fish, Max City Barbeque, Four Cafe, Target, and more. The main unit is vacant and move-in ready, while the second unit is currently on a month-to-month lease, offering excellent income potential or flexibility for multi-generational living. Don't miss the opportunity to own this architectural masterpiece in one of Eagle Rock's most desirable neighborhoods.
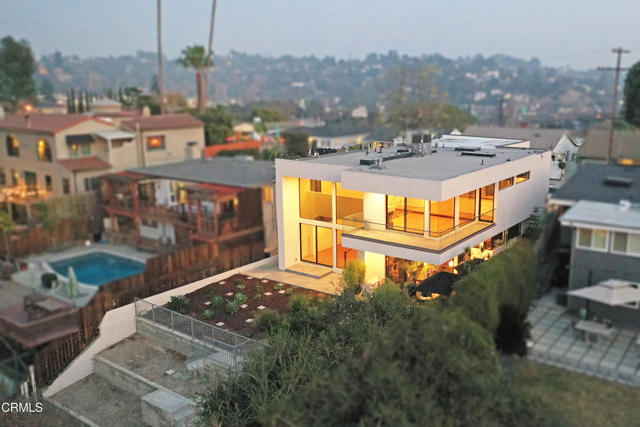
Long Beach, CA 90804
0
sqft0
Beds0
Baths Excellent cash flow building in prime Eastside Long Beach area. 7 units total, four garages with 4 parking spaces in front of garage. All unit doors face south for lots of natural light and share common back yard space for happy tenants. Common area laundry room for convenience. All units have been well maintained and upgraded, granite counters, low maintenance tile flooring and updated bathrooms. Very little deferred maintenance. All 7 unit electrical subpanels upgraded in 2024. Great location. Rose Park is right around the corner, walking distance to shops and restaurants on 4th Street, 7th Street and Redondo. Current monthly income 13,935 (167,220 annual). GRM is 11.3x. Cap rate with 35% expenses is 5.7%. Market rents are 2,250 with garage and 2050 without. Building has been professionally managed with great tenants. The building is the perfect combination of a quality and cash flow. Units show very well as they are upgraded upon vacancy. This is an easy building to own and manage with additional upside.
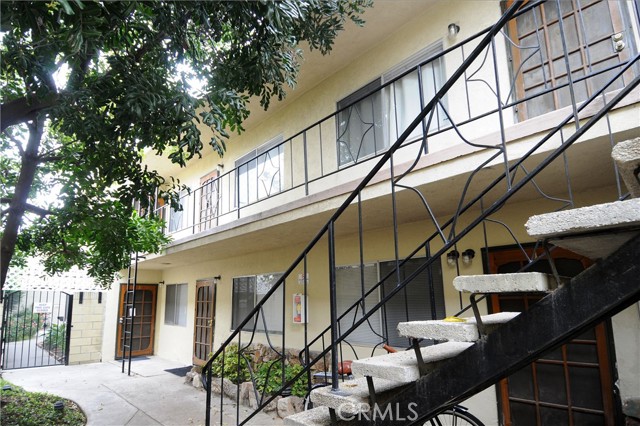
Los Angeles, CA 90003
0
sqft0
Beds0
Baths Welcome to an exceptional 4-Unit investment opportunity at 409 E 99th, a brand-new 2025 construction ideally situated for convenient access. This fully vacant property features two spacious 4-bedroom, 3-bathroom and two 3-bedroom, 2-bathroom modern apartments offering flexible rental options. Designed with low maintenance and simple management in mind, this turnkey investment delivers a strong projected 7.2% cap rate. Don't miss your chance to secure this hassle-free asset with immediate income potential! *Photos are of a similar building*
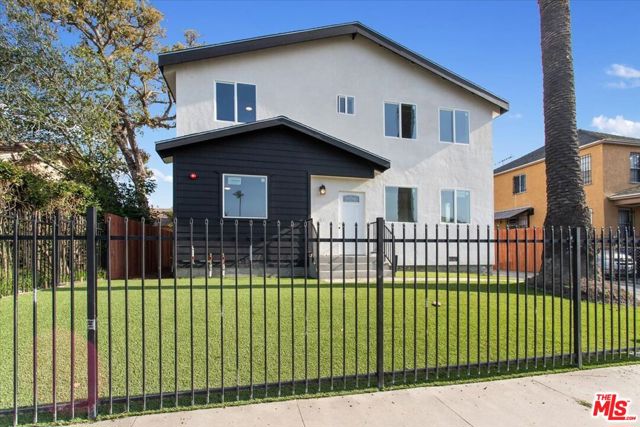
San Diego, CA 92107
0
sqft0
Beds0
Baths Discover a rare development opportunity in the heart of Point Loma Heights! Can be sold together with the next door listing at 4363-4365 Temecula St. Combined, these two multi-family properties at Temecula St offer an exceptional investment opportunity with 14,380 SF of lot area, with 115' of street and alley frontage and 125' lot depth. Currently, each lot features two single-family homes, for a total of four units. Each unit has undergone recent upgrades and placed with quality tenants. The unit mix is (4377) 2BR/2BA unit (approx. 1,200 sf) and (4375) 2BR/2BA unit (approx. 785 sf) above a 3-car garage. The neighboring listing’s unit mix is (4365) 2BR/2BA unit (approx. 900 sf) and (4363) 2BR/1BA unit (approx. 963 sf) above a 3-car garage. Nestled in a quiet, desirable neighborhood, just minutes from Ocean Beach, Mission Bay, and Pacific Beach, with easy access to top restaurants, shopping, and the stunning San Diego coastline. Potential development, to be confirmed with the City, includes the development of up to 12 homes plus ADUs or up to 30 micro units, when combined with the next door listing at 4363-4365 Temecula.
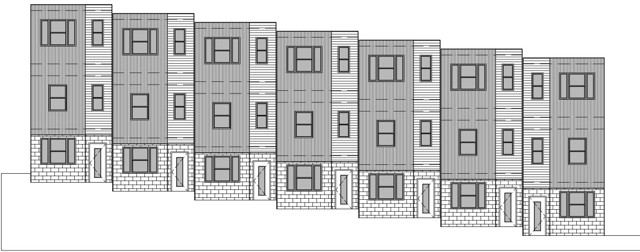
Santa Monica, CA 90405
0
sqft0
Beds0
Baths Prime Santa Monica Location! Triplex. West of Lincoln in the coveted Ocean Park neighborhood. Just a few Blocks to the beach. Close to Main Street. Enjoy shopping, restaurants, and more. The owner's unit is a two-level single-family home with three bedrooms and two bathrooms. It features a spacious backyard. Unit two is an upstairs two-bedroom, one bath with a balcony overlooking the backyard. The third unit is a one-bedroom, one bath, which is currently vacant. This is a great opportunity to invest in the Santa Monica rental market or develop a new project. This is an A+ location with massive potential. All units to be delivered vacant at the close of escrow. Floor plans do not include the 1/1/ lower unit of building two.
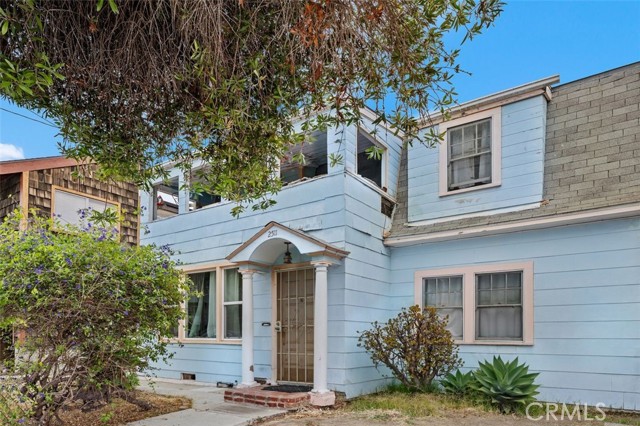
Los Angeles, CA 90003
0
sqft0
Beds0
Baths (8.67 GRM / 7.25 CAP RATE w/ 48% REMAINING RENTAL UPSIDE) MASSIVE UNITS $213.79 PRICE/SQFT This 10-unit multifamily opportunity with strong in-place income and nearly 48% rental upside. The property features a desirable unit mix of seven (7) 2-Bed/1-Bath and three (3) 3-Bed/1-Bath units, all generously sized with a total building area of 8,864 SF on a 9,240 SF lot.Currently, three units are vacant and fully renovated (1 2-Bed/1-Bath and two 3-Bed/1-Bath), providing immediate leasing potential and a head start on capturing market rents. The building is further enhanced with 6 on-site parking spaces and the seismic retrofit already completed, saving a new owner both cost and compliance concerns.Attractive metrics include a 7.01% CAP rate, 8.92 GRM, and $219.99 price per SF, with significant upside remaining through unit turnover. Zoned LAR2, the property offers long-term redevelopment potential in addition to its strong cash flow profile.240 E 60th Street is a turnkey value-add opportunity in a rapidly improving pocket of South Los Angeles, ideal for investors seeking stable income, immediate upside, and long-term growth.
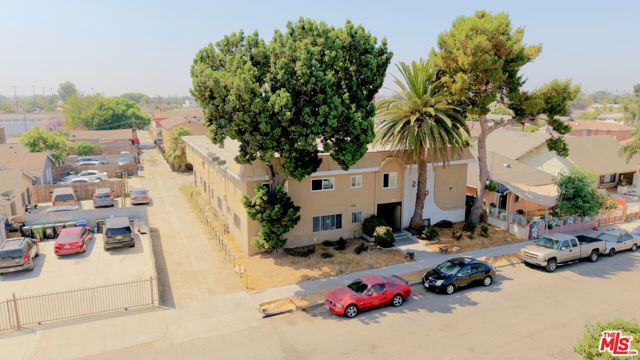
Los Angeles, CA 90006
0
sqft0
Beds0
Baths Price Reduction! 8-unit building cash flowing at a 5.75% Cap Rate from day 1 with upside to a 7.4% Cap on Proforma! Approved RTI plans to add 8 detached ADUs in the back parking lot to achieve an incredible 10.9% Current Cap Rate, 12.1% Proforma Cap, and only 160k/unit after taking into account all the construction costs (~680k assuming $250/SF). Large 6,770 SF R4 Lot with TOC Tier 3 designation for future development potential. 5 units have been renovated and boast updated cabinets, flooring, kitchen, bathrooms, exterior improvements, newer roof, and more. Prime Koreatown location just minutes away from the Wilshire/Vermont Metro station as well as many hip neighborhood attractions, restaurants, bars, and shops such as The Line Hotel, Quarters KBBQ, Calic Bagels, H-Mart, Wi Spa, KURVE on Wilshire ($300M 644-unit luxury high-rise development) and many more.
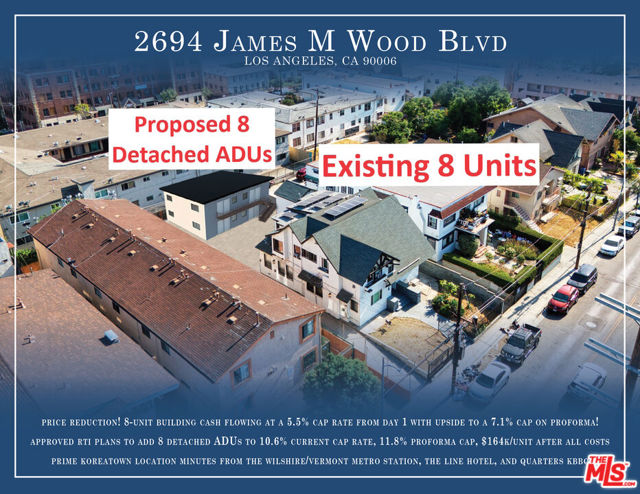
Santa Monica, CA 90405
0
sqft0
Beds0
Baths **Seller is offering a rate buy down on this mid-century INCOME PRODUCING DUPLEX to 5.625% for qualified buyers, lowering the monthly mortgage payments by nearly $1,500! This property and rate will not last!** The building offers 1,940 sq. ft. of living space across two spacious remodeled units: a fully vacant 3-bedroom, 2-bath unit and a 2-bedroom, 1-bath unit. Both units feature remodeled kitchens and bathrooms, stainless steel appliances, central AC, recessed lighting, in-unit and onsite laundry, and updated dual-pane windows. Recent improvements include copper plumbing, new water heaters, updated electrical, and drain line upgrades, making this a low-maintenance, move-in-ready property. Furthermore, a buyer can build 2 additional units and generate up to a 6.91% cap rate! With an unbeatable walk score, this is located just steps from Trader Joe's, Whole Foods, Clover Park, Grant Elementary, John Adams Middle School, and some of the best cafes and restaurants in Santa Monica! A perfect fit for a young professional, couple, or small family, this duplex offers the ideal combination of lifestyle, location, and long-term upside in a highly sought-after Santa Monica neighborhood.
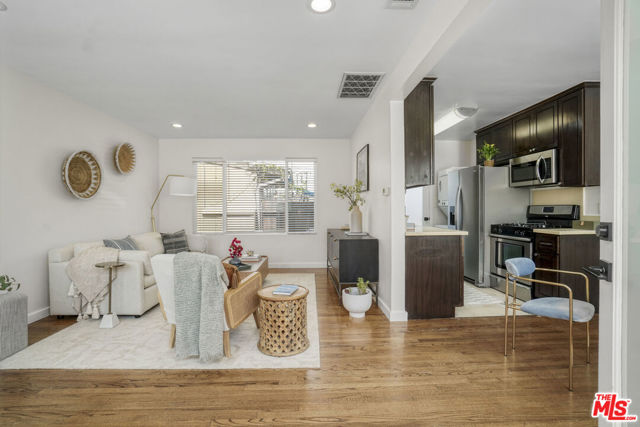
Page 0 of 0



