search properties
Form submitted successfully!
You are missing required fields.
Dynamic Error Description
There was an error processing this form.
Mendocino, CA 95460
$1,895,000
0
sqft0
Beds0
Baths A rare find! Mendocino Village multi-family dwelling &/or residential income property w/Ocean view. Zoned 'MRM B': B&B & guest accommodations allowed. Check Mendocino Town Plan to confirm zoning & permitted uses. ~ 3226 sq. ft. of living space. Well maintained & carefully cared for. This craftsman style, Redwood home w/Asian inspired design details delights the eye & senses. Comfortable & welcoming, with two well-appointed & successful vacation rentals on the 2nd level. Both are 1-bedroom, 1-bath suites w/full kitchens, jetted soaking tubs in the bathrooms, & exterior decks to relax and enjoy the views. The 1st level home has 2-bedrooms, 1 bathroom, updated kitchen & bathroom, lovely wood floors, large laundry/pantry area with tile floor, expansive exterior decks & floor to ceiling windows to take in the ocean view. All units enjoy propane fireplaces for heat & ambiance. At the end of a fun & relaxing day kick back with your favorite beverage to see the colorful clouds float across the sky & the sun set into the ocean. Watch the whales migrate with their puffy white sprays tracking their travel. Nearby trails to explore Big River, beach, tidepools & Mendocino Headlands St. Park. A variety of shops to visit for local & hand-crafted treasures. Restaurants, grocery stores, galleries, live theatre, & the renowned Mendocino Art Center, are nearby. Mendocino hosts many festivals & events. Much to see & do without getting into a car. Covered parking for all units & ample guest parking areas. A great time to invest & a wonderful opportunity to own a fabulous property. Live the Mendocino dream!
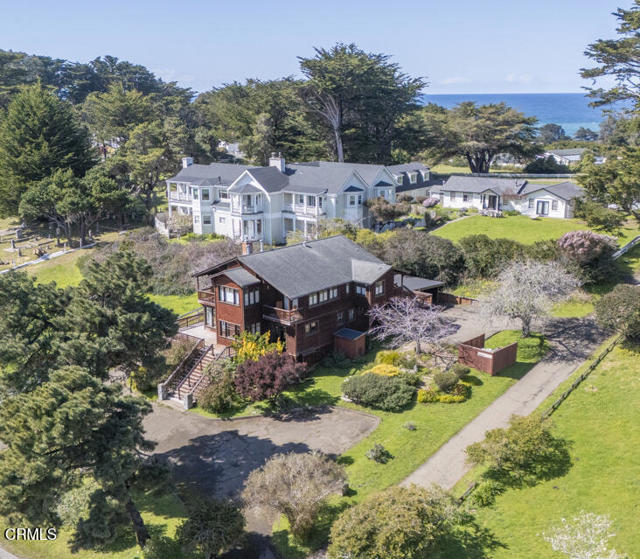
Costa Mesa, CA 92626
0
sqft0
Beds0
Baths A 4-unit Investment Opportunity in the City of Costa Mesa which is one of the most desirable coastal housing markets. This multi-family complex consists of 4-2 bedroom 1 bath apartments with the convenience of on-site laundry and garages. Located in Mesa Del Mar with the added convenience of being near the 405, 55 and 73 Freeways for commuting. With this Central Costa Mesa location, you are within close proximity to Schools, Orange Coast College, shopping at South Coast Plaza and Segerstrom Center for the Arts

Pasadena, CA 91101
0
sqft0
Beds0
Baths The property offers a very desirable mix of SIX 2Bdr units, each with 1 ½ baths. Units are individually metered for gas and electricity. Two of the units have been recently remodeled. The property also features SIX carport parking spaces and community laundry. Property is conveniently located to 210 and 710 freeways.
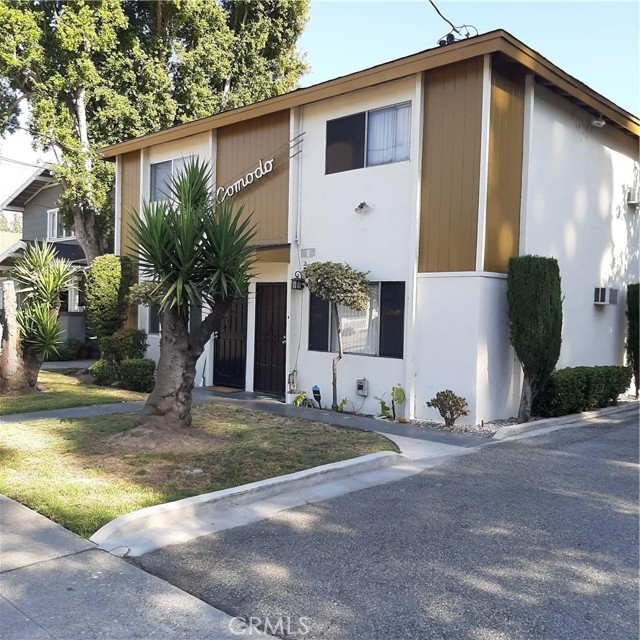
San Diego, CA 92107
0
sqft0
Beds0
Baths Prime Development Opportunity – 2 Units on Sunset Cliffs Blvd with two separate inertance Located just 2.5 blocks from the ocean, this property offers both immediate income and exciting future potential. The front home is a fully remodeled 2-bedroom, 1-bath residence, while the second unit is a beautifully updated studio. Each has its own private yard, making them attractive for tenants or short-term rentals. Enjoy strong rental income now while you plan your project — with the possibility to add residential units in the back and commercial space in the front. A rare chance to invest in one of San Diego’s most desirable coastal neighborhoods!
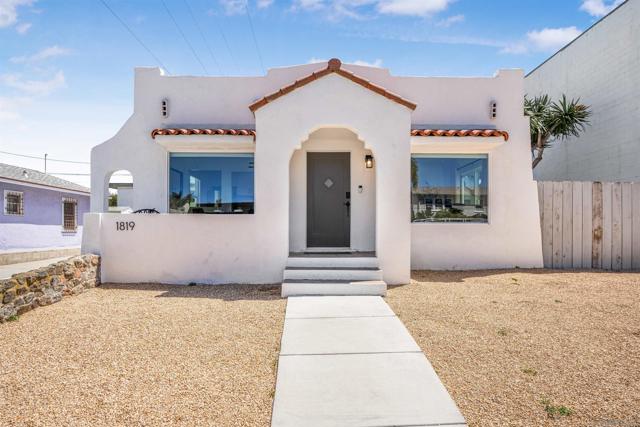
Orange, CA 92867
3303
sqft5
Beds3
Baths Welcome to this bright, beautiful, move-in-ready home on a sunny corner lot in Belmont Estates. Upon entering the home, you’re welcomed by high ceilings, a stunning chandelier, and an open floor plan with abundant windows that fill the space with natural light. The private living and dining rooms feature elegant hardwood floors and a cozy fireplace, and travertine flooring flows through the main areas for timeless style. An expansive family room with its own fireplace opens seamlessly to the modern kitchen with quartz countertops, double ovens, a center island, a dining nook, and a premium Bosch cooktop. A stylish bar with a wine fridge and designer backsplash elevates every gathering and is ideal for entertaining. A desirable main floor bedroom provides flexible living for guests or multi-gen needs. Upstairs, the spacious primary suite offers a cozy sitting area and a luxurious en-suite bath with a glass shower, an elegant freestanding soaking tub, dual vanities, and a large walk-in closet. In addition, the second floor also features two large bedrooms and a versatile, oversized bonus room with modern built-ins and a walk-in closet — perfect for an office, media room, or private gym. Comforts include new contemporary bathrooms, new dual HVAC systems with HEPA filters, a separate laundry room, a new ultra-quiet garage door with a keypad, a new water heater, and a 3-car garage with built-in cabinets and ceiling racks for ample storage. Step outside to a lush backyard oasis with a new gazebo, multiple outdoor entertaining areas, and lemon, orange, guava, and pomegranate trees that is perfect for relaxing or hosting gatherings. This corner lot home combines thoughtful upgrades, elegant design, and the peaceful charm of Belmont Estates — ready for you to move in and enjoy!
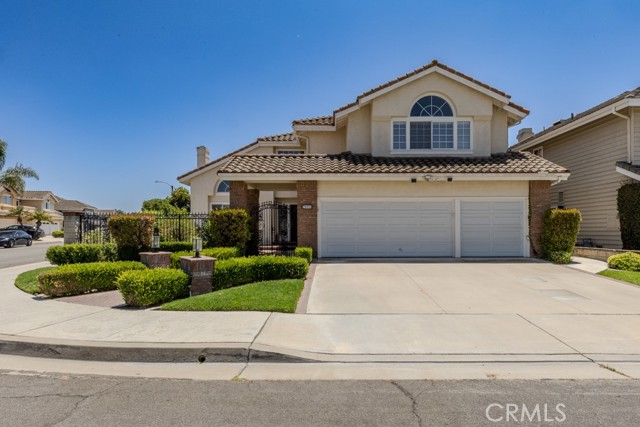
Lake Arrowhead, CA 92352
2469
sqft3
Beds3
Baths Beautifully remodeled and fully furnished, this turnkey Lake Arrowhead home is located in the prestigious gated community of North Shore Estates. Designed by an award-winning designer in close collaboration with the homeowner, the residence exudes elevated mountain style with curated finishes, custom details, and a warm, inviting aesthetic. With generous indoor and outdoor living spaces, modern upgrades, and rare short-term rental eligibility, this is a true four-season retreat just 2 hours from most SoCal cities. The main living room welcomes you with soaring wood-beamed ceilings, a striking floor-to-ceiling stone fireplace, and an inviting, relaxed energy. A whimsical swing in the entryway sets the tone--leave your worries at the door. The chef's kitchen is fully remodeled with custom cabinetry, premium finishes, and a charming built-in dining nook, perfect for cozy mornings or festive evenings. A main-level bedroom offers convenience and flexibility, while two additional upstairs bedrooms feature vaulted ceilings and peek-a-boo lake views through the trees. Overlooking the main living area is a lovely library loft, ideal as an office or reading space. On the lower level, a stylishly renovated den with its own fireplace includes a custom pull-out sofa bed and a full bath, making it a comfortable and private fourth sleeping area for guests. Step outside to enjoy multiple outdoor spaces, including a large front deck, an oversized back deck, a lower patio, and your own private hot tub--all surrounded by mature oaks, pines, and vibrant maple trees. Whether you're sipping morning coffee or stargazing at night, you'll be immersed in nature. Additional upgrades include smart home features with keyless entry and remote thermostat access, A/C, an EV charger, and a water filtration system in the kitchen. Parking is generous with a private driveway, attached one-car garage, and space for guests and a boat. Also available for separate purchase: a 1/3 ownership of a dock slip (the closest slip to the home) and a well-maintained deck boat. Shared ownership in a dock house is also included, an architecturally notable structure designed by David C. Fowler and photographed by Julius Shulman. This is your chance to own a fully furnished, designer-renovated mountain home in one of Lake Arrowhead's most desirable lake-access communities.
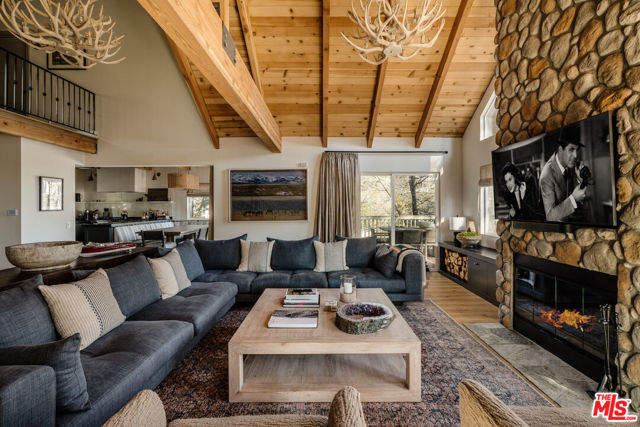
Oakland, CA 94606
0
sqft0
Beds0
Baths Great location on the corner of IVY Drive and Park Blvd and across the street from the park. This 3 level 9 unit building comes with 8 one car garages and two separate entrances. Three of the units have gone through a total remodel and 4 have received updating. Easy access to 580 Freeway and close to shops and restaurant's.
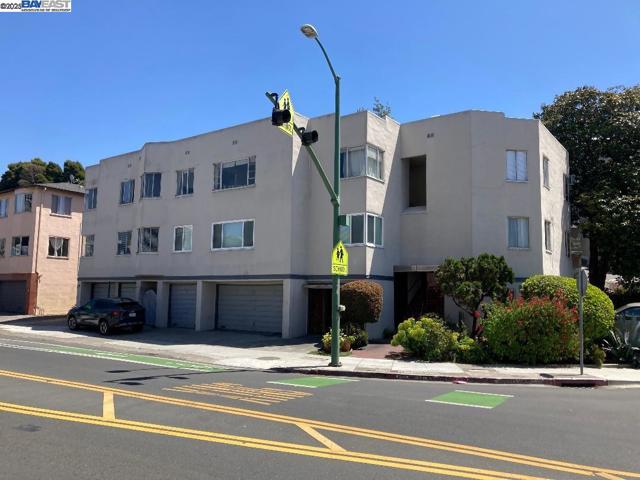
Palm Springs, CA 92262
0
sqft0
Beds0
Baths Classic "Spanish Villa" Style 8 Unit Apartment building set against the Majestic San Jacinto Mountains. Individually metered for electric, possibly master metered for gas with several individual hot water heaters dispersed among the three single story structures. Property is located in the highly desirable and much coveted residential neighborhood between Vista Las Palmas and Chino Canyon area. Attractive remodeled units consisting of 3 - 1 bedroom 1 bath apartments plus 5 Studio apartments varying in size and configuration all with kitchen facilities. The Vista Chino property can be purchased separately or together with the adjacent 7 -unit apartment building located at 222 Via Sol.

Los Angeles, CA 90044
0
sqft0
Beds0
Baths 1103 W 64th St | 12 Units in South Los Angeles. 1930 multifamily property on a 6,709 SF LAR2 lot with 5,716 SF of building area; efficient mix of (7) studios, (4) one-bed / one-bath, and (1) two-bed / one-bath units. Fully occupied with in-place cash flow and ~27% rental upside through light-to-moderate renovations, RUBS implementation, and ancillary income streams. ADU feasibility and garage conversion potential provide long-term expansion opportunities. Attractive ~$158K per unit basis with a 7.73% current cap and 10.86% pro forma; strong transit access via Vermont Ave and Metro K Line supports consistent tenant demand and long-term stability in a resilient South LA submarket.
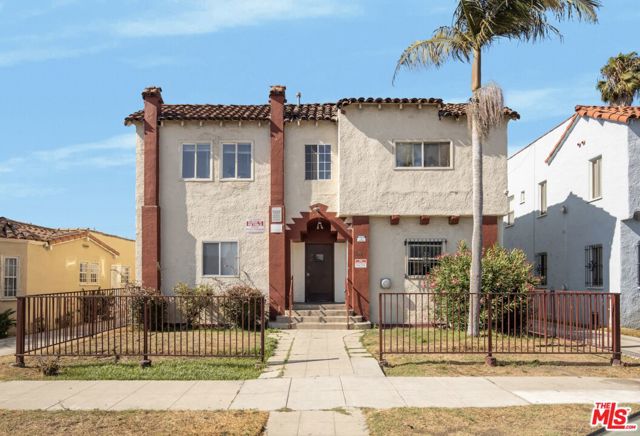
Page 0 of 0



