search properties
Form submitted successfully!
You are missing required fields.
Dynamic Error Description
There was an error processing this form.
Buena Park, CA 90620
$7,880,000
0
sqft0
Beds0
Baths Casa Andini is a 24-unit multifamily investment property located at 7531 Knott Avenue in Buena Park, CA. Situated on a 0.89-acre lot, Casa Andini offers 2, one-bedroom units and 22, two-bedroom units, each with a den. Residents enjoy the property’s amenities including surface, tuck-under, and carport parking, gated access, private patios or balconies, and on-site laundry. Additionally, Casa Andini represents a unique value-add opportunity with substantial potential upside through the completion of a comprehensive renovation program. Casa Andini benefits from its fantastic Buena Park location, providing residents with convenient access to major employers, retail centers, entertainment destinations, and freeways. The property is located less than 1.5 miles from The Source OC, Buena Park Downtown, & Knott’s Berry Farm, three of the cities premier destinations as well as major employment hubs. Additionally, Casa Andini is within 0.5 miles of Yamaha Corporation of America’s headquarters, a premier employer in the city as well as the site of a major redevelopment project. Furthermore, Casa Andini’s location provides easy access to surrounding cities via Beach Boulevard, State Route 91, and Interstate 5. Given the property’s fantastic unit mix and attractive amenities as well as its unmatched location, Casa Andini is well suited to provide investors with strong returns over the long-term investment horizon.
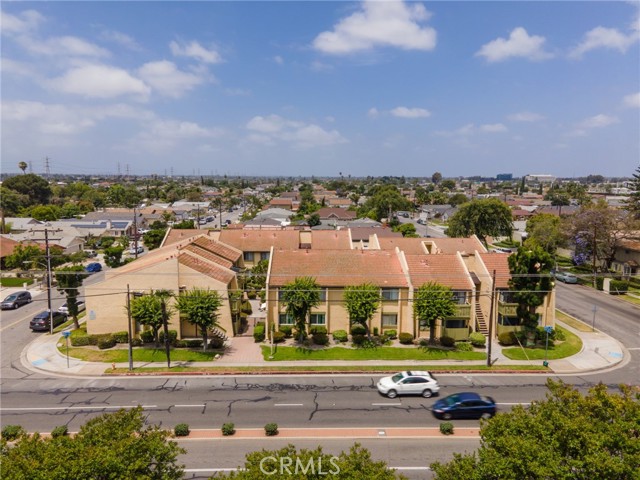
Los Angeles, CA 90049
0
sqft0
Beds0
Baths $520,000 PRICE IMPROVEMENT. AMAZING 18 UNIT PROPERTY IN PRIME BRENTWOOD. We are pleased to present 11964 Kiowa Avenue, a very rare opportunity to acquire an 18-unit multifamily property in the heart of prime Brentwood. Built in 1968 and owned by the same family for over 40 years, this charming courtyard building offers an excellent mix of one, two, and three-bedroom floor plans each thoughtfully designed, flooded with natural light, and highly desirable to tenants. Situated on a large 14,504 square foot double lot zoned R3, the property provides on-site parking (with the soft-story seismic retrofit already completed), a lushly landscaped courtyard setting, a convenient on-site laundry facility, a brand new roof, and is separately metered for utilities. The unit mix consists of 12 one-bedroom/one-bath units, 4 two-bedroom/two-bath units, and 2 three-bedroom/two-bath 2-story townhome-style units. Current rents average approximately $2.84 per square foot, leaving a significant amount of upside for an investor to capture through strategic management. Properties of this size and scale are rarely available for sale in Brentwood, making this a generational opportunity to establish a meaningful rental footprint in one of Los Angeles' most supply-constrained and desirable neighborhoods. The location is truly unmatched just steps from the fine dining, high-end retail, and entertainment venues along San Vicente Boulevard and Montana Avenue, with close proximity to the ocean, UCLA, and many of Los Angeles' premier lifestyle destinations.
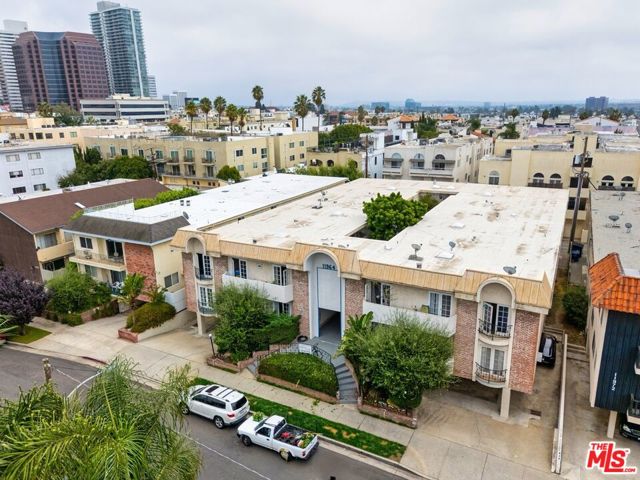
Big Sur, CA 93920
3300
sqft4
Beds4
Baths This oceanside sanctuary is set on a private forested promontory, within walking distance of the renowned Esalen Institute and countless hiking trails. Designed by architects Francis Palms and Mickey Muennig, this house and cottage embody the serenity of Big Sur. With panoramic 180° views, the 3 bdrm / 2.5 bath main house is two stories, with wood burning fireplaces on both floors. The upstairs cupolaed living room has walls of windows and a wraparound deck, positioned to take in the sunsets & north views of the coast, right up to Pfeiffer Point. The open kitchen leads to a second deck that looks over a lily pond with ocean and south views. The master bath has radiant heated marble floors and a large tub and opens to a secret garden. Next to it is a study/kid's room and a 1/2 bath, and a traditional Japanese room, which looks upon it's own garden with Bodhi tree. A spacious Meunnig-designed downstairs office looks out to the gardens and ocean, flanked on one side by a bdrm & full bath; the other side, bedroom/media room, both with separate entrances. This newly landscaped property has gardens and paths meandering over 5 acres.The nearby cottage has a deck and endless pool and is used as an office/guest room. This is the rarest of homes that represent the spirit of Big Sur.
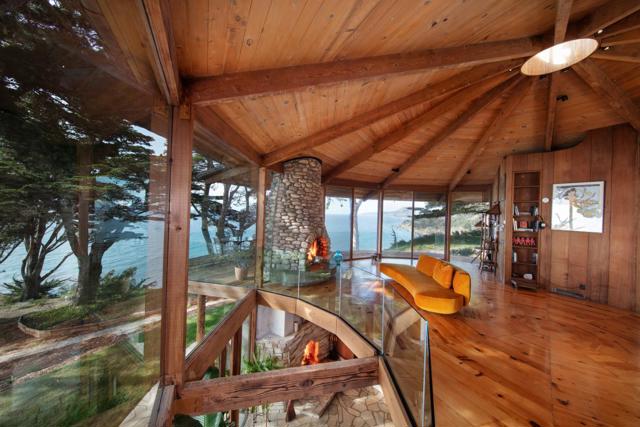
Mountain View, CA 94043
0
sqft0
Beds0
Baths Marketing Package available upon request -- The Nederland Apartments located @ 190 Evandale Ave offers a rare opportunity to acquire a turn-key 19-unit apartment community, comprised entirely of 2-bedroom, 2-bath units with spacious layouts. Located in the highly desirable Mountain View submarket, this property provides tenants with convenient access to major tech employers including Google, LinkedIn, Microsoft, and Facebook/ Meta, as well as public transit, shopping, dining, and local amenities, making it one of the most sought-after rental locations in the area. The property is comprised of five buildings on a single 31,900 SF (0.73-acre) lot, including four fourplex structures and one triplex structure, totaling 19 units. Each building features carport parking and a shared laundry room for tenants. This asset is ideal for investors seeking a stable, income-generating property with rental upside and strong long-term appreciation potential, combining immediate cash flow with future growth opportunities in one of Silicon Valleys most dynamic markets.
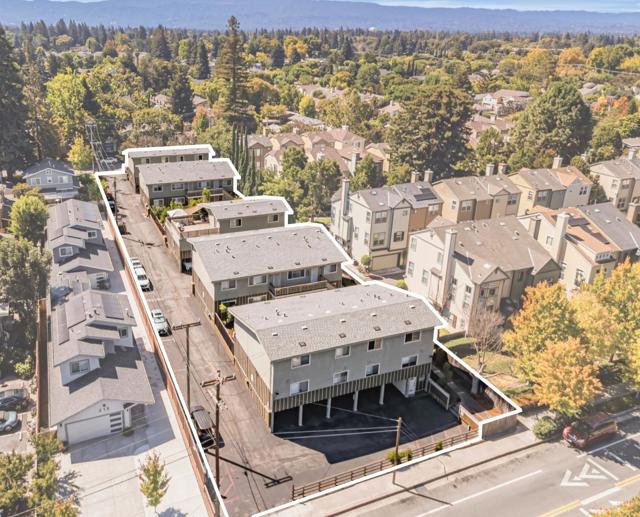
Santa Paula, CA 93060
4000
sqft4
Beds5
Baths Rancho Del Oso - A Historic Ojai RetreatDiscover one of Ojai's most storied properties, hidden away on 10 private acres in the Upper Valley beneath the Topa Topa Mountains. Built in 1939 as a resort retreat for Hollywood's elite, this stone-clad lodge and original guest cabin offer a blend of history, craftsmanship, and natural beauty rarely found today.Inside, approximately 4,000 sq. ft. of living space features soaring glass doors, a star-view ceiling, hand-cut stone fireplaces, and original 1940s painted details. Expansive windows frame lush gardens, oak-studded hillsides, and a spring-fed pond.The grounds are equally captivating, wander rambling stone paths to the lake size pool filled by fresh spring water and grotto, host gatherings by the pizza pit, or relax beneath the rock arch entrance as the famous Pink Moment'' sunset lights up the mountains.Secluded yet convenient, Rancho Del Oso is just 15/20 minutes to downtown Ojai, 30 minutes to Ventura's beaches, and under 90 minutes to Los Angeles. First time offered in over 50 years this is a once-in-a-lifetime opportunity to own a true Ojai landmark.
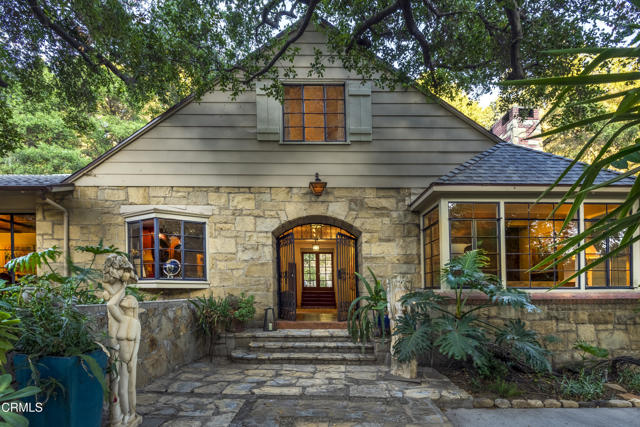
St. Helena, CA 94574
0
sqft0
Beds0
Baths Amazing! commercial Real Estate Opportunity in Downtown St, Helena, Prime Main St Location with High Visibility and Tons of Foot Traffic. Available for the first time since constructed in 2008. This Exceptional 2 story Building Boasts an Elevator to the 2nd floor where there are 5 rentable office spaces the Bottom floor being for retail 0r Restaurant, Tasting room etc. The construction of this building is Bar None. All Steel framing Built to stand the test of time, The perfect Piece of St. Helena Commercial Real Estate.
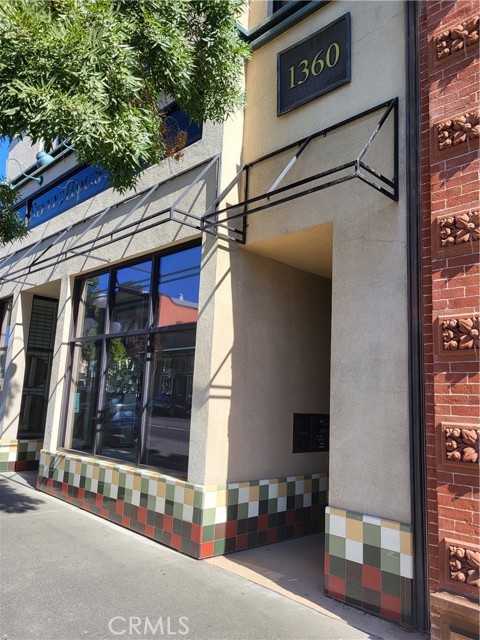
Los Angeles, CA 90068
5313
sqft4
Beds6
Baths This restored Spanish villa sits on a large promontory offering sweeping views from the city to the ocean. It combines modern amenities with the timeless character of its original period design. A gracious wood beamed rotunda entrance, a soaring vaulted truss ceiling in the living room, large picture windows, French doors with original carved arches, rich wood flooring and Malibu tile accents throughout are just a few of the home's striking design features. The floor plan features a center-island kitchen, wood-paneled office, family/media room, formal living room with a bar and fireplace, formal dining room, and two powder rooms. An interior circular stairwell leads to a spectacular guest suite with a private exterior entrance, an elegant bathroom, and a separate sitting room with a kitchenette. The exquisite grounds include an inner courtyard, multiple patios, an expansive lawn, and a striking swimming pool, all set within a secluded cul-de-sac in The Oaks community.
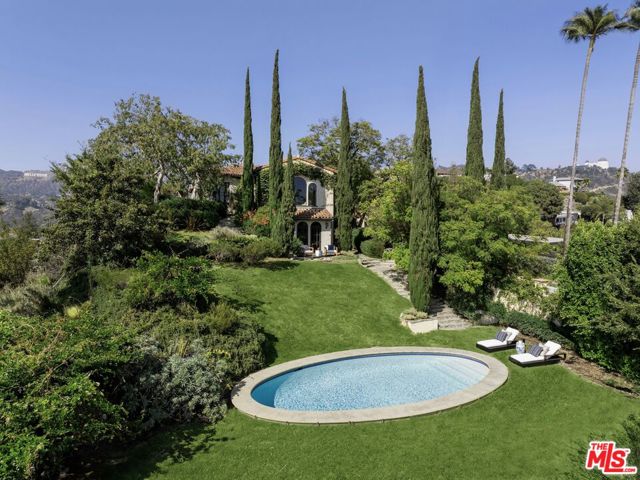
La Quinta, CA 92253
7063
sqft4
Beds5
Baths Views, Views, Views! Stunning contemporary masterpiece at Tradition Golf Club. With Santa Barbara style exteriors, mixed with updated modern interiors, this custom estate has expansive panoramic views of the 16th + 17th holes that are unbelievable. Four bedrooms, including Office and Casita, and 4.5 baths + pool bath. Soaring coffered ceilings in Living Room and restaurant style Bar with lighted liquor display. The whole back of the house boasts pocket + multi slide doors opening onto multiple covered patios. Gourmet open Kitchen w/ floating ceiling adjacent to relaxing Family Room with theater sound and sliding doors on 2 sides. Breakfast Room & Dining Room have sliders opening to atriums and courtyard. The ultimate in true indoor outdoor living! Handsome Office, basement Wine Cellar, and luxurious Primary Suite complete with Bonus Room/2nd Laundry. Solar panels, Designer lighting throughout, it's even more dramatic at night! Furnished per Inventory.
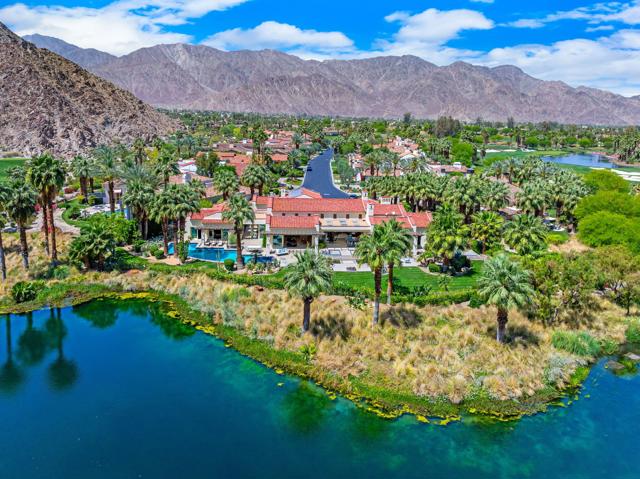
Beverly Hills, CA 90210
4971
sqft4
Beds5
Baths Located on coveted Cove Way in Beverly Hills, this single-story Italian villa offers privacy, elegance, and timeless charm. Behind gates and a spacious motor court, the home features a Saltillo tile foyer leading to a grand kitchen and great room with 15-foot ceilings, dual wet bars, and top-tier Wolf, Miele, and Sub-Zero appliances. Designed for entertaining, the residence includes a 1,200+ bottle wine cellar, a step-down living room with a dramatic fireplace, and seamless access to a private courtyard with a pool, fire pit, and ample seating. The primary suite offers dual vanities, a spa tub, and three walk-in cedar closets. A separate guest wing with two additional bedrooms and private patio access, plus a maid's quarters, completes this rare offering in one of Beverly Hills' most exclusive enclaves.
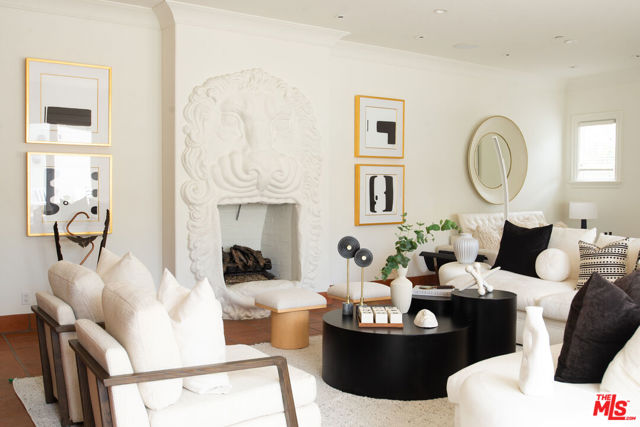
Page 0 of 0



