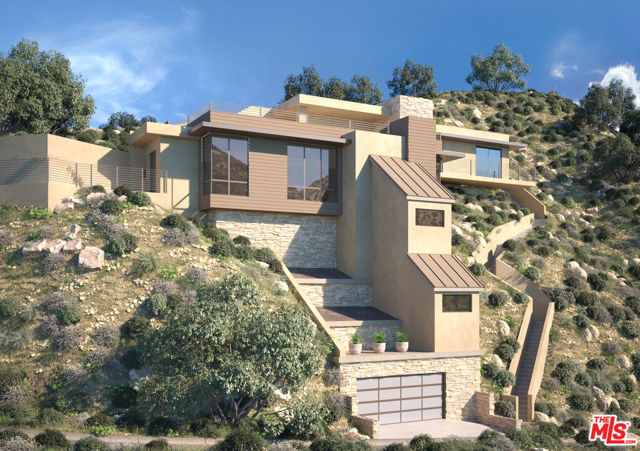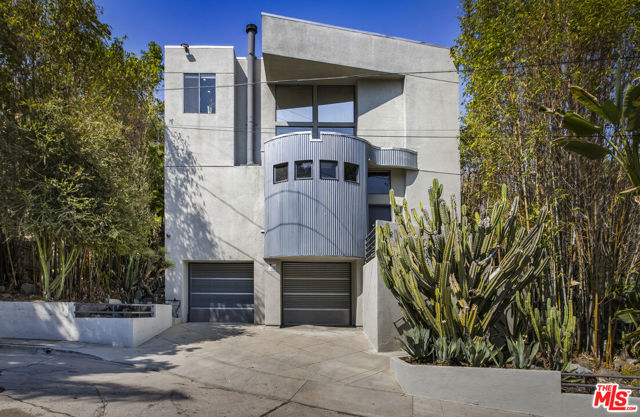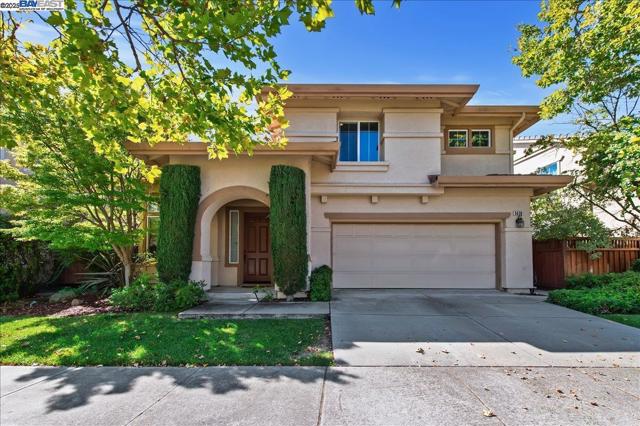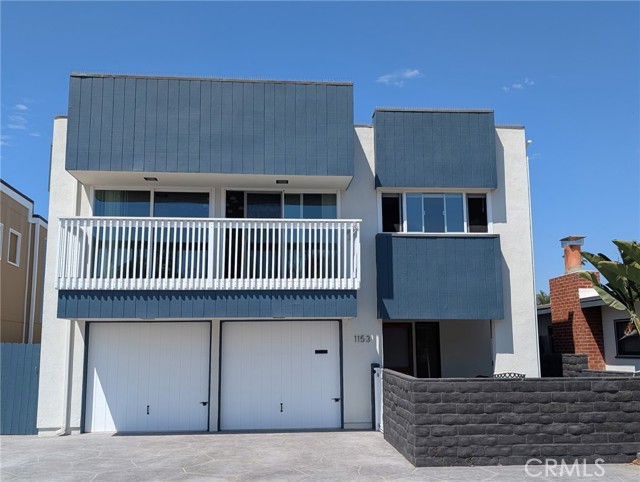search properties
Form submitted successfully!
You are missing required fields.
Dynamic Error Description
There was an error processing this form.
Woodland Hills, CA 91364
$1,899,000
2708
sqft4
Beds3
Baths Welcome to this spectacular, Spanish Style, VIEW home with 4-bedrooms and 3-baths situated in the highly sought-after Woodland Crest neighborhood of Woodland Hills. From the moment you arrive, the slate-covered front porch and beautifully landscaped dry creek bed create an inviting and picturesque curb appeal. Step through double doors into a dramatic two-story entryway, where walls of glass immediately draw your eyes to sweeping, unobstructed forever views (backs Conservancy land). Indoor elegance meets the breathtaking beauty of nature in perfect harmony. Designed for both intimate living and grand entertaining, this home has been the backdrop for countless cherished memories. At the heart of the home is a fully renovated chef’s kitchen that impresses with every detail. Outfitted with top-of-the-line Jenn-Air appliances—including a 6-burner range with griddle and a beverage refrigerator—it features custom cabinetry, Quartzite waterfall countertops, a tumbled tile backsplash, a breakfast bar, and a cozy dining nook. The expansive family room is a warm, welcoming retreat with built-ins and a striking stone fireplace with a raised hearth. Upstairs, the private primary suite offers soaring vaulted ceilings, generous closet space, and a beautifully updated en-suite bath with dual vanities. Step onto your private balcony to savor peaceful sunrises and sunsets over the city and mountain skyline. Each secondary bedroom is spacious and light-filled, complete with ceiling fans and mirrored wardrobes. Two-story windows bathe the home in natural light, creating a bright, airy ambiance throughout. Step outside into an entertainer’s paradise: a covered patio, sparkling pool, putting green, and mature citrus trees (including lime and grapefruit) await. The massive Trex deck offers the perfect setting for unforgettable gatherings with panoramic views as your backdrop. Newer roof & windows, freshly painted and meticulously maintained, this home is truly move-in ready. Located just minutes from luxury shopping, approx. 15 minutes from Malibu, and near top-rated schools, this is more than just a home—it’s a lifestyle. With the new Los Angeles Rams training facility and the Warner Center 2035 Plan on the horizon, Woodland Hills is an area poised for exciting growth and opportunity. Don’t miss your chance to own a piece of Southern California paradise—where timeless style, unmatched views, and modern convenience come together seamlessly.

La Quinta, CA 92253
4286
sqft4
Beds4
Baths Mountainside escape! With over 4,286 square feet of living space including four bedrooms and three and a half bathrooms. This home features a spacious and inviting entryway that leads into a layout with vaulted ceilings, allowing for abundant natural light throughout the interior. The primary bedroom showcases a serene ambiance with scenic mountain views, and a spacious private retreat with fireplace. The kitchen boasts ample cabinetry and granite countertops, complementing the overall thoughtful design. Gourment kitchen with six burner stove and grill, a pot filler and mirrored back splash. Heading outside, the home's lush landscaping creates a tropical oasis, complete with an outdoor patio and outdoor bar area with mood lighting, ideal for entertaining or relaxation. The gated community adds an extra layer of security, while the spacious driveway provides ample parking with a three-car garage. Low HOA fees. The backyard blends the indoors and outdoors seamlessly. Ultimately, this home presents an ideal setting for those seeking a balance of comfort, style and connection to the surrounding natural beauty of the mountains. Close to Old Town La Quinta, La Quinta Resort and so much more.

La Canada Flintridge, CA 91011
0
sqft0
Beds0
Baths Spectacular La Canada School District Location to build your own view lot home! Terrific views of City and City Lights! SFR Development Plans Pending! Zoned for Residential. Approximately 51,537 Square Feet Lot at the base of Angeles Crest Forrest! Freeway and Shopping close! Vacant Land!

Watsonville, CA 95076
0
sqft0
Beds0
Baths Country Road Take Me Home! This dated darling is nestled in the picturesque foothills above the Pajaro Valley and offers serene 360-degree views of the majestic mountains, valley & Monterey Bay. With CA zoning and 24 acres of farmland, this property is a dream for those with a passion for farming or just want to be king of the hill. Embrace the opportunity to customize this space and create a home that truly reflects your unique style and taste, you'll be rewarded with stunning views from every window. Besides the main house, the property has 2 mobile homes (currently utilized for storage) and a barn/workshop for pursuing creative projects. Don't miss the chance to seize this remarkable opportunity to own a farm on the hill with trifecta views: mountain, valley, and ocean. With endless potential, it was most recently an organic strawberry and Christmas Tree Farm...What will you do? Act now and make your dream a reality in this one-of-a-kind property! What will you name your new farm?

Pacific Palisades, CA 90272
0
sqft0
Beds0
Baths This is a 6,000 sqft flat lot with stamped plans in coveted Via Bluffs, walking distance to both The Palisades Village and the ocean. The lot has been thoroughly cleared and prepped for building. The prior home was a 2024 new construction 3,484 sqft traditional with mountain views. This price includes stamped plans from the previous property which have already been submitted to the city. EPA Phase 1 and Private Phase 2 debris removal, cleaning and hazardous contaminant testing have been completed. This lot is not located too close to Sunset or any multi-family properties.

Los Angeles, CA 90039
2546
sqft2
Beds3
Baths Originally designed and built in 1991 by A. Kiyohara, Moffitt & Shaver as an Architectural Showcase, this one-of-a-kind home combines striking industrial style with sustainable living. From its solid, mindful construction and low carbon footprint, to its drought-tolerant landscaping of cacti and native vegetation, the property reflects a commitment to both design and eco-consciousness. Inside, the open-concept living area features soaring ceilings, exposed ductwork, a custom fireplace, a built-in 5.1 surround sound system, and unique lighted ceiling fans. Entertain with ease thanks to GraficEye and Lutron lighting controls, a built-in bar, and a seamless flow into the dining space. The chef's kitchen is a true showpiece, boasting a Garland six-burner stove, a commercial-grade Traulsen refrigerator with a glass door, stainless steel and glass cabinetry, abundant storage, and a sleek breakfast nook. Beautiful wood-framed doors open to a large private patio, ideal for morning coffee or relaxed outdoor dining. Upstairs, the primary suite offers a spacious dressing room, a second fireplace, and a spa-like ensuite bathroom with LED lighting, a Kohler eight-jet soaking tub, a separate shower, and a double vanity. Sliding wood doors lead to an open-air bridge that connects to a private upper-level patio with sweeping views of DTLA-perfect for evening breezes and cocktails. A second bedroom with an adjacent guest bath provides comfort and flexibility. With its Murphy-style pull-down bed, it easily doubles as a home office. The home also includes a versatile flex space, ideal as an office, gym, or recording studio, along with direct access to the two-car garage, which offers additional storage and driveway parking. Located on a quiet cul-de-sac in the heart of Silver Lake, this unique industrial-inspired residence enjoys a high walk score and is just moments from scenic parks, the Silver Lake Reservoir, and an eclectic mix of local restaurants and shops.

Dublin, CA 94568
2527
sqft5
Beds3
Baths Beautiful home ideally situated in highly sought-after Dublin Ranch community. Spanning 2,527 square feet, this thoughtfully designed home features 5 bedrooms and 3 full bathrooms, accommodating a variety of lifestyle needs. The home also features a two-car garage and a spacious low-maintenance yard with a patio and beautiful tall trees for more privacy. One bedroom and one bath on the lower level, perfect for guests or multi-generational living. Spacious living room, dining room and family room with plenty of natural light. Upstairs, a spacious primary suite with a spa tub, lots of closet space and French doors that open to a 5th bedroom, which is perfect for a baby room, office, home gym and more. Two more bedrooms, a laundry room and a full bath on the upper level. Located within walking distance of the community pool, John Green Elementary, Fallon Middle School, also very close to Emerald High and Quarry Lane Private school. This home offers easy access to shopping centers, freeway, and the BART station.

Soquel, CA 95073
2330
sqft3
Beds3
Baths First impression you will notice upon entering this stunning Soquel retreat are the unforgettable ocean views. Wake up to breathtaking sunrises over the mountaintops, framed by large picture windows that invite the outdoors in. 3 bedrooms, 3 baths, this home is set on more than 7+ acres thoughtfully shaped into a private sanctuary. Meander through nature past majestic oaks, clusters of redwoods, and colorful gardens accented with fruit trees and flowers. Inside, multi-level, light-filled, open concept interiors highlight large windows, soaring ceilings, bamboo & oak floors, and artisan finishes. A wood-burning fireplace anchors the living room, set just below the chefs kitchen, which features a professional-grade Viking six-burner range, JennAir refrigerator, Shaws farmhouse sink, Miele oven, and a handcrafted Zellige backsplash. Tesla powerwall in garage.The primary bathroom suite offers a peaceful retreat, complete with a meditative soaking tub, radiant heated floor, slate tile, tumbled marble, and a spa-like ambience. At the heart of the home, a vibrant indoor atrium bursts with light and color, centered around a graceful stone fountain that brings calm and serenity. BONUS: Great location! Just minutes from 41st Avenue, yet private, live, love the land & beautiful ocean views!

Ventura, CA 93001
1943
sqft4
Beds2
Baths 100K price reduction! Presenting a rare opportunity to own this exceptional ocean view beach property with downstairs bedrooms—a must-see that will not disappoint even the most discerning buyer. First time on market since 1984. This beautifully maintained two-story home offers ocean view from the expansive upstairs family room and kitchen. Recently renovated in 2024, the home features a updated kitchen, updated bathrooms, designer interior and exterior paint, wide-plank luxury vinyl flooring, plush new carpet, and a freshly poured stamped-concrete driveway. The nearly new roof, upgraded windows and low-maintenance yard provide added peace of mind. Step inside to experience a bright, open layout perfect for entertaining and everyday living. The upstairs family room boasts ocean view and a cool ocean breeze. The newly updated kitchen offers quartz countertops, sleek cabinetry, custom lighting and stylish finishes. The bathrooms echo the same designer touch, creating a modern yet timeless appeal. Conveniently located near shopping, parks, the marina, freeways, and public transportation, this home offers both lifestyle and accessibility. And of course—the ultimate highlight is its proximity to the beach, just steps away. Take in the fresh ocean air while enjoying the beautiful scenic view of the mountain backdrop and Channel Islands. This well-loved home, move-in ready with thoughtful upgrades, is a rare find along the California coast. Don’t miss your chance to create lasting memories in one of the state’s most treasured beachside communities.

Page 0 of 0



