search properties
Form submitted successfully!
You are missing required fields.
Dynamic Error Description
There was an error processing this form.
Thousand Oaks, CA 91361
$7,900,000
5853
sqft5
Beds6
Baths Discover the epitome of refined living at Loma Vista, an extraordinary two-story estate gracefully positioned on Site 37 within the exclusive Sherwood Country Club community. This stunning custom residence represents a rare opportunity to own a sophisticated new construction masterpiece in one of Southern California's most prestigious enclaves, with completion anticipated in May 2026.- Impressive Scale: 5,853 square feet of meticulously designed living space across two elegant floors- Generous Accommodations: 5 bedrooms, 5 full bathrooms + convenient powder room- Seamless Accessibility: Private elevator connecting both levels for effortless living- Entertainment Haven: Dedicated game room perfect for leisure and recreation- Sophisticated Entertaining: Elegant wet bar for hosting memorable gatherings- Ample Storage: Spacious 3-car garage with premium finishingLoma Vista showcases a thoughtfully crafted floor plan that seamlessly balances intimate family living with grand-scale entertaining. The two-story design maximizes both privacy and social spaces, while the inclusion of a private elevator ensures accessibility and convenience for all residents and guests.Expected Completion: May 2026The dedicated game room and wet bar create the perfect environment for sophisticated entertaining, whether hosting intimate gatherings or larger celebrations. Every detail has been carefully considered to deliver a lifestyle of unparalleled comfort and luxury.Nestled within the guard-gated Lake Sherwood community, Loma Vista offers residents exclusive access to world-class amenities in a serene mountain setting overlooking the pristine Lake Sherwood reservoir. This coveted location provides the perfect balance of privacy and convenience, with easy access to Thousand Oaks, Westlake Village, and Agoura Hills. The community is served by the acclaimed Conejo Valley Unified School District, including the highly regarded Westlake Elementary, Colina Middle School, and Westlake High School, making this an ideal choice for discerning families.
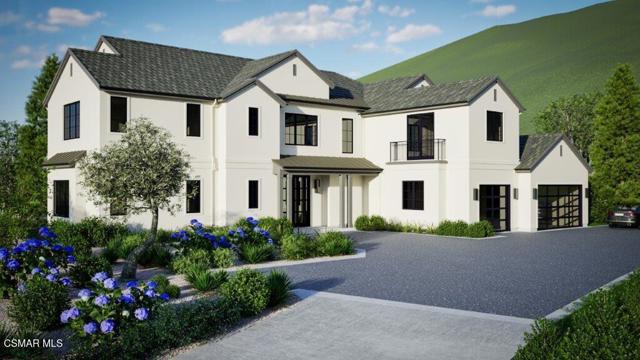
San Luis Obispo, CA 93405
11117
sqft9
Beds10
Baths Wind Dance Estate is a rare multigenerational offering set on approximately 40 acres in the heart of Avila Valley, one of the Central Coast’s most desirable coastal locations. Properties of this scale, privacy, and versatility are seldom available so close to Avila Beach and downtown San Luis Obispo. Thoughtfully developed over decades, the estate blends architectural depth, water resources, agricultural productivity, and lifestyle flexibility, all framed by sweeping panoramic valley views. The main residence offers approximately 5,500 sq ft of architecturally rich living space with a thoughtful separation of public entertaining areas and private living quarters. Features include a stone wood-burning fireplace, a light-filled glass conservatory for year-round indoor–outdoor living, an open kitchen with distinctive ceiling detail, a richly paneled library, studio, handcrafted cabinetry and counters, cherry wood finishes sourced from a single lot, tall, angled ceilings, a sculptural staircase, and multiple connections to outdoor living areas. Designed for true multigenerational living, the estate includes an attached yet fully independent secondary residence of approximately 3,100 sq ft with 3 bedrooms and 3 baths, plus a downstairs bonus room. This residence features a private entrance, high ceilings, skylights, expansive windows, bedroom lofts, and a private deck with peaceful wildlife and night-sky views. Additional living spaces include a 1-bedroom, 1-bath apartment of approximately 1,100 sq ft above the main residence’s five-car garage, and a studio-style apartment of approximately 960 sq ft above the barn, ideal for guests, caretakers, or creative use. The land is both beautiful and productive, featuring established avocado and olive orchards, gardens, and open acreage well suited for farming and livestock raising. Outdoor amenities include a resort-style pool and spa, a tranquil koi pond and waterfall, and curated art installations and sculptural elements throughout the grounds. Rolling hills, eucalyptus groves, redwoods, ocean peek views, a designated wildlife corridor, and a dark-sky environment complete the setting. Water resources include a private well, storage tanks, rainwater catchment feeding a lined pond, neighborhood water rights, and grid-tied solar, supported by a multi-use barn, farm shop, and estate-scale infrastructure.
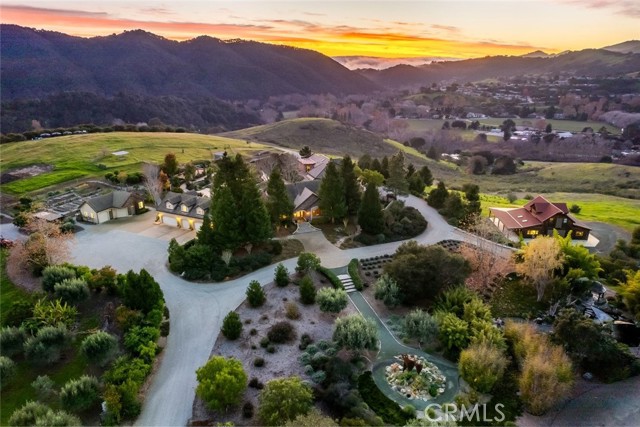
San Clemente, CA 92673
8594
sqft5
Beds9
Baths Sophisticated Coastal Estate on 2.65 Acres | 8-Car Garage | Vineyard | Movie Theater ... Offered FULLY FURNISHED!! BIG price reduction! Just bring your suitcase and move into this incredible masterpiece. Nestled on an expansive and premier over-sized lot, this extraordinary custom estate offers unmatched privacy, luxury, and lifestyle across 2.65 acres of refined coastal living. Beyond the double iron gates, a grand circular motor court with a central fountain welcomes you—complete with ample guest parking and space for a recreational vehicle. Car enthusiasts will appreciate the 8-car (2,000 sqft) garage with vaulted ceilings, tons of built-in storage, and its own bathroom! Covered entryway with glass panel doors leads you into 7,200 sqft of downstairs living space which includes a light-filled, two-story decadently-furnished living room, powder room, wine room, home theater fit for a movie mogul, gourmet kitchen with quartz countertops and hidden tv that descends from the ceiling, family room, main-floor master suite (on the East wing). The estate features dual master suites, both upstairs and downstairs, situated at opposite ends of the home for ultimate privacy. The upstairs primary suite spans over 1,500 sq ft and includes a secret 350 sq ft custom closet—a true showstopper for anyone who needs an ultimate closet like no other. The huge main-level master and extra-large walk-in closet provides ideal single-level living or guest accommodations. Three additional large bedrooms offer space and comfort for everyone. A total of 5 bedrooms and 9 bathrooms! The 8-person state-of-the-art theater offers loungers for each viewer, along with a snack bar, and its own bathroom. Outdoors, enjoy a resort-style backyard with a diamond-shaped pool and spa, a covered outdoor kitchen and bar, outdoor shower, and built-in surround sound for seamless indoor/outdoor entertaining. Nestled among flourishing citrus and stone fruit orchards, this exceptional property also features thriving avocado trees, creating a lush and bountiful landscape. A true highlight is the private vineyard, which will yield an impressive 2,000 bottles of wine this year—bringing the charm, flavor, and romance of wine country right to your own backyard. This is more than a home—it’s a lifestyle. This property must be seen to be fully appreciated.

Pacific Palisades, CA 90272
7328
sqft5
Beds7
Baths Incredible Value - Motivated! Unharmed by the January fires, this striking contemporary compound offers a rare opportunity to live in the Pacific Palisades with genuine peace of mindfully insulated from the widespread damage, prolonged reconstruction, and daily disruption affecting much of the surrounding community. Ideally positioned approximately 600 feet from a local fire station, with a hydrant directly in front of the property, the home is further reinforced by concrete exterior construction and fire-retardant rooftop decking features rarely found at this scale in the Palisades. Bordered by a permanently protected, undevelopable lot, the estate delivers enduring privacy, security, and long-term tranquility. Tucked within a quiet, exclusive enclave just a five-minute walk to the ocean, the residence spans approximately 7,500 square feet on a rare 20,000+ SF double lot - an increasingly scarce combination in today's market. The home offers five oversized bedroom suites, six-and-a-half baths, and a layout designed for effortless indoor-outdoor living. Soaring ceilings and disappearing glass walls open to panoramic canyon views, abundant natural light, and all-day sun, capturing the essence of coastal California living. Outdoor living are as more than three times the size of a typical Palisades yard are purpose-built for entertaining and relaxation, highlighted by a dramatic rooftop infinity pool, spa, and expansive deck. The primary suite functions as a private retreat, featuring a sitting area, fireplace, dual resort-style bathrooms, and separate walk-in closets. Additional amenities include a home theater, wellness retreat, rooftop lounge, and multiple private outdoor spaces. Unmatched in location, scale, privacy, and resilience, this exceptional estate presents a compelling opportunity for buyers seeking long-term value in the Palisades - without sacrificing quality of life, daily comfort, or access to Santa Monica, Malibu, and beyond. An exceptional property, offered at a truly compelling value.

Palm Desert, CA 92260
6623
sqft3
Beds4
Baths Gracefully set beyond the Canyons 12th green and fairway, this Santa Barbara-style estate welcomes you through electric entry gates into a generous motor court surrounded by cantera stone accents, custom water features, and lush meticulous gardens. Sprawling across nearly an acre, this romantic setting leads to double glass doors with custom metalwork, opening into a stunning living room with travertine floors, masonry fireplace, elegant furnishings, and seamless access to outdoor living spaces. An intimate wet bar with wine cooler, refrigerator, icemaker, and custom cabinetry is easily accessed by both the living and dining areas.The dining room is designed for both intimate gatherings and larger parties, featuring a warm wood table and seating, beveled mirror, and chandelier, with convenient flow to the kitchen and outdoor spaces. The chef's kitchen offers full-size Sub-Zero refrigerators with freezer drawers, Dacor appliances, a 6-burner range, center island with sink and bar seating, Miele dishwasher, walk-in pantry, and an inviting morning room with direct access to the outdoor barbecue. Opens nicely to the family room.Indoor-outdoor living shines in the family room, where two disappearing walls of glass frame unobstructed views of the green, fairway, and San Gorgonio Mountains. Outside, enjoy resort-style amenities including a large masonry fireplace, multiple lounge areas, infinity-edge pool, spa, waterfall feature, and custom firepit.The master retreat offers a cozy lounge with fireplace, custom furnishings, electronic window treatments, and direct access to the pool, spa and private terrace. The spacious bath includes dual vanities, garden-view soaking tub, double-entry shower, dual lavs, and generous walk-in closets. A handsome den features rich wood paneling, coffered ceiling, custom cabinetry, and abundant natural light.Two guest suites provide luxurious accommodations--one within the main residence, with closet and full bath. The detached guest house includes a full bath, morning bar, walk-in closet, masonry fireplace and built-in window seat.Additional highlights include a 3-car plus golf cart garage with generous storage room, epoxy floors and A/C. Room to add 2nd guesthouse. Unobstructed golf course views, the orientation of this home provides seating to enjoy both sunrise and sunset. Quick golf cart access to Member amenities, such as the Clubhouse, Spa & Wellness Center. Furnished per inventory, excluding art and artifacts.
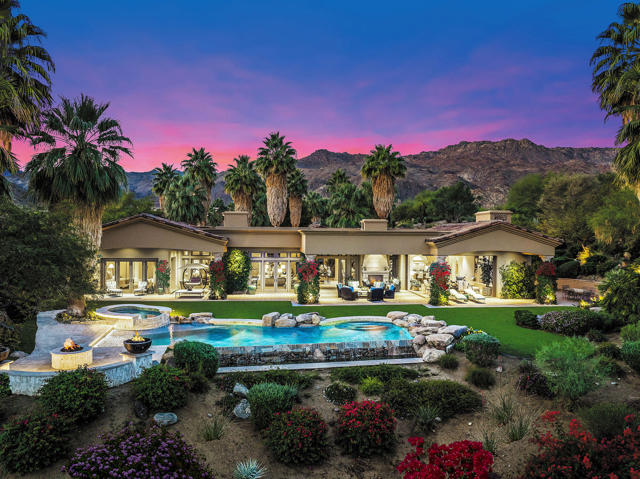
Santa Monica, CA 90402
3238
sqft4
Beds5
Baths Tucked away on a quiet, tree-lined street North of Montana, 2515 Marguerita Avenue offers a refined blend of coastal ease and architectural elegance. This brand-new, single-level home includes a fully equipped guest house. Inside, the naturally lit interior contains an open living space and bar for easy gatherings. Beam ceilings, a chef's kitchen with Sub-Zero, Viking, and Miele appliances, and a serene indoor-outdoor flow make everyday living feel like a retreat. Each of the four ensuite bedrooms offers garden views and walk-in closets. A private, gated entry leads to a landscaped yard with a pool, terrace, and generous porchideal for warm Santa Monica evenings. Moments from the shops and cafs of North Montana Avenue and the Brentwood Country Mart, and just blocks from the beach and top-rated schools, this home balances privacy, comfort, and an effortless sense of place.
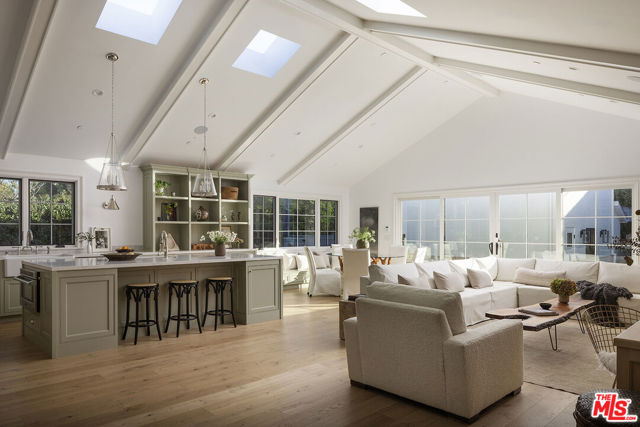
San Clemente, CA 92672
3655
sqft6
Beds5
Baths One of the most unique and private ocean and canyon view coastal lots in south Orange County...located at the end of a secluded bluff front cul de sac and backed up against the San Clemente State Park Nature Preserve. Tastefully designed by prestigious architect, James Glover, the six Bedroom, five Bath residence was built in 2000 and updated in 2014. The open concept floor plan offers a large Family Room adjacent to an incredible Kitchen with lots of storage and counter space, walk in Pantry and access to the formal Dining Room. There is an Office on the first floor as well as an en suite Bedroom. The beautiful Master Retreat is upstairs with a spacious deck overlooking the Pacific Ocean with breathtaking views of Catalina Island, Dana Point and Seal Rock. There are three more spacious Bedrooms and an Office upstairs with access to a Roof Deck with 360 degree coastal/city views. The backyard garden retreat with coastal view gazebo features a fire pit and BBQ that opens up to the ocean and canyon creating a special connection with nature right from your own yard. The three car Garage includes plenty of space for a gym, workshop area. The garage includes an EV charging station and lots of storage. The driveway is long with plenty of room for guests or additional parking. The Cyprus Cove guard gated community features a private beach, swimming pool and spa, two tennis/pickleball courts, basketball court, clubhouse and luscious green park. Enjoy the sights and sound of waves crashing on the beach. This is a wonderful opportunity to live the coastal dream!
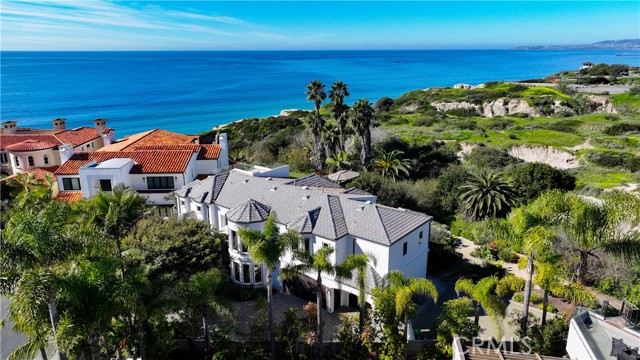
Palm Springs, CA 92264
0
sqft0
Beds0
Baths Ideally located in the heart of Palm Springs, Les Cactus Palm Springs is a highly acclaimed 28-room property (with one room currently used as a spa/massage space) that captures the quintessential Palm Springs lifestyle. This beautifully curated hotel has been meticulously maintained and continuously upgraded, delivering exceptional guest experiences and strong financial performance. Property Highlights include Award-Winning Design: Featured on the cover of Great Escapes USA. Hotel Book (TASCHEN), recognized for its stylish, mid-century-inspired design. Top-Rated Guest Experience: Consistently high rankings with strong guest satisfaction: TripAdvisor - 4.8 Stars (556 reviews), Google - 4.8 Stars (309 reviews), Expedia - 9.4/10 (450 reviews), Booking.com - 9.2/10 (410 reviews). Unique outdoor amenities include Saltwater pool, hammock garden, fire pit lounge, lush tropical landscaping, multiple seating areas - all set within a fully walled and secured lot. Thoughtful Guest Services feature complimentary continental breakfast, snacks, curated beer, wine, and cocktail selections, high-speed Wi-Fi, bicycles for guest use, and a stylish, intimate lobby. This turnkey operation boasts strong occupancy rates and proven profitability with glowing guest reviews. Value-Add Opportunities include but are not limited to the 28th Guest Room: Convert the existing spa/massage room back to a permitted guest room to immediately increase revenue. Expand the F&B Program by transforming the current BOH kitchen and/or the massage room into an expanded bar and kitchen, enabling made-to-order breakfast, lunch, and a full craft cocktail menu to enhance the guest experience and drive incremental revenue. Optimize revenue by implementing advanced revenue management software to further increase ADR and maintain competitive market positioning. Offer event Buyouts to capitalize on numerous wedding and group buyout requests that present untapped revenue potential. With excellent financials, a prime Palm Springs location, and multiple avenues for future growth, Les Cactus presents a rare opportunity for investors to acquire a high-performing, turnkey boutique hotel with tremendous upside. Do not disturb operations. Showings available only to qualified buyers with proof of funds. Full financials and property details available upon request.
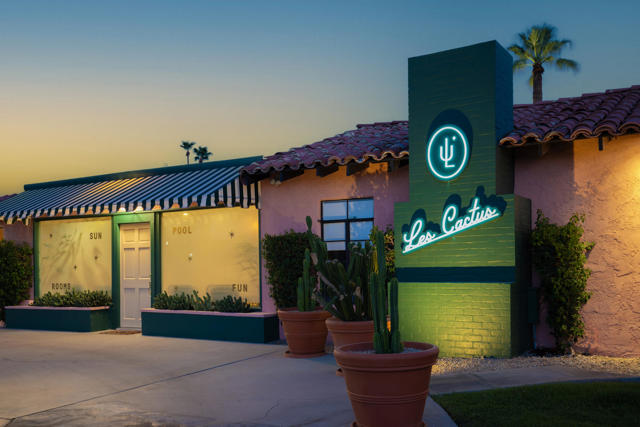
Woodcrest, CA 92508
0
sqft0
Beds0
Baths ATTENTION BUILDERS! Perfect opportunity for investors during this inventory shortage. Build tract homes on this 20.20 acres of land near the University of Riverside. KB Homes were built on Wood Rd. down the street that sold fast after development. You can be next.
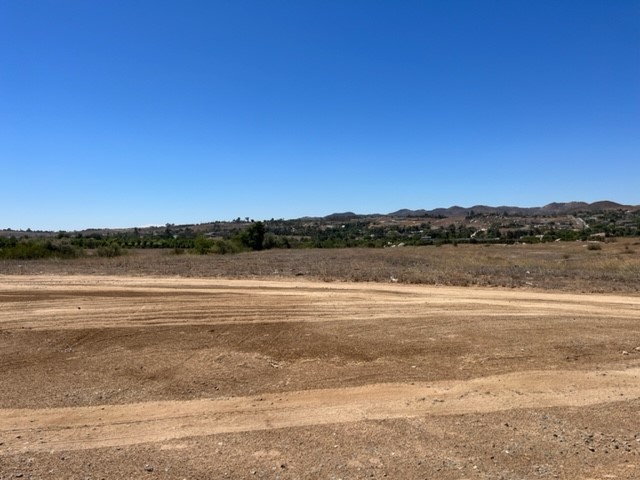
Page 0 of 0



