search properties
Form submitted successfully!
You are missing required fields.
Dynamic Error Description
There was an error processing this form.
Imperial Beach, CA 91932
$1,899,999
0
sqft0
Beds0
Baths Location, Location, Location! Welcome to the most southwesterly city in the continental U.S.—just one block from the beach! This exceptional multi-family property offers coastal living at its finest, with easy access to the grand wooden pier and sweeping views of Downtown San Diego and the Coronado Islands. Perfect for an owner-occupant, Airbnb host, or traveling professionals, this property offers incredible flexibility and income potential. It features four well-maintained units: There are a total of FOUR units (2) large 2BR 1BA and (2) 1BR 1BA units PLUS FIVE deep one car garages at the property and another THREE off street parking spots. The property showcases true pride of ownership with well maintained units and tons of upgrades throughout. CONVERT the 1300 sqft of garage space into multiple ADUs easily for more value! The property also has a large laundry room, common area space, a private yard for one of the units, and extra storage. This is a rare opportunity to own a pride-of-ownership property in a highly desirable beachside location with tons of upgrades throughout. Whether you’re looking to house-hack, expand your rental portfolio, or build for multigenerational living, this property has it all.
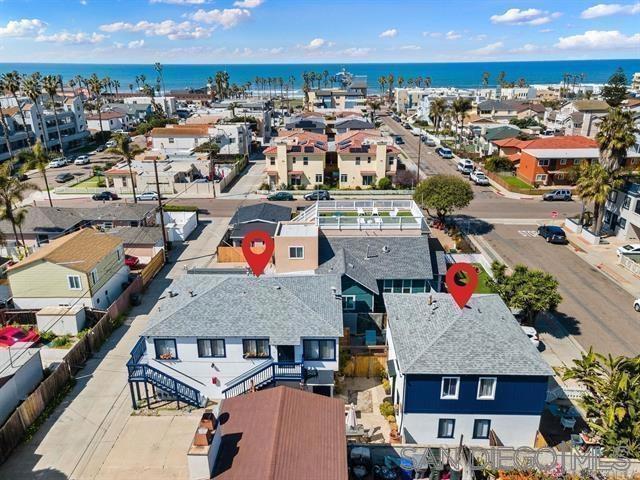
San Dimas, CA 91773
4020
sqft4
Beds3
Baths Unquestionably one of the most spectacular hill top lots in San Dimas. As you Proceed up Walnut Ave you will marvel at this almost 1 acre, fully landscaped and meticulously maintained Hill Top Estate. The immense property features endless views with large open spaces where you can entertain guests, host events, or just relax and enjoy the space surrounding you in this exceptional property. Enjoy short walks thru the San Dimas hills and enjoy the wonderful and breathtaking sunset views over Puddingstone Lake. A magnificent and Special home for those demanding all the luxury San Dimas real estate offers Designed to capture the natural beauty of this iconic location within the hills of San Dimas, this exquisite property features state-of-the-art unique gardening, ample den, studio (previously use as a 4th Bedroom) downstairs, solar panels, graceful architectural columns provide a commanding statement from where you can enjoy every evening the spectacular California sunsets, city lights & mountains
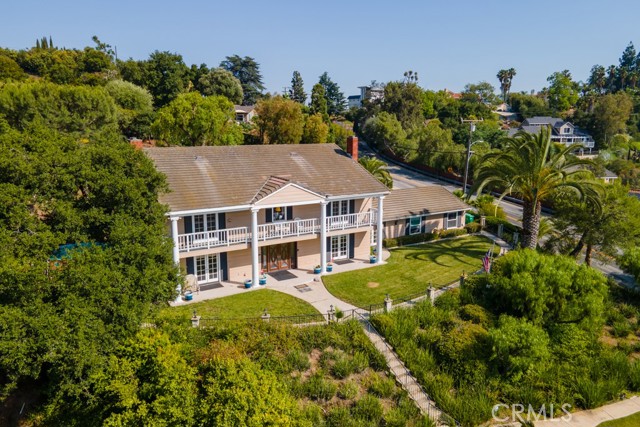
San Marcos, CA 92078
2087
sqft4
Beds4
Baths Incredible Pool Home with Paid Solar on the Golf Course in Highly Desirable Lake San Marcos- This is the one you've been waiting for. Perfectly positioned on the 16th and 17th holes of the St. Mark Golf Course, this beautifully upgraded single-story home offers golf course views, luxurious finishes, and a resort-style backyard—tucked away on a quiet cul-de-sac in the heart of Lake San Marcos. From the moment you step outside, you’ll feel like you're on vacation every day. Enjoy your own saltwater pool (solar-heated), oversized 8-person spa, fire pit, low-maintenance turf, and a fully outfitted California room designed for seamless indoor/outdoor entertaining. Whether you're hosting a sunset dinner or enjoying a quiet morning by the pool, the setting is unforgettable. Inside, the open-concept floor plan is bathed in natural light and finished with designer touches throughout. The chef-inspired kitchen features Samsung smart appliances, marble countertops, sleek fixtures, and ample cabinetry—perfectly paired with rich European oak flooring that flows throughout the home. This home offers 4 bedrooms and 3.5 baths, including a stunning primary suite with La Cantina folding doors that open to the backyard, a spacious walk-in closet, and a spa-like bathroom with a jetted tub, custom tile, and elegant European fixtures. The 4th bedroom features its own private entrance, ideal for multigenerational living, guests, or ADU potential. Additional upgrades include owned solar, tesla charger, security camera system, newer roof, updated HVAC, electrical, plumbing, finished garage with epoxy floors and built in cabinets, tankless hot water heater, water filtration system and so much more- offering peace of mind and energy efficiency. As a resident of Lake San Marcos-there is a current Lake and Lodge Lease with owners of the Lake and Golf Courses for use of their facilities. Residents can purchase a Lake San Marcos lake and lodge membership to allow use of tennis and pickleball courts, adult pool, family pool, billiards room, discounts on the boat rentals and more., you’ll also enjoy exclusive access to community amenities including boating, golf, tennis, pickleball, restaurants, social clubs, and more. This is more than just a home—it's a lifestyle.
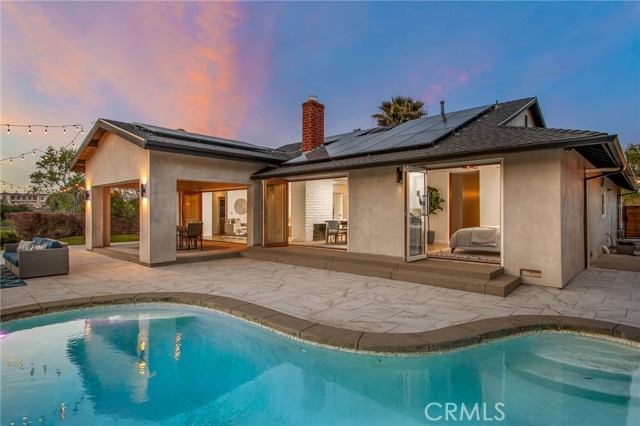
Irvine, CA 92602
2059
sqft4
Beds3
Baths Tucked behind a charming arched entryway, this meticulously maintained residence offers the perfect blend of privacy, elegance, and functionality. With 4 spacious bedrooms including one on the main level, a versatile upstairs loft, and a stunning conservatory room downstairs, this home is thoughtfully designed for modern living. Step inside to an airy open concept layout, where the gourmet kitchen takes center stage with quartz countertops, a large island with bar seating, high-end stainless steel appliances, and abundant cabinetry. The living and dining areas flow seamlessly into a professionally landscaped backyard, where no neighbors sit behind you, just peaceful views of avocado-covered hills and mature greenery. The light-filled conservatory room fully wrapped in glass doors, it serves as an inspiring home office, reading retreat, or creative space with direct access to the backyard. The connection to nature and abundance of natural light make it a true sanctuary within the home. The backyard offers a cozy lounge area and a spacious dining space, all framed by lush landscaping and complete privacy. Upstairs, the luxurious primary suite offers beautiful hill views through multiple windows, a spacious walk-in closet, and a spa-like en-suite bathroom with dual sinks, a soaking tub, and a separate walk-in shower. Just down the hall, a versatile loft offers a quiet space for studying or relaxing, along with two additional bedrooms and a full bath. Designer upgrades include plantation shutters & window shades, recessed lighting, neutral tile flooring, water softening system, and thoughtful touches throughout. Located in the highly desirable Orchard Hills community, residents enjoy access to resort-style amenities including two sparkling pools, a clubhouse, playgrounds, and sports courts. All of this, just a short stroll to Orchard Hills Village Center with convenient access to shopping, dining, and more. This rare gem is an exceptional opportunity you don’t want to miss!
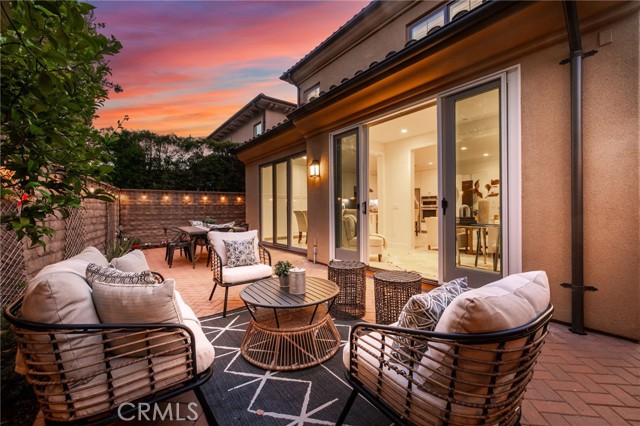
Hacienda Heights, CA 91745
4647
sqft5
Beds6
Baths Welcome to Amora, an exclusive new luxury single-family home community nestled in the heart of Hacienda Heights. This expansive two-story home offers 5 spacious bedrooms, 5.5 designer bathrooms, a private home office, versatile bonus room, and a generous 3-car garage with built-in storage – ideal for modern living and entertaining. Crafted with exceptional attention to detail, this home combines elegance and functionality with open-concept living spaces, soaring ceilings, and premium finishes throughout. The chef-inspired kitchen flows seamlessly into the great room, perfect for gatherings and everyday comfort. Located near top-rated schools, scenic parks, and convenient freeway access, Amora delivers an elevated lifestyle in one of the San Gabriel Valley’s most sought-after neighborhoods.
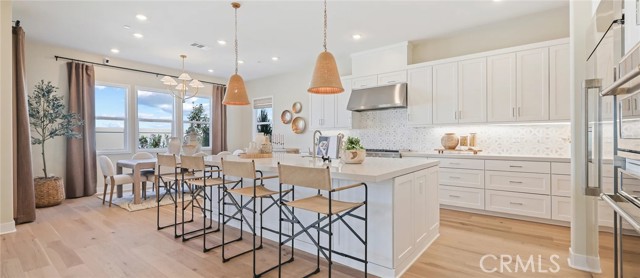
Irvine, CA 92618
2081
sqft4
Beds3
Baths New Construction – Ready Now! Built by America's Most Trusted Homebuilder. Welcome to the Plan 1 at 118 Pansy in Lily at Great Park Neighborhoods! Step through the front porch and into a welcoming foyer where a secondary bedroom and full bath offer comfort right away. Continue down the hall to the heart of the home—an open-concept kitchen, dining area, and great room designed for connection and everyday ease. Upstairs, you'll find two more bedrooms, a shared bath, a laundry room, and a spacious primary suite with a walk-in closet and a beautifully appointed bath. Live in the heart of it all in a vibrant community served by the Irvine Unified School District. Enjoy 17 pools, 9 parks, a cozy coffee shop, and miles of trails. Explore local shops, catch live music at the Great Park Amphitheater, and look forward to The Canopy—coming in 2027 with dining, shopping, and gathering spaces. Additional Highlights Include: Covered outdoor living. Photos are for representative purposes only. MLS#IG25172381
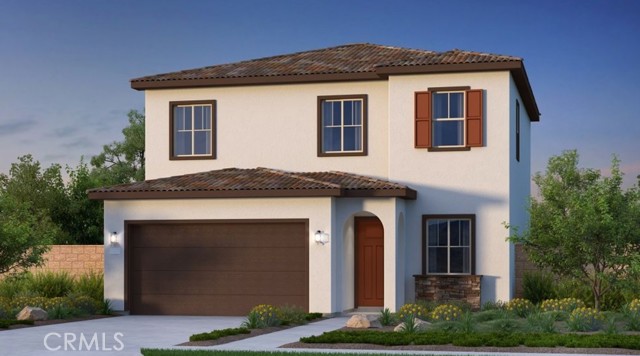
Irvine, CA 92618
2522
sqft4
Beds5
Baths What's Special: Corner Lot | 1st Floor Guest Suite | Popular Plan. New Construction – October Completion! Built by America's Most Trusted Homebuilder. Welcome to the Plan 2 at 194 Carmine in Lily at Great Park Neighborhoods! This thoughtfully designed residence offers the space you need to gather as a family or spend the weekend hosting extended family and friends. With an open-concept living, dining, and kitchen layout, you’ll make everyone feel cozy in your new space. The spacious kitchen features extra cabinetry and a walk-in pantry, giving you plenty of room to stay organized. Also located on the first floor is a secondary bedroom—ideal for a home office, gym, or guest retreat. Paired with a full bath, it’s perfect for visiting loved ones or extended stays. Upstairs, the beautiful primary suite is designed for ultimate relaxation, complete with a spacious shower and separate soaking tub. A bonus loft offers flexible space for movie nights, playtime, or quiet reading. Two additional bedrooms, a full bath, and a laundry room complete the second floor. Step outside and discover the vibrant Great Park community. Shop, dine, and explore Irvine’s favorite local spots, then unwind with access to 17 pools, 9 parks, a cozy coffee shop, and miles of scenic walking and biking trails. Catch live music, art events, and seasonal fun at the nearby Great Park Amphitheater. And with Orange County’s beautiful beaches just a short drive away, sunny escapes are always on the agenda. Photos are for representative purposes only. MLS#IG25222826
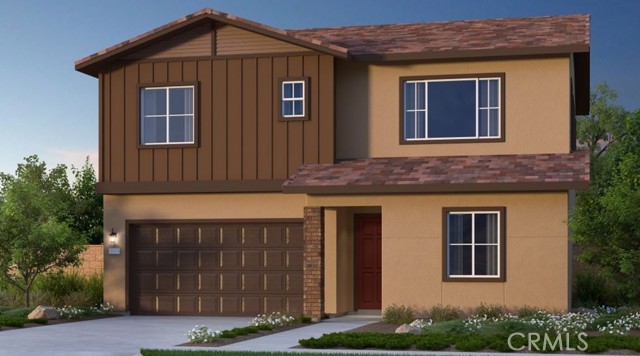
Murrieta, CA 92562
5282
sqft6
Beds6
Baths PERFECT MULTI-GENERATIONAL 6 BEDROOM/6 BATH FIVE-ACRE ESTATE IN THE HEART OF LA CRESTA HIGHLANDS! Enter through the private gate and travel up the long driveway & adorable footbridge to 5282 square feet of luxury living, tucked within a grove of ancient oak trees. This beautifully maintained estate offers single-story living on the main floor and an opportunity for the lower level, with its own entry from the exterior, to act as an expanded part of the home or as a high-end ADU. The main floor offers direct access from the oversized 4-car garage, 12-ft ceilings, chefs’ kitchen, dining room, family room with a wall of windows and ‘Heatilator’ fireplace, two guest bedrooms (one currently an office), laundry room & spacious Primary Bedroom with sitting area & ensuite bathroom with soaking tub & steam shower. The lower floor works beautifully for a large family, adult children, or as private space for guests, providing a massive living room, kitchenette, 2 guest bedrooms, bonus room/theater, 2nd laundry, 2nd Primary Suite and walk-out patio with access to the pool. Enjoy endless hours on the deck, an extension of the main floor living space, with its large, covered area, perfect for listening to the waterfall at the pool, birdwatching & even sitting outside during rainstorms. Inside, just steps from the deck is a well-appointed, open kitchen, offering ample space for the largest of gatherings in this enchanting “treehouse” vibe estate. The grounds offer a wonderland of charm, beauty & adventure, with walk paths through the fruit orchard, sitting areas beneath ancient oaks and resort-worthy pool area with fireplace, firepit, outdoor kitchen, natural rockwork, water feature & COMPLETE PRIVACY. Top off this luxury list with energy efficiencies, such as paid-for Solar, private water well and whole-house back-up 22k Generator, and you will find this TURNKEY ESTATE ready for your next adventure on the prestigious Santa Rosa Plateau! *****Discover the Santa Rosa Plateau Lifestyle…5-acre minimum parcels (10-acre minimum. in SR West), just minutes to schools, restaurants, hospitals, grocery stores, 15 Fwy & Temecula Wine Country. Enjoy this peaceful ranch community w/no commercial businesses, robust social activities, miles of private community trails & 1000s of acres of Ecological Reserve…All less than 1.5 hours from LA, SD, OC, Palm Springs & Big Bear. Discover the country, yet convenient, lifestyle of La Cresta, Tenaja & the Communities of the Santa Rosa Plateau!
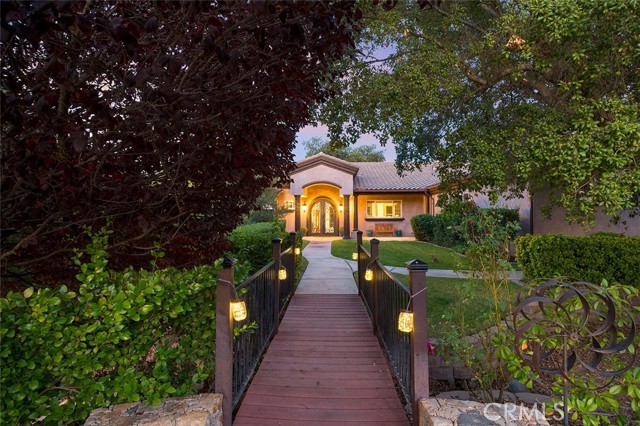
Santa Clara, CA 95051
1860
sqft4
Beds3
Baths 4 Bedroom/ 3 Bathroom Spacious Home in the Heart of Silicon Valley. Gorgeous Brick Front Porch. Living Room with Fireplace, Built-in Bookcase, Open Beam Ceiling and Display Nook under the Stairs. Family Room with a Bay Window. Large Eat-In Kitchen with Corian Countertops, Breakfast Bar, Tile Floor, Dishwasher, Electric Oven/Range and Gorgeous Open Beam Ceiling. Double Pane Windows. Ceiling Fans in all Rooms. Water Softener. Primary Bedroom has Sliding Glass Door to the Balcony. Well Manicured Backyard with a Covered Patio. The Patio has a Wet Bar, Ceiling Fans, 4 Skylights, Refrigerator and TV. There is a Storage Shed. Easy Access to Freeways, Expressways, Shopping, Restaurants, The Apple Campus and many high tech companies. Low Santa Clara Utilities.
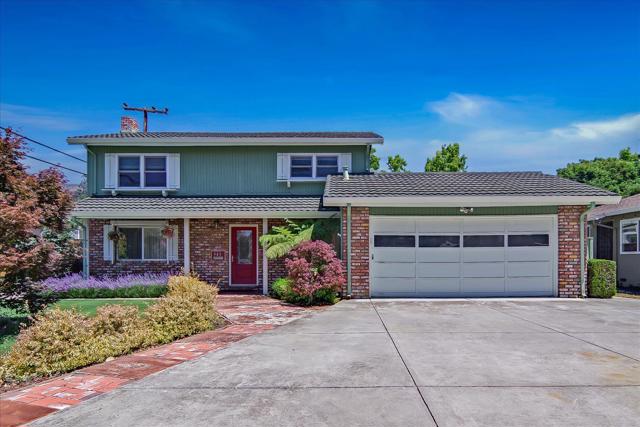
Page 0 of 0



