search properties
Form submitted successfully!
You are missing required fields.
Dynamic Error Description
There was an error processing this form.
Yorba Linda, CA 92887
$1,899,999
3015
sqft4
Beds4
Baths Welcome to this exquisite 2-story view home nestled in the prestigious Yorba Linda Hills, offering a perfect blend of luxury, comfort, and functionality on an expansive 11,000 sq. ft. lot. The main residence spans 2,465 sq. ft. and showcases 3 spacious bedrooms and 2.5 beautifully updated bathrooms, complemented by a detached 500+ sq. ft. casita with its own full bath—ideal as a private in-law suite, guest retreat, home office, or entertainment space. Upon entry, the grand foyer with soaring cathedral ceilings and abundant natural light leads into an elegant living and dining room enhanced by custom wood shutters and timeless tile flooring throughout. The gourmet kitchen is a chef’s dream, featuring high-end quartz countertops, a full suite of luxury appliances including Sub-Zero built-in refrigerator, Dacor convection oven and microwave, Fisher & Paykel DishDrawer, Kohler pot filler, custom tile backsplash, and extensive cabinetry for maximum storage. The kitchen seamlessly opens to the oversized family room with a cozy fireplace and wall of windows overlooking the resort-style backyard with sparkling pool, spa, and built-in BBQ under a covered patio—perfect for year-round entertaining. Upstairs, the luxurious primary suite boasts vaulted ceilings, dual walk-in closets, and a spa-inspired bathroom with dual quartz vanities, frameless glass shower, and Whirlpool Hydrotherapy tub, while two additional large bedrooms with dual-paned windows and a full bath with quartz counters complete the upper level. Additional highlights include convenient inside laundry, a spacious 3-car garage, RV parking, and a flat usable lot with endless potential. With no HOA fees, no Mello Roos, and zoned for top-rated Bryant Ranch Elementary, Travis Ranch Middle, and Yorba Linda High School, this property represents the ultimate opportunity to experience upscale California living in one of Yorba Linda’s most desirable neighborhoods.
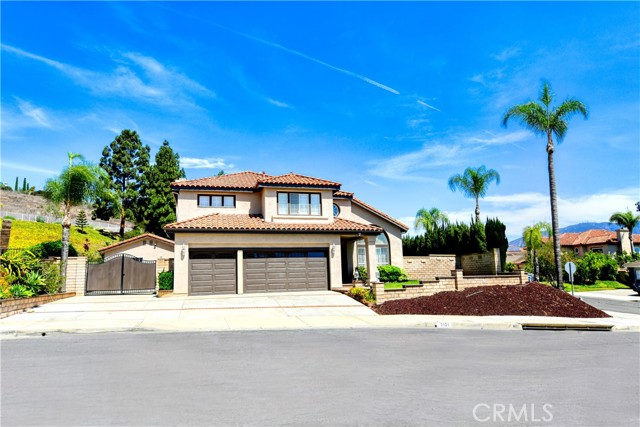
Simi Valley, CA 93065
3475
sqft4
Beds3
Baths Welcome to this beautifully remodeled estate located in the desirable Fountainwood neighborhood of West Simi Valley. Situated on NEARLY ONE FLAT ACRE of horse-zoned land. This approximately 3,500 square foot home blends luxury living with thoughtful upgrades throughout. From the moment you enter, you're greeted with soaring ceilings and a dramatic curved staircase, setting the tone for the elegance that follows. The main level features newer wood flooring, Milgard windows and doors, plantation shutters, recessed lighting, and exquisite custom wood millwork. The gourmet kitchen is truly a showstopper, boasting a massive center island finished in black and cream swirl Soapstone and a large prep sink. Finishing the look are quartz countertops and backsplash, custom glass-front cabinetry, and top-of-the-line Thermador appliances including a Thermador Pro refrigerator, dishwasher drawer, 6 burner commercial-grade range, pot filler and custom hood. A wine cooler, walk-in pantry, and abundant storage complete this chef's dream space. The light-filled interior includes a downstairs bedroom with direct access to the patio, and a remodeled full bath featuring a custom vanity, marble flooring and countertops, and a large walk-in shower with floor-to-ceiling glass. Upstairs, you'll find three spacious bedrooms including one with stunning views, and another oversized room with a seating area and private access to a large wraparound balcony. The primary suite offers a peaceful retreat with multiple sitting areas, two walk-in closets, and access to the expansive balcony with breathtaking views and a private staircase leading to the yard. The primary bath is finished with porcelain tile, dual vanities, a sunken tub, and an oversized walk-in shower. Step outside to your private paradise featuring a newly replastered 11-foot deep POOL and SPA, multiple seating areas, two wooden pergolas, a gazebo, greenhouse, and fruit trees. The expansive backyard offers ample room for a potential ADU or horse facilities. There is large RV access, and generous guest parking. Additional highlights include storm shutters, an indoor laundry room with custom cabinetry, and a three-car garage with a portion converted into a workshop. Low HOA fees and endless possibilities!

Los Angeles, CA 90018
5036
sqft6
Beds4
Baths Price Reduced! Landmark Arts & Crafts home in the sought-after West Adams's Gramercy Park pocket enclave. To call this impressive and historic 3-story 1910 Craftsman "iconic" would be an understatement. This stunning architectural checks all the boxes! Fireplaces? Yes, five of them. Beamed ceilings? Check. Stained glass windows? Check. Terraces and sleeping porch? Check. Hardwood floors and beautifully-refinished woodwork? Check. Built-ins including seat benches, leaded-glass china cabinet and bookcases? Check. With over 5,000 square feet of high quality entertaining and living quarters on three levels (plus additional bonus attic space possible media room or?), this residence offers both curb appeal and move-in perfection. The massive entry porch leads into an imposing center entry hall with a grand, multi-landing staircase artfully backed by full wall of stained glass windows. The entry is flanked by the dining room and the living room, each with its own art tile fireplace. The living room also features a unique circular bay with curved glass windows. Through the pocket doors, the adjacent library has another fireplace, a bank of windows, wainscoting, and two walls of built-in bookcases. The dining room features leaded glass transom windows, beamed ceilings, twin china cabinets and wainscoting; French doors lead to a bright breakfast room that also has leaded glass transoms and wainscoting. The kitchen area includes an open walk-in pantry with plentiful storage and a separate wet bar area, along with a built-in oven and cooktop that includes an indoor grill. Upstairs, the second floor features four good-sized bedrooms (two with fireplaces), two full bathrooms and a luxe sleeping porch/sitting room. The largest bedroom (NW) has its own entrance to the huge terrace above the front entrance porch. The west facing-bedroom has French doors opening to its own separate terrace. On the third floor are two more bedrooms, another bathroom and almost 600 square feet of unfinished attic space. There is also a 400-sq-ft basement and a detached garage. The property is a Contributor to the West Adams Terrace HPOZ, and is individually designated as City of Los Angeles Historic Cultural Monument "HCM" No. 601 as the "Gramercy Park Homestead." It stands proudly at the entrance to Gramercy Park, an 18-home Tract that boasts a small private park (maintained by the neighborhood association) at its center. The Gramercy Park Homestead is conveniently located near the 10 freeway and the many new restaurants, coffee houses and other amenities along Adams Boulevard and in nearby neighborhoods, including Surfas Culinary District, Johnny's West Adams, Truffle Brother's Spaccia Salumeria (recently named by Yelp as L.A.'s "Best Italian" restaurant), Alta Adams, Tartine West Adams, Farmhouse Thai, Re/Creation Cafe and n/soto. And, of course, old school favorites El Cholo Cafe and Harold & Belle's.
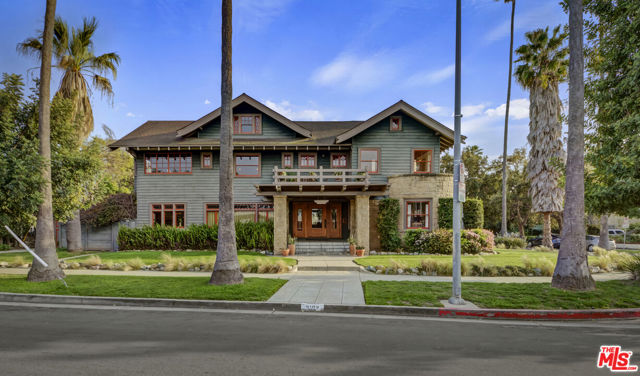
Chino Hills, CA 91709
3791
sqft5
Beds5
Baths Stunning Upgraded Home in Vila Borba, Chino Hills – 17168 Penacova Welcome to this beautifully upgraded home in the highly desirable Vila Borba community. This residence combines modern comfort with energy efficiency, featuring a fully paid-off Tesla solar system and a heated pool, perfect for year-round relaxation and entertaining. Inside, the home has been thoughtfully enhanced with freshly painted walls, brand-new vinyl flooring throughout, a new tankless water heater, dual AC units, a 200-amp electrical panel, and a whole-house water filtration system, ensuring comfort, convenience, and peace of mind. Every detail of this home has been carefully updated, offering a move-in-ready experience in a safe, welcoming neighborhood. Enjoy the perfect blend of style, functionality, and energy savings in this exceptional Chino Hills property.
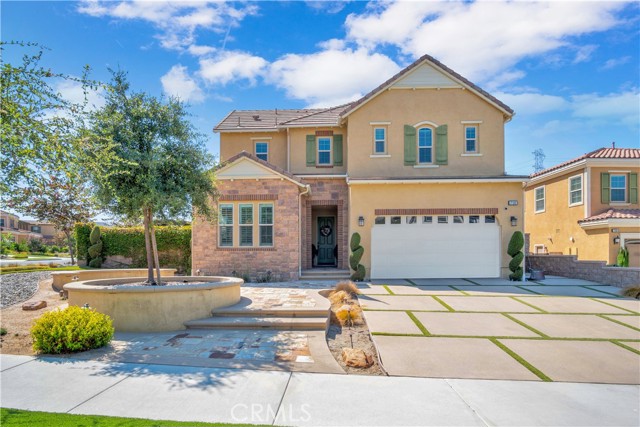
Rancho Palos Verdes, CA 90275
2985
sqft4
Beds4
Baths Experience elevated coastal living at its finest. Nestled in the prestigious Miraleste Hills, this Rancho Palos Verdes estate captures sweeping views that stretch from Catalina Island and the Pacific coastline to the glittering Los Angeles skyline and beyond. Nearly half an acre of serene hillside offers both privacy and potential for resort-style outdoor living. Inside, the 2,985 sq. ft. residence is designed for comfort and sophistication, with ensuite bedrooms, expansive living spaces, and seamless flow for entertaining. A rare bonus retreat level with private entrance, spa room, and additional living quarters adds versatility for guests or extended stays. Completing this remarkable offering is an attached three-car garage and proximity to award-winning Palos Verdes schools and scenic coastal trails. 29702 Grandpoint Lane is more than a home - it’s a vantage point to some of Southern California’s most breathtaking landscapes.

Carlsbad, CA 92008
2367
sqft4
Beds2
Baths Beautifully updated single-level home in the heart of Carlsbad, featuring 4 bedrooms, 2 modern bathrooms, and approximately 2,367 sq ft of thoughtfully designed living space. Located on a spacious 0.21-acre lot, this home offers a bright, open-concept layout with a recently remodeled kitchen boasting quartz countertops, stainless steel appliances, and contemporary finishes. The expansive primary suite includes a walk-in closet and a spa-like en-suite bathroom. A newly added central air conditioning system ensures year-round comfort. Enjoy multiple outdoor living spaces, including a private backyard perfect for entertaining and a separate gated front courtyard ideal for relaxing or additional secure play space. Situated within walking distance to Carlsbad High School and just minutes to Carlsbad Village, beaches, parks, and shopping, this property offers the perfect blend of coastal lifestyle, convenience, and modern comfort—all with no HOA. A rare opportunity in one of Carlsbad’s most sought-after neighborhoods.
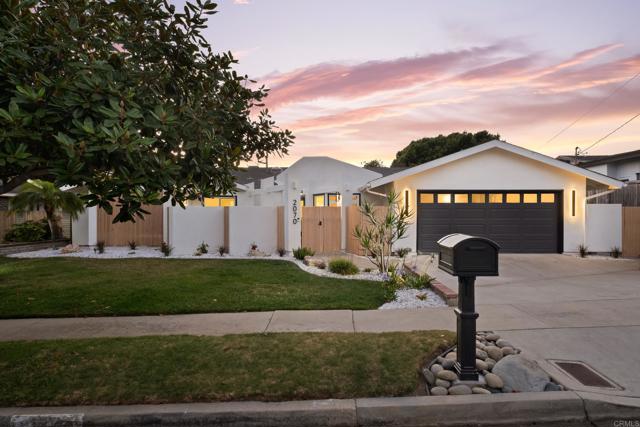
Canyon Lake, CA 92587
4774
sqft6
Beds6
Baths Welcome to luxurious lakeside living at this sprawling masterpiece in the amenity rich community of Canyon Lake! As you enter you will be in awe at the sight of the vaulted ceilings and jaw dropping lake views through the soaring windows offering an abundance of natural light. The first level of the home is designed for entertaining with expansive family and living rooms, along with a large bar offering the same dramatic lake views. Those in the kitchen will not be left out as it is adjacent to the bar and the family room, with direct access to the back patio overlooking the swimming pool and the lake. The primary suite also offers lake views along with a walk in closet, and a massive bathroom complete with a shower, bathtub, fireplace, linen storage and a private water closet. This level of the home includes two additional bedrooms with ensuite bathrooms, a guest bedroom, a guest bathroom and an indoor laundry room. This home does not end there! Downstairs off the pool deck you will find a game room complete with a bar and a bathroom, in addition to two more guest rooms and a jack and jill bathroom. Wander around the backyard and you will find a jacuzzi, a pool with a swim up bar, direct access to the shoreline of Canyon Lake, and multiple terraces offering great views of the annual 4th of July fireworks show. Lastly, the three car garage has been upgraded to include epoxy floor and premium garage doors for added curb appeal. Residents of this incredible community can take advantage of the recreational lake for wakeboarding, water skiing, swimming, paddle boarding, fishing, and more. Additional amenities include the Lighthouse Restaurant, swimming pool, tennis courts, pickleball courts, golf course, equestrian center, baseball fields, waterfront campground, and numerous parks, all of which are accessible by golf cart friendly streets. Seize the opportunity to capture your own “Little Bit Of Paradise” and schedule your private showing today!
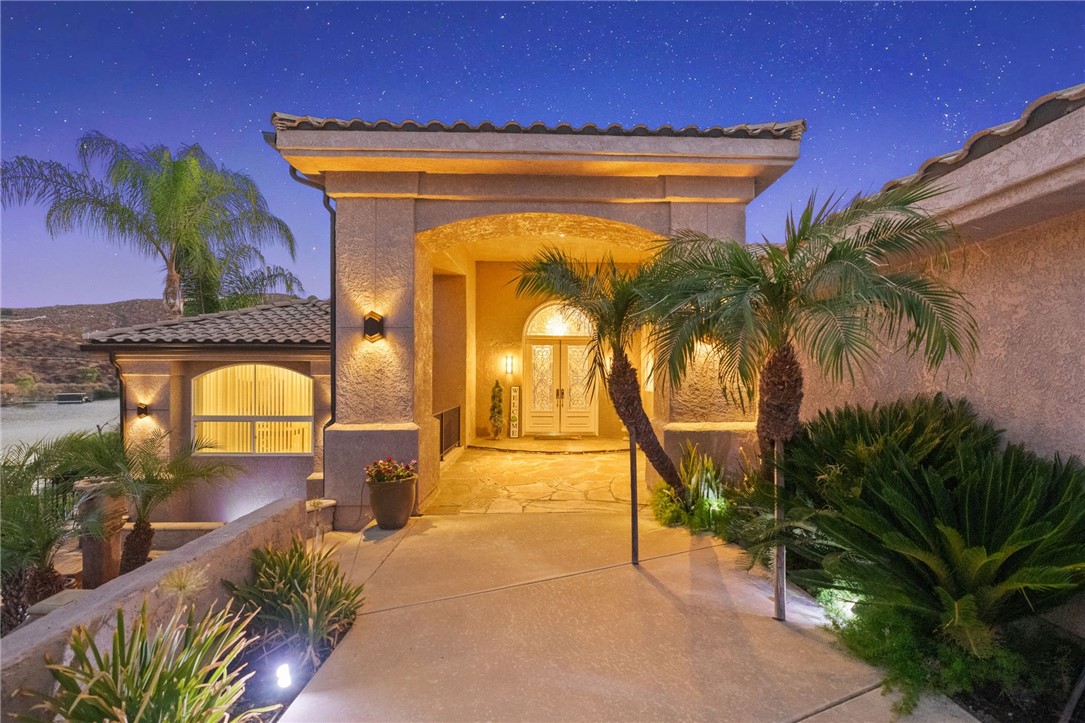
Porter Ranch, CA 91326
4005
sqft4
Beds5
Baths Stunning Smart Home in Porter Ranch Nestled in a serene Porter Ranch cul-de-sac, this 4,005 sq. ft. smart home on a 13,794 sq. ft. lot offers breathtaking city lights views. Built in 1968 and meticulously updated, it features solar panels, potential for a JR ADU, and a versatile upstairs loft with a second primary suite. Enter through elegant iron and frosted glass double doors, greeted by lush landscaping and a stamped concrete path. The tiled entry flows into an open-concept layout with bamboo floors, crown molding, and plantation shutters. The formal living room boasts a stone fireplace, built-in cabinetry, and abundant natural light. The gourmet kitchen shines with ceiling-height cabinetry, granite countertops, custom tile backsplash, and stainless-steel appliances, including an electric cooktop, double convection oven, and dishwasher. Enjoy meals at the breakfast bar or in the bright nook with designer fixtures, opening to the backyard. The formal dining room, with built-in breakfront and designer lighting, is perfect for hosting. The family room, ideal for a JR ADU, features a wet bar, window seating, and plantation shutters. The primary suite offers a stone fireplace, walk-in closet, arched window seating, and a sliding door to the yard. Its spa-like en suite includes dual vessel sinks, a jetted tub, multi-head shower, and stone tile floors. Two downstairs bedrooms have mirrored closets and bamboo floors, complemented by a stylish guest bath and powder room. Upstairs, the loft with engineered hardwood, designer lighting, and a wet bar is an entertainment haven, adjacent to a second primary suite with a frameless tiled shower. Modern amenities include tankless water heaters, dual HVAC, copper plumbing, LED lights, and dual-pane windows. The backyard oasis features a heated pebble-bottom pool and spa, outdoor kitchen, covered patio, pergola, and lush landscaping, all framed by stunning views. With parking for 6 cars and top-rated schools like Chatsworth Charter High, Nobel Middle, and Sierra Canyon nearby, this sustainable, luxurious home is move-in ready.

Santa Clara, CA 95050
1306
sqft3
Beds2
Baths Stylish Updates in a sought-after Santa Clara Neighborhood! This beautifully maintained single-level home blends modern upgrades with timeless comfort. The remodeled kitchen is a chef's dream with quartz countertops, a large center island, and premium Thermador appliances - perfect for cooking and entertaining. Engineered wood floors flow through the kitchen, living room, and bedrooms, while a gas insert fireplace with custom built-in shelving creates a warm focal point in the living room. Bedrooms feature finished closets by California Closets, and the updated bathrooms offer fresh, contemporary finishes. Step outside to a private backyard oasis with a kids' play structure, 4-hole putting green, and a large Tuff Shed that matches the main house. Enjoy the convenience of city-owned utilities to help keep costs low. All set in one of Santa Clara's most desirable neighborhoods, just minutes to Santana Row, Valley Fair, and Pruneridge Golf Club - ideal for dining, shopping, and recreation. Don't wait-this one won't last!
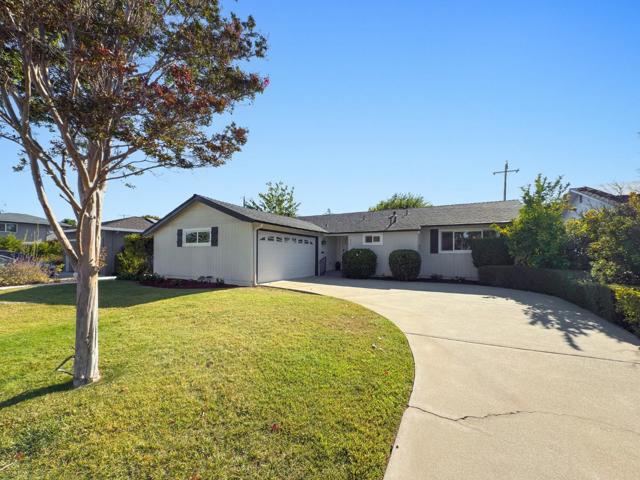
Page 0 of 0



