search properties
Form submitted successfully!
You are missing required fields.
Dynamic Error Description
There was an error processing this form.
Fountain Valley, CA 92708
$1,925,000
2912
sqft5
Beds3
Baths A beautiful Pheasant Run home is on the market for the first time. This Pheasant Run home is located in one of the most sought-after neighborhoods in Fountain Valley. If your client is looking for a large spacious home, located in Fountain Valley school district, close to shopping, schools, having easy access to freeways and sitting on a large lot across from a beautiful neighborhood park then this might be the home they are looking for. This beautiful home offers 5 bedrooms, 4 up and one down. When you open the double doors to the large entry way, you will see a beautiful custom wood staircase. It has rod iron spindles, and the hard wood is distress Hickory featuring a bold grain pattern and color variations that gives warmth, elegance and a rustic appearance, making this staircase a real showstopper. The cathedral ceilings have exposed beams encased in beautiful oak. All windows in this home are double paned Milgard windows. Throughout the home there are Planation Shutters offering beauty and privacy. To the left of the entry way you will see double French doors with glass panes. This room is considered a bedroom but is being used for an office. It also has the beautiful Hickory wood flooring. All appliances are stainless steel, granite countertops and the flooring is a beautiful and very durable Travertine. Attached to the kitchen is an eating area and then a step-down family room. This family room offers lots of windows and a beautiful view of the huge patio. The primary bedroom has a spa bath! It also offers a walk- in shower with a new Hydro-Rain wall mounted and handheld shower head. All up bedrooms are very large with newer carpet. The hall bathroom has a newer vanity with double sinks and tile flooring. At the end of hallway there is a surprise. This surprise is an extra-large linen closet. Something you will not normally see in newer homes. This home is perfect for entertaining. It has a large patio with a slated wood cover over half of the patio. Brick columns add beauty and warmth to the outdoor space. This lot is large enough to add a pool or guest house. It is across from a neighborhood park, with tennis courts, basketball court, volleyball court and a large playground for the little ones to enjoy. Bring your clients to view, they may fall in love with this home and location of the home.
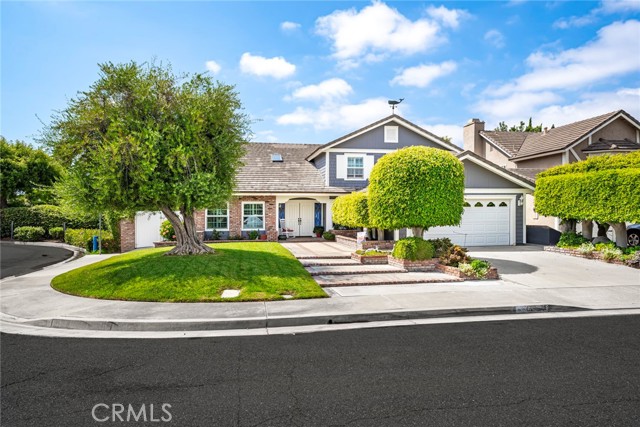
Los Angeles, CA 90048
2357
sqft4
Beds3
Baths Charming Spanish-style home, nestled on a beautiful tree-lined street in the prestigious Carthay neighborhood of LA. This lovely home features 2357 sq. ft. with 4 bedrooms and 2.75 baths, on a 7502 sq. ft. lot. Highlights of the home include original wood floors, gorgeous stained-glass windows, and open archways. The family room is accented with cathedral ceilings, a cozy fireplace, wet bar, and an open archway connects it to the formal dining room. The kitchen offers a breakfast area, tile counters, generous cabinets, a gas cooktop, and a double oven. The home includes four good-sized bedrooms, three of which have spacious walk-in closets, and two rooms with private baths. The primary bedroom features wall-to-wall sliding doors and private bath with double sinks and enclosed tub/shower. Inside laundry room side by side washer/dryer and utility closet. Outside, you'll find a huge, covered patio that is perfect for entertaining and enjoying outdoor living. A gated driveway leads to the rear carport with additional parking and a grassy area to play. The upgrades to the property include all electrical wiring and panels, copper plumbing, the HVAC system/ducting, and roof update. The location is fantastic, not far from Beverly Hills, The Grove, Cedars Sinai, Beverly Center, and LACMA. This lovely house has great potential for remodeling or offers opportunities to create your dream home. The property is part of the LA Historic Preservation Overlay Zone (HPOZ). The Buyer is advised to independently research and understand the restrictions involved.

Sherman Oaks, CA 91423
2660
sqft4
Beds3
Baths Fresh on the market. Ideally located In the sought after Millikan Area of Sherman Oaks is this very aesthetic and spacious French + Modern style Family Home. Spanning a large corner lot with a handsome white fence, large green trees and sparkling blue pool, this picture perfect home with character mansard style roof has been thoughtfully updated and modernized an all marks. The main level opens into an expansive and cozy living + family room with a fireplace, recessed lighting and large sliding glass doors that perfectly preview the green backyard and pool. Large galley style kitchen with open concept oversized bar contrasts warmly with golden wood cabinets, white quartz countertops, and new vertical stacked tile backsplash with a stainless steel appliance portfolio that flows into the dining room. First floor also offers a bedroom which can also play as an office space or recording studio. Leading your way to the upper level, fully outfitted with brand new oak floors and carpeted stairs you're welcomed to the large main landing which is ideal as a second family room, larger office or a just perfect play area ready for kids to hangout. Truly, a great design choice by having all 3 bedrooms on one level, the large primary bedroom has an abundant amount of closet space and built in cabinets. Primary bathroom also updated with new dual sink vanity and light fixtures with a large glass encased shower and spa tub. 2 other smaller bedrooms share a nice jack + jill bathroom and have tons of natural light through its brand new windows. The backyard is a true family's dream with a large pool and spa spotted with smaller areas to hang and bbq, play a game of soccer on the grass or just soak in the summer sunsets or moonlit winter nights. Greenbush has had all systems updated including new HVAC system, new pool heater + pump, new plumbing, new gas line, some updated electrical, new astro turf + brand new owned solar panels for efficiency. Situated in the desirable Millikan Middle School District, this home is close to shops, restaurants and supermarkets. Everything you need in a home in the best nook of Sherman Oaks.... Come take a look
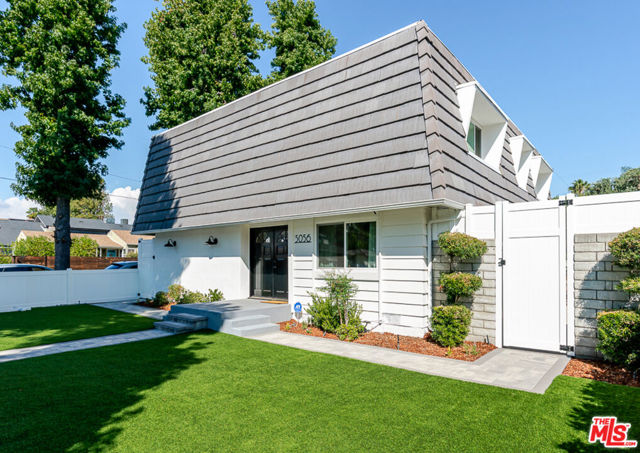
West Hollywood, CA 90069
1478
sqft2
Beds2
Baths Designer Condo at 838 Doheny. Setting the bar for luxury living in LA. A sophisticated open space, retractable Fleetwood glass doors showcase a wrap around patio for ultimate indoor/outdoor living. An entry leads to open-concept living room, formal dining and chef's kitchen. Custom European cabinets with waterfall countertop, Subzero, Miele, Bosch appliances, creating a perfect layout for entertaining. The living area with surround sound Sonos system, motorized solar shades, Lutton lighting controls, Nest and air filtration system. The two-bed unit features a primary with ensuite bath a dual vanity, soaking tub, glassed shower, heated floors, walk-in closet and extra storage. A guest room and 2nd bath complete. Wide-plank Oak floors throughout, new electrical and plumbing systems, private laundry with pantry area. Building amenities: a roof-top pool with sundecks and dining areas, fire-pits, gym and 360 degree views from city to ocean. A 2nd pool, full time concierge and valet. Cable, internet, HBO, and water included.
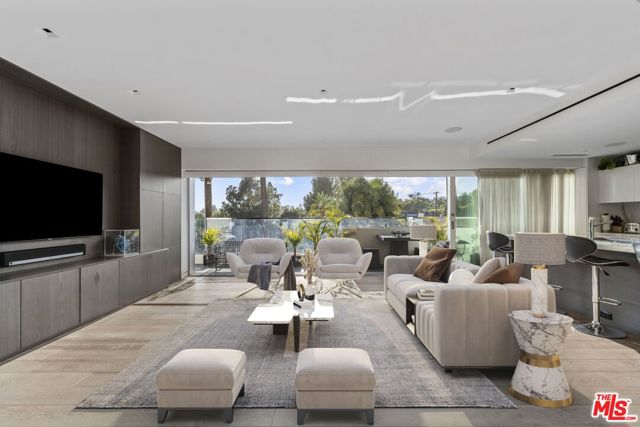
Venice, CA 90291
1643
sqft2
Beds2
Baths Attract the Ultimate Venice Beach Dream Just Steps from Abbot Kinney & the OceanStep into a world of light, luxury, and laid-back elegance in this rare 2-bedroom, 2-bath modern townhouse located in the heart of Venice Beach. Just moments from iconic Abbot Kinney, Main Street, and the sand, this home offers the perfect fusion of California cool and elevated design.Soaring ceilings, expansive windows, and an open-concept floor plan invite natural sunlight to pour in, creating an airy, uplifting vibe throughout. The chef's kitchen is a showstopperfeaturing Caesarstone quartz countertops, premium stainless steel appliances, and seamless flow to a private patioperfect for morning lattes or golden hour cocktails.The tranquil primary suite is a true sanctuary, complete with dual vanities and a spa-inspired walk-in shower wrapped in designer tile. Thoughtful multi-level living offers just the right amount of separation and connection, culminating in a private rooftop deck where city views and ocean breezes set the scene for unforgettable sunsets and soulful moments.Enjoy the ease of a private, direct-entry 2-car garage, all wrapped in stylish finishes that reflect the essence of modern coastal living. Whether you're entertaining, unwinding, or working from home, this space supports it allwith intention, beauty, and flow.A rare opportunity in one of LA's most coveted neighborhoodswhere lifestyle meets location. This is more than a homeit's a vibe. Schedule your private tour today and make Venice Beach your forever backdrop. text four two four five two seven seven one seven seven for more info and showings
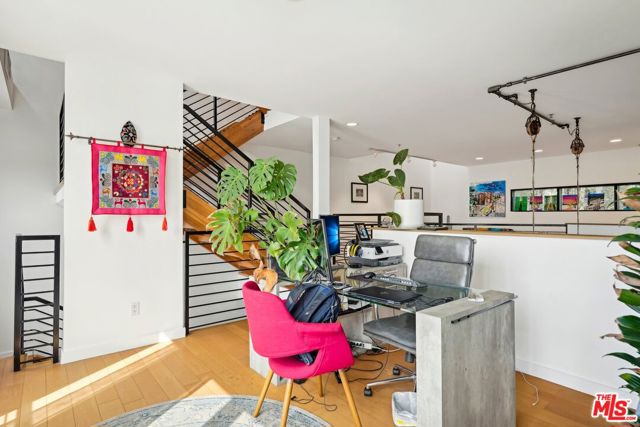
El Segundo, CA 90245
1845
sqft3
Beds2
Baths Stylish, spacious and minutes from the heart of El Segundo this beautifully remodeled 3 bedroom, 2 bath home offers 1,845 sq. ft. of thoughtful living on a 5,000 sq. ft. lot. Just a short distance to Main Street's shops, award winning restaurants and the weekly Farmers Market, the home has been extensively updated between 2016-2024. The gourmet kitchen features Caesarstone counters, subway tile backsplash, custom cabinetry with space-saving storage and stainless appliances including 2 sinks with disposals and an adjacent laundry room. Both bathroom shine with frame-less glass showers, rain head and brushed nickel fixtures. The backyard is a true retreat with an outdoor kitchen, gas grill, fireplace, water feature and built-in lighting and heater. Other upgrades include hardwood floors, soundproofed windows, shaker door, recessed lighting, shutters and twilight-inspired exterior lighting. A/C and sound insulation provided by the Airport Authority. With award-winning schools, vibrant community life and quick access to Playa Vista, LAX freeways and tech hubs this one checks all the boxes.
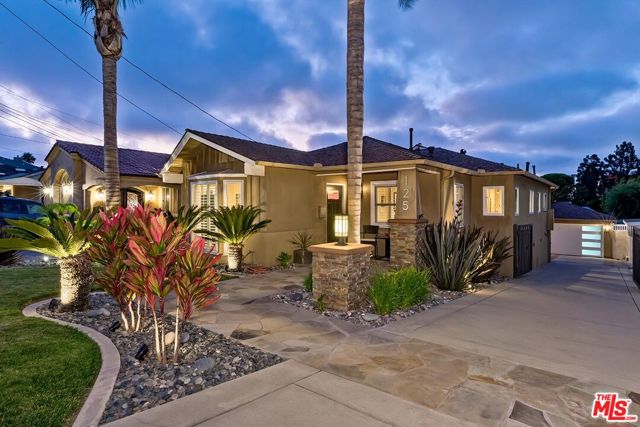
Los Angeles, CA 90008
4000
sqft4
Beds4
Baths Make sure to watch the virtually staged video and enjoy this amazing opportunity set in the prestigious hills of Baldwin Hills Estates, this palatial 4,000 sq ft custom designed and built residence offering three bedrooms plus a versatile library/retreat that could serve as a fourth bedroom and four baths. This home was re-imaged and issued a Certificate of Occupancy in 2010 - (assessor's records show 3 bedroom 4 bath). A semi-circular driveway and an attached two-car garage set the tone for elegance and privacy for a home set back from the street on a quiet short street in Baldwin Hills.. The finished garage that has loads of natural light through windows that make it prime to serve as a junior ADU with moderate conversions.. Beyond the solid wood double doors, an expansive open floor plan unfolds with soaring ceilings, recessed lighting, and exceptional flow for both everyday living and grand-scale entertaining. The formal dining area connects seamlessly to a spacious living room though separated by a single side fireplace set in an impressive stone wall that defines the living room from the dining area without closing the rooms in. Enjoy a chef's kitchen with all-wood flooring that flows seamlessly throughout the living and dining areas with fully upgraded solid wood cabinetry, a large center island, stainless steel KitchenAid appliances include a double oven with convection and warming drawer, five-burner cooktop, a dishwasher, a double-door refrigerator, pantry storage, and more. Complimenting the kitchen is a separate breakfast room with high ceilings, recessed lights and a separate laundry room and powder room. An expansive family room runs the entire length of the lower level and is perfectly located parallel to the living and dining rooms. The family room has recessed lighting and dual ceiling fans to accompany the whole house heating and air conditioning systems. Bringing the outdoor-indoor living style the family room boasts a wall of windows which along with a sliding glass door opens to the backyard. Besides tremendous entertaining space, the lower level also has a private wing where it hosts a luxurious guest suite and a well-appointed three-quarter bath AND a lower-level primary suite that offers privacy, custom storage, and an en suite full bath with a dual-sink vanity and tub/shower combination. Ascend the sweeping semi-circular staircase to a dramatic landing overlooking the living room, leading first to the three-room library/office retreat once used by an iconic Los Angeles ambassador for peace and justice complete with custom floor-to-ceiling built-ins shelving, cabinetry and desk this elegant three room owner's retreat also has a private office. The crowning jewel of the second level is the grand primary suite, a serene and expansive personal oasis with two giant walk-in closets that have customized interiors including a private dressing area, crossing this grand scale bedroom to a corner window you will enjoy a spectacular view of the breathtaking Los Angeles skyline, BMO Stadium, Exposition Park, the Baldwin Hills mountain ridge line , and swaying California palms.. Warmth and elegance are exuded by the fireplace in this suite and you can retire to relax in a spa-inspired bath featuring a jetted soaking tub, double vanity, walk-in shower with built-in bench and stylist architectural design. Outdoors, the expansive backyard offers both privacy and possibility, with a separate patio and lush grassy area ideal for entertaining or peaceful retreat. Known for its panoramic city and mountain views, Baldwin Hills Estates is one of Los Angeles' most desirable enclaves offering a sense of community, proximity to the best of the city, and the rare combination of serenity and accessibility. VIRTUALLY STAGED PHOTOS AND VIDEO to help you see the incredible opportunity more clearly!
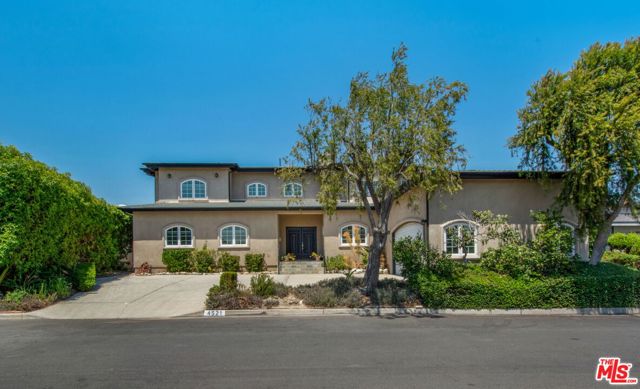
Paso Robles, CA 93446
0
sqft0
Beds0
Baths THE PREMIER BUSINESS PARK IN THE COUNTY! LOCATION! OPPORTUNITY! PATH OF GROWTH! READY TO BUILD or INVEST! The ONLY Brand-New Business Industrudial parcel available in the most prestigious business park! Location, Lifestyle, Access, and Convenience is the key for potential owners not to mention spectacular surrounding area views! All off-site and on-site improvements are completed including Fiber optic. Adjacent 3 Commercial zoned parcels are available also! Adjacent neighbors include the newest 110,000sf JUSTIN Wine Facility, Riboli-San Antonio Winery production/event center, Dessault Systemes global software, BETA USA & more. C-3 Zoning offers business location opportunities for Hotels, Motels, Wineries, Car Dealerships, Food & Beverage Sales, Gyms, General Merchandise, Financial Businesses, Service Stations, Contract Services, Grocery stores, Medical offices, Professional offices, Manufacturing, Personal service and so much more! This is Planned Industrial Zoning which has different options. (All desired uses can be verified with the City of Paso Robles.) Maximize your exposure with convenient access to the adjacent Highway 46 East, in the heart of the upcoming CalTrans 46E Interchange, and nearby Highway 101; Paso Robles Public Airport a few miles down the road. This is the best location for your business! Premier location! Unlimited uses! First time on the market! This is Lot #5 Planned Industrial 3.46+/- acres. Also available, adjacent three Commerical parcels ranging from 2.20+/-acres to 4.72+/- acres. THE PREMIER BUSINESS PARK IN THE COUNTY! LOCATION! OPPORTUNITY! PATH OF GROWTH! READY TO BUILD or INVEST!
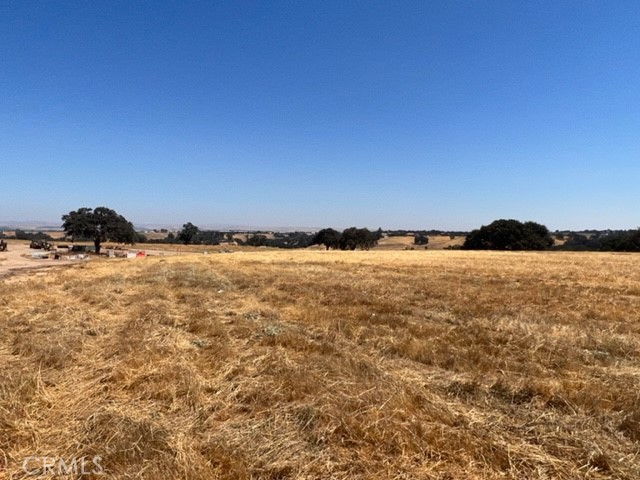
Adelanto, CA 92301
0
sqft0
Beds0
Baths Look no further for absolute potential here, 20 Acres of vacant land, comprised of 4 ~ 5 acre parcels as a package deal looking for a new owner/investor. Land is west of HWY 395 Approximately 3 miles from highway, owner states it is close to a private railroad that can be rented out, AND, future plans are to have another railroad put through the area for one of the major railroad programs. This means there is absolutely ENDLESS potential here to be apart of history in the making for not only the railroad project but for all of the new residential and commercial construction to be put up along the path eventually, and what better way to start the entire project than by using a blank canvas? Sale of land is contingent upon it selling with APN 0462-631-32-0000, APN 0462-631-05-0000, and APN 0462-631-06-0000 \\MAKE AN OFFER AND WE WILL CONSIDER IT//
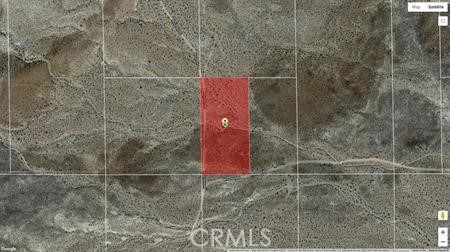
Page 0 of 0



