search properties
Form submitted successfully!
You are missing required fields.
Dynamic Error Description
There was an error processing this form.
Beverly Hills, CA 90210
$7,950,000
4303
sqft4
Beds6
Baths Located in the heart of prime Trousdale Estates, 1950 Carla Ridge presents an unmatched opportunity to create a world-class estate in one of Beverly Hills' most coveted enclaves. The property comes with ready-to-issue (RTI) approved plans for a stunning new build of approximately 10,980 square feet, offering a rare chance to develop a modern masterpiece with ease. Set on a generous. 45acre lot, the site enjoys captivating views of the Mountains, Hollywood Sign, Griffith Observatory, and partial DTLA skyline providing the perfect backdrop for both entertaining and everyday living. Currently, there is a 4,030 square foot residence featuring 4 bedrooms and 6 bathrooms. The home offers immediate options for a sophisticated remodel, with the potential to easily add square footage and enhance its design. The area has seen extraordinary sales, with the neighboring home trading for over $24 million and another just two doors down selling for $35 million, underscoring the unique value and potential of this offering. Whether pursuing the approved ground-up build or reimagining the existing structure, this property offers exceptional flexibility for investors, developers, or end-users alike. A truly rare offering 1950 Carla Ridge is an extraordinary canvas in one of Los Angeles' most exclusive neighborhoods.
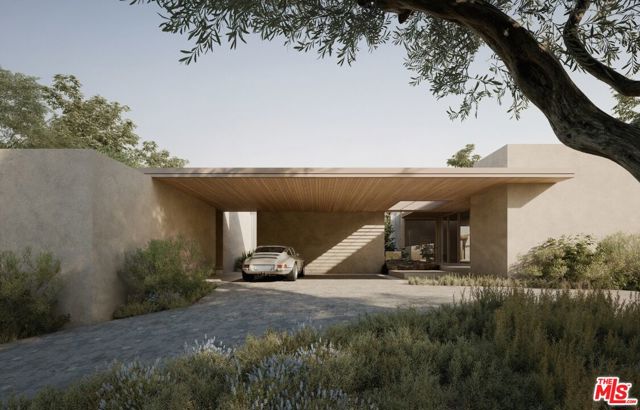
Malibu, CA 90265
3187
sqft4
Beds4
Baths Located in the heart of Malibu Colony, this serene coastal retreat offers gorgeous views of Malibu Lagoon, Surfrider Beach, and the Malibu Pier. Behind 24-hour guard gates and its own private entry, the home welcomes you with a grand two-story foyer, courtyard with a fountain, and mature landscaping. The main level features a formal dining area, spacious living room with fireplace, and a chef's kitchen with Sub-Zero refrigeration, Viking range, Bosch dishwasher, stone countertops, and custom cabinetry. A bright breakfast area with French windows and a skylight adds warmth and light. Upstairs, the primary suite showcases wood floors, a fireplace, and captivating views of Malibu Lagoon and Santa Monica Bay, plus a spa-style bath with double vanity, skylight, and jetted soaking tub. Two additional ocean-view bedrooms complete the level. Enjoy coastline and beach views from the upper level, and easy beach access through a private gate from the pool patio. The backyard is a private sanctuary with pool, spa, BBQ, and dining area surrounded by lush foliage and mountain views. With no neighbor on one side, this rare Malibu Colony gem offers privacy, light, and luxurious beachfront living.
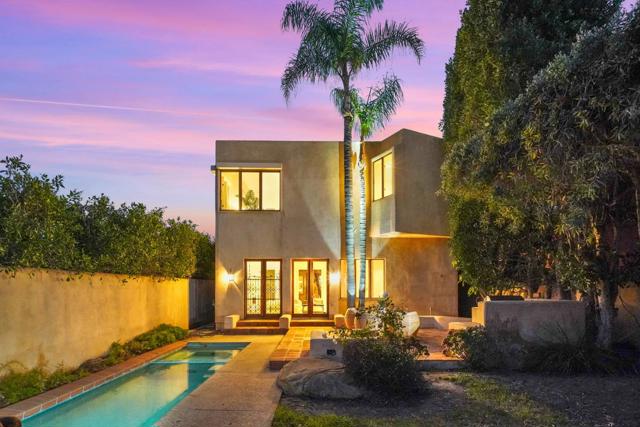
Arcadia, CA 91006
9027
sqft6
Beds8
Baths Opulent custom Italian estate, built in 2000, nestled in the most desirable Upper Rancho area of Arcadia, this exceptional residence embodies refined modern luxury, highlighted by bespoke craftsmanship and top-of-the-line building materials throughout. Thoughtfully designed and meticulously executed, it offers an impressive blend of architectural presence and everyday comfort with Sparkling newly remolded swimming pool, fountain, Spa, Cabana, regulation size lighted tennis court and guest house (900sqft included). Upon entry, soaring high ceilings create a dramatic first impression, enhancing the sense of volume and light in both the entryway and the living room. Elegant prodigy-inspired architectural detailing and clean modern lines define the interior, while expansive windows fill the living spaces with natural light and a seamless indoor-outdoor connection. A true architectural masterpiece, the home features a one-of-a-kind stain glass dome over the spiral staircase, showcasing exquisite craftsmanship and adding a distinctive sense of grandeur rarely found. The gourmet kitchen, equipped with of top-of-the-line appliances, open to a breakfast area and butler's pantry. Fireplaces in prime bedroom, living room, family room and all wood shelfed library. The well-composed layout is signatured for both refined entertaining and relaxed daily living, an elevator shaft has been saved for future convenience. The residence features a dedicated entertainment room equipped with a wet bar and retractable projection screen, offering a private and immersive setting for movie nights, sports viewing, or gatherings. A newly converted fitness room provides a convenient and private space for wellness and daily exercise. Outdoor areas offer a serene retreat, always ready for hosting or unwinding. Perfectly located near award-winning schools, parks, shopping, and dining. It is a remarkable and rare found gem that you can't miss it!
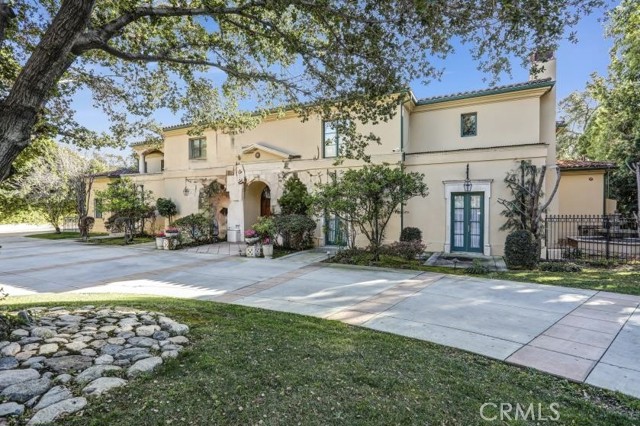
Redondo Beach, CA 90277
0
sqft0
Beds0
Baths This exceptional 11-unit apartment building is being offered for the first time in over 30 years and is located just one minute from the ocean in one of Southern California’s most prestigious and highly sought-after beach communities. The property features a balanced unit mix of 5 two-bedroom/one-bath units, 5 one-bedroom/one-bath units, and 1 studio unit, with all units occupied except the studio, ensuring strong and stable tenancy. Investors will appreciate 10 attached garage spaces with alley access, individually metered utilities for each unit, and the absence of city rent control, providing both efficiency and flexibility in operations. With a pro forma cap rate of approximately 3% and an unbeatable location that ensures consistent long-term demand, this asset presents a once-in-a-lifetime opportunity to acquire a generational trophy property in one of Southern California’s best-performing coastal markets.
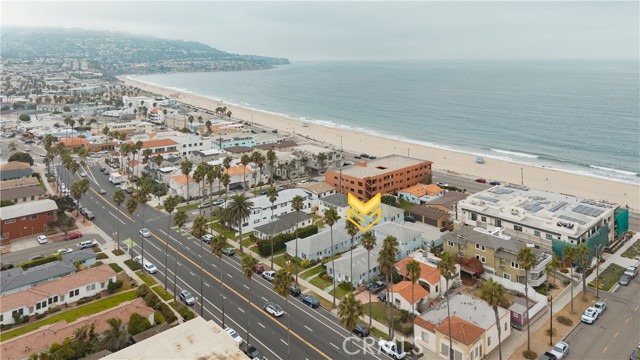
Los Angeles, CA 90004
0
sqft0
Beds0
Baths The Vertical is centrally located at 4723, 4327, and 4729 Beverly Boulevard, Los Angeles, CA 90004, in the blossoming Larchmont/Mid-Wilshire corridor. Built in1962 and extensively re-imagined in 2022, this 23-unit asset features top-tier finishes, in-unit washer/dryers, and enhanced curb appeal through a full exterior modernization. Boasting a rare 1:1 parking ratio with 23 covered spaces and fully upgraded capital systems, The Vertical delivers immediate cash flow at a 5.21% cap rate, with a clear path to 6.14% via interior rent optimization. Situated in a vibrant, highly walkable neighborhood near Larchmont Village, Koreatown, and major transit lines, this asset offers tenants urban convenience, well-appointed interiors, and strong retention potential. Investors seeking a durable, hands-off, cash-flow property with embedded upside in a prime Los Angeles infill location will find The Vertical an optimal addition to their portfolio.
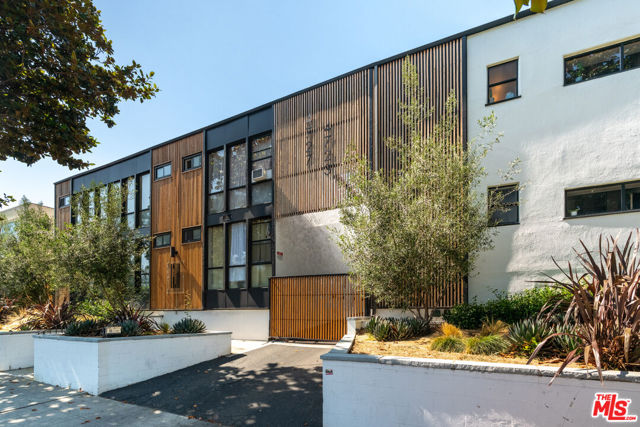
Pacific Palisades, CA 90272
5782
sqft5
Beds6
Baths Situated on an untouched and preserved block in the Huntington, this prime corner lot boasts a distinguished New England Traditional that blends timeless charm with modern-day comfort. The home showcases exceptional craftsmanship, a thoughtful layout, and refined architectural details throughout. The main level features lofty ceilings, rich walnut floors, and expansive, light-filled living spaces, including formal living and dining rooms, a generous family room, private office, two powder rooms, dual staircases, and a temperature-controlled wine cellar. The modern chef's kitchen is equipped with a La Cornue range, Sub-Zero refrigeration, and an oversized center island, opening directly to the main living area. Upstairs, four secondary bedrooms complement a luxurious primary suite with vaulted ceilings, a fireplace, sunlit sitting room or office, private gym, dual walk-in closets, and a marble bath with double vanities. French doors open to a beautifully landscaped backyard with a trellis-covered patio, lush lawn, sparkling pool and spa, and built-in BBQ. Designed for both relaxation and entertaining, this exceptional outdoor setting completes a home that truly embodies timeless California living in one of the most desirable neighborhoods of the Pacific Palisades.
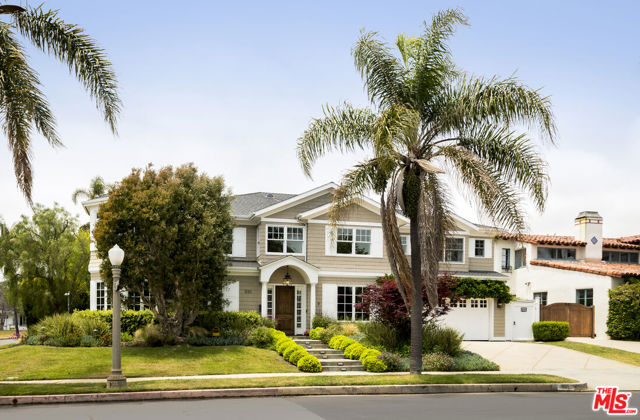
Manhattan Beach, CA 90266
3741
sqft4
Beds6
Baths Discover a rare opportunity in Manhattan Beach’s coveted Hill Section, where traditional charm meets elevated coastal living. This home welcomes you with inviting curb appeal and a lush entry that leads to elegant double doors. Inside, natural light fills the open main level. The chef’s kitchen features high-end appliances, a walk-in butler’s pantry, abundant storage, and expansive counter space. The bright family room extends to a spacious balcony with sweeping, unobstructed180-degree views, creating an ideal setting for entertaining or relaxing. The home offers 4 generous bedrooms and 5.5 baths. The lower level includes a large bonus or pool room with its own full bath, perfect for guests or recreation. Outside, the private backyard oasis features lush landscaping, a sparkling pool and spa, and a custom built-in BBQ area for effortless indoor-outdoor living. All of this is set in an A+ Hill Section location close to top-rated schools, parks, beaches, and the vibrant downtown district.
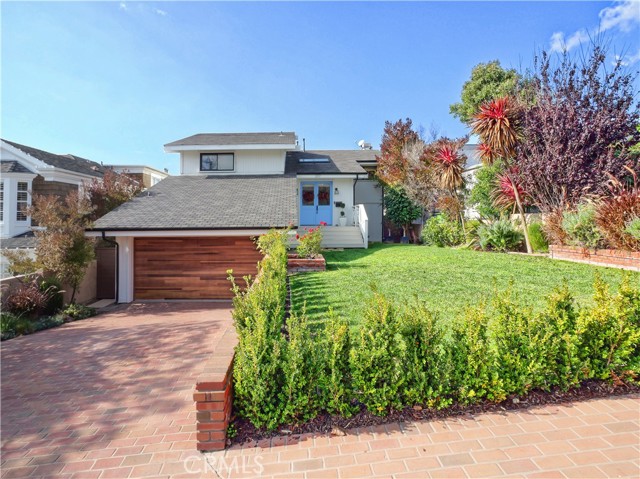
Manhattan Beach, CA 90266
3596
sqft4
Beds4
Baths HUGE PRICE REDUCTION!!! This luxury home is completely remodeled inside and out! It is situated in a quiet south Manhattan Beach family neighborhood and steps away from the sand and walking greenbelt trails. The home is also conveniently located close enough to walk or bike to restaurants and stores in downtown Manhattan Beach. The main entry level features three bedrooms, two full baths, family room/third bedroom (office) that opens to the peaceful front patio. The second level features a spacious living room with fireplace, dining room with dramatic high ceilings, & hardwood floors throughout. Entertain guest with a chef kitchen featuring views of the greenbelt, Forno range with ovens, stainless steel appliances, & tech professional refrigerator. The main suite has a romantic fireplace, primary bath with custom floors, large sunken shower, tub, double sink, and feels like you are in a 5-star resort with a private deck overlooking the greenbelt. The third level is what makes this property a rare find! It features an exclusive open air large rooftop deck that is now restricted in Manhattan Beach & adds more living space! The north side deck features a jacuzzi, sink, and very large protected seating area for entertainment & fitness. The South facing deck features a new large outdoor kitchen set up with BBQ, sink, & dining area with plenty of ocean breeze. Going back down to the main level the home has a large laundry room leading to a two car attached garage with space for storage and Epoxy floors. Everything is NEW and a perfect spot to start your beach life!
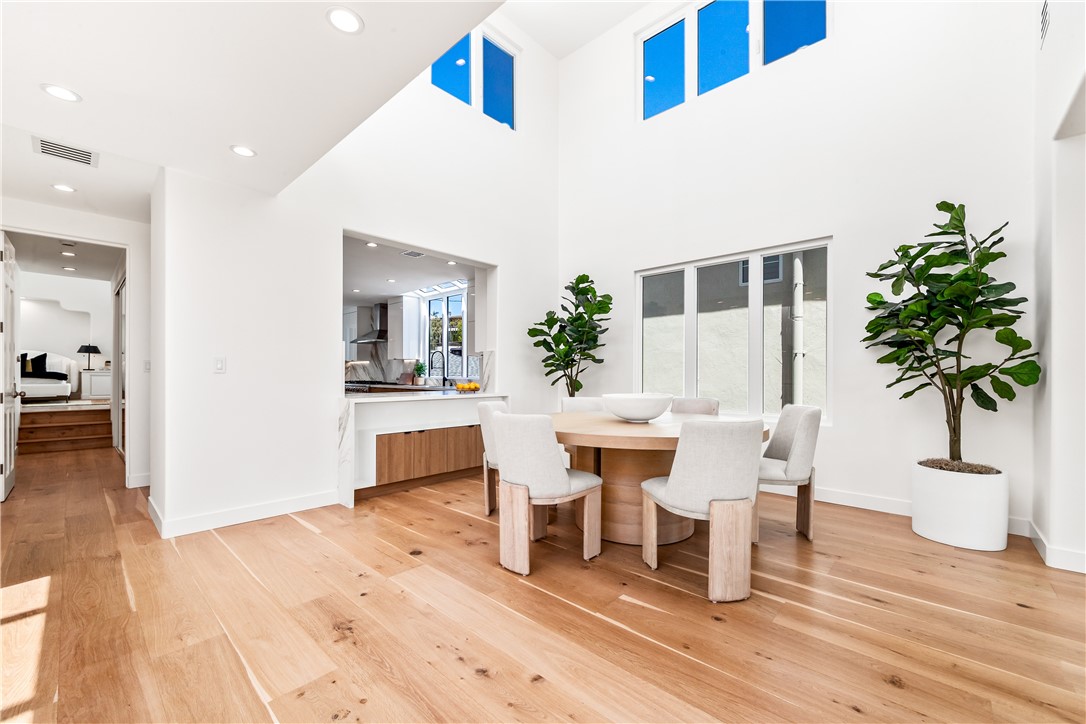
Venice, CA 90291
4300
sqft4
Beds5
Baths Soaring ceilings, steel-framed windows, natural stone, and warm wood finishes define this striking modern residence on Venice's most coveted street. Designed with Kim Gordon's renowned attention to detail and signature Westside aesthetic, the home balances clean architecture with inviting comfort throughout.Beyond the front gate, an enchanting garden path sets the tone before arriving at the front door. Inside, a large, light-filled great room enjoys beautiful views of the manicured gardens, creating a calm, uplifting atmosphere throughout. A glass-enclosed pantry and wine room adds both function and architectural presence, while a dramatic 14-foot glass wall opens wide to mature trees and soft landscaping for seamless indoor-outdoor living.The home features 4 bedrooms and 5 bathrooms, along with beautifully crafted, fully finished wood closets in every room. The primary suite is complemented by a spa-inspired bath with an en suite steam room. "Some images have been enhanced using AI for illustrative purposes."

Page 0 of 0



