search properties
Form submitted successfully!
You are missing required fields.
Dynamic Error Description
There was an error processing this form.
Los Angeles, CA 90026
$1,947,000
0
sqft0
Beds0
Baths 975 Lucile Avenue is a fourplex in the prime location of Silver Lake. Flat on top of the hill with a panoramic view of Hollywood Hills. Trendy restaurants such as Bacari Silver Lake and 33 Taps Silver Lake are within minutes. Bellevue Park and Recreation Center is nearby. Adjacent property is also for sale (967 Lucile). Making this an incredible investment opportunity - potential to add ADUs (subject to verification), acquiring the adjacent property and combining the two for future development. Both would create strong potential to increase cash flow and long-term value.

San Rafael, CA 94903
2297
sqft5
Beds3
Baths Located on a quiet cul-de-sac in Mont Marin, this spacious 5BR/3BA home sits on over half an acre and offers ±2,297 sq. ft. of comfort and functionality. The entry opens to a bright living room with fireplace and sliding doors to the yard. Enjoy a formal dining room with picture windows and an updated kitchen with new stainless appliances and gas range, flowing into the family room and patio. A bedroom, full bath, and laundry complete the main level. Upstairs features a large primary suite with private deck and two closets, plus three additional bedrooms and a full bath. The expansive yard includes patios off the kitchen and living room, two decks (one with a liner pool and stunning views), and ample space for gardening or relaxing. Well maintained paint, carpet, hardwood floors, dual-pane windows, updated lighting, 2-car garage, storage sheds, and excellent privacy. Close to top schools, hiking trails, and commuter routes....this Mont Marin gem has it all!
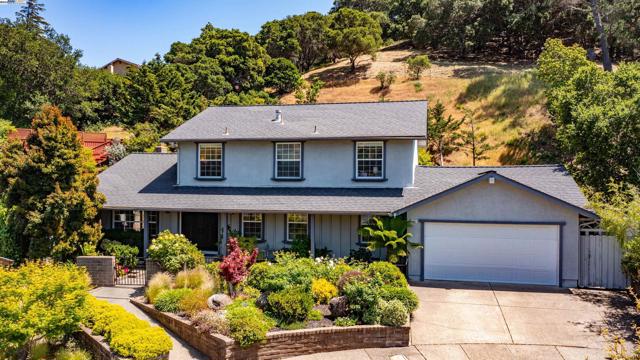
Lake Arrowhead, CA 92352
4754
sqft4
Beds5
Baths "Stunning Mountain Estate in Exclusive Gated Canterbury Estates" ~ Escape to refined mountain living in this remarkable 4,700 sq ft estate set on a serene and forested 1.84-acre lot behind the gates of prestigious Canterbury Estates in Lake Arrowhead. ~ From the moment you arrive, you're captivated—enter the property via a private bridge that crosses over a cascading waterfall, setting the tone for the serenity and grandeur that awaits. Featuring miles of views from every window, 4 spacious bedrooms and 4.5 luxurious baths, this home blends mountain elegance with everyday comfort. The main-level living room/office boasts a warm fireplace and opens to a tranquil deck overlooking towering pines. The XL chef’s kitchen includes a generous island, professional-grade appliances, and flows seamlessly into the light-filled breakfast area and large family room with another fireplace. A formal yet open dining room is perfect for entertaining. ~ Step outside to a level patio, beautifully landscaped and fenced yard, ideal for outdoor dining or simply enjoying the peace and privacy of your forested yard. ~ The master retreat is its own sanctuary, complete with a private deck, romantic fireplace, spa tub, sauna, and walk-in shower. ~ Additional amenities include air conditioning, whole-house automatic generator, high-speed internet, all public utilities, and county-plowed & maintained roads—making year-round access effortless. ~ Located just 3 minutes to Lake Arrowhead’s private Tavern Bay Beach Club, 4 minutes to the marina, and 10 minutes to the Village for shopping, dining, and entertainment. ~ With privileges to the crystal-clear & private waters of Lake Arrowhead, this estate offers an unmatched combination of luxury, privacy, and proximity. ~ Simply stunning—schedule your private tour today!
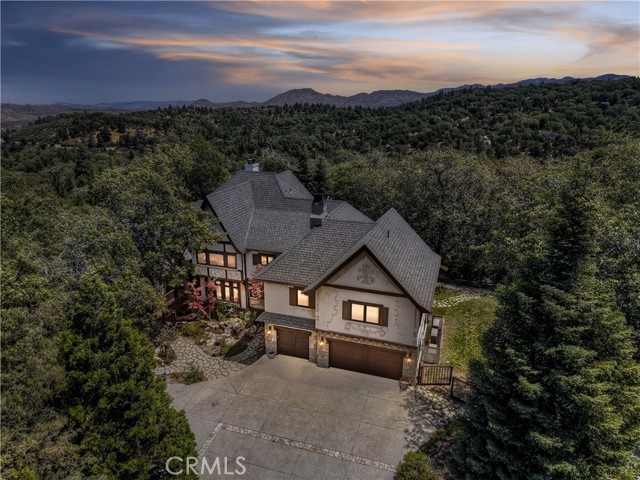
Santa Clarita, CA 91350
3579
sqft4
Beds4
Baths Welcome to 22239 Rolling Ridge Dr. - A Private Santa Clarita Oasis. Step into Luxury Living with this beautifully reimagined 4-bedroom, 4-bathroom estate, offering 3,579 sq. ft. of thoughtfully updated interiors and nearly half an acre of resort-style grounds. Tucked away in a sought-after Santa Clarita neighborhood, this two-story residence has been elevated with over $100,000 in designer upgrades - balancing modern sophistication with timeless comfort. The inviting double-door entry opens to a light-filled floor plan, where marble tile and engineered hardwood flooring flow seamlessly throughout. Entertain with ease in the reimagined bar area, host dinners in the elegant dining space, or unwind by one of the home's two fireplaces. The chef's kitchen features a striking onyx countertop, recessed lighting, and a seamless connection to the living areas, while the updated laundry room and smart home sound system bring convenience to daily life. Comfort comes standard with brand-new HVAC systems and an upgraded ducting system, ensuring year-round efficiency and peace of mind. Not to be overlooked, the garage has been transformed with epoxy flooring, new A/C, and recessed lighting - perfect for car enthusiasts, hobbyists, or those seeking a polished workspace. Upstairs, the primary suite is a true retreat with its own private balcony overlooking the lush grounds, plus a rare "His & Hers bathroom" layout designed for comfort and convenience. Generously sized secondary bedrooms offer flexibility for family, guests, or a dedicated home office. Step outside to your private resort-style backyard. A sparkling pool, filtered and chlorinated freshwater pond, and integrated WiFi receivers set the stage for both serene escapes and lively entertaining. Framed by mature landscaping and fruit trees, this half-acre property provides the perfect blend of beauty and function your own private oasis in the heart of Santa Clarita. Best of all? This home comes with no HOA fees and no Mello Roos taxes giving you the freedom to fully enjoy your home without added monthly costs. With its expansive 20,829 sq. ft. lot, modern upgrades, and unmatched indoor-outdoor lifestyle, 22239 Rolling Ridge Rd isn't just a home - it's a destination.
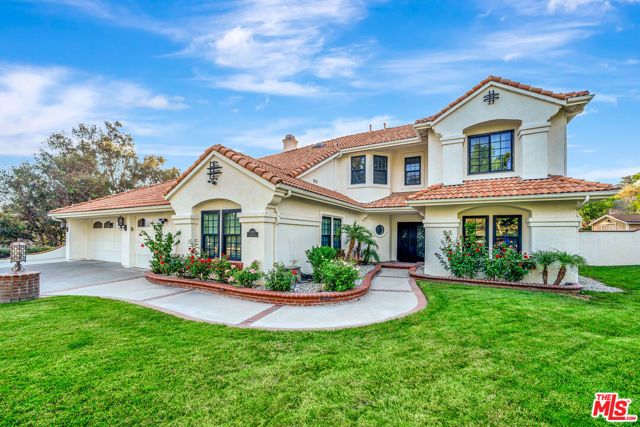
Irvine, CA 92612
2245
sqft3
Beds3
Baths Welcome to one of the only park-facing 3-bedroom townhome with a 3-car garage in all of Central Park West, Irvine! This modern 3-level home offers unobstructed views of the park, and over $180,000 in high-end upgrades, blending comfort, sophistication, and location. Spanning 2,245 square feet (plus a massive finished garage), this 3-bed, 3-bath townhome is designed for both elegant living and smart investment. The gourmet kitchen features an oversized quartz island, custom soft-close cabinetry, and top-tier GE Profile and Samsung appliances. Enjoy a custom surround-sound system, modern fireplace, EV charging, ADT alarm, and automated shades throughout. The primary suite includes a minibar, an oversized custom walk-in closet, and private access to a sunset-facing balcony with stunning park views. Natural light floods the open-concept living area, ideal for entertaining or simply relaxing in style. The high-ceiling, large 3-car garage offers abundant storage and flexibility—perfect as a gym, game room, or workspace. Residents enjoy resort-style amenities: pools, parks, pickleball and basketball courts, playgrounds, fitness center, and stylish community spaces—all in the heart of the Irvine Financial District, walking distance to restaurants and grocery, and minutes from John Wayne Airport, UCI, South Coast Plaza, Fashion Island, and Newport Beach. INVESTOR HIGHLIGHTS: Never-claimed accelerated depreciation: qualifies for an estimated $364,000+ in bonus depreciation if bought in 2025 please consult your CPA for TAX strategy and advice, giving savvy investors a massive head start on tax savings. Strong rent demand & appreciation potential in a high-growth area. One of the only 3-bed, 3-car homes in Central Park West—highly desirable for families, professionals, and roommates (essential for maximizing rents). Premium rental income opportunity due to layout, location, and luxury finishes, compared to other units in the area. Whether you're seeking your dream home or a smart income-generating asset, this rare park-view residence offers unmatched value in one of Orange County’s premier urban communities. Schedule your private tour and make an offer today—this one won’t last. Information contained herein does not constitute Tax advice in any shape or form, buyers should consult their own professionals and do their own due diligence and satisfy.
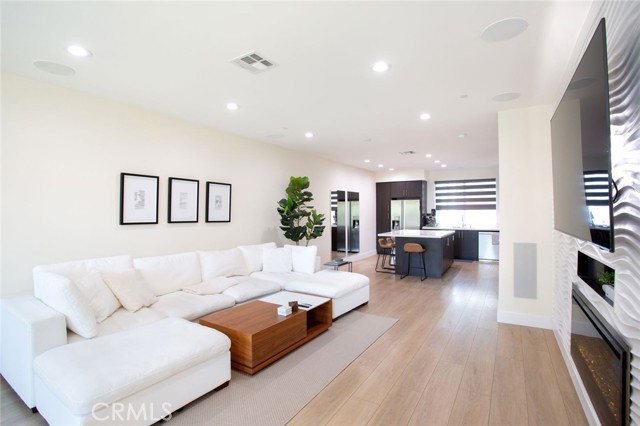
Malibu, CA 90265
2064
sqft3
Beds3
Baths An extraordinary opportunity to live in one of the world's most beautiful and exciting coastal settings: Malibu, California. With over 2,000 square feet of sun-drenched interiors and wraparound ocean views, this captivating modern townhome is part of a private, gated community of professionals, executives, artists, and entrepreneurs who cherish both luxury and privacy.Completely renovated, this turnkey two-story residence showcases soaring 12 to 18-foot vaulted ceilings, custom finishes, and wood floors throughout. Spacious and welcoming, the expansive living room offers an open floor layout with a casual dining area and flows seamlessly into a remodeled gourmet kitchen. Designed with entertaining in mind, the kitchen is appointed with high-end Viking stainless steel appliances, granite countertops, and a convenient eat-at island that invites gatherings both large and small. The open concept continues through floor-to-ceiling glass doors to a main patio that blurs the line between indoors and out, framing the Pacific Ocean as the ever-changing centerpiece. From sunrise to sunset, and under star-filled skies at night, the magnificent views are ever-present, offering a constant reminder of Malibu's natural beauty.Upstairs, the expansive primary suite is a retreat of its own, complete with pitched ceilings and a dual-sided fireplace that connects to an updated, spa-inspired bathroom featuring a soaking tub, separate shower, dual sinks, a vanity, and a spacious walk-in closet. A private balcony offers unobstructed ocean views and the tranquil rhythm of beach waves, setting the stage for restful evenings. Two additional upstairs bedrooms also feature soaring ceilings, private balconies, and share a beautifully appointed hall bath, creating comfortable accommodations for family or guests.Extra features include a separate laundry room with ample storage and direct entry from a finished two-car garage with an additional storage unit, providing both convenience and practicality. The community itself enhances the lifestyle with resort-like amenities including a pool, spa, and fitness center, allowing for year-round relaxation and recreation without leaving home.Perfectly situated off Pacific Coast Highway, this home is ideally located near Malibu's most celebrated destinations. Zuma and Broad Beaches, with their wide stretches of sand and excellent surf, are just minutes away, as is Point Dume Nature Preserve with its dramatic cliffs, hiking trails, and marine life. Shop for gourmet groceries and casual lunches at the nearby Trancas Country Market, or enjoy fine dining at world-class restaurants such as Nobu or beachside at The Sunset. From top-rated public schools to Pepperdine University, the area offers exceptional educational opportunities alongside cultural sophistication. Malibu blends the serenity of nature and rural living with the benefits of an urban lifestyle, all within a short drive to both Los Angeles and Santa Barbara.Ownership here is as flexible as it is secure. Mid-term and seasonal rentals are permitted, offering opportunities for investment or personal retreat. With a "fire-hardened certification" and strong home insurance availability, you can enjoy peace of mind while embracing the Malibu lifestyle you've always dreamed of. Whether savoring quiet mornings with the ocean as your backdrop, entertaining friends under golden sunsets, or exploring the endless outdoor activities that make Malibu a world-class destination, this property delivers the best of California coastal life, vacation living, every single day.
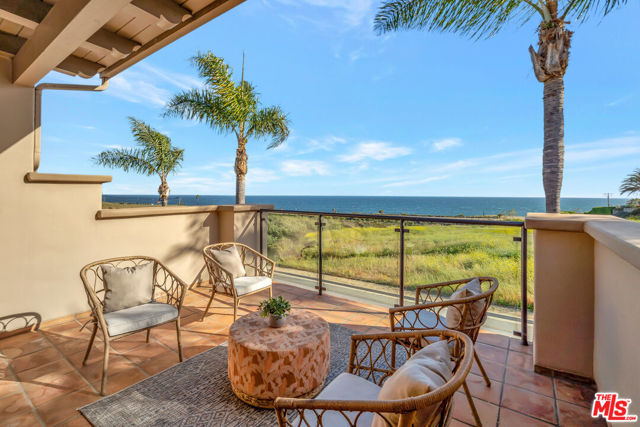
Encino, CA 91436
2112
sqft3
Beds3
Baths This single-level contemporary estate has been reimagined with effortless sophistication and modern ease. A brick-lined driveway leads to a home defined by natural light, soaring vaulted ceilings, and a seamless connection between indoors and out. Inside, wide-plank European French Oak flooring and expansive Loewen Tranquility sliding glass doors create an airy flow, opening the interiors to views of the spacious backyard. The living room is anchored by a sleek, hand-crafted Fireclay tile fireplace, complemented by soft recessed lighting that enhances the open, calming atmosphere. At the heart of the home, the chef’s kitchen blends form and function with Caesarstone quartz countertops, a generous center island with prep sink and bar seating, artisan Fireclay backsplash, custom cabinetry, and premium stainless-steel appliances—including a Bosch refrigerator, double oven, and dishwasher, along with a Thermador 5-burner cooktop. Designed for entertainment, the open-concept dining and family rooms continue the theme of connectivity, each with vaulted ceilings and floor-to-ceiling doors opening directly to the outdoors. The primary suite is a private retreat, with sliding glass doors to the backyard, a walk-in closet, and a spa-inspired bath featuring HanStone quartz, Fireclay tile, dual vanities, a soaking tub, and a walk-in shower. Two additional bedrooms share a designer bath finished with curated Walker Zanger tile, while a flexible office/bonus space and a chic ¾ bath off the laundry room—with direct pool access—add versatility. The expansive backyard is designed as a true extension of the home, offering multiple conversation and dining areas, a sparkling pool and spa, and plenty of space for lounging poolside and entertaining throughout the summer. A covered patio with recessed lighting further enhances the indoor-outdoor flow. Thoughtful upgrades elevate both comfort and efficiency, including fully owned solar panels, Bosch central A/C, Hunter Douglas window treatments, a newer roof, upgraded electrical, sewer, and plumbing systems, and premium fixtures from Kohler and Grohe, and Toto toilets. Blending clean lines, natural textures, and effortless indoor-outdoor living, this residence offers a refined lifestyle of relaxation and entertainment. A rare opportunity in one of the Valley’s most sought-after enclaves, just south of the Boulevard in the highly regarded Lanai School District.
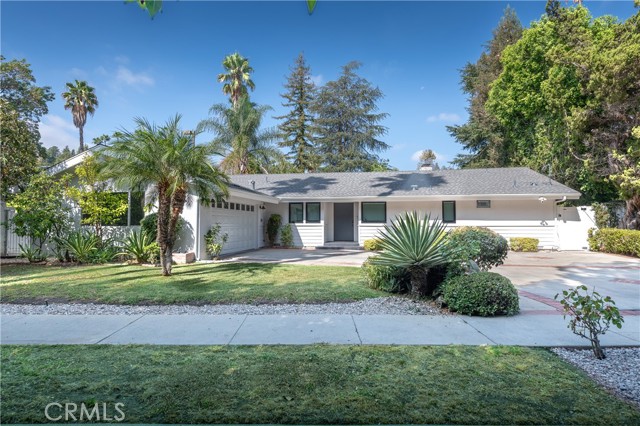
View Park, CA 90043
2300
sqft3
Beds3
Baths Want today's technology in a beautiful well thought-out indoor outdoor experience? This fully rebuilt home blends cutting-edge technology with high-end design. Cameras, automated entry, smart appliances, Nest thermostats, skylights with solar shades, windows throughout with motorized shades—wired for both indoor and outdoor entertainment. Step through the modern, high-tech Hinged front door into an expansive great room centered around a sleek, see-through electric fireplace. Multiple conversation zones make this space perfect for entertaining, especially around the gourmet kitchen—the heart of the home. The open dining area flows into a stylish wet bar featuring quartzite countertops, a mini fridge, sink, and custom cabinetry. A unique, soundproof glass-walled office lets you stay connected while maintaining focus. Every detail has been thoughtfully designed—including custom shades throughout—all controlled with ease. But the real showstopper? Over 1,100 sq. ft. of brand-new decking for ultimate indoor-outdoor living, plus a spacious backyard with room for a pool or play area on an 10,000+ sq. ft. lot! Walk to local shops and restaurants, or reach Fox Hills Mall (3 mi), LAX (5 mi), and the beach (7 mi) in minutes. Conveniently located near SoFi Stadium and nestled in a beautiful neighborhood of rolling hills with a true community feel—where neighbors actually know each other!

Carlsbad, CA 92009
2804
sqft5
Beds3
Baths Freshly updated interior and move in ready home situated on a huge lot with great curb appeal, lush views and a spacious floorpan. This gorgeous 5 bedroom, 3 bath home is ideally located on the border of Encinitas and Carlsbad, providing convenient access to North County San Diego's most desirable coastal communities. As you enter through the private gated courtyard, you will be greeted with tranquility, verdant landscaping including a mature orange tree, and a lovely entranceway to this gorgeous traditional home. Step inside and enjoy the flow of this beautifully updated home featuring a gourmet kitchen with quartz countertops, custom-designed cabinetry, new appliances, bay window over single basin stainless steel sink and an eat-at bar. The family room features a cozy fireplace with lush backyard views from every window. Rich hardwood flooring throughout downstairs leads to a generously sized dining area and adjoining living room with plenty of space to entertain and enjoy. Downstairs amenities include a powder room, a full laundry room with a sink and outdoor access, and plenty of storage. The second level boasts new carpet and leads to a spacious primary suite with a window seat framing the outdoor views and a custom-tiled bathroom with a soaking tub, separate shower, and dual vanity. Additionally, the upstairs offers 3 bedrooms with ample closet space, a bonus, oversized multi-purpose 5th bedroom, and a completely remodeled full bathroom with a custom walk-in shower. Lushly landscaped, the backyard boasts mature trees, bushes, and flowers along with a serene patio area, a built-in BBQ island with a mini fridge, a koi pond and ample room for a pool. Additional highlights include a new Hybrid AC unit, custom-stamped concrete driveway, and a spacious 3-car garage with epoxy floors and shelving. Enjoy coastal living while also being just a short drive from world-class golf courses, trails, shopping, and dining. Highly acclaimed San Dieguito and Encinitas School Districts and low HOA.

Page 0 of 0



